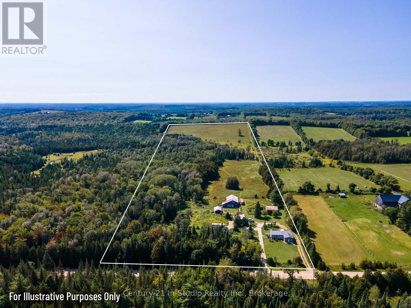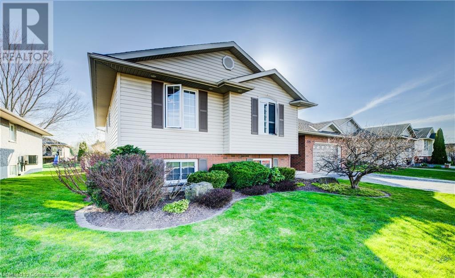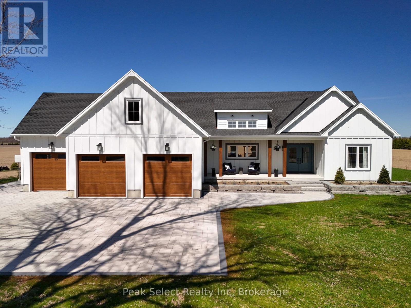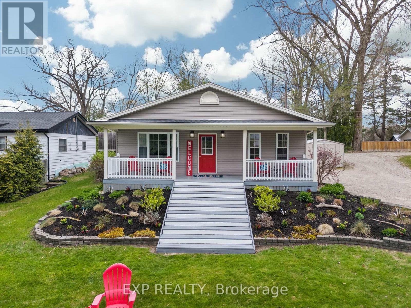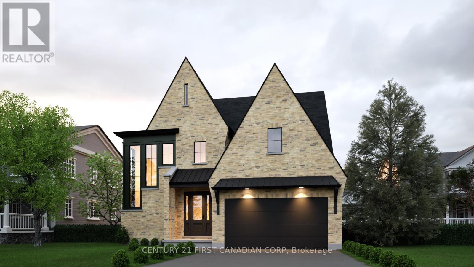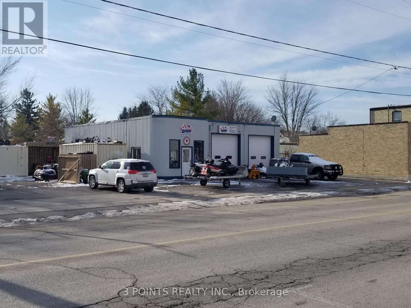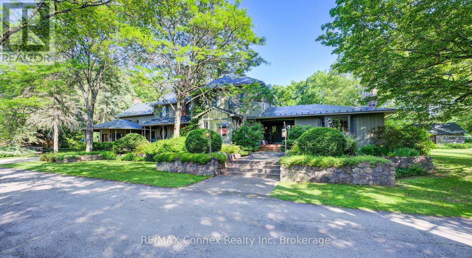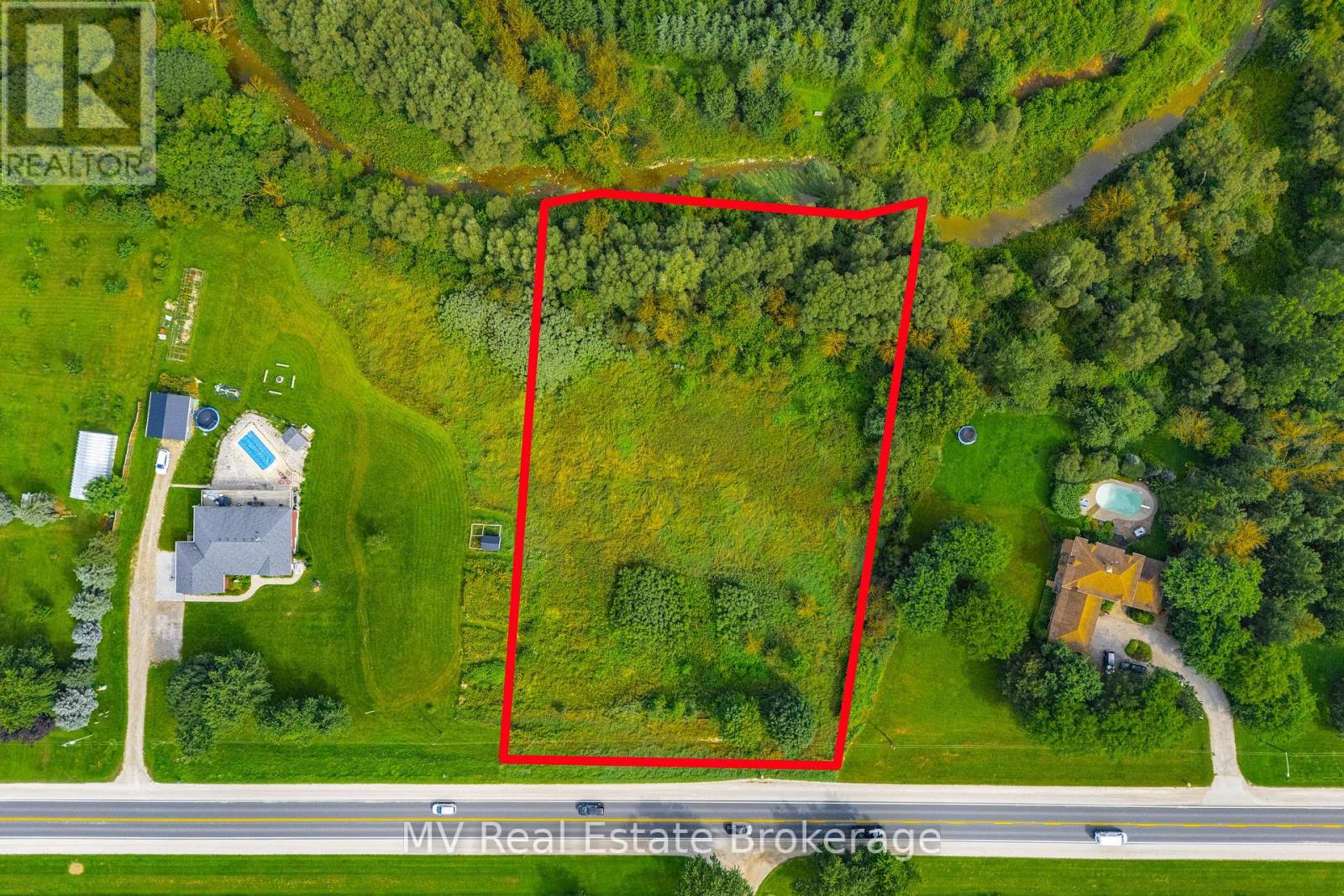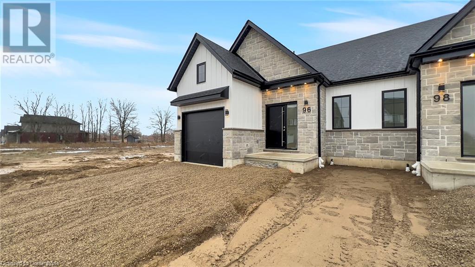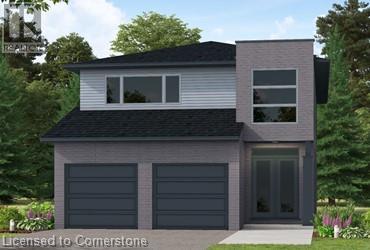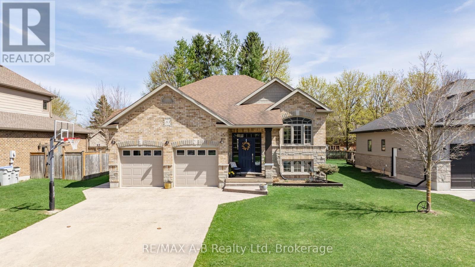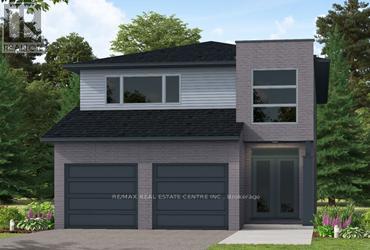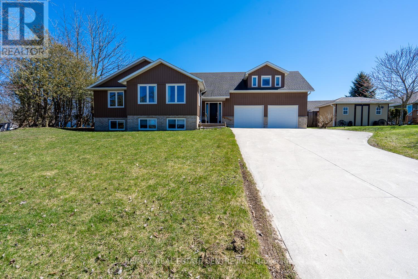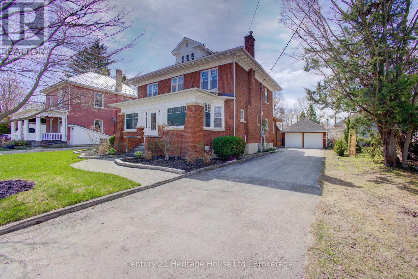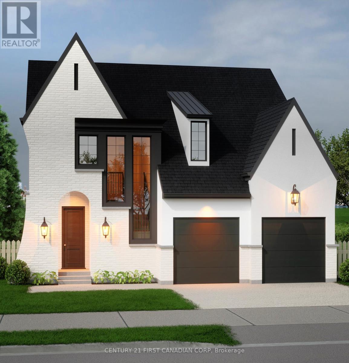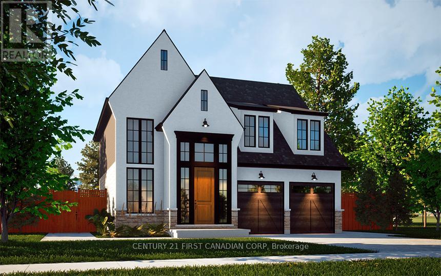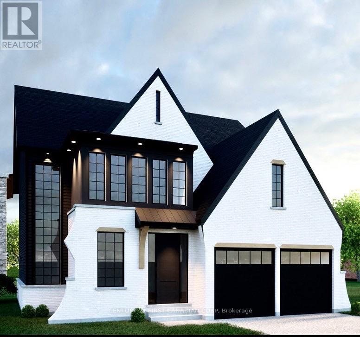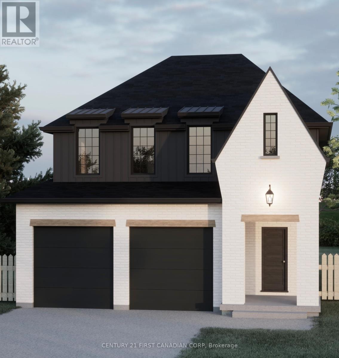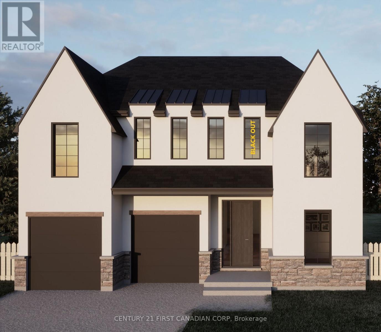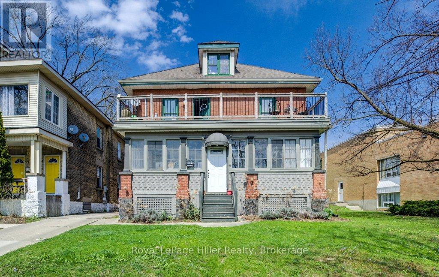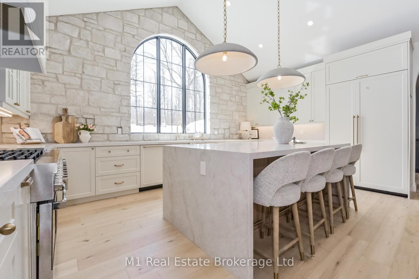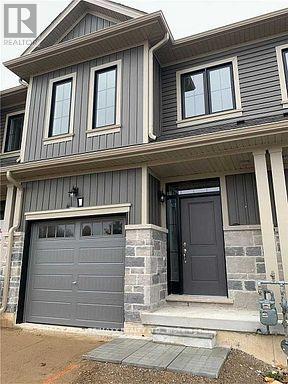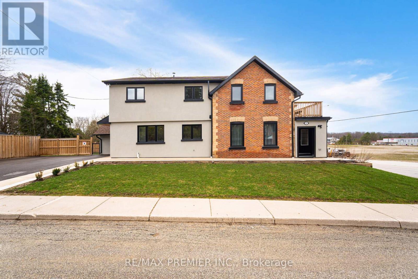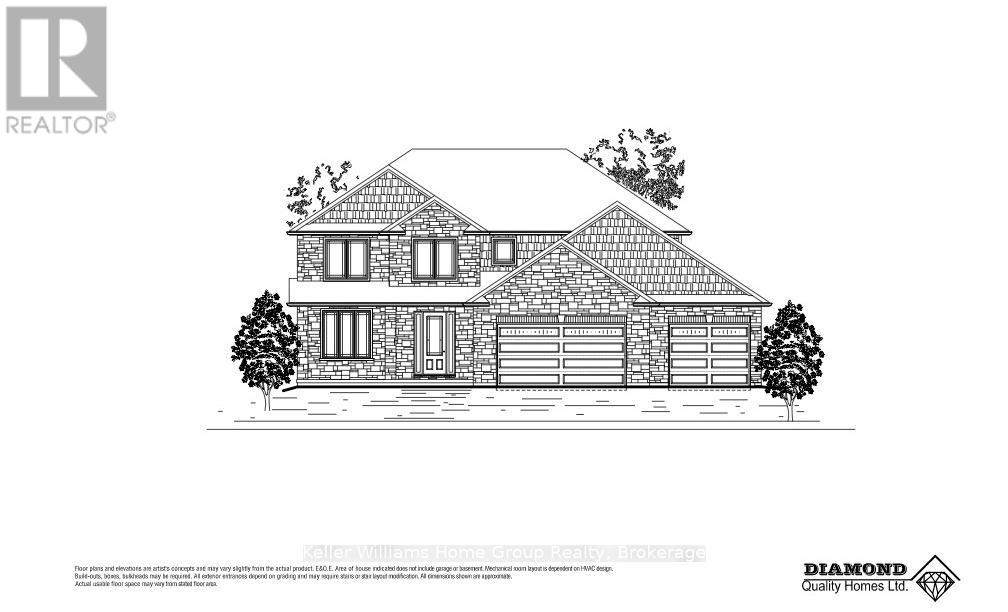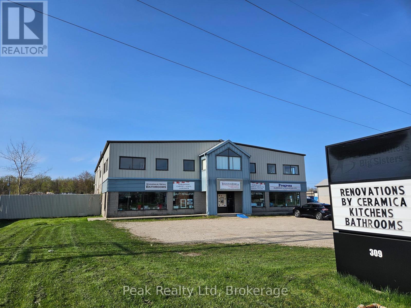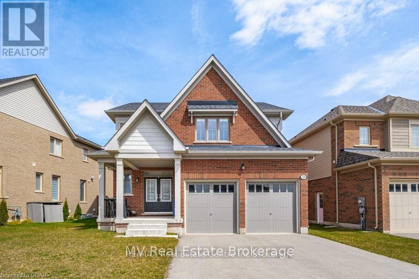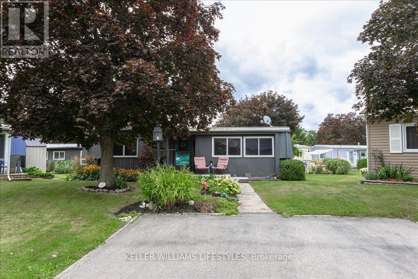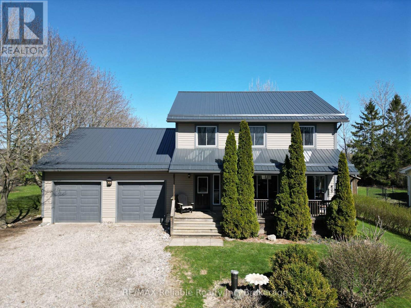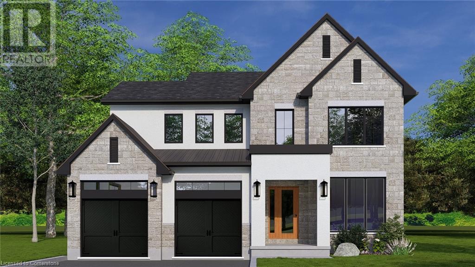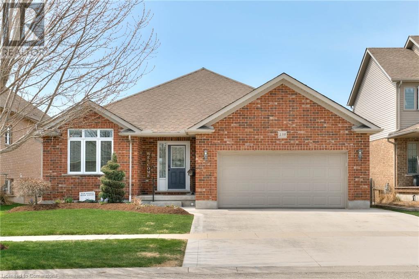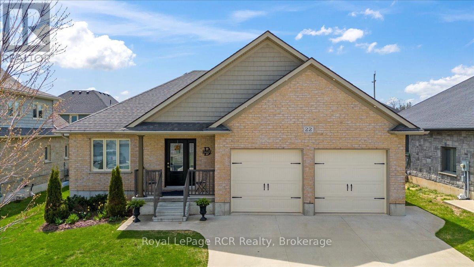Listings
235132 Concession 2 Wgr
West Grey, Ontario
Discover the epitome of rural living on this sprawling 52+ acre farm nestled between Durham & Dornoch. A meticulously renovated family home awaits, surrounded by natural beauty & thoughtfully upgraded features that redefine comfort & style. Exterior renovations include a new front addition & back deck, new steel siding, steel roof & eavestroughing, & new doors & windows. Inside, the transformation continues with a new owned hot water tank & new plumbing & wiring. The brilliant new addition unveils a grand foyer and the open concept kitchen is a masterpiece of design, featuring stainless steel appliances that perfectly complement the pristine quartz countertops & generously-sized island. The primary bedroom is a sanctuary of luxury, complete with an ensuite 4-piece bathroom that embodies relaxation. A walk-out to the deck creates a seamless connection with the outdoors. The practicality of a linen closet & the elegance of high-end light fixtures with fans are further testaments to the thoughtful design.The walk-out basement, with 80% of the space already finished, eagerly awaits your personal touch. Stay comfortable year-round with heat and AC pumps installed on both levels. Power is no concern, with a 200 amp panel & an additional sub-panel in the basement.The 52+ acre lot features approx 25 workable acres & approx 6 acres of mature cedar forest. Plus, enjoy beautiful trails, Mountain Creek meandering through the property & a 20x20 eco pond.The farm's outbuildings are a testament to its functionality. A well-equipped shop with a concrete floor and hydro, an RV pad and an RV outlet in the workshop caters to practical needs. A silo, small animal outbuilding with hydro & separate pens, barn with hydro, drive shed, & garden shed are perfect for hobby farmers. Your dreams of a harmonious rural existence start here - schedule a showing today! (id:51300)
Century 21 In-Studio Realty Inc.
177 Talisman Mountain Drive
Grey Highlands, Ontario
Welcome to your private outdoor retreat! Nestled on a quiet, private road at Talisman Mountain, just 2km north of the charming Village of Kimberley and 6km from Beaver Valley Ski Club, this hillside chalet offers an incredible four-season lifestyle surrounded by nature. Imagine waking up or falling asleep to the soothing sound of the creek flowing through your backyard every day feels like a getaway. This 3-bedroom, 2-bathroom chalet is offered turn-key with furnishings included for a seamless move-in. Designed with a reverse floor plan, the bright and spacious upper level features a large kitchen with plenty of counter space and a breakfast bar, overlooking a cozy sunken living room with cathedral ceilings, a beautiful wood-burning fieldstone fireplace, and massive windows that fill the space with natural light. Sliding doors lead to a wrap-around balcony shaded by mature trees perfect for morning coffee or evenings under the stars. The master bedroom is located on the second level, while two additional large bedrooms and a full bath are found on the main floor. The ground level offers a welcoming mudroom, an unfinished walkout area ready currently used as a pilates workout area, and a small garage perfect for storing bikes, skis, and outdoor gear. One of the unique highlights of this property is the updated studio in the backyard a peaceful spot with hydro service, ideal for yoga, an art studio, or simply a serene space to reconnect with nature. Outdoor living is at its best here, with multiple decks to enjoy the scenery and views towards Beaver Valley and Old Baldy. Step outside and explore hiking, mountain biking, and cross-country skiing trails are right at your doorstep. The nearby Bruce Trail offers spectacular lookouts and endless opportunities for adventure. If you love nature, adventure, and a peaceful lifestyle, this property is calling you home. (id:51300)
RE/MAX By The Bay Brokerage
225 Wendy's Lane
Mount Forest, Ontario
This beautifully maintained raised bungalow with a fully self-contained lower-level apartment offers the perfect blend of comfort, flexibility, and thoughtful design—ideal for multi-generational living or generating rental income. Built in 2004 by award-winning Schwindt & Sons, this home showcases exceptional craftsmanship and genuine pride of ownership throughout. The bright, open-concept main level showcases two generously sized bedrooms, a spacious front foyer, and a warm, inviting family room with a walkout to the outdoor space—perfect for everyday living and effortless entertaining. You'll also appreciate the convenience of main floor laundry, along with the added comfort of in-floor heating in the family room. The fully permitted lower-level apartment includes a private entrance, oversized windows for plenty of natural light, in-floor heating for year-round comfort, a full kitchen and bath, and a brand new stackable washer and dryer (2024). Whether you're hosting extended family, welcoming guests, or creating rental income, this space is ready to serve a variety of needs. Recent Upgrades Include: *In-floor heating (lower level apartment & family room) *New boiler (2023) *Roof replacement (2019) *Water softener (2025) *Hookup for electric fireplace in family room *New stackable washer/dryer in lower-level apartment (2024) Tucked into the peaceful, family-friendly community of Mount Forest, this home is just under an hour from Orangeville, Guelph, and Waterloo—offering small-town charm with easy access to big-city amenities. Whether you're downsizing, investing, or planning for family flexibility, this home is ready to grow with you. (id:51300)
RE/MAX Icon Realty
10 Elgin Street E
Woolwich, Ontario
Welcome to 10 Elgin Street, a rare opportunity to own vacant residential land in the heart of Conestogo Village. This approximately 0.5-acre lot offers the perfect canvas to design and build the custom home you’ve always envisioned. Nestled in a peaceful, established neighbourhood and just minutes to Waterloo, this property blends the tranquility of small-town living with the convenience of nearby city amenities. With mature trees and a generous lot size, there's ample space for your ideal layout, garage, and even a backyard oasis. Half-acre lot, Build-ready residential zoning, Minutes to Waterloo, St. Jacobs, and where the Grand River meets Conostogo River, Quiet street in a family-friendly community, overlooking the River Vally, Build your Dream Home Today! Don’t miss your chance to bring your vision to life in one of Waterloo Region’s most desirable communities. (id:51300)
Exp Realty
4282 Line 39 Line
Perth East, Ontario
Custom Built Home. Just 3km from Stratford. Drive up the stone paver driveway, to be greeted by a three-car attached garage . The exterior features HardieBoard siding, ensuring long-lasting quality. The yard, with its flower beds, fire area, and Hemlock shed, is ideal for relaxation. The covered front porch provides a warm welcome or curl up on the composite deck with sleek glass railings out back. Step inside to discover a home that blends high-end finishes with functional design. The living and dining area boasts soaring cathedral ceilings and stunning north-facing, floor-to-ceiling windows. Custom light fixtures and an Ontario Limestone fireplace add an extra layer of elegance. White oak engineered hardwood floors flow seamlessly throughout The chef's kitchen features a hidden butler's pantry, floating oak shelves and farmhouse sink. Quartz countertops and white cabinetry with an oak island create a striking yet functional space The guest wing includes two generous bedrooms and a four-piece bathroom. The primary suite is complete with walk-in closet and an ensuite bathroom Enjoy the comfort of in-floor heating, walk-in shower, a freestanding bathtub and a water closet with a built-in bidet. The laundry room features built-in cabinetry, a folding station, and stylish Spanish tile, with access to the garage. The finished basement with a built-in wet bar, a large carpeted rec room, and a spacious storage area, also includes two additional bedrooms and a walk-up to the exterior, offering the potential for a private entrance for a business or a B&B. The separate entrance opens into a reception area and includes a bathroom with a walk-in shower, providing privacy and independence for guests or clients. This exceptional home offers a blend of luxury, functionality. Whether you are relaxing in the thoughtfully designed interior, entertaining on the expansive deck, or enjoying the serene outdoor spaces, this property offers the perfect setting for modern living! (id:51300)
Peak Select Realty Inc
1010 Wood Drive
Listowel, Ontario
This luxury bungalow offers fine finishes for those buyers with discerning taste. Enter through the front foyer, and be instantly impressed with the high ceilings and hardwood floors. This 3 bedroom, 2 bathroom, 2270 sq feet of main floor living space has great interior flow as you are drawn directly into the grand living room with coffered ceiling and open concept kitchen. The living room features plenty of natural light, tray ceiling, hardwood floors and highlights the impressive gas fireplace. The formal dining room is adjacent to the large, modern kitchen. Ample, ceiling-high cabinets, a large island with granite countertops, and heated floors makes this kitchen the heart of the home. The main highlights of the primary bedroom are the tray ceiling, large walk-in closet and a 5 piece ensuite with shower and double sinks, no need to share! Two additional bedrooms, a 4 pcs main bathroom, the main floor laundry room with access to the garage, completes the first level. The unfinished basement floor is already framed, with electrical completed, and ready for drywall and carpet to complete this lower level. If you are looking for a potential separate apartment for additional family members, this is the ideal opportunity to design what works for your needs. The basement can be accessed separately via the garage stairwell. The fully fenced backyard overlooks the rear green space, and the large back deck is perfect for those summer family gatherings! Here's your opportunity to live on one of the nicest streets in Listowel, close to shopping, Kinsmen Trail and more! (id:51300)
Keller Williams Innovation Realty
7652 Riverside Drive
Lambton Shores, Ontario
Attention families, retirees, and Income Property Buyers! A rare opportunity awaits in Lambton Shores welcome to After Dune Delight, one of the area's most established and successful vacation rentals. Located in the heart of Port Franks, this fully renovated, over 2400 square feet of finished space, character-filled property rents for $500/night with a loyal, returning clientele. Whether you're looking to generate passive income or secure a private family getaway, the options are endless. This spacious home features 2+2 bedrooms, 2 full baths, and a half bath on the lower level. The main floor boasts an open-concept kitchen, dining, and living space. The kitchen is equipped with a large island, built-in microwave, and dishwasher, perfect for entertaining. The cozy living room includes a gas fireplace and walkout to a charming covered front porch ideal for bird watching or enjoying your morning coffee. Also on the main level: a spare bedroom, main bath, laundry, and an oversized master suite with a stunning 3-piece ensuite, a walk-in closet, and private access to a fenced-in sun patio complete with a hot tub and seating area. The fully finished lower level offers two additional bedrooms, a recreation room perfect for movie nights or billiards, a 2-piece bath, and a dedicated storage room. Just a short walk to both the beach and marina, this beautifully decorated home truly captures the spirit of coastal living. Every detail has been thoughtfully curated to create a relaxing, beach-inspired experience. Don't miss out on this exceptional investment opportunity. Schedule your private showing today, and hopefully we will see you at the beach real soon! (id:51300)
Exp Realty
235 Foxborough Place
Thames Centre, Ontario
Welcome to your dream home in the quiet, family-friendly community of Thorndale. Built by the esteemed Royal Oak Homes, this impressive 4-bedroom, 2.5-bathroom residence offers over 2,300 sq. ft. of beautifully crafted living space, perfectly blending upscale finishes with everyday comfort. Situated on a premium lot backing onto protected green space, this property provides exceptional privacy and a serene natural backdrop. Upon entering, you're welcomed by a bright, open-concept main floor featuring 9-foot ceilings, hardwood flooring, and oversized windows that flood the space with natural light. The spacious living room is anchored by a modern gas fireplace and flows seamlessly into the dining area, ideal for entertaining. The heart of the home is the kitchen, complete with quartz countertops, a large central island with breakfast bar seating, custom cabinetry, and a pantry making storage and meal prep a breeze. Upstairs, you'll find four generously sized bedrooms, including a luxurious primary suite featuring a walk-in closet, and spa-inspired ensuite with a freestanding soaker tub, double vanity, and glass-enclosed shower. Additional features include a convenient second-floor laundry room, a main-floor mudroom, a double-car garage, and a full-height basement ready for your custom finishes. Step outside to enjoy your backyard oasis with no rear neighbors, its the perfect spot for morning coffee, evening barbecues, or simply soaking up nature. This home offers the peacefulness of country living with quick access to schools, parks, and all the amenities of London just minutes away. Dont miss your opportunity to own this thoughtfully designed, move-in-ready home. (id:51300)
Century 21 First Canadian Corp
35 Main Street E
Bluewater, Ontario
Main Street Zurich Automotive Centre Zoned C3 Providing Flexibility of Use Fantastic street exposure Highly functional with 3 service bays. Great Live/Work space on site and is permitted use Large paved front pad Fenced and paved yard on east side of structure (id:51300)
3 Points Realty Inc.
13233 Fifth Line
Milton, Ontario
THIS BEAUTIFUL COUNTRY RETREAT AWAITS YOU AND YOUR FAMILY! Unique, enchanting and enriched with the natural beauty of the rolling landscape and an abundance of history, this country estate reveals itself in a series of wonderful surprises. The property is not only a picturesque 150 Acres with a 4867 square foot, two-storey beautifully proportioned home, it also features two mid-nineteenth-century log cabins, an in-ground pool with a private pool house, with sauna, pond, apple and pear orchard, barn with horse stalls and hay loft, large drive shed with extensive workshop and one of Ontario's few existing stone silos converted into an artist's studio with a deck overlooking raised gardens and a stunning view of the farm. You and your family will live on your own retreat. Join us for a walk down the majestic tree-lined laneway and open your eyes to the wonder that befalls you. The house has 4+1 bedrooms including a full guest suite with bed and sitting room with direct access to the garden and a 3pc bathroom. In the finished basement you will relax in the movie theatre and games room. The generous office space is full of light. The property encompasses aces of mature bush and managed reforestation, wetlands, walking trails, 40 acres of arable land and a seven-acre revenue producing solar panel installation. This historical family estate has been lovingly cared for by three families since 1896 when the settlers built a new house on the present site. Over the decades the house has been expanded and modernized, combining heritage with sustainability. (id:51300)
RE/MAX Connex Realty Inc
7916 Wellington Road 109
Wellington North, Ontario
This stunning 1.28-acre lot offers the perfect blend of privacy, nature, and convenience - just minutes from town. Tucked among mature maple, spruce, and pine trees, the property backs onto conservation land and a quiet ravine, creating a peaceful backdrop for your future home. The lot is ready to go, with GRCA-approved setback permits in place, a culvert and driveway already established, and natural gas and essential services right at the lot line. Sample building plans are also available to help bring your vision to life. The gently sloped terrain is ideal for a walkout basement with full-size windows, maximizing natural light and your living space. Whether you're dreaming of a modern farmhouse, a classic bungalow, or a custom retreat, the setting here truly elevates any design. Located at the edge of town, this property offers easy access to Arthur, Elora, Fergus, and commuting routes to Guelph, KW, or the GTA. Surrounded by custom homes on large lots, its a rare chance to build in a sought-after area where beauty, privacy, and convenience all come together. (id:51300)
Mv Real Estate Brokerage
262-270 Main Street S
Guelph/eramosa, Ontario
Step into the heart of culinary excellence with this exceptional property, offering a 55-seat restaurant adorned with rustic wood walls and newly renovated washrooms, ensuring a delightful experience for patrons. Illuminate your space with the enchanting ambiance of pot lights, casting a subtle glow that enhances the rustic allure of the interiors. Delight in the allure of a separate bar area featuring a vaulted ceiling and stone walls, offering a charming ambiance for patrons to unwind and socialize, with its own separate entrance for hosting private events or expanding business horizons. Unleash culinary creativity in the spacious kitchen area equipped to accommodate ambitious culinary endeavors, ensuring seamless operations and efficiency in serving delectable dishes. Ascend to the upper level to discover a beautifully updated 2-bedroom apartment, complete with ensuite laundry facilities, perfect for residing or leasing out for additional income. Embrace the convenience of a live-work lifestyle, where the boundaries between personal and professional life seamlessly blend, offering the ultimate opportunity to thrive on your own terms. Seize this unparalleled opportunity and make your mark in the vibrant landscape of commercial real estate today! (id:51300)
RE/MAX Escarpment Realty Inc.
262-270 Main Street S
Guelph/eramosa, Ontario
Step into the heart of culinary excellence with this exceptional property, offering a 55-seat restaurant adorned with rustic wood walls and newly renovated washrooms, ensuring a delightful experience for patrons. Illuminate your space with the enchanting ambiance of pot lights, casting a subtle glow that enhances the rustic allure of the interiors. Delight in the allure of a separate bar area featuring a vaulted ceiling and stone walls, offering a charming ambiance for patrons to unwind and socialize, with its own separate entrance for hosting private events or expanding business horizons. Unleash culinary creativity in the spacious kitchen area equipped to accommodate ambitious culinary endeavors, ensuring seamless operations and efficiency in serving delectable dishes. Ascend to the upper level to discover a beautifully updated 2-bedroom apartment, complete with ensuite laundry facilities, perfect for residing or leasing out for additional income. Embrace the convenience of a live-work lifestyle, where the boundaries between personal and professional life seamlessly blend, offering the ultimate opportunity to thrive on your own terms. Seize this unparalleled opportunity and make your mark in the vibrant landscape of commercial real estate today! (id:51300)
RE/MAX Escarpment Realty Inc.
714 Gloria Street
North Huron, Ontario
Welcome to 714 Gloria Street a spacious and well-designed bungalow nestled in the charming community of Blyth. This home offers a spacious open concept living space, featuring 2 generous bedrooms and 2 full bathrooms on the main level, ideal for comfortable family living in style. Enjoy the bright, open-concept kitchen complete with quartz countertops, perfect for cooking and entertaining. The main floor also boasts a convenient laundry area, making daily chores a breeze. Downstairs, you'll find 3 additional bedrooms and a third bathroom, ready for your personal and finishing touches to nearly double your living space. Sitting on a 60 x 100 ft lot, the property also features a spacious attached 2-car garage, offering plenty of storage and parking. Don't miss your chance to own this solid home with incredible potential in a peaceful, family-friendly neighborhood. (id:51300)
Coldwell Banker Dawnflight Realty
96 Clayton Street
Mitchell, Ontario
Discover the perfect blend of comfort and style in this brand new semi-detached home! This brand new 1,503 sq. ft. semi-detached bungaloft by Alpine Homes offers modern design, upscale finishes, and a premium 5-piece LG appliance package. The exterior showcases timeless stone and board & batten, a 19-ft wide driveway, and added privacy with a green alley between homes. Inside, enjoy 10.5-ft tray ceilings, 8-ft doors, engineered hardwood, and large windows for natural light. The gourmet kitchen features quartz countertops, under-cabinet lighting, a 10-ft island, and a walk-in pantry. The main-floor primary suite includes a walk-in closet and spa-like ensuite, with an additional bath, powder room, and laundry area. Upstairs, the loft offers a third bedroom, 3-piece bath, walk-in closet, and skylights. The basement features 9-ft ceilings, oversized windows, and a 3-piece rough-in—ready for your personal touch. Book your private showing today! (id:51300)
RE/MAX Twin City Realty Inc.
190 Ann Street
North Middlesex, Ontario
INVESTMENT OPPORTUNITY!!! Welcome to 190 Ann st in Parkhill ON. Renovated over under duplex for sale. Two three bedroom units. Separate heat and hydro. Completely renovated over the last eight years top to bottom. Roof, siding, windows doors , kitchens, bathrooms, bedrooms, living rooms. All new drywall, flooring at the time. Lower unit completed two years ago. Upper unit completed five years ago. Highly sought after area. Small town of Parkhill. Huge park with splash pad, covers picnic area, frisbee golf and children's play equipment. Just a couple blocks away from both Catholic and public elementary schools. Six blocks or so to public high school, arena, YMCA and ball park which includes tennis courts and beach volleyball area. Walking distance to all amenities. Beautiful conservation area full of walking trails and very large water area for non motorized boating. 15 minutes to Grand bend, 35 minutes to London, 20 minutes to Strathroy. As well 50 minutes to Sarnia. Owner occupied and very easy to rent out. (id:51300)
Exp Realty
91 - 1085 10th Concession Road W
Hamilton, Ontario
Welcome to the serene Rocky Ridge Estates! This beautifully designed 2022 modular home offers an ideal blend of comfort, style, and functionality, perfect for those seeking to downsize or get into the real estate market. Step into a bright and inviting living space that boasts modern aesthetics and an open layout, making it perfect for relaxation or entertaining. Large windows flood the room with natural light, enhancing the warm ambiance. The well-appointed kitchen features sleek cabinetry, and ample counter space, making meal preparation a delight. Enjoy casual dining at the convenient breakfast bar or in the adjoining dining area. The cozy master bedroom is designed for tranquility and rest. The bathroom offers a spacious shower, stylish fixtures, and thoughtful storage solutions. Enjoy the fresh air and beautiful surroundings on your private outdoor patio. Perfect for morning coffee, evening relaxation, or entertaining friends and family, this space adds to the charm of the home. Rocky Ridge Estates is close to Guelph, Hamilton, Cambridge, and Waterdown. Experience the joys of a close-knit neighborhood while enjoying your own private haven. Whether you're looking for a weekend retreat or a full-time residence, this 1-bedroom, 1-bathroom modular home is a great choice. Don't miss the opportunity to make this charming property your own! (id:51300)
RE/MAX Twin City Realty Inc.
Lot 6 10th Concession
Grey Highlands, Ontario
Set on 3 peaceful acres just east of Lake Eugenia, this property is more than just land; it's a setting where possibilities take shape. Wander through the trees to find the path leading to its highest point, and you'll see why: it's private, elevated, and surrounded by a lush natural backdrop that changes with the seasons. Picture a custom build with a walkout basement tucked into the slope, shaded by greenery in the summer, sunlit in the winter. Whether you're after a weekend retreat or a full-time escape, this property offers the space and flexibility to bring your vision to life. Outdoor lovers will appreciate being just 20 minutes from Blue Mountain and Beaver Valley Ski Club, close to scenic hiking trails, and near the winding Beaver River, perfect for casting a line or floating down on a tube. Add in the local shops and great food options nearby, and you've got year-round enjoyment at your doorstep. If you've been waiting for a place where nature and lifestyle meet, this one's worth a closer look. (And don't forget to take a walk through the trees.) (id:51300)
RE/MAX Summit Group Realty Brokerage
123 Maple Street
Drayton, Ontario
Our Most Popular Model. Meet the Oxford 2, a 2,225 sq. ft. home blending timeless elegance with modern functionality. Enter through grand double doors into a welcoming open-concept main floor, featuring 9’ ceilings, laminate flooring throughout, and a stylish kitchen boasting quartz countertops and a walk-in pantry for maximum convenience. The upper floor offers three spacious bedrooms and a luxurious primary suite, complete with laminate custom regency-edge countertops with your choice of color in the ensuite and a tiled shower with an acrylic base. Additional highlights include a basement 3-piece rough-in, a fully sodded lot, and an HRV system—all backed by a 7-year warranty. Ideally situated near Guelph and Waterloo, this home offers peace and accessibility. (id:51300)
RE/MAX Real Estate Centre Inc. Brokerage-3
RE/MAX Real Estate Centre Inc.
83 Sylvia Street
West Perth, Ontario
Welcome to this lovely raised bungalow where comfort meets style! With just under 2,400 square feet of living space, this home features 4 spacious bedrooms and 3 bathrooms, just what you need for everyday family life. Outside, the house catches your eye with a charming mix of stone and brick, accented by inviting columns and a stylish stamped concrete driveway. The professionally landscaped front yard and welcoming entrance set the tone right from the start. Step inside to the beautiful foyer that smoothly flows into a bright, open living area perfect for entertaining or dinner parties. The heart of the home, the kitchen, comes complete with a handy breakfast bar, attractive maple cabinetry, new stainless steel appliances, a stone backsplash, and fresh vinyl tile flooring. Right next to it is a dining area that's great for family meals or casual get-togethers. You'll find two good sized bedrooms on the main level, including a primary suite with a walk-in closet and a private 4 pc bath. Head down to the fully finished basement, where large windows let in plenty of natural light to create an inviting space that's ideal for teens or guests. This level also includes two extra bedrooms and another bathroom featuring in-floor heating for that extra cozy touch. Out back, your private retreat awaits a two-tiered deck surrounded by mature trees and a heated above-ground pool that promises endless summer fun and relaxation. Topping it off is an oversized two-car garage with a convenient loft for all your storage needs. This Mitchell gem offers a smart layout, stylish finishes, and a friendly vibe you have to see to believe. Don't miss your chance to check it out schedule your tour today! (id:51300)
RE/MAX A-B Realty Ltd
1010 Wood Drive
North Perth, Ontario
This luxury bungalow offers fine finishes for those buyers with discerning taste. Enter through the front foyer, and be instantly impressed with the high ceilings and hardwood floors. This 3 bedroom, 2 bathroom, 2270 sq feet of main floor living space has great interior flow as you are drawn directly into the grand living room with coffered ceiling and open concept kitchen. The living room features plenty of natural light, tray ceiling, hardwood floors and highlights the impressive gas fireplace. The formal dining room is adjacent to the large, modern kitchen. Ample, ceiling-high cabinets, a large island with granite countertops, and heated floors makes this kitchen the heart of the home. The main highlights of the primary bedroom are the tray ceiling, large walk-in closet and a 5 piece ensuite with shower and double sinks, no need to share! Two additional bedrooms, a 4 pcs main bathroom, the main floor laundry room with access to the garage, completes the first level. The unfinished basement floor is already framed, with electrical completed, and ready for drywall and carpet to complete this lower level. If you are looking for a potential separate apartment for additional family members, this is the ideal opportunity to design what works for your needs. The basement can be accessed separately via the garage stairwell. The fully fenced backyard overlooks the rear green space, and the large back deck is perfect for those summer family gatherings! Here's your opportunity to live on one of the nicest streets in Listowel, close to shopping, Kinsmen Trail and more! (id:51300)
Keller Williams Innovation Realty
123 Maple Street
Mapleton, Ontario
Our Most Popular Model. Meet the Oxford 2, a 2,225 sq. ft. home blending timeless elegance with modern functionality. Enter through grand double doors into a welcoming open-concept main floor, featuring 9 ceilings, laminate flooring throughout, and a stylish kitchen boasting quartz countertops and a walk-in pantry for maximum convenience. The upper floor offers three spacious bedrooms and a luxurious primary suite, complete with laminate custom regency-edge countertops with your choice of colour in the ensuite and a tiled shower with an acrylic base. Additional highlights include a basement 3-piece rough-in, a fully sodded lot, and an HRV system, all backed by a 7-year warranty. Ideally situated near Guelph and Waterloo, this home offers peace and accessibility. (id:51300)
RE/MAX Real Estate Centre Inc.
919 Guelph Road
Centre Wellington, Ontario
Located on the edge of the charming town of Fergus, this country property offers a serene escape from the hustle & bustle of city life. Situated on 32 ac of lush greenery, forest, & walking trails for a perfect blend of comfort & nature. The home exudes warmth & character with its classic country design. Large windows throughout the home allow an abundance of natural light, offering private & serene views of the surrounding landscape. The open-concept layout creates a sense of spaciousness. 3 Beds & 2 baths on the main level, eat-in kitchen, dining & living room. The lower level offers an additional bed & bath, rec room, office, walk-out to yard, as well as a separate entrance to the garage. The property includes additional amenities such as a hobby barn that is being used as a kennel but doubles as a chicken coop. Also great for those seeking additional storage space. The surrounding land offers potential for various recreational activities from hiking & bird watching to gardening & outdoor gatherings. (id:51300)
Royal LePage Rcr Realty
405 Minnie Street
North Huron, Ontario
Welcome to this custom-built 5-bedroom, 3-bathroom home nestled on a quiet, family-friendly street, offering a perfect blend of comfort, style, and modern convenience. The home features an insulated double-car garage, upgraded flooring, LED lighting, and a beautifully appointed kitchen with granite countertops. The spacious main bedroom includes a luxurious ensuite and a walk-in closet, creating a private retreat for relaxation. Enjoy a large backyard with lush trees, a garden shed, and a hot tub, ideal for entertaining or peaceful evenings at home. Additional highlights include a reverse osmosis water system, ample parking, and close proximity to schools and amenities. Thoughtfully designed with families and professionals in mind, this home is a warm and inviting sanctuary where functionality meets everyday elegance. (id:51300)
RE/MAX Real Estate Centre Inc.
375 Lambton Street W
West Grey, Ontario
Love at first sight! With over 2500 square feet and four bedrooms, this architectural masterpiece blends the charm of yesteryear with today's amenities and updates to make a fantastic modern day family home. Nestled on a beautifully manicured lot, this residence boasts a fenced rear yard perfect for privacy and outdoor enjoyment. The owners in their 8+ years of ownership have installed a gorgeous covered outdoor kitchen with granite countertop, replaced the 1980's kitchen as well as the 2-piece bath and much more. A new boiler for the hot water radiators was installed in September 2023. In addition to the hot water heat, there is a gas fireplace and central air conditioning. Detached double car garage and paved driveway for plenty of room for your guests. No description can fully express the sheer excellence of this property so call your agent and book your showing today! Make sure to check our the interactive virtual tour. (id:51300)
Century 21 Heritage House Ltd.
212 Foxborough Place
Thames Centre, Ontario
Discover The Aberdeen, a beautifully designed 2,260 sq. ft. home that offers 4 bedrooms, 2.5 bathrooms, and a double car garage. With a clean, modern exterior and distinct window placement, this home effortlessly blends contemporary and transitional styles for standout curb appeal. Step inside to find thoughtful architectural details, including arched openings leading to both the walk-in pantry and mudroom, accessible from either side of the kitchen. The open-concept layout connects the kitchen, dining, and living areas ideal for entertaining and everyday living. Upstairs, all four generously sized bedrooms are conveniently located, along with a well-appointed laundry room. The primary suite serves as a luxurious retreat, featuring a spacious walk-in closet and a spa-inspired 5-piece ensuite with a stand-alone tub and glass-enclosed shower. With its unique layout, abundant space, and family-friendly design, The Aberdeen delivers both comfort and sophistication. Additional floor plans and lot options available. Photos shown are from previous models and are for illustration purposes only. Final designs may vary based on client selections. (id:51300)
Century 21 First Canadian Corp
240 Foxborough Place
Thames Centre, Ontario
Royal Oak Homes proudly introduces The Manhattan, a stunning 2,236 sq. ft. residence to be built in the highly desirable Foxborough community in Thorndale. This thoughtfully designed home features 4 bedrooms, 2.5 bathrooms, and an expansive open-concept layout. The chef-inspired kitchen includes a walk-in pantry and seamlessly flows into the bright, airy living and dining areas, creating the perfect space for entertaining. A double car garage connects to a generous mudroom for added convenience. The primary suite offers a private retreat, complete with a luxurious 5-piece ensuite that includes a stand-alone soaker tub and a custom glass-enclosed shower. Oversized windows throughout the home flood the space with natural light, enhancing the modern and inviting atmosphere. Included in the base price are premium finishes such as hardwood flooring on the main level and upper landing, ceramic tile in all wet areas, Quartz countertops in the kitchen and bathrooms, 9 ft. ceilings on the main floor, central air conditioning, a poplar staircase with iron spindles, a gas fireplace, and a designer ceramic tile shower with a custom glass enclosure, among many other exceptional features. Additional floor plans and lots are available. Photos shown are from previous models and are for illustrative purposes only; actual finishes and layouts may vary based on selections. (id:51300)
Century 21 First Canadian Corp
244 Foxborough Place
Thames Centre, Ontario
Royal Oak Homes is proud to present The Erindale, a beautifully designed 2,000 sq. ft. home to be built in the sought-after community of Foxborough in Thorndale. This thoughtfully crafted residence features 3 bedrooms, 2.5 bathrooms, and a spacious double car garage. A grand staircase framed by oversized windows creates a stunning architectural focal point upon entry, while the open-concept kitchen complete with a large island and convenient pantry sets the stage for effortless entertaining. The generous use of oversized windows throughout enhances the homes curb appeal and fills the interior with natural light, embodying the signature style Royal Oak is known for. The second level features a luxurious primary suite with a spa-like 5-piece ensuite including a stand-alone tub and glass-enclosed shower. Two additional well-sized bedrooms share a Jack and Jill bathroom, and a versatile studio loft offers the perfect space for a home office or creative retreat. Additional floor plans and lots are available. Please note that photos are from previous model homes and are for illustrative purposes only; actual design and finishes may vary. (id:51300)
Century 21 First Canadian Corp
204 Foxborough Place
Thames Centre, Ontario
This thoughtfully designed 1,714 sq. ft. residence offers 3 bedrooms, 2.5 bathrooms, and a double car garage with direct access to a generous mudroom. Showcasing a clean, contemporary exterior with distinct window placement, this home blends modern style with timeless appeal. Inside, youll find an open-concept main floor featuring a spacious kitchen with a walk-in pantry, seamlessly connected to a bright dining area and inviting living space. Expansive windows throughout fill the home with natural light, creating an airy and welcoming atmosphere. The primary suite is a true retreat, complete with a large walk-in closet and a luxurious 5-piece ensuite. Upstairs, you'll also find two additional generously sized bedrooms sharing a well-appointed Jack and Jill bathroom, along with the convenience of an upper-level laundry room. Ideally located in the sought-after Foxborough community in Thorndale. Additional floor plans and lot options are available. Please note: Photos are from previous model homes and are for illustration purposes only. Final design and finishes may vary based on model and client selections. (id:51300)
Century 21 First Canadian Corp
208 Foxborough Place
Thames Centre, Ontario
Royal Oak Homes proudly unveils The Brighton, a stunning new design inspired by the timeless charm of Nashville architecture. Available in three distinctive variations, this home ranges from 1,910 to 2,684 sq. ft. The exterior showcases a beautiful combination of stone, Hardie board, and stucco, delivering the signature curb appeal Royal Oak is known for. Steep rooflines enhance the home's stately presence, setting the tone for the exceptional design found within. Inside, you'll find an open-concept layout ideal for entertaining, featuring a spacious kitchen with a walk-in pantry and an expansive great room. Oversized windows in every room flood the home with natural light, creating a bright and inviting atmosphere. Upstairs, the primary suite offers a private retreat with a large walk-in closet and a spa-like 5-piece ensuite. Additional generously sized bedrooms and a conveniently located laundry room round out the upper level. Situated in a prime location near top-rated schools, shopping, parks, playgrounds, and scenic walking trails, this home blends luxury with everyday convenience. High-end finishes include hardwood flooring, ceramic tile in all wet areas, quartz countertops, a poplar staircase with iron spindles, 9 ft. ceilings on the main level, and a custom glass-enclosed ceramic tile shower just to name a few. Additional floor plans and lots available. Photos are for illustrative purposes only; each home reflects unique design and client selections. (id:51300)
Century 21 First Canadian Corp
112 Huron Street
Stratford, Ontario
Welcome to 112 Huron Street a fully tenanted, well-maintained legal triplex located in the heart of Stratford. This solid brick property offers three self-contained units, each with private entrances, parking, and spacious layouts. The building features two 3-bedroom units and a bright 1-bedroom bachelor suite, generating over $58,000/year in gross rental income.Perfect for owner-occupiers seeking to offset mortgage costs live in one unit and let the others pay the bills, an ideal strategy for entering challenging first-time buyer market. Investors will appreciate the turnkey nature, reliable tenants, and future upside potential.Tenants pay hydro; the landlord covers gas for Hot Water Heat Units zoned for temperature control. Major upgrades in 2019 include three ductless A/C units, a new water softener, sump pit with pump, and extensive landscaping with over $21,000 invested in improvements.Zoned for multi-residential use and ideally located close to downtown, schools, and transit. Whether you're an investor or an end-user, 112 Huron Street is a smart move. (id:51300)
Royal LePage Hiller Realty
433 South River Road
Centre Wellington, Ontario
Discover unparalleled luxury at 433 South River Road, nestled in one of Elora's top neighbourhoods, steps from the Grand River. This stunning home sits on a sprawling 1-acre lot, which will be fully graded, blending elegance and function. Step inside to engineered hardwood flooring and 9-foot ceilings throughout. The chef's dream kitchen features 16-foot cathedral ceilings, Taj Mahal quartz counters and backsplash, Jenn-Air appliances stove with a flat top, a built-in fridge, a dishwasher, and a massive south-facing window flooding it with light. Adjacent, the dining area dazzles with built-in storage, glass doors, a bar fridge, and a walk-in butler's closet with a wet bar. The master suite is a retreat with a floor-to-ceiling stone fireplace, cathedral ceilings, and a custom closet with built-ins. Its spa-inspired bathroom has a double vanity, soaker tub, huge shower with rainfall head, and heated floors; laundry is just steps away. All four bedrooms offer walk-in closets. Stunning light fixtures add sophistication. Find a mudroom with storage and a bench, an attached double-car garage with 9-foot doors, and a loft perfect as an office or extra space. A 21x24 detached garage will be built and included. The unfinished basement, with 9-foot ceilings and a separate garage entrance, awaits your touch. Outside, composite decking graces the porches, the driveway will be paved, and the stone-front, board-and-batten exterior impresses. This is luxury redefined, a rare Elora gem waiting for you. (id:51300)
M1 Real Estate Brokerage Ltd
10 Elgin Street
Woolwich, Ontario
Welcome to 10 Elgin Street, a rare opportunity to own vacant residential land in the heart of Conestogo Village. This approximately 0.5-acre lot offers the perfect canvas to design and build the custom home youve always envisioned.Nestled in a peaceful, established neighbourhood and just minutes to Waterloo, this property blends the tranquility of small-town living with the convenience of nearby city amenities. With mature trees and a generous lot size, there's ample space for your ideal layout, garage, and even a backyard oasis.Half-acre lot, Build-ready residential zoning, Minutes to Waterloo, St. Jacobs, and where Conostogo River meets Grand River, Quiet street in a family-friendly communityDont miss your chance to bring your vision to life in one of Waterloo Regions most desirable communities. (id:51300)
Exp Realty
118 Middleton Street
Zorra, Ontario
Freehold Townhouse With Open Concept, Three Spacious Bedrooms With Three Washroom Including A Primary 3Pc Ensuite. Hardwood Floors Throughout Main Floor. Kitchen With Granite Countertop. Very Bright Main Floor With Large Windows, 9' Ceiling. Close To All Amenities - Soccer Fields, Skate Park & Splash Pad/Lions Park & Arena. (id:51300)
Trimaxx Realty Ltd.
157 Main Street W
Grey Highlands, Ontario
Fully Renovated Duplex in Markdale - Ideal for Multi-Generational Living or Investment! Discover this beautifully renovated duplex in the heart of Markdale, Ontario, situated on a premium lot with plenty of parking for all your needs. Each spacious unit features 3 bedrooms, 2 full bathrooms, private entrances, and separate laundry facilities, offering complete independence and privacy. Enjoy private backyards for both units - perfect for outdoor living or entertaining. The primary bedroom IS a true retreat, complete with a walk-in closet and a walk-out to a private balcony, ideal for relaxing with your morning coffee or unwinding in the evening. One of the units also boasts a walk-out to a beautiful oversized deck, perfect for gatherings, barbecues, or simply enjoying the outdoors. The finished walk-up basement with its own separate entrance adds even more functional living space, ideal for extended family or as a potential income suite. Whether you're looking to house multiple generations under one roof or capitalize on rental income, this property is a fantastic opportunity to live free while someone else pays your mortgage! Everything has been tastefully updated and renovated in 2021/2022, including flooring, kitchens, bathrooms, lighting, and mechanical systems-making this a true turnkey opportunity. Move-in ready with stylish, modern finishes throughout, this is a rare chance to own a versatile, income-generating property in a growing community. (id:51300)
RE/MAX Premier Inc.
6906 Wisbeach Road
Warwick, Ontario
Embrace Country Living at 6906 Wisbeach Rd! Welcome to your dream country retreat! Nestled on a peaceful acre just minutes from Arkona, this charming 5-bedroom home offers a peaceful blend of rustic charm and tranquility. The property features a single attached garage plus a spacious 23x23 detached garage perfect for hobbies, storage, or a workshop as well as a 6x10 shed / coop can hold up to 15 regular size chickens. Step onto a wooden deck (2024) and into a welcoming foyer with dual closets. The character-filled living room welcomes you with exposed wooden beams, barn-board and straw-plaster walls, and a cozy wood-burning stove perfect for curling up on chilly evenings. Entertain with ease at the oversized wet bar, ideal for hosting friends and family in a warm, rustic setting. The main floor offers a roomy eat-in kitchen with a large walk-in pantry/laundry combo, a sunny enclosed porch, a formal dining room, and a primary bedroom with a cheater en-suite. Two additional bedrooms are located on the main level, with two more tucked away upstairs plenty of space for family, guests, or even a home office.All appliances are included just move in and start living the country life! Enjoy your own mini orchard with cherry, mulberry, apple, pear, and fig trees. Harvest fresh red currants, strawberries, rhubarb, asparagus, lavender, catnip, and a variety of medicinal herbs from your garden beds. Whether you're dreaming of homesteading, gardening, or simply enjoying the peace and privacy of country life, this property offers a rare opportunity to do it all. Don't miss your chance to own a little piece of paradise schedule your showing today! (id:51300)
Streetcity Realty Inc.
8218 Wellington Rd 18
Centre Wellington, Ontario
Stunning 2 storey home to be built by Diamond Quality Homes, a premium, local builder known for meticulous finish, exceptional quality and an upstanding reputation over many years. Are you looking to build your dream home? Call now to make your own choices and selections for this 2 storey, 4 bedroom, 3 bathroom home with a walk out basement. Backing onto the majestic Grand River on a 1.48 acre (100' x 589') lot with mature trees, privacy and the most special serene setting only 5 minutes from Fergus on a paved road. A country, riverfront setting only minutes to town, you cannot beat the convenience of this amazing property. Commuters will enjoy the short drive to Guelph, KW or 401. An amazing opportunity for those Buyers interested in building their own custom home. (id:51300)
Keller Williams Home Group Realty
309 Lorne Avenue E
Stratford, Ontario
*FOR LEASE* **LEASE TO OWN OPTION** Well-established, successful Renovation Business that specializes in supplying hardwood and ceramic flooring and kitchen and bathroom cabinets, including many products that are exclusive in the Stratford area. RENOVATION HOMES BY CERAMICA, has a well-established clientele, with loyal repeat customers. It is ideally suited to a contractor or renovator who wants to expand or someone who wants an exciting new opportunity ready to go. The business is already well set up in its own showroom of 3700 sq ft .and includes an extensive and well-displayed sample inventory to demonstrate its product lines to all your customers. It comes with all the tools, equipment, and as much training and support as needed,including financing if required. It is sited in a Great Location, on a customer-accessible street at the edge ofStratford with its own easy parking, and features two large signs for excellent exposure. The chance to earn a great living is just waiting for you and ready to go. Call today for more information (id:51300)
Peak Realty Ltd
128 Farley Road
Centre Wellington, Ontario
Nearly new and upgraded throughout, this stunning carpet-free home offers the perfect blend of style, comfort, and family-friendly living. Nestled in a fantastic neighbourhood, this home is just a short walk to a brand-new school, parks, and trails. An ideal location for families looking for convenience and community. Inside, the spacious, beautifully designed kitchen is the heart of the home, featuring a large center island with a sink, ample storage, and modern finishes perfect for family meals and entertaining. A formal dining room provides the perfect setting for gatherings, while the inviting living room is warmed by a cozy gas fireplace. Blinds throughout add a touch of elegance and privacy, complementing the thoughtful upgrades found in every room. Upstairs, the expansive primary suite is a true retreat, boasting a generous walk-in closet and a luxurious ensuite with double sinks, a walk-in shower, and a relaxing soaker tub, perfect for unwinding after a busy day. This exceptional home is move-in ready and offers the perfect setting for your family's next chapter. Don't miss your chance to make it yours! (id:51300)
Mv Real Estate Brokerage
1085 10th Concession Road W Unit# 91
Flamborough, Ontario
Welcome to the serene Rocky Ridge Estates! This beautifully designed 2022 modular home offers an ideal blend of comfort, style, and functionality, perfect for those seeking to downsize or get into the real estate market. Step into a bright and inviting living space that boasts modern aesthetics and an open layout, making it perfect for relaxation or entertaining. Large windows flood the room with natural light, enhancing the warm ambiance. The well-appointed kitchen features sleek cabinetry, and ample counter space, making meal preparation a delight. Enjoy casual dining at the convenient breakfast bar or in the adjoining dining area. The cozy master bedroom is designed for tranquility and rest. The bathroom offers a spacious shower, stylish fixtures, and thoughtful storage solutions. Enjoy the fresh air and beautiful surroundings on your private outdoor patio. Perfect for morning coffee, evening relaxation, or entertaining friends and family, this space adds to the charm of the home. Rocky Ridge Estates is close to Guelph, Hamilton, Cambridge, and Waterdown. Experience the joys of a close-knit neighborhood while enjoying your own private haven. Whether you’re looking for a weekend retreat or a full-time residence, this 1-bedroom, 1-bathroom modular home is a great choice. Don’t miss the opportunity to make this charming property your own! (id:51300)
RE/MAX Twin City Realty Inc.
RE/MAX Twin City Realty Inc. Brokerage-2
244 Southwind Court
South Huron, Ontario
Welcome to this quaint 2-bedroom, 1-bath modular home brimming with potential. Nestled in the serene Grand Cove neighborhood of Grand Bend. This property offers a fantastic opportunity for those with a vision to update and personalize their living space. The home features a traditional layout with a cozy living area, a functional kitchen, and two comfortable bedrooms. The updated 4 pc. bathroom is stylish and functional . The open space in the kitchen and living areas invites creativity and can be transformed into a modern, inviting haven. The modular design promises structural integrity with the chance to make this house your own. The exterior boasts a charming facade and a manageable yard, perfect for a garden or outdoor entertainment area. Don't miss the chance to make this house shine with its true potential. Come check out Grand Cove! Daily activities offered at Main Club House. Heated saline pool, wood working shop, pickle ball, lawn bowling, pool room. Awesome for retirement or for those looking for Community. Only a short walk to the beach, restaurants and shopping. RBC Royal Bank of Canada will finance. Land Lease per month is $900.00, House taxes $25.47 per month. (id:51300)
Keller Williams Lifestyles
77504 Melena Drive
Central Huron, Ontario
MOVE-IN-READY LAKEVIEW HOME NEAR BAYFIELD!! Beautiful 4+ bedroom, 3 bathroom home(2005) being offer by the original owners. As soon as you enter the front door, you get the feeling of "openess" with views of breathtaking Lake Huron from most rooms. Spacious kitchen w/island, butcher-block counters, appliances, & patio doors leading to rear deck. Tasteful wood accents thru-out the interior. Large living room, office, foyer, laundry/3 piece bathroom combo complete the main level. Up we go to the 2nd floor featuring 4 bedrooms & a roomy 4 piece bathroom. Remodelled basement apartment with kitchen & stainless appliances, bedroom, office & 4 piece bathroom. Low-maintenance exterior. Brand new metal roof. Drilled well(2021). FANTASTIC COVERED VERANDA WITH VIEWS OF THE LAKE! Natural gas heating. Attached double garage plus storage shed at rear of property. Approximately 2,800 finished sq.ft. Mature trees & landscaping. Short walk to beach access. Paved municipal road. Short 5 minute drive to Bayfield's downtown & marina. Bluewater Golf & Country Club just a short golf cart-drive away. 15 minutes to Goderich. AFFORDABLE ALTERNATIVE FOR LAKEFRONT LIVING WITH TONS OF SPACE INSIDE & OUT! (id:51300)
RE/MAX Reliable Realty Inc
77307 Bluewater Highway Unit# 61
Bayfield, Ontario
Experience Serene Lakeside Living at Northwood Beach Resort. Imagine waking up to breathtaking water views every day in your own slice of paradise at 61 Water's Edge, a charming home nestled within the vibrant 55+ Northwood Beach Resort. This isn't just a home; it's a lifestyle, offering year-round tranquility and a strong sense of community, all just moments from the picturesque village of Bayfield, with its quaint shops and tempting dining options. Here, every day feels like a vacation. Dive into the refreshing pool, gather with friends at the recreation center, or simply relax and soak in the peaceful, lakeside atmosphere. Your inviting home provides the perfect sanctuary, featuring two cozy bedrooms, a well-appointed bathroom, and a welcoming living room warmed by a gas fireplace. The bright, open-concept kitchen and dining area seamlessly flow into a relaxing sitting den, perfect for quiet mornings or lively evenings. Step outside and embrace your private oasis. Lush perennial gardens invite you to unwind, while a covered front porch offers the ideal spot for your morning coffee. Enjoy the convenience of a double-wide driveway and a handy storage shed. For ultimate relaxation, your primary bedroom boasts a separate deck, creating a private retreat to enjoy the gentle breeze and stunning surroundings. With recent updates including a new furnace and roof (2020), luxury vinyl flooring (2021), a granite sink and kitchen enhancements (2023), and a new front-load washer (2024), you can move in with peace of mind, and start living your best life. Beyond the resort, you're just a stone's throw from the Bluewater Golf Course and just a short 15-minute drive to the full range of Goderich's amenities, including its hospital, diverse shopping options, fantastic restaurants, and beautiful beach. Land lease is $478.20/month. (id:51300)
RE/MAX Icon Realty
125 Pugh Street E
Perth East, Ontario
No expense was spared in this incredibly energy efficient home, where functionality meets exquisite style. Fabricated with durable ICF construction to the rafters, and pre-cast concrete floors, this expansive home with approx. 3510 square feet of finished space is built to last. Enjoy energy bills at a fraction of the cost, alongside superior sound and fireproofing. The thoughtfully designed entrance welcomes you into a modern, bright, open concept layout. Inside, you'll find a beautifully crafted floor plan featuring 3 spacious bedrooms and a versatile den, perfect for a home office or studio. The living area showcases elegant finishes, highlighted by 9' ceilings throughout and a striking 10' tray ceiling in the living room, creating a grand yet inviting atmosphere. The kitchen is a chef's delight, boasting ample counter space, generous storage, coffee bar, and walk-in pantry. The primary bedroom on the main floor is a true sanctuary, complete with ensuite and dream walk-in closet featuring organizers to simplify your storage space. The additional main floor bathroom offers a spa-like retreat with soaker tub, perfect for unwinding. The finished basement with gas fireplace, expands your living space for entertainment or relaxation. In-floor heating throughout the garage, basement, and bathrooms, powered by gas boiler, ensures comfort and energy-efficiency year-round. Each bedroom is fitted with custom closet organizers. Conveniently located off the spacious 2-car garage, the functional laundry and mudroom simplify daily tasks. With its energy-efficient ICF construction, this home guarantees lower utility costs and a reduced carbon footprint while maintaining a cozy ambiance. Also included is a Briggs & Stratton Generator which runs the entire house. Nestled on a generous 53x127 lot, this home features an oversized covered composite deck. Rough-In for Hot Tub and Gas Line to BBQ are ready to hook up. Experience modern living at its finest in this remarkable bungalow. (id:51300)
Royal LePage Hiller Realty
39 Coulter Street
Milverton, Ontario
Welcome to 39 Coulter Street – Build Your Dream Home on a Stunning Corner Lot in Milverton! This 75.1ft wide x 119.62ft deep lot offers a rare opportunity to create a custom home in the charming community of Milverton. This property provides the perfect canvas for a thoughtfully designed residence that blends modern luxury with functional living. With Cailor Homes, you have the opportunity to craft a home that showcases architectural elegance, high-end finishes, and meticulous craftsmanship. Imagine soaring ceilings and expansive windows, an open-concept living space designed for seamless entertaining, and a chef-inspired kitchen featuring premium cabinetry, quartz countertops, and an optional butler’s pantry for extra storage and convenience. For those who appreciate refined details, consider features such as a striking floating staircase with glass railings, a frameless glass-enclosed home office, or a statement wine display integrated into your dining space. Design your upper level with spacious bedrooms and spa-inspired ensuites. Extend your living space with a fully finished basement featuring oversized windows, a bright recreation area, and an additional bedroom or home gym. Currently available for pre-construction customization, this is your chance to build the home you’ve always envisioned! (id:51300)
Royal LePage Crown Realty Services
139 Gerber Meadows Drive
Wellesley, Ontario
Welcome to this stunning executive bungalow located in the quaint town of Wellesley, just 20 minutes from Waterloo. Step inside to a welcoming foyer with soaring 10' ceilings. The open-concept layout features a bright kitchen, dining room, living room, and dinette, all adorned with beautiful ceramic and hardwood floors. The dinette offers a walkout to a covered deck overlooking the partially fenced backyard—perfect for relaxing or entertaining. The kitchen is a showstopper, featuring plenty of space for culinary creations. Conveniently located off the garage entrance, the laundry room adds everyday ease. The main floor also includes two spacious bedrooms and two bathrooms, including a luxurious primary suite with his and hers closets and private ensuite. The finished basement offers an expansive rec-room with a gorgeous gas fireplace, an additional bedroom, a workshop, a 3-piece bathroom, and a walkout to the backyard! This could easily be transformed into an in-law suite. A double car garage with mezzanine storage provides plenty of room for vehicles and hobbies. Located in a vibrant community known for the beloved Apple Butter Festival, this property offers the perfect blend of small-town charm and modern comfort. Don’t miss your chance to call this beautiful home yours! (id:51300)
RE/MAX Solid Gold Realty (Ii) Ltd.
22 Fischer Dairy Road
Brockton, Ontario
Charming and beautifully decorated brick bungalow, ideally situated near amenities in Walkerton. As you step inside, you'll immediately appreciate the convenience of the main floor layout. The lovely great room offers a welcoming atmosphere, perfect for relaxing or entertaining friends and family. The white kitchen with granite countertops is fully equipped with appliances and features a patio door that opens to a fully fenced yard. Imagine enjoying the outdoor deck and unwinding in the hot tub after a long day. This home includes two inviting bedrooms: one is currently used as an office, while the master suite boasts an ensuite bathroom and a walk-in closet. A full bathroom and a laundry room also provide practicality for main floor living. The lower level features a comfortable rec room, two extra bedrooms, and a bathroom perfect for guests or family. This attractive bungalow combines comfort, style, and functionality, a place to call home. Take this ideal opportunity before it's gone! (id:51300)
Royal LePage Rcr Realty
409381 Grey Road 4
Grey Highlands, Ontario
Top 5 Reasons You Will Love This Home: 1) Welcome to a one-of-a-kind, newly built estate where timeless elegance meets cutting-edge design, situated on 3.6 private acres, this architectural gem offers over 4,500 square feet of above-ground living space, meticulously crafted for discerning buyers who appreciate refined finishes, grand scale, and luxurious details 2) From the moment you arrive, the stone exterior and triple car garage hint at the level of excellence within, make your way onto the covered front porch and through custom double doors with decorative glass inserts into a breathtaking foyer with porcelain 12"x24" tiles underfoot and soaring 24' ceilings set the tone for the awe-inspiring interior, where natural light pours through floor-to-ceiling windows in the foyer, living/dining, and family rooms 3) Designed for entertaining and everyday indulgence, the open-concept layout flows seamlessly into an expansive living/dining area and a spectacular chef's kitchen, where no detail has been overlooked, with stunning quartz countertops and waterfall island, gas range, built-in oven and microwave, double sinks, and a large walk-in pantry with direct garage access 4) Five stunning bedrooms, each with a designer ensuite and walk-in closet, provide personal sanctuaries for every member of the household, while the main level principal suite offers convenience and luxury with its spa-like bath and custom walk-in closet, alongside an office on the main level; upstairs you'll find a second principal suite, along with three more bedrooms, a large laundry room, and a catwalk that enhances the homes 5) This home features amenities throughout with an elevator, LED colour-changing lighting, smart frameless mirrors, built-in surround sound, dual furnaces and AC systems for year-round comfort, and a pool and cabana permit available. 4,538 above grade sq.ft. plus an unfinished basement. *Please note some images have been virtually staged to show the potential of the home. (id:51300)
Faris Team Real Estate
Faris Team Real Estate Brokerage

