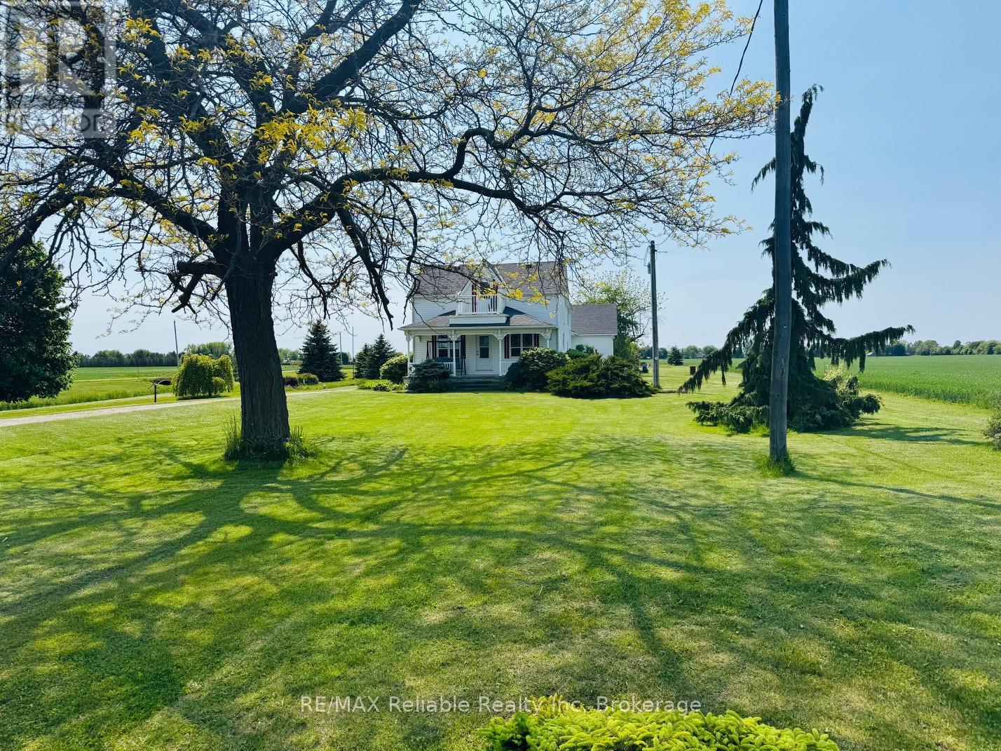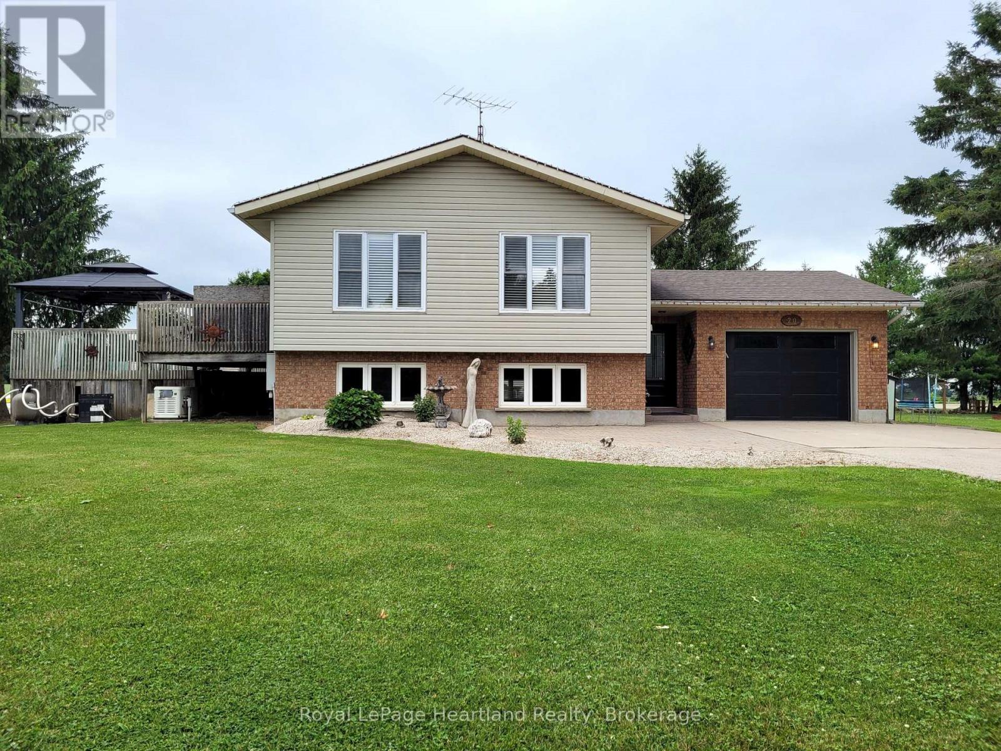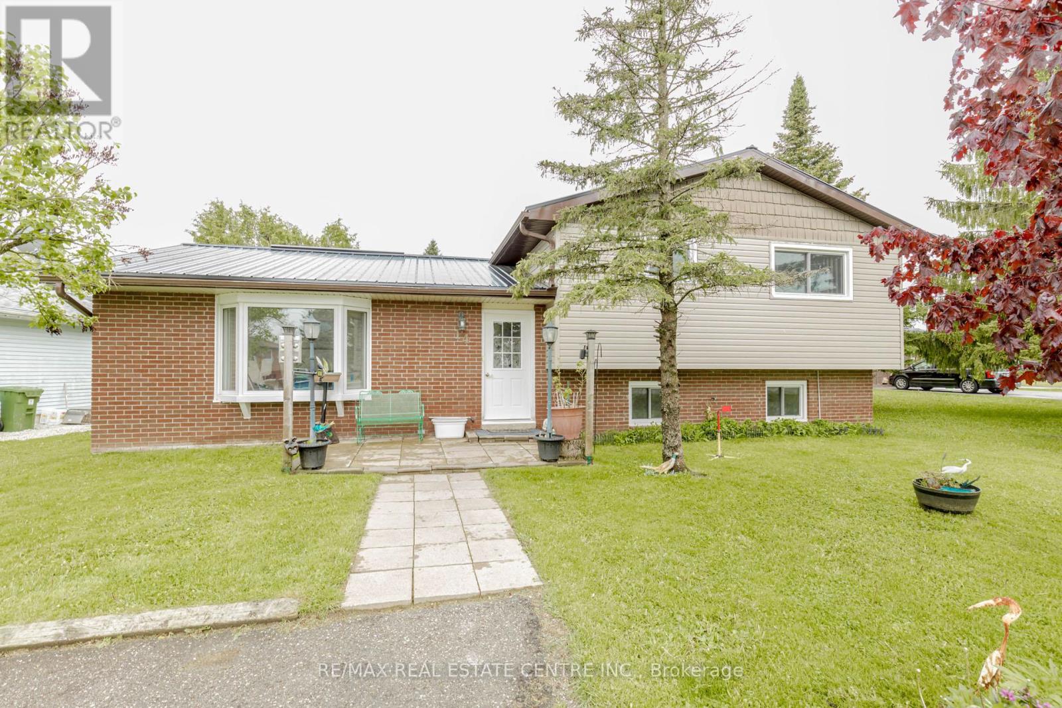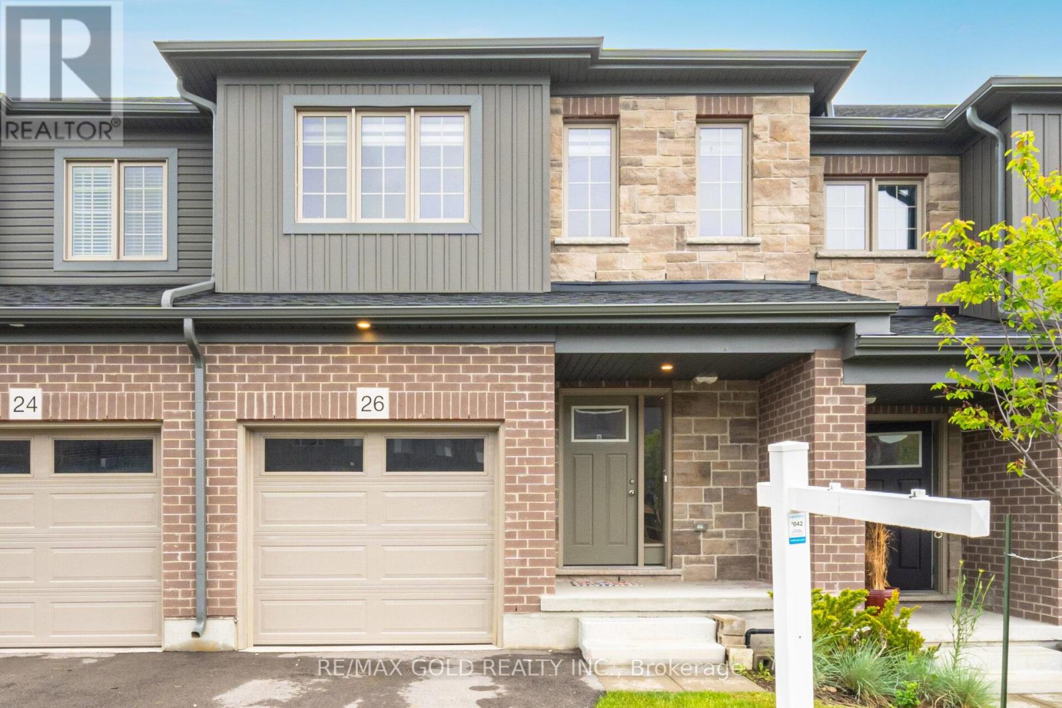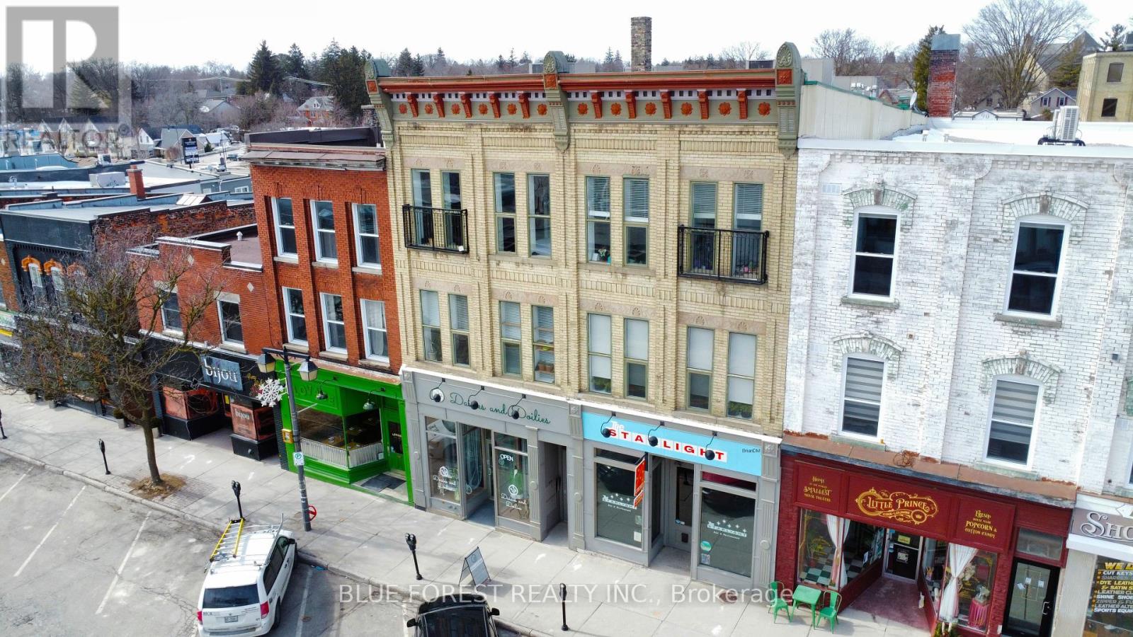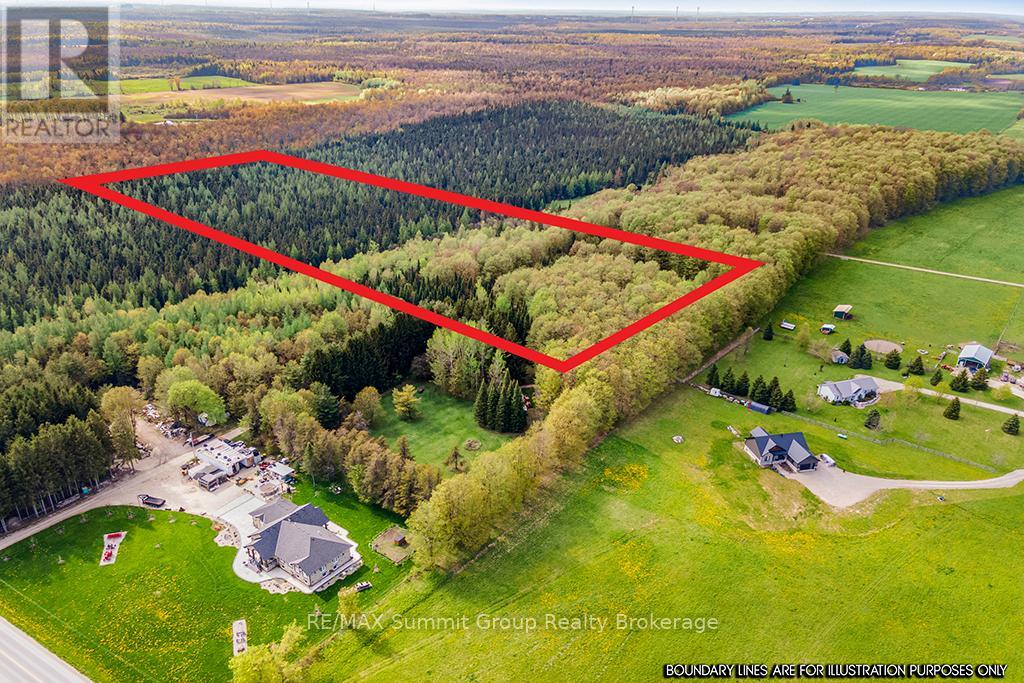Listings
348305 4th Concession B Concession
Grey Highlands, Ontario
VACANT LAND - 52+ acre wooded lot in Grey County ~ COMPLETE WITH 200 AMP HYDRO SERVICE , DRILLED WELL & PRIVATE DRIVEWAY ~ Build your dream home or a rural retreat from the city. Perfect for outdoor enthusiasts or a place to unwind ~ Privacy at its' finest ~ Call today for private showing. (id:51300)
RE/MAX Four Seasons Realty Limited
121 Bridge Cres
Palmerston, Ontario
Step into exceptional value with this beautiful semi-detached home in the highly sought-after Creek Bank Meadows subdivision, built in 2019 by Wright Haven Homes. From the moment you arrive, the home’s covered front porch and grand double-door entry with transom window make a striking first impression, welcoming you into a bright, airy foyer with soaring ceilings and convenient closet space. The open concept main floor is ideal for modern living, featuring a seamless flow between the kitchen, dining, and living areas. Whether you’re hosting or relaxing, the walkout to your private wood deck makes entertaining a breeze. Enjoy a fully fenced backyard complete with raised garden beds, a storage shed, and plenty of room to play or unwind. A main floor powder room with laundry and direct access to the attached garage adds everyday convenience. Upstairs, you’ll find two generous secondary bedrooms, a stylish 4-piece main bath, and a dreamy primary suite with walk-in closet and private 3pc ensuite. Your personal retreat after a long day. Need more space for your family? The fully finished basement offers a large rec room, a fourth bedroom, another 3-piece bath, and a separate utility/storage room that's perfect for growing families, guests, or a home office setup. This move in ready home includes all appliances (fridge, stove, microwave, dishwasher, washer, dryer) and window treatments. Spacious, stylish, and located in a family friendly community now offered at an unbeatable new price. Don’t wait to schedule your private showing today! (id:51300)
Exp Realty
Exp Realty (Team Branch)
201 Mcfarlane Crescent
Centre Wellington, Ontario
Wow! This Is An Absolute Showstopper And A Must-See! Priced To Sell Immediately, This Stunning 4-Bedroom Newer Home, Backing Onto A Serene Ravine With A Walk-Out Basement And Less Than 1 Year Old, Offers The Perfect Blend Of Luxury, Space, And Practicality For Families! ((( Boasting Approx 2,938 Sqft Almost 3,000 SQFT Above Grade ))) This Home Offers Breathtaking Views Right From Your Attached Balcony!Enjoy 9' High Ceilings On The Main Floor, Creating An Open And Airy Feel Throughout. The Family Room Features A Contemporary Open-Concept Design And A Custom Feature WallPerfect For Entertaining Or Cozy Evenings In! The Main Floor Gleams With Elegant Hardwood Flooring, And The Chefs Kitchen Is A True ShowpieceComplete With Quartz Countertops, Premium Stainless Steel Appliances, And A Central Island That Ties It All Together!The Master Bedroom Is A Private Sanctuary, Featuring A Spacious Walk-In Closet, A Spa-Like 6-Piece Ensuite, Where You Can Unwind While Soaking In The Ravine Views. All Four Bedrooms Are Generously Sized, With Each Having Direct Access To A BathroomProviding Comfort And Privacy For Every Family Member. Three Full Bathrooms Upstairs Offer A Rare And Convenient Feature!Enjoy The Practicality Of An Upper-Floor Laundry RoomA Must-Have For Busy Families! The Walk-Out Basement Opens Into A Private Backyard, Framing Beautiful Natural Views And Providing Endless Outdoor Possibilities. Whether For Multi-Generational Living Or Investment Potential, This Home Delivers On All Fronts.This Premium, Ravine-Lot Home Is Loaded With High-End Finishes, Exceptional Design, And Is Truly Move-In Ready. Dont Miss OutSchedule Your Private Tour Today And Make This Dream Home Yours! (id:51300)
RE/MAX Gold Realty Inc.
187 Pellisier Street
Grey Highlands, Ontario
Located in the picturesque village of Eugenia, this beautifully crafted bungalow offers the perfect blend of comfort, function, and location. With three bedrooms and three bathrooms spread over two levels, the home is ideal for families, weekenders, or those seeking a peaceful year-round retreat in one of Grey County's most sought-after destinations. The main floor features two spacious bedrooms and two full bathrooms, including a bright, open-concept living space that invites both relaxation and entertaining. A cozy propane fireplace anchors the living room, while the expansive kitchen provides plenty of room to cook, gather, and enjoy meals together. Just off the main living area, a dedicated pool table room with solid oak flooring offers a fun and social space that can easily serve as a games area or home lounge. The walk-out basement, offers a third bedroom and another full bathroom perfect for guests or extended family. In-floor heating in both the basement and garage ensures year-round warmth and comfort. A large heated workshop with double doors in the basement provides the perfect space for tools, hobbies, or storage. There's also a cold storage room for preserving seasonal goods or wine. Outdoors, the home continues to impress. A concrete driveway and walkway add to the curb appeal and practicality, while the composite deck offers the ideal spot for outdoor dining or relaxing, complete with a propane barbecue hookup for easy grilling. From your doorstep, enjoy walking access to both Lake Eugenia and the stunning Eugenia Falls. With Beaver Valley just a short drive away, the area offers endless opportunities for hiking, skiing, and exploring. This is more than a home, its a lifestyle. Whether you're seeking a full-time residence or a tranquil weekend escape, this Eugenia bungalow delivers exceptional quality, comfort, and location in equal measure. (id:51300)
Keller Williams Realty Centres
73053 Bluewater Highway
Bluewater, Ontario
CHARMING HOBBY FARM NEAR THE SHORES OF LAKE HURON!! Don't miss this incredible opportunity to own a picturesque 3+ acre country property ideally located between Bayfield and Grand Bend. This beautifully updated 3+ bedroom home is move-in ready and comes complete with a classic bank barn and a large storage shed. Lovingly maintained by the same owners for over 25 years, the home features a warm and welcoming interior, a spacious oak kitchen with appliances, a cozy living room, and a bright, oversized family room. The main floor also includes a private office, a 4-piece bath with generous cabinetry, a convenient foyer, and laundry room. Upstairs, youll find a large primary bedroom, two additional bedrooms, and a 3-piece bathroom. Natural gas heating, municipal water, fibre-optic internet, and an attached double garage. Enjoy outdoor living on the composite deck with low-maintenance vinyl railings. The 48' x 28' shed & classic barn equipped with horse stalls and ample storage make this property ideal for horse lovers or hobby farmers. The pasture was previously home to horses, and the paved driveway offers plenty of parking space for guests. Relax on the front veranda and take in the peaceful rural views, or take a short stroll to the beach. Enjoy local wineries, breweries, and golf courses, all just minutes away. Bayfields charming shops, restaurants, and marina are only a 10-minute drive. A PERFECT HOBBY FARM RETREAT CLOSE TO LAKE HURON! (id:51300)
RE/MAX Reliable Realty Inc
20 Crawford Street
North Huron, Ontario
Welcome to 20 Crawford St, a beautiful country setting subdivision just south of Wingham. As soon as you step into this modern side split, you will fall in love. Inside the front door you are greeted by the perfect area to kick off your coats and boots. Up a few stairs you are welcomed by an open area great room featuring a newly custom kitchen with a huge island, quartz countertops, built in appliances and beautiful California Shutters throughout. The dining area and cozy family sitting area does not lack natural sunlight at all. Just off the dining room is a patio door leading you to where you will spend most of your summer, hanging out on the deck and cooling off in the pool. On the main level there are 2 bedrooms & 2 bathrooms including; a primary bedroom with ensuite. On the lower level you will enjoy a large Rec. room - perfect for snuggling up by the gas fireplace on those cold winter nights, an additional bedroom plus a bonus room for the kids or a place for your games, crafts and hobbies. This home has so much to offer, whether you're looking for a large property or perhaps even looking for the opportunity to have a multi-family home. The downstairs could easily be created into a in-law suite or separate living area. Contact your REALTOR today, to take a look. (id:51300)
Royal LePage Heartland Realty
14 Pine Court
Southgate, Ontario
Nestled On A Quiet Court In A Mature, Family-Friendly Neighbourhood, This Charming Side-Split Brick Bungalow Sits On A Massive 62x149 Ft Lot In A Tranquil, Cottage-Like Setting. Surrounded By Towering, Mature Cedars That Provide Total Privacy, This Home Offers The Perfect Blend Of Character, Space, And Potential. This 3-Bedroom, 2-Bathroom Home Boasts Close to 2,000 Square Feet Of Comfortable Living Space. The Bright Living Room Features A Bay Window That Fills The Space With Natural Light. The Renovated Kitchen (2020) Includes Quartz Countertops, A Large Island, Kitchen Pantry, And Elegant Cabinetry, Perfect For Entertaining. The Dining Area Overlooks A Lush, Fully Fenced Backyard With Mature Trees, A Large Deck, Screened Gazebo, And Hot Tub, An Outdoor Oasis Ideal For Relaxing Or Hosting.The Lower Level Offers A Huge Family Room With Natural Light And A Cozy Gas Fireplace, Along With A 2-Piece Bath, Dedicated Storage, And Laundry Room. Numerous Updates Include Roof, Appliances, Flooring, Bathroom Fixtures, And More. Move-In Ready Yet Brimming With Potential To Customize And Add Value, This Home Is Perfect For First-Time Buyers Or Anyone Seeking Peace, Privacy, And Room To Grow. Located Steps To Parks And Walking Trails. Dont Miss This Rare Dundalk Gem! (id:51300)
RE/MAX Real Estate Centre Inc.
26 West Mill Street
North Dumfries, Ontario
Modern, Nearly New Townhouse with Walkout Basement and No Rear Neighbours This stylish, modern townhouse offers a bright, open-concept layout perfect for families. Featuring 3 spacious bedrooms, 3 bathrooms, and a walkout basement, this home combines functionality with contemporary design. Step inside to a welcoming foyer that opens into a sun-filled living room with oversized windows and a walkout to a private balcony ideal for entertaining or relaxing. The large, functional kitchen boasts stainless steel appliances, a central island, and ample cabinet space. Upstairs, the primary bedroom includes a walk-in closet and a luxurious ensuite featuring a glass-enclosed, tiled shower with an acrylic base. Two additional generously sized bedrooms with large windows and a convenient second-floor laundry complete the upper level. Enjoy added privacy with no home backing onto the property, and take full advantage of the walkout basement perfect for future living space, a home office, gym, or extra storage. Don't miss this opportunity to own a bright, thoughtfully designed home in a family-friendly community. (id:51300)
RE/MAX Gold Realty Inc.
302 - 64 Wellington Street
Stratford, Ontario
Rarely offered TOP FLOOR unit in downtown Stratford, home of the famous Stratford Shakespeare Festival of Canada. The largest in the building, this two bedroom unit is impressive with its bold mix of styling from the rustic flooring, brick accent walls and modern finishes. Open concept living space with loft height ceilings, lots of natural lighting from the tall windows & 2 skylights, and a view of Stratford Market Square. Steps away from many shops & dining attractions parks, local events, University of Waterloo Stratford Campus, and more. Perfect turn-key investment opportunity, recent updates including kitchen & bathroom, and brand new rooftop furnace & air conditioner. Convenient in-suite laundry. Only 35 minutes to London, Kitchener, and Hwy 401. (id:51300)
Blue Forest Realty Inc.
132 South View Lane
Grey Highlands, Ontario
This 10.45-acre property sits in a peaceful spot between Dundalk and Badjeros, just north of County Road 9, close enough for an easy commute, yet tucked away from the road for privacy. A mix of hardwood and softwood trees gives the land a quiet, natural feel, and a private road splits the property into two distinct sections, each with great potential for building. There's even a chance to add a pond if that's part of your vision. For nature lovers or hunters, the property offers plenty of space to explore. A good shed surrounded by mature maples sits on the east side, and there's a second shed once used as a cabin on the west side (north boundary and well located on the north side of this shed). A well is already in place, and hydro is available. Whether you're planning your forever home or just want a quiet getaway, this is a property with options. Please book a showing through your realtor, do not go direct. (id:51300)
RE/MAX Summit Group Realty Brokerage
305207 South Line A
Grey Highlands, Ontario
Situated on a tranquil 48-acre recreational paradise with river frontage on both sides of the Saugeen River, this property in Grey Highlands provides an ideal combination of privacy, nature, and family living. Whether you are looking for a peaceful permanent residence or a weekend getaway, this home and its surroundings promise four seasons of enjoyment.The main level welcomes you with a 3-season sunroom overlooking the trees, and a spacious upper deck extends your living space into the outdoors. An open-concept kitchen, dining, and living area, anchored by a cozy zero-clearance fireplace, is ideal for gatherings. The primary bedroom features built-in cabinetry, while a 4-piece bathroom and laundry room complete the main level. Downstairs, the walkout basement features a bright family room with a wood stove for added warmth, a bedroom with its own 3-piece ensuite bathroom, and a second 3-season sunroom. The home is efficiently heated and cooled with a propane-forced air furnace and central A/C. It also includes an air exchanger, drilled well, owned hot water tank, iron filter, and a newer well pump. A 25' x 40' detached shop featuring concrete floors and hydro is ideal for hobbyists or entrepreneurs. It offers the potential for a studio or workshop space above and includes a 60-amp pony panel. Additionally, you will find three garden sheds and a charming goldfish pond integrated into the landscape. The land is mostly treed with trails waiting to be reclaimed, offering a blank canvas for hiking and quiet riverfront exploration. From skiing, boating, fishing, golfing, scenic lookouts, waterfalls, and lakes, the area is a playground for outdoor enthusiasts. Located in an outdoor recreation hotspot, you're just 10 minutes to Flesherton, under 20 minutes to Durham or Markdale, and 50 minutes to Owen Sound or Collingwood.Reconnect with nature and explore all that Grey County has to offer, this is a rare opportunity to own a riverside sanctuary with incredible potential. (id:51300)
Century 21 In-Studio Realty Inc.
60 Povey Road
Centre Wellington, Ontario
Don't miss out on this beauty! Shows like a model home! As soon as you open the front door you'll be greeted by 9' smooth ceilings and strategically placed pot lights. Venturing further into the home you'll be in awe of the open concept living room/dining room combination overlooking the kitchen. The kitchen features oversize cabinets, oversize custom entertainers island with quartz countertop, custom backsplash and custom quartz countertops throughout. There's also a convenient walk-in pantry off the kitchen with built-in shelves! Custom fitted electric blinds on the main floor with a beautiful accent fireplace in the family room. Lots of light comes through the sliding door to the garden with oversize sidelights. It doesn't end there! Hardwood stairs with iron pickets lead to 2nd floor laundry and 3 full bathrooms! Two generously sized bedrooms have a jack & jill 3 piece bathroom, another bedroom has a full private 3 piece bathroom and the primary suite features a stunning 5piece ensuite - double sink quartz countertops, an oversize stand alone tub and an oversize glass shower. Also a walk-in closet with built-in shelves in the primary and bedroom #2. Moving to the professionally finished basement- super durable luxury vinyl flooring throughout, a huge entertainment room, built in fireplace and another 3 piece bathroom - perfect for overnight guests! Not to be missed - lots of storage too! Virtually brand new home, built in 2023 and a customized version of the Grandview floorplan. No expense was spared upgrading this house. All the bedroom and bathroom doors are solid core for privacy - attention to detail here is unprecedented! Check HD tour and book an appointment asap. Opportunities like this rarely come around! (id:51300)
RE/MAX Real Estate Centre Inc.





