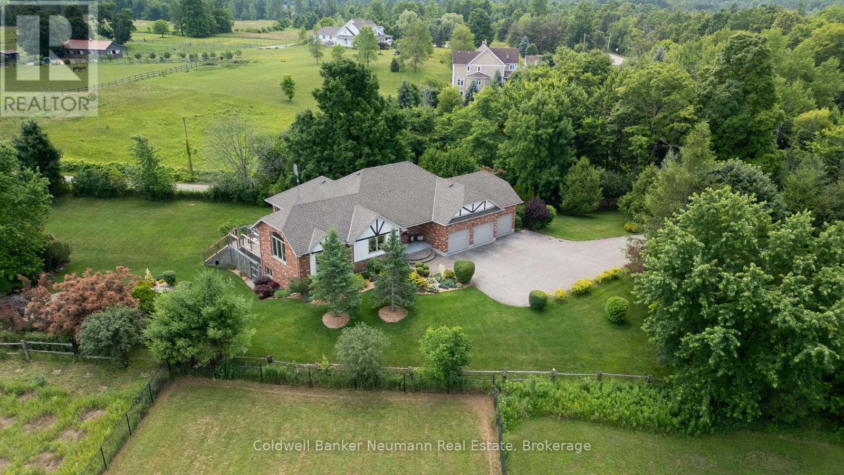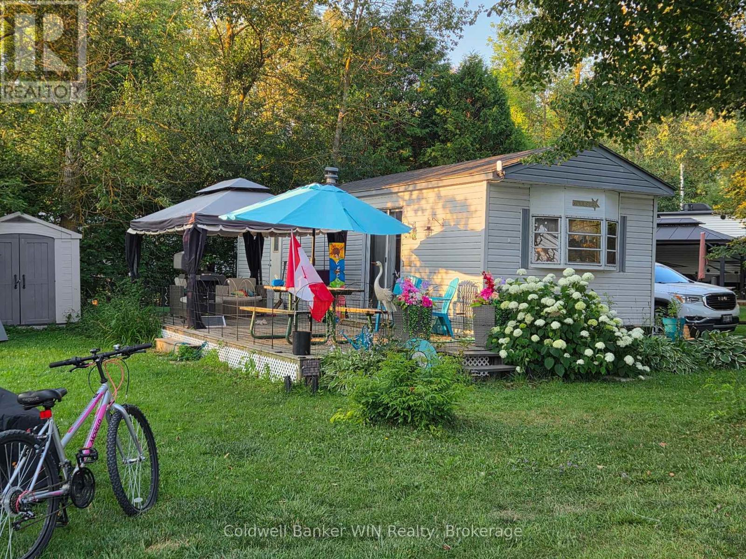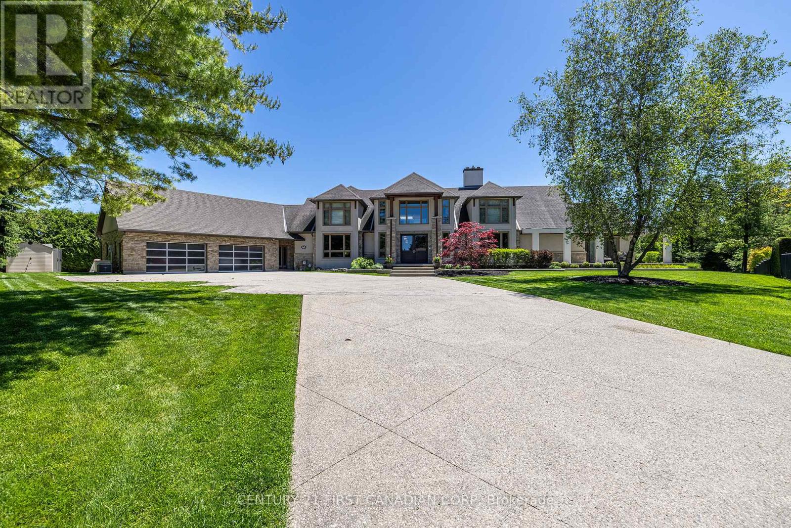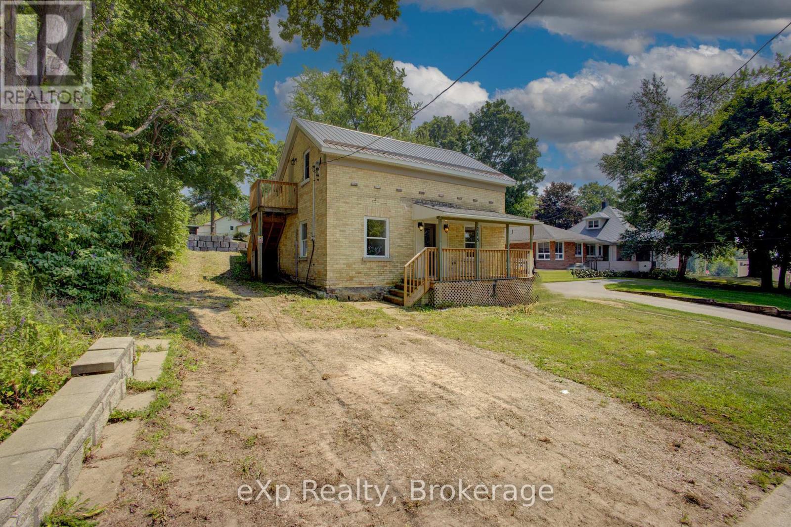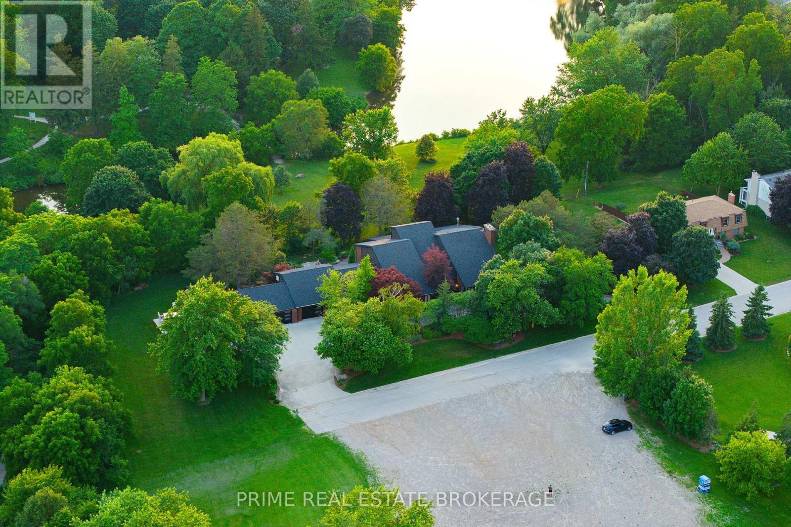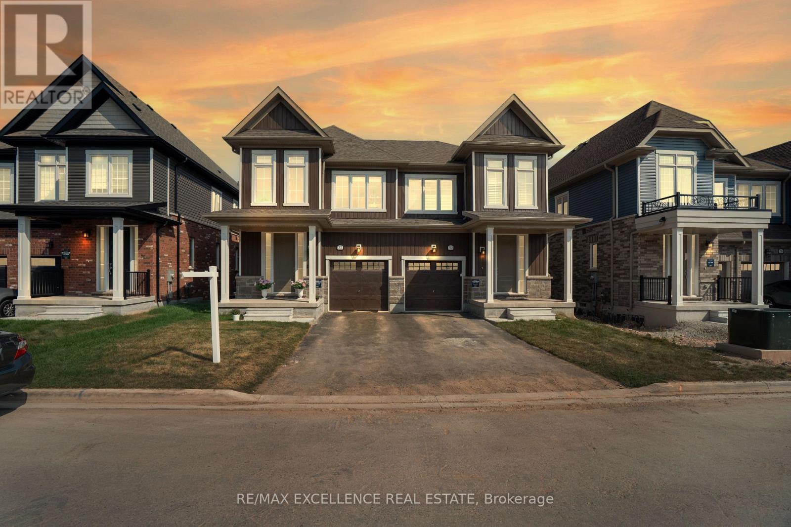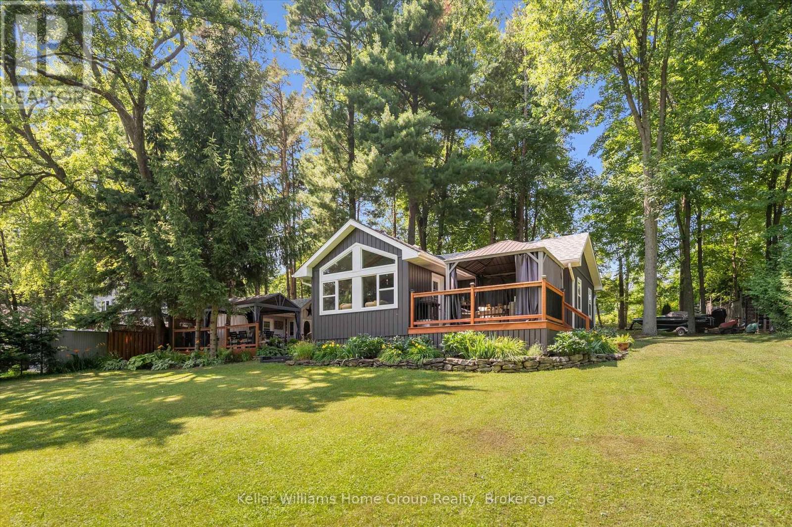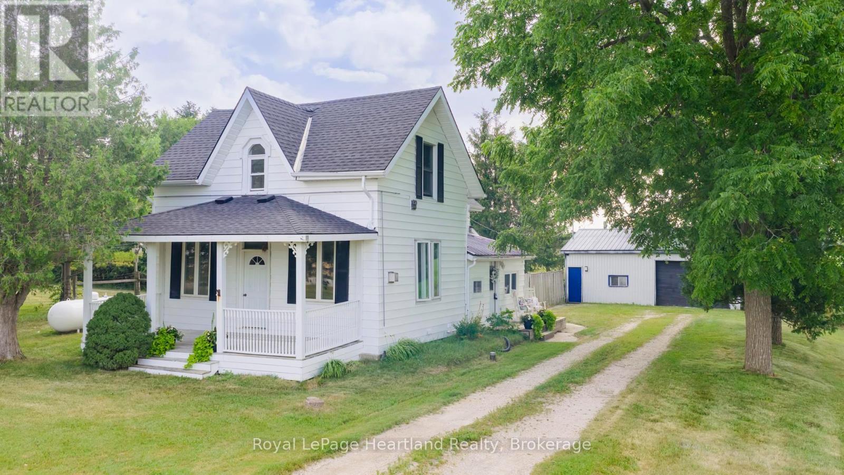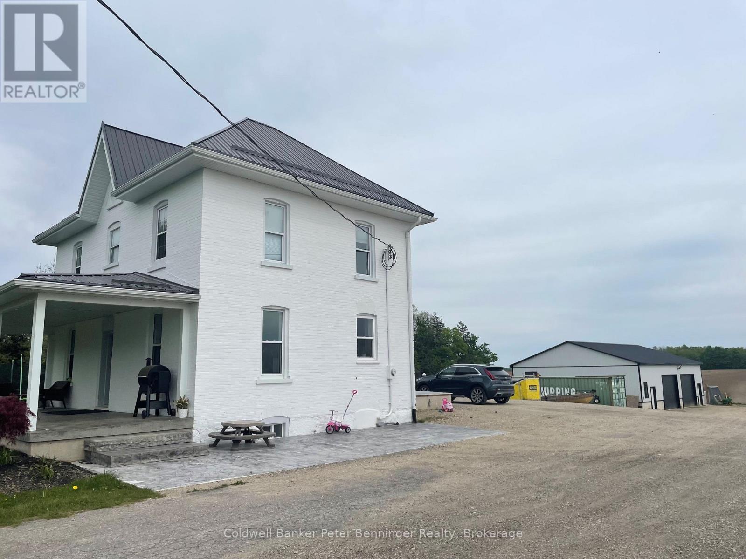Listings
7677 Maltby Road E
Puslinch, Ontario
Welcome to 7677 Maltby Rd E an updated, beautifully maintained rural property offering peace and privacy just minutes from Guelph and major commuter routes. Set on a private tree-lined acre, this home provides a quiet retreat surrounded by nature. The main floor features a spacious open concept layout with a large living area, a gas fireplace, and a functional kitchen equipped with quality appliances including a new Frigidaire convection wall oven (2025). The primary bedroom, with its generous ensuite and direct access to the back deck, is on the main level, along with two additional bedrooms. A fourth bedroom boasting a soaker tub and second gas fireplace, is located in the finished basement. Also find a large rec room, den or office, laundry, plenty of storage, and a walk-out to your private backyard oasis. Here you will delight in the vibrant and diverse colours and sounds of birds bathing along the waterfall stairs leading to a stunning pond next to the stone patio with fire pit. Complete your day admiring the evening stars from the hot tub. Whether you're an avid gardener or just wanting to enjoy the countryside- you have endless possibilities here. Recent updates include a Lennox furnace (2025), roof with ice and water shield (2019), and energy-efficient windows in the kitchen and living room (2019). This is a solid, move-in-ready home in a great location offering the best of quiet country living with the convenience of city access. (id:51300)
Coldwell Banker Neumann Real Estate
E14 Edgewater - 7489 Sideroad 5 E
Wellington North, Ontario
Picture yourself relaxing in this family friendly park with a multitude of amenities including 2 salt water swimming pools, children's beach with inflatable rock style climbing non motorized boating, catch and release fishing, mini golf, horse pits, playgrounds and walking trails. This spacious 2-bedroom unit with air conditioning has a large deck overlooking Edgewater Pond and Greenwood Lake. Spring Valley is a well managed park which offers a variety of recreational and social programs including popular bands on long weekends. This 6-month seasonal getaway offers an economical cottage lifestyle without the expenses of cottage maintenance or a long drive. This park is conveniently located within 1 hour of the Tri Cities, Orangeville and Brampton. Major shopping and health care are just minutes away in beautiful Mount Forest. The fees for the 2025 season are prepaid for you too!!!! (id:51300)
Coldwell Banker Win Realty
7624 Riverside Drive
Lambton Shores, Ontario
Welcome to 7624 Riverside Drive in the beautifully scenic town of Port Franks. Quietly nested in old growth trees, enjoy the ultimate cottage experience all year long. Just a short drive to local amenities and walking distance to one of Lambton Shores sought after private beaches. This 1,477 SF bungalow offers character, charm and originality with its functional layout. Step into the spacious kitchen, with an island sure to impress- ample counter and cupboard space for your meal prep and storage needs with built-in appliances for extra convenience. This home boasts newer windows throughout allowing for loads of natural light. The dining area features a large glass sliding door for easy access to the rear yard and the beautiful oversized deck- making outdoor dining and entertaining a breeze. Entering the living room you will find plenty of room for play or relaxation- large windows and a fireplace for extra warmth in those cozy months to come. For those working from home or those looking for the perfect library- the office is a great space for all your needs, featuring a skylight for additional ambiance. You will also find three bedrooms as well as a four piece bathroom- perfectly surrounded by trees for peaceful private views throughout. The lower level is home to laundry facilities and an abundance of storage space fit all of your needs. Situated on an oversized lot with a large detached garage- this property is a main attraction. Privacy and seclusion while being steps away from one of the most sought after streets. This home is a nature lovers paradise. Don't miss your opportunity to live on Riverside Drive. (id:51300)
Sotheby's International Realty Canada
60 Sir Robert Place
Middlesex Centre, Ontario
Welcome to the crown jewel in St. John's Estates! Step into over 10,000 total square ft of exciting architecture on a premium 2.08 acre lot! Impressive floor plan features foyer/gallery showcasing exotic wood art niches & ceiling detail! Spectacular great room presents impressive living room anchored by floor to ceiling granite fireplace, 15 foot live edge Bubing a dining room table, bar & billiards featuring Zebra wood detailing & cherry/maple built-ins. Professional grade luxury gourmet kitchen. Main floor master suite with oversized dressing room, double walk-in closets, dual fireplaces, access to front courtyard & back wrap-around covered concrete patio with cedar tongue & groove ceiling overlooking lush grounds and serene woodlands. State of the art gym. Four spacious second floor bedrooms with sitting areas, ensuites and built ins. 2nd floor media room with electric black out blinds. Rich Tiger wood flooring. Wirsbro in-floor heating system. Triple car garage with dual 12 ft entry doors & large rear garage door to access sizable concrete pad for additional outdoor activities. Just a few minutes drive to great restaurants, Masonville Mall shopping, Western University and University Hospital. (id:51300)
Century 21 First Canadian Corp
53 Arrowwood Path
Middlesex Centre, Ontario
Welcome to this exceptional custom-built 2-storey family home, ideally situated on a large premium lot in a quiet, sought-after neighborhood backing onto picturesque farmland with stunning sunsets and panoramic countryside views. At approximately 2462 sqft, this spacious home offers 4 bedrooms, 2.5 bathrooms, and is loaded with builder upgraded features throughout. Step inside to a bright and open layout featuring 9-foot ceilings on the main floor, a dramatic two-storey foyer, and a beautiful stained wood staircase that adds elegance from the moment you enter. The formal living and dining rooms provide perfect spaces for entertaining, while the gourmet kitchen impresses with a large island, walk-in pantry, and direct access to the sunny breakfast area. Enjoy the ambiance of a double-sided gas fireplace connecting the kitchen area and cozy main floor family room. A main floor den or home office offers flexibility for work or study. Outside, the fully fenced backyard provides privacy and room to relax, entertain, or let the kids and pets play all with uninterrupted views of open farmland. This is a rare opportunity to own a home that combines location, luxury, and lifestyle. Call now to book your showing before this amazing property is gone. (id:51300)
Streetcity Realty Inc.
215 Centre Street
North Huron, Ontario
Solid 3-bedroom, 1-bathroom 1.5-storey home on a large 76' x 165' lot in Wingham. With nearly 2,000 sq. ft. of space, this property offers decentsized principal rooms, a main-floor laundry, and multiple bonus rooms for whatever you choose. The home is on municipal services, features gas forced air heat, a metal roof, and a deep lot with parking for 3 vehicles. Some finishing touches are needed. This property is ideal for buyers looking to build equity. Immediate possession available.Contact your agent today. (id:51300)
Exp Realty
15 Galena Street
Wellesley, Ontario
Welcome to 15 Galena Street, located in the beautiful and desirable Town of Wellesley. This beautifully crafted 3 Bedroom, 4 Bathroom Home is your invitation to leave behind the noise of “City Life”, and embrace a slower, more meaningful pace – where kids can be kids, neighbours know your name, and nature is just steps away from your front door. Set on a quiet, family-friendly street, this Home welcomes you with warmth and personality. The open concept Main Floor is designed for everyday living and joyful entertaining. The beautiful Kitchen features high-end stainless steel appliances (including a Gas Stove), white quartz countertops, and a large island that can seat up to four. The Living Room, with its inviting fireplace, offers a cozy place to unwind, while the Dining Area makes gathering easy – whether it’s a holiday meal or a casual dinner with family. There is also access to the heated Garage and a 2-pce Bathroom located on the Main Floor. Ascend up the beautiful staircase to the Second Floor where you’ll find the large Primary Bedroom, which is the perfect private retreat, featuring two walk-in closets and a beautiful 5-pce Ensuite Bathroom with double vanity. Two additional Bedrooms, a 4-pce Bathroom, and a convenient and large Laundry Room finish off the Second Floor. The finished Basement adds even more living space, with a large Rec. Room that’s perfect for movie nights or for a kids play area, a 2-pce Bathroom, and lots storage space. The fenced Backyard is the perfect space for kids and pets to run free or for hosting Summer BBQ’s with friends and family on the interlock patio. Living in Wellesley allows you to enjoy the “Small Town Charm” – where kids can ride their bikes to the park, neighbours become friends, and you feel a real sense of community – yet it’s just a short drive to Kitchener-Waterloo, allowing you access to “Big City” amenities. Don’t miss your chance to live the life you and your family deserve. Schedule your private viewing today! (id:51300)
Royal LePage Wolle Realty
203 Riverside Drive
South Huron, Ontario
Exclusive 1.18 Acre Private Estate in the Heart of Exeter. Ideally situated on a quiet dead-end street, this over 7,000 sq ft residence offers 329 feet of frontage, backing onto a large scenic ravine & surrounded by picturesque trees and landscaping, creating a natural buffer of space and privacy just minutes from downtown. Boasting custom upgrades throughout, showcasing an extraordinary blend of scale and craftsmanship. Every inch was built with intention from the wide, wheelchair-accessible hallways to the entertainment-ready living areas and pool pavilion. The expansive main floor showcases Cardinal custom cabinetry, a full butler's pantry with additional refrigeration, a walk-in closet and freezer in the rear hall, and a updated formal dining room with scenic views over manicured gardens. Upstairs, two adjoining primary suites offer walk-through closets and beautifully renovated bathrooms, while a 10x20 sq ft art studio with stained-glass windows and west exposure provides an inspiring, light-filled retreat. Other highlights include full elevator access to all three levels, a 3-car oversized heated garage with finished walls and ceiling, new skylights above the indoor pool, hot tub jacuzzi for year-round relaxation upgraded mechanical systems throughout. Professionally landscaped by Jay McKinnon, the grounds are a private oasis complete with stamped concrete patios, a roofed deck, new pond, Wi-Fi irrigation, heated concrete steps, and 10-camera security system. Close to Exeter Golf Club, the Ausable River Trail, and 20 minutes to Grand Bend beaches, dining, and marina, this is a rare opportunity to own a private, turn-key estate in one of Ontario's most tightly held communities. (id:51300)
Prime Real Estate Brokerage
32 Brown Street
Erin, Ontario
Welcome to this stunning 4-bedroom, semi-detached home built by Somar Developments in the highly sought-after Erin community. Nestled in a peaceful, family-friendly neighborhood surrounded by scenic parks and breathtaking trails, this home offers the perfect blend of comfort and convenience. Featuring 9-foot ceilings on the main floor, a spacious and luxurious open-concept layout, and an abundance of natural light throughout. No sidewalk allows for extra parking, with direct garage access from inside the home. A perfect opportunity for first-time homebuyers and growing families seeking modern living in a vibrant area with nearby schools and other essential amenities. (id:51300)
RE/MAX Excellence Real Estate
516 Fifth Street N
Centre Wellington, Ontario
Luxury on the lake! Introducing Lake Belwood, a hidden gem yet to be discovered & a short drive to Guelph, KW, Oakville, Hwy 401, Pearson Airport and Toronto. Have you always wanted the beauty and relaxation of cottage country but hated the drive and all that came with it every weekend? Here is your answer - stay close to home with this amazing cottage at Lake Belwood. Enter into the cottage and find a very generous living space flooded with natural light and large windows throughout that provide incredible views of the large yard and lake. The main space has all kinds of great details...incredible pine whitewashed shiplap throughout, incredible beams on the ceiling, beautiful backsplash in kitchen and handy woodstove. Two large bedrooms and a great 3 piece bathroom with heated floors complete the main cottage. Off the living room is a large deck with gazebo thats perfect for your morning coffee or evening cocktail. Need more space for family or guests? The handy bunkie provides a couple more bedrooms or use it however you like...lots of possibilities. Another large deck connecting to the bunkie, two large sheds, boat dock and tons of yard space complete the exterior of the property. Another added bonus, as if there isn't enough already, is the convenience to the town of Belwood. A couple minute walk to the cute town, complete with a great little restaurant, public boat launch and the Belwood Country Market- did someone say buttertarts? If you know you know! Do not miss your chance at this incredible cottage - a must see in person. This is a seasonal cottage on GRCA lease land, full time living is permitted April 15 - November 15 and 10 days of living permitted in the off season. (id:51300)
Keller Williams Home Group Realty
80564 Baseline Road
Central Huron, Ontario
Welcome to this charming 1.02-acre hobby farm a rare rural retreat offering space, simplicity, and the perfect setup for those dreaming of a quiet, country lifestyle. Zoned AG4 and thoughtfully laid out, this well-maintained property includes everything you need to embrace hobby farming or small-scale homesteading.The classic 1.5-storey home features three bedrooms, cozy living spaces, and timeless character, with just the right blend of warmth, functionality, and opportunity to make it your own.The real magic of this property lies beyond the home, stepping outside, you'll find yourself immersed in a truly functional rural setup that has everything you need to live the hobby farm lifestyle .A detached garage/workshop provides ample space for tools, equipment,or weekend projects, while the barn includes one horse stall and direct access to a fenced paddock, ideal for a horse, goats, or other animals. A small chicken coop stands ready for your first flock, offering fresh eggs and a simple joy that only farm life can bring. The acre is easily managed, with mature trees offering shade and beauty throughout the seasons. Whether youre looking to grow a garden, raise a few animals, or simply enjoy wide-open space and fresh air, this property delivers an authentic rural lifestyle with just the right footprint.Conveniently located within easy reach of nearby towns, amenities, and the shores of Lake Huron, this property combines country charm with everyday accessibility. It's a place to slow down and reconnect with nature. Whether you're just starting your country journey or downsizing to something peaceful and practical, this hobby farm offers a rare chance to live out your rural dreams. Full of potential and ready for its next chapter, this is more than just a property, it's a place to plant roots, make memories, and enjoy the rewarding rhythm of life in the country.Opportunities like this don't come along often, don't delay call your REALTOR today! (id:51300)
Royal LePage Heartland Realty
53 Concession 6 Concession
Brockton, Ontario
Experience the charm of country living on this one acre lot that offers a stunning view of the countryside. This home has undergone major upgrades over the past few years, including all exterior walls have been foam insulated, dry walled, rewired and also upgraded plumbing, flooring, baths and to top it all off there is a remodeled chef style kitchen with massive quartz counter top island, farm house sink, and loads of cabinets. On the main level you will also find the living room, 4 piece bath with a lovely soaker tub, as well as a newly added rear sun room that makes a great mudroom or a spot to sit and watch the sunrise and sunsets. The stunning staircase leads you up to 3 sunlit bedrooms and another 4 piece bath with laundry. The present owners renovated the lower level, giving them 2 additional rooms, utility room and an additional washer/dryer hook up with separate entrance provides easy access for moving stuff in or out of this area. Don't forget about the 40' x 50' shop which has 2 - 10'x12' doors, concrete floor, water and hydro, great place to work on projects or protect your large toys. The 8' X 12' shed is perfect for the patio furniture and kids toys. Propane furnace was installed in 2022, newer septic and weepers, as well as upgraded well pump. This is a place that you would be proud to call home. Just move in and enjoy! (id:51300)
Coldwell Banker Peter Benninger Realty

