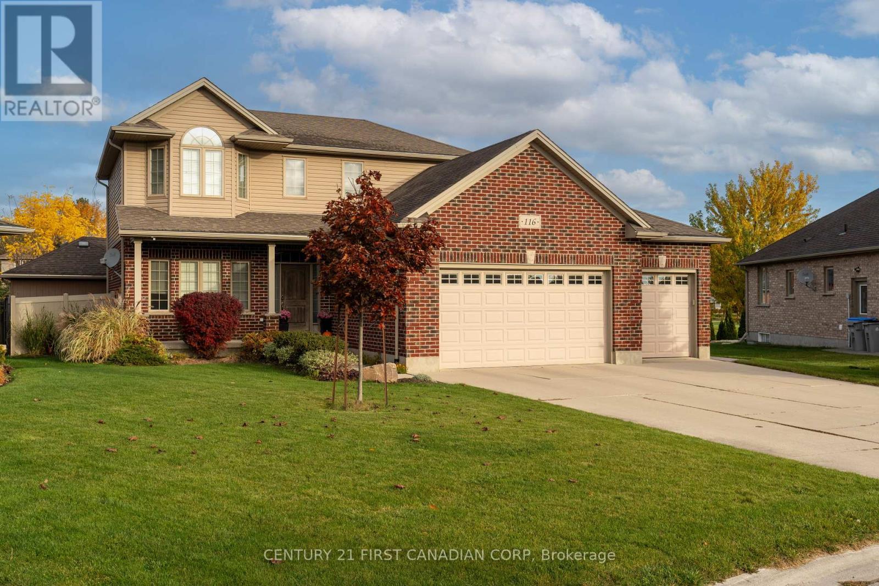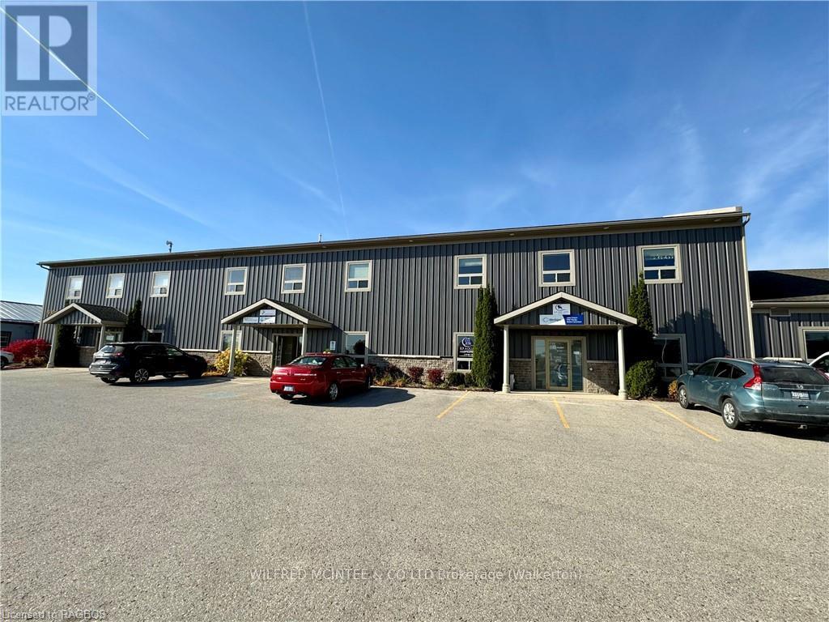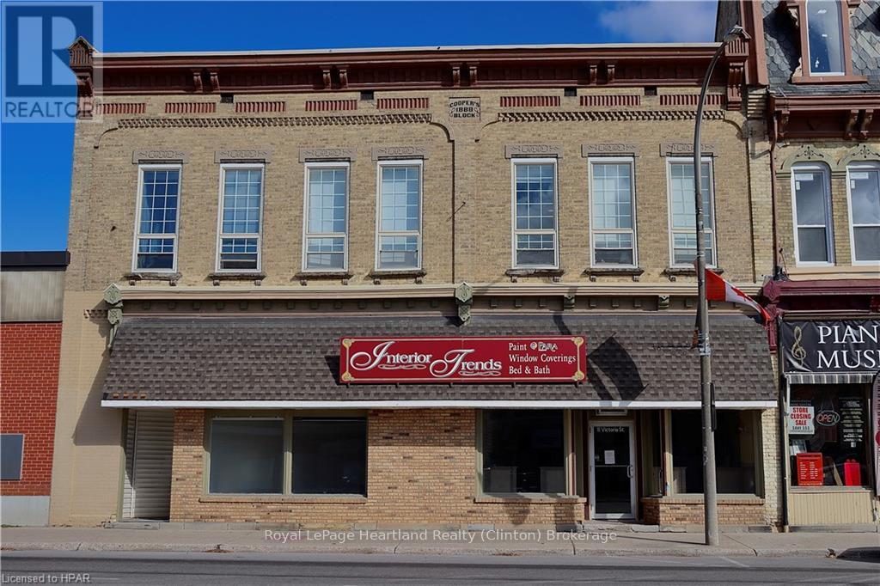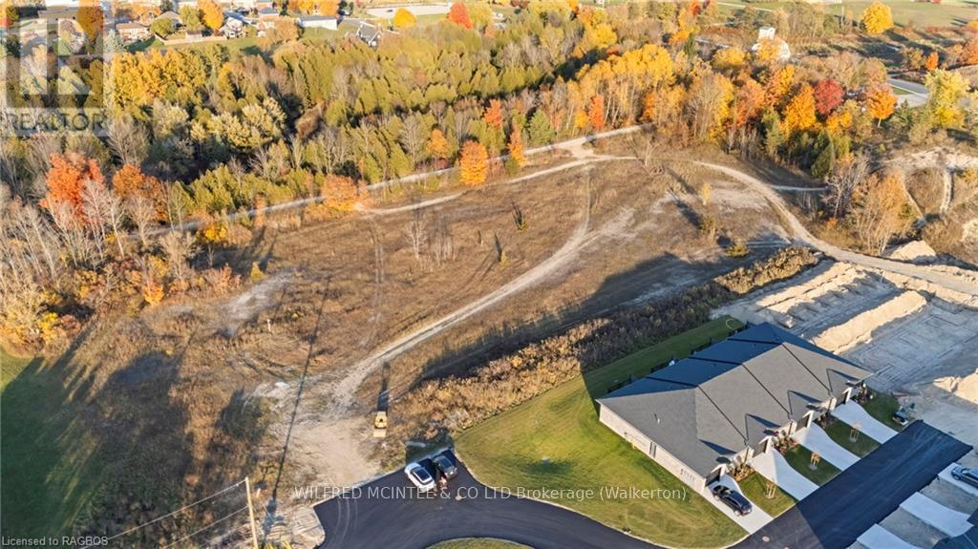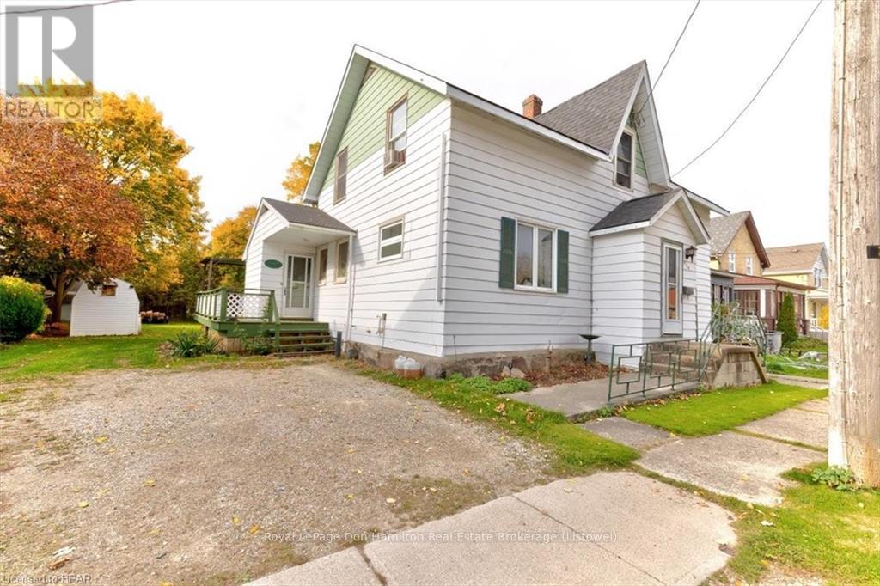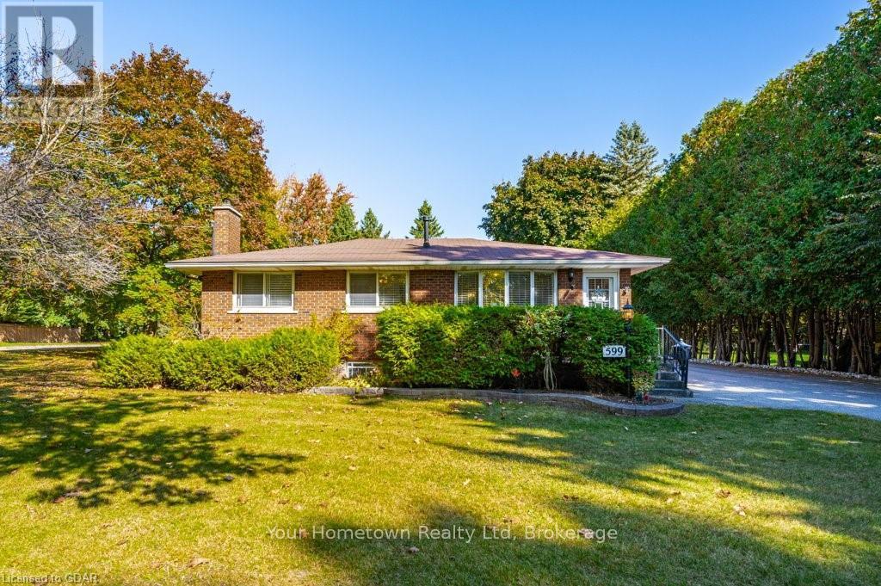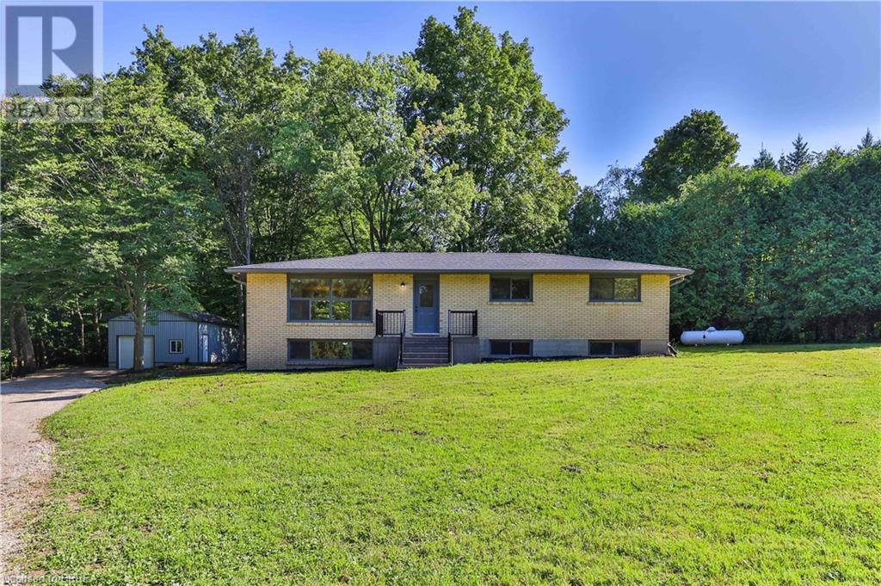Listings
212 - 760 Woodhill Drive
Centre Wellington, Ontario
Welcome to Woodhill Gardens in North Fergus. This adult condominium community offers the most affordable opportunity to downsize in town. This floor plan offers 1060 sqft of bungalow style, open concept living space. Features include, master suite with 3pc bath, large great room, kitchen with island and all appliances, den and 2pc powder room. Take advantage of such amenities as the atrium and the community entertaining areas. Don't drive? No problem..all conveniences are within walking distance. This is a great opportunity to maintain independent living and your equity! (id:51300)
Your Hometown Realty Ltd
109 Ballantyne Avenue
Atwood, Ontario
Welcome to 109 Ballantyne Avenue nestled within the new Atwood Station Community! Step inside and be greeted by soaring 9’ ceilings that create an immediate sense of space and elegance. The tastefully chosen engineered hardwood floors seamlessly flow throughout the foyer, great room, kitchen, and dining areas, adding an element of warmth and luxury to the home. The bright open concept layout enhances the natural light, making the home feel even more spacious and inviting. This 2 story home features three spacious bedrooms and 2 full baths on the upper level. The primary bedroom boasts a walk-in closet and its own ensuite bathroom, complete with a modern walk-in glass shower, providing both convenience and a touch of luxury. With a generous 1849 square feet of living space, this home offers the perfect blend of functionality and style. Don't miss the opportunity to make this brand new luxury home in the Atwood Station Community your dream home. Contact us today to schedule a viewing and experience the epitome of modern living! (id:51300)
RE/MAX Twin City Realty Inc. Brokerage-2
673 Ontario Street Unit# B
Stratford, Ontario
Many options for this space in central Stratford. Open shop with 3290 sq ft, 11 foot ceilings, large garage door 10'8 x 14 feet wide, and a smaller garaged door on the side. Perfect for a small warehouse, storage, construction shop, or many other possibilities. (id:51300)
RE/MAX Icon Realty
116 Radcliffe Crescent
Lucan Biddulph, Ontario
Discover the private backyard oasis in Lucan that youve been waiting for! Nestled on a quiet crescent, this pie-shaped lot boasts an impressive 109' at the back of the property, adorned with mature trees. Welcome to 116 Radcliffe Cres, a spacious two-story home featuring 2,100 sq ft of living space, a finished basement, an attached three-car garage, concrete laneway and an inviting inground pool surrounded by stunning professional landscaping and stamped concrete.Upon entering the home, you'll immediately notice the main floor office, which is ideal for anyone who works remotely. Off of the garage is an oversized mudroom with access to backyard. Tons of natural light pours into the kitchen and living room from the large back windows and patio door. The living room is complete with a gas fireplace, perfect for cozying up during the cooler months.Head up to the second floor, where you will discover three generously sized bedrooms. The primary bedroom features his and hers walk-in closets, a vaulted ceiling, and a 5pc ensuite bathroom. Additionally, the second floor includes a 4 pc main bathroom, along with two more bedrooms, both offering plenty of storage space, with one featuring a walk-in closet.The basement features the 4th bedroom, large rec room, 3pc bath, a bar and lots of additional storage space.During the summer months, your backyard will likely become your favorite place to spend time. It serves as an ideal setting for entertaining family and friends. The inground saltwater pool is perfectly sized for family fun. The pool house includes a bar and an unexpected bonus: a hot tub for year-round enjoyment. With professional landscaping, a beautifully finished pool, and stamped concrete, these features greatly enhance the home's appeal. The backyard also includes a bonfire pit and garden shed.New updates include a new owned water heater (2024), new kitchen fridge (2023) and stove (2022), new awning from London Awnings (2022) and new pool liner (2022). (id:51300)
Century 21 First Canadian Corp
10248 Pinetree Drive
Lambton Shores, Ontario
HURON WOODS IN GRAND BEND | DEEDED BEACH ACCESS TO PRIVATE BEACH O' PINES SHORELINE | STEPS TO PINERY PARKS TRAILS, FISHING, & EXCELLENT SUBDIVISION AMENITIES | BEST VALUE OF THE SEASON FOR HURON WOODS This home is 250 mtrs to Pinery Park trails and a short walk to miles of unimpeded beach, just around the corner from the best subdivision amenities in town. This beautiful treed 1/2 acre lot offers loads of privacy and is perfect for outdoor activities. This raised bungalow offers all the convenience of one floor living. New kitchen cabinetry makes this kitchen a lot more functional. The huge open living/dining room is a great gathering space with its vaulted ceiling and gas insert fireplace. The main level master with ensuite bath & tile shower feels bright and airy. Two other bedrooms and a 4 piece bath complete the space. The basement has a large family room with a gas ""wood stove"", it is more than large enough for a pool or ping pong table, making it perfect for entertaining. There is a large laundry/storage room, AND a 4th bedroom/workshop. Most windows done 2021 & 2024. HW tank gas is owned, new in 2024, as fireplace new in 2018. Most appliances new in 2019. **** EXTRAS **** MOST FURNISHINGS INCLUDED, DEEDED BEACH ACCESS to BOP private beach. (id:51300)
Royal LePage Triland Realty
130 Ellen Street
Atwood, Ontario
Introducing a new luxury single detached home located in the Atwood Station Community. These luxury bungalows feature exceptional architecture that combines functionality, coziness, and relaxation, embodying a modern design for simplified living. The James Model offers 2 beds, 2 baths, and 1,490 SQ. FT. of living space. The open concept kitchen, living, and dining area showcase California ceilings, engineered hardwood flooring, and ample natural light, making it an ideal space for entertaining. The primary bedroom boasts a walk-in closet and a 3pc ensuite bath. These timeless bungalows provide a downsized footprint without compromising on luxury craftsmanship and finishes. Don't miss the chance to turn this brand new luxury home in the Atwood Station Community into your dream home. (id:51300)
RE/MAX Twin City Realty Inc. Brokerage-2
633164 Road 63
Grey Highlands, Ontario
Unique commercial/retail property located close to popular tourist attractions known for skiing, biking, hiking and more. Corner lot location. Almost 4000 sqft building is a unique space for your business and home with a residential space on the second floor with separate entrance accomodating 2 bedrooms,full kitchen, 4 piece bathroom, and living room. This is a one stop shop for your business and living needs. **** EXTRAS **** Zoned C2 allowing for various businesses. Balcony, Garden Space, Garage, Shed (id:51300)
RE/MAX West Realty Inc.
73952 Durand Street
Bluewater, Ontario
LAKEFRONT BENEFITS & LAKE VIEWS w/ 2ND ROW PRICING | 5.34 ACRE EXECUTIVE ESTATE STYLE PROPERTY | MODERN 2024 CAPE-COD HOME SURROUNDED BY ROLLING PASTURES & VIEWS OF LAKE HURON & ITS AWARD WINNING SUNETS | 1.5 MIN WALK TO SECLUDED SANDY BEACH | SHORT DRIVE TO GRAND BEND OR BAYFILED | This 7 bed/5 bath architecturally designed masterpiece offering just shy of 7000 sq ft of epically finished living space is one for the magazines. Situated on a 5.34 acre lake view location, its surrounded by other oversized parcels & perched atop the sparkling waters of Lake Huron 145 MTRS from the shoreline! Courtesy of Lakeshore Construction, an esteemed local outfit w/ extensive experience building high-end lakefront & lakeside custom homes; this entertainment paradise is virtually BRAND NEW as it shows as if its never been used. The main level, below a variety of vaulted shiplap ceilings features 2 master suites; one lake view & one rural view; w/ hardly any neighbors in sight! These are just 2 of the 7 bedrooms, 2 more of which also provide ensuite access & lake views. The inventive & exceptional layout is ideal for larger multi-generational families, providing a variety of vast principal rooms & several home office locations/sitting areas, including a lake view den on the main level. And for the primary owners in the family, the oversized 500 sq ft master suite w/ incredible built-in dressing room & zero edge wet room style ensuite bath are all finished to the 9s. The chefs kitchen/living/dining areas & oversized walk-in pantry opposite the large mudroom & sprawling main level laundry are absolutely perfect, just like the vaulted fireplace living room, the lower level w/ separate entrance/movie theatre/gym space & the 3 car garage are all best-in-class spaces finished w/ premium materials & fixtures. This is a truly remarkable home when compared to others in this price range, outstanding from top to bottom. Qualified buyers cannot afford to pass this up! **** EXTRAS **** Premium Appliance Package (FORNO), outdoor dining patio roughed-in for heated floors, in-floor heat master ensuite & laundry, insulated garage, owned on demand owned water heater. More rooms than listing inputs allow (SEE FLOOR PLAN PHOTO) (id:51300)
Royal LePage Triland Realty
87 George Street N
Minto, Ontario
Welcome to 87 George St N in the charming community of Harriston. This 5 bedroom brick bungalow is boasting a lengthy list of updates, modern finishes and a desirable location to enjoy in all stages of life. Located on a quiet dead-end street & under a block to the local Elementary school this is the perfect setting to raise a family in or to sit & soak in the sounds of laughter on your spacious front deck as kids enjoy a game of road hockey or learn to ride their bikes. Enjoy backyard BBQ’s & additional outdoor play & entertainment space for family & friends in your spacious backyard. Throughout the home you will find an endless list of updates & ample space for everyone to enjoy. With newer windows, roof, furnace, electrical, flooring and more you can enjoy the little things in life without the worries of endless maintenance and updates. Upstairs you are welcomed with a spacious foyer directly from the driveway and garage, 3 bedrooms, a 4 pc bath, & an open concept main hub living area featuring an updated kitchen & spacious living room all pouring with natural light. The tastefully finished lower level doubles your living space with an additional 2 bedrooms, 4 pc bath, laundry & ample storage as well as a large rec room. Conveniently located a short walk to the arena, sports fields, public pool, playgrounds, as well as downtown dining & shopping you can enjoy the luxury of a quiet setting where you can enjoy backyard campfires with friends and family while also benefitting from the conveniences of town. Call Your REALTOR® For a Full List Of Updates and To View What Could Be Your New Home at 87 George St N. (id:51300)
Royal LePage Heartland Realty
158 Wiles Lane
Grey Highlands, Ontario
Welcome to your very own lakefront paradise! Introducing 158 Wiles Lane in Flesherton, a stunning Scott Hayes custom log home located right on Lake Eugenia, offering over 80 feet of direct waterfront access. This exquisite home combines luxury, quality, and breathtaking views from every level. Step inside this impressive property to experience panoramic views of Lake Eugenia, whether you're in the main living area or on the expansive cedar deck with glass railing. The home features a custom gourmet kitchen equipped with a Viking gas range, granite countertops, and beautiful hemlock floors throughout. Every detail of this home exudes craftsmanship and sophistication. Notable upgrades include a gas fireplace, a solid hemlock staircase, radiant in-floor heating, and a ductless heat pump system for efficient heating and cooling. The composite roofing shingles are built to last a lifetime. Additional features include a fixed and floating dock, retractable awning, new tinted windows for enhanced privacy, a UV water system with a softener and RO drinking system, plus a garden shed and a charming bunkie with electricity. Enjoy unmatched privacy and spectacular sunset views every evening as you relax with a drink or dinner overlooking the lake. This property is ideal as a year-round residence or a serene weekend retreat. Located just a short drive from the Beaver Valley Ski Club and only 30 minutes to Blue Mountain and Collingwood, it offers both tranquility and convenient access to recreational activities. This turnkey luxury waterfront home is truly one of a kind, and an opportunity you won't want to miss! (id:51300)
Century 21 Millennium Inc.
2 - 15 Ontario Road
Brockton, Ontario
Discover the ideal location for your business with this versatile commercial space available for lease. Currently offering 900 square feet, this property has the flexibility to expand up to 1,700 square feet to suit your needs. Situated in the highly desirable Walkerton Business Park, this location boasts ample parking for both customers and staff, ensuring convenience and accessibility. The zoning allows for a wide range of business activities, making it an ideal choice for various enterprises. Don’t miss this opportunity to secure a prime space in a thriving business community. Contact your agent today to schedule a viewing! (id:51300)
Wilfred Mcintee & Co Limited
103701 Southgate Road 10
Southgate, Ontario
Here’s a farm that’s ready to work. With 30 acres of tile-drained(broken tile just repaired this spring), productive land, this property is perfect for crops or livestock. The remaining 20 acres of bush offers a great mix of firewood, hunting, and privacy. The 2-bedroom, 1-bathroom bungalow is solid and simple, making for a comfortable home base after a hard day in the field. Whether you're expanding your current operation or starting fresh, this land has the quality and potential to get the job done. Don't miss your chance to call this piece of farmland your own! (id:51300)
Royal LePage Rcr Realty
103701 Southgate Road 10
Southgate, Ontario
Here’s a farm that’s ready to work. With 30 acres of tile-drained(broken tile just repaired this spring), productive land, this property is perfect for crops or livestock. The remaining 20 acres of bush offers a great mix of firewood, hunting, and privacy. The 2-bedroom, 1-bathroom bungalow is solid and simple, making for a comfortable home base after a hard day in the field. Whether you're expanding your current operation or starting fresh, this land has the quality and potential to get the job done. Don't miss your chance to call this piece of farmland your own! (id:51300)
Royal LePage Rcr Realty
11 Victoria Street
Central Huron, Ontario
Welcome to 11 Victoria Street - a commercial storefront in an amazing location, at the crossroads of highway 4 and 8, downtown Clinton. This spacious unit features 1,500 square feet of commercial space, with high ceilings and updates throughout. The main room features a large and open space, beautiful light fixtures, hardwood flooring, large storefront windows and charming exposed brick walls. The side room features a separate entrance with a large storefront window. The back room provides an excellent space for storage, and features an entrance to parking at the rear. The basement features a 2-piece bathroom, and an additional large space for storage. Contact your REALTOR® today to view this commercial storefront in a great location. (id:51300)
Royal LePage Heartland Realty
9 Jane Street S
South Bruce, Ontario
Discover an exceptional opportunity to acquire this prime development land in the heart of Mildmay. Over 4 acres of development land situated on a dead-end street next to an up and coming residential subdivision, making it ideal for the current site-plan approved multi-residential development which includes 27 single-story slab on grade townhouse units. Municipal water and sewer services at lot line. All studies required for re-zoning and site plan approval were completed. This land parcel presents a unique chance for developers and investors to capitalize on the increasing demand for housing. Don't miss out on this prime piece of real estate! (id:51300)
Wilfred Mcintee & Co Limited
450 Inkerman Street W
North Perth, Ontario
Space galore!! This 1.5 storey 1,799 square foot home has lots of space inside and out! This home sits on a 65'x165' lot. It provides space for the whole family featuring 4 good sized bedrooms, a smaller room for a nursery or office, and two 3-piece bathrooms. On the main floor is the kitchen with plenty of cupboard space, a large dining room, the first bathroom, and a huge living room! Upstairs are the 4 bedrooms, nursery/office, and the second bathroom. There is a single car attached garage accessed from the street, and also parking for four more vehicles on the east side of the home. This property features a massive backyard for being in town providing plenty of space for the kids to play. Hidden away at the back of the home is a second garage, or a spot to store the toys. This space can be accessed through the living room or from the backyard. Don't delay! Book your private viewing to see all this space for yourself! (id:51300)
Royal LePage Don Hamilton Real Estate
599 N Anderson Road
Centre Wellington, Ontario
Welcome to Anderson Street. Located in east Fergus, this is one of the most sought after neighborhoods in the area. Surrounded by executive homes, this 1000sqft plus, confederation bungalow has been owned and maintained by the same owner for over 40 years. This three bedroom, two bath is a solid build and ideal for the empty nester looking to move to a 'small house, nice lot, big shop'. If the house is too small, there's plenty of room for an addition. Featuring over 1200sq of shop space and two driveways, all on a mature, half acre lot, in town. Let the pictures tell the story..if you've got toys, this is the place for you! Easy commute to Guelph, KW and West GTA. Book your private tour today! (id:51300)
Your Hometown Realty Ltd
73840 Goshen Line
Bluewater, Ontario
Charming Country Property with Endless Potential\r\n\r\nDreaming of country living and the space to grow your home business? This peaceful 1-acre property is your affordable gateway to a rural lifestyle with all the perks. Zoned AG 4, it offers unparalleled versatility—ideal for small-scale farming, a home-based business, or simply enjoying the serene surroundings.\r\n\r\nThe 4-bedroom home features a brand-new propane furnace and a cozy woodstove with a new chimney, ensuring warmth and comfort through the seasons. While the property offers plenty of charm, there’s still room for your personal touch to make it your own.\r\n\r\nOutdoors, a spacious paved driveway provides ample parking for vehicles, trailers, or equipment—perfect for entrepreneurs or hobbyists needing extra space. The attached garage includes a workshop for your projects, while the mix of lush lawn and pastureland is ideal for raising chickens, livestock, or simply savoring country life.\r\n\r\nThe master suite boasts a private deck with stunning views, and the walk-out basement offers endless possibilities for a rec room or office space, with patio doors that lead to your expansive backyard.\r\n\r\nWith key upgrades already underway—including a new propane furnace, a replacement front bay window, and a new basement patio door—this property is ready for you to shape it into your dream country retreat.\r\n\r\nAffordable, versatile, and full of potential—don’t let this opportunity slip by! Contact your REALTOR® today and make your move to country living. (id:51300)
Royal LePage Heartland Realty
144 Shirley Street
Thames Centre, Ontario
Welcome to the newest subdivision in Thorndale, Elliott Estates! This exclusive subdivision is tucked behind Thorndale Proper on the North side of King Street. With only 81 units being built, this semi-detached bungalow is among the first to be ready! This bright and cheerful 2 bed, 2 full bath bungalow is perfect for first time home buyers, or someone wanting one floor living, with the option to finish the basement on their own, as they wish. Attractively priced in the mid-600s, this opens the doors for many to move into the highly sought after town of Thorndale and be amongst the first to settle into this prestigious new subdivision! **** EXTRAS **** Builder forms must be used and there is a clause for the CN railroad as it goes along the back of the subdivision. The water treatment system is owned, the hot water tank is rented. (id:51300)
Century 21 First Canadian Corp
146 Shirley Street
Thames Centre, Ontario
Welcome to the future of Thorndale! This semi-detached bungalow offers 2400 square feet of finished living space, spread across the main floor and finished basement. Upstairs you find a primary suite at the back of the house, a full bath and bedroom in the centre and kitchen/living/dining as open concept living. The basement is fantastic with the extra rec room, 2 additional bedrooms and full bath. This home is beautiful, bright and priced extremely competitively to allow first time home buyers, or those wanting a well pointed home, with lots of space a more affordable option in the sought after town of Thorndale, just 10 minutes from London. **** EXTRAS **** Water treatment system is included, hot water tank is a rental. Builder forms must be used, along with a CN clause due to the train running through the back of the subdivision. (id:51300)
Century 21 First Canadian Corp
466363 12th Concession B
Grey Highlands, Ontario
Custom built home on 1.92 acres with sleek modern finishes throughout. The open concept upper level is ideal for entertaining family and friends with wide plank flooring and pot lights throughout. The large kitchen features 11 ft. ceiling height, Cesare stone countertops, stainless steel appliances, extended cabinetry with pull-out drawers and a breakfast bar with space for up to five bar stools. Open to the kitchen is the large dining room that boasts 16 ft. ceiling heights and a set of double glass sliding doors leading to a large wrap-around deck suitable for indoor/outdoor entertaining. Situated next to the dining room is the sundrenched family room complete with 16 ft. ceiling heights and a gas fireplace. Located in the upper level is the primary bedroom and the second bedroom each with walk-outs to the upper deck, double closets and extra high ceilings. The large wrap-around deck offers ample space for patio furniture, exterior dining area with a barbeque and sitting areas to enjoy the tranquil views of the grounds. The main floor is designed with two bedrooms, laundry room with access to the rear grounds, large storage room, access to the garage and access to the upper level. Spacious two-car garage with access to the front grounds. Large private grounds has mature trees, outdoor firepit and shed for storage. Irrigation system for grounds. (id:51300)
Keller Williams Empowered Realty
743129 Road 74 Road
Thamesford, Ontario
Welcome to 743129 Road 74, in beautiful Thamesford. This stunning property boasts 5 acres of natural beauty, set back from the road for your own personal private retreat. Fishing, Canoeing, and relaxation just steps away with the Middle Thames River running through the property. The 5 (4+1) bed, 2 (1+1) bath home has been remodelled top to bottom. Simply move in and enjoy this one of a kind property, with a custom kitchen with quartz countertops and oversized island in the living/dining/kitchen combo. With 4 spacious bedrooms on the main level, this house is perfect for the large family, or those working from home. Downstairs has a walkout basement and another huge living space and bedroom. Steps to the river there is also a spacious shop that has been rebuilt providing ample space to run a business from or park the toys. You'll find new HVAC (2023), Roof (2023), Windows and Doors (2024), and so much more. Book your private showing while it lasts! (id:51300)
RE/MAX Twin City Realty Inc
38 Mildred Gillies Street
North Dumfries, Ontario
Rare Find- Fully Upgraded Luxurious Estate Over $200,000 In Tasteful Upgrades On A Massive Pie-shaped Lot Backing Onto Green Space! Here Are Some Of The Many Reasons To Buy. High End Finishes And Attention To Detail: 8-foot Doors On The First Floor (A Small Detail That Makes A Big Statement Of Elegance), A Massively Upgraded Kitchen With Marble Slabs On The Entire Kitchen Wall, Top Of The Line Jenn-air Appliances Including A $15,000 Stove, A Kitchen Vacuum Slot- Clean Up Effortlessly With This Hidden Convenience, Waffle Ceilings, Walk-in Closets In All Rooms (Except One), 2 Walk-in Closets In The Master Bedroom, Marble Slabs On The Entire Kitchen Wall- A Jaw-dropping Feature That Exudes Elegance, Remote Controlled Blinds Throughout, And Many More Upgrades (Ask Us For The List!) Lot: Huge Pie-shaped Lot Backing Onto Green Space: Enjoy The Tranquility Of A Large, Private Backyard. Curb Appeal: Potlights Inside And Outside And Professional Landscaping. Dont Miss Out On This Rare Find. (id:51300)
Century 21 Kennect Realty
26 Wellington Street
Stratford, Ontario
The Butcher The Baker Business in Stratford, ON is For Sale. Surrounded by Fully Residential Neighbourhood, Lots of Foot Traffic, walking distance to Schools, Major Big Box Stores and more. Popular Butcher Shop in Stratford. Business with lots of opportunity to grow, Low Rent, Long Lease, and More. Monthly Sales: Approx. $28,000 - $40,000, Rent: $4645.99 incl TMI & HST, Lease Term: Existing 3.5 years + option to renew, Seating Capacity: 40. The Business has been Established Butcher Shop for 60 Years. (id:51300)
Homelife/miracle Realty Ltd




