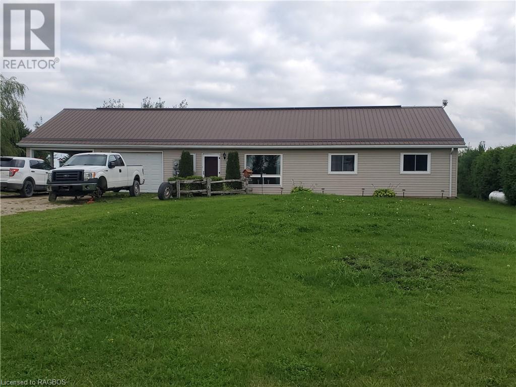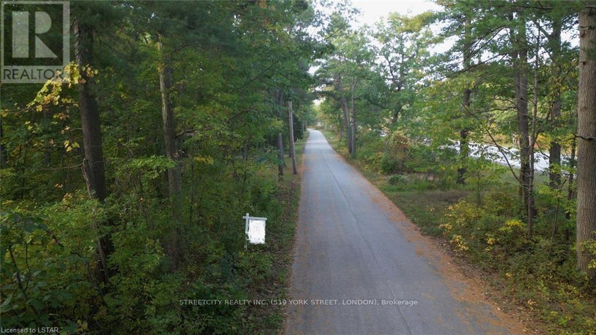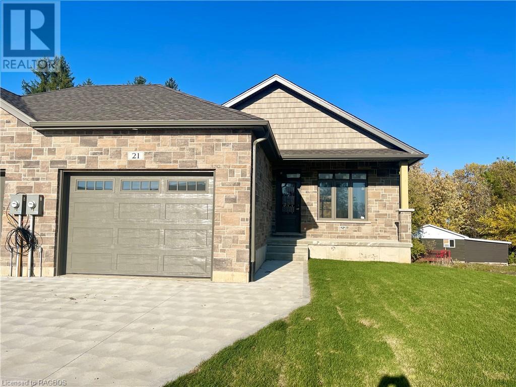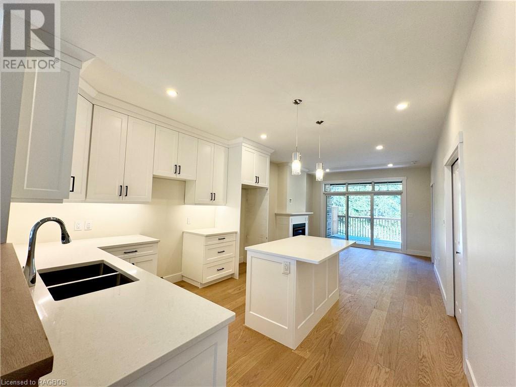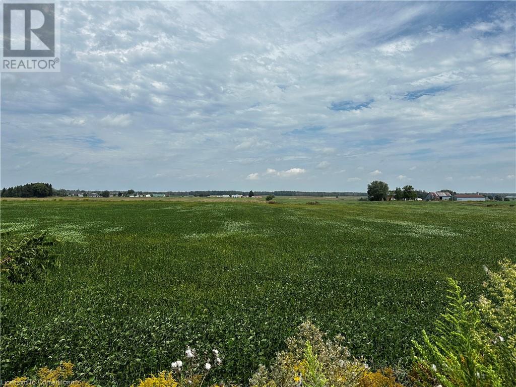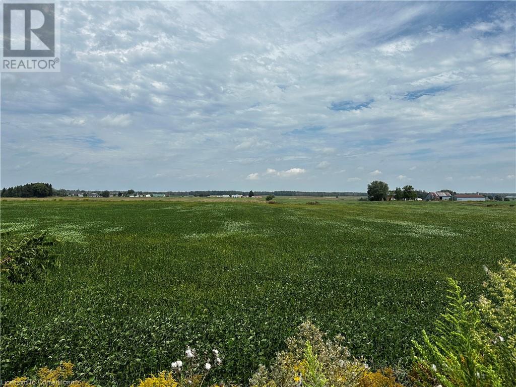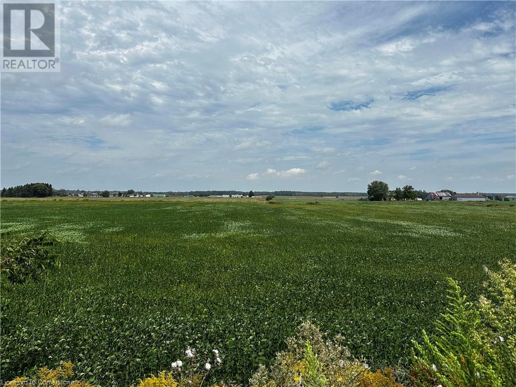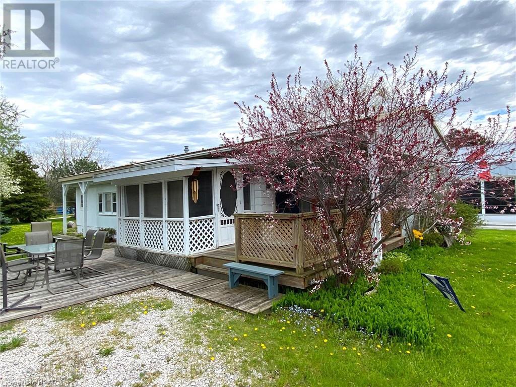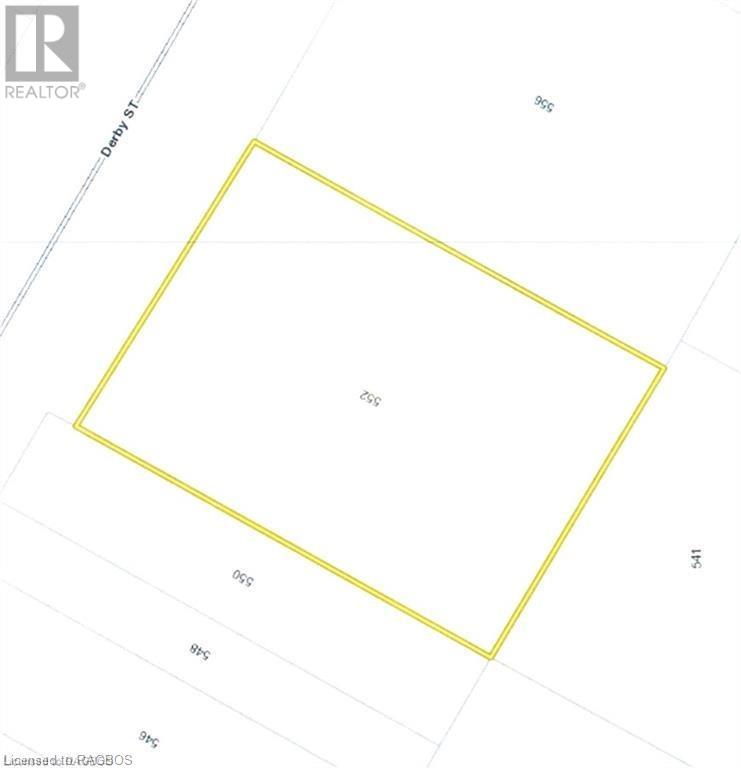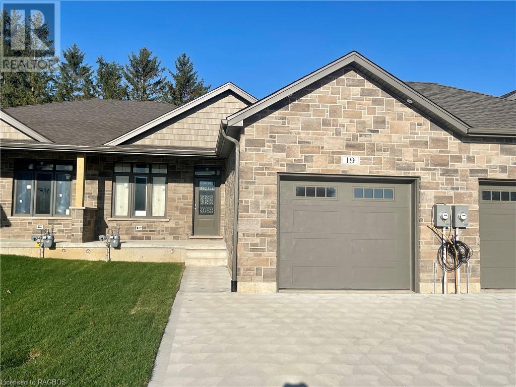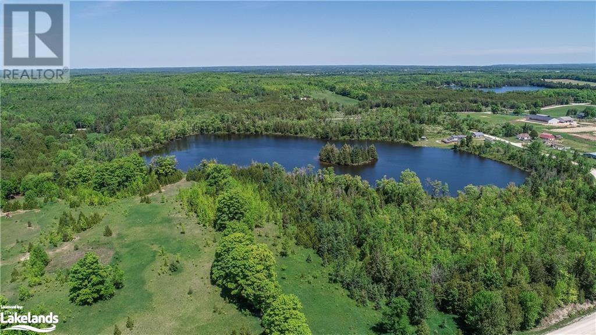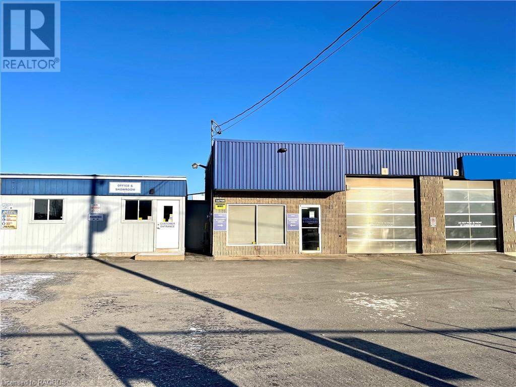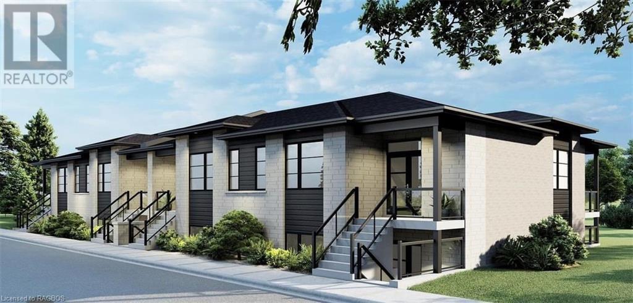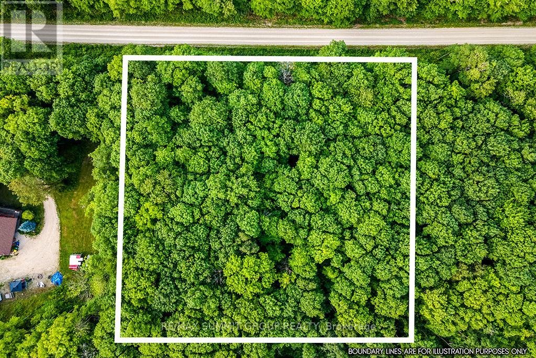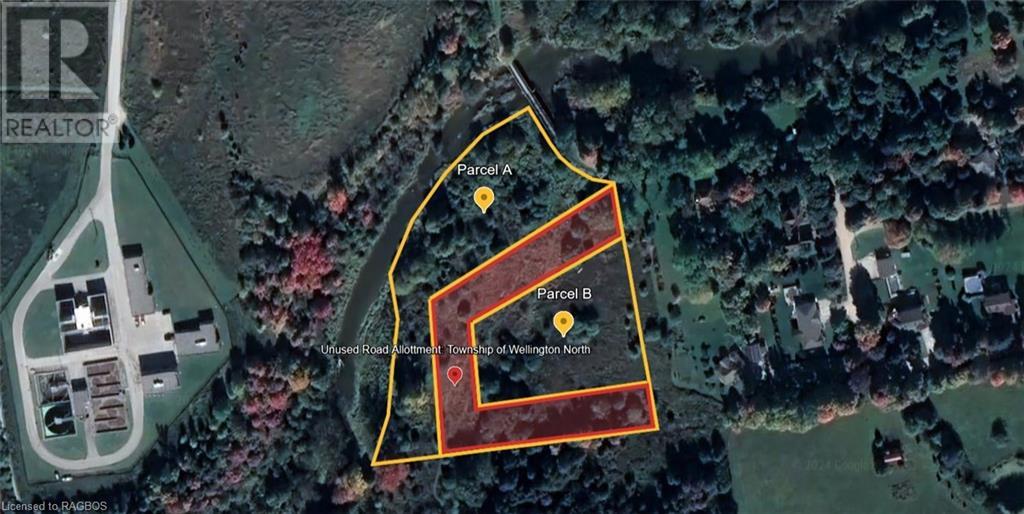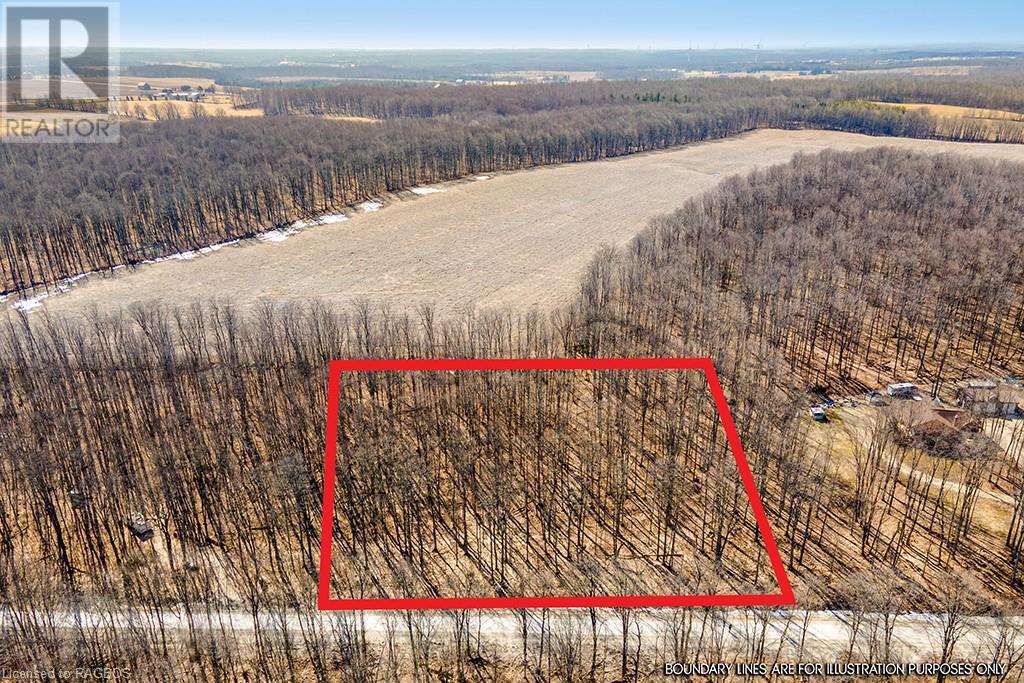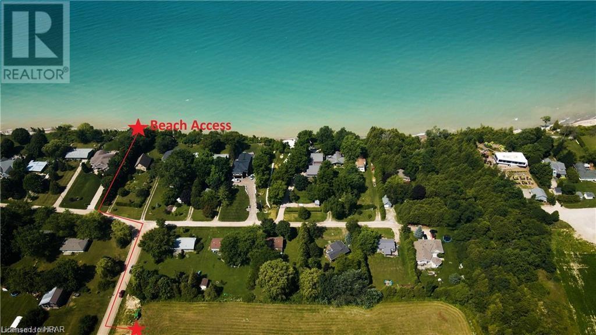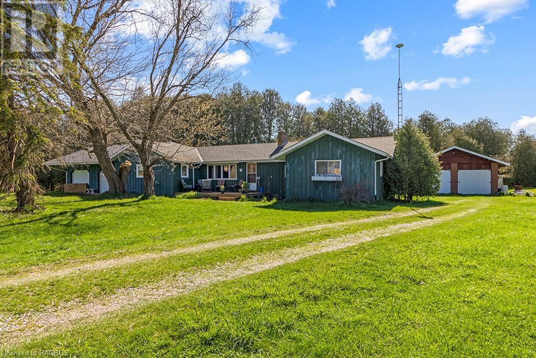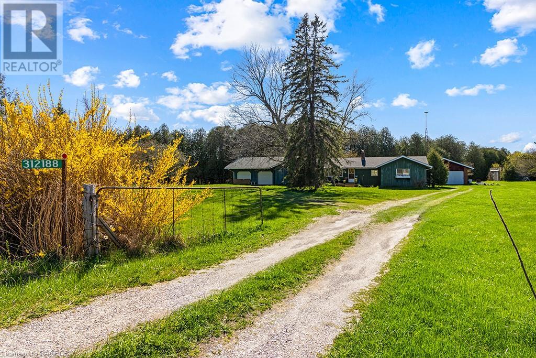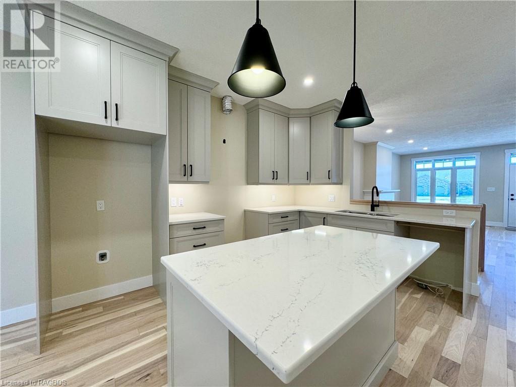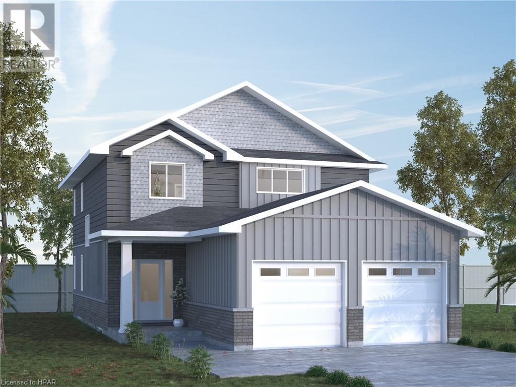Listings
77307 (29 Rowan Rd) Bluewater Hwy 21
Northwood Beach, Ontario
Minutes north of the quaint Village of Bayfield, in Northwood Beach Resort’s lakefront, land lease community, you will find this bright, spacious and private 2 bedroom home. As you enter this home you are greeted by a generous sized living room with a cozy electric fireplace surrounded by wall to wall crisp white cabinetry and loads of natural light. There is lots of room for your furniture placement in various configurations. The abundance of kitchen cabinets have been professionally painted white (Spray Net) making this space feel fresh, clean and bright! A dining room table fits nicely in this space or an island would be another welcome option. Off the dining room is a set of patio doors leading to an open private deck and lovely screened in, covered porch. A laundry room with a new full size Samsung front load washer and dryer along with storage is always a welcome feature. The primary bedroom, second bedroom and 4 piece bathroom are all within footsteps of one another at the front of the home. Outside you will find an adorable 8’ X 12’ shed with two entrances which accommodates all your off season items. You can’t help but fall in love with this incredibly private backyard surrounded by mature trees lining the entire backyard. Welcome friends over for a campfire, take in the glorious sun on the open deck or gather in the covered screened in porch all in the privacy of this backyard oasis. Don’t forget to stroll to the community lakefront park and watch the amazing Lake Huron sunsets and lastly, the inground swimming pool is enjoyed by all on those hot summer days! Gather in the clubhouse, golf across the road, Bayfield boutique shopping and incredible dining are all less than 5 minutes away. This could be your next home! (id:51300)
Royal LePage Heartland Realty (God) Brokerage
106790 Southgate Road 10
Southgate, Ontario
Almost An Acre Of Pure Country. 3 Bedroom, Open Concept. Extensive Renovations In 2019 Including Kitchen, Windows, Flooring. Main Floor Laundry, In Floor Heat, Built In Garage Plus A Carport Plus A 20 ft. X 32 ft. Workshop And an 8 ft. X 12 ft. Garden Shed. Close To Highway 10 And Grey Rd. 8. Lots of Mature Trees For Privacy. (id:51300)
Royal LePage Rcr Realty
305765 180 Sideroad
Grey Highlands, Ontario
Discover a serene 52-acre parcel of vacant land, a true natural paradise teeming with wildlife, situated in the tranquil countryside just 5 minutes from Flesherton. This remarkable property offers an opportunity to create your dream rural retreat, combining privacy, natural beauty, and convenient access to local amenities. Spanning 52 acres, this property boasts a diverse landscape of lush forests providing a stunning backdrop for outdoor enthusiasts and nature lovers alike. The land is a haven for wildlife, offering a opportunity to observe deer, birds, and other native species in their natural habitat. At the front of the property, there is an approximately 2.15-acre area zoned rural residential, meeting municipal zoning requirements to build a single-family home. This prime location offers the perfect opportunity to be surrounded by the beauty and tranquility of nature. Convenient location nestled on a quiet municipally maintained road, just a short 5-minute drive from Flesherton. Enjoy the best of both worlds with easy access to local shops, restaurants, while still maintaining a private and rural lifestyle. Whether you're looking to build your dream home or simply escape the hustle and bustle of city life, this stunning property offers endless possibilities for outdoor enjoyment, relaxation, and tranquility. All development will require municipal approval. (id:51300)
Grey County Real Estate Inc. Brokerage
Royal LePage Rcr Realty
250 Main Street
North Middlesex (Parkhill), Ontario
Calling all Entrepreneurs!!!\r\n\r\nExciting opportunity in Parkhill, Ontario! Prime commercial space available on Parkhill's Main Street. This lot offers excellent exposure for your business, located beside, CIBC, Subway and Shell. Just 45 minutes from London and 15 minutes to Grand Bend, it's the perfect location for catching thru traffic and locals from the growing population of Parkhill. Perfect for a Pub, Brewery, Office, health care practitioners and retail stores. This property features 2032 square feet main floor space, including two room upstairs. Customizable design and smaller spaces available, to suit your business needs. Inquire today to discuss terms and explore various options to fit your venture. The owner/landlord is open to negotiations, and flexible arrangements. This is a gross lease, meaning that the landlord pays all other expenses. (id:51300)
Royal LePage Triland Realty
49 - 14 Coastal Crescent
Lambton Shores (Grand Bend), Ontario
IMMEDIATE POSSESSION AVAILABLE! Welcome Home to the 'Superior' Model in South of Main, Grand Bends newest and highly sought after subdivision. Professionally interior designed, and constructed by local award-winning builder, Medway Homes Inc. EXCLUSIVE ONE-OF-A-KIND UPGRADED DESIGN PACKAGE AT NO EXTRA COST!! Located near everything that Grand Bend has to offer while enjoying your own peaceful oasis. A minute's walk from shopping, the main strip, golfing, and blue water beaches. Enjoy watching Grand Bends famous sunsets from your grand-sized yard. Your modern bungalow (end of 4-plex unit) boasts 2,603 sq ft of finished living space (largest floor plan offered in South of Main!) (includes 1,156 sf finished lower level), and is complete with 4 spacious bedrooms, 3 full bathrooms, a finished basement, and a 2 car garage with double drive. Quartz countertops and engineered hardwood are showcased throughout the home, with luxury vinyl plank featured on stairs and lower level. The primary bedroom is sure to impress, with a spacious walk-in closet and 3-piece ensuite. The open concept home showcases tons of natural light, 9 ceiling on both the main and lower level, main floor laundry room, gas fireplace in living room, covered front porch, large deck with privacy wall, 10' tray ceiling in living room, and many more upgraded features. Enjoy maintenance free living with lawn care, road maintenance, and snow removal provided for the low cost of approx. $265/month. Life is better when you live by the beach! *Home under construction. Currently drywalled. Kitchen photos feature upgraded design package. BOOK YOUR PRIVATE TOUR TODAY BEFORE ITS GONE. THIS EXCLUSIVE DESIGN PACKAGE WILL NOT BE REPEATED! *CONTACT TODAY FOR INCENTIVES!! (id:51300)
Prime Real Estate Brokerage
50 - 12 Coastal Crescent
Lambton Shores (Grand Bend), Ontario
IMMEDIATE POSSESSION AVAILABLE! Welcome Home to the 'Michigan' Model in South of Main, Grand Bends newest and highly sought after subdivision. Professionally interior designed, and constructed by local award-winning builder, Medway Homes Inc. EXCLUSIVE ONE-OF-A-KIND UPGRADED DESIGN PACKAGE AT NO EXTRA COST!! Located near everything that Grand Bend has to offer while enjoying your own peaceful oasis. A minute's walk from shopping, the main strip, golfing, and blue water beaches. Enjoy watching Grand Bends famous sunsets from your grand-sized yard. Your modern bungalow (4-plex unit) boasts 2,129 sq ft of finished living space (includes 801 sf finished lower level), and is complete with 3 spacious bedrooms, 3 full bathrooms, a finished basement, and a 1 car garage with single drive. Quartz countertops and engineered hardwood are showcased throughout the home, with luxury vinyl plank featured on stairs and lower level. The primary bedroom is sure to impress, with a spacious walk-in closet and 3-piece ensuite. The open concept home showcases tons of natural light, 9 ceiling on both the main and lower level, main floor laundry room, gas fireplace in living room, covered front porch, large deck with privacy wall, 10' tray ceiling in living room, and many more upgraded features. Enjoy maintenance free living with lawn care, road maintenance, and snow removal provided for the low cost of approximately $265/month. Life is better when you live by the beach! Photos shown represent Ontario Model to show finishes. Kitchen photos feature upgraded design package. BOOK YOUR PRIVATE TOUR TODAY BEFORE ITS GONE. THIS EXCLUSIVE DESIGN PACKAGE WILL NOT BE REPEATED! *CONTACT TODAY FOR INCENTIVES!! (id:51300)
Prime Real Estate Brokerage
279 1st Ave S
Chesley, Ontario
NEW PRICE! If it's super spacious you are looking for, look no further than this 2 storey brick home, with high ceilings, and abundant character traits of a true Century family home. The XXL mudroom is great for storage of outdoor gear. Enter onto the brand new hand scraped quality laminate floors throughout the main level, except in the beautiful formal living room which has hardwood floors! There is also a main floor oversized Bedroom that could be used for an office or den. Enjoy bubble baths in the recently renovated large main floor spa/bath! The dining room features a large 16' wood stove that provides the majority of the heat for the house. The updated kitchen has ample cupboard space, & the convenient laundry/ pantry finish out the main floor. Backyard access from the kitchen onto the deck is perfect for entertaining friends and overlooking a completely fenced XL yard! with a Brand new 8x16 wooden shed and an above ground swimming pool. There is a driveway on each side of the property for plenty of parking. On the upper level you will find a good sized 4 pc bath and 4 extraordinarily sized bedrooms, including a gigantic 20' 5 x 13' 2 primary. Lots of updates done, too many to list!. This home is located only 40 mins to Bruce Power, 20 minutes from Hanover and 25 min. from Owen Sound. This is a unique family home that is priced to sell. (id:51300)
RE/MAX Land Exchange Ltd Brokerage (Hanover)
14 & 16 Chiniquy Street
Bayfield, Ontario
Every once in awhile a very special home comes to the market, and this absolutely charming home, with its relaxed elegance is one of those! It is perfectly located in the heart of old Bayfield, only steps to the Historic Main Street, Pioneer Park, Lake Huron and Marina. The original home was built Circa 1914, using reclaimed, solid clay bricks that were manufactured in the area, and had once been used for the former Balmoral Hotel in St. Joseph. The center-hall plan that leads from the original home, is the ideal layout to host family and guests, with a cozy den (with high ceilings and gas stove/style fireplace), 3 bedrooms and updated 4pc bath on the west side of the home, and the primary bedroom suite on the opposite side. Central to the home is the open concept kitchen (renovated in 2015, appliances new in 2021, with Induction stove, and new counters in 2023), with adjacent pantry/laundry room. The spacious dining area opens up to a wonderful great room addition (2015) with in-floor heated terrazzo flooring, gas fireplace, a vaulted ceiling, complete with 4-sided glass cupola, which brings in plenty of natural light, walk-out to the expansive grounds to the east of the home. The primary bedroom suite includes a lovely sitting room with wood burning fireplace, walk-out to covered wrap-around porch, dressing room and 3pc bath. Parking for 3 to 4 cars, with cobblestone-style walk-way to front entrance, Roof 2014, exterior painted in 2023, Gas Generator for hydro back-up. 14 & 16 Chiniquy are being sold as one, however 14 Chiniquy is a separate, serviced lot, with it’s own legal description. (id:51300)
Home And Company Real Estate Corp Brokerage
N/a Frances Road
Lambton Shores, Ontario
This is it! Your chance to own a piece of paradise along the sandy shores of Lake Huron in Lambton Shores. This gorgeous 150ft x 183.72ft residential lot is nestled in amongst the mature trees of the Carolinian Forest and across from the Pinery Provincial Park. It is the ideal spot to build your own dream home or cottage. Just 10 minutes south of Grand Bend and 5 minutes north of Port Franks, you will have easy access to many amenities close by such as golf courses, trails, shopping, restaurants and schools. Natural gas, hydro, municipal water services and high speed internet available. Septic system required. Don't miss out on this opportunity! (id:51300)
Streetcity Realty Inc.
51 - 10 Coastal Crescent
Lambton Shores (Grand Bend), Ontario
IMMEDIATE POSSESSION AVAILABLE! Welcome Home to the 'Michigan' Model in South of Main, Grand Bends newest and highly sought after subdivision. Professionally interior designed, and constructed by local award-winning builder, Medway Homes Inc. Located near everything that Grand Bend has to offer while enjoying your own peaceful oasis. A minute's walk from shopping, the main strip, golfing, and blue water beaches. Enjoy watching Grand Bends famous sunsets from your grand-sized yard. Your modern bungalow (4-plex unit) boasts 2,129 sq ft of finished living space (includes 801 sf finished lower level), and is complete with 3 spacious bedrooms, 3 full bathrooms, a finished basement, and a 1 car garage with single drive. Quartz countertops and engineered hardwood are showcased throughout the home, with luxury vinyl plank featured on stairs and lower level. The primary bedroom is sure to impress, with a spacious walk-in closet and 3-piece ensuite. The open concept home showcases tons of natural light, 9 ceiling on both the main and lower level, main floor laundry room, gas fireplace in living room, covered front porch, large deck with privacy wall, 10' tray ceiling in living room, and many more upgraded features. Enjoy maintenance free living with lawn care, road maintenance, and snow removal provided for the low cost of approximately $265/month. Life is better when you live by the beach! Photos shown represent Ontario Model to show finishes. Design Package for this unit has been chosen and completed.* *CONTACT TODAY FOR INCENTIVES!! (id:51300)
Prime Real Estate Brokerage
549 Albert Street
Exeter, Ontario
Located in the highly desirable South Pointe Estates in Exeter, ON. Prepare yourself to fall in love with this stunning free-hold townhouse. Beautifully finished 1774 square foot townhome is ready to be yours. Energy Star rated 3 bedroom, 2.5 Bath, 2-storey townhome comes complete with a fully sodded lot and asphalt drive-way. Step into this spacious foyer where you are greeted with the stairs that lead you to the second storey. Continue on the main floor, past the powder room into the open concept great room with ample space to curl up and binge watch the latest trending Netflix Series. This stunning kitchen is ready to entertain and make some memories with some of your favourite people around the island. Pick your custom kitchen cabinets / quartz countertops. Grab your coffee and enjoy the serenity of the morning on the rear deck or become the next grill master with the ease of the quick connect BBQ gas line. Additional gas lines for dryer / range optional. The Master bedroom doesn’t lack space and is complete with walk in closet and generously sized ensuite. Ensuite has his/her sinks for those times when you’re in a hurry to get out the door for date night. This unit is finished and ready for immediate occupancy, or ask about units ready for interior selections to make it your own! Finished basement options to include 1 Bedroom OR Rec-room and 1 bathroom(extra). Garage fully insulated/drywalled and primed w/ Garage Door opener; Call today for more information! (id:51300)
Sutton Group - First Choice Realty Ltd. (Stfd) Brokerage
Royal LePage Heartland Realty (Exeter) Brokerage
177 Osprey Heights Road
Grey Highlands, Ontario
Nestled amidst breathtaking natural beauty, this remarkable gem offers a truly priceless vista overlooking the serene Pretty River Valley and the stunning expanse of Georgian Bay. Enjoy unparalleled privacy in this secluded haven, where tranquility reigns supreme. Conveniently situated near the renowned Devil's Glen Ski Club and the town of Collingwood, adventure and leisure activities are never far away. Step inside this meticulously crafted abode to discover a showcase of quality craftsmanship at every turn. Fully furnished and equipped, this home is a 100% turnkey retreat - simply pack your essentials and settle in to enjoy the luxurious lifestyle it offers. Outside, mature gardens envelop the property, creating a tranquil sanctuary for relaxation and contemplation. Ample outdoor living spaces beckon, perfect for entertaining guests or simply soaking in the natural splendor. Embrace the epitome of refined living in this extraordinary property, where the beauty of the surroundings harmonizes seamlessly with the comfort and elegance of the home. (id:51300)
Engel & Volkers Toronto Central
21 Nyah Court
Tiverton, Ontario
The remaining end unit in this block of 6 freehold townhomes; only the garage wall is shared with the unit next door. This unit is 1199 sqft on the main floor with a full finished walkout basement. Features include hardwood and ceramic throughout the main floor, gas forced air furnace, 1 gas fireplace, concrete drive, completely sodded yard, 9ft ceilings on the main floor, partially covered deck 10 x 28'6, 2.5 baths, Quartz counter tops, and more. HST is included in the list price provided the Buyer qualifies for the rebate and assigns it to the builder on closing. This lot is unique in size, it is 19 feet wide at the front but 119 feet wide at the back. Prices are subject to change without notice. (id:51300)
RE/MAX Land Exchange Ltd Brokerage (Pe)
4 Bloomsbury Drive
Ashfield-Colborne-Wawanosh, Ontario
ECONOMICAL LIVING! - Perfect for first time buyer, retirement, or investment property. 3-bedroom mobile home with addition located just min. north of Goderich at Huron Haven park. Open concept kitchen, living room, and dining room. Updated bathroom shower. Forced air propane furnace with central air. Attached car port, ashphalt drive. This one is worth the look. Call for your private showing today. (id:51300)
K.j. Talbot Realty Inc Brokerage
Part Lot 27 Grey Road 13
Markdale, Ontario
6.195 acres of vacant land in stunning Beaver Valley close to the villages of Eugenia and Kimberly and a few mins from Beaver Valley Ski Club and Lake Eugenia. Opportunity to build a beautiful home or chalet, subject to approvals from NEC and town, in an outstanding area of natural beauty. Hike the Bruce trail, canoe on the Beaver River or swim and boat in the lake the world truly is your oyster when you live in a place this beautiful. (id:51300)
Sotheby's International Realty Canada
11 Nyah Court
Tiverton, Ontario
This freehold townhome is available for immediate possession at 11 Nyah Court in Tiverton. The main floor is 1198 sqft with 2 bedrooms and 2 full baths. The basement is fully finished with 2 more bedrooms, family room that walks out to the backyard, 3pc bath and utility room. Features of this home include hardwood and ceramic, gas fireplace in the living room, gas forced air heating, 9 ft ceilings on the main floor, sodded yard, concrete drive, Shouldice Designer Stone exterior, partially covered deck and more. HST is included in the purchase price provided the Buyer qualifies for the rebate and assigns it to the Builder on closing. (id:51300)
RE/MAX Land Exchange Ltd Brokerage (Pe)
Lot 2 North Street N
Central Huron (Clinton), Ontario
Introducing an 2-bedroom, 2-bathroom Double car garage to be constructed detached home nestled in the charming new subdivision of Clinton Heights. This home boasts modern design elements and quality craftsmanship, offering a perfect blend of comfort and style in a serene neighborhood setting. Located in a sought-after area, this new subdivision promises a tranquil and inviting atmosphere, making it an ideal place to call home. The thoughtful design of this detached home reflects contemporary living trends while maintaining a timeless appeal. One of the standout features of this property is the builder's extensive range of floor plans, providing prospective homeowners with a plenty of options to choose from. Whether you prioritize open-concept layouts, spacious bedrooms, or functional living spaces, there is a floor plan available to suit your unique needs and preferences. Furthermore, the builder offers the flexibility of custom home construction, allowing you to personalize your dream home to perfection. From selecting finishes and fixtures to optimizing space utilization, the customization options ensure that your home truly reflects your lifestyle and taste. For those seeking additional living space or multi-generational living arrangements, the builder also provides the option of a floor plan with a basement in-law suite. This thoughtful addition caters to diverse family dynamics, offering flexibility and convenience without compromising on comfort or style. (id:51300)
Nu-Vista Premiere Realty Inc.
1050 Walton Avenue
Listowel, Ontario
HALF ACRE ESTATE LOTS - ONLY 3 AVAILABLE! Build your custom dream home on one of 3 exclusive estate lots with scenic farmland views. Located at the edge of Listowel, these lots are on municipal services but provide that hard to find country setting and serenity. Build ready, no developer or development restrictions. Get yours before they're gone. 1050 is LOT 14 site marker. (id:51300)
Kempston & Werth Realty Ltd.
1048 Walton Avenue
Listowel, Ontario
HALF ACRE ESTATE LOTS - ONLY 3 AVAILABLE. Build your custom dream home on one of 3 exclusive estate lots with scenic farmland views. Located at the edge of Listowel, these lots are on municipal services but provide that hard to find country setting and serenity. Build ready, no developer or development restrictions. Get yours before they're gone. 1048 is LOT 15 site marker. (id:51300)
Kempston & Werth Realty Ltd.
1052 Walton Avenue
Listowel, Ontario
HALF ACRE ESTATE LOTS - ONLY 3 AVAILABLE! Build your custom dream home on one of 3 exclusive estate lots with scenic farmland views. Located at the edge of Listowel, these lots are on municipal services but provide that hard to find country setting and serenity. Build ready, no developer or development restrictions. Get yours before they're gone. 1052 is LOT 13 site marker. (id:51300)
Kempston & Werth Realty Ltd.
6 Turnbull's Grove Road S
Bluewater, Ontario
Life is better at the beach! Great opportunity to own your very own “cottage” in a co-ownership community with private access to a sandy beach on the shores of Lake Huron, just minutes north of Grand Bend! This spacious home features tons of updates including a large kitchen with an abundance of cabinets and peninsula with breakfast bar, dining room, updated bathroom including a stunning vanity with granite counter top, 3 bedrooms, den, mudroom and screened-in porch. Most rooms have been freshly painted in recent years and further updates include improved kitchen lighting and new water lines. Outside, there is tons of room to entertain on the property with several decks, covered porch and rear patio area. There’s also a large shed at the back of the property for storage. This is a fabulous opportunity to “buy-in” to a lakeside community offering very affordable maintenance fees! Present use has been 3 seasons but year-round use may be possible with some extra insulation and approval from community management. Bonus – most furnishings and riding lawn mower included! (id:51300)
Pebble Creek Real Estate Inc.
17 Carlton Place
Elora, Ontario
Literally within steps of historic Mill Street in downtown Elora. This unique property is well suited for multi generational living or a weekend retreat. The open concept main floor hosts 3 bedrooms 1 bath with the luxury of a 2 bedroom 1 bath in-law suite. The outside offers the perfect place for entertaining with a large deck in the front along with a backyard pavilion. Including a detached heated garage / workshop with ample parking on a concrete driveway. This home has so much to offer, in such an incredibly sought after area. Separate entrance to in-law suite. Both floors have separate laundry. Floor space is approximately 2000 sq. ft. total. New A/C unit, water heater and water softener. (id:51300)
Century 21 Heritage House Ltd.
552 Derby Street
Palmerston, Ontario
This 80 ft x 115 ft lot is zoned R2. Lot is large enough to build a 3 unit street townhome. Existing municipal hook ups for one unit. Great location close to schools and TG Minto, a prime location for affordable housing. (id:51300)
Coldwell Banker Win Realty Brokerage
71 - 11 Coastal Crescent
Lambton Shores, Ontario
Welcome Home to the 'Huron' Model in South of Main, Grand Bends newest and highly sought after subdivision. Professionally interior designed, and constructed by local award-winning builder, Medway Homes Inc. Located near everything that Grand Bend has to offer while enjoying your own peaceful oasis. A minute's walk from shopping, the main strip, golfing, and blue water beaches. Enjoy watching Grand Bends famous sunsets from your grand-sized yard. Your modern bungalow (2-plex unit) boasts 2,179 sq ft of finished living space (includes 978 sf finished lower level), and is complete with 4 spacious bedrooms, 3 full bathrooms, a finished basement, and a 2 car garage with double drive. Quartz countertops and engineered hardwood are showcased throughout the home, with luxury vinyl plank featured on stairs and lower level. The primary bedroom is sure to impress, with a spacious walk-in closet and 3-piece ensuite. The open concept home showcases tons of natural light, 9 ceiling on both the main and lower level, main floor laundry room, gas fireplace in living room, covered front porch, large deck with privacy wall, 10' tray ceiling in living room, and many more upgraded features. Enjoy maintenance free living with lawn care, road maintenance, and snow removal provided for the low cost of approx. $265/month. Life is better when you live by the beach! *Photos shown represent another completed Huron unit. Home under construction. *CONTACT TODAY FOR INCENTIVES!! (id:51300)
Prime Real Estate Brokerage
19 Nyah Court
Tiverton, Ontario
1175 Sqft Freehold townhome featuring an open concept kitchen, dining, living room with gas fireplace; walkout to partially covered 12 x 11'2 deck; primary bedroom with 4pc ensuite and walk-in closet, laundry / 2pc powder room and an office. The walkout basement is finished and includes a family room, 3pc bath, bedroom, den and storage / utility room. HST is included in the list price provide the Buyer qualifies for the rebate and assigns it to the Builder on closing. Interior colour selections maybe available for those that act early. Exterior will feature a sodded yard. Standard interior features include 9ft ceilings, hardwood and ceramic throughout the main floor, and Quartz counter tops in the kitchen. Prices are subject to change without notice. (id:51300)
RE/MAX Land Exchange Ltd Brokerage (Pe)
Ptl 17 Con12 Southgate Rd13 Road
Southgate (Dundalk), Ontario
You've been looking for it and here it is, an opportunity to own a 10.38-acre lot with mixed bush, meadows with walking trails throughout and seasonal creek with low land across the back. Set on a country road, it provides a peaceful backdrop for your future home. With hydro at the roadside and a driveway already in place, all that's missing is your vision and personal touch. Conveniently located approximately 25 mins to both Shelburne and Mount Forest this property offers the prefect blend of rural living and accessibility to local towns. It is important for the buyer to thoroughly research the property's zoning and conservation regulations to ensure that their planned use complies. The shed /dog house and fenced run are excluded from the listing and will be removed prior to closing. (id:51300)
Royal LePage Rcr Realty
Ptl 17 Con 12 Southgate Road 13
Dundalk, Ontario
You’ve been looking for it and here it is, an opportunity to own a 10.38-acre lot with mixed bush, meadows with walking trails throughout and seasonal creek with low land across the back. Set on a country road, it provides a peaceful backdrop for your future home. With hydro at the roadside and a driveway already in place, all that's missing is your vision and personal touch. Conveniently located approximately 25 mins to both Shelburne and Mount Forest this property offers the perfect blend of rural living and accessibility to local towns. It is important for the buyer to thoroughly research the property's zoning and conservation regulations to ensure that their planned use complies. The shed /dog house and fenced run are excluded from the listing and will be removed prior to closing. (id:51300)
Royal LePage Rcr Realty
5 - 89 Wellington Street S
Mapleton (Drayton), Ontario
Welcome to the future home of your business in Drayton, Ontario! This ""to be built"" commercial plaza offers an unparalleled opportunity for customization and growth in a thriving community. Situated in a prime location, this plaza enjoys high visibility and accessibility with exposure to a steady stream of traffic, enhancing the exposure of any business within. The landlord is committed to tailoring the space to meet the specific requirements of your business. Whether you need 1000 sq ft or 10,000 sq ft, the unit size can be adjusted to accommodate your needs perfectly. This flexibility allows for optimal layout and functionality, ensuring your business operates at its best. Ample parking, street signage, and proximity to key amenities, this commercial plaza is suitable for a wide range of businesses as allowed by the C2 zoning. Short commute to major city centers such as Guelph, Kitchener, and Waterloo ensures connectivity to broader markets and opportunities. (id:51300)
Exp Realty
6 - 89 Wellington Street S
Mapleton (Drayton), Ontario
Welcome to the future home of your business in Drayton, Ontario! This ""to be built"" commercial plaza offers an unparalleled opportunity for customization and growth in a thriving community. Situated in a prime location, this plaza enjoys high visibility and accessibility with exposure to a steady stream of traffic, enhancing the exposure of any business within. The landlord is committed to tailoring the space to meet the specific requirements of your business. Whether you need 1000 sq ft or 10,000 sq ft, the unit size can be adjusted to accommodate your needs perfectly. This flexibility allows for optimal layout and functionality, ensuring your business operates at its best. Ample parking, street signage, and proximity to key amenities, this commercial plaza is suitable for a wide range of businesses as allowed by the C2 zoning.Furthermore, its short commute to major city centers such as Guelph, Kitchener, and Waterloo ensures connectivity to broader markets and opportunities. (id:51300)
Exp Realty
7 - 89 Wellington Street S
Mapleton (Drayton), Ontario
Welcome to the future home of your business in Drayton, Ontario! This ""to be built"" commercial plaza offers an unparalleled opportunity for customization and growth in a thriving community. Situated in a prime location, this plaza enjoys high visibility and accessibility with exposure to a steady stream of traffic, enhancing the exposure of any business within. The landlord is committed to tailoring the space to meet the specific requirements of your business. Whether you need 1000 sq ft or 10,000 sq ft, the unit size can be adjusted to accommodate your needs perfectly. This flexibility allows for optimal layout and functionality, ensuring your business operates at its best. Ample parking, street signage, and proximity to key amenities, this commercial plaza is suitable for a wide range of businesses as allowed by the C2 zoning. We are happy to discuss how we can customize this space to meet your business requirements and set you on the path to success in Drayton. (id:51300)
Exp Realty
1022 Walton Avenue
Listowel, Ontario
LAST ONE LEFT! Only one lot fronting Walton Ave still available. Build your dream home in a country setting on these beautiful lots on a quiet dead end street at the edge of Listowel. Services are stubbed to these large 1/3 acre lots ready for your custom designs. Build ready, no developer or development restrictions. Build lots in Listowel are hard to find. Get yours before its gone. 1022 is LOT 1 site marker. Larger estate lots 1048, 1050, and 1052 to the North are still available. (id:51300)
Kempston & Werth Realty Ltd.
123 Highland Drive
West Grey, Ontario
Build Your Dream Home On Your Own Private Lake Less Than 2 hours from Toronto. A hidden gem! Own this unique, one-of-a-kind opportunity & escape to your private sanctuary in the picturesque municipality of Markdale. Nestled within a 54-acre piece of land, this exclusive property boasts an estimated 16-acre private lake, providing you a secluded, serene environment away from the city. About 2.7 acres zoned estate residential enables you to create your personal paradise. The designated building envelope allows you to construct your dream home, complete with luxurious amenities, poolside entertainment areas, offering you perfect blend of peace, comfort & sophistication. Each season offers something different to do: canoeing/paddle boating, having picnics on your private island amongst many other activities during the summer; in the Fall, watch nature's masterpiece unfold & immerse yourself in the tranquility of the season; & let’s not forget about winter offering snowshoeing, skating & skiing (downhill & cross country) at nearby resorts located less than 20 minutes away. As the sun sets, you have an unobstructed view of the dark night sky which transforms into a canvas of twinkling stars. Experience the rarity, exclusivity, & limitless potential of owning your dream home on your own private lake. This is more than a property, it's a legacy. Look at the video to fully take in the beauty of this lot. PLEASE ENTER THE PROPERTY WHERE THE FOR SALE SIGN IS AT THE INTERSECTION OF LAKE/HIGHLAND (id:51300)
Century 21 Millennium Inc.
2 Industrial Road
Walkerton, Ontario
Property consists of 1 acre of land, zoned C3. 3 buildings and fully fenced yard. Bonus is the recently added oil separator, which now lends these buildings for many uses. Separator was cleaned in Fall 2022. Located in an industrial area of Walkerton which is approx. 50Km to Bruce Nuclear Plant. Main building (approx. 1500 sq ft) is concrete block construction, consists of the old show room, storage space, 2pc bath and double bay, a mobile (approx. 926 sq ft) was added to this section and was then used as the new show room and also has 2 office spaces. Natural gas heat in main building, air conditioning in both these buildings. The rear building (approx. 1841 sq ft) is a steel building with about 1/2 of it insulated with gas space heater, balance is bay space. (id:51300)
Coldwell Banker Peter Benninger Realty Brokerage (Walkerton)
1 - 110 Coastal Crescent
Lambton Shores (Grand Bend), Ontario
Welcome Home to the 'Erie' Model in South of Main, Grand Bend’s newest and highly sought after subdivision. Professionally interior designed, and constructed by local award-winning builder, Medway Homes Inc. Located near everything that Grand Bend has to offer while enjoying your own peaceful oasis. A minute's walk from shopping, the main strip, golfing, and blue water beaches. Enjoy watching Grand Bend’s famous sunsets from your grand-sized yard. Your modern bungalow (2-plex unit) boasts 2,034 sq ft of finished living space (includes 859 sf finished lower level), and is complete with 4 spacious bedrooms, 3 full bathrooms, a finished basement, and a 1 car garage with single drive. Quartz countertops and engineered hardwood are showcased throughout the home, with luxury vinyl plank featured on stairs and lower level. The primary bedroom is sure to impress, with a spacious walk-in closet and 3-piece ensuite. The open concept home showcases tons of natural light, 9’ ceiling on both the main and lower level, main floor laundry room, gas fireplace in living room, covered front porch, large deck with privacy wall, 10' tray ceiling in living room, and many more upgraded features. Enjoy maintenance free living with lawn care, road maintenance, and snow removal provided for the low cost of approximately $265/month. Life is better when you live by the beach! Photos shown represent Ontario Model to show finishes*. Home under construction. *CONTACT TODAY FOR INCENTIVES!! (id:51300)
Prime Real Estate Brokerage
2 - 108 Coastal Crescent
Lambton Shores, Ontario
Welcome Home to the 'Huron' Model in South of Main, Grand Bends newest and highly sought after subdivision. Professionally interior designed, and constructed by local award-winning builder, Medway Homes Inc. Located near everything that Grand Bend has to offer while enjoying your own peaceful oasis. A minute's walk from shopping, the main strip, golfing, and blue water beaches. Enjoy watching Grand Bends famous sunsets from your grand-sized yard. Your modern bungalow (end of 2-plex unit) boasts 2,179 sq ft of finished living space (includes 978 sf finished lower level), and is complete with 4 spacious bedrooms, 3 full bathrooms, a finished basement, and a 2 car garage with double drive. Quartz countertops and engineered hardwood are showcased throughout the home, with luxury vinyl plank featured on stairs and lower level. The primary bedroom is sure to impress, with a spacious walk-in closet and 3-piece ensuite. The open concept home showcases tons of natural light, 9 ceiling on both the main and lower level, main floor laundry room, gas fireplace in living room, covered front porch, large deck with privacy wall, 10' tray ceiling in living room, and many more upgraded features. Enjoy maintenance free living with lawn care, road maintenance, and snow removal provided for the low cost of approx. $265/month. Life is better when you live by the beach! *photos shown of another completed Huron Model for reference. This unit needs 60 day closing period to complete construction. *CONTACT TODAY FOR INCENTIVES!! (id:51300)
Prime Real Estate Brokerage
405 E Wellington Street
Mount Forest, Ontario
405 WELLINGTON STREET EAST MOUNT FOREST IS A BRAND NEW 8 UNIT APARTMENT COMPLEX. ALL 2 BEDROOM UNITS, SELF SUFFICIENT UNITS, SEPARATE UTILITIES, ENERGY EFFICIENT BUILDING, 2 BATHS IN EACH UNIT, OPEN CONCEPT, PORCHES AND COVERED DECKS AND PATIOS, LOTS OF PARKING AND NICE GROUNDS AND LOT, WALKING DISTANCE TO DOWNTOWN, BRIGHT CHEERY UNITS, PARK CLOSE BY. (id:51300)
Royal LePage Rcr Realty
231 Pebble Beach Parkway
South Huron (Stephen Twp), Ontario
Don't Miss This Opportunity! A Really Pretty Home with Fantastic Neighborhood Feel! This fully renovated move-in ready home stands out in Grand Cove! Backing onto large green space, this home has been re-clad with attractive vinyl siding, has updated vinyl windows and has a a durable metal roof. A beautiful large wrap around deck at the rear walks out onto the large common green space that extends the backyard and is great dinner parties and enjoying sunset. Vinyl plank flooring has been installed throughout common areas of home and built in cabinetry and a fireplace create a great ambiance in the cozy den. This home delivers comfort, maintenance-free ownership and beautiful neighborhood effects. Pack your bags and enjoy Grand Cove's amenities that include a heated outdoor pool, a woodworking shop, tennis courts, lawn bowling, private dog park and a large recreation centre. Golfers will love having Oakwood Resort and Golf Course directly across the street. This special home provides great lifestyle and affordable living. Don't miss it, it won't last! (id:51300)
3 Points Realty Inc.
Pt Lt 6 Baseline Road
Grey Highlands, Ontario
Discover tranquility on this spacious 2-acre lot nestled within the serene beauty of Grey Highlands. Adorned with lovely maple trees, this property offers a rare opportunity for those seeking a pristine building lot in the area. Set on a quiet dead-end road, it provides a peaceful backdrop for your future home. With potential for a walkout basement, ample room for a workshop, and even a treehouse for the little ones, there's plenty of space to bring your dreams to life. Enjoy the desirable east-west orientation for soaking in sunrise and sunset views. Conveniently located between Markdale and Flesherton, and just a short drive from Irish Lake, this property offers the perfect blend of rural tranquility and accessibility for your family's enjoyment. **a laneway on the neighboring property (vacant land) has given permission to park and walk into this parcel from the south side for convenience. All access is at a buyers own risk and liability. Front corner boundaries marked with additional pink wooden stakes. **** EXTRAS **** All showings must be booked via Broker Bay MLS# 40554164 (id:51300)
RE/MAX Summit Group Realty
1 Silver Street
Mount Forest, Ontario
Riverfront property with 2 separate lots selling together for a total of 4.25 acres. This is a unique recreational use property within the Town of Mount Forest. Zoning is all natural environment, which does not allow for building. (id:51300)
Wilfred Mcintee & Co Ltd Brokerage (Dur)
Pt Lt 6 Baseline Road
Grey Highlands, Ontario
Discover tranquility on this spacious 2-acre lot nestled within the serene beauty of Grey Highlands. Adorned with lovely maple trees, this property offers a rare opportunity for those seeking a pristine building lot in the area. Set on a quiet dead-end road, it provides a peaceful backdrop for your future home. With potential for a walkout basement, ample room for a workshop, and even a treehouse for the little ones, there's plenty of space to bring your dreams to life. Enjoy the desirable east-west orientation for soaking in sunrise and sunset views. Conveniently located between Markdale and Flesherton, and just a short drive from Irish Lake, this property offers the perfect blend of rural tranquility and accessibility for your family's enjoyment. **a laneway on the neighboring property (vacant land) has given permission to park and walk into this parcel from the south side for convenience. All access is at a buyers own risk and liability. Front corner boundaries marked with additional pink wooden stakes. (id:51300)
RE/MAX Summit Group Realty Brokerage
Lot 2 Durand-Huronview Road
Bluewater, Ontario
AFFORDABLE BUILDING LOT WITH DEEDED BEACH ACCESS TO LAKE HURON!! Small acreage building lot in beautiful lakefront subdivision with your own personal beach access! Picturesque 1.3 acres building lot backing onto ravine with 1/6 ownership in walkway to the beach. Located between Bayfield & Grand Bend in quaint subdivision. Approximate 96' frontage. Municipal water, fiber internet, natural gas, hydro available. Buyer to install septic system at Buyer's expense. HST is applicable to purchase price. One minute walk to beach/sunsets. Short drive to historic Bayfield's fabulous restaurants and shops. Exciting Grand Bend is 10 minutes away. Golfing, theatre, walking trails not far. Build your dream house here! (id:51300)
RE/MAX Reliable Realty Inc.(Bay) Brokerage
312188 Hwy 6
West Grey, Ontario
Hobby farm opportunity on 50 acres with the Beatty Saugeen River running through it. Home is approx 1800 square ft, board & batten exterior with attached double garage. Auxiliary buildings include a detached shop measuring 24' x 30.5' with hydro and a block barn measuring 32' x 60' and has attached lean-to/storage that's approx 32' x 40'. Also a dog kennel and fenced run. 10 acres is workable where organic gardens once grew plentiful vegetables, flowers and garlic. Home features hardwood flooring and big bright windows that light up the spacious principal rooms. Country kitchen has lots of oak cabinetry and entry from garage, a dining area and living room that walks out to deck and backyard. The main floor family room sits in the middle of the home and is warmed with wood stove. There's a convenient main floor laundry with another walkout to the back deck. 2 bedrooms and a 4 pc bath on main. Lower level family room for additional living space a huge storage room for all storage needs. **** EXTRAS **** Small creek on property and the Beatty Saugeen that's a tributary to the Saugeen River offers excellent fishing like rainbow and brown trout, The remainder of land is mostly cedar bush. (id:51300)
Royal LePage Rcr Realty
312188 Highway 6
West Grey, Ontario
Hobby farm opportunity on 50 acres with the Beatty Saugeen River running through it. Home is approx 1800 square feet, board & batten exterior with attached double garage. Auxiliary buildings include a detached shop measuring 24' x 30.5' with hydro and a block barn measuring 32' x 60' and has attached lean-to/storage that's approx 32' x 40'. Also a dog kennel and fenced run. 10 acres is workable where organic gardens once grew plentiful vegetables, flowers and garlic. Home features hardwood flooring and big bright windows that light up the spacious principal rooms. Country kitchen has lots of oak cabinetry and entry from garage, a dining area and living room that walks out to deck and backyard. The main floor family room sits in the middle of the home and is warmed with wood stove. There's a convenient main floor laundry with another walkout to the back deck. 2 bedrooms and a 4 pc bath on main. Lower level family room for additional living space and a huge storage room for all storage needs. Small creek on property and the Beatty Saugeen that's a tributary to the Saugeen River offers excellent fishing like rainbow and brown trout, The remainder of land is mostly cedar bush. A couple cows, chickens, vegetable gardens & lots of storage make endless possibilities to bring your hobby farm dream come true! (id:51300)
Royal LePage Rcr Realty
312188 Highway 6
West Grey, Ontario
Hobby farm opportunity on 50 acres with the Beatty Saugeen River running through it. Home is approx 1800 square feet, board & batten exterior with attached double garage. Auxiliary buildings include a detached shop measuring 24' x 30.5' with hydro and a block barn measuring 32' x 60' and has attached lean-to/storage that's approx 32' x 40'. Also a dog kennel and fenced run. 10 acres is workable where organic gardens once grew plentiful vegetables, flowers and garlic. Home features hardwood flooring and big bright windows that light up the spacious principal rooms. Country kitchen has lots of oak cabinetry and entry from garage, a dining area and living room that walks out to deck and backyard. The main floor family room sits in the middle of the home and is warmed with wood stove. There's a convenient main floor laundry with another walkout to the back deck. 2 bedrooms and a 4 pc bath on main. Lower level family room for additional living space and a huge storage room for all storage needs. Small creek on property and the Beatty Saugeen that's a tributary to the Saugeen River offers excellent fishing like rainbow and brown trout, The remainder of land is mostly cedar bush. A couple cows, chickens, vegetable gardens & lots of storage make endless possibilities to bring your hobby farm dream come true! (id:51300)
Royal LePage Rcr Realty
15 Nyah Court
Tiverton, Ontario
Welcome to your new sanctuary! Nestled in the heart of Tiverton, this stunning freehold bungalow townhome offers a blend of comfort, convenience, and contemporary living. Boasting a unique layout with the primary bedroom conveniently situated on the main floor, this residence is designed to cater to your every need. Step inside and be greeted by the warmth of the main floor, with easy accessibility and comfort. Say goodbye to stairs and embrace the convenience of single-level living. The basement is there and finished when your guests arrive but everything you need is on the main floor. Descend to the lower level and uncover even more living space, including two spacious bedrooms that offer plenty of privacy. Whether it's accommodating guests, setting up a home office, or creating a cozy retreat, the possibilities are endless. A walkout from the basement leads directly to the backyard, seamlessly blending indoor and outdoor living. HST is included in the list price provided the Buyer qualifies for the rebate and assigns it to the Builder on closing. 6 Appliances are included in the asking price. (id:51300)
RE/MAX Land Exchange Ltd Brokerage (Pe)
5453 Hwy 9
Minto, Ontario
Welcome to 5453 Highway 9, a beautiful and well built 2 storey brick home situated on just under 3 acres of land accompanied by purposeful landscaping and a detached hip roof barn/shed/shop. The home itself presents itself with ample space for a growing family or entertaining with 4 bedrooms, plenty of kitchen cabinetry and countertop space, formal dining room, and bright & spacious family room which leads you out the back sun room and onto the sprawling and secluded back deck. The second stairwell leads you up to the romantic primary bedroom and out the private back porch overlooking the backyard. The metal roof and 10 year new propane furnace are just a few of the mechanical benefits of this well constructed home. Spend endless time gardening, tending to animals or tinkering in your spacious yard and shed/barn with upstairs storage. Conveniently located minutes to the towns of Clifford and Harriston and a short commute to Guelph, Kitchener, Owen Sound and a straight drive up to the beaches of Lake Huron. Call Your REALTOR® Today To View What Could Be Your New Country Home at 5453 Highway 9. (id:51300)
Royal LePage Heartland Realty (Wingham) Brokerage
34 Upper Thames Lane Lane Unit# 8
Mitchell, Ontario
34 UPPER THAMES LANE MITCHELL : THIS OPEN CONCEPT NEARLY NEW MATURE LIVING BUNGALOW IS SURE TO IMPRESS WITH ITS 1365 SQUARE FEET OF SPACE ON THE MAIN FLOOR AND FINISHED BASEMENT WITH LOTS OF DIFFERENT CONFIGURATIONS POSSIBLE. HIGH END FINISHES THRUOUT WITH LARGE EAT IN KITCHEN WITH APPLIANCES INCLUDED AND EATING ISLAND . SPACIOUS PRIMARY BEDROOM WITH ENSUITE BATH AND WALK IN CLOSET ON THE MAIN LEVEL AND A DEN OR SECOND BEDROOM AND THE PRIMARY BATH. MAIN FLOOR LAUNDRY IN HALL . THE ALMOST FULLY FINISHED BASEMENT HAS A LARGE AREA WHICH CAN BE EASILY ACCOMODATE ALL YOUR HOBBIES AND STORAGE NEEDS AS WELL AS ANOTHER FULL BATH AND STORAGE. THIS UNIT IS BARRIER FREE ENTRY AT ALL DOORS AND TO THE FRONT AND REAR COVERED PORCH AREAS AND THRUOUT THE HOME .9 FOOT CEILINGS THRUOUT, SINGLE CAR GARAGE WITH AUTOMATIC DOORS PLUS WALK IN DOOR AND AMPLE PARKING FOR VISITORS IN THE DRIVEWAY .THIS VACANT LAND CONDO IS PERFECT FOR THOSE BUYERS WANTING TO FREE THEMSELVES FROM OUTSIDE WORK AS THE GRASS AND SNOW ARE LOOKED AFTER FOR YOU . PLEASE VIEW THE PICTURES AND VIRTUAL TOURS AND MAKE YOUR APPOINTMENT WITH YOUR REALTOR TO VIEW THIS UNIQUE UNIT THAT WILL BE SURE TO IMPRESS. (id:51300)
Coldwell Banker Homefield Legacy Realty Brokerage
483 Woodridge Drive
Goderich, Ontario
The Boardwalk is one of a number of stunning styles of homes built by local company Heykoop Construction. Finished to the highest standard, this perfect property is located in the new upscale subdivision of Coast Goderich. The two-storey design offers you plenty of options to fit your family lifestyle with an open concept layout on the main floor and 2.5 bathrooms. The second floor features the primary bedroom with a walk-in closet and ensuite, laundry, and two or three additional spacious bedrooms, the choice is yours. Luxury finishes come as standard including sleek quartz countertops, vinyl plank flooring, Gentek windows, wood siding, potlights, and more. You can put your own personal spin on the property and customize with a variety of finishes and upgrades. The space also extends to a conveniently attached double garage – no more trudging through the rain or snow! Coast Goderich is perfectly situated along Lake Huron with lakeside access, plenty of outdoor space, and hiking trails. Extra amenities in the area include bars, breweries, and fine dining with plenty of events and festivals for the family fun. Price includes HST and standard finishes. Call today to learn more about your new home in Coast Goderich. (id:51300)
Royal LePage Heartland Realty (God) Brokerage


