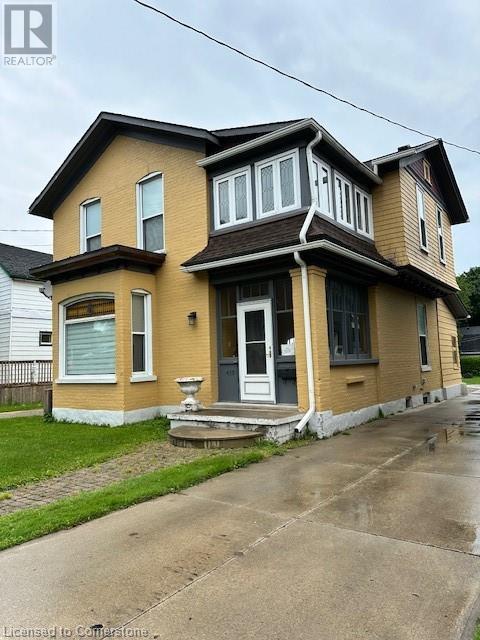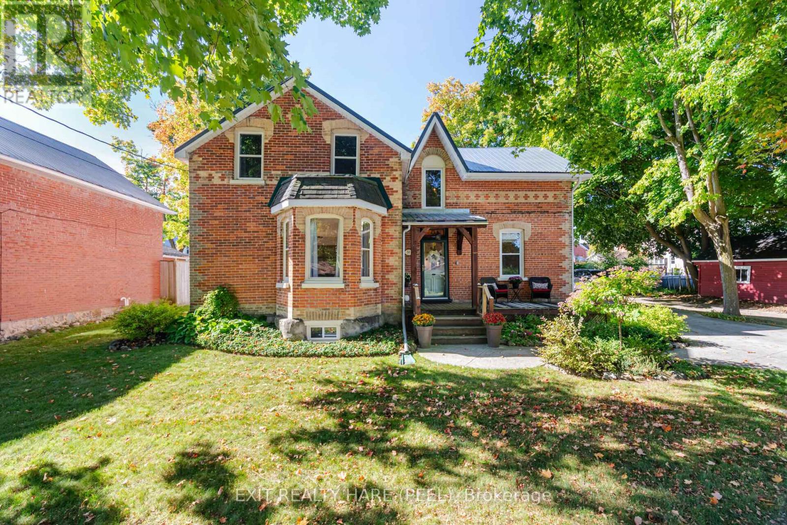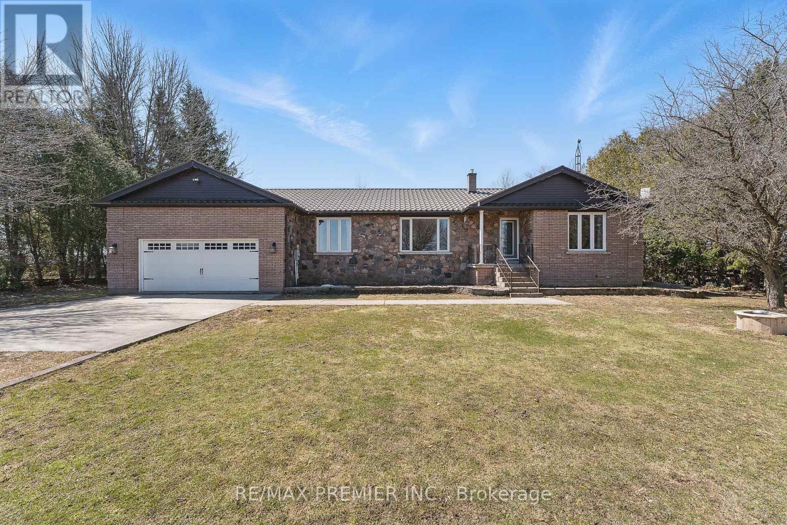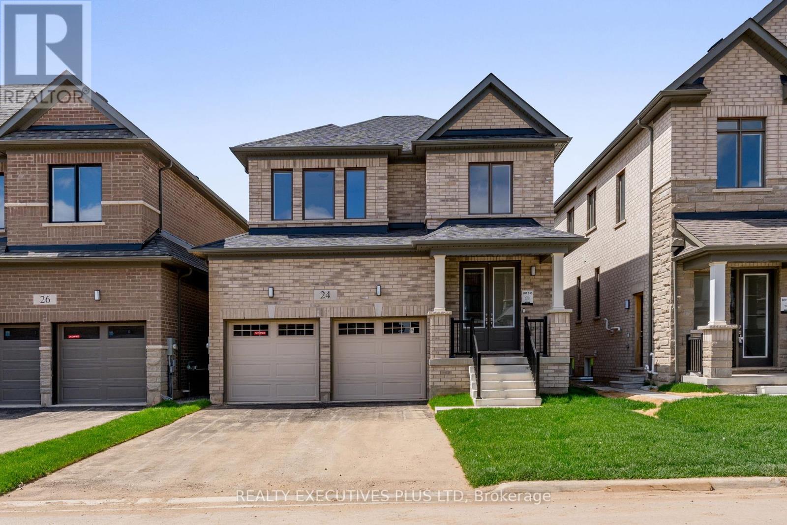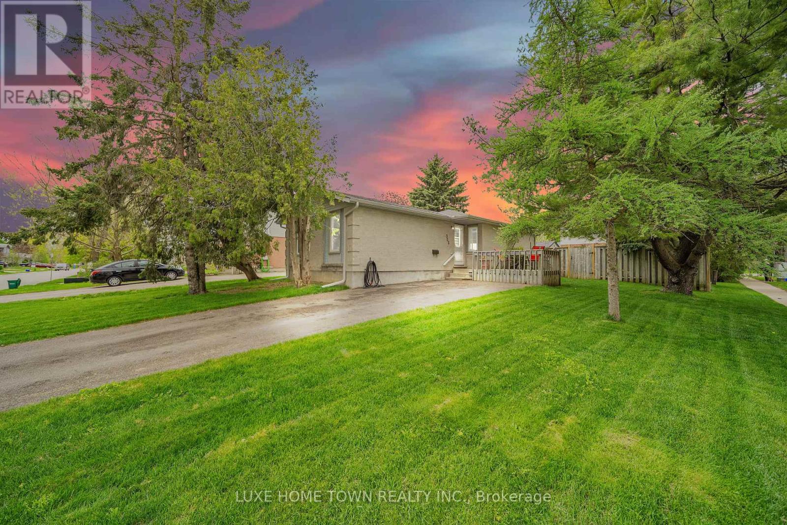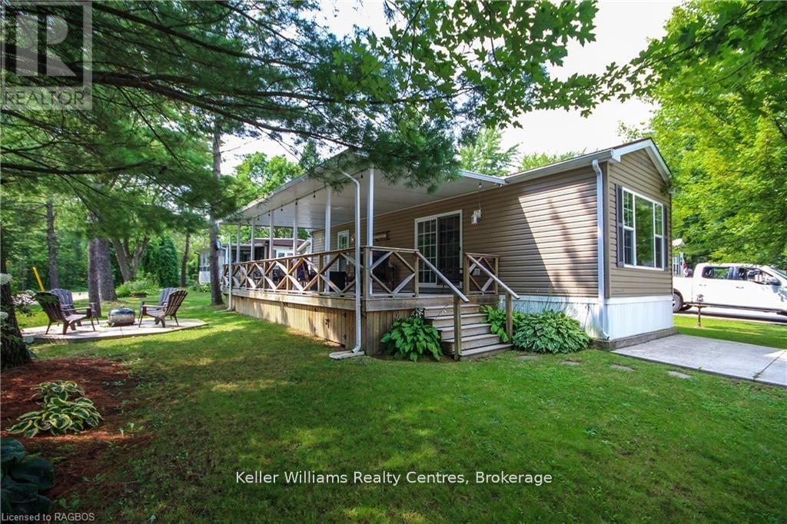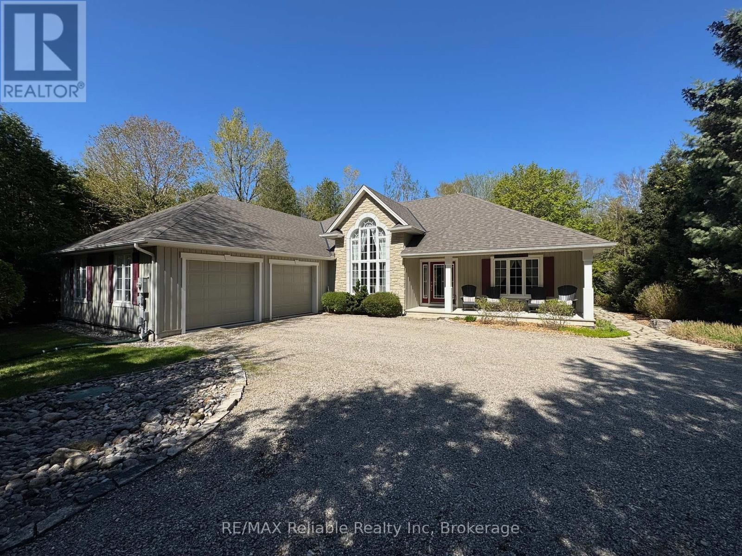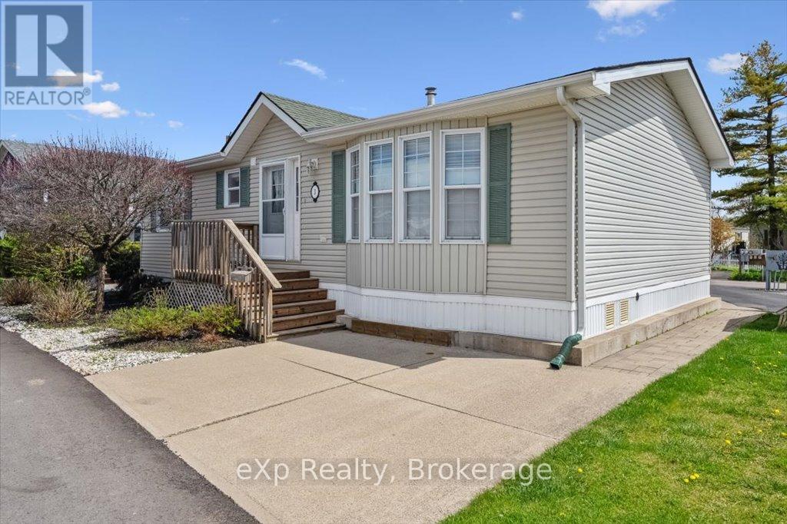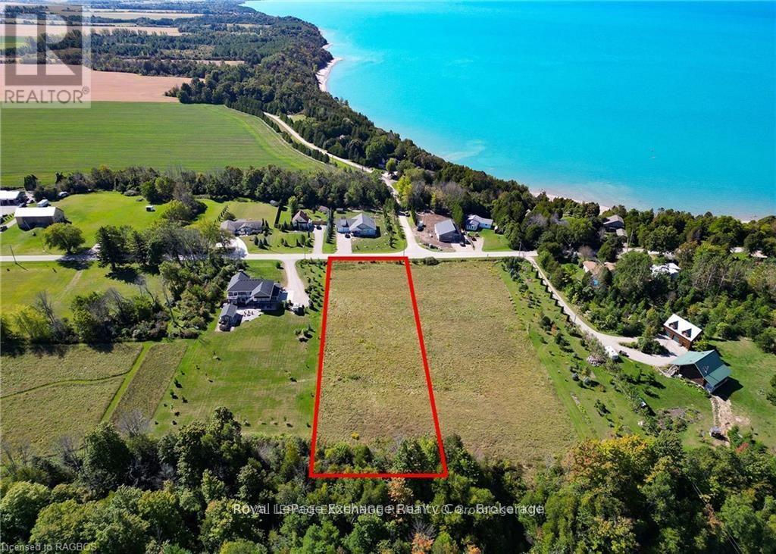Listings
468 Countess Street S
West Grey, Ontario
Calling first time home buyers !!!Older 3 bedroom 1 bath Bungalow on a quiet st in Durham. Does need some work. Bonus Rec Room, Sunroom and 900 sq ft Shop/detached garage with cement floor.Was a great family home for years, could very well be again for someone..Home being sold by POA's so comes as is where is. Fireplace in Rec room also as is but was working.Call today on this 1000 sq ft Bungalow!! All measurements in home,shop or lot are approximate & should by independently verified (id:51300)
Century 21 Heritage House Ltd.
439 Main Street W
Listowel, Ontario
Welcome to this charming century home located just steps from downtown Listowel. This home is filled with loads of character and boasts original stained glass windows, adding a touch of elegance. The main floor features a spacious living area where you can relax and unwind. The modern kitchen is equipped with all the necessary amenities and offers ample storage space. Adjacent to the kitchen is a cozy dining area, perfect for enjoying meals with family and friends. Upstairs you will find two generously sized bedrooms, full bathroom, sunroom and laundry room for your convenience. Don't miss out on your change to own this well maintained century home in the heart of Listowel. (id:51300)
Kempston & Werth Realty Ltd.
51 Osprey Street S
Southgate, Ontario
Welcome to this beautifully restored century country home, offering over 2000 sqft (MPAC) of thoughtfully updated living space-ideal for young families seeking timeless charm with modern conveniences. Step inside to find sun-filled, spacious rooms with classic hardwood floors, tall baseboards and a graceful staircase. The main floor features a cozy family room, elegant living and dining areas and a large, family-sized kitchen with a breakfast nook, stainless steel appliances, pot drawers, a lazy Susan and a built-in dishwasher. Enjoy the added functionality of a main-floor office, powder room, laundry room and a bright mudroom with access to the oversized garage. Upstairs, you'll find generously sized bedrooms with large closets and an updated bathroom with a stunning claw-foot tub and separate glass shower-perfectly blending vintage elegance and modern style. Set on a picturesque 72 x 137.5 ft lot, this home offers serene living with perennial gardens, a spacious deck for entertaining and parking 5-6 cars. Major updates include a durable metal roof, cement driveway, newer furnace, garage door, back door, eaves, soffits, and many windows. Country charm, character, and comfort-this home truly has it all. (id:51300)
Exit Realty Hare (Peel)
733036 Southgate 73 Side Road
Southgate, Ontario
Affordable Country Living on a Private 0.52-Acre Lot, Move-In Ready Bungalow! Escape the city and enjoy the peace & quiet of this well-maintained 3+1 bedroom, 2.5 bath, brick and stone bungalow, with a metal roof, nestled on a private, landscaped half-acre lot, surrounded by mature trees and open farmland. Witness nature and scenic views in every season. This spacious bungalow is 1,771 sf on the main floor plus another 1,756 sf in the mostly finished basement and features hardwood floors and large, sun-filled principal rooms. The main level includes a bright living room with picture window, formal dining room, and an open-concept kitchen with breakfast area with a walkout to a large deck overlooking a peaceful, treed backyard. Three generous bedrooms and main floor laundry offer practical family living. The finished basement adds excellent versatility with a 4th bedroom, 3-piece bath, a large recreation room with gas fireplace, kitchenette area, a workshop space and a gym/work-out area. A separate side entrance provides ideal potential for an in-law suite or rental setup. A great feature is the 915 sqft tandem garage, which comfortably fits 3 vehicles with extra space for tools or toys. Additional standout highlights include natural gas heating (rare and cost-effective in rural areas), a metal roof for long-term durability, ample parking for trailers or recreational vehicles. Location is superb with nearby amenities like Foodland, Tim Hortons, and schools just minutes away. Just 5 mins to Dundalk, 20 mins to Shelburne or 30 mins to Mount Forest, and approximately 75 minutes to the GTA, this home offers the perfect balance of tranquility and convenience. Whether you're looking for more space, a peaceful setting, or a family-friendly home with potential income options, this property checks all the boxes. Don't miss this opportunity for affordable, spacious country living close to town! This move-in ready home is full of character & charm. (id:51300)
RE/MAX Premier Inc.
24 Tyler Avenue
Erin, Ontario
Welcome to Erin Glen; the perfect place for families to put down roots. A host of carefully-planned amenities are sure to turn neighbours into friends, while just beyond the community, a variety of services, shops and more means that residents are never far from what they need. At Erin Glen, you are invited to experience a deeper, more meaningful connection to nature, and to live a happier and healthier lifestyle. This master-planned community is just 12 minutes from Caledon Village and close to Brampton, Georgetown, Guelph, and Orangeville. 24 Tyler Avenue is a spectacular example of Cachet Homes Impeccable Design and Construction. The Natural Light that the ELORA model captures showcases the gorgeous upgraded Bleached Wide Plank Flooring. This bright and inviting environment is perfectly complemented with upgraded matching Stairs and Metal Pickets providing an element of luxury and sophistication. The Open Concept Kitchen with walkout to rear yard, flows seamlessly into the Great Room for entertaining. The Kitchen blends nicely into the rest of the home with the light-coloured upgrade cabinets, large island and breakfast bar, and tasteful stone countertops. The spacious second floor landing presents a continuation of the main level's elegant flooring while inviting you into the four generous sized bedrooms. The Primary Bedroom has a double door entry, coffered ceiling, walk-in closet and a spa-like ensuite equipped with a frameless glass shower and soaker tub. Will You Be One Of The Fortunate Few To Call Erin Glen Home! (id:51300)
Realty Executives Plus Ltd
471568 Sideroad 47, R.r. #2 Side Road
Southgate, Ontario
Set on 10.64 peaceful acres just outside Mount Forest, this inviting 1.5-storey country home offers a rare mix of space, function, and natural beauty, perfect for those seeking rural living with room to grow and work from home. The main house features four bedrooms plus a den, two and a half bathroomsincluding a newly finished ensuite (2024). A sunroom with views of the spring-fed pond, and thoughtful upgrades throughout the years including a roof (2024), North Star windows and exterior insulation (2016), quartz countertops and a farmhouse sink in the kitchen (2024), stainless steel appliances (2021), updated plumbing (2022), and ductless heating and cooling in the great room and three bedrooms (2021). The home is heated with a Pacific Energy wood fireplace, which comfortably heats the home in winter using about eight cords of wood per season. Electrical updates include a new breaker panel with surge protection and space to expand (2022), plus a GenerLink hookup for easy generator connection. Outside, the property is well set up for comfort and enjoyment with a stamped concrete patio and a powered custom grain bin gazebo, Tannoy outdoor speakers at both front and back, and a new back deck with built-in bench seating. A beautiful spring-fed pond (14 feet deep) with a fountain, a meandering river along the rear property line, and a cedar bush with trails offer scenic and recreational value. A fully outfitted 1,800 sq ft (30x60 ft) heated shop with in-floor heating, 12-foot ceilings, three large poly doors with keypads, a separate hydro panel, and air compressor lines,supports home business or hobby use. A converted garage unit and insulated 575 sq ft studio space. All buildings are connected to a dug spring well with a new pump (2022), and most downspouts are tile-drained underground. This is a well-cared-for rural retreat offering character, space, and flexibility. (id:51300)
Trilliumwest Real Estate
355 Stornoway Drive
Centre Wellington, Ontario
Welcome to 355 Stornoway Drive Amazing Corner-Lot Bungalow in Midtown Fergus. This move-in ready bungalow offers the perfect blend of antique design and cozy comfort, ideally located on a desirable community Fergus. Step inside to a clean, contemporary interior featuring carpet-free flooring throughout. The main floor includes two bedrooms, a 3-piece bathroom, a dedicated dining room, and a warm, inviting family room perfect for everyday living and entertaining. The fully finished basement significantly expands the living space, offering two additional bedrooms, a 2-piece bathroom, and a Utility cum laundry room in lower level. This home is a fantastic opportunity for first time home buyer's, downsizers, or investors looking for turn-key living in a vibrant, growing community. Just steps from schools, shopping, and amenities. (id:51300)
Luxe Home Town Realty Inc.
A28 - 13 Southline Avenue
Huron-Kinloss, Ontario
Snag am affordable move in ready lakeside escape at Fishermans Cove Tent and Trailer Park, Unit A28 perfect for budget savvy families and retirees! This 2016 seasonal park model home stuns with vaulted ceilings, hardwood floors, and big windows framing lush views. Cozy up by the electric fireplace or host movie nights in the living room. The sleek kitchen, with stainless steel appliances and a spacious island, makes family meals or game nights a breeze. Sleep easy in the plush queen primary bedroom, while kids, grandkids and guests crash in the bunk room. The modern bathroom boasts a glass shower and ample storage. Outside, a covered deck with comfy seating, a fire table, BBQ, and dining area sets the stage for epic gatherings, rain or shine. Roast marshmallows at the fire pit, surrounded by a lush, tree-lined yard with a storage shed for all your gear. Dive into lake fun boating, fishing, swimming or stroll scenic trails. Fishermans Cove delivers big with a marina, playgrounds, indoor pools, and community, all at a steal. Your wallet friendly family vacation or retirement retreat awaits, dont miss out! (*Seasonal park, not a primary residence. Lease fees pre-paid until 2026. Park open April 1-November 1, just $4,020 + tax/year.) (id:51300)
Keller Williams Realty Centres
82099 Sunset Lane S
Ashfield-Colborne-Wawanosh, Ontario
Presenting a remarkable property offering panoramic lake views and unforgettable sunsets. Perfectly situated overlooking Lake Huron on a spacious lot , this three-bedroom home, complete with an attached two-car garage, represents a truly exceptional water view residence. The property is ideally located on a private paved road, providing a tranquil setting while still being conveniently close to Goderich, just a short five-minute drive away. Stunning water views can be enjoyed from the majority of the rooms, allowing residents to truly "live where the view never ends." Beach access is also available within a brief walk. The private rear yard features patio area, and a bonfire pit, all enhanced by the beautiful water vistas. The interior has been freshly painted in a modern neutral tone and features new flooring throughout the main level. The large eat-in kitchen is equipped with stainless steel appliances. Additionally, there is a formal dining room, perfect for entertaining and enjoying time with family and friends. The home includes a 4-pc main bathroom, a 3-pc ensuite bathroom, 2 pc bath and main floor laundry. A full, unfinished basement offers potential for additional living or storage space. For comfort and peace of mind, this home features natural gas heating and central air conditioning, as well as a generator hook up. This rare opportunity offers a lifestyle characterized by breathtaking views every day. We encourage you to schedule your private showing to experience this exceptional property firsthand. (id:51300)
K.j. Talbot Realty Incorporated
77347 Forest Ridge Road
Bluewater, Ontario
SIMPLY CHARMING!! This impeccable 2,000+ sq ft home is nestled on a private, beautifully wooded -acre lot, just minutes from Bayfield. Built in 2004 with thoughtful craftsmanship, it offers a bright, open-concept layout filled with natural light and warmth. Step inside the welcoming foyer to a spacious living room featuring a gas fireplace, cathedral ceilings, skylights, and gleaming hardwood floors creating a true feeling of home. The large kitchen includes an island, all appliances, and terrace doors that open to a deck perfect for entertaining. The stunning dining area is "guest-ready" for your dinner parties. Large floor to ceiling windows throughout framing views of the property. The oversized primary bedroom is a peaceful retreat, complete with a 4-piece ensuite (featuring glass block accents) and a walk-in closet. The north wing of the home offers two generously sized guest bedrooms and a full bathroom, ideal for family or visitors. Additional features include main floor laundry, a relaxing sauna, central vacuum, and natural gas heating with central air. Enjoy the low-maintenance exterior, beautifully landscaped grounds with flagstone walkways, a fire pit, and an interlock deck with hot tub. Front veranda is perfect for "coffee time" to catch the morning sun. The tranquil backyard backs onto protected green space for added privacy. An oversized double car garage and natural gas standby generator add convenience and peace of mind. Located in the desirable "Forest Ridge" community near Bluewater Golf Course, and just a short drive to beaches, the marina, Bayfield's restaurants, shops, inns, local wineries, breweries, and Goderich. Pride of ownership shines throughout - This is a wonderful place to call home! (id:51300)
RE/MAX Reliable Realty Inc
3 Trillium Beach Drive
Puslinch, Ontario
Welcome to Mini Lakes in Puslinch where its more than just a home, it's a lifestyle! Nestled in this highly sought-after gated community, 3 Trillium Beach Drive offers 1,122 sq. ft. of bright and open living space,designed for comfort and convenience.This 2-bedroom, 2-bathroom home features a spacious eat-in kitchen that flows seamlessly into the cozy, sunlit living area perfect for entertaining or relaxing. The primary suite includes a walk-in closet and private 3-piece ensuite, offering a serene retreat. Outside, you'll find a massive storage shed and ample parking for both vehicles and a golf cart. The real highlight? The unbeatable community amenities! Enjoy private lakes, a heated pool, an activity center, and a friendly atmosphere that makes Mini Lakes truly special. And with Guelph just minutes away, you'll have the perfect balance of nature and convenience. Don't miss this opportunity to embrace the Mini Lakes lifestyle schedule your showing today! Mini Lakes is a Common Elements Condominium Community with residents having freehold title to the land they reside on (POTL) with a monthly fee of $593.00 (Inclusions: Appliances, motorized awning, both gazebos, main shed plus storage shed, BBQ and Patio Furniture) (id:51300)
Exp Realty
23 South Street
Ashfield-Colborne-Wawanosh, Ontario
Exceptional 1.32 acre building lot located in the up and coming hamlet of Port Albert. Surrounded by executive homes, this lot is a great find. Located a short distance to Goderich for shopping or medical. Also close proximity to Lake Huron sand beaches, great golf courses and fishing holes. (id:51300)
Royal LePage Exchange Realty Co.


