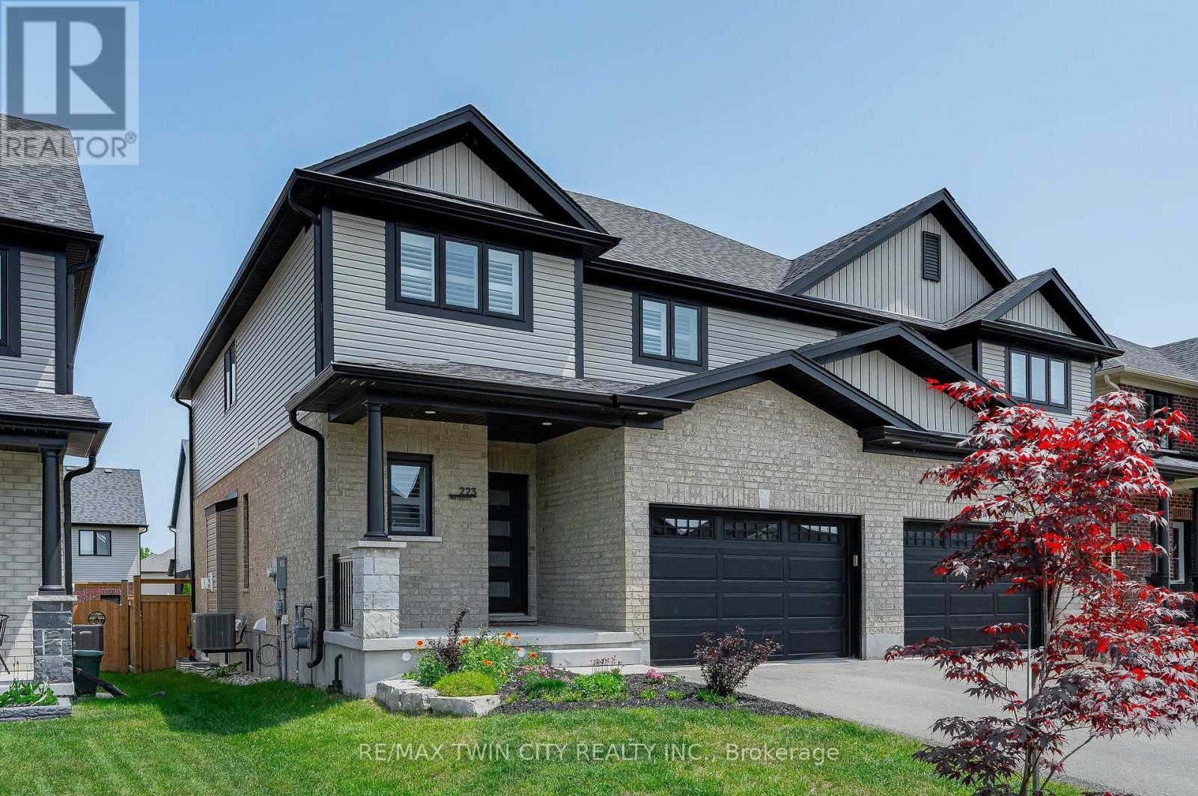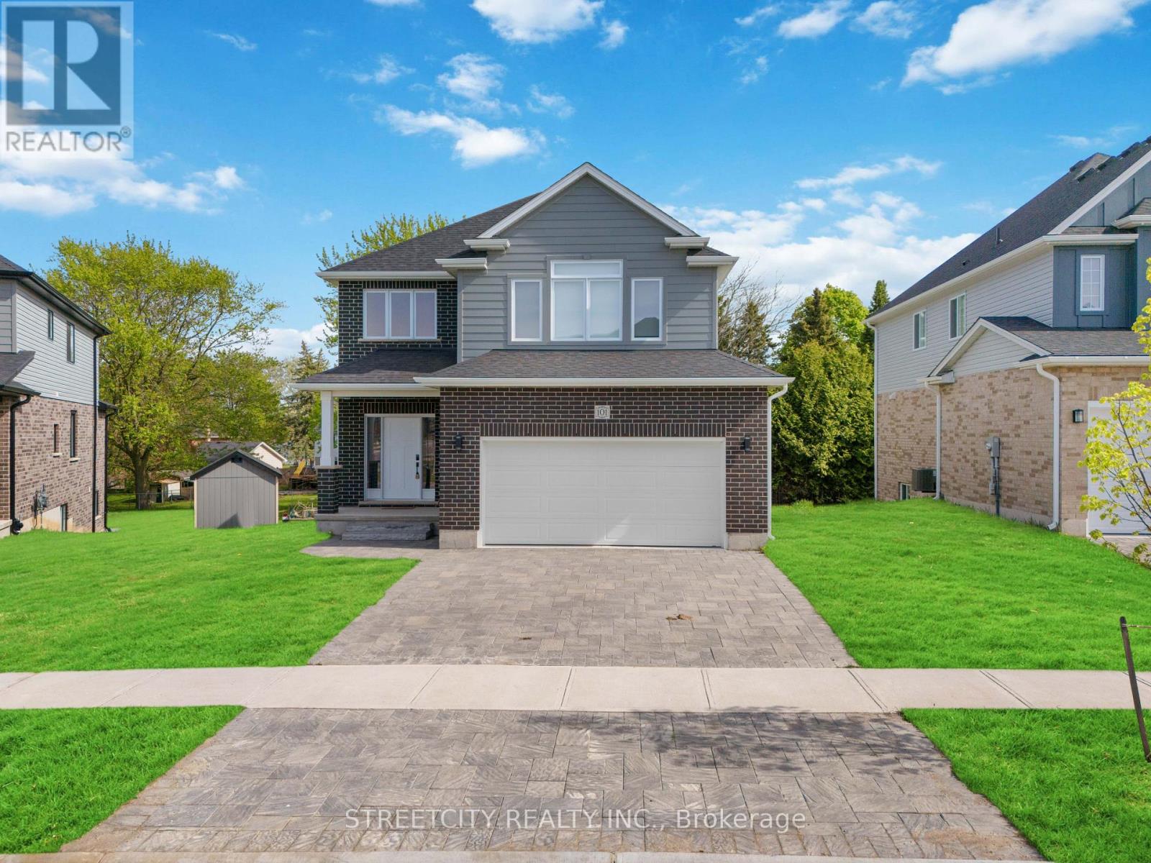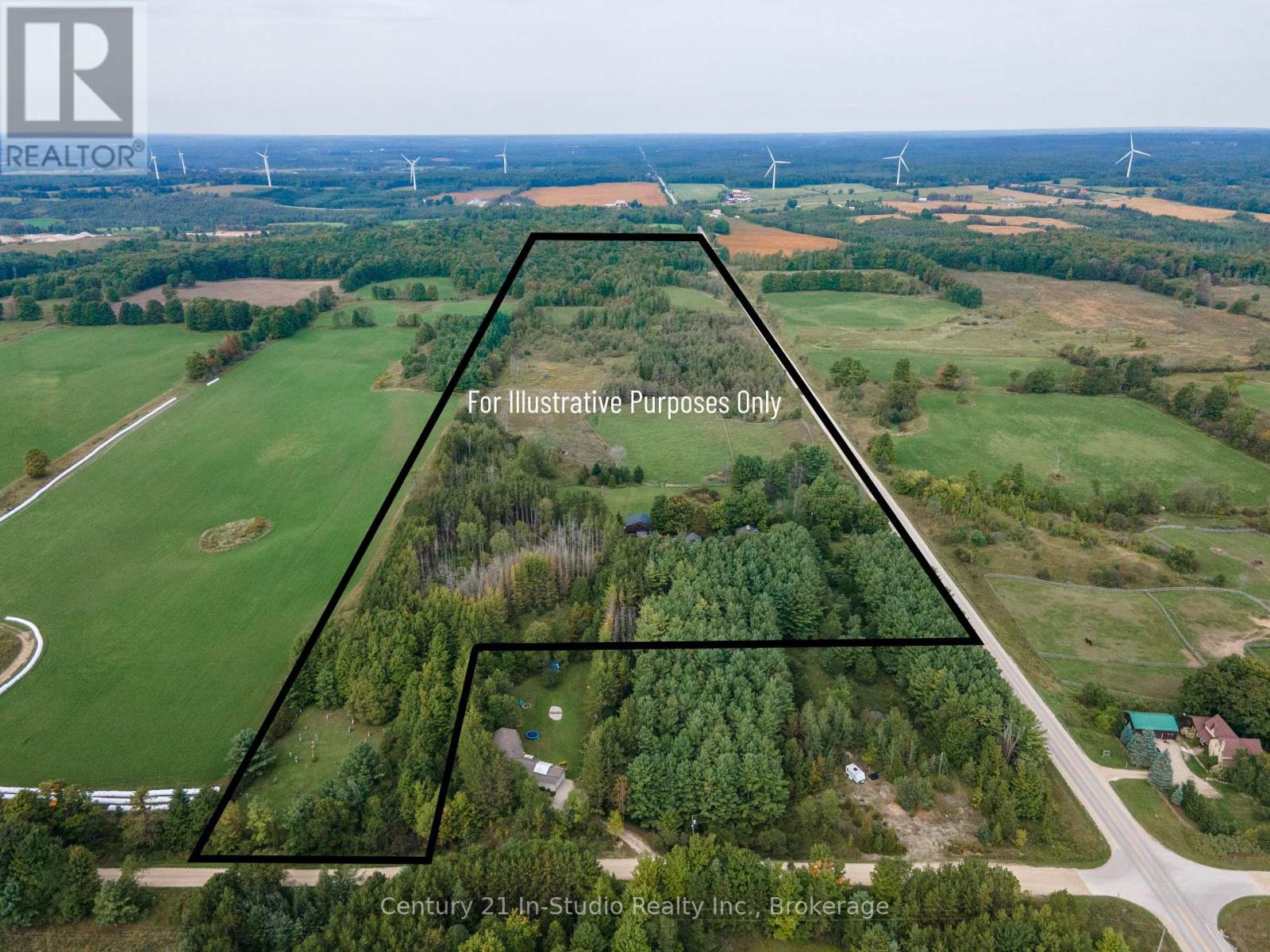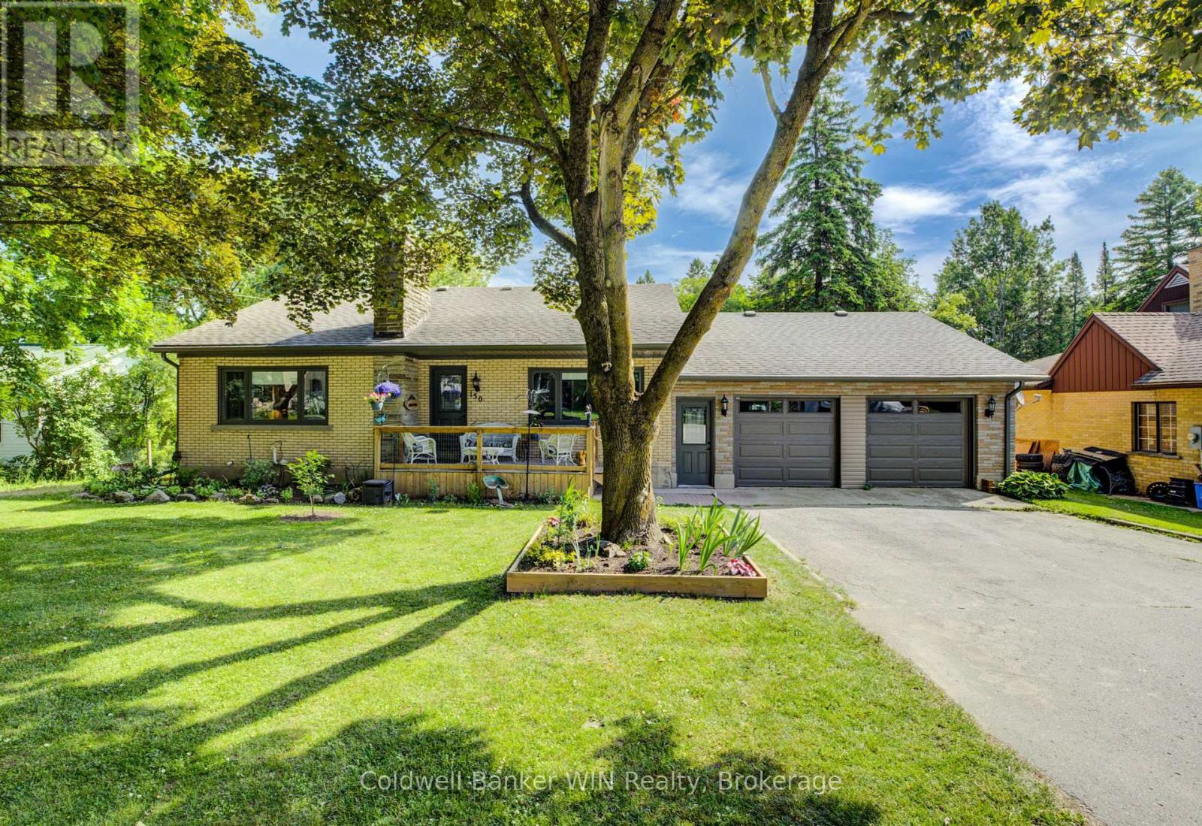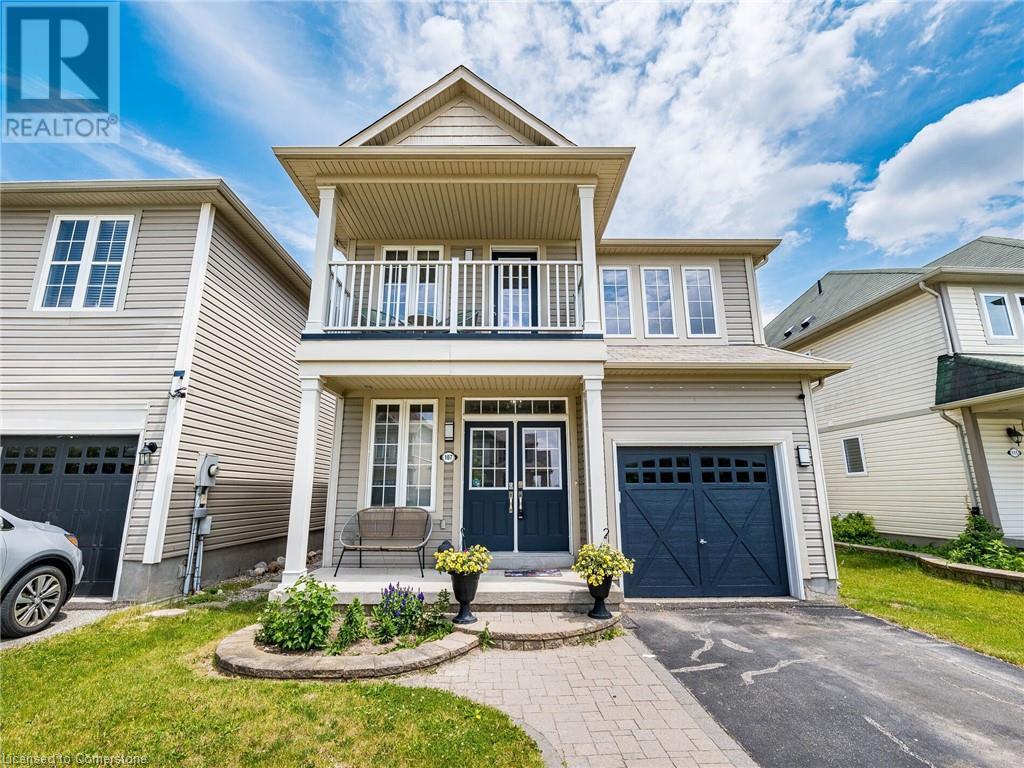Listings
223 Water Street
Woolwich, Ontario
Modern living in the heart of St. Jacobs-Welcome to 223 Water St, a rare 4-bed, 4-bath semi w/ finished bsmt-where small-town charm meets elevated contemporary design. W/ approx. 2,800 SF of beautifully finished living space, this better-than-new home is impeccably maintained, thoughtfully upgraded, & filled w/ high-end touches. Perfect for families or professionals seeking comfort, quality, & turnkey living. Step into a spacious front entry accented by custom millwork & into a bright, open-concept layout w/ luxury vinyl flring carried throughout the main. The dining area is warm & inviting, anchored by a cozy gas FP. The dining & family rm can easily be switched around to suit your lifestyle & furniture layout preferences. At the heart of the home, the stunning custom kitchen seamlessly blends style & function, featuring a lrg centre island, premium appliances, modern backsplash, granite counters, & under-cabinet lighting. Sliding doors lead to a generous back deck & fully fenced yard perfect for effortless indoor-outdoor entertaining. Just off the kitchen, the family rm offers relaxed sophistication w/ a stylish accent wall. A 2-pce bath & a convenient laundry/mudrm w/ garage access complete the main flr. Upstairs, 4 generous bedrms await, incld. a luxurious primary suite w/ walk-in closet & spa-like 4-pce ensuite complete w/ a lrg soaker tub & separate shower. The add'l bedrms are bright & spacious, sharing a beautifully finished 4-pce main bath. The finished bsmt offers flexibility w/ oversized windows, laminate flring, & a spacious rec rm w/ built-in bar. A 2-pce bath & ample storage make this level ideal for movie nights, home gym, or future in-law/nanny suite potential. Pot lights, designer fixtures, granite counters, California shutters, & more! Prime location: steps to parks, shops, restaurants, & craft breweries! Close to the theatre, trails, & the world famous St. Jacobs Farmers Market. Mins to Waterloo, & major amenities-this lifestyle is second to none! (id:51300)
RE/MAX Twin City Realty Inc.
223 Water Street
St. Jacobs, Ontario
Modern living in the heart of St. Jacobs-Welcome to 223 Water St, a rare 4-bed, 4-bath semi w/ finished bsmt-where small-town charm meets elevated contemporary design. W/ approx. 2,800 SF of beautifully finished living space, this better-than-new home is impeccably maintained, thoughtfully upgraded, & filled w/ high-end touches. Perfect for families or professionals seeking comfort, quality, & turnkey living. Step into a spacious front entry accented by custom millwork & into a bright, open-concept layout w/ luxury vinyl flring carried throughout the main. The dining area is warm & inviting, anchored by a cozy gas FP. The dining & family rm can easily be switched around to suit your lifestyle & furniture layout preferences. At the heart of the home, the stunning custom kitchen seamlessly blends style & function, featuring a lrg centre island, premium appliances, modern backsplash, granite counters, & under-cabinet lighting. Sliding doors lead to a generous back deck & fully fenced yard perfect for effortless indoor-outdoor entertaining. Just off the kitchen, the family rm offers relaxed sophistication w/ a stylish accent wall. A 2-pce bath & a convenient laundry/mudrm w/ garage access complete the main flr. Upstairs, 4 generous bedrms await, incld. a luxurious primary suite w/ walk-in closet & spa-like 4-pce ensuite complete w/ a lrg soaker tub & separate shower. The add'l bedrms are bright & spacious, sharing a beautifully finished 4-pce main bath. The finished bsmt offers flexibility w/ oversized windows, laminate flring, & a spacious rec rm w/ built-in bar. A 2-pce bath & ample storage make this level ideal for movie nights, home gym, or future in-law/nanny suite potential. Pot lights, designer fixtures, granite counters, California shutters, & more! Prime location: steps to parks, shops, restaurants, & craft breweries! Close to theatre, trails, & the world famous St. Jacobs Farmers’ Market. Mins to Waterloo, & major amenities-this lifestyle is second to none! (id:51300)
RE/MAX Twin City Realty Inc.
530 Wellington Street
Palmerston, Ontario
Welcome to 530 Wellington Street in charming Palmerston! This inviting 1 ¾ storey detached home offers comfort, space, and exceptional value—perfect for families or first-time buyers. Thoughtfully updated throughout, the home features newer windows (2023), a fridge, stove, and dishwasher all replaced in 2023, as well as a freshly renovated pantry and recently added insulation. The furnace was updated in 2017, and the water heater is owned and approximately 12 years old. Inside, you'll find a bright and functional layout with a spacious kitchen, main floor laundry, a cozy living area, and two bedrooms on the main level, including a generous primary bedroom. Upstairs, there are two additional bedrooms and a dedicated office space, ideal for remote work or study. Situated just across the street from a scenic walking trail leading to the park, pool, and grocery store—and only a couple blocks away from both the elementary and high schools—this home offers unbeatable convenience for daily living. Priced to sell with a motivated seller, this well-maintained home blends modern updates with classic charm—making it a must-see opportunity in a friendly, growing community. (id:51300)
Exp Realty
837 Edgar Street W
Listowel, Ontario
Just move in to this spacious and well maintained semi detached home in quiet neighbourhood. This carpet free home has been recently painted throughout and boasts many updates. The main floor features an updated powder room, spacious living room, dreamy eat-in kitchen with updated and extended cabinets, pantry with roll out drawers, stainless steel appliances, newer floor and walk out to new deck. The main floor also features a new front door, patio door and living room window. Upstairs you will be impressed by 3 good sized bedrooms. The primary bedroom has a walk in closet and ensuite privilege. The other 2 bedrooms both accomodate full sized beds with room to spare. The updated 4pc bath is bright and modern. The lower level has a versatile finished space that has the flexibility to be a rec room, man cave, play room or games room. There is also a large utility room for storage and laundry area. Other updates include the c/air (2023), deck (2024), front door, patio door & windows (2024). Outside enjoy the private deck, fenced yard, large front yard, concrete driveway with parking for at least 4 cars plus a garage. Located near parks, schools and shopping. Enjoy small town living with all the amenities and shopping of the city while being close to nature and farmland. An easy commute to KW is a bonus. Shows very well! (id:51300)
Peak Realty Ltd.
16 Carberry Street
Erin, Ontario
Nestled on a quiet, tree-lined street just a short walk from the heart of downtown Erin, this delightful 5-bedroom home is tailor-made for family living and creating cherished memories. Inside, you'll find a bright, open-concept layout that effortlessly blends function and style. The main floor features three generously sized bedrooms, while the lower level offers two additional rooms, ideal for guests, a home office, or growing families. A spacious recreation room provides the perfect setting for movie nights, games, or casual entertaining. The inviting living room boasts a charming fireplace feature wall, adding both warmth and personality. The adjacent dining area is designed for gathering, with direct access to a deck and the backyard, making indoor-outdoor living a breeze. Surrounded by mature trees, the expansive, private backyard offers a peaceful retreat for family fun or summer get-togethers. At the heart of the home, the kitchen includes a central island and a picture window overlooking the yard, ideal for everyday meal prep or catching the sunset. With its generous layout, prime location, and serene setting, this home is the perfect blend of comfort, space, and community charm. (id:51300)
Royal LePage Meadowtowne Realty
101 Basil Crescent
Middlesex Centre, Ontario
Welcome to this beautifully upgraded 2022 built home located in the sought-after, family-oriented community of Ilderton just minutes from north of London. Offering 4 spacious bedrooms, each with its own private ensuite, and 4.5 baths in total, this property delivers exceptional comfort and privacy for the modern family. Step inside to a grand open-to-above foyer that leads into a thoughtfully designed open-concept main floor featuring 9-ft ceilings, an open-concept living, dining, & kitchen area and large windows that bring in an abundance of natural light. The chef-inspired kitchen boasts quartz countertops, walk-in pantry, sleek cabinetry, and built-in stainless steel appliances, perfect for both everyday living and entertaining. The adjacent living area offers cozy yet refined comfort, with beautiful backyard views that make this space feel open and serene. Upstairs, each bedroom is generously sized and features its own private ensuite, a rare find and luxurious feature ideal for families or guests. Outside, enjoy the expansive pie-shaped lot complete with a custom wooden deck a perfect setting for summer gatherings or peaceful relaxation. Don't miss your opportunity to own this exceptional home book your showing today (id:51300)
Streetcity Realty Inc.
180 Coker Crescent
Guelph/eramosa, Ontario
FOUR BEDROOMS, FINISHED BASEMENT, 6 CAR PARKING! Welcome to 180 Coker Crescent, a beautifully maintained 4-bedroom, 2.5-bathroom home in one of Rockwoods most sought-after family neighbourhoods. From the moment you arrive, you'll appreciate the thoughtful updates and warm, inviting atmosphere. The open-concept main floor features hardwood flooring, large windows that flood the space with natural light, and a spacious living and dining area perfect for entertaining. The heart of the home is the bright and functional kitchen, complete with granite countertops, stainless steel appliances, a central island, coffee bar, and a cozy breakfast nook that opens onto the backyard. Just off the kitchen, the family room offers a gas fireplace, built-in shelving, and a picture window overlooking the private, fully landscaped yard. Upstairs, the primary suite provides a peaceful retreat with a walk-in closet and a stylish 4-piece ensuite, while three additional bedrooms all with hardwood floors and custom closet organizers offer plenty of space for a growing family. The fully finished basement extends the living space with a versatile recreation room, home office, and gym area. Outside, enjoy the beautifully landscaped backyard complete with a composite deck and pergola, a second decked sitting area, and a play space with a sandbox and slide. Additional features include a double garage with inside entry, a mudroom area, and a recently sealed driveway with parking for four. Located just steps to parks, trails, and the Rockwood Conservation Area, with easy access to Guelph, Halton Hills, and Highway 401 this is a home designed for modern family living. (id:51300)
RE/MAX Escarpment Realty Inc.
553308 Grey Road 23
West Grey, Ontario
This expansive 46+ acre farmstead, nestled between Markdale and Durham, is the epitome of rural tranquility and century charm. Whether you envision a hobby farm, a horse haven, or your own space to roam, this property is the ideal choice. With approximately 5 acres of workable land, 6-8 acres of pasture, and 6 acres of lush hardwood bush, mainly sugar maples, this property offers a perfect blend of functionality and natural beauty. Additionally, it features scenic trails, a spacious 40' x 60' barn suitable for chickens, along with a storage shed and garden shed to meet all your needs. Step inside the updated century farmhouse, where you are welcomed by a screened-in front porch. The main level offers a spacious mudroom, a well-appointed kitchen with an island, a dining room perfect for hosting family gatherings, and a cozy living room warmed with a wood stove. Relax in the luxurious 4-piece bathroom with a soaker tub. Upstairs, find three bedrooms with closets, a newly updated 5-piece bathroom with double sinks, and a private balcony for serene morning coffees. The spray-foamed attic opens possibilities for a bonus room, office, or additional bedroom. Outside, enjoy the covered back porch, relax in the hot tub, or bask in the sun by the above-ground pool and fire pit. Just a short 10-minute drive from the amenities of Durham, this West Grey gem offers an unparalleled rural escape for outdoor enthusiasts and farming enthusiasts alike. Surrounded by conservation areas, golf courses, snowmobile routes, and hiking trails, it presents an exciting opportunity to embrace the countryside lifestyle. Ready to make this farm your own? Schedule a viewing today! (id:51300)
Century 21 In-Studio Realty Inc.
180 Coker Crescent Crescent
Rockwood, Ontario
FOUR BEDROOMS, FINISHED BASEMENT, PARKING FOR 6! Welcome to 180 Coker Crescent, a beautifully maintained 4-bedroom, 2.5-bathroom home in one of Rockwood’s most sought-after family neighbourhoods. From the moment you arrive, you'll appreciate the thoughtful updates and warm, inviting atmosphere. The open-concept main floor features hardwood flooring, large windows that flood the space with natural light, and a spacious living and dining area perfect for entertaining. The heart of the home is the bright and functional kitchen, complete with granite countertops, stainless steel appliances, a central island, coffee bar, and a cozy breakfast nook that opens onto the backyard. Just off the kitchen, the family room offers a gas fireplace, built-in shelving, and a picture window overlooking the private, fully landscaped yard. Upstairs, the primary suite provides a peaceful retreat with a walk-in closet and a stylish 4-piece ensuite, while three additional bedrooms – all with hardwood floors and custom closet organizers – offer plenty of space for a growing family. The fully finished basement extends the living space with a versatile recreation room, home office, and gym area. Outside, enjoy the beautifully landscaped backyard complete with a composite deck and pergola, a second decked sitting area, and a play space with a sandbox and slide. Additional features include a double garage with inside entry, a mudroom area, and a recently sealed driveway with parking for four. Located just steps to parks, trails, and the Rockwood Conservation Area, with easy access to Guelph, Halton Hills, and Highway 401 — this is a home designed for modern family living. (id:51300)
RE/MAX Escarpment Realty Inc.
150 Normanby Street N
Wellington North, Ontario
Welcome to this charming 3 bedroom, 2 bathroom bungalow, ideally situated on an impressive 94ft x 238ft treed lot. Located within walking distance to downtown amenities and the local elementary school, this property combines convenience with privacy. The main floor was tastefully updated in 2022, offering a bright, modern living space with spacious principal rooms and a functional layout. The finished basement includes an additional kitchen, providing excellent in-law suite potential or extra living space for extended family or guests. For the hobbyist or car enthusiast, the enormous 25ft x 30ft attached garage offers ample space for projects, storage, or multiple vehicles. Step outside to a large covered patio that overlooks the expansive, private backyard perfect for relaxing, entertaining, or family activities. With room on the side of the home to easily drive through to the backyard, there is potential to build a shop or additional outbuilding to suit your needs. The large walk up attic his development potential into a large recroom for kids or leave as is for clean dry storage. Don't miss this rare opportunity to own a beautifully updated bungalow on a generous lot with endless possibilities. Updates Include: Furnace/AC '20, Eaves/Soffit/Fascia '21, Main Floor '21-22, Doors/Windows/Garage Doors '21, Gutter Guards/Basement Flooring/Fencing/Basement Kitchen/Updated Sewer Line '22-'25. (id:51300)
Coldwell Banker Win Realty
275 Mckenzie Street E
Listowel, Ontario
Welcome to 275 McKenzie Street East in charming Listowel! This well-maintained 3-bedroom, 2-bathroom home offers comfortable living in a family-friendly neighbourhood. Step inside to a bright and spacious main floor featuring an open-concept living and dining area, a functional kitchen with ample cabinetry, and large windows that fill the home with natural light. Upstairs, you’ll find generously sized bedrooms and a full bath, ideal for growing families or first-time buyers. Enjoy outdoor living with a fully enclosed deck, perfect for kids, pets, or summer entertaining. Conveniently located close to schools, parks, shopping, and all the amenities Listowel has to offer. Don’t miss your chance to make this lovely property your next home! (id:51300)
RE/MAX Icon Realty
107 Norwich Road
Breslau, Ontario
Welcome to 107 Norwich Road – Beautiful Family Living Backing onto the Park in Breslau. 3-Bedroom Family Home with Finished Basement Nestled in the charming and family-friendly community of Breslau, Ontario, this 3-bedroom, 4-bathroom home offers the perfect blend of modern comfort, thoughtful design, and an unbeatable location. Step inside to a bright, open-concept main floor featuring a spacious eat-in kitchen with stainless steel appliances, center island, and new quartz countertops. Whether you're preparing everyday meals or entertaining guests, the adjacent dining area and dual family/living rooms provide flexibility and space for every occasion. The cozy gas fireplace adds warmth and charm, while the walk-out to a 2-tiered deck offers stunning, private views of Breslau Park—ideal for outdoor dining and BBQs. Upstairs, you’ll find generously sized bedrooms, including a primary suite with a walk-in closet and private ensuite bathroom. One of the secondary bedrooms offers access to a covered front terrace, perfect for relaxing with a morning coffee. The second-floor laundry room adds everyday convenience. The fully finished basement offers a 2-piece bath, abundant storage, and flexible living space that can be used as a rec room, home office, or playroom—designed to adapt to your lifestyle needs. Outside, enjoy a fully fenced yard, double car driveway, and direct park access, making it a rare gem for families seeking both space and serenity. Prime Location: Walking distance to public and Catholic schools, parks, and Grand River Trails. Minutes to Kitchener, Waterloo, Cambridge, and Guelph. Easy highway access and close to shopping centers. This is your opportunity to own a home that offers privacy, comfort, and convenience, all in a peaceful, park-side setting. This is a perfect home for families looking to combine lifestyle, space, and location. Don’t miss out! (id:51300)
Royal LePage Flower City Realty

