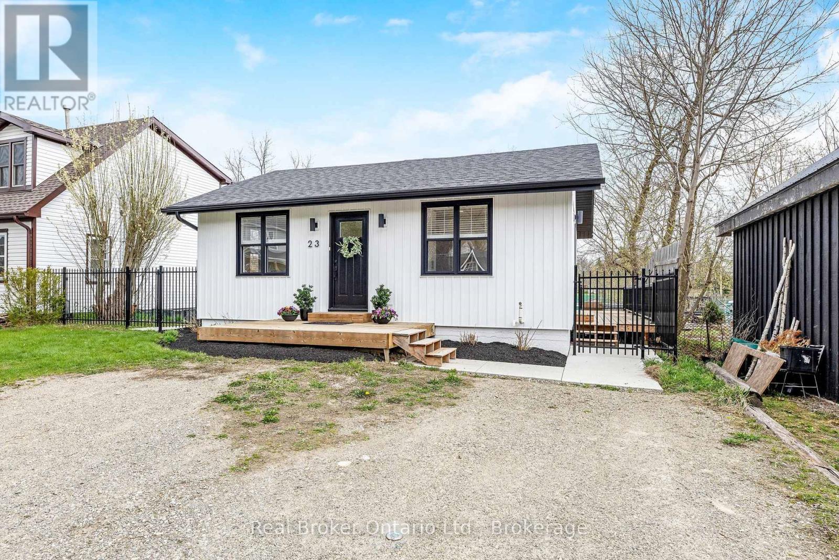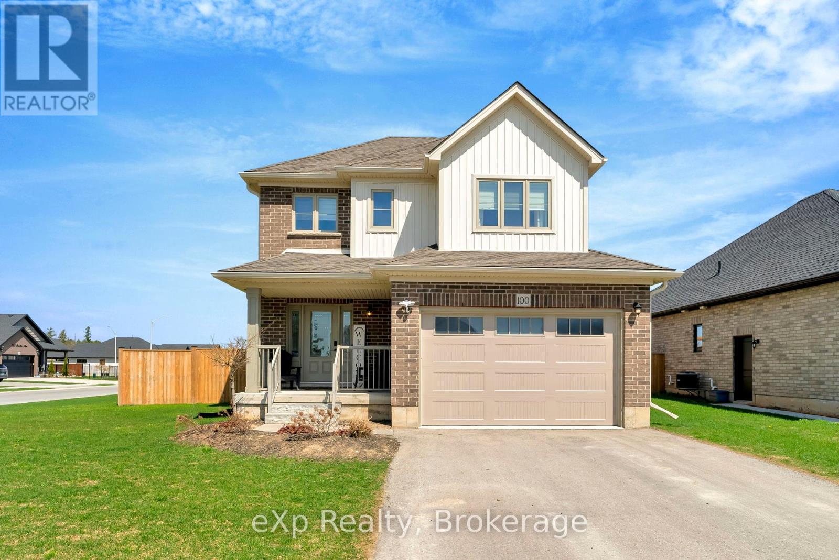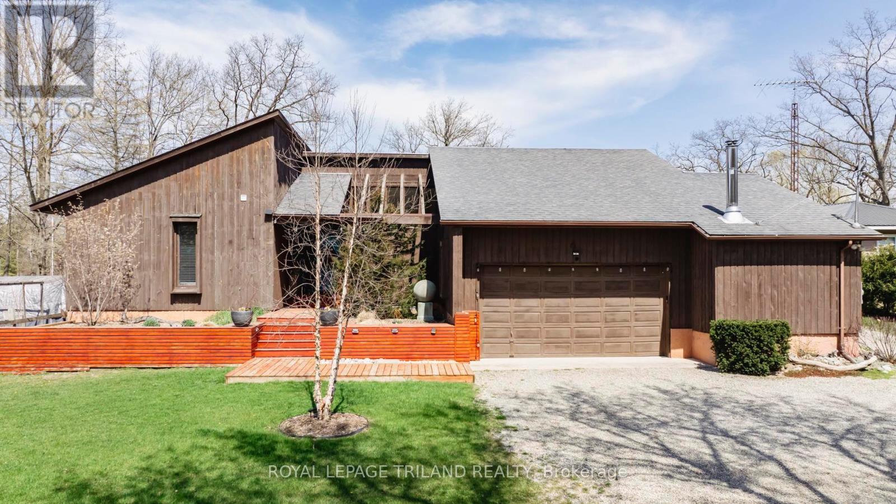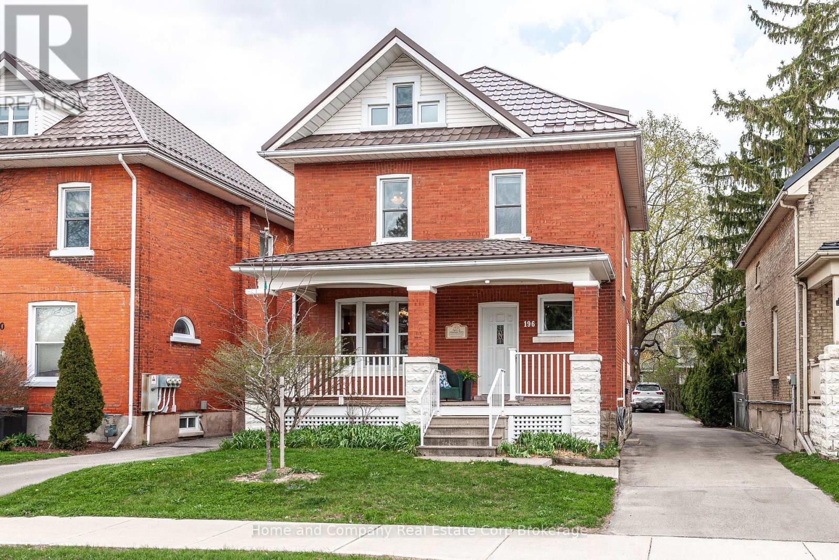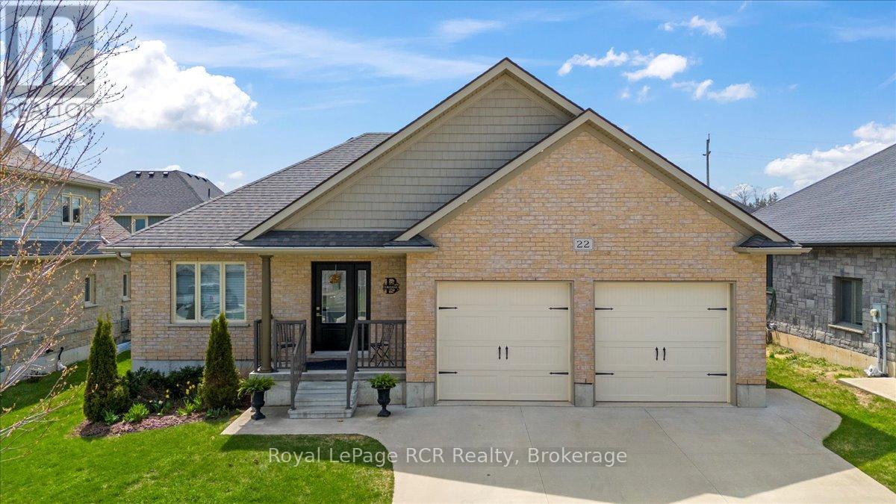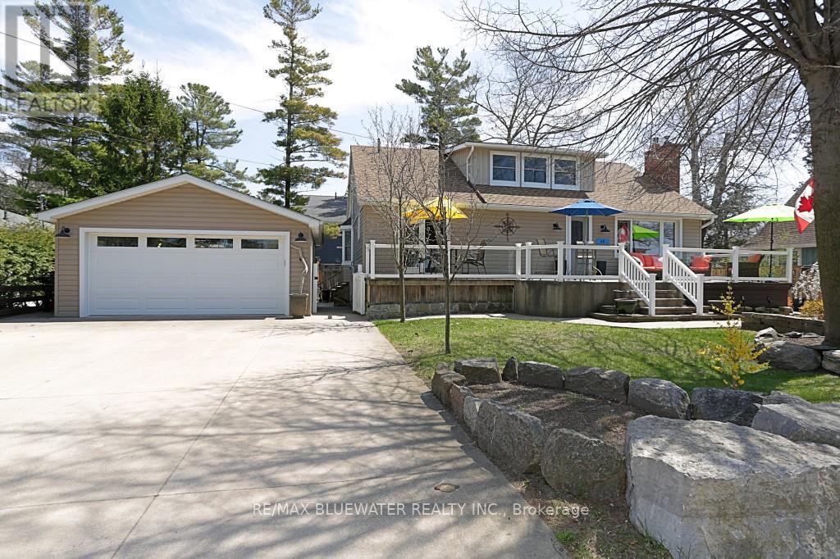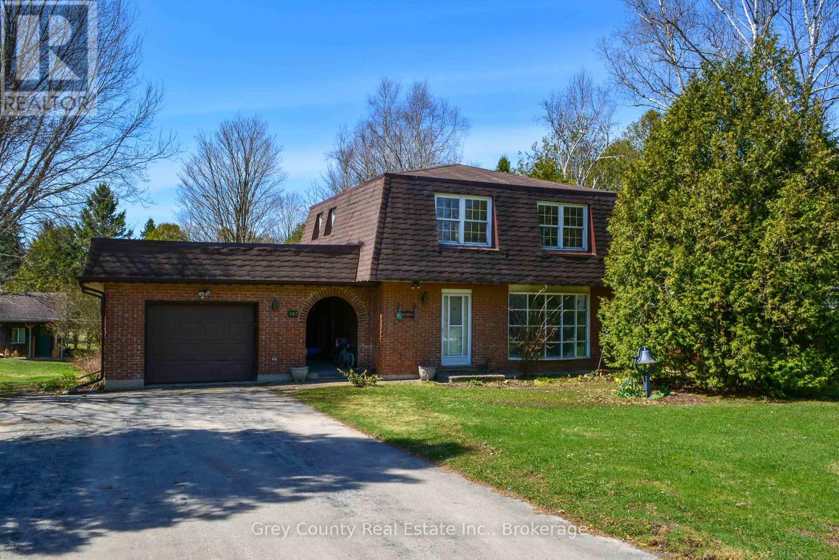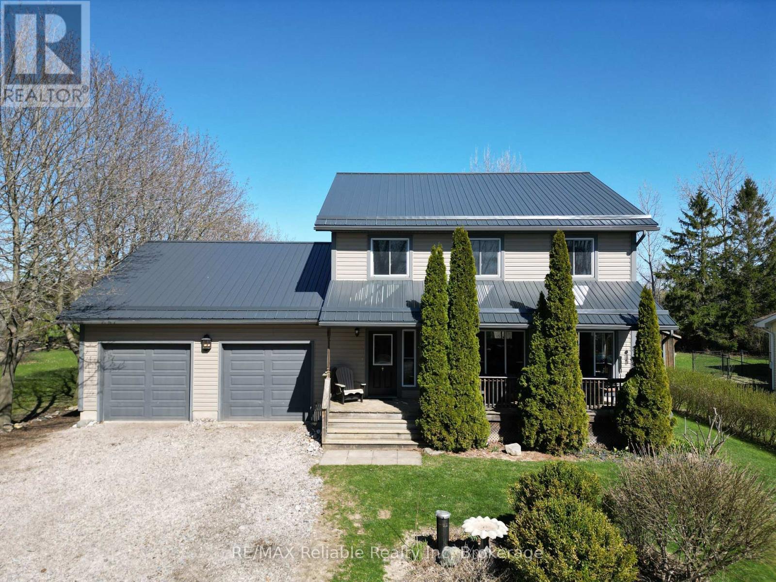Listings
880 Wood Drive
North Perth, Ontario
Discover 880 Wood Drive, which blends timeless elegance with modern comfort. A thoughtfully designed Georgian-style home set on a private 68 x 184 landscaped Premium lot with no rear neighbours. Ideally positioned near parks, schools, shopping, healthcare, and trails. The striking red brick exterior, crafted from reclaimed Detroit brick, pairs beautifully with durable 50-year shingles for timeless curb appeal. Step inside to an inviting open-concept layout where premium Engineered Hickory flooring flows seamlessly across the main level. Culinary enthusiasts will appreciate the chefs kitchen, featuring custom Heirloom cabinetry, a spacious 8-foot island topped with leathered granite, and a suite of luxury appliances: a Viking cooktop and double oven, two Bosch dishwashers, a Liebherr 48-inch fridge, a Krauss stainless steel sink, and garburators installed in both kitchens. The main level also includes upgraded lighting and a modernized bathroom, finished in warm, neutral tones. Custom-built shelving adds both beauty and functionality. The home offers in-floor radiant heating throughout, powered by an energy-efficient ICF foundation. The upper level hosts four large bedrooms, a versatile loft/den, and three full bathrooms, including a private primary suite designed as a personal retreat. The professionally finished lower level, completed in 2019, offers an in-law suite with its own entrance. This flexible space includes a second kitchen, living area, bathroom, two bedrooms, private laundry, and separate access from the mudroom. The basement also features new flooring, trim, an additional sump pump, and a second electrical panel. Outdoor amenities include a hot tub, new exterior lighting, and professional landscaping. The backyards eastern exposure means you can enjoy beautiful sunrises right from your porch. With thoughtful upgrades, superior craftsmanship, and a private setting, 880 Wood Drive delivers a lifestyle of comfort and distinction. (id:51300)
Exp Realty
23 Main Street
Erin, Ontario
Renovated detached home on Scenic Main Street in Erin backing onto Lions Park. This delightful bungalow features a convenient side entrance leading directly into the eat-in kitchen and a main entrance opening to the separate living room overlooking the front yard. The main level includes two bedrooms and a bathroom. A separate entrance provides access to the basement, currently under renovation, with a rough-in for a full bathroom, bedroom, and recreation room. The backyard offers incredible outdoor space with plenty of green space, a deck, and direct access to Lions Park. Located on Erin's historic Main Street, this home is surrounded by quaint shops, cozy cafes, and a welcoming small-town atmosphere. (id:51300)
Real Broker Ontario Ltd.
100 Emerson Way
West Grey, Ontario
Welcome to this beautifully maintained 3-bedroom family home, built less than 5 years ago and thoughtfully designed for the modern family. The main level features a bright and airy open-concept layout, with large windows that flood the space with natural light, perfect for both everyday living and entertaining. Access to the oversized garage from the house is ideal, seamlessly transitioning kids, pets and groceries into the home after a days work! The spacious primary bedroom includes a walk-in closet and a private ensuite, offering a peaceful retreat at the end of the day. Two additional bedrooms provide plenty of space for a growing family, home office, or guest accommodations. The unfinished basement offers a blank canvas ready for your vision, whether it's a rec room, home gym, or additional living space. Step out through the sliding door in the Dining Room to your fully fenced yard with a deck that's ideal for summer barbecues, relaxing evenings, or hosting friends and family! This family friendly neighbourhood "at the top of the hill" in Durham needs to be appreciated in person - call your agent today to view this beautiful home and see for yourself how it checks off all your new home wants and needs! (id:51300)
Exp Realty
880 Wood Drive
Listowel, Ontario
Discover 880 Wood Drive, which blends timeless elegance with modern comfort. A thoughtfully designed Georgian-style home set on a private 68’ x 184’ landscaped Premium lot with no rear neighbours. Ideally positioned near parks, schools, shopping, healthcare, and trails. The striking red brick exterior, crafted from reclaimed Detroit brick, pairs beautifully with durable 50-year shingles for timeless curb appeal. Step inside to an inviting open-concept layout where premium Engineered Hickory flooring flows seamlessly across the main level. Culinary enthusiasts will appreciate the chef’s kitchen, featuring custom Heirloom cabinetry, a spacious 8-foot island topped with leathered granite, and a suite of luxury appliances: a Viking cooktop and double oven, two Bosch dishwashers, a Liebherr 48-inch fridge, a Krauss stainless steel sink, and garburators installed in both kitchens. The main level also includes upgraded lighting and a modernized bathroom, finished in warm, neutral tones. Custom-built shelving adds both beauty and functionality. The home offers in-floor radiant heating throughout, powered by an energy-efficient ICF foundation. The upper level hosts four large bedrooms, a versatile loft/den, and three full bathrooms, including a private primary suite designed as a personal retreat. The professionally finished lower level, completed in 2019, offers an in-law suite with its own entrance. This flexible space includes a second kitchen, living area, bathroom, two bedrooms, private laundry, and separate access from the mudroom. The basement also features new flooring, trim, an additional sump pump, and a second electrical panel. Outdoor amenities include a hot tub, new exterior lighting, and professional landscaping. The backyard’s eastern exposure means you can enjoy beautiful sunrises right from your porch. With thoughtful upgrades, superior craftsmanship, and a private setting, 880 Wood Drive delivers a lifestyle of comfort and distinction. (id:51300)
Exp Realty
664 Maple Street
Huron East, Ontario
Welcome to 664 Maple Street, a gorgeous 3+1 bedroom, 3 bathroom, incredible updated bungalow in the heart of Brussels with 2752 sq ft of living space and your front yard leading right up to the Maitland River. Enjoy a long list of incredible updates (2022) including a fully renovated chefs kitchen with new flooring, stunning quartz countertops and custom cabinetry with loads of storage, new lighting, spectacular tile backsplash and all new stainless steel appliances. You'll be delighted to host family and friends in this warm and inviting open-concept home, getting food and appetizers ready and still able to carry on a conversation with your guests in the living room! The main level boasts new paint throughout, with both bathrooms undergoing a renovation (2022) including new vanities and toilets for both, and gorgeous new flooring, shower, and fixtures in the main bath near the primary bedroom. All appliances are new including the fridge, gas range, dishwasher and built-in microwave, as well as the washer and dryer in the laundry room. But it doesn't stop there! The basement houses a lovely 4th bedroom for friends and family to stay over, with the balance of the finished basement boasting a massive rec room with a gas fireplace, pool table, and amazing shuffleboard court! Sitting on a huge lot, this private, spectacular home sits on 2 connected parcels of land with the second lot fronting onto the Maitland River. Bring your friends and family outside to the huge backyard featuring a 10 x 24 deck, extra-large garden shed, and fire pit for roasting marshmallows. With loads of parking and breathtaking updates, this is an incredible opportunity for waterfront living in the heart of Brussels, don't miss out! (id:51300)
Right At Home Realty
7644 Riverside Drive
Lambton Shores, Ontario
RIVERFRONT - Beautifully updated 4 Bedroom/ 3 Bath bungalow with approx 2500 sf on one level. Modern eat-in kitchen with light maple cabinets, quartz countertops and gas stove. Formal dining and living room with cathedral ceilings, gas fireplace and 3 walkouts to the back deck. Main floor family room and a loft that is currently being used as an office. Courtyard in the centre of the house allows for lots of natural light into all the principle rooms. Ceramic and hardwood floors throughout. Main floor laundry. Primary bedroom with double closets and 4-piece ensuite. Three more modest size bedrooms and 4-piece hall bathroom. Mudroom with 2-piece bath leads to the 2&1/2 car garage and man cave with wood stove. Unfinished basement from the garage provides plenty of storage. Decks on two sides of the house. Private dock. Lots of parking. Furnace (2016). Roof (2015). HWT Owned. 200amp service. Check out this private and unique sanctuary before it's gone! Only 45 Minutes from London or Sarnia. Close to marinas, trails, golf, restaurants and the pristine Port Franks beach on Lake Huron. (id:51300)
Royal LePage Triland Realty
196 Huron Street
Stratford, Ontario
Welcome to 196 Huron St! This spacious 4 bedroom 2.5 bathroom home has been beautifully maintained, preserving original trim, pocket doors and hardwood floors. The main floor features a bright and generous foyer, farmhouse sized kitchen, main floor 3-piece bath and open living and dining rooms, equipped with a gas fireplace and traditional mantle surround. Upstairs, you will find another full 4-piece bathroom, 4 bedrooms and walk-up access to your unfinished attic, offering plenty of added potential. There's even more room to spread out in the basement, where you will find a casual recreation room, laundry, lots of space for storage and even an additional 2-piece bath. The welcoming front porch and the private courtyard at the rear of the home, are the perfect outdoor retreats. There is plenty of parking in your single driveway to the east of the home. This home is also equipped with modern updates, including newer windows and doors, metal roof, basement water proofing and on demand hot water heater (owned), to name a few. This home is zoned R2-MUR, allowing flexibility for future uses. For more information, or to set up a private viewing, contact your REALTOR today! (id:51300)
Home And Company Real Estate Corp Brokerage
22 Fischer Dairy Road
Brockton, Ontario
Charming and beautifully decorated brick bungalow, ideally situated near amenities in Walkerton. As you step inside, you'll immediately appreciate the convenience of the main floor layout. The lovely great room offers a welcoming atmosphere, perfect for relaxing or entertaining friends and family. The white kitchen with granite countertops is fully equipped with appliances and features a patio door that opens to a fully fenced yard. Imagine enjoying the outdoor deck and unwinding in the hot tub after a long day. This home includes two inviting bedrooms: one is currently used as an office, while the master suite boasts an ensuite bathroom and a walk-in closet. A full bathroom and a laundry room also provide practicality for main floor living. The lower level features a comfortable rec room, two extra bedrooms, and a bathroom perfect for guests or family. This attractive bungalow combines comfort, style, and functionality, a place to call home. Take this ideal opportunity before it's gone! (id:51300)
Royal LePage Rcr Realty
409381 Grey Road 4
Grey Highlands, Ontario
Top 5 Reasons You Will Love This Home: 1) Welcome to a one-of-a-kind, newly built estate where timeless elegance meets cutting-edge design, situated on 3.6 private acres, this architectural gem offers over 4,500 square feet of above-ground living space, meticulously crafted for discerning buyers who appreciate refined finishes, grand scale, and luxurious details 2) From the moment you arrive, the stone exterior and triple car garage hint at the level of excellence within, make your way onto the covered front porch and through custom double doors with decorative glass inserts into a breathtaking foyer with porcelain 12"x24" tiles underfoot and soaring 24' ceilings set the tone for the awe-inspiring interior, where natural light pours through floor-to-ceiling windows in the foyer, living/dining, and family rooms 3) Designed for entertaining and everyday indulgence, the open-concept layout flows seamlessly into an expansive living/dining area and a spectacular chef's kitchen, where no detail has been overlooked, with stunning quartz countertops and waterfall island, gas range, built-in oven and microwave, double sinks, and a large walk-in pantry with direct garage access 4) Five stunning bedrooms, each with a designer ensuite and walk-in closet, provide personal sanctuaries for every member of the household, while the main level principal suite offers convenience and luxury with its spa-like bath and custom walk-in closet, alongside an office on the main level; upstairs you'll find a second principal suite, along with three more bedrooms, a large laundry room, and a catwalk that enhances the homes 5) This home features amenities throughout with an elevator, LED colour-changing lighting, smart frameless mirrors, built-in surround sound, dual furnaces and AC systems for year-round comfort, and a pool and cabana permit available. 4,538 above grade sq.ft. plus an unfinished basement. *Please note some images have been virtually staged to show the potential of the home. (id:51300)
Faris Team Real Estate
Faris Team Real Estate Brokerage
46 Hill Street
Lambton Shores, Ontario
Let your imagination run wild living a 5 min walking distance to the Grand Bend Beach, Ontario's most beautiful sunsets or 10 min walk to fine dining & shopping. Situated on a double lot, this beachside home's 1st level supports large family kitchen, fireplace, sunroom with rear entrance, 2 bedrooms plus bath. Upstairs your grand master retreat is ready for your finishing touches. Lower level has great income potential c/w kitchen, bed & bath as a spa or summer rental with private entrance. New roof (shingles & vapour). New landscaping with armour rock & concrete walkway surround. Plenty of room outside with front viewing deck, hot tub, dining pergola and heated double garage with games room. $30,000 worth of updates in 2023 including doors, radiant heat flooring and hydro throughout. Delightful sunsets and a 30 second stroll to the beach. (id:51300)
RE/MAX Bluewater Realty Inc.
102 Glenwood Place
West Grey, Ontario
Charming Brick Family Home with Loads of Potential Just Minutes from Markdale. Set on a beautifully lot in a quiet, desirable neighbourhood just outside of Markdale, this 3-bedroom brick home offers space, character, and a head start on some key updates making it an ideal fit for someone looking to add their own style and value over time. The main floor welcomes you with a spacious layout that includes a large living room complete with a gas fireplace, perfect for cozy evenings. A dining area provides plenty of room for family meals or entertaining guests, and the kitchen offers great functionality with lots of counter space and natural light. A convenient 2-piece powder room rounds out the main level.Upstairs, you'll find three well-sized bedrooms, including a primary bedroom with a 3-piece ensuite. A full 4-piece bathroom serves the additional bedrooms. Some updates have been started on this level, offering a great chance for a new owner to bring their own vision and complete the transformation.The lower level features a large, family room with another gas fireplace . There's also a laundry room with storage space, plus a separate utility room. Step outside through the covered breezeway that connects the home to the attached garagea handy feature thats perfect for those snowy or rainy days. From there, you can access the rear deck, where theres plenty of space for BBQs, lounging, or simply enjoying the scenic view. The backyard is a real highlight, offering space to play, garden, or just unwind. Tucked away in the yard is a super cute Bunkie complete with a, sleeping loft, and covered porch making it a perfect spot for weekend guests, a studio, or a creative retreat. Theres also a 10' x 8' garden shed converted into a chicken coop. This property offers the perfect blend of rural charm and convenience, with all the amenities of Markdale just a short drive away. With some finishing touches and personal upgrades, this home could truly shine. (id:51300)
Grey County Real Estate Inc.
77504 Melena Drive
Central Huron, Ontario
MOVE-IN-READY LAKEVIEW HOME NEAR BAYFIELD!! Beautiful 4+ bedroom, 3 bathroom home(2005) being offer by the original owners. As soon as you enter the front door, you get the feeling of "openess" with views of breathtaking Lake Huron from most rooms. Spacious kitchen w/island, butcher-block counters, appliances, & patio doors leading to rear deck. Tasteful wood accents thru-out the interior. Large living room, office, foyer, laundry/3 piece bathroom combo complete the main level. Up we go to the 2nd floor featuring 4 bedrooms & a roomy 4 piece bathroom. Remodelled basement apartment with kitchen & stainless appliances, bedroom, office & 4 piece bathroom. Low-maintenance exterior. Brand new metal roof. Drilled well(2021). FANTASTIC COVERED VERANDA WITH VIEWS OF THE LAKE! Natural gas heating. Attached double garage plus storage shed at rear of property. Approximately 2,800 finished sq.ft. Mature trees & landscaping. Short walk to beach access. Paved municipal road. Short 5 minute drive to Bayfield's downtown & marina. Bluewater Golf & Country Club just a short golf cart-drive away. 15 minutes to Goderich. AFFORDABLE ALTERNATIVE FOR LAKEFRONT LIVING WITH TONS OF SPACE INSIDE & OUT! ** This is a linked property.** (id:51300)
RE/MAX Reliable Realty Inc


