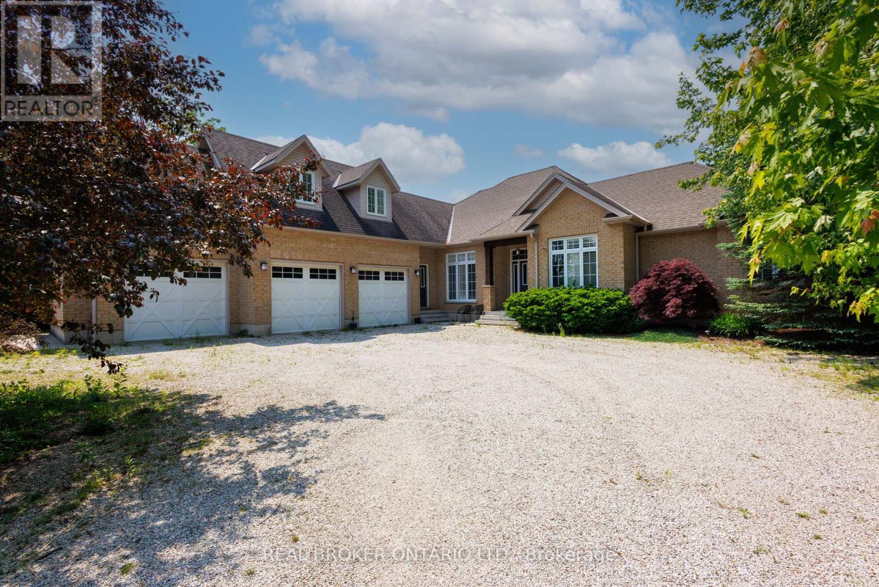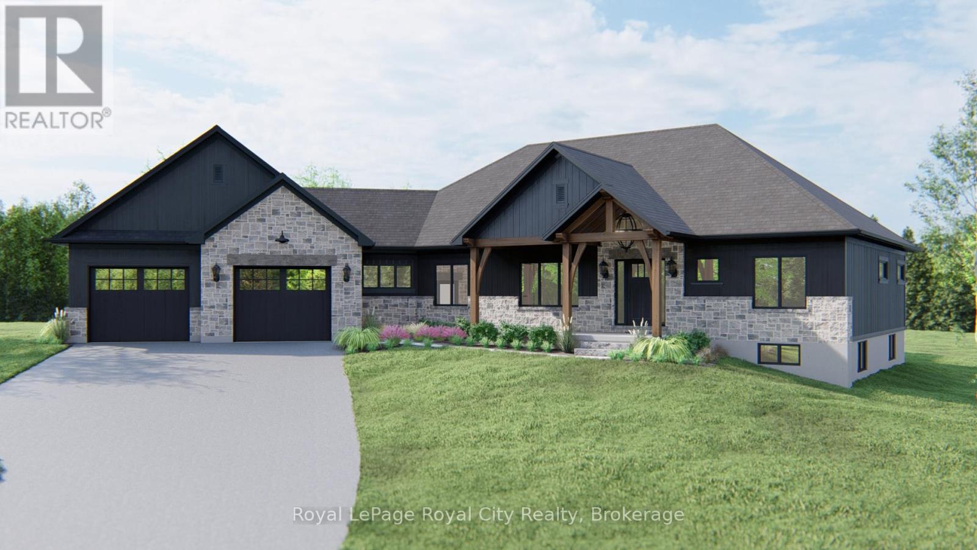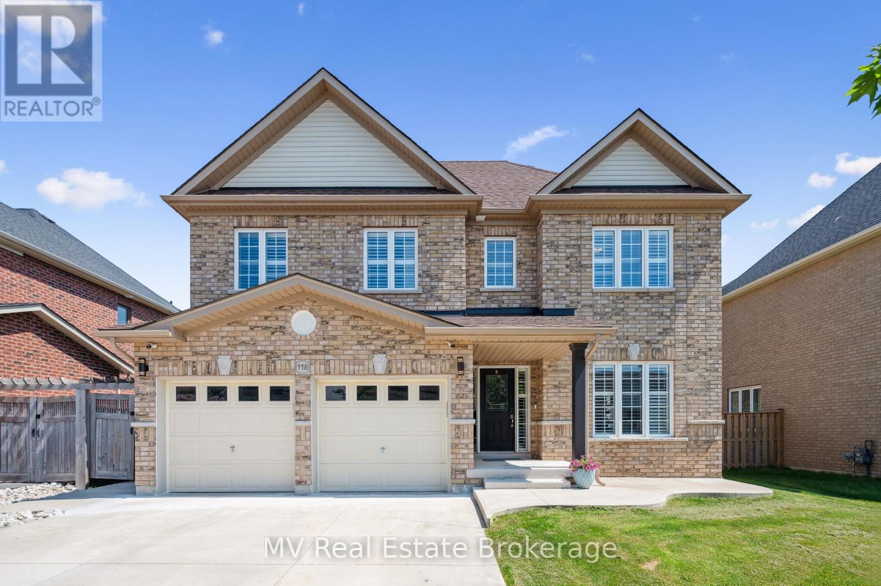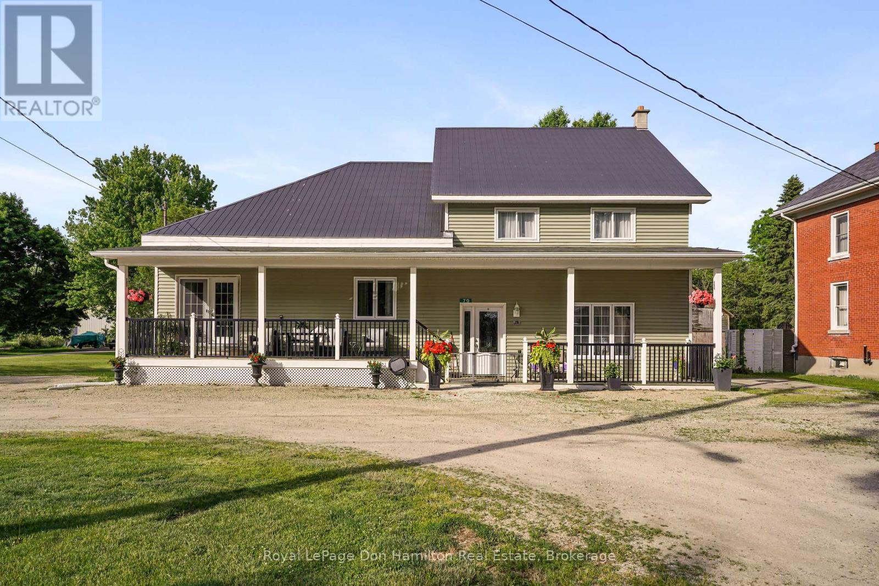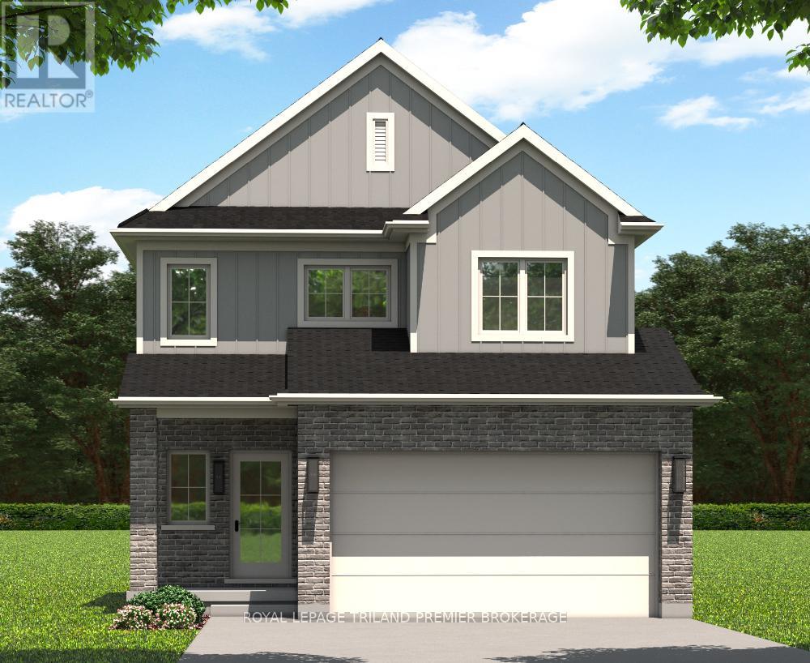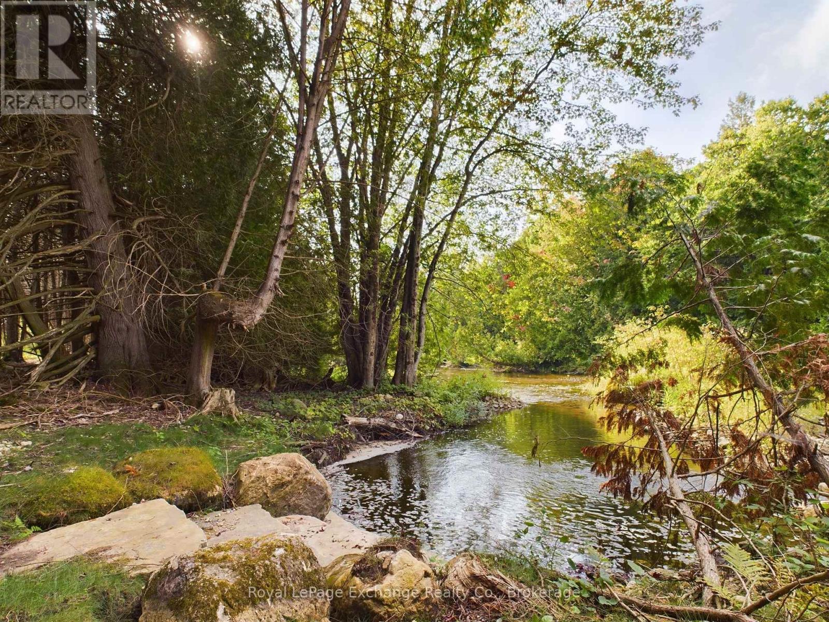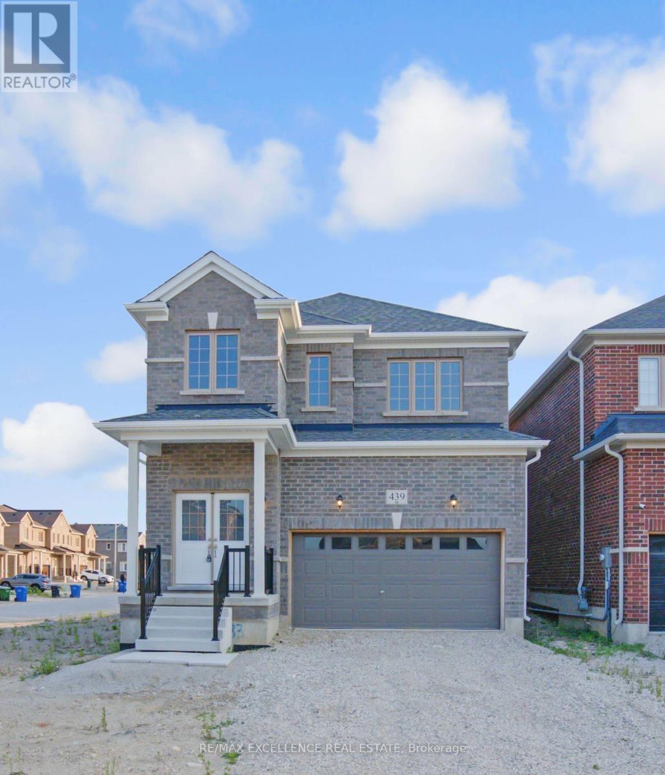Listings
51 Todd Crescent
Southgate, Ontario
This stunning detached two-storey brick home boasts 6 bedrooms, plus main floor office/bedroom (could be 7 bedroom) including 4 bedrooms on the second floor , Separate Legal Apartment1 bathroom 2 Bedrooms in the Basement. Total 5 bathrooms. The layout includes a 2-piece bath on the main floor, two 4-piece ensuites and one 3 -piece bath on the second floor, plus a 3-piece bath in the basement. The main floor features an open concept kitchen with center island, walk out to the back yard. Large separate dining room, main floor Living Room and a family room with fireplace, laundry room is on main level and has entry into the Garage and entrance to lower level separate apartment or use a Rec room with Bedroom and a bedroom media room. Second Floor Primary bedroom offers a unique 2 door walk-in closet which is a room, Primary has a 2nd walk-in closet/dressing room and a walk-out to a private balcony overlooking the back yard. The legal 2-bedroom 1 bath basement apartment, is perfect for rental income or in-law / extended family use, includes 2 bedrooms, a second kitchen/dining room with pot lights, an open-concept design dining living and kitchen. (one bedroom is set up as a theater room.) Could be a great Rec room for entertaining / large family total 7 bedrooms ** EXTRAS** Situated on a large pie-shaped lot, the property boasts a custom 16 x 40 deck, a concrete pad basketball area, and a play set jungle gym area, making it an exceptional family home. Backyard privacy fence on one side. fire Pit. Backs on currently to a open field. Very Private, like country living (id:51300)
Mccarthy Realty
775 Dianne Crescent
Centre Wellington, Ontario
Entertainers Dream in Prestigious Fergus Estate Subdivision Partially Furnished! Welcome to this custom-built bungalow, perfectly positioned on a quiet crescent in Fergus' sought-after east side estate community. With over 5,600 sq ft of finished living space, this home is designed to impress ideal for families, entertainers, and multi-generational living.Step inside and be greeted by rich hardwood flooring that flows seamlessly throughout the main level. The gourmet kitchen is a showstopper, featuring maple cabinetry, granite countertops, a large island, professional-grade stainless steel appliances, and a stylish blend of pendant and pot lighting. The spacious living room is anchored by a gas fireplace with a stunning stone surround, while the separate dining room sets the stage for memorable gatherings.The primary bedroom retreat includes a spa-like ensuite with soaker tub and separate shower, walk-in closet, and garden doors leading to the back deck. Two additional bedrooms on the main level share a well-appointed 4-piece bath. A dedicated home office at the front of the house offers a perfect space for productivity or family organization. Function meets design with a large mudroom/laundry area off the 3-car garage, which includes a private entrance to the finished loftan inspiring space ideal for a home office, creative studio, or guest suite. Downstairs, the fully finished walk-up basement offers incredible versatility. With hardwood flooring throughout, this level features two additional bedrooms, a 3-piece bath, a workout area, games room, abundant storage, and a rough-in for a potential in-law suite. Outside, the beautifully landscaped backyard offers a serene setting with a large deck, wood-burning fireplace, and a covered outdoor dining/lounge area perfect for relaxing evenings or weekend entertaining. Whether you're a growing family, a work-from-home professional, or a passionate host, this home has it all. (id:51300)
Real Broker Ontario Ltd.
55 Conboy Drive
Erin, Ontario
Under 1 year old home. Beautiful Town Of Erin Glen Community Ready To Move In For Lease. Semi-Detached Luxury 2 Stories Approx 2000 Sq. ft, Open Concept Layout, Features 4 Bedrooms And 2.5 Washrooms, Great Room. Living Room, Large Windows, Lots Of Natural Sun-Light. Upgraded 6 Feet Doors On Main Floor, Oak Staircase, Second Floor In-Suite Laundry. Master Bedroom Complete With 4-Piece With Ensuite Bathroom, 3 Extra Bedrooms, Shared With A Full Bathroom. Special Features: 9 ft. Ceilings On Ground, Hardwood Floors On Ground And Second Floors Landing Area, Oak Staircase. (id:51300)
Royal LePage Signature Realty
23a Gilkison Street
Centre Wellington, Ontario
Here is your chance to own a beautifully crafted, brand-new estate bungalow on a private 1-acre lot, just a short walk from downtown Elora and scenic walking trails. Thoughtfully designed and built by a trusted, family-owned home builder (Wheeler Construction), this home is the perfect blend of rustic charm and modern luxury. The exterior features striking timber frame accents and a tasteful combination of stone and siding that give the home incredible curb appeal. Inside, the spacious open-concept layout is ideal for family living and entertaining. A large great room flows into a designer kitchen with an oversized island, offering seamless access to the covered back deck perfect for enjoying quiet mornings or hosting guests. The home includes an oversized two-car garage, main floor laundry, and a mudroom for added functionality. The private primary suite is a true retreat, complete with a luxurious five-piece ensuite. In addition to three generous bedrooms, there is a dedicated office space that makes working from home easy and comfortable.The price includes both the premium lot and a fully customized family home designed specifically for this property and comes with Tarion Warranty. This is a rare opportunity to build your dream home in one of Ontario's most desirable communities. Don't miss your chance to own a slice of paradise in Elora. (id:51300)
Royal LePage Royal City Realty
118 Ryan Street
Centre Wellington, Ontario
Welcome to 118 Ryan Street in Fergus! This impressive all-brick two-storey home, built in 2018, sits on a large 54.82' x 191' lot in a sought-after north-end family neighbourhood. Offering nearly 2,700 sq ft of quality living space, this property features 9' ceilings, hardwood flooring, California shutters, granite kitchen countertops, and high-end appliances. The open-concept main floor includes a cozy gas fireplace and walkout to a stunning 20' x 20' deck with glass panels, gas and electrical hook-ups perfect for entertaining. Upstairs, the spacious primary suite offers its own private ensuite, while a second bedroom also enjoys its own ensuite bathroom. The remaining two bedrooms are connected by a convenient Jack and Jill bathroom ideal for family living. Additional features include an unfinished basement with great potential, concrete driveway, walkway, and patio, plus a double garage and driveway parking for four vehicles. A rare opportunity on a premium lot! Be sure to check the online floor plan and virtual iGuide. (id:51300)
Mv Real Estate Brokerage
79 Maddison Street E
West Perth, Ontario
Welcome to 79 Maddison Street in the beautiful village of Monkton. This home has been completely renovated inside and out. Both the In-law suite and the Main part of the house are accessible from the covered front porch which stretches the length of the house. The front porch is also the perfect spot to enjoy your morning coffee You can also access the In-law suite from the side deck or through the main house. The spacious back yard has a large deck with entry into the main house. Enjoy the afternoon sun on the back deck or an evening around the large concrete fire pit. Open concept kitchen/living room areas are available in the main house and the in-law suite. The laundry area is conveniently located in the washroom upstairs next to the bedrooms and laundry hook up is also available in the in-law suite. Book your showing today to fully appreciate this property for yourself. Private Well, no Well agreement. (id:51300)
Royal LePage Don Hamilton Real Estate
469018 Grey 31 Road
Grey Highlands, Ontario
Welcome to a truly special slice of country paradise! Nestled on 3.5 picturesque acres along a paved country road just outside the charming village of Feversham and only 20 minutes from both Collingwood and Thornbury this exceptional property is where charm meets possibility. The beautifully renovated 3-bedroom, 2-bathroom home has been lovingly updated over the past decade with new siding and insulation, a durable steel roof, expansive decks, windows, and so much more (check out the full list in the documents). But thats just the beginning. For the creators, makers, and tinkerers, theres a spacious, detached workshop wired and ready for heavy-duty tools. And then theres the showstopper: a stunning barn thats been almost entirely rebuilt with new windows, siding, electrical, lighting, a fresh parged foundation, and sleek poured concrete floors. Whether you're dreaming of peaceful mornings with panoramic country views or planning unforgettable barn parties under the stars, this is your chance to claim your very own private retreat in the country. Let the fresh air and endless potential inspire you...your dream property awaits! (id:51300)
Royal LePage Locations North
106 Dearing Drive
Lambton Shores, Ontario
TO BE BUILT: Welcome to Grand Bend's newest subdivision, Sol Haven! Just steps to bustling Grand Bend main strip featuring shopping, dining and beach access to picturesque Lake Huron! Hazzard Homes presents The Kilkenny plan, featuring 1659 sq ft of expertly designed, premium living space in desirable Sol Haven. Enter through the front door into the foyer through to the bright and spacious open concept main floor featuring Hardwood flooring throughout the main level; staircase with black metal spindles; generous mudroom/pantry, kitchen with custom cabinetry, quartz/granite countertops, and island with breakfast bar; expansive bright great room with 7' windows and slider across the back. The upper level boasts 3 generous bedrooms and two full bathrooms, including primary suite with 4- piece ensuite (tiled shower with glass enclosure, quartz countertops, double sinks) and walk in closet. Convenient upper level laundry room. Other standard features include: Hardwood flooring throughout main level, 9' ceilings on main level, poplar railing with black metal spindles, under-mount sinks, 10 pot lights and $1500 lighting allowance, rough-ins for security system, rough-in bathroom in basement, A/C, paver stone driveway and path to front door and more! Other lots and plans to choose from. Lots of amenities nearby including golf, shopping, LCBO, grocery, speedway, beach and marina. (id:51300)
Royal LePage Triland Premier Brokerage
502265 Concession 10 Ndr Concession
West Grey, Ontario
Welcome to Crawford! This expansive 30-acre property boasts a picturesque river and breathtaking views. Ideal for constructing your dream home, the property features a captivating hilltop setting that overlooks the surrounding countryside. With a variety of trails, wooded areas, and over 1,200 feet of river frontage, outdoor enthusiasts will find ample opportunities for recreation. Additionally, approximately 14 acres of the land are suitable for cultivation. This property offers essential amenities such as a 1,200' gravel driveway, underground hydro (200amp), a dug well (35 feet), 50-amp hookup for trailers and open field of 9,000 seedlings planted in Spring of 2024. The sale includes a pump house and a shed, while the trailer seen on the property is excluded from the listing. This property presents a unique and enticing opportunity worth exploring! (id:51300)
Royal LePage Exchange Realty Co.
439 Vandusen Avenue
Southgate, Ontario
Welcome to 439 Southgate Ave, a beautifully maintained corner lot detached home featuring 3 bedrooms and 3 washrooms, nestled in a quiet, family-friendly neighborhood in Southgate. This spacious property offers the perfect blend of comfort, functionality, and modern appeal, with the added benefit of extra yard space and enhanced curb appeal thanks to its premium corner location. Step inside to a bright, open-concept layout that includes a generous living and dining area ideal for entertaining or relaxing with loved ones. The updated kitchen features modern appliances, ample counter space, and a walkout to a private backyard, perfect for summer BBQs or peaceful morning coffee. Upstairs, you'll find three spacious bedrooms, including a primary suite complete with its own ensuite washroom and walk-in closet. The two additional bedrooms are perfect for children, guests, or a home office setup. This is a must-see home offering great indoor space and a premium corner lot perfect for families looking to settle in a welcoming community. (id:51300)
RE/MAX Excellence Real Estate
132 Coker Crescent
Guelph/eramosa, Ontario
Stunning Family Home - Nestled in the charming and historic village of Rockwood, within the beautiful Guelph/Eramosa township, this exceptional home offers a perfect blend of small-town warmth and modern comfort. Step inside to an open-concept main floor with 9-foot ceilings that create a bright and airy feel throughout. The family-sized kitchen is the heart of the home, featuring a large center island, quartz countertops, and high-end stainless steel appliances, perfect for busy mornings and family dinners. The kitchen flows seamlessly to a spacious deck, ideal for summer barbecues, and overlooks the cozy great room with a welcoming fireplace. A main floor laundry room adds everyday convenience. Upstairs offers plenty of space for the whole family, with 3 generously sized bedrooms and a comfortable family room that is perfect for movie nights or a kids play area. The primary bedroom includes a walk-in closet and private ensuite ensuring a relaxing retreat. The finished walk-out basement expands your living space with a large rec room featuring a gas fireplace, a 4th bedroom perfect for guests or teens, a 3-piece bathroom, and plenty of storage to keep everything organized. This home is thoughtfully ugraded with hardwood floors throughout, smooth ceilings, pot lights, and crown molding. Plus, with no sidewalk, you can park up to 6 vehicles with ease. This is a true gem for families looking to plant roots in a peaceful, close-knit community. This meticulously maintained home truly has it all-comfort, style, space, and an unbeatable location in one of Ontario's most charming communities. Just steps from the scenic Eramosa River and minutes to the breathtaking Rockwood Conservation Area, you can enjoy hiking trails, ruins, caves and the tranquility of nature-all while being conveniently close to Guelph, schools, parks, and major commuter routes. Don't miss your chance to own this stunning property that checks all the boxes for family living! (id:51300)
Ipro Realty Ltd.
89 Todd Crescent
Grey, Ontario
This Immaculate 4-Bedroom, 3-Bathroom Detached Home! Situated On A Desirable Corner Lot, This Beautifully Maintained Residence Offers Approximately 2,100 Sq. Ft. Of Total Living Space, Including A Finished Basement Perfect For Growing Families Or Those Who Love To Entertain. Step Inside To A Bright, Open-Concept Layout Featuring Separate Living And Family Rooms, Ideal For Both Everyday Comfort And Formal Gatherings. This Home Is Nestled On A Quiet & Friendly Street And Is Conveniently Located Close To Top-Rated Schools, Parks, Grocery Stores, And All Essential Amenities. With Parking For Up To 3 Vehicles In The Private Driveway, This Turn-Key Property Combines Functionality, Space, And Location. A Must-See Opportunity You Wont Want To Miss! (id:51300)
Royal LePage Flower City Realty


