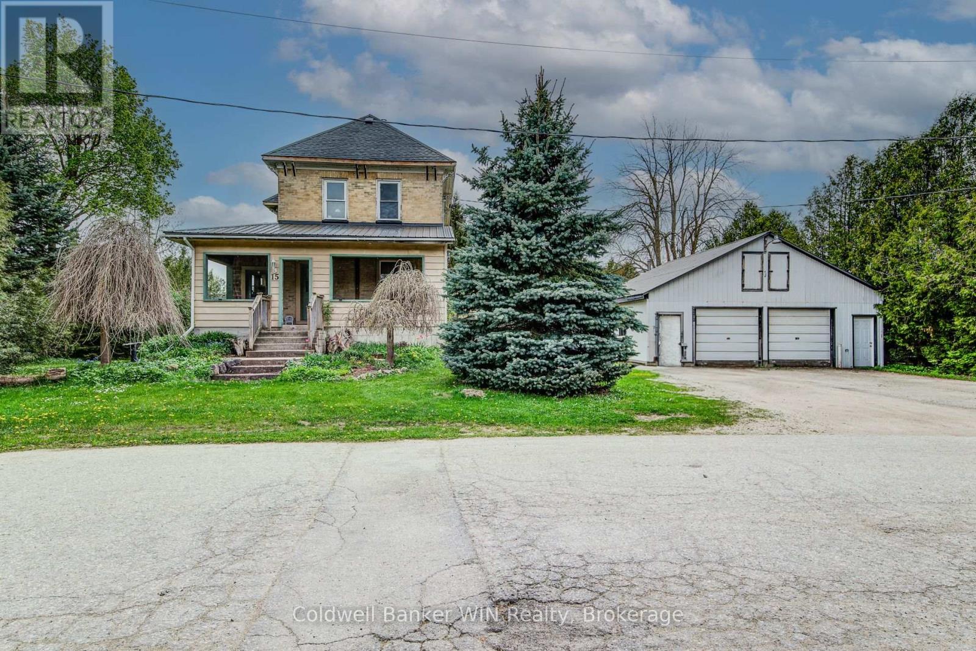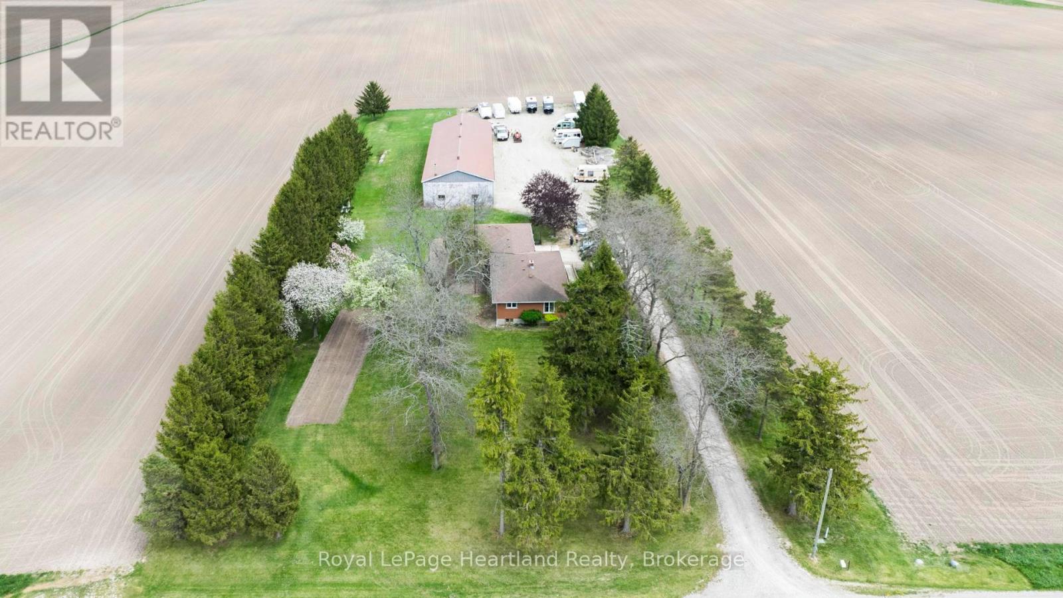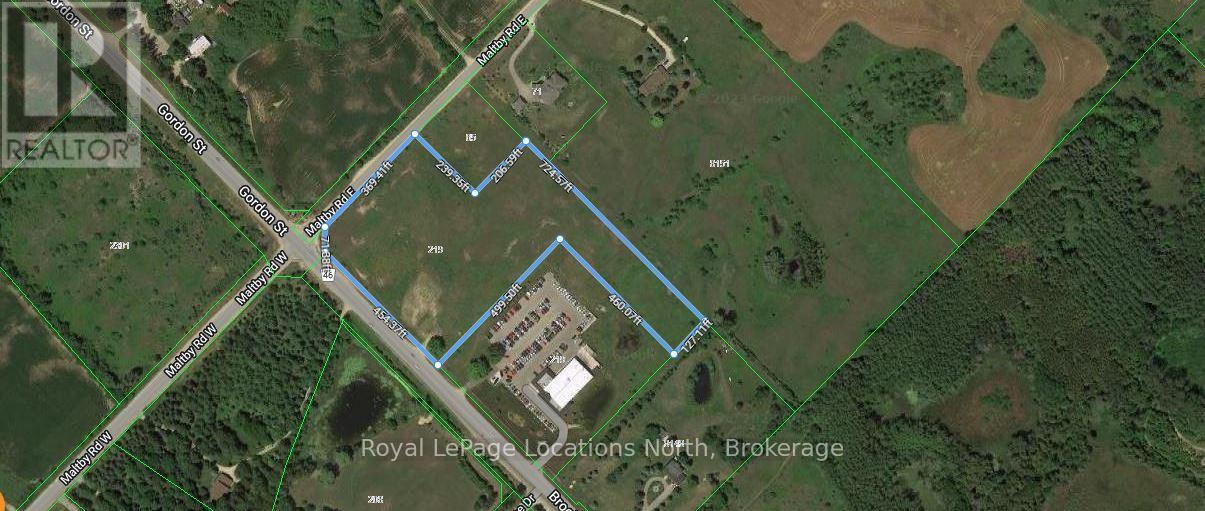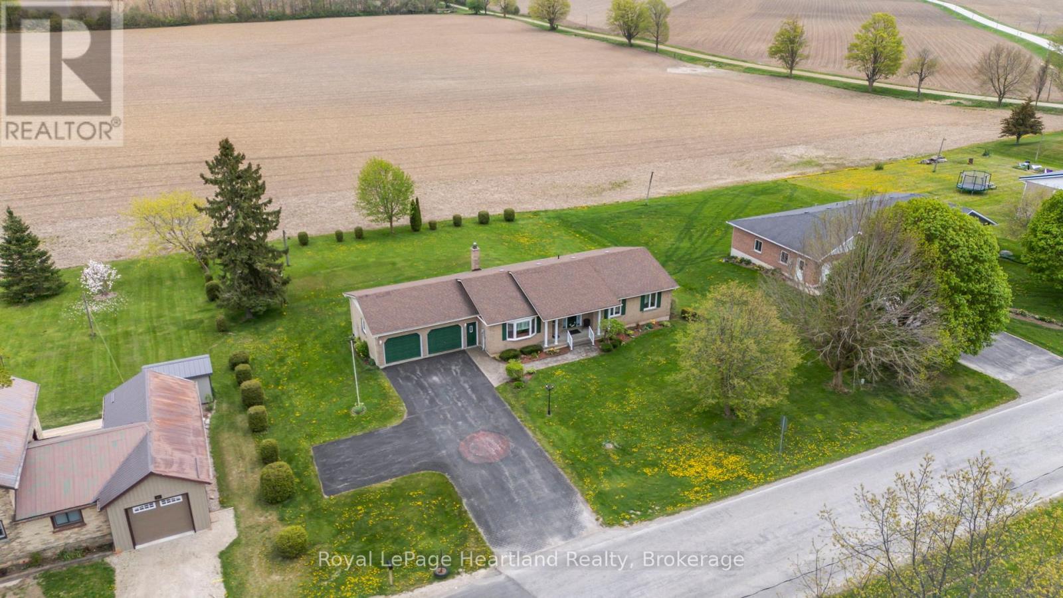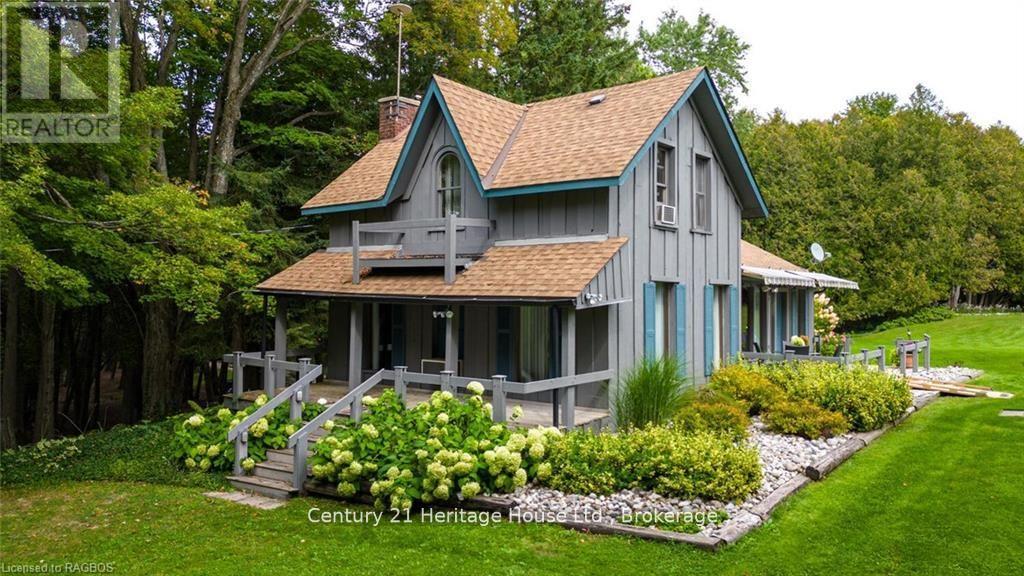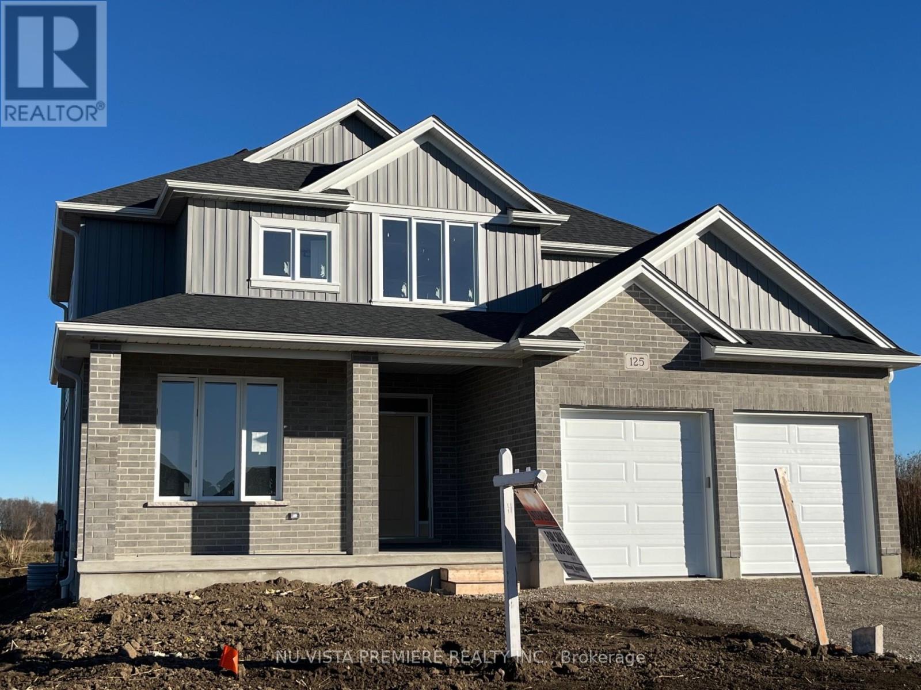Listings
15 Clarke Street N
Minto, Ontario
Have you been looking for a property with a great shop and family home all on one property but having trouble finding something affordable? Look no further than 15 Clarke St N in Clifford! The detached shop measures roughly 30' x 46', 1365 Sq Ft of shop space! Heated by a gas forced air furnace in one area, as well as a woodstove in the other portion, the shop comes complete with hydro, 220-volt outlet, metal roof, compressor as well as a small room designated for sand blasting. The large family home has a classic layout with a wrap-around porch out front. The main floor features an eat-in kitchen, formal dining room and a living room at the front of the home. Behind the kitchen, you will find a 2-pc powder room for convenience, laundry closet as well as an additional family room. The family room features a walk-out to the bi-level back deck. Upstairs you will find 3 bedrooms, along with a 4-pc bath. All of this is situated on a half acre lot, leaving you lots of room despite being in town. This home is located close to town amenities including a playground, downtown shopping, arena, library and walking trails. (id:51300)
Coldwell Banker Win Realty
21 South Street
Ashfield-Colborne-Wawanosh, Ontario
Exceptional 1.39 acre building lot located in the up and coming hamlet of Port Albert. Surrounded by executive homes, this lot is a great find. Located a short distance to Goderich for shopping or medical. Also close proximity to Lake Huron sand beaches, great golf courses and fishing holes. (id:51300)
Royal LePage Exchange Realty Co.
77850 Tipperary Line
Central Huron, Ontario
Country Opportunity Knocks Between Clinton and Bayfield! This 2.5 ac property offers an opportunity to embrace rural living with easy access to amenities and the Lake Huron Coast. The solid 3 bedroom brick bungalow features a living room, an eat- in kitchen, three bedrooms, and a 4 pc bath. The main floor also includes the convenience of laundry, a spacious foyer, a practical side porch with an accessibility ramp, patio doors to a rear deck, and a 2 car carport. The partially finished basement offers a large rec room, a flexible bonus room, storage space, and a utility area which houses the one year old propane furnace with older a/c. There is also a water softener. All that is required is for you to apply your personal preferences to make it home for you. A Large 136' X 40' steel clad shed is a major asset. It boasts a 40' x 40' heated and insulated shop with cement floor, two storage lofts, impressive 20' ceilings, a large electric powered roll-up door - perfect for accommodating vehicles and equipment, and a wood burning furnace. The balance of the building is 96' X 40' of storage area with a loft, and 3 large doors. Don't miss this opportunity to acquire this first time offered property. (id:51300)
Royal LePage Heartland Realty
158 Upper Lorne Beach Road
Kincardine, Ontario
Welcome home to luxury lakeside living in beautiful Mystic Cove! This sought-after prestigious lakefront community provides a peaceful location offering spacious treed lots and multiple access points to enjoy the lake and our world-famous sunsets! Built in 2017 by renowned local builder Bogdanovic Construction, this home exudes quality and style, boasting exceptional curb appeal. The extensive landscaping features an armour stone retaining wall, concrete driveway, walkways, gardens and a lovely rear patio. The elegant foyer welcomes you into an open floor plan with hardwood and ceramic flooring, office/den, great room with natural gas fireplace and 11' ceilings, kitchen with dinette overlooking the spacious secluded back yard and patio. Enjoy quiet summer evenings lounging in the screened porch or around the firepit, where privacy and nature abounds. The main floor primary suite offers his/hers closets, and an ensuite with tile shower and luxurious soaker tub. Upstairs there are 2 more spacious bedrooms, perfect for children or guests, one with a walk-in closet and a 4-pc hall bath. The professionally finished basement offers ample space for recreation and entertaining from the cozy TV area, to the rustic dry bar, the pool table (negotiable) and dart board. Featuring another large bedroom and full bathroom, a gym/den or additional office, vinyl plank flooring throughout, this is the perfect spot for family and friends to gather. Enjoy a relaxing stroll on the Mystic Cove trail behind the property, or along the stunning natural Lake Huron shoreline and take advantage of everything this upscale neighbourhood has to offer! This is an exceptional, quality-built home with over 3500 sq ft of living space in an exclusive area where properties rarely become available - book your showing today and discover this well-kept secret just north of Kincardine! (id:51300)
RE/MAX Land Exchange Ltd.
27 Arena Drive
Perth East, Ontario
Zoned Future Development (FD), this 15-acre parcel offers an exceptional opportunity within Milverton's settlement boundary. The open landscape allows for versatile planning and is well-suited to a range of future development concepts. Ideally situated near thriving residential subdivisions, schools, parks, and local businesses, the property is located in an area experiencing active growth and transformation. This parcel is well-positioned for integration into future residential development. With a municipal road stub connecting to Tower Heights Drive and adjacency to a separately listed 49-acre parcel, this property allows a rare opportunity to envision a larger, coordinated development for investors and developers. Future development is subject to municipal approvals. (id:51300)
Royal LePage Hiller Realty
Con 3 Pt Lots 8,9
Perth East, Ontario
An Exceptional 49-acre property located in Milverton in the Township of Perth East. This expansive property offers a compelling opportunity for investors, developers, or those seeking strategic land holding. Currently used for productive cash crop farming with portions of the property showcasing scenic natural surroundings that could be thoughtfully integrated into future development plans. Bordering the Milverton settlement boundary and with booming residential subdivisions nearby, this parcel sits in an area of ongoing growth and transition. Its location and scale make it a highly attractive candidate for potential future residential or mixed-use development. There are two municipal road stubs from Pugh Street that lead to the edge of the property, offering potential future access points. Whether acquired independently or in combination with the neighbouring 15 Acre Parcel, this property presents a rare opportunity for investors and developers looking to be part of Milverton's next phase of expansion. Future Development on this parcel is subject to municipal approvals. (id:51300)
Royal LePage Hiller Realty
00 Brock Road N
Puslinch, Ontario
This strategically located 8 acre parcel of land is directly across from the City of Guelph's Clair Maltby master planned community; follow the link https://guelph.ca/plans-and-strategies/clair-maltby-secondary-plan/ for more information on this development. The community will contain a mix of low, medium and high density housing, park lands, sports fields, green-spaces and many amenities for the neighbourhood.It is also in close proximity to the future Southgate Business Park, which will soon be developed as employment lands. Located at a strategically significant intersection, traffic light controlled with a traffic count (2022) of over 16,000 vehicles daily.The property is currently zoned Agricultural, which allows for a variety of uses: Agriculture-related uses; Animal clinic, agricultural; Bed and Breakfast; Community Garden; Conservation use; Daycare Centre; Single detached dwelling; Group home; Farm related business; Farm greenhouse, Farm products sales outlet; Farmer's market; Home business; Home industry; Private home daycare.There are many exciting possibilities to explore regarding the present and future use of this land given its location, high traffic count, proximity to Highway 401 and much more. Reach out to your realtor for additional information. (id:51300)
Royal LePage Locations North
73 Allan Street W
Minto, Ontario
Nestled on the edge of Clifford, this meticulously maintained 3-bedroom home offers serene country living with modern conveniences. Sitting on a sprawling half-acre lot that backs onto picturesque farmer's fields, this property combines privacy with stunning rural views.Inside, the home features a spacious walk-out basement, perfect for entertaining or additional living space. The attached 2-car garage provides ample parking and storage, while the natural gas furnace and central air ensure year-round comfort and energy efficiency.Whether you're enjoying quiet evenings on the deck or exploring the vibrant local community, this home is a true gem for those seeking a peaceful yet connected lifestyle. (id:51300)
Royal LePage Heartland Realty
403288 Grey Road 4 Highway W
West Grey, Ontario
AN OASIS OF NATURE WELCOMES YOU HOME! Nestled within the serene countryside of West Grey, an extraordinary 23-acre estate offers a captivating blend of natural beauty and timeless charm. With its manicured grounds, century-old residence, and the gentle flow of Bell Creek, this propertyis the epitome of rustic elegance. Locatedjust minutes east of the town of Durham on Grey Road 4, this private retreat offers a unique opportunity to escape the hustle and bustle while remaining conveniently close to modern amenitiesthat include health care, shopping, and dining.Two acres around the home are meticulously maintainedfeaturing lush flower beds and mature trees. The soothing sounds of BellCreek create a natural symphony that can be enjoyed from the large north deck and from many vantage points within the home and property. The outdoor grounds areideal for enjoying nature, including walkingtrails throughout. This park-like setting is a short drive to Beaver Valley Ski Club, the shores of Lake Huron and Georgian Bay, and snowmobile and ATV trails. Within the heart of the estate is a smaller 2-bedroom century-old home that exudes character and history, adding to the property's undeniable charm. The detached double car garage features a heated workroom and a large outdoor screened area that provide for a variety of options. This property must be seen to appreciate its raw beauty! (id:51300)
Century 21 Heritage House Ltd.
7 Doerr Court
North Middlesex, Ontario
TO BE BUILT: The "Matthew" from Tarion award winning Parry Homes in the beautiful & vibrant town of Ailsa Craig. This 1876 sqft model features a stunning great room with vaulted ceiling, large custom kitchen with island, and corner pantry & spacious dinette flowing into the great room, where large windows create an inviting space. A powder room & mudroom are conveniently located near the garage entrance. Luxury vinyl plank flooring throughout the entire main floor. The second floor primary bedroom has a walk-in closet & luxurious 5-piece ensuite bathroom with 2 sinks, tiled shower and a soaker tub. Two nice sized bedrooms, laundry room and 4pc bathroom complete the space. The full basement is roughed-in for a bathroom & can be finished at an additional cost. 2 car attached garage with inside entry. Photos are from a previously built model and are for illustration purposes only - Some finishes & upgrades shown may not be included in standard specs. Price incl. concrete driveway, sod on yard, HST & Tarion Warranty. Property tax & assessment not set. (id:51300)
Century 21 First Canadian Corp.
842985 Road 84 Road
Zorra, Ontario
Spacious family home & property with granny suite or bed & breakfast possibilities for extra income if desired. This Georgian Style house was built in 1856 by Thomas Harvey Pearson, one of the original pioneer settlers in Kintore. Two families have owned the home over the years once serving as a local nursing home and later enjoyed as an enchanting B&B. Your family could be the third to own this legacy estate. Situated on 1.118 acres in the heart of Kintore steps from A.J. Baker P.S., Kintore United Church & village stores. There is no better place to raise a family. Enjoy all the benefits of quaint village living while being central to London, Woodstock, Stratford. and St. Marys. The heart of the home must be the bright, spacious country style kitchen with walk-in pantry. Two spacious bedrooms with double closets are located on the main level. The main bath, with jacuzzi tub, is located adjacent to the kitchen. At the front of the home is the large living room with free-standing fireplace & attached sunroom with insulated floor. The laundry/utility room with walk-in shower completes the main level. The 2nd level, with private entrance, could easily accommodate a second family or tenant. This level includes 2 large bedrooms (possibility of a 3rd), kitchenette, 3pc bath, living room area & tons of storage space. This property offers room to breath best described as a park like setting. A John Deere riding lawn mower is included to help maintain this spectacular property. The barn at the rear of the property measures 824 sq ft on the ground level & 814 sq ft on the second floor. What a terrific space to store your toys or run a small business in. Updates include: 5 new windows (2 living rm /2 bedroom /1 laundry) 1994; 4 new windows upstairs 1995; new drilled 110 ft well 2004; 200amp electrical update 2004; dishwasher 2012; Maytag fridge 2017; GE glass top stove 2019; new furnace 2024; Maytag washer 2022; new cupola on barn 2020; new garden shed on back patio 2021. (id:51300)
RE/MAX Advantage Sanderson Realty
125 Watts Drive
Lucan Biddulph, Ontario
OLDE CLOVER VILLAGE PHASE 5 in Lucan: READY TO MOVE IN! . Executive sized lots situated on a quiet crescent! The Taylor 2 model offers 2138 sq ft with 4 bedrooms and 3.5 bathrooms. Special features include large double garage, hardwood flooring, spacious kitchen with large centre island and walk in pantry, quartz or granite tops, 9 ft ceilings, luxury 5 pc ensuite with glass shower and separate tub, electric fireplace and two ensuites on 2nd level. Enjoy a country sized covered porch and the peace and quiet of small town living but just a short drive to the big city. Full package of plan and lots available. This model home is available for private views and open on weekends. (id:51300)
Nu-Vista Premiere Realty Inc.

