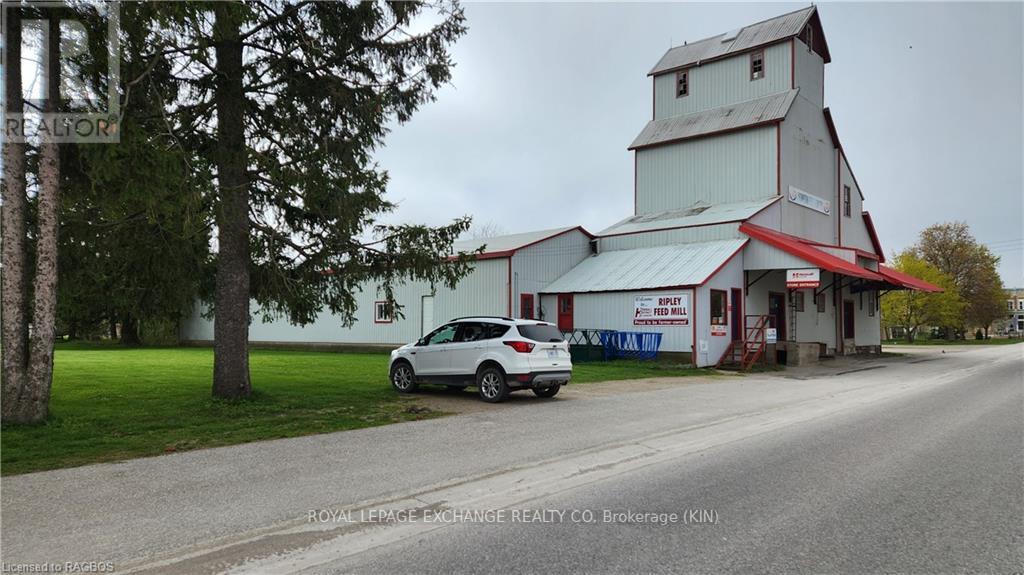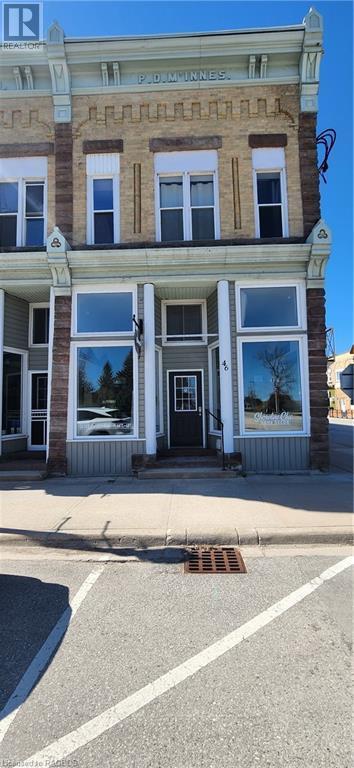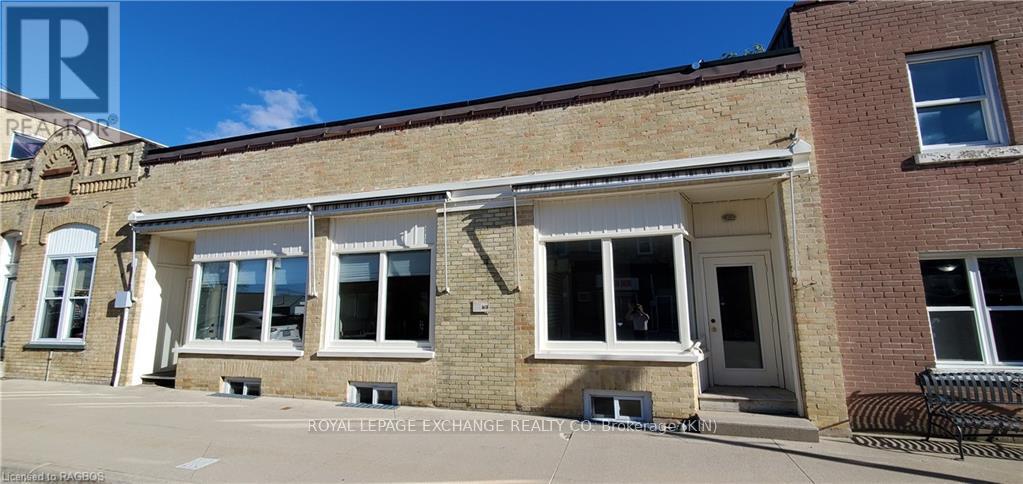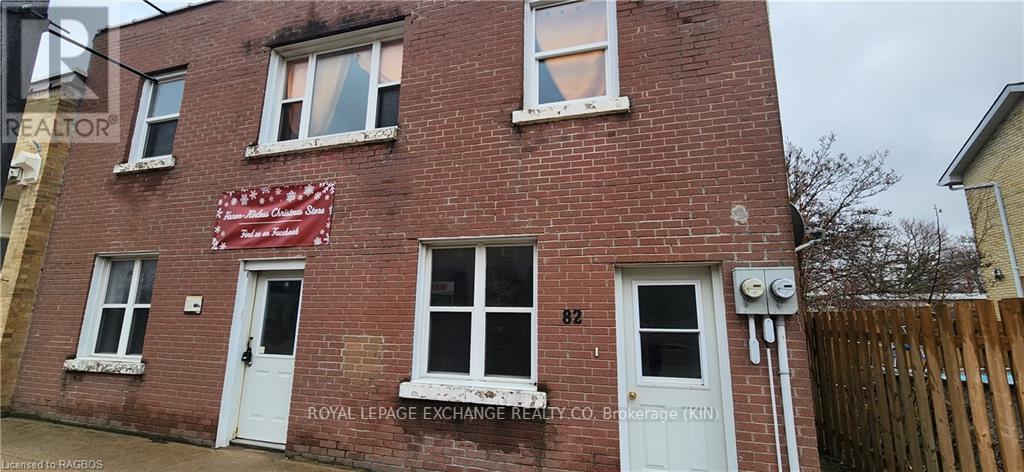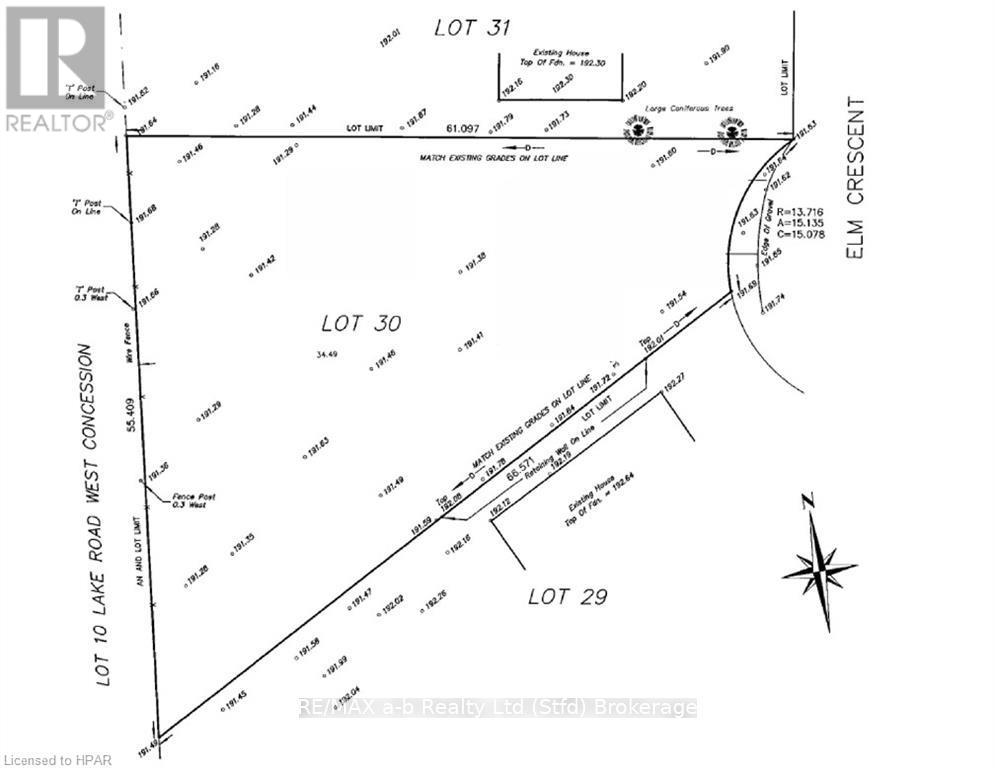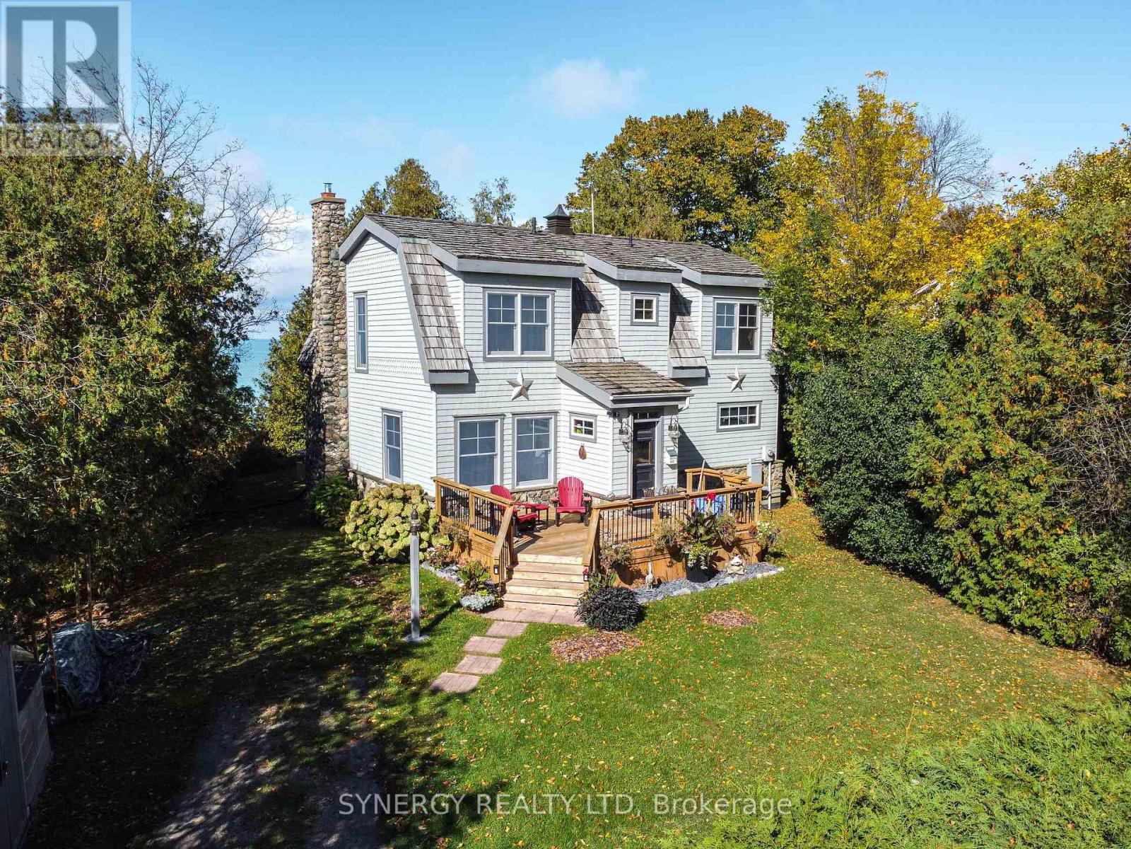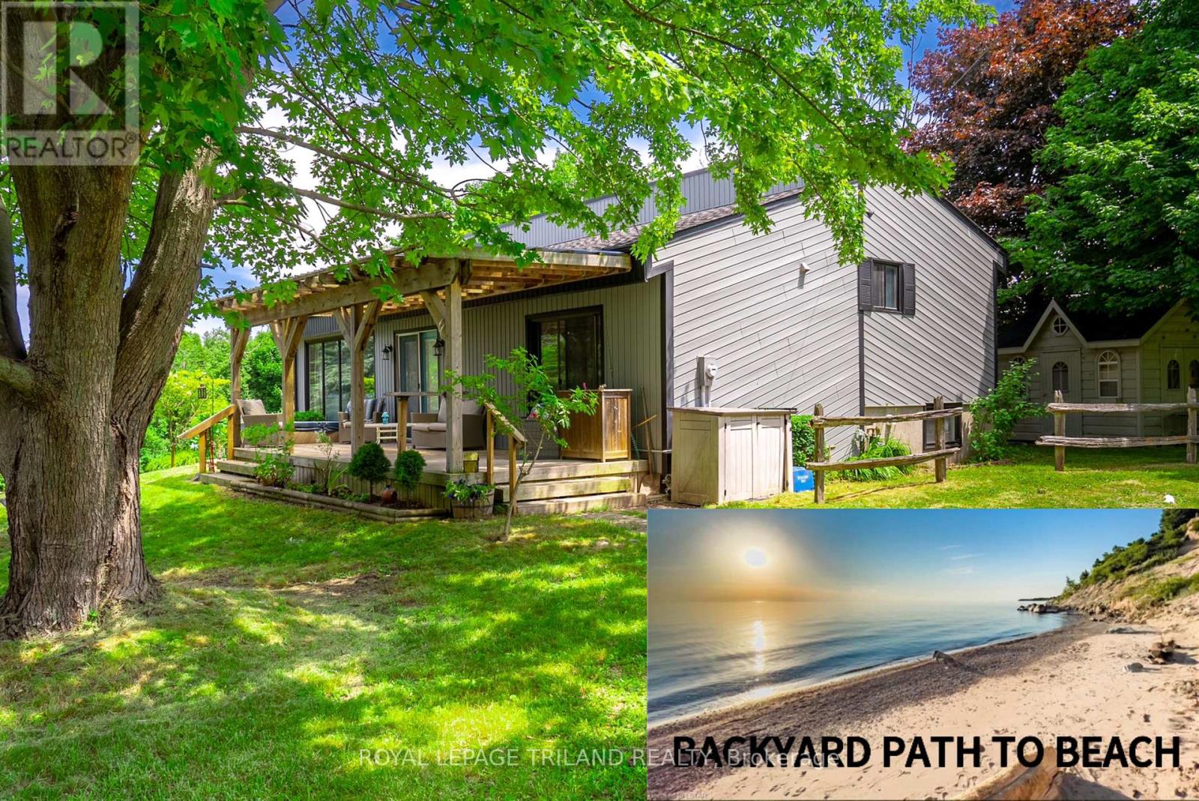Listings
164 Harpin Way E
Centre Wellington, Ontario
Calling all downsizers, first-time buyers, and young families! In a charming new pocket of Fergus, this 2021-built, roughly 1,500-square-foot bungalow sits on a deep lot with a large private backyard, rare to find in a new build. Stepping inside, you're greeted by a bright, airy, open-concept main floor with high ceilings and contemporary finishes and fixtures, giving the home a sense of grandeur. The kitchen is a chef's delight with shaker-style cabinetry, pots and pans drawers, under-cabinet lighting, stainless steel appliances, and a gleaming quartz-topped sit-up island where friends and family naturally gather. Entertaining is a breeze here as the kitchen is open to the walkout dining area and the welcoming living room with a cozy gas fireplace. The spacious primary bedroom features a walk-in closet and a spa-like 4-piece ensuite. Picture yourself relaxing in the freestanding soaker tub after a long day or refreshing in the separate step-in glass shower. A second large bedroom with semi-ensuite access to the main bathroom is ideal for guests or family. Every detail has been thoughtfully considered, including the convenient main floor laundry and mudroom that connect directly to your attached double-car garage. The full unfinished basement with a roughed-in 4-piece bathroom and large above-grade windows offers the opportunity to easily create an additional level of living space, including enough room for extra bedrooms! Conveniently located just 4 minutes from the hospital, 5 minutes to downtown Fergus, and a short drive or walk to shopping, parks, and trails, with scenic Elora just a short 10-minute drive away, this home offers small-town charm and modern convenience. It's not just a house - it's the right-sized lifestyle you've been dreaming of. (id:51300)
Royal LePage Realty Plus
2 Malcolm Street
Huron-Kinloss, Ontario
Awesome 3 acre land package in the heart of up and coming Ripley. Great opportunity for re development into multi story residential with commercial space. Would make a great rental income or condominium. Properties like this in the center of town are impossible to get. Currently zoned M1. Building and land for sale. Not the business. (id:51300)
Royal LePage Exchange Realty Co.
2 - 46 Queen Street
Huron-Kinloss, Ontario
1463 sq. ft. at the main commercial corner in Ripley. High visibility and lots of display area in large windows on front and side walls. Landlord pays realty taxes and water included in the lease price. Tenant pays hydro and leasehold improvements. Wide variety of uses allowed under Village Commercial zoning. If you are thinking of starting a small business, this could be a great place to begin. (id:51300)
Royal LePage Exchange Realty Co.
84 Huron Street
Huron-Kinloss, Ontario
Rare opportunity to own commercial building downtown Ripley. Great location to grow or start you business at this affordable location in the hart of Ripley. Many renovations and roof updated in recent years. (id:51300)
Royal LePage Exchange Realty Co.
82 Huron Street
Huron-Kinloss, Ontario
Affordable. Main floor commercial space downtown Ripley, many business opportunities is this growing village. Directions to Property: Approach Ripley from Highway 21, at intersection turn right - building in on your left hand side. \r\nDirections to Property: Approach Ripley from Highway 21, at intersection turn right - building in on your left hand side. (id:51300)
Royal LePage Exchange Realty Co.
925 Ontario Street Unit# 8
Stratford, Ontario
Finally! This Is The Opportunity For You To Be Your Own Boss And Become Part Of A Well-Established Pizza Franchise. Join the pizza franchise revolution grow your business. The city pizza franchise has a flat monthly royalty fee. The more you make the more you keep. Join the family of City Pizza franchise in Stratford. The Store Is Located Next To Food Basic In A Busy Plaza With High Traffic. The store has good weekly sales with a potential to grow the sales. This store Will Not Disappoint. The Pizza Store Is Approximately 1,384 Sqf And Has A Monthly Rent Of Approx. $ 3,800 A Month Including Tmi And H.S.T. This Is Just Sale Of Business On Leased Premises With A 7 Year Lease & Option To Renew For Additional 5 Plus 5 Years. This Is A Fast Growing Pizza Franchise With Good Backup Support From The Franchisor. Don't Miss This Opportunity!! (id:51300)
RE/MAX Real Estate Centre Inc. Brokerage-3
2 Postma Crescent
North Middlesex, Ontario
BUILDER INCENTIVES - TO BE BUILT - Welcome to ""The William"" model a beautifully designed 2-bedroom bungalow from Parry Homes, featuring 1,473 sqft of spacious living. This home offers an inviting open-concept layout, complete with a custom kitchen with a generous island, a designated dining area with access to the covered back patio and a stunning great room with a cozy gas fireplace. Enjoy the convenience of main floor laundry and a well-appointed main bathroom. The primary bedroom includes a luxurious ensuite with a spacious shower, double sinks, and a walk-in closet. The second bedroom provides flexibility, easily serving as a home office. Ideal for young professionals, small families, or empty nesters, ""The William"" showcases excellent curb appeal and includes an attached 2-car garage with convenient mudroom access. Please note that renditions, virtual tours, and photos of previously built models are for illustrative purposes only, and construction materials and finishes may vary. Some images have been virtually staged as indicated. Taxes and assessed value are yet to be determined. (id:51300)
Century 21 First Canadian Corp.
197 Hayward Court
Guelph/eramosa, Ontario
Nestled in a peaceful cul-de-sac in the desirable Rockwood neighborhood, this lovely detached home offers a perfect blend of comfort and luxury. With three bedrooms and three bathrooms, this home provides ample space for the whole family. Step into the heart of the home a kitchen and family room featuring vaulted ceilings that create an open and airy feel. The spacious primary suite is a true retreat, complete with vaulted ceilings and a luxurious four-piece en-suite bathroom. Enjoy the convenience of main-floor laundry and entertain with ease in the formal living and dining rooms. Outside, an inground pool awaits, surrounded by stamped concrete, making it an ideal spot for summer gatherings and relaxation. This property combines thoughtful design with beautiful finishes, making it a must-see for those seeking a serene and stylish home in Rockwood. (id:51300)
Royal LePage Meadowtowne Realty
4320 Random Acres Road
Milton, Ontario
Welcome to 4320 Random Acres. A stunning CUSTOM-BUILT home for sale by the ORIGINAL OWNERS. This rural Milton property sits on approximately 2.3 acres with complete privacy on a cul-de-sac that is a HIDDEN GEM. Driving up to the home on the newly paved driveway (2022) you will view the gorgeously maintained landscaping, stone and cedar accents, pot lights around the home & front porch to enjoy your morning coffee with views of the surrounding greenery. This home features 3-BEDROOMS, 2.5 BATHROOMS. With just under 3,500 square feet plus an approximate additional 2,600 square feet (open concept) partial finished basement ready for your personal touch. Everything this house has to provide was meticulously picked, highlighting the property itself & the functionality of the home inside. The main floor includes a great room featuring a large floor to ceiling stone gas fireplace, cathedral ceilings displaying beautiful wood work & large window allowing natural light to flow into the home. The main floor also includes the primary bedroom, 5-piece ensuite, work in closet & additional gas fireplace. The impressive large kitchen is open to the family room with built-in GE Monogamy fridge, built-in GE microwave & oven, Wolf cook top, Avantgarde wine fridge, Whirlpool dishwasher, walk-in pantry & an island ready for entertaining. The home also includes engineering hardwood throughout, a main floor office, dining room, powder room, seating area surrounded by windows, mudroom & laundry room. The main floor comes completely together with the large glass doors looking out to an outdoor porch & beautiful greenery giving complete privacy & space for entertaining. The second floor provides two bedrooms and a 4-piece bathroom with a bonus area (which could be a FOURTH BEDROOM or OFFICE) & balcony overlooking the great room. The detached 3 car garage has room for multiple car lifts with plenty of space for all your toys and cars and has a walk-through to the home. **** EXTRAS **** Additional features include 9' ceilings, ceiling fans in all bedrooms; office and great room, heated flooring in the primary and upstairs bathroom, California shutters in primary bedroom, rough-in for bathroom & wet-bar in the basement. (id:51300)
RE/MAX Realty Specialists Inc.
8 - 925 Ontario Street
Stratford, Ontario
Finally! This Is The Opportunity For You To Be Your Own Boss And Become Part Of A Well-Established Pizza Franchise. Join the pizza franchise revolution grow your business. The city pizza franchise has a flat monthly royalty fee. The more you make the more you keep. Join the family of City Pizza franchise in Stratford. The Store Is Located Next To Food Basic In A Busy Plaza With High Traffic. The store has good weekly sales with a potential to grow the sales. This store Will Not Disappoint. The Pizza Store Is Approximately 1,384 Sqf And Has A Monthly Rent Of Approx. $ 3,800 A Month Including Tmi And H.S.T. This Is Just Sale Of Business On Leased Premises With A 7 Year Lease & Option To Renew For Additional 5 Plus 5 Years. This Is A Fast Growing Pizza Franchise With Good Backup Support From The Franchisor. Don't Miss This Opportunity!! **** EXTRAS **** Extras:All Restaurant Chattles and Fixtures Included. (id:51300)
RE/MAX Real Estate Centre Inc.
71818 Sunview Avenue
Bluewater, Ontario
Nestled just moments away from the picturesque Grand Bend, discover 71818 Sunview Avenue, a hidden gem in the sought-after Poplar Beach community. This charming abode seamlessly blends serene beach vibes with modern convenience, offering you the ultimate retreat. Step into tranquility as you approach this meticulously crafted custom built home, greeted by lush landscaping and a delightful wrap-around covered porch. It's not just a porch; it's your personal haven, perfect for unwinding while the gentle breeze keeps you cool on sunny days. Inside, you're greeted by a large foyer and into the welcoming family room with cozy gas fireplace and an abundance of natural light, kitchen/dining area with lots of room to entertain and convenient sliding doors to the porch and oversized deck area in the private yard. You'll find three well-sized bedrooms, two full bathrooms, and a convenient second-level laundry, ensuring that every aspect of comfort is taken care of. Need extra space? The expansive unfinished basement awaits your personal touch, whether you're dreaming of a cozy den or a vibrant entertainment area. Attached one car garage with convenient inside entry. Recently adorned with a sleek metal roof, worry not about the elements this home is built to withstand the test of time, offering you peace of mind for years to come. But the real highlight? Private, Beach access just steps away. Imagine leisurely morning strolls along the sandy shores of Lake Huron with your coffee in hand, refreshing swims on warm days, and evenings filled with the soothing sounds of waves crashing against the shore. Meticulously cared for and brimming with pride of ownership, this property is more than just a house it's a sanctuary, whether you're seeking a year-round residence or a cozy cottage retreat. Don't let this opportunity slip away come experience beachside living at its finest. This one will not disappoint! Home Tour Here: https://youtu.be/jflVp_eKRlw (id:51300)
Century 21 First Canadian Corp
53 Robert Wyllie Street
Ayr, Ontario
Brand New!! Never Lived in House With A Very Functional Layout In a Quiet And Serene Town Of Ayr. This House offers Double door Main Entrance with a Spacious Great Room and Dining To Entertain Guests And Family. Modern Eat-In Kitchen offers Quartz Counter, Updated Flooring and Kitchen Cabinets With Plenty Of Storage Space. Second Floor Offers 4 Bedrooms With 3 Full Washrooms. Well Placed beautiful Staircase with Iron-Spindles. Garage with GDOs and Access from the House. Bright with plenty of Natural light. Separate Laundry Room On The Upper LVL. Great Location. Immediately Available. Wont Last!! (id:51300)
Ipro Realty Ltd
5434 Nauvoo Road
Warwick, Ontario
Commercial Buildings located on 1.2 Acres. High traffic area - Hwy 79 (Nauvoo Road) in the town of Watford. Main building has office/retail area with an attached 2 bedroom apartment. 2 bay garage with 2 year old roof, newer man doors and windows. Great Location, across from Tim Hortons and Ford Dealership. Utilize the considerable 1.2 acre's for future expansion opportunities. Minutes from hwy 402. (id:51300)
Baile Realty Inc.
7575 Biddulph Street
Lambton Shores, Ontario
2 HOUSES FOR THE PRICE OF ONE | BEACH LIVING AT ITS FINEST | Nestled in a vibrant friendly community, across from the marina, this property offers the perfect blend of relaxation and adventure. located just a short walk to the beach, you'll enjoy easy access to sandy shores and beautiful sunsets year-round. With 2 fully insulated year-round homes/cottages, (5 bedroom, 2 bathroom main house and 2 bedroom rear guest unit) plus a bonus 3 room man cave, it's more than meets the eye! The rear guest house is the ideal setup for generating rental income or housing extended family, serving as a fantastic mortgage helper. Everything was upgraded from: floors, roof, paint, bathrooms, central air, insulation and windows, to 200 amp hydro+ 100 amp to the rear guest cottage unit. This large compound provides the perfect set-up for a family cottage, home, or turn-key investment as a furnished vacation rental with excellent cash flow. Don't wait! (id:51300)
Royal LePage Triland Realty
1041 Bruce Road 23
Kincardine, Ontario
Welcome to paradise, a country home 3 kms from town with 98.5 acres of land and something to offer for all members of the family. Sixty acres of workable land for the farmer, 4.5 acres with a house, horse paddock and shop/industrial building. The shop is all structural steel, 40 ft x 60 ft x 21 ft high, main door is 16ft wide and 15 ft high, fully insulated, within the shop there is an underslung 3 ton overhead crane on rails, full length of the building, 16'-4"" clearance to underside. Shop is heated with a 55 ft Radiant Tube heater (Propane). The shop office is insulated and heated separately if required. High bay overhead lighting. 100 amp service. Shop office 10'-7"" x 7'-11"". The house was built in approx. 2002, recently completely up dated, 5 bedrooms, approx. 1750 sq ft main floor, approx. 1300 sq ft finished basement, 200 amp service, 2x6 construction with added insulation, vinyl windows, steel entrance doors, all brick exterior, new roof installed in 2021, new heat pump/AC unit installed in 2022, hot water boiler. 10 ft x 16 ft x 14 ft high accessory building/bunkie with fully insulated floor and rodent proof wire, 14ft x 16ft deck, 12 ft x 16 ft kitchen shelter with power from generator, 4 ft x 8 ft portable wood storage shed, horseshoe pits, generator enclosure, fire pit. 34 acres of bush/recreation land. Approx. 3 acres of manicured lawn with an abundance of cedar, apple and hardwood trees. You can wander in the back 40 and enjoy nature, the bush, the creek or camp out. Truly a one of a kind property. Owner will consider renting land,shop and house back for one to two years. (id:51300)
Royal LePage Exchange Realty Co.
201 Cargill Road
Brockton, Ontario
Looking for a space to lease with a special character, charm & uniqueness? Surrounded by the Teeswater River and located in the popular tourist destination of Cargill, this 1100 sq.ft., fully renovated space provides many fantastic opportunities while being economically attainable. You will love the modern and eclectic feel upon entry, as well as the brightness, openness and the amazing river views! High, tin clad ceilings, hardwood floors, a large conversation area/front reception and even a walk in bank vault (in the east lease offering) are a few of the intriguing features making this a beautiful space that would work well as an office/business service, training centre, retail outlet, and health & wellness centre to name a few. Full basement possibly available in the lease with 8 foot ceilings which could be utilized nicely in may ways. 2 pc. bathroom. An affordable, neat package to begin your journey! Adjoining unit also for lease. (id:51300)
Wilfred Mcintee & Co Limited
203 Cargill Road
Brockton, Ontario
Looking for a space to lease with a special character, charm & uniqueness? Surrounded by the Teeswater River and located in the popular tourist destination of Cargill, this 1100 sq.ft.,fully renovated space provides many fantastic opportunities while being economically attainable. You will love the modern and eclectic feel upon entry, as well as the brightness, openness and the amazing river views! High, tin clad ceilings, hardwood floors, a large conversation area/front reception and even a walk in bank vault (in the east lease offering) are a few of the intriguing features making this a beautiful space that would work well as an office/business service, training centre, retail outlet, and health & wellness centre to name a few. Full basement possibly available in the lease with 8 foot ceilings which could be utilized nicely in may ways. 2 pc. bathroom. An affordable, neat package to begin your journey! Adjoining unit also for lease. (id:51300)
Wilfred Mcintee & Co Limited
74730 Elm Crescent
Bluewater, Ontario
Build your dream home or cottage in this lovely lakeside subdivision between Bayfield and Grand Bend on this almost 1/2 acre lot. Enjoy year round living in this tranquil setting. Access to sandy beach just a short stroll through the woods. Natural gas, hydro, municipal water, fiber optics and internet available. Just minutes South of Bayfield to enjoy all the amenities including golf, shopping, and dining. (id:51300)
RE/MAX A-B Realty Ltd
1089 Centre Street
Howick, Ontario
*Prime Commercial Lease Opportunity – Perfect for a Barber Shop! Seize the chance to establish your business in this fantastic commercial space! This 260 sq. Ft. unit is ideally suited for a barber shop, offering an inviting atmosphere for both clients and stylists alike. Featuring essential amenities, the space includes laundry and sink hookups, making it convenient for daily operations. With ample parking available, your customers will appreciate the easy access and hassle-free experience. The unit boasts a private entrance, ensuring a sense of exclusivity for your business. This location is not just a space; it's a pathway to building lasting relationships with your clientele in a thriving community. Don’t miss out on this exceptional opportunity to bring your vision to life. Contact your REALTOR® to schedule a viewing and take the first step toward your entrepreneurial success! (id:51300)
RE/MAX Land Exchange Ltd
18 Carberry Street
Erin, Ontario
Gorgeous 3 + 2 Bedroom, 2 Bath, Brick And Stone Bungalow On A Premium 91' Wide Lot Located On A Cul-De-Sac In Desirable Erin! Large Master Bedroom With Walk-Out To Deck And His /Her Closets, Nicely Renovated Finished Open Concept Basement With 2 Bedrooms, Kitchen, 3-Pc Bath With Separate Shower And Separate Side Entrance. Gleaming Hardwood Floors On The Main Level, Vinyl Windows, generously sized bedrooms. **** EXTRAS **** Reshingled Roof (2019), Upgraded Insulation (2019), Water Softener (Owned), Central Air And Central Vac. Amazing Yard With Two Decks, Hot Tub, Gas Line For Bbq, Garden Shed, Interlock Patio, 8 Car Parking, Updated Fencing And Mature Trees! (id:51300)
RE/MAX Realty Specialists Inc.
71641 Old Cedarbank Lane
Bluewater, Ontario
Stunning Beachfront Two-Story Retreat on Lake Huron.Welcome to your dream getaway! This impressive two-story post and beam home features an open concept kitchen/dining room, spacious loft, with massive windows overlooking the lake. Perfect for families seeking a serene escape by the water. The interior of this home screams cottage with its amazing craftsmanship and rustic look that truly needs to be seen to be appreciated. Step outside onto the large deck, where you will host family barbeques, read a good book or take in the stunning sunsets, that paint the sky in vibrant colours each evening. The home is designed for comfort and convenience, with a large bright laundry room on the lower level and also featuring a backup generator to ensure you stay connected and comfortable, even during power outages. With ample space for everyone, this property is tailored for great family living, providing a perfect blend of relaxation and adventure. Nestled along the beautiful shores of Lake Huron, this property offers breathtaking views and direct access to the beachfront, making it an ideal spot for swimming, sunbathing, paddle boarding, kayaking and enjoying the tranquil sounds of the waves.Don't miss out on this incredible opportunity to own a piece of paradise on Lake Huron. Schedule your showing today and start making cherished memories in this beautiful beachfront home! **** EXTRAS **** Backup Generator (id:51300)
Synergy Realty Ltd
72229 Lakeshore Drive
Bluewater, Ontario
The Lakewood Chalet, featuring a walk-out basement 2 bedroom nanny apartment with 11 foot ceilings backs onto a protected green space ravine. The property includes your own stairs/scenic path in the backyard that walks down to the private sandy beach, this property is more than meets the eye. You're greeted inside with soaring 12-foot cedar-ceilings, 5 beds and 4 full baths as well as 2 living rooms, a game room, custom spiral staircase, stone gas fireplace, and expansive multiple decks with beautiful sunset lake views. The circular driveway wraps around the front of the property with grand elegance to hold many cars. Separate bunky house is perfect for sleepovers for the kids with bunk beds and hydro. Many upgrades throughout from new roof to updated baths to brand new appliances in both kitchens. It has everything you're looking for in the perfect year-round home or cottage 5 minutes from Grand Bend. Rare opportunity to acquire a lakefront property with a private beach in close proximity to Grand Bend! Hot tub and all brand new furniture can be included. Hot water tank owned. (id:51300)
Royal LePage Triland Realty
19 Prest Way
Centre Wellington, Ontario
A stunning never lived in brand new townhome in Fergus for lease. Excellent location. Close to schools, transit, shopping & hospital. Easy access to roads and highway. This three bedroom home is nestled in a peaceful neighborhood. Designed beautifully with a spacious layout, it is a perfect home for a family. One year lease only. (id:51300)
Homelife/miracle Realty Ltd
14361 Medway Road
Middlesex Centre, Ontario
This exceptional 7,832 sq ft commercial property is located in the heart of Arva, fronting on Medway Rd. Zoned C1-4, the single-story building is fully occupied by three AAA tenants, with two contracts secured until 2029 and one until 2033, offering a solid investment opportunity.The property boasts prominent signage, 31 parking spaces, and versatile zoning that allows for a variety of uses, including clinic space, professional offices, personal service establishments, institutional uses, and retail stores. Situated on a spacious 0.66-acre lot, the building offers convenience and accessibility, just a 5-minute drive from Masonville Mall and numerous nearby amenities.This turn-key asset is ideal for investors looking for a stable, income-generating property in a high-demand location. (id:51300)
A Team London


