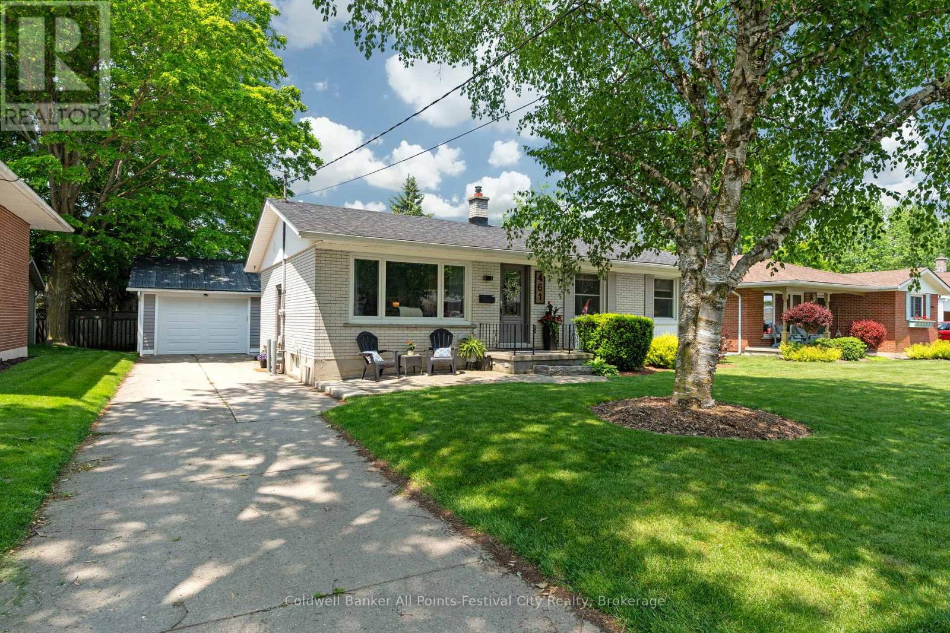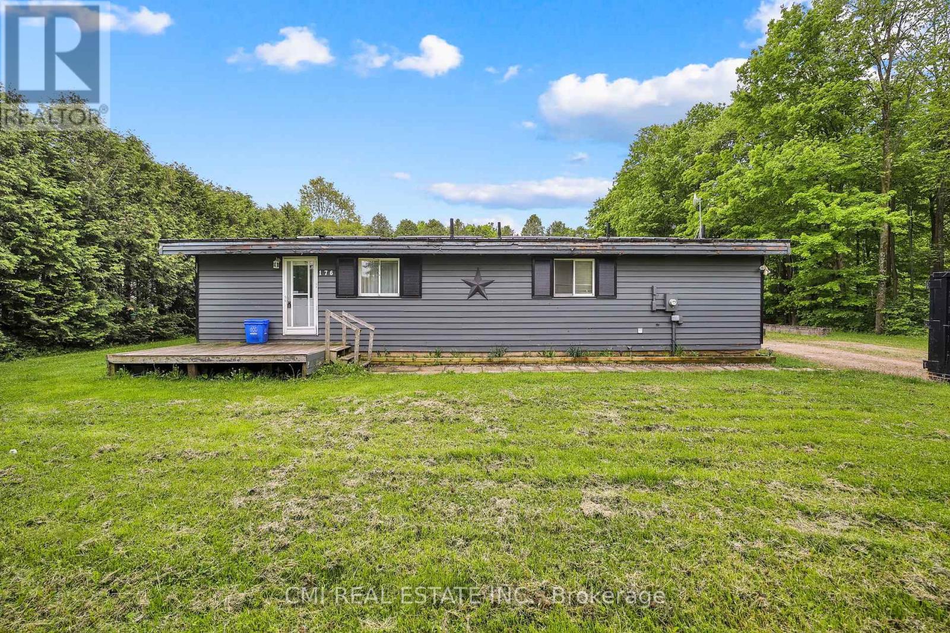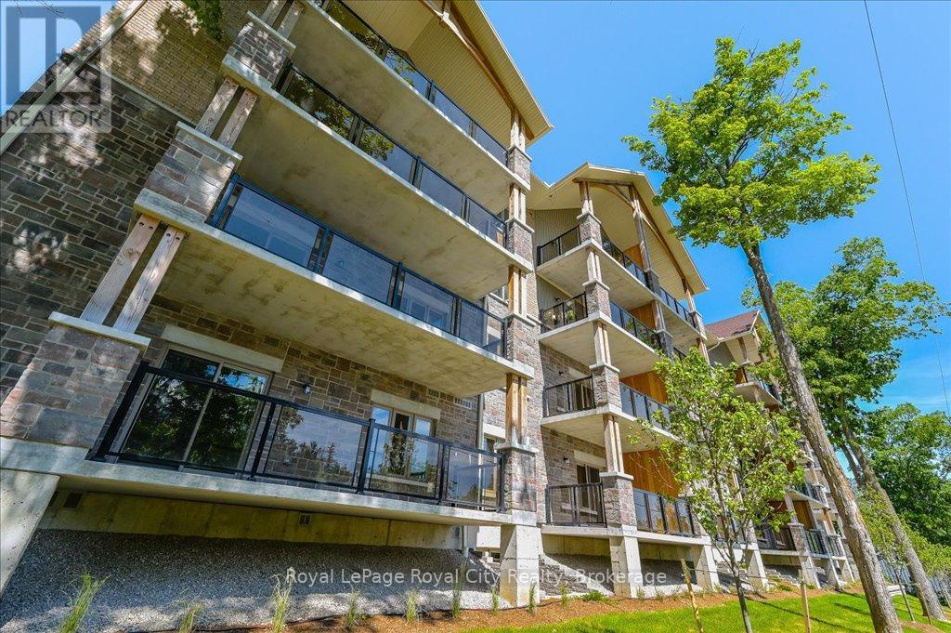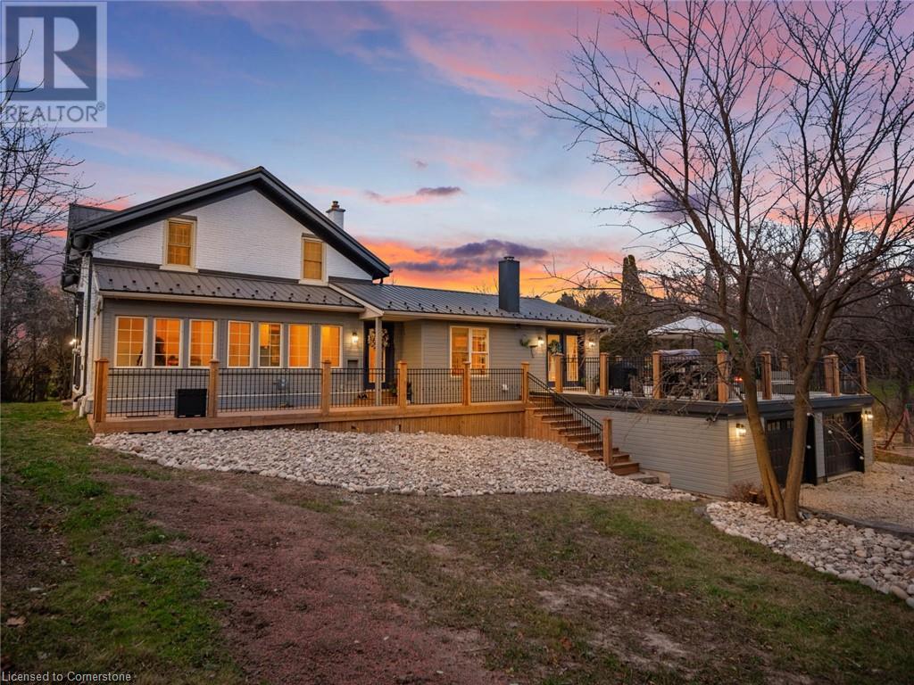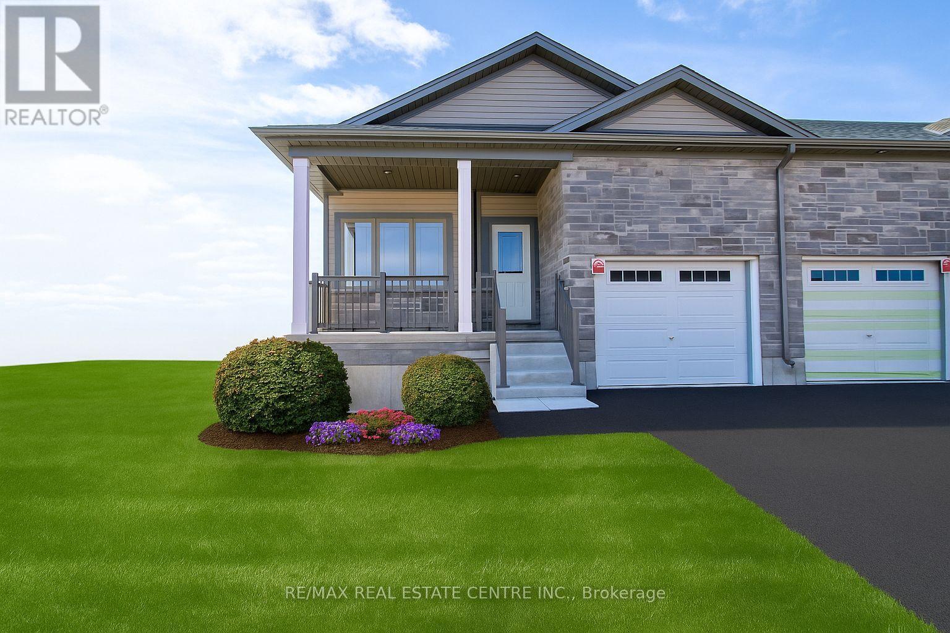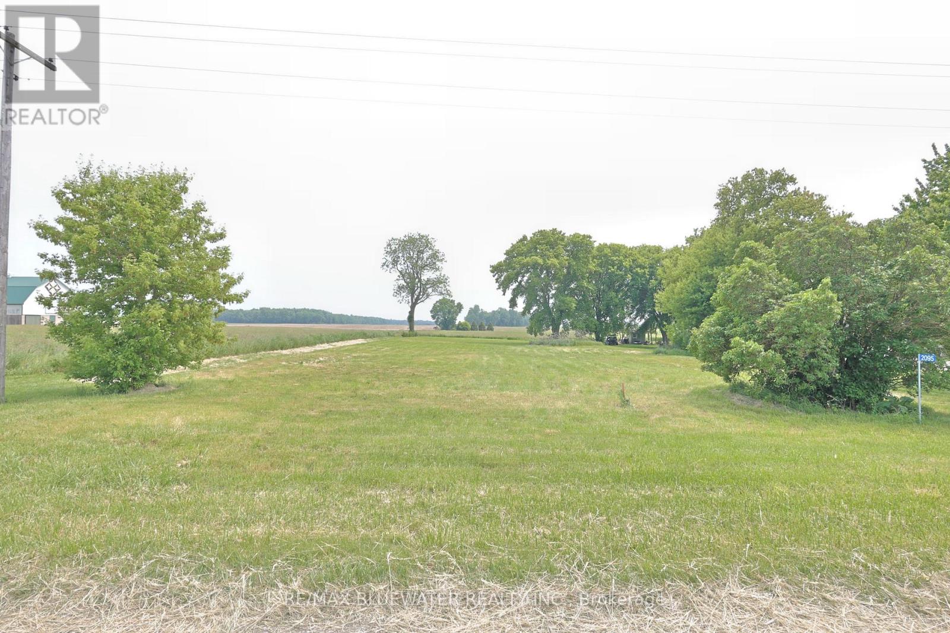Listings
461 Maple Avenue N
North Perth, Ontario
Beautifully updated bungalow on a quiet, sought-after street in Listowel. Welcome to your dream home! Tucked away on a quiet, sought-after street in Listowel, this beautifully updated bungalow offers the perfect combination of modern upgrades and timeless comfort-ideal for families, entertainers and hobbyists alike. Inside you'll find a bright and stylish interior featuring a newer kitchen, updated bathrooms, and recent windows and doors throughout. Every inch of this home has been thoughtfully refreshed for today's lifestyle. Natural gas heating and central air conditioning make this home comfortable during all four seasons. The fully finished basement is built for entertaining, complete with a cozy fireplace and built-in bar, perfect for gatherings, game days, movie nights or relaxing weekends. Step outside to your new deck, a great space for hosting friends, BBQs, or simply enjoying peaceful evenings. The detached garage/shop is a standout feature, offering room for vehicles, tools, or your favourite hobby projects. Located close to parks and local amenities, this home combines the tranquility of a quiet street with the convenience of in-town living. This is the one you've been waiting for - schedule your private tour today! (id:51300)
Coldwell Banker All Points-Festival City Realty
176 Raglan Street
Grey Highlands, Ontario
COTTAGE COUNTRY! Presenting this 4-season family home offering 4beds, 2 full baths over 1200sqft of living space situated on a generous half acre located on a quiet cul-de-sac in charming Eugenia in the center of all recreational amenities: Eugenia Lake, Beaver Valley Ski Club, resorts, Hoggs Falls, short drive to Blue Mountain. Whether you are looking to spend the summer on the beach, weekends boating or the winter on the slopes, be in the middle of all the action on a private half-acre lot w/ natural fencing comprised of mature trees. Large gravel driveway can accommodate plenty of cars, RVs & other toys! Enter into the bright dining room adjacent to the living room w/ corner fireplace W/O to side yard. Explore 4 spacious bedrooms ideal for growing families w/ 2-full baths. Primary bedroom w/ 3-pc ensuite. Enjoy the large open backyard ideal for family enjoyment & pet lovers! *Calling all first time home buyers, investors, & DIY enthusiasts looking to design their perfect home* Possibility to convert into Airbnb rental. (id:51300)
Cmi Real Estate Inc.
6 Brown Street S
Clifford, Ontario
Welcome home to this beautifully kept semi-detached bungalow in the quiet, welcoming town of Clifford. This home is ideal for downsizers, empty nesters, or families looking for space to share with extended family. Inside, the main floor offers a bright and open layout with 9-foot ceilings, a spacious master bedroom with walk-in closet and 3-piece ensuite, a second large bedroom (currently used as an office), and another full bathroom. The kitchen is both stylish and practical, featuring granite countertops, a beautiful tile backsplash, soft-close cabinets, under-cabinet lighting, and crown molding. A rough-in for a dishwasher is already in place. The linen closet has been designed to fit a washer and dryer, making one-level living possible if you prefer everything on the main floor. Step outside from the dining area to enjoy the covered composite deck with a natural gas BBQ hookup, perfect for your morning coffee or warm summer nights. The backyard is fully fenced and includes a concrete patio, a side walkway, and extra outdoor pot lights that add charm and curb appeal after dark. Downstairs, the finished basement adds even more living space with a large recreation room, a third bedroom with a walk-in closet, and another full bathroom. It’s a great setup for visiting family, overnight guests, or even a live-in caregiver. A cold room, oversized garage, and plenty of storage complete this move-in ready home. This home makes everyday living easier, and the quiet neighbourhood offers a true small-town feel while still being a short drive to nearby amenities, walking trails, and other communities. It’s the kind of place where life feels a little slower, in the best way. (id:51300)
Peak Realty Ltd.
301 Moody Street
Southgate, Ontario
Welcome to this stunning 4-bedroom executive home, ideally located near Highway 10 & Main Street. Nestled on a premium, extra-wide pie-shaped ravine lot, this home sits on over 0.263 acres-one of the largest lots sold by Flato in this sought-after new subdivision. Enjoy the serenity of suburban living with a public walkway leading to a tranquil man-made pond at the rear, surrounded by mature trees. This beautifully maintained home features an unfinished walkout basement, offering endless potential to create the perfect home office, gym, or entertainment space tailored to your lifestyle. Inside, you're greeted by fresh neutral paint and brand-new carpeting, new blinds giving the entire space a modern, inviting feel. The open-concept living and dining area are bathed in natural light and enhanced by pot lights, perfect for entertaining family and friends. The spacious kitchen offers ample space to cook and connect, with sightlines into the main living area. Whether you're hosting movie nights, enjoying quiet evenings by the pond, or planning your dream basement retreat, this property offers a rare combination of privacy, size, and location. A perfect blend of suburban charm and natural beauty-this home truly has it all. (id:51300)
Homelife Maple Leaf Realty Ltd.
83425 Cedar Bank Drive
Ashfield-Colborne-Wawanosh, Ontario
Lakefront Log Cabin in Port Albert along the shores of Lake Huron within a short drive to Goderich or Kincardine. Discover the charm and tranquility of the lake level log cabin nestled amongst the stunning shores and mature trees. This is a one of a kind property offers the perfect blend of rustic character and lakeside serenity, making it an ideal getaway for 3 seasons. You are welcomed by the character, loft style bedrooms and beautiful stone fireplace. Main floor bedroom with an open concept living and dining area makes this the perfect family retreat. Whether you're searching for a unique cottage escape, a cozy spot, or rental investment, this log cabin offers timeless appeal and an unbeatable location. Start making family memories today!! (id:51300)
Coldwell Banker All Points-Festival City Realty
103 - 19 Stumpf Street
Centre Wellington, Ontario
Welcome to Elora Heights. The community and its buildings are beautifully situated beside the magnificent Elora Gorge. A short walk away from the cafes, artisans and eclectic shops of Elora, a lovely village full of historical charm and small town friendliness. This first floor Islay model is a CORNER UNIT offering over 1250 square feet of spacious living area, including 2 bedrooms plus den and 2 full bathrooms with large primary bedroom and ensuite. Windows on two sides means lots of natural light. It also features a huge 200 square foot balcony with panoramic views over the Gorge. And sunset views too. Lots of upgrades in this suite including upgraded kitchen cabinetry & countertops, engineered hardwood flooring and upgraded ensuite. Heated indoor parking and storage room included. (id:51300)
Royal LePage Royal City Realty
614486 Hamilton Lane
West Grey, Ontario
Welcome to your own private 17-acre retreat on Hamilton Lane. This 5-bedroom, 3-bathroom two-storey home offers plenty of space inside and out. The main floor features a bedroom, bathroom, a spacious kitchen, living room, separate entertaining space, and a convenient mudroom/laundry room, great for everyday living and hosting guests. The property offers a mix of bush and open areas, with cleared trails perfect for walking, biking, or riding ATVs. Out back, the large deck overlooks a peaceful pond and is ideal for hosting summer dinners or simply relaxing in nature. In addition to the attached 2-car garage, the property boasts a massive 40x60 detached shop with three bays. Whether you're into mechanics, woodworking, or just need serious storage, this space is a game changer, with high ceilings, wide bays, and plenty of room to work or play. Located just five minutes from Markdale, with a new school, new hospital, and all the essentials close by. The Glenelg Nordic Ski Trails are just down the road, with other great local spots nearby. If you're looking for space, privacy, and a relaxed country lifestyle, this property is one to see. (id:51300)
Royal LePage Rcr Realty
1349 Queen Street
New Dundee, Ontario
Experience Country Living with Hobby Farm Potential – Perfect for Horses! Welcome to this beautifully renovated home, poised on 11.6 sprawling acres backing onto serene Alder Lake in the charming town of New Dundee. Blending timeless character with modern comfort, this property offers a unique opportunity for a hobby farm—and plenty of room to accommodate horses or other livestock. Inside, you’ll find spacious, light filled rooms, a gourmet kitchen with top-of-the-line appliances, and stylish finishes that strike the perfect balance between historic charm and contemporary luxury. The main floor boasts potential for a fourth bedroom, while the finished walk-out basement offers in-law suite possibilities. Gather in the inviting family room around the wood-burning fireplace, creating a warm and welcoming atmosphere. Outside, a heated 23’ x 35’ workshop and 20’ x 23’ drive shed provide ample space for equipment, storage, or transforming into horse stalls or tack rooms. The expansive acreage features trails leading to the lake—ideal for riding, hiking, or simply enjoying nature. With plenty of open land for paddocks or pastures, you can easily create the hobby farm of your dreams. Additional highlights include: XL wood-burning cook stove; new soffit and fascia; natural gas heated workshop with hot, and cold water; new deck; new boiler system; steel roof, 60-amp service to the heated workshop; Generlink generator hook-up servicing the house. The workshop is also prepared for generator connection. Located close to excellent schools and just a short drive from Kitchener, Waterloo, and 401 access, this property combines rural tranquility with city convenience. Whether you’re an equestrian enthusiast, a passionate gardener, or simply craving a peaceful retreat, this picturesque 11.6-acre haven delivers a rare opportunity to live the country lifestyle without sacrificing modern amenities. Don’t miss out on making it yours! (id:51300)
The Agency
83 Cheryl Avenue
North Perth, Ontario
2 Year New Bungalow Town Features 2 Bedroom, 2 Full Baths And Plenty Of Living Space For A Small Family Or Empty Nesters! Corner Unit Feels Like A Semi, Offering Plenty Of Natural Light With Functional Floor Plan With 9' Ceilings And Every Square Inch Fully Utilized. Open Concept Living And Dining Room With Walk-Out To Patio And Yard. Kitchen With Oversized Breakfast Island, Stainless Steel Appliances, Granite Counters, Pantry Closet And Plenty Of Storage. Primary Bedroom With Large Walk-In Closet And 3 Piece Ensuite Bath. 2nd Spacious Bedroom With Large Closet. Full Unfinished Basement Perfect For Rec Room Or Extra Storage. Direct Access To Garage And Parking For 2 Vehicles. Be A Part Of The Family Friendly Community Of Atwood Station, Just A Short Drive To All Amenities, Grocery Stores, Banks, Schools, Parks And Listowel Memorial Hospital. Discover The Charming Historic Township Of Atwood Offering A Wealth Of Recreational Opportunities Including, Biking, Hiking & Water Sports. Just 5 Minutes Away From Listowel And Its Big Box Stores, Restaurants, Cafes, Plazas & More! (id:51300)
RE/MAX Real Estate Centre Inc.
36241 Gore Road
South Huron, Ontario
Welcome to this Prestigious address offering every luxurious desire you have ever dreamed of. If you like to entertain, or you are just a homebody this exquisite approximately 4-acre sprawling private country estate located mins from Grand Bend is an absolute showstopper. Professionally landscaped grounds and gardens surround this 2800 sq ft home. As the front door unfolds into the spacious foyer, all your guests will be in awe. The chef's kitchen features hardrock countertops double built-in wall ovens, breakfast bar, pantry and lots of room for Sunday family dinner gathered around the harvest table overlooking your backyard oasis. The striking stone gas fireplace is the focal point for the inviting living room. Main Floor primary suite has it all covered, w-i closet, ensuite boosting a w-i shower & soaker tub. Laundry will be enjoyable, in this bright spacious main floor laundry room! Beautiful staircase leading to the Upper level featuring 2 bedrooms lg enough to accommodate sitting areas along with another full bath. Adding to the already extensive footprint is the lower level & it has it all. Lg family room, bedroom, bathroom, kitchen, den, & private walkup entrance into garage. The lower level offers a multitude of options for multi-family living or just extra living space to spread out and enjoy. You will never need another holiday again when you experience this backyard wonderland. Entire rear outdoor space has just been recently transformed with no expense spared. Awning-equipped Massive decks overlook the newly installed in ground heated pool lined w/black iron fence & pool house. New hot tub under the pergola, by the tranquil pond. If you have pets, this pet paradise will provide so much space for them to roam & play or go on nature walks to the stream at the back of the property. This forever home will bring friends & family together and provide lasting memories for years to come. Rest assured you will find new meaning to the words Let's Stay Home. (id:51300)
Royal LePage Heartland Realty
168 Hope Street E
East Zorra-Tavistock, Ontario
Welcome to this charming and thoughtfully updated 2-story home, featuring 3 bedrooms and 1.5 beautifully renovated bathrooms. The full bathroom boasts stylish tilework, and the main floor powder room is enhanced with a striking shiplap accent wall. Step into the refreshed kitchen, complete with butcher block countertops and a new sink, perfect for home chefs. Enjoy cozy evenings by the newly built fireplace, or work comfortably in the stunning home office, outfitted with a custom-built-in desk and shelving. Outside, unwind or entertain on the private back deck, enhanced by a new privacy wall for added seclusion. The insulated, detached garage is a true highlight, equipped with a gas heater, epoxy floors, and a 220V charger ideal for electric vehicle owners. Recent upgrades add even more value, including a new roof (2020), AC unit and furnace (2020), and numerous new windows throughout. Storage is abundant, with an unfinished basement and a spacious attic offering incredible potential for future living space. Move-in ready and full of character, this home is ideal for first-time buyers, downsizers, or investors alike. Call today to book your private showing! (id:51300)
RE/MAX A-B Realty Ltd
2095 Mount Carmel Drive
North Middlesex, Ontario
Wishing to build your dream home on a rural setting? Here's your chance! 122.5 x 239 (.67 acre) vacant lot just outside of the community of Corbett, mid way between Parkhill and Grand Bend. Nice flat building site with farmland to the east and behind the property. Build your home to take advantage of the farmland vista views overlooking the neighboring fields and bush lots in the distance. Municipal water and hydro available. Septic tank required. Only 10 minutes to the beach and 40 minutes to London. (id:51300)
RE/MAX Bluewater Realty Inc.

