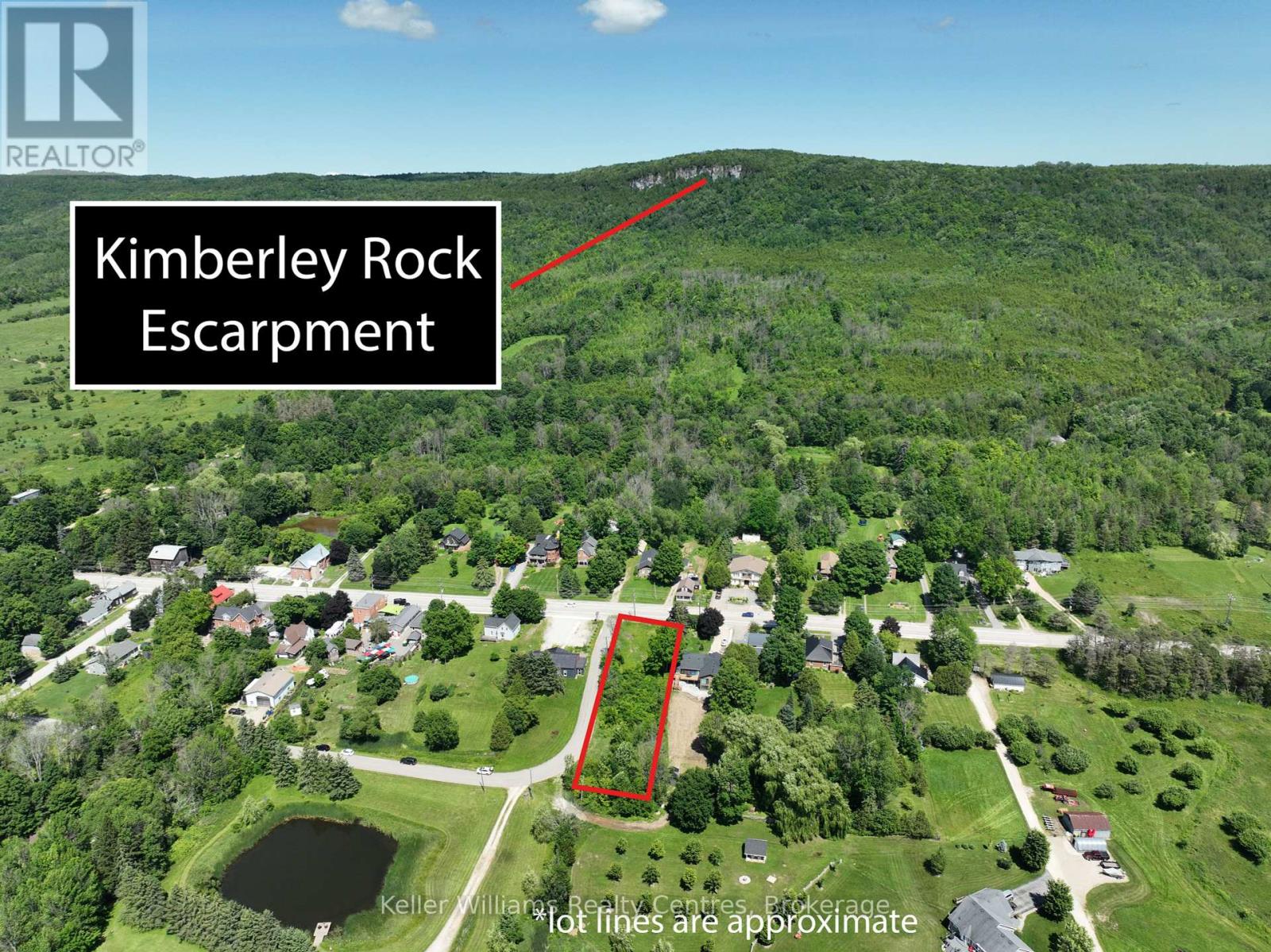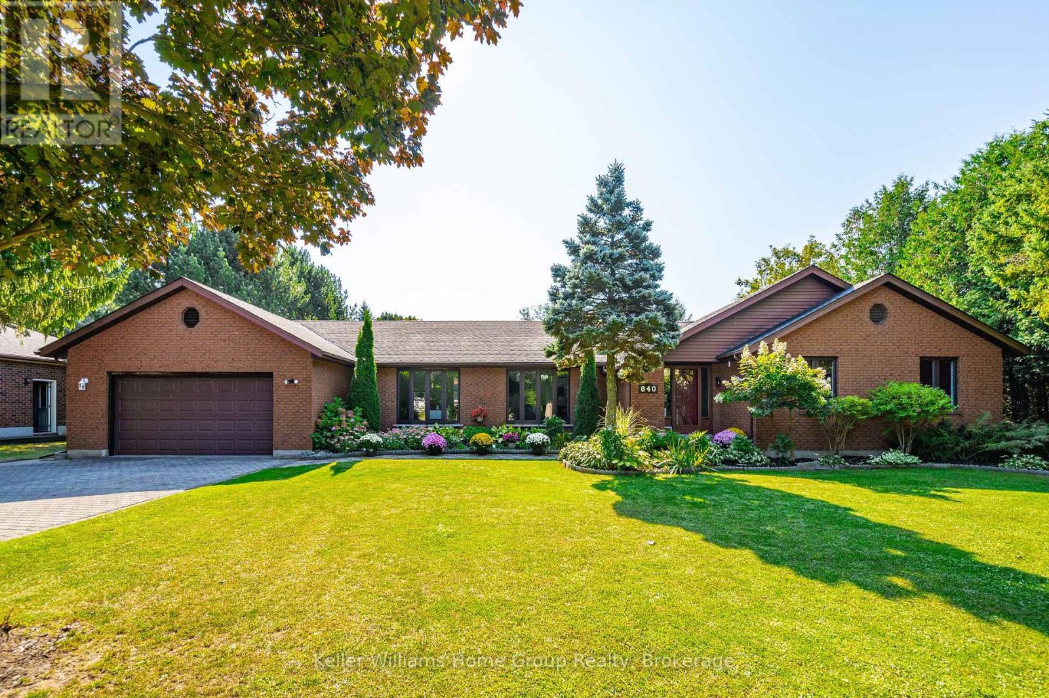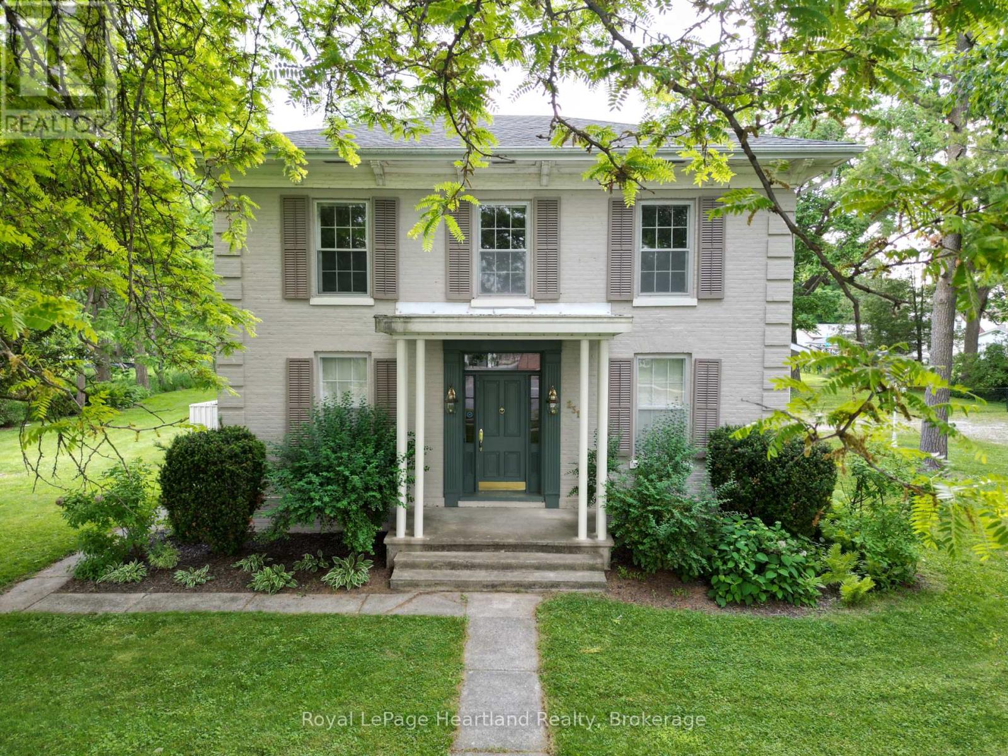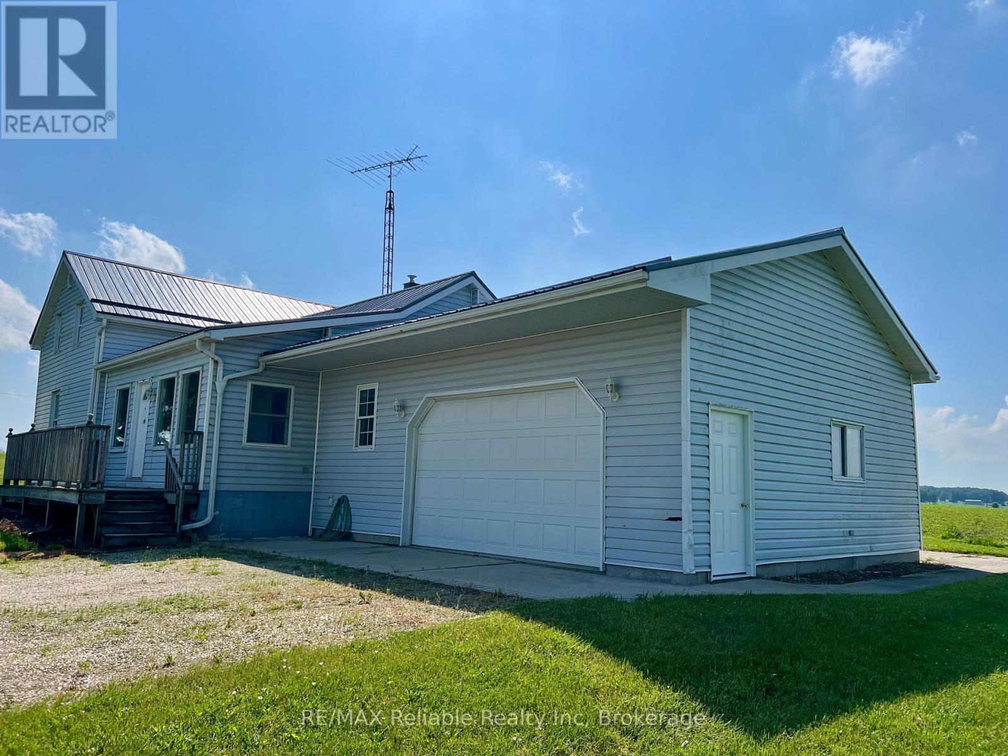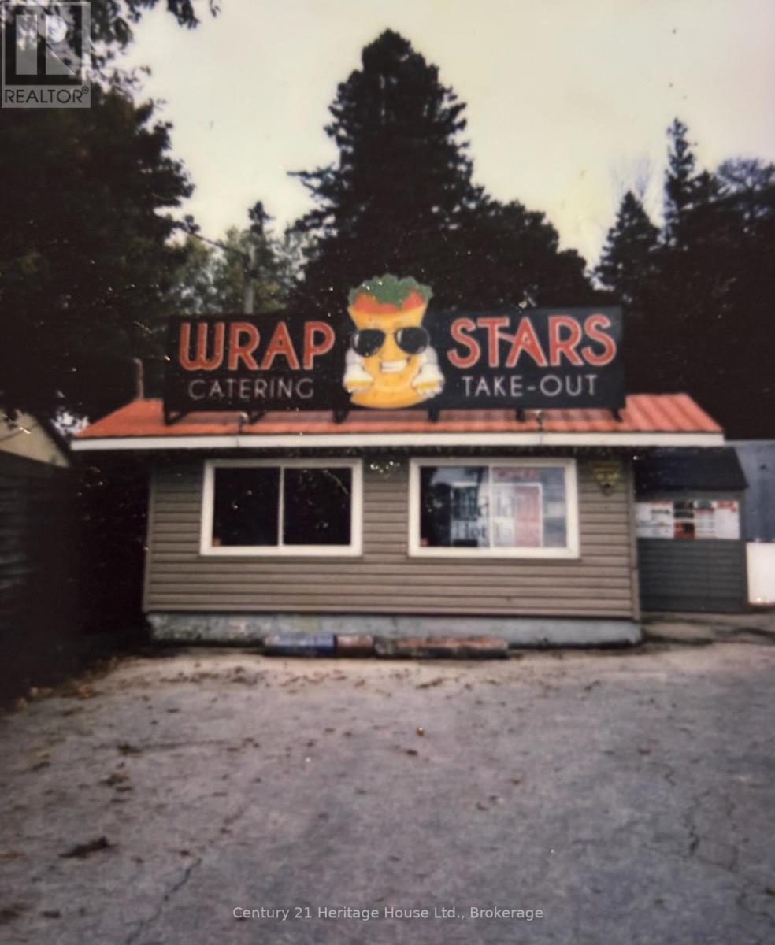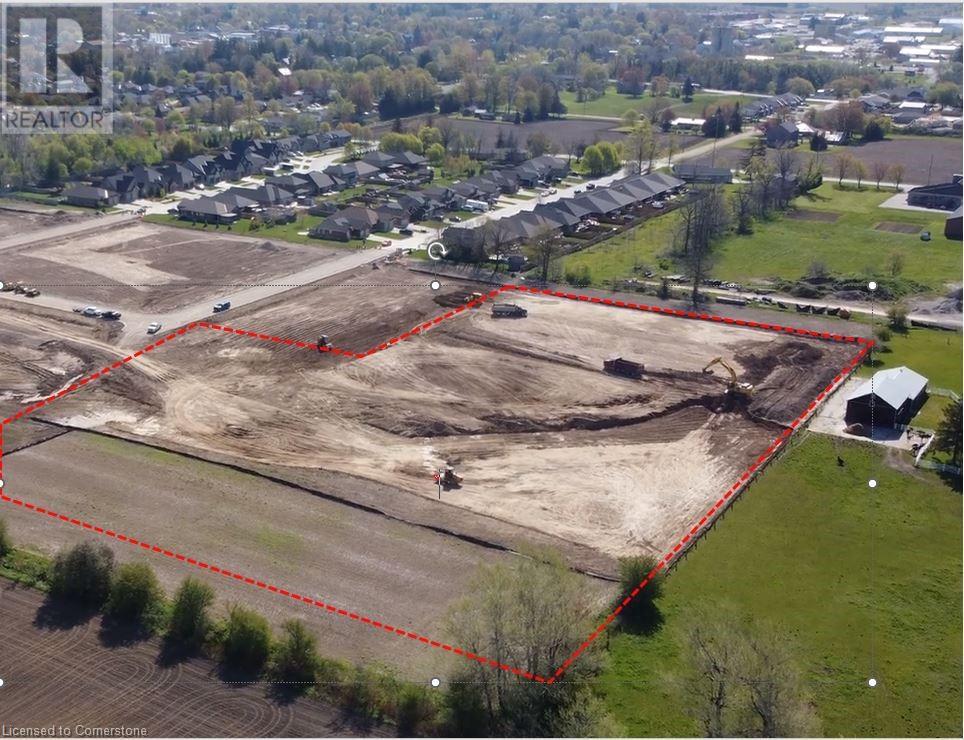Listings
403343 Grey Road 4
West Grey, Ontario
Country property with a 2 bedroom brick bungalow. This home has tons of potential. Versatile layout is easily accessible with main floor laundry. The fenced yard and rear deck offer a great space to enjoy, with a 2 car garage and a carport breeze way for ample storage and ease. The house shingles have been replaced in 2024 with 50 year shingles offering transferable warranty. Conveniently located only minutes from Durham and 15 min to Hanover or Flesherton. Easy commuter acces to Hwy 6 and Hwy 10. (id:51300)
Wilfred Mcintee & Co Limited
Lt 20 Creamery Road
Grey Highlands, Ontario
Welcome to this scenic large buildable lot in the charming village of Kimberley, Ontario a rare opportunity to create your custom home in one of the most picturesque regions of Grey County. Set against the stunning backdrop of the Niagara Escarpment, this property offers breathtaking views and endless possibilities. Located just 35 minutes from Collingwood and only 15 minutes from The Roost Winery, you'll be surrounded by local charm, nature, and year-round adventure. Kimberley is home to vibrant shops, cozy restaurants, and some of Ontarios best hiking trails, including access to the Bruce Trail / Beaver Valley Trailer just minutes away. Imagine sipping coffee on your future deck while watching the sun rise over the ski hills. With nature at your doorstep and all-season activities nearby, this lot is the perfect canvas for your weekend retreat or full-time home. As an added bonus, the seller is a custom builder and is available upon request to help you design and build your dream home, tailored to your vision and lifestyle. (id:51300)
Keller Williams Realty Centres
840 St George Street E
Centre Wellington, Ontario
This exceptional 2,797 sq. ft. all-brick bungalow is nestled on a desirable half-acre lot in Fergus, combining space, functionality, and style. Boasting 5 spacious bedrooms and 4 bathrooms, this home is perfect for family living or hosting guests. The entertainers dream kitchen on the main floor offers ample counter space, modern appliances, and a seamless flow into the formal dining room. Downstairs, the fully finished lower level features a cozy family room with a gas fireplace, a second kitchen, and a massive 25'x39' rec room, providing endless possibilities for entertainment. With direct walk-out access to the patio, this lower level is ideal for hosting indoor-outdoor events. Enjoy summer evenings on the expansive deck that stretches across the back of the house, offering stunning views of the large, landscaped yard and the green space that borderstwo sides of the property . A double car garage with direct access into the home add convenience to this remarkable property. Perfect for those seeking a spacious and versatile home in one of Fergus's most sought-after neighborhoods! (id:51300)
Keller Williams Home Group Realty
1031 Queens Bush Road
Wellesley, Ontario
Beautifully updated and maintained 2 bedroom bungalow in the quaint town of Wellesley, just minutes from Wellesley Public School and up the road from the newly updated Rec Centre. This home features an open concept main floor complete with hickory kitchen cabinets, a centre island with granite counter tops and hardwood floors. From the dinette you step outside the patio doors onto a beautiful composite deck to enjoy the view of the large, open back yard. Main floor bath is 4 pc with electronic faucet controls, quartz counters and air tub. The large primary bedroom features a walk in closet. Basement offers a large rec room complete with wet bar and separate entrance from the garage and 3 pc bath. Large laundry room located in basement. Home also comes with a metal roof, double car attached garage with wall mounted heater and a fenced in privacy area in the back yard complete with retractable awning. (id:51300)
New Era Real Estate
1031 Queens Bush Road
Wellesley, Ontario
Beautifully updated and maintained 2 bedroom bungalow in the quaint town of Wellesley, just minutes from Wellesley Public School and up the road from the newly updated Rec Centre. This home features an open concept main floor complete with hickory kitchen cabinets, a centre island with granite counter tops and hardwood floors. From the dinette you step outside the patio doors onto a beautiful composite deck to enjoy the view of the large, open back yard. Main floor bath is 4 pc with electronic faucet controls, quartz counters and air tub. The large primary bedroom features a walk in closet. Basement offers a large rec room complete with wet bar and separate entrance from the garage and 3 pc bath. Large laundry room located in basement. Home also comes with a metal roof, double car attached garage with wall mounted heater and a fenced in privacy area in the back yard complete with retractable awning. (id:51300)
New Era Real Estate
9468 Wellington Road 42
Erin, Ontario
Welcome to 9468 Wellington Rd 42, Ballinafad. This 3-bedroom detached bungalow sits on just over half an acre and backs onto open land with no neighbours behind offering the perfect blend of privacy and space. This home offers well-sized principal rooms and a bright, eat-in kitchen that's ideal for both casual meals and formal family dinners. The finished basement includes a large rec room great for a playroom, home gym, or movie nights as well as your laundry area. The backyard offers a wide lot and mature trees to create a peaceful setting with plenty of space for kids to play, or to host summer gatherings. The heated garage is more than just for parking cars, its ideal for year-round projects and has extra room for tools and storage. Located just a short drive from area amenities. This home is move-in ready with room to grow. Don't miss out, book your showing today before it's gone! (id:51300)
Royal LePage Credit Valley Real Estate
231 William Street
South Huron, Ontario
One of the historic Gidley family homes, mentioned in Exeter's centennial history is being offered for sale for the first time in several decades. Built in 1875 by one of Exeter's pioneer families, the home still stands stately on its almost one acre lot on beautiful William St. The full 2 storey home boast four bedrooms (potential for a fifth) and 2 bathrooms, one on each floor. The main floor is graced by a large kitchen and dining area with ample updated cabinetry. A spacious 3 piece updated bathroom with a large walk-in shower laundry area is practically located, with additional direct stair access to the upper level. The generous front foyer showcases the homes character with the original spiral staircase and intricate trim detail. The entryway then leads into the large formal living room complete with French doors and a gas fireplace. The large adjoining living room off the kitchen was originally used as a generous formal dining room. To round off the main floor, you'll find a cozy front den that could serve well as a home office. A 20' x 15' attached garage is joined to the house by a back entrance breezeway. The huge back and side yards are shaded with large mature trees complement this century gem, with a large fenced area ideal for pets. Well located in Exeter, and walkable to downtown amenities. Exeter is a half hour from North London, and a quick drive to the beautiful beaches of Lake Huron. This stunning century gem is ready for you to make your own. (id:51300)
Royal LePage Heartland Realty
39376 Reid Road
North Huron, Ontario
Welcome to the country where you see the open country for miles located minutes from town. The home is 1.5 storey with 3 or 4 bedrooms plus an office area.The upper level has a great open room that would make ideal family area or huge primary bedroom. The large country dining area is a great room for family gatherings and opened to kitchen area. The main level laundry and rear entrance is great for the boots & shoes. There is a full 4 piece bathroom just off kitchen area plus a closed in sun porch to sit and view the wide open country side. The attached garage is great for storage and your vehicle. Call for your private viewing (id:51300)
RE/MAX Reliable Realty Inc
554014 Road 55
Grey Highlands, Ontario
Are you looking for a property where you can keep a few animals, grow your own food, and still enjoy your morning coffee with a view? This 10-acre spot might be exactly what you've been hoping to find. With a great balance of hayfield, pasture, and a bit of bush, it's a setup that works whether you've got horses, goats, chickens, or just want some space to breathe. The house is a 2+1 bedroom bungalow that feels easy to settle into. The main floor is open-concept and freshly updated, with a beautiful stone-countertop kitchen and a modern three-piece bath. Downstairs, there's a partially finished rec room, laundry, and a third bedroom (just note the window doesn't meet egress and a second window has been covered ), plus a propane fireplace that keeps things warm all winter. There's also a handy walk-up from the side for easy in-and-out. The land itself is where this property shines. There's a small barn, a drive shed, roughly 4.5 acres of hayfield, 2 acres of pasture, and a 1-acre bush with a trail for walking or riding. And if you've been boarding your horses, this is your chance to finally bring them home, with almost everything you need already in place. Whether you're feeding animals, hauling hay, or just watching the seasons change, the layout here just makes sense. And when the work's done? Head up the hill to one of the most charming little spots on the property, a campfire area with a "tiki" bar and hydro. It's the perfect weekend getaway without ever leaving home. Nicely landscaped, in a great location with two road frontages, this is the kind of property that lets you live the hobby farm life without feeling overwhelmed. (id:51300)
RE/MAX Summit Group Realty Brokerage
94 Colborne Street
Centre Wellington, Ontario
Escape to Elora and discover one of the villages most iconic homes. Built by the towns original mill owner around 1900, this nearly 3,500 sq ft heritage home blends timeless character with modern comfort just steps from downtown. With soaring ceilings, oversized principal rooms, and large windows, this home is flooded with natural light and an incredible sense of space. Original hardwood floors, stained glass accents, and beautiful pocket doors highlight the craftsmanship of a bygone era, thoughtfully preserved throughout. The renovated kitchen features stone counters, premium finishes, and a generous island that flows effortlessly into both the formal and informal living areas. Upstairs, the timeless and luxurious primary suite offers a true retreat, complete with a stunning ensuite bathroom and a massive walk-in closet/dressing room. Two additional generous bedrooms offer comfort and privacy and as an added bonus - a third story loft adds even more space for guests, work, or play. Outside, imagine yourself enjoying a cup of tea on the wraparound front porch, perfect for peaceful mornings and neighbourly chats. The pool-sized backyard is beautifully landscaped with mature trees (one with a swing!), hardscaping, firepit, two decks, and a hot tub for year-round enjoyment. Deep historical roots, unbeatable curb appeal, and a walkable location just beyond the tourist path, this is a rare opportunity to own a piece of Elora's living history. (id:51300)
Mv Real Estate Brokerage
Block 25 N/a
Mitchell, Ontario
Located in Mitchell, Ontario, this exceptional 6.04 acre parcel of vacant residential land presents a prime development opportunity. Currently zoned R3, the property allows for single detached and semi-detached homes. However, the sellers are actively pursuing R4 zoning approval, anticipated for Q2-Q3 of 2025, which would enable mid-density development. Preliminary conceptual plans, reviewed by the municipality, propose up to 216 stacked townhome units on the site. The prospective R4 zoning will further expand development possibilities to include apartment and condominium buildings (up to four stories), townhomes, stacked townhomes, nursing homes and retirement residences, among other permitted uses. To accommodate diverse development strategies, the sellers are open to holding financing contingent on the strength and background of the purchaser. (id:51300)
Avison Young Commercial Real Estate Services
RE/MAX Twin City Realty Inc.


