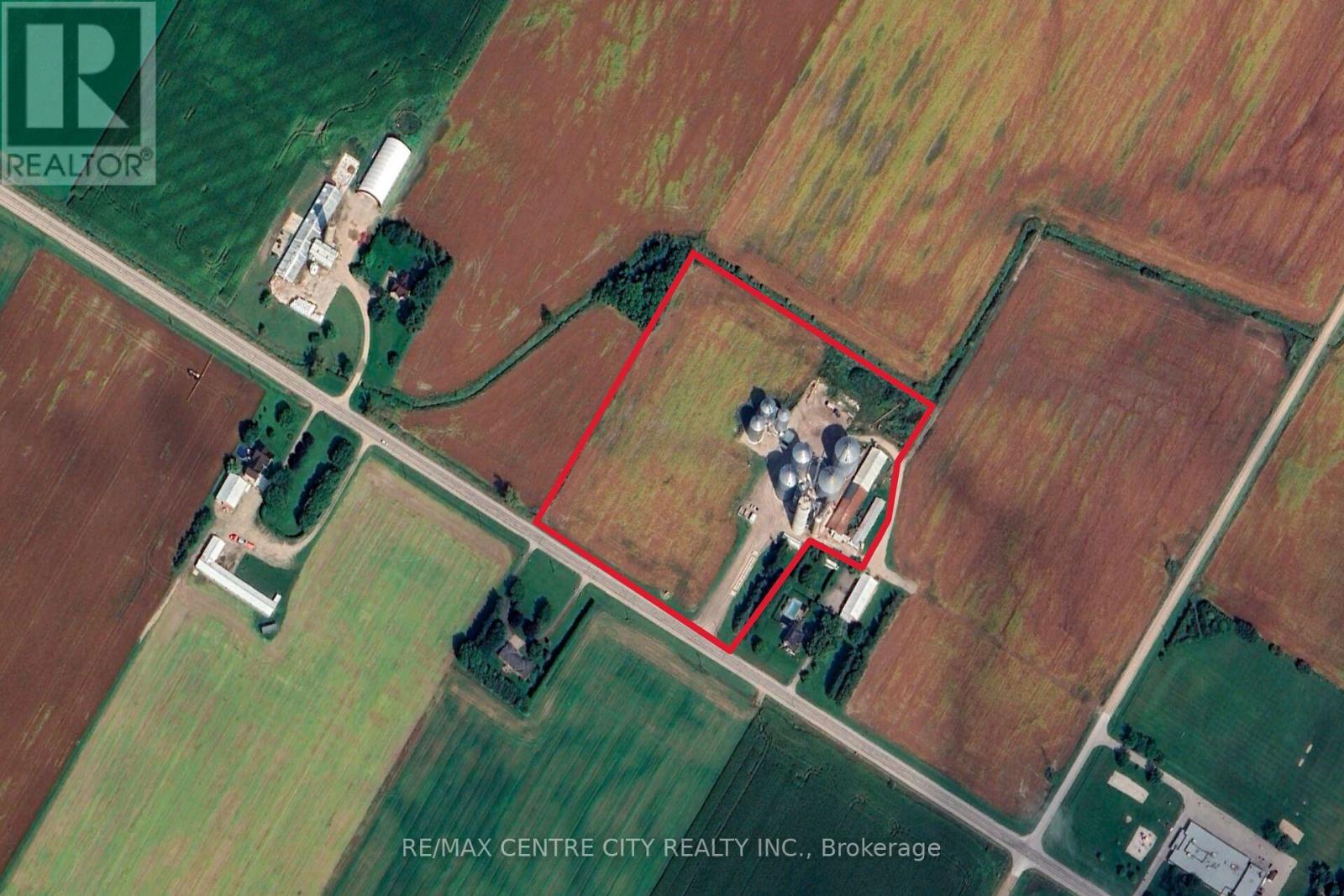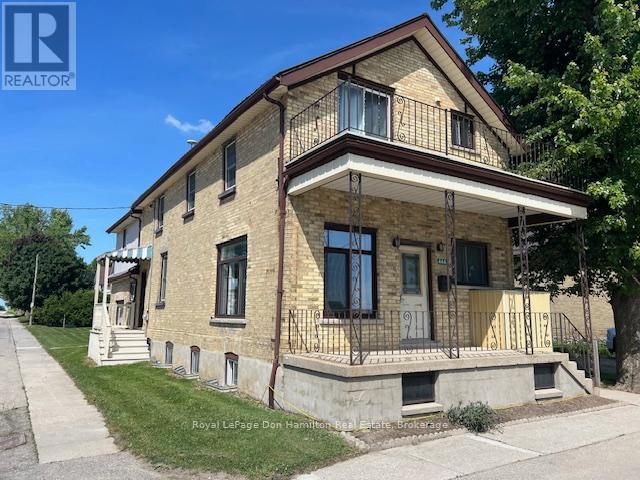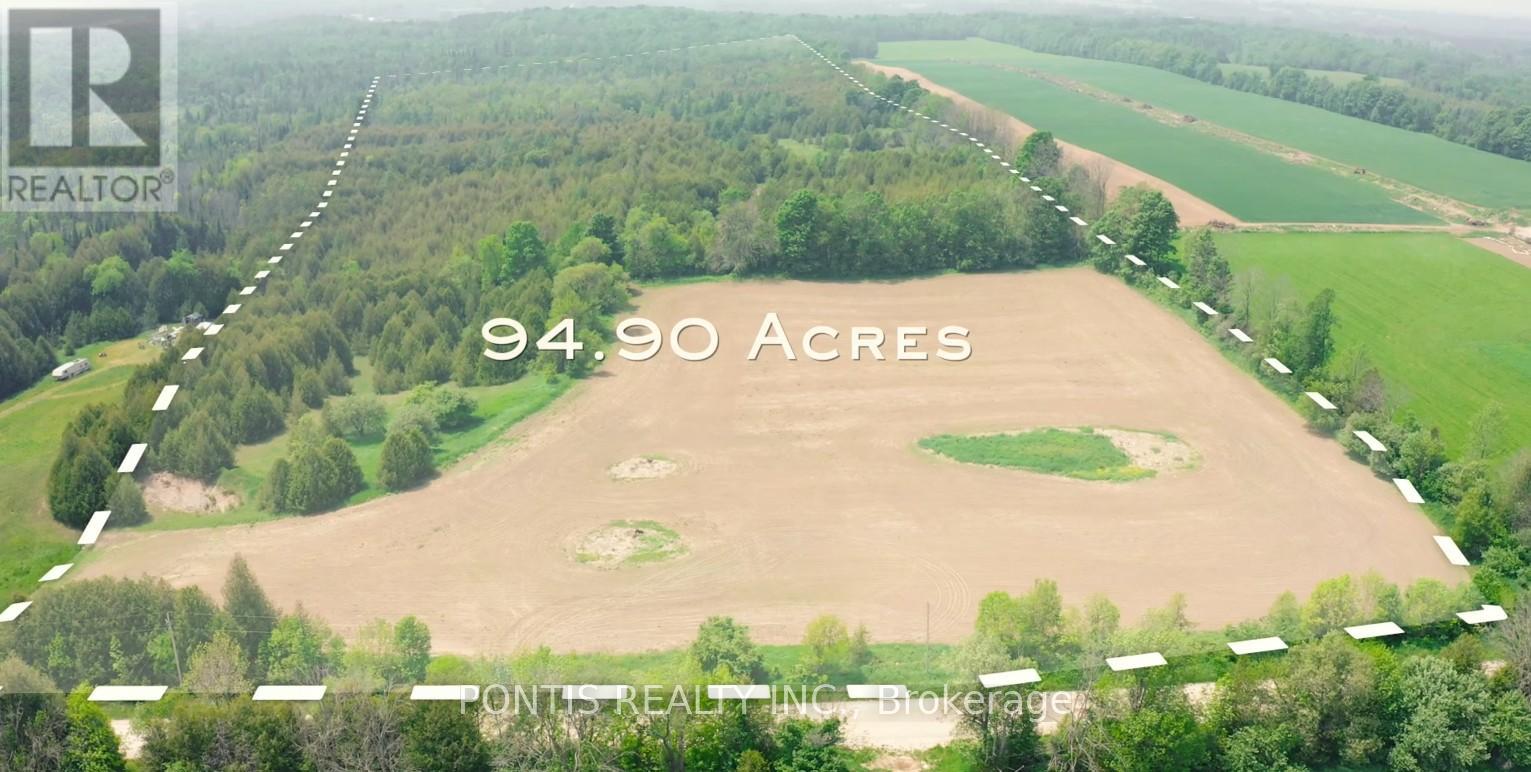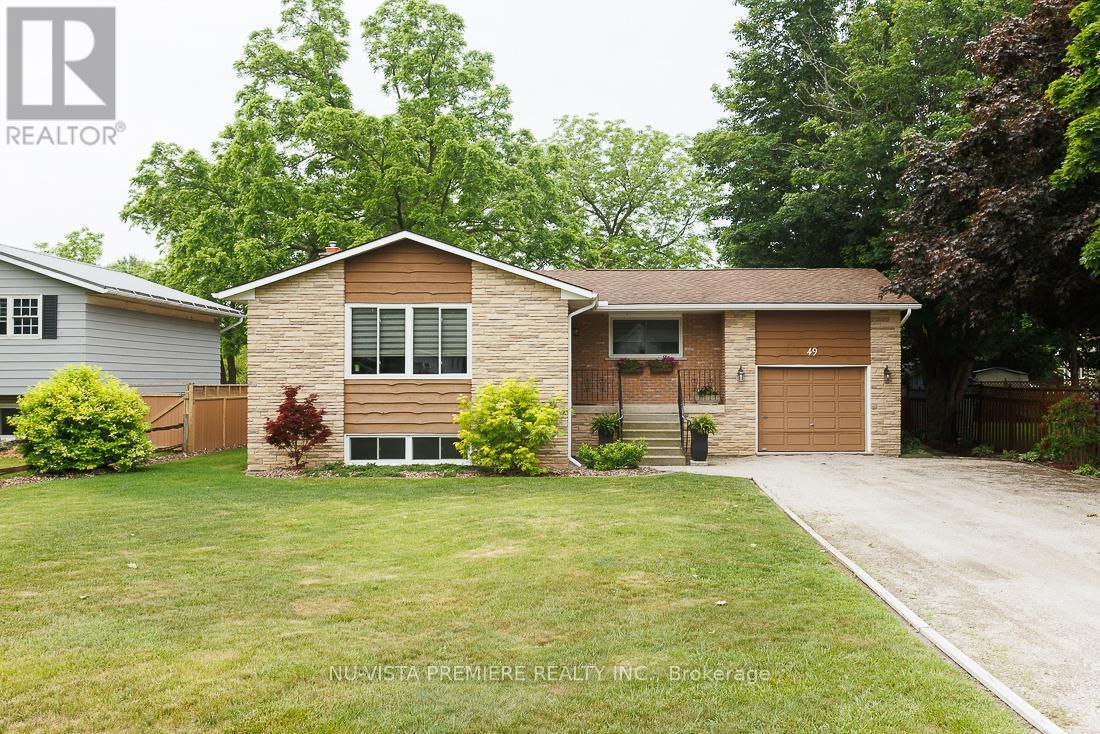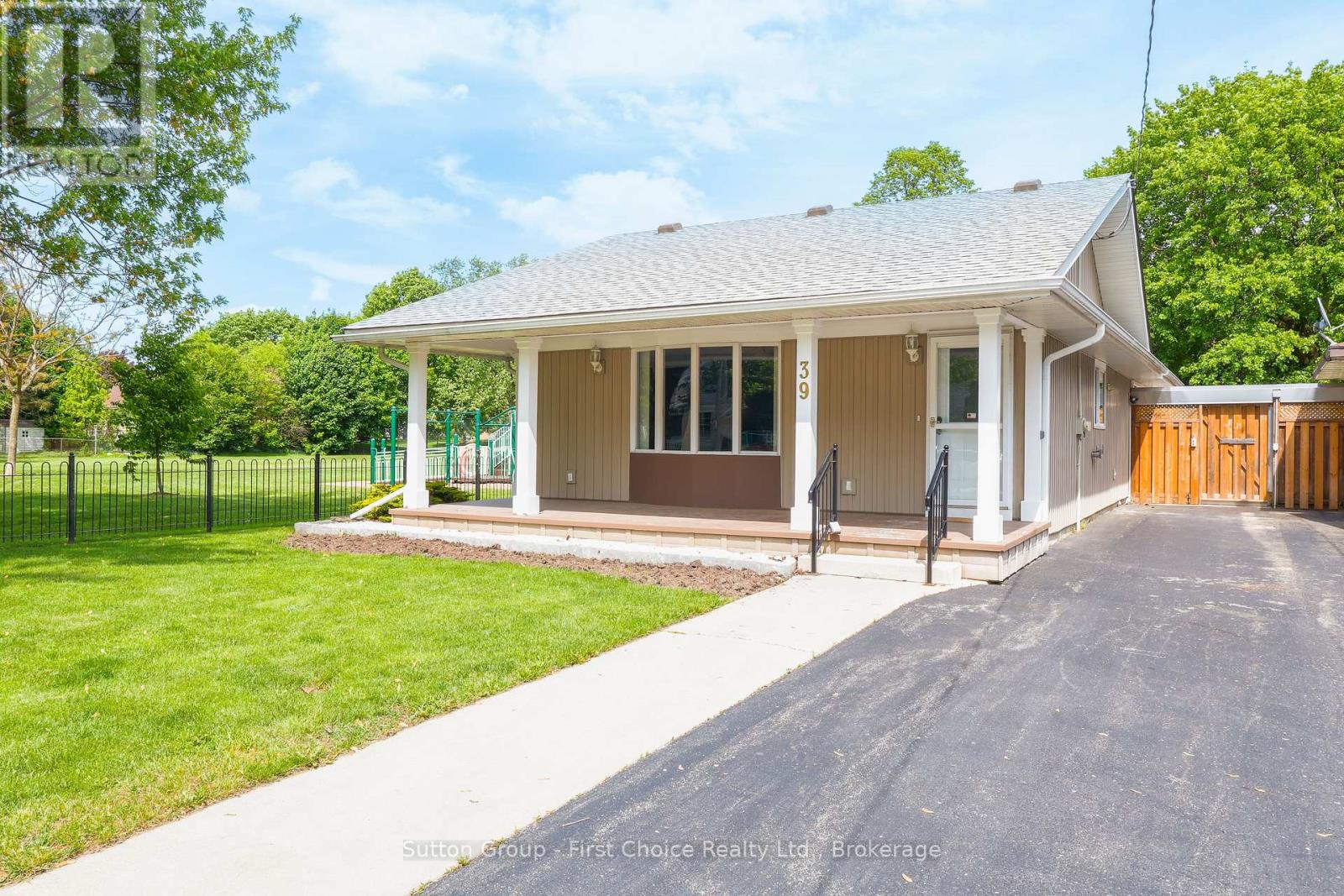Listings
4430 Perth 20 Line
Perth South, Ontario
A rare opportunity to own a turnkey grain elevator! Set on 9 acres with 6 workable and tiled acres, this land allows for ample room for future expansion. Located just 15 minutes from Stratford and 20 minutes from Mitchell, this property has all amenities you would need within short driving distance. This elevator operation offers excellent cashflow, with over 750,000 bushels, and includes a 90 concrete truck scale, as well as control rooms, and an office. There are two receiving pits, which allow for handling of specialty beans, such as IP beans, creating additional profit potential. There is natural gas and three phase hydro on this property. This is a great opportunity to step into a business that offers receiving, handling, and storage for local grain farmers. Taxes to be determined on the recent severance. (id:51300)
RE/MAX Centre City Realty Inc.
RE/MAX Centre City Phil Spoelstra Realty Brokerage
4448 Perth Line 72
Perth East, Ontario
Welcome to 4448 Perth Line 72, nestled in the charming village of Newton. Located within 30 minutes of KW, Stratford and Listowel. This versatile property offers incredible potential throughout. Whether you're envisioning a spacious family home or considering the option to convert it into two separate units. With opportunity for up to 7 bedrooms the expansive layout provides flexibility to adapt to your needs, both now and in the future. Set on a generous lot, there's plenty of room for outdoor living, recreation, or even the addition of future accessory buildings. Don't miss this opportunity, contact your REALTOR today! (id:51300)
Royal LePage Don Hamilton Real Estate
350 King Street
Minto, Ontario
Discover unmatched business potential in this prime commercial lease opportunity just 30 minutes west of Orangeville! M1 industrial zoning area, multiple industrial uses permitted. This commercial property presents a unique chance for businesses seeking an expansive canvas for outdoor storage coupled with the convenience of heated operational space. The 4,500 sq ft building stands as a testament to versatility, offering a spacious layout ready to be customized to your business's unique needs. The generous 2.6 acres surrounding the property provide ample room for outdoor storage, expansion, or tailored modifications. Security is paramount with the inclusion of a secure fenced lot, providing peace of mind for your assets. Don't miss this exceptional leasing opportunity . Your business's next chapter begins here! Potential Uses Include: Warehouse, Manufacturing, Processing, Assembly, Repair, Fabricating, Custom Workshop,Heavy Equipment Sales and Rentals, Mini Storage Facility, Parking Area, Service Industry, Public Works Yard, Wholesale Outlet, Parking Lot,Storage Yard. (id:51300)
Real Broker Ontario Ltd.
350 King Street
Palmerston, Ontario
Discover unmatched business potential in this prime commercial lease opportunity just 30 minutes west of Orangeville! M1 industrial zoning area, multiple industrial uses permitted. This commercial property presents a unique chance for businesses seeking an expansive canvas for outdoor storage coupled with the convenience of heated operational space. The 4,500 sq ft building stands as a testament to versatility, offering a spacious layout ready to be customized to your business's unique needs. The generous 2.6 acres surrounding the property provide ample room for outdoor storage, expansion, or tailored modifications. Security is paramount with the inclusion of a secure fenced lot, providing peace of mind for your assets. Don't miss this exceptional leasing opportunity . Your business's next chapter begins here! Potential Uses Include: Warehouse, Manufacturing, Processing, Assembly, Repair, Fabricating, Custom Workshop, Heavy Equipment Sales and Rentals, Mini Storage Facility, Parking Area, Service Industry, Public Works Yard, Wholesale Outlet, Parking Lot, Storage Yard. (id:51300)
Real Broker Ontario Ltd.
5354 Fifth Line Line
Erin, Ontario
*Stunning Stone Farmhouse on 91 Serene Acres A Rare Gem Near Erin!** Discover the perfect blend of rustic charm and modern comfort in this strategically located stone farmhouse, nestled on 91 breathtaking acres of picturesque land. Whether you're seeking a peaceful retreat, a lucrative investment, or a canvas for your dream business, this property offers endless possibilities. This classic and solid stone farmhouse boasts timeless elegance with huge potential for customization. The expansive 91-acre lot features a mix of fertile farmland (income-generating, as it's leased to a local farmer, covering property taxes!) and lush wooded areas, complete with a natural spring-fed pond. Enjoy privacy and tranquillity, as the home is set back from the road. Inside, you will find a renovated interior, including a spacious white kitchen (2023) with a stone-topped island, a formal dining room, and a generous living area. The second level offers four comfortable bedrooms and a full bathroom, while the basement provides practical utility, storage, and laundry space. Modern upgrades include geothermal heating and cooling (installed in 2015, which keeps energy costs minimal), a 2016 electrical panel, and a new water line with a pressure pump from the well (also installed in 2016). The house was freshly painted in 2023, with beautiful hardwood floors on the main level and engineered flooring upstairs. Additional highlights include a newer heated and powered workshop/garage (40x30 ft) with two oversized garage doors, perfect for car enthusiasts or running a business. There's ample parking space, plus an old barn with a chicken coop. The property's potential is limitless: live a quiet life surrounded by nature, hold onto it as a valuable investment (with land that's sure to appreciate), or transform it into a wedding venue, luxury dining destination, or other business venture. Don't miss this rare opportunity to see this extraordinary property and let it speak to you (id:51300)
Sutton Group Quantum Realty Inc
401 - 85 William Street N
Brockton, Ontario
Stunning! Spacious! Beautifully maintained water front condo on fourth floor...Amazing views of Saugeen River with access to walking trail. Spacious Kitchen with cherry cabinetry and granite counter tops...Separate Dining area and living room with gas fireplace and balcony..2 bedroom and 2 washrooms, primary bedroom with walk in closet, Ensuite storage/utility/laundry room, with window coverings and engineered hardwood includes underground parking, large storage space, common room, workshop and welcoming neighbors...Close to amenities, shopping, HWYs, across from Tim Hortons (id:51300)
Royal LePage Flower City Realty
Lot 5 Conc 2 Southgate Side Road
Southgate, Ontario
94.907 Acres, rare opportunity with 10 separate parcels, Ideal for potential future Estate Country Lots. Front 5.57 acres being farmed. Diverse landscape with a mix of trees, bush, offering privacy. Whether you are looking to farm, hunt, or simply escape the hustle and bustle, this property is a rare find. Don't miss out on this chance to own a piece of paradise. Ideal hobby farm, recreational property or build your home in a beautiful country setting. (id:51300)
Pontis Realty Inc.
109 Crewson Court
Erin, Ontario
Luxury bungalow on 2.5 Acres with Saltwater pool and stunning finishes. Step into elegance with this expansive, 2,665 sq ft brick and stone bungalow nestled on a picturesque 2-acre lot. Featuring 3 spacious bedroom and a thoughtfully designed open-concept layout, this home combines luxury, comfort, and functionality. From the moment you enter, the soaring 12-ft ceiling in the main foyer makes a grand impression, flowing into a bright and airy main floor with hardwood flooring throughout. The dining room boasts an elegant coffered ceiling and connects seamlessly to the gourmet kitchen through a stylish butler's pantry-ideal for entertaining. Oversized windows throughout flood the space with natural light and offer breathtaking views of the professionally landscaped backyard and inground saltwater pool- your own private retreat. The luxurious primary suite is a true escape, featuring a spa-like ensuite with a freestanding tub and an expansive walk-in closet. A second bedroom also offers a walk-in closet, providing comfort and convenience. The part finished basement expands your living space with a large great room, a 4pc bathroom, a home office (with its own walk-in closet), and plenty of room to grow. (id:51300)
RE/MAX Real Estate Centre Inc.
49 Main Street Street S
Bluewater, Ontario
The Pride of ownership can't be missed in this lovely home located in the beautiful Village of Bayfield. This spacious raised bungalow is perfect for a couple that likes to entertain; or for a growing family. The bright open main floor offers a generous sized living room w/ large picture window & electric fireplace; adjoining dining room; eat-in kitchen w/ newer stainless steel appliances, new matte black sink/faucet & plenty of storage. The main floor also includes the primary bedroom; 2 additional bedrooms; updated 4-piece bath w/ granite countertops & ceramic tile flooring. The lower level has a large family room w/ original stone gas fireplace, pool table(included), new carpeting & deeper windows, providing tons of natural light. The lower level also includes a 4th bedroom; bright laundry room w/ newer front load/high efficiency washer & dryer. The perfectly cared for back yard w/ wooden deck, flagstone, manicured gardens & privacy fence is a great place to relax & unwind. The attached single car garage is fully insulated w/ automatic door opener & direct access to the house. Numerous updates include: luxury vinyl flooring(including new sub floor), new modern light fixtures, new HVAC system w/ high efficiency gas furnace & central air, new carpet, freshly painted throughout, new trim & interior doors, new stair treads, new window coverings, new electrical panel & all new appliances. Close to the beautiful shores of Lake Huron, parks, golf courses, shops, restaurants & Bayfield's Historic Main St. Don't miss your opportunity to own this move-in ready home in the heart of Bayfield! (id:51300)
Nu-Vista Premiere Realty Inc.
644 Bruce Road 23 Road
Kincardine, Ontario
Welcome to your private retreat! Nestled on approximately 3.2 acres, this delightful three-season pan abode offers a unique blend of rustic charm and modern convenience. Featuring three cozy bedrooms and a 3 piece bathroom, the interior resembles a warm, wood-paneled cabin that invites relaxation. The open-concept kitchen, dining, and living areas showcase high ceilings and an inviting atmosphere, perfect for entertaining or enjoying quiet evenings at home. A propane stove ensures warmth during cooler months, while sliding doors in the main area lead to a spacious deck, ideal for outdoor gatherings or simply soaking in the serene surroundings. This property is enveloped by trees and farmland, providing a peaceful and private setting. An outdoor shower adds a refreshing touch, and a bunkie and shed offer additional storage for your outdoor equipment. With a laundry area conveniently located in one of the bedrooms, functionality meets comfort. New well was drilled in June 2025. Located just a few minutes outside of Kincardine and a short drive to Bruce Power, this versatile property can serve as a getaway, cottage, or seasonal home, making it perfect for those looking to escape to nature. Plus, you are only steps away from Stoney Island Conservation Area, municipal walking/biking path and trails and the stunning shores of Lake Huron. Don't miss the opportunity to make this charming seasonal property your own! (id:51300)
Royal LePage Exchange Realty Co.
39 Portia Boulevard
Stratford, Ontario
Welcome to this cozy and accessible bungalow located right next to a beautiful park. This well-maintained home offers 2comfortable bedrooms, an updated kitchen with modern finishes, and a convenient laundry closet for added functionality, a bright 3-season sunroom, and a convenient 3-piece bath. Ideal for those seeking one-level living, it features a wheelchair ramp for easy access and an electric-controlled gate. The fully fenced yard includes a handy storage shed and plenty of space for gardening or relaxing. With no basement to worry about, this home is low-maintenance and move-in ready. Don'ty miss this rare opportunity to enjoy peaceful living in a prime location! (id:51300)
Sutton Group - First Choice Realty Ltd.
5354 Fifth Line
Erin, Ontario
**Stunning Stone Farmhouse on 91 Serene Acres A Rare Gem Near Erin!** Discover the perfect blend of rustic charm and modern comfort in this strategically located stone farmhouse, nestled on 91 breathtaking acres of picturesque land. Whether you're seeking a peaceful retreat, a lucrative investment, or a canvas for your dream business, this property offers endless possibilities. This classic and solid stone farmhouse boasts timeless elegance with huge potential for customization. The expansive 91-acre lot features a mix of fertile farmland (income-generating, as it's leased to a local farmer, covering property taxes!) and lush wooded areas, complete with a natural spring-fed pond. Enjoy privacy and tranquillity, as the home is set back from the road. Inside, you will find a renovated interior, including a spacious white kitchen (2023) with a stone-topped island, a formal dining room, and a generous living area. The second level offers four comfortable bedrooms and a full bathroom, while the basement provides practical utility, storage, and laundry space. Modern upgrades include geothermal heating and cooling (installed in 2015, which keeps energy costs minimal), a 2016 electrical panel, and a new water line with a pressure pump from the well (also installed in 2016). The house was freshly painted in 2023, with beautiful hardwood floors on the main level and engineered flooring upstairs. Additional highlights include a newer heated and powered workshop/garage (40x30 ft) with two oversized garage doors, perfect for car enthusiasts or running a business. There's ample parking space, plus an old barn with a chicken coop. The property's potential is limitless: live a quiet life surrounded by nature, hold onto it as a valuable investment (with land that's sure to appreciate), or transform it into a wedding venue, luxury dining destination, or other business venture. Don't miss this rare opportunity to see this extraordinary property and let it speak to you! (id:51300)
Sutton Group Quantum Realty Inc.

