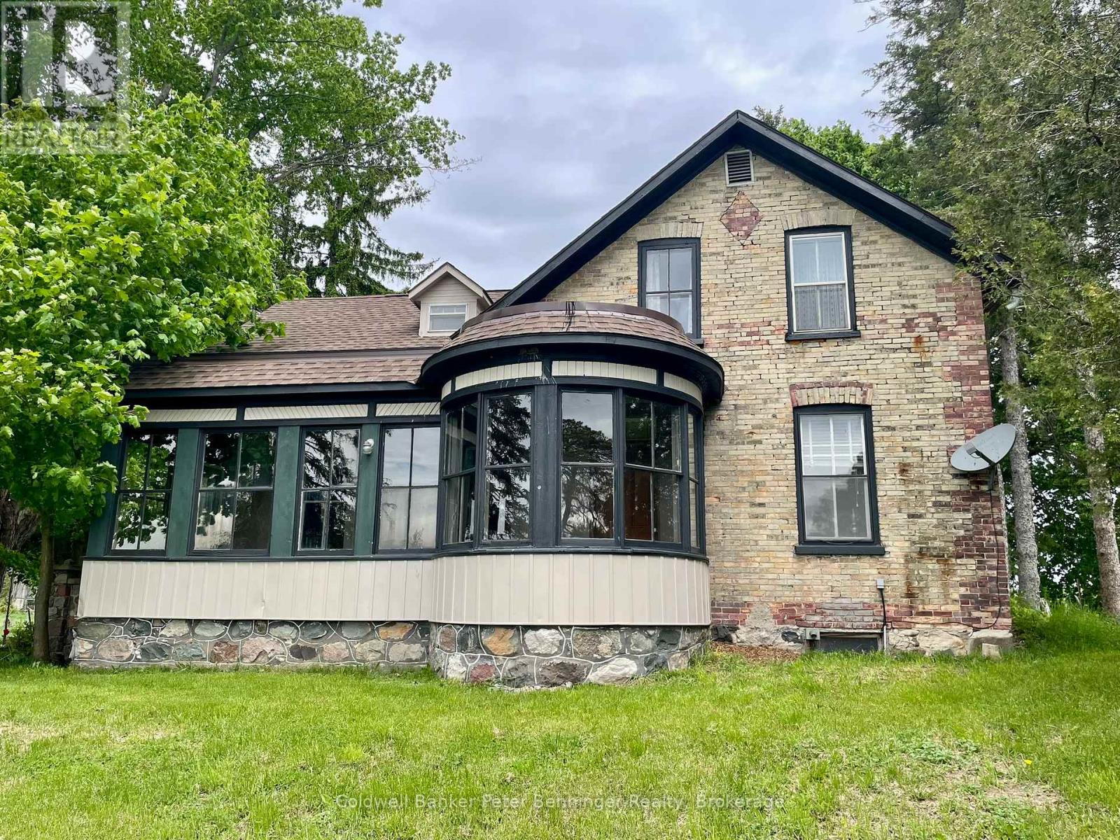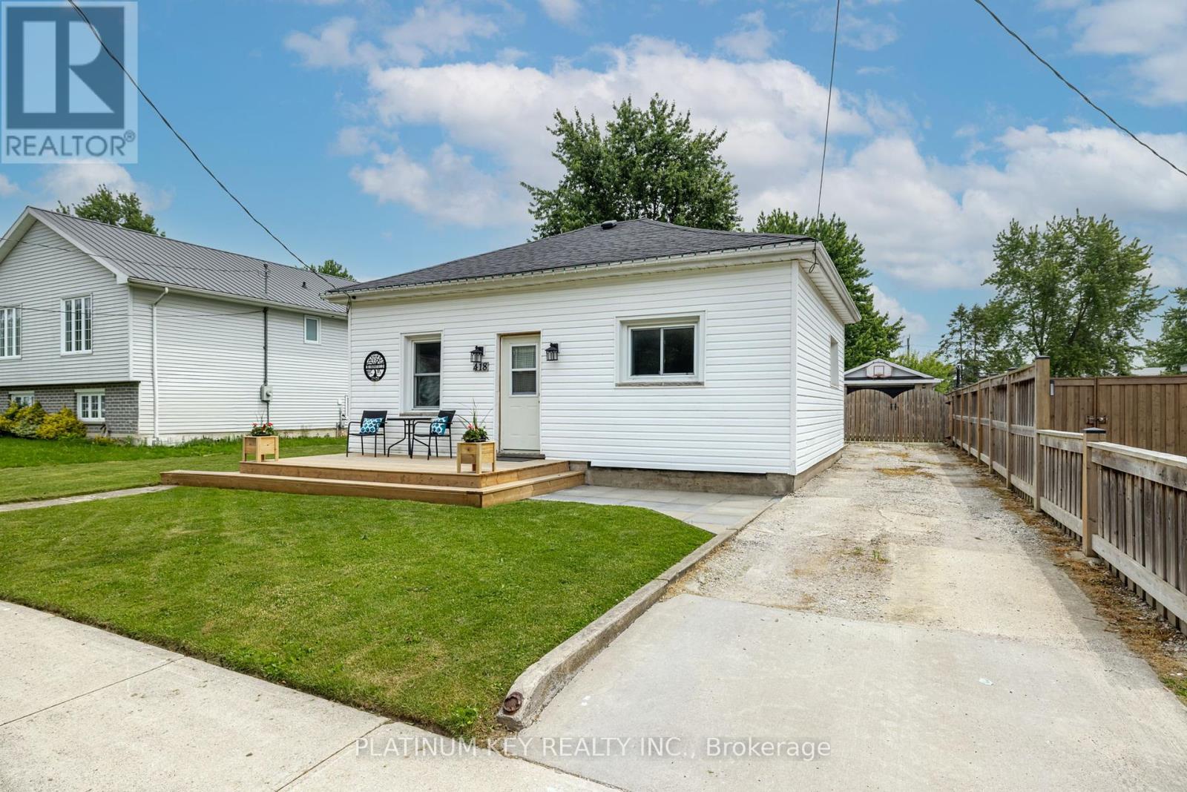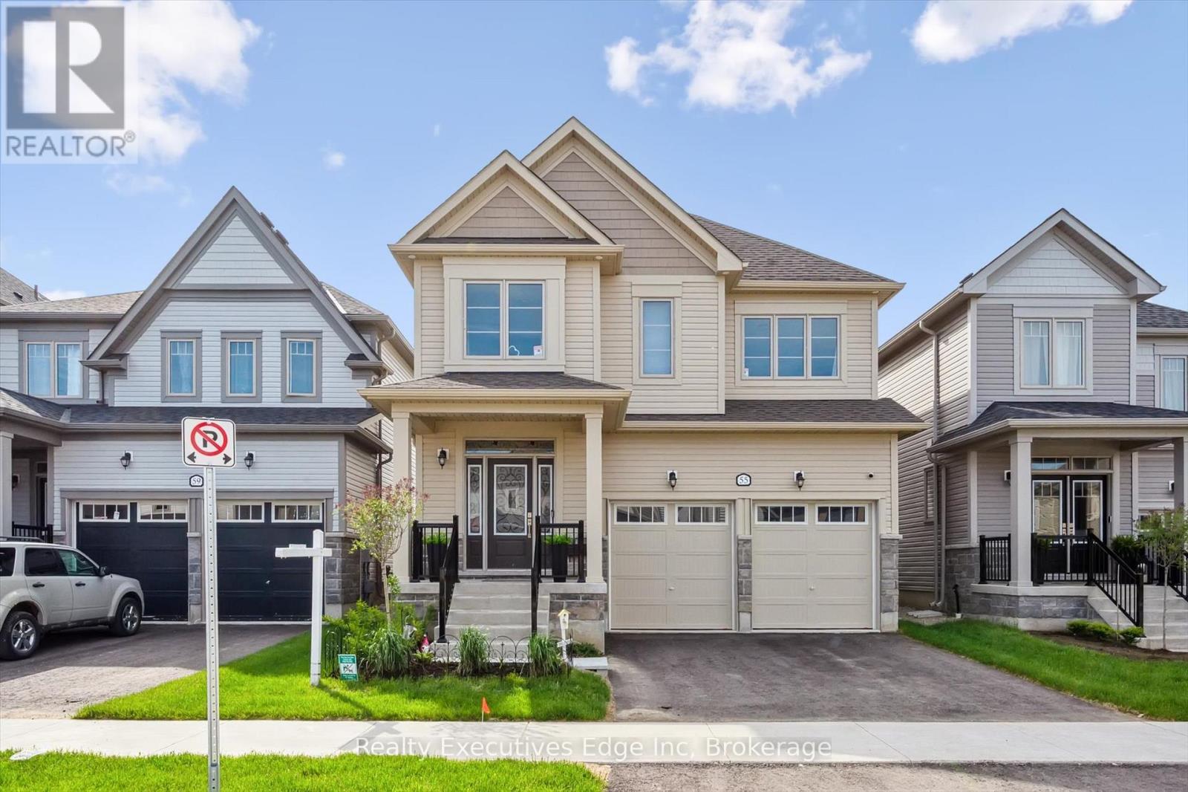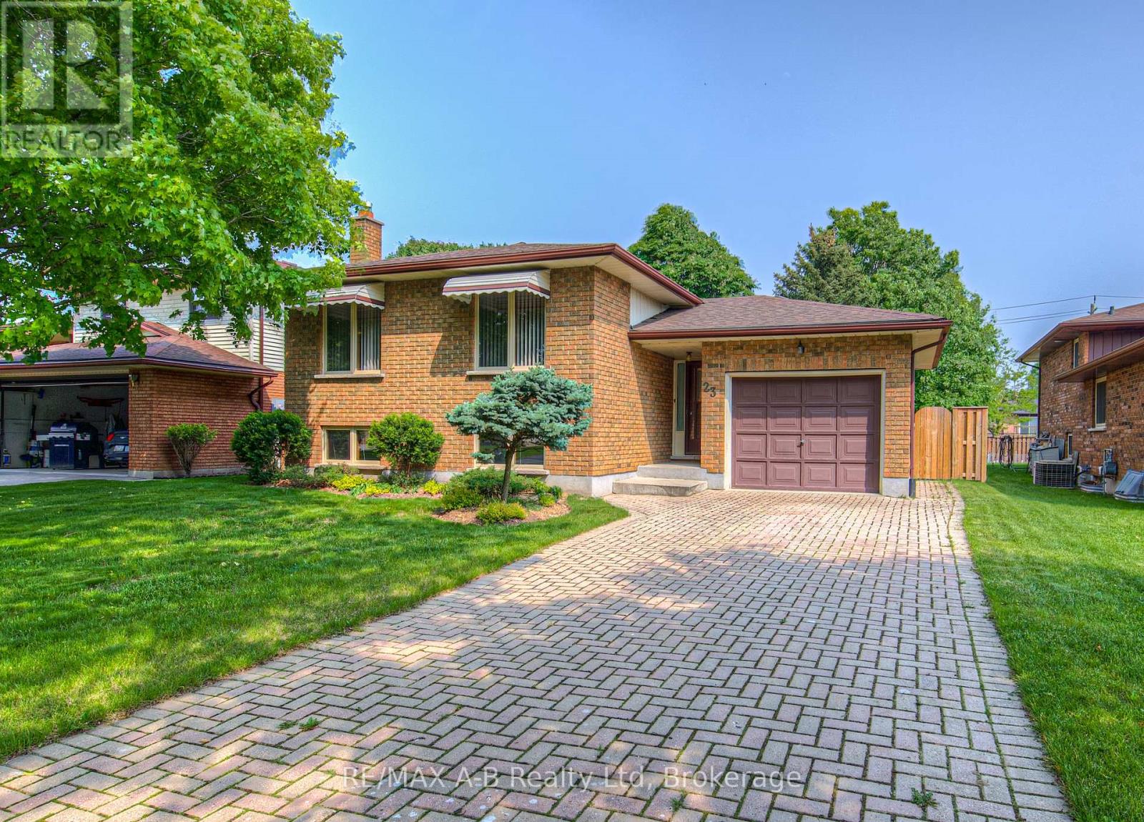Listings
183 Huron Road
Perth South, Ontario
Looking for a spacious family home with a large lot and a detached garage? This charming 3-bedroom, 2-bathroom home in Sebringville is just minutes from Stratford and offers plenty of space inside and out. The main floor features a bright and spacious living room, a separate dining area, and an updated kitchen with a breakfast nook and island perfect for family gatherings. A convenient main-floor laundry and bathroom add to the home's functionality. Upstairs, you'll find three generously sized bedrooms with ample closet space and a full bathroom. Step outside to enjoy the huge, fully fenced backyard, complete with a deck and outdoor living space ideal for entertaining. Situated on 0.36 acres, this property offers plenty of room to relax and play. Don't miss your chance to own this fantastic home! Call or email today for more details and to book a private showing. (id:51300)
Sutton Group - First Choice Realty Ltd.
61 Calvert Lane
Middlesex Centre, Ontario
Exceptional Pittao built 3+1 bedroom bungalow. 2 1/2 baths. Large mature lot. Huge rear deck perfect for entertaining. 2 sheds with 2 power awnings. Great room with coffered ceiling and gas fireplace. Formal dining room, large kitchen/eating area, main floor laundry plus a fully finished lower level with 4th bedroom, family room and 2pc bath. Newer furnace and central air (2024). Call quickly - this one won't last! (id:51300)
RE/MAX Advantage Sanderson Realty
305 Warren Street
Goderich, Ontario
Charming 2 plus 2 bedroom brick bungalow with attached garage perfectly located in the highly desirable west end of Goderich. Just a short stroll to beach access, parks, and schools. Great curb appeal with a bright and welcoming layout, ideally suited for retirees looking to downsize and young families wanting this location and friendly neighbourhood. Enjoy the best of coastal living with Lake Huron just minutes away. Whether you're walking the kids to school, biking to the beach or simply relaxing in a quiet neighbourhood, this home offers the perfect blend of comfort, convenience and community. Priced accordingly with updates in mind. The value in this location is an amazing opportunity. (id:51300)
Coldwell Banker All Points-Festival City Realty
86561 London Road
North Huron, Ontario
OW THIS IS COUNTRY/RECREATION LIVING AT IT'S FINEST JUST A STONES THROW AWAY FROM ALL THE AMENTIES THAT WINGHAM OFFERS. THIS 7.4 ACRE PARCEL OFFERS NEARLY 1,000 FEET OF RIVER FRONTAGE ON THE MAITLAND RIVER AND THE LOVINGLY RESTORED 1880 4 BEDROOM HOME IS WEST FACING OFFERING STUNNING SUNSET VIEWS. THE HOME IS SET BACK FAR FROM THE ROAD, TUCKED AWAY AND BACKING ONTO FARMLAND. APPROACHING DOWN THE LONG LANEWAY, YOU'LL APPRECIATE THE COUNTRY LIFESTYLE IN THE CITY AND BEING FLANKED BY THE RIVER WITH VIEWS TO YOUR PRIVATE DOCK. THE HOME ITSELF HAS BEEN COMPLETELY RENOVATED IN RECENT YEARS OFFERING UPDATED ELECTRICAL, PLUMBING, INSULATION, ROOF WINDOWS AND FURNACE. THE MAIN FLOOR OFFERS AN OFFICE (OR 5TH BEDROOM,) A DINING ROOM OPEN TO THE KITCHEN AND A 4PC BATH WITH LAUNDRY FACILITIES. THE SECOND FLOOR HAS 3 GOOD SIZED BEDROOMS, PLUS A LARGE PRIMARY BEDROOM, A 5 PC BATHROOM AND A LARGE 2ND FLOOR WEST FACING BALCONY OFFERING UP GORGEOUS VIEWS OF THE RIVER, FARMLAND AND SUNSETS. AMPLE SPACE TO STORE YOUR BOAT/RV. (id:51300)
RE/MAX Twin City Realty Inc.
1238 10 Concession
South Bruce, Ontario
This is a lovely county property which has been recently severed off the original farm. Survey available (2025) shows the newly created parcel. Bank barn on property measures 47'x 90'+ the lean is in fair condition, there is also a drive shed that is of little value. The brick home offers approximately 1700 sq ft of living space, present owner has done some updates to the property such as added a new bath on the main level, as well as updated some of the flooring on this level, formal dining and generous size living room both having gleaming hardwood flooring. The upper level has 4 nice size bedrooms all with wood floors + a 3pc bath. A fresh coat of paint enhances the rooms. Propane furnace dated November 2024, roof shingles approximately 8 years old. (id:51300)
Coldwell Banker Peter Benninger Realty
1381 King Street N
St. Jacobs, Ontario
Own, Operate, and Invest in the Heart of St. Jacobs! Step into a rare and exciting opportunity to own not just a business, but a cornerstone of one of Ontario’s most beloved historic villages. The Village Biergarten is a well-established destination known for its lively atmosphere, one of the best patios in Waterloo Region, and its unbeatable location right in the center of St. Jacobs — a magnet for both locals and tourists alike. This offering includes the land, building, and business, giving you multiple pathways: operate the Biergarten yourself, lease it out as an income-generating investment, or reimagine the space to suit your own vision. With St. Jacobs’ growing reputation as a top tourism destination — famous for its farmers’ market, quaint shops, Mennonite heritage, and year-round events — the potential here is undeniable. The main level features a spacious indoor dining and bar area that opens onto the vibrant patio, creating a social hub that thrives in the warmer months. Upstairs, you’ll find a large 3-bedroom, 1,500+ sq. ft. apartment currently rented to residential tenants, providing stable additional income. Whether you’re a seasoned restaurateur, an investor looking to tap into a high-demand tourism market, or an entrepreneur ready to make your mark, this is your chance to secure a prime piece of real estate in a community on the rise. Opportunities like this don’t come around often. Book your private showing today and discover the full potential of this St. Jacobs gem! (id:51300)
Royal LePage Wolle Realty
1381 King Street
St. Jacobs, Ontario
Over 1700 sq. ft. indoor space and approximately 3000 sq. ft. of outdoor space. (id:51300)
Royal LePage Wolle Realty
186 Waterloo Street W
South Huron, Ontario
Welcome to this beautiful move-in ready home located in a quiet, family-friendly neighbourhood. Originally built in 2000 with a spacious addition completed in 2006, this property offers 1,950 sq ft across the two main floors, plus an additional 750 sq ft of finished living space in the basement. The upper level features Bamboo hardwood flooring throughout, a large primary bedroom with walk-in closet and a private 4-piece ensuite, along with two additional bedrooms and a second 4-piece bathroom. On the main floor, appreciate the well thought out floor plan with a nice flow and exceptional space throughout this level for your social activities. You'll find a convenient 2-piece powder room, a bright, updated kitchen complete with stainless steel appliances and a movable island. The kitchen opens to a dining room and a living room with a cozy natural gas fireplace. A main-floor office, located just off the family room and featuring a separate entrance, offers a potential use as a fourth bedroom. The lower level is designed for entertaining, featuring a games room with a bar, pool table, and entertainment centre. With large ground-level windows and two separate staircases providing access, this level offers the possibility to add two more legal bedrooms (subject to local approvals). A spacious adjoining recreation room is ideal for movie nights or gaming. Other highlights include: New HVAC system installed in 2021, Fully fenced backyard, 16' x 24' heated workshop with an overhead door perfect for hobbyists, West-facing deck with louvered privacy walls great for entertaining, East-facing deck : a peaceful spot to enjoy your morning coffee, Triple-wide concrete driveway leading to a two-car attached garage. This well-maintained property offers space, flexibility, and functionality for growing families or home-based professionals. A must-see with a flexible closing to meet your needs! Please note the extensive list of inclusions with this spectacular property! (id:51300)
Sutton Group - First Choice Realty Ltd.
430 Albert Street
South Huron, Ontario
This exceptional property is a Triple threat: two Fabulous homes plus an insulated Shop on one spacious lot in the best Heritage corner of burgeoning Exeter! The two stunning residences include a tastefully restored 3 bedroom (Primary and large ensuite on Main floor), 2.5-bathroom Victorian home PLUS a two-storey Coach House (think luxury condo- alternative at half the price and no condo fee forever!). Minutes to Lake Huron and close to London, this rare offering provides an elegant and economical solution to multi-generational living or substantial rental income. Located on a corner lot, each Urban Farmhouse style board and batten house (they look like twins!) has a separate address and driveway, fronting onto two leafy streets. The gracious main house, with its welcoming gingerbread front porch, has all the bells and whistles of a quartz kitchen adjacent to new dining room, raised ceilings and potlights, and lovingly restored Victorian moldings. Large second floor family bathroom has convenient laundry. The charming fully fenced yard has a large deck. The 963 sq. ft. Coach House is a marvel of efficiency on two floors (the large foyer could also be an office), with its own parking and gazebo garden. Designed by Melabu Designs with 2 years of code compliance and inspections and its own utilities, including 200-amp service and efficient heat pump A/C, it is a legal ARU (Additional Residential Unit). With a sunny as well as generous and flexible layout, it makes for elegant as well as comfortable living. The 606 sq. ft. two car garage/ shop has recently been double insulated and finished to stringent fire and sound codes specs. Altogether a truly grand family compound! (id:51300)
Peak Select Realty Inc
418 Huron Street
Warwick, Ontario
Welcome to this delightful 3-bedroom home located on a quiet, low-traffic street in the friendly community of Watford. Perfectly situated for first-time buyers or someone looking to downsize, and offers the best of small-town living. The location offers easy access to the 401 for those commuting to both Sarnia or London. Step inside to find a bright and inviting interior, where large windows fill the living spaces with natural light. This charming home offers a newly updated bathroom, and kitchen, as well as a newer furnace and air conditioning (2020) that ensure year-round comfort. Outdoors, enjoy your morning coffee on the cozy front porch or relax in the spacious, fenced-in backyard perfect for kids, pets, or weekend gatherings. A detached garage with an attached covered porch adds storage and flexibility, and includes a plumbed-in compressor for hobbyists or DIY enthusiasts. Located just a short walk from Watford's Community Centre/YMCA, arena, pickleball and tennis courts, parks, and splash pads, this home puts recreation and convenience right at your doorstep. Come and see why this property is the perfect place to call home! (id:51300)
Platinum Key Realty Inc.
55 Povey Road
Centre Wellington, Ontario
Presenting a magnificent 4-bedroom residence, situated in an enviable location, offering an impressive 2,700 square feet of total refined living space. This extraordinary "pet-free from new" property has been meticulously upgraded to cater to the most discerning of tastes. This exceptional property has undergone a plethora of upgrades, including a gas fireplace, an oak staircase with a maple finish, and upgraded vanities throughout. The gourmet kitchen features stainless steel canopy hood fans and under-counter lighting, perfect for any culinary enthusiast. The master ensuite boasts a luxurious tub with a handheld faucet, a spa-like shower, and upgraded features like a niche and glass enclosure. Two of the 5 bathrooms have been upgraded with one-piece toilets and modern fixtures. High-end Laminate flooring throughout the main level adds a touch of elegance, while valence mouldings on all floors complete the look. A backsplash in the kitchen, an insulated garage ceiling, and an electric TV package in the master bedroom are just a few of the many additional upgrades. The exterior features an outside gas line for a BBQ, a 200-amp service, and a house electric surge protector. The owner has supplied numerous upgrades, including appliances, a central vacuum system, and a Lennox high-efficiency central air unit. Security cameras with solar panels outside ensure peace of mind, while a stacked washer and dryer complete the picture above grade. However, this home offers even more, with a recently professionally finished basement featuring a large rec room as well as a stylish 3-piece bathroom. You will be impressed when you see this home in person, don't delay. (id:51300)
Realty Executives Edge Inc
23 Magwood Court
Stratford, Ontario
Welcome to 23 Magwood Court in the lovely city of Stratford. Located on a quiet court in a desirable neighbourhood, this 3 +1 bedroom raised brick bungalow offers so much for your growing family. Features of this great home include 2 full baths, 3 bedrooms on the main level, finished basement with a gas fireplace, 3 pc bath and 4 th bedroom if needed, a fully fenced rear yard ideal for your children to play or your pets. If you are a hair dresser looking to work from home, this home has a room all set for a hair dresser to move in and start working. Immediate possession is available call to view this great property, you will not be disappointed. (id:51300)
RE/MAX A-B Realty Ltd












