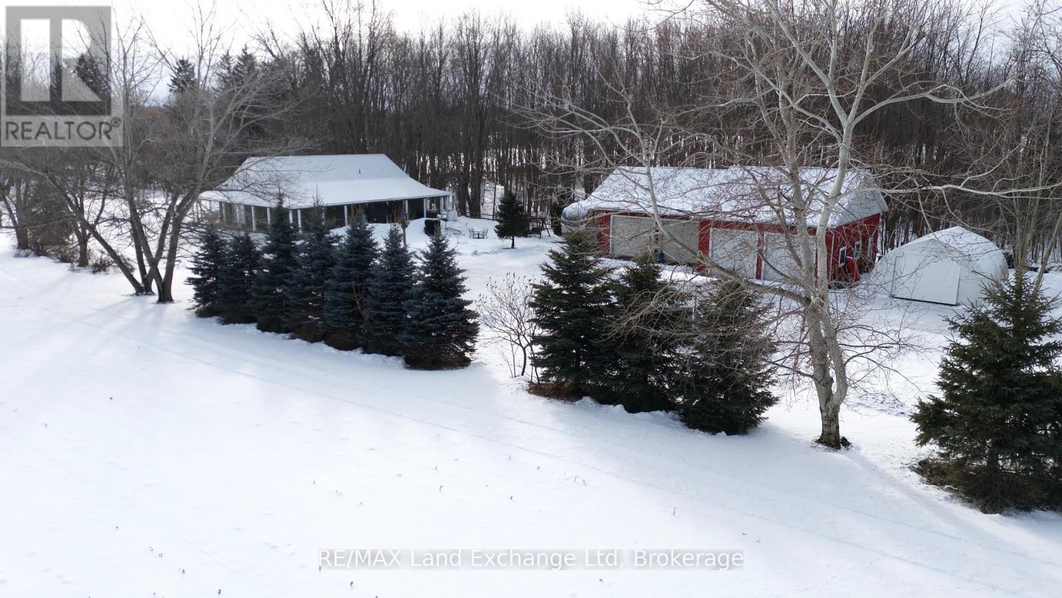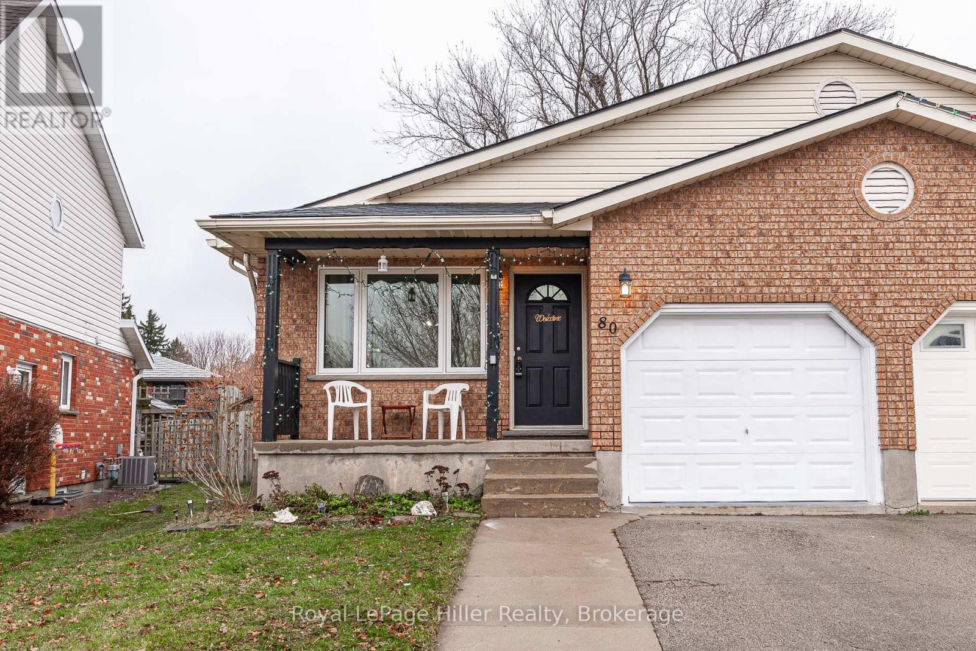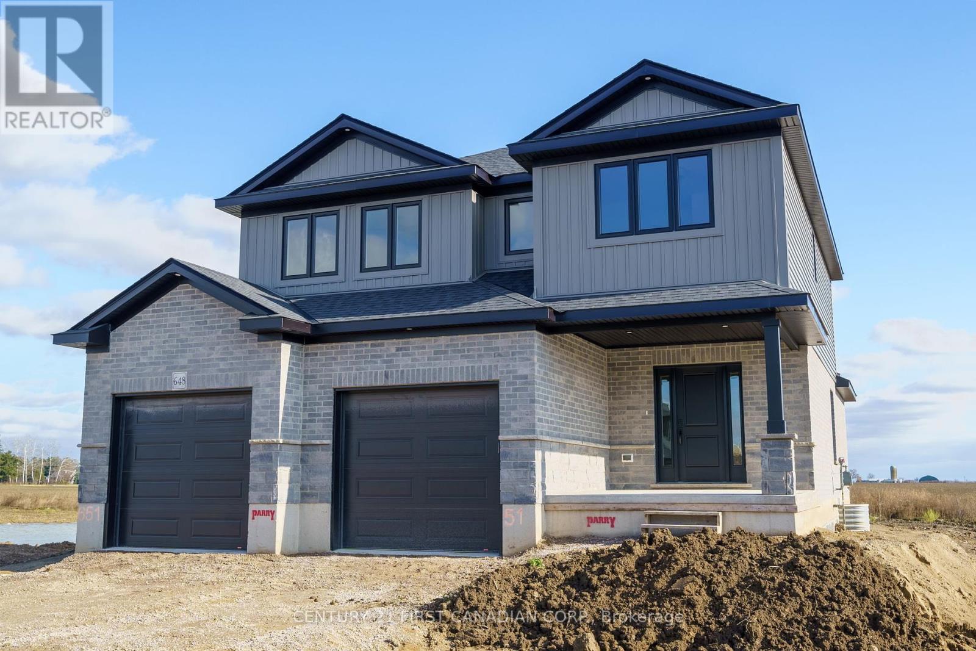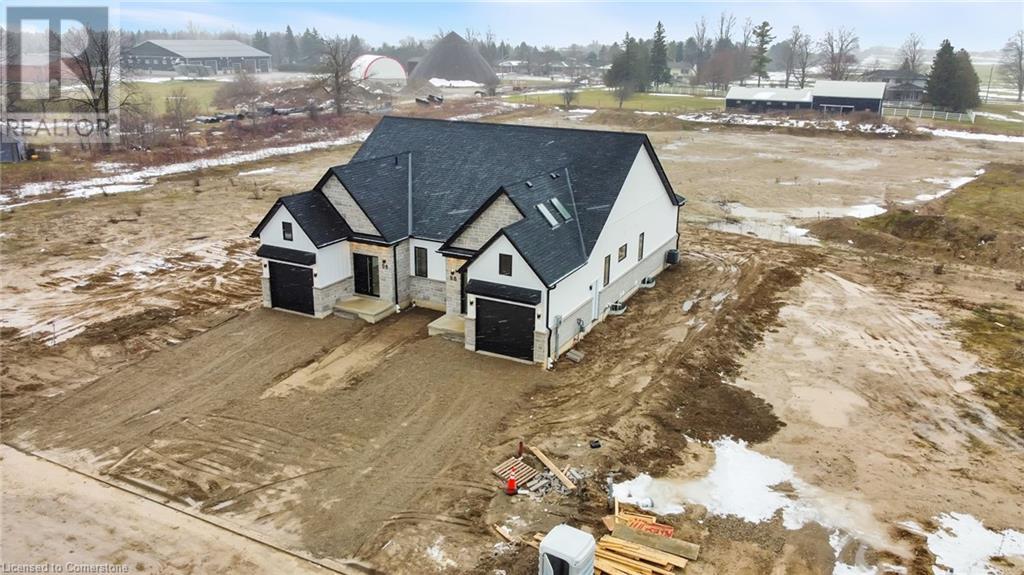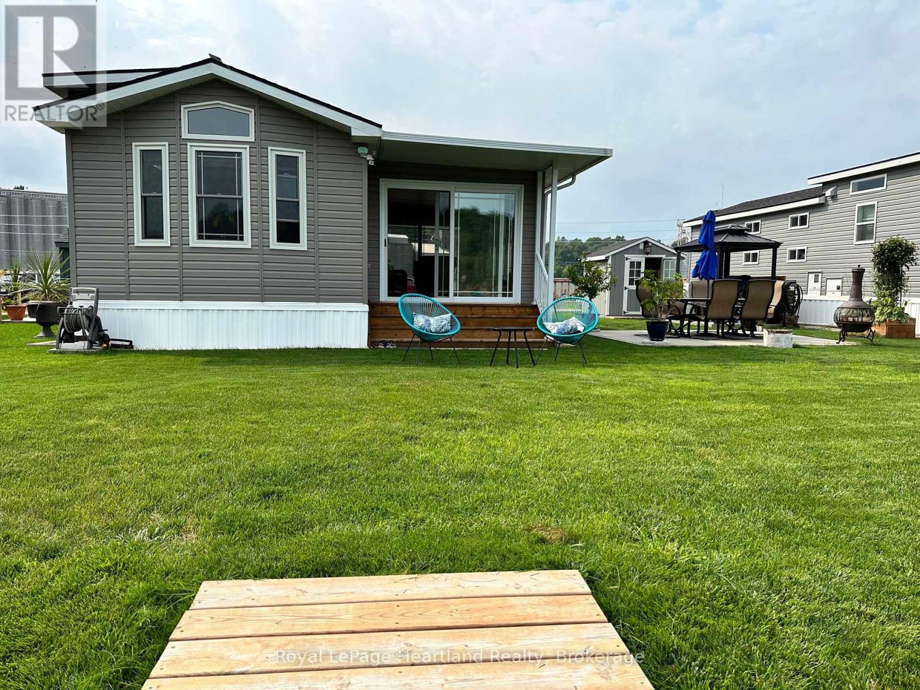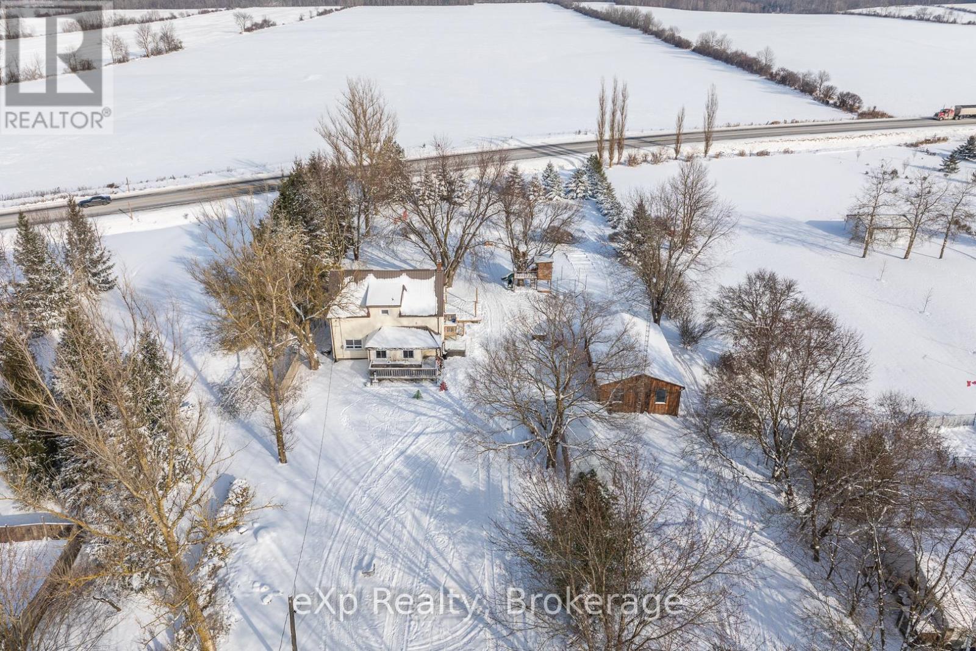Listings
47 Whitechurch Street
Huron-Kinloss, Ontario
Stunning 2000 sq. ft. Home on Almost 4 Acres of Paradise* Discover your slice of tranquility in this beautifully maintained 2000 sq. ft. house, perfectly situated on just under 4 acres of picturesque land. This property offers the ideal blend of spacious main floor living and serene outdoor surroundings, making it a true retreat from the hustle and bustle of everyday life. As you enter, you'll be greeted by a bright and airy layout, featuring a large rec room that provides ample space for relaxation and recreation. This versatile area has the potential to be transformed into one or two additional bedrooms, catering to your familys needs. The property boasts a substantial shop equipped with concrete floors, heating, and air conditioning, making it perfect for hobbyists or those in need of extra storage and workspace. The expansive outdoor space is adorned with mature trees, offering both beauty and privacy, while the paved road access ensures convenience and ease of travel. Whether you're looking for a peaceful escape or a place to create lasting memories, this home is a perfect choice. Embrace the tranquility and charm of country living without sacrificing modern comforts. Dont miss the chance to make this paradise your own! (id:51300)
RE/MAX Land Exchange Ltd
34 Brunswick Street
Stratford, Ontario
Two gorgeous, licensed restaurants in the heart of downtown Stratford Ontario! Currently operating as Braai House, the entire business is available with training and the name or for rebranding. These are multi-million-dollar buildouts. Modern, beautiful, each with their own bar, kitchen, and patio, these spaces were completely built out in only 2019. Each floor is 2,750 Sq Ft for a total of 5,500 Sq Ft. The entire building can be one concept, or you can do two different concepts. The entire building is full of quality equipment, chattels, and leaseholds. Please do not go direct or speak to staff or management. **** EXTRAS **** Brand new lease for buyers of $33 Net with a 5 + 5 + 5 year term. Open to different concept or cuisine.10 ft + 10 ft hood on the main floor, plus 12 food hood upstairs that includes wood burning oven and wood burning pizza oven. (id:51300)
Royal LePage Signature Realty
9580 Sinclair Drive
Middlesex Centre, Ontario
Welcome to 9580 Sinclair Drive Estate, A Slice of Countryside Luxury. Discover the perfect blend of luxury and tranquility at 9580 Sinclair Drive, an extraordinary property located between the desirable communities of Ilderton and Komoka. Situated on a sprawling 14-acre estate, this home is a true sanctuary, offering breathtaking natural beauty, fruit trees and refined living just minutes from Ilderton and Komoka and a short 10-minute drive to North London. As you approach the estate, the oversized double-car garage and expansive driveway, capable of accommodating numerous vehicles, set the tone for the grandeur that awaits. Step onto the wrap-around deck, where you'll find the ideal space to entertain guests, relax with family, or simply soak in the peaceful surroundings. The property also features a private tennis court, lush forests, and a tranquil creek meandering through the rear, making it a haven for outdoor enthusiasts. Inside, this home is equally captivating. The family room and dining area boast soaring vaulted ceilings and spectacular views of the rolling countryside through stunning patio doors. This space serves as the heart of the home, where you can gather with loved ones or simply enjoy the serene beauty of the outdoors from the comfort of your living room. This home offers four generously sized bedrooms, including a potential in-law or granny suite on the walk-out lower level. The eat-in kitchen is warm and welcoming, forming the central hub of daily life. Downstairs, the spacious recreation room provides endless possibilities for relaxation, entertainment, or additional living space. Nestled in a peaceful rural setting, this estate is conveniently close to the amenities of Ilderton and Komoka, including shops, restaurants, and a recreation centre. With the vibrant city of North London just a short drive away, youll enjoy the perfect balance of countryside charm and urban convenience. (id:51300)
Royal LePage Triland Realty
80 Burnham Court
Stratford, Ontario
Welcome to 80 Burnham Court, a stunning 4-level back split located in one of Stratfords unique and quiet court neighbourhoods. Perfect for a growing family, this meticulously maintained home offers a bright, spacious layout with 2+1 bedrooms, 2 full bathrooms, and plenty of room to live, work, and play. Step inside and discover the large living and dining areas, ideal for family gatherings. The lower levels provide additional space, including a cozy family room, a rec room, a dedicated office, and ample storage to keep everything organized. Every detail has been thoughtfully cared for, ensuring this home is move-in ready.Recent upgrades include a new roof (2024), and windows replaced in December 2024, adding both value and peace of mind. Fresh paint and updated fixtures bring a modern touch, while the clean and organized presentation ensures this home will impress even the most discerning buyer. The single-car garage is neat and versatile, perfect for parking or additional storage.Enjoy the large pie shaped fenced rear yard with a spacious deck and raised garden beds an ideal outdoor retreat for relaxation, entertaining, or gardening enthusiasts. All kitchen appliances are included, making the transition seamless for the next l owner. This home represents outstanding value in a desirable location. Don't miss the opportunity to make 80 Burnham Court your next home. Schedule a viewing today and see everything this beautiful property has to offer! (id:51300)
Royal LePage Hiller Realty
3 - 32 Postma Crescent
North Middlesex, Ontario
MOVE IN READY: Welcome to the Ausable Bluffs of Ailsa Craig! This single-floor freehold condo is full of modern charm and amenities. It features an open concept main floor with 2 bedrooms and 2 bathrooms. The kitchen boasts sleek quartz countertops, stylish wood cupboards and modern finishes. Throughout the home, indulge in the elegance of luxury vinyl flooring that provides durability and appeal to any family. The fully finished basement includes a rec room, a third bedroom and 4-piece bathroom and provides the opportunity to create space for the whole family. This residence seamlessly combines practicality with sophistication, presenting an ideal opportunity to embrace modern living at its finest in the heart of Ailsa Craig! Common Element fee includes full lawn care, full snow removal, common area expenses and management fees. *Property tax & assessment not set. Note: Interior photos are from a similar model and/or virtually staged as noted on photo & some upgrades/ finishes may not be included. *Model home available for showings, located at Unit 1 - 32 Postma Cres. Ailsa Craig. (id:51300)
Century 21 First Canadian Corp.
62 Postma Crescent
North Middlesex, Ontario
UNDER CONSTRUCTION - Parry Homes Inc is proud to present The Matthew II Model a beautifully designed 4-bedroom, 2-storey home offering 1992 square feet of thoughtfully planned living space. Perfect for todays modern lifestyle, this home combines functionality, style, and exceptional craftsmanship, providing the ideal foundation to create your dream home. Step inside to a bright, airy main floor featuring a spacious great room with vaulted ceilings, seamlessly connected to the kitchen and dinette. The kitchen features ample countertop space, a central island, and a convenient pantry, perfect for both everyday living and entertaining. Additional main-floor highlights include a mudroom, a 2-piece powder room, and a generous foyer. Upstairs, you'll find a laundry closet and four well-appointed bedrooms, including a serene primary suite with a walk-in closet and a 3-piece ensuite. The remaining bedrooms share a 4-piece bathroom, ensuring comfort and functionality for the whole family. This home comes loaded with premium features, including Quartz countertops, energy-efficient systems, a 200-amp electrical panel, a sump pump, a concrete driveway, and a fully sodded lot. Nestled in the charming community of Ausable Bluffs, this home offers the perfect balance of tranquility and convenience. Located just 20 minutes from North London, 15 minutes east of Strathroy, and 25 minutes from the picturesque shores of Lake Huron, its an ideal place to call home. *Please note that pictures and/or virtual tour are from a previously built home & for illustration purposes only. Some finishes and/or upgrades shown may not be included in base model specs. Taxes & Assessed Value yet to be determined. (id:51300)
Century 21 First Canadian Corp.
98 Clayton Street
Mitchell, Ontario
Welcome to your dream home! Alpine Homes presents this exquisite move-in ready semi-detached bungaloft redefines elegance and comfort, perfectly situated in the charming heart of Mitchell. The striking front elevation showcases a harmonious blend of timeless stone and classic board and batten, creating a visually stunning curb appeal that invites you in. Step inside to discover 9-foot ceilings and 8-foot doors on the main floor, setting the stage for an open and airy atmosphere. With 3 bedrooms and 3 luxurious bathrooms, this home offers ample space for family living and entertaining.The heart of this home is the chef-inspired kitchen, dining, and living area, featuring an expansive island and a separate pantry designed for culinary enthusiasts. Ascend to the loft, where you’ll find a private sanctuary with a spacious bedroom, a generous walk-in closet, and a three-piece bathroom. Two skylights flood the space with natural light, adding to the serene ambiance.Meticulously designed with high-end finishes and thoughtful details, this Vienna Model is not just a residence; it’s a masterpiece. Whether you are a first-time buyer, looking to downsize, or desiring a peaceful change of pace, this exceptional property checks all your boxes.Don't miss your chance to make it yours! (id:51300)
RE/MAX Twin City Realty Inc.
96 Clayton Street
Mitchell, Ontario
Welcome to your dream home! Alpine Homes presents this exquisite move-in ready semi-detached bungaloft redefines elegance and comfort, perfectly situated in the charming heart of Mitchell. The striking front elevation showcases a harmonious blend of timeless stone and classic board and batten, creating a visually stunning curb appeal that invites you in. Step inside to discover 9-foot ceilings and 8-foot doors on the main floor, setting the stage for an open and airy atmosphere. With 3 bedrooms and 3 luxurious bathrooms, this home offers ample space for family living and entertaining.The heart of this home is the chef-inspired kitchen, dining, and living area, featuring an expansive island and a separate pantry designed for culinary enthusiasts. Ascend to the loft, where you’ll find a private sanctuary with a spacious bedroom, a generous walk-in closet, and a three-piece bathroom. Two skylights flood the space with natural light, adding to the serene ambiance.Meticulously designed with high-end finishes and thoughtful details, this Vienna Model is not just a residence, it’s a masterpiece. Whether you are a first-time buyer, looking to downsize, or desiring a peaceful change of pace, this exceptional property checks all your boxes. Don't miss your chance to make it yours! (id:51300)
RE/MAX Twin City Realty Inc.
#h-12 - 100 North Harbour Road W
Goderich, Ontario
The views are spectacular! Welcome to Maitland Valley Marina nestled on the outskirts of Goderich. From your home you can walk to the golf course, downtown Goderich and you can access nearby trails. Home overlooks the Maitland River and kayaking, fishing etc. are right at your doorstep. Modern 2019 General Coach Home with the addition of a bright and airy sunroom. Land Lease fees for 2025 are $498.33/month plus HST. Clubhouse for property is open from May 1st-October 30th, Access to Pool June 1st-September 30th, Beach Access via inlet entrance that you would need to drive to (5 minutes on other side of the river) there are no additional charges. (id:51300)
Royal LePage Heartland Realty
3064 Patrick Street
Howick, Ontario
Have you been dreaming of owning and running your own restaurant? Maybe a bake shop or local retail store? Somewhere that you can live and work - or possibly rent out the living quarters for additional income? Look no further, 3064 Patrick St in the growing community of Fordwich has a one of a kind opportunity that checks all of those - and more - boxes! This is a fully functioning restaurant that has been operating for over 20 years with gas bar AND has an attached 4 bedroom home with a fully fenced in backyard all located on the main street in Fordwich. The Business has been established by current owner for 18 years and has a great opportunity for growth. Bring your imagination and make those dreams come true. ** This is a linked property.** (id:51300)
Royal LePage Heartland Realty
9499 Maas Park Drive
Wellington North, Ontario
Beautifully updated Century farmhouse set on nearly 2 acres. A perfect blend of history and modern comfort, this home offers the quiet retreat you've been searching for, while keeping everyday conveniences within reach.Step into the heart of the home a thoughtfully updated kitchen with stainless steel appliances, all designed to make cooking and entertaining seamless. The bathrooms, updated in 2022, bring a fresh modern touch while staying true to the homes timeless character.The warmth of the woodstove creates an inviting atmosphere on cooler evenings, and with four large bedrooms, there's space for everyone to find their own cozy corner. Outside, the possibilities are endless. Kids will love the treehouse, while gardeners will appreciate the large garden area ready for planting. A newly installed patio and decks sets the scene for summer barbecues and outdoor dining, while the invisible fence allows pets to roam freely. The detached shop (22ftx40ft) provides ample storage for vehicles, tools, or hobbies. Bonus 22ftx10ft shed. Nestled in a quiet rural subdivision, between Arthur and Mount Forest, this property is more than a home; its a lifestyle. Room to breathe, space to grow, and the perfect balance of country charm and modern ease. Updates, include: a new furnace (2017), HVAC and AC (2021),and electrical panel (2021) **** EXTRAS **** Generator hookup, Hot Tub as-is, Hot Tub accessories, play structure, wood stove accessories, invisible fence installed 2023 (id:51300)
Exp Realty
13716 4th Nassagaweya Line
Milton, Ontario
This 3-bedroom bungalow on 10 acres presents a promising opportunity for investors and renovators. With a walkout basement and an outdoor structure featuring 5 stalls, the property offers potential for various uses. However, it requires complete renovation and is being sold as-is, which may appeal to those looking to customize or Built a new home. Centrally located between Acton & Rockwood. (id:51300)
Homelife Maple Leaf Realty Ltd.

