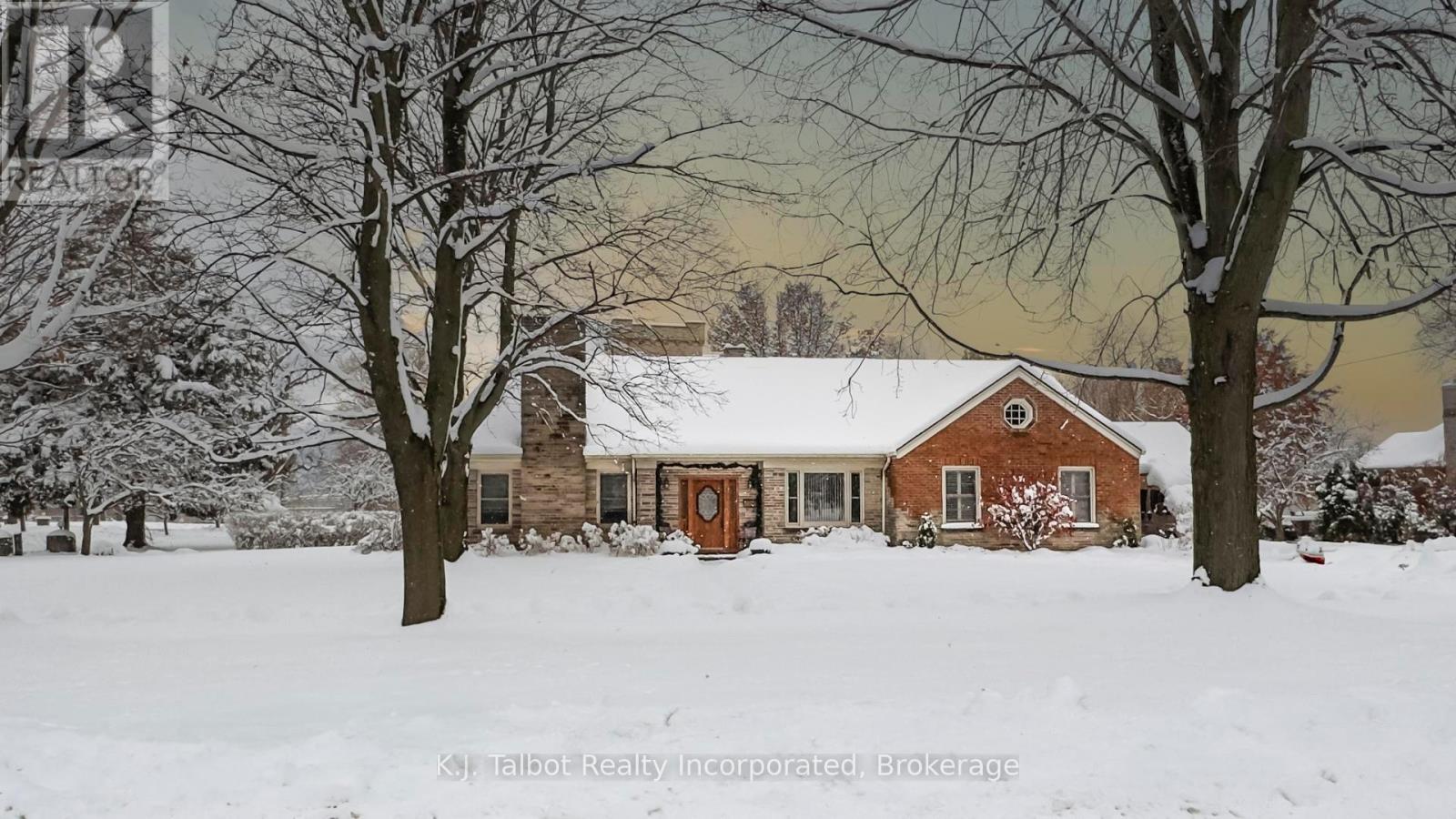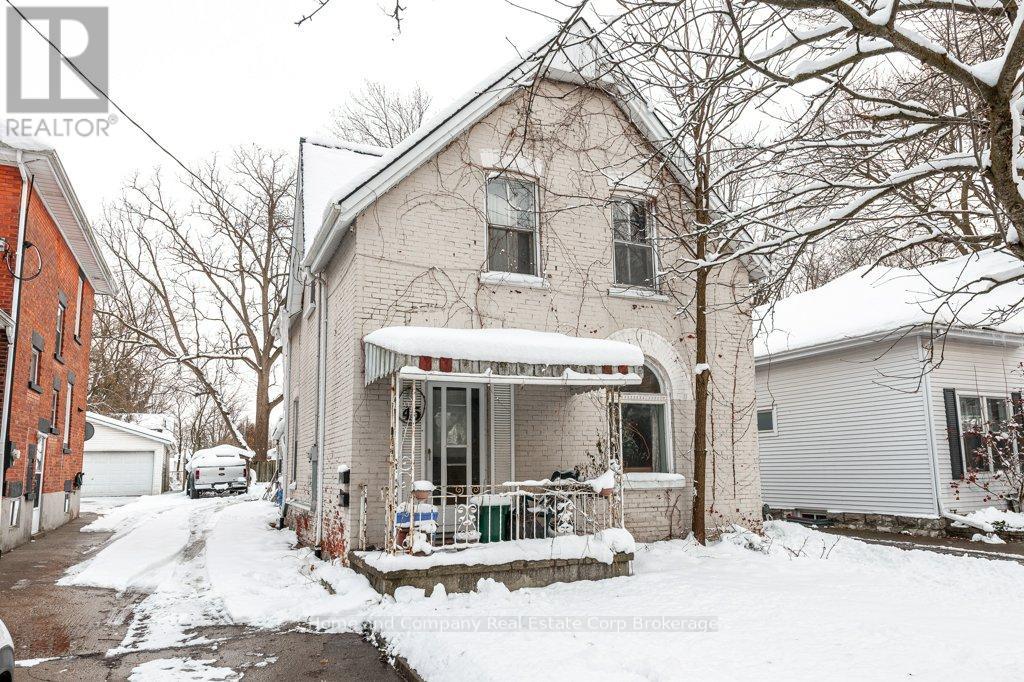Listings
765 St. David Street S
Centre Wellington, Ontario
Welcome to 765 St David St S, Fergus - a charming 1537 sq ft bungalow perfectly situated close to all amenities and shopping. This home offers easy access to schools, parks, and the vibrant downtown area. Inside, you'll find a spacious layout featuring 2 bedrooms on the main floor and 2 additional bedrooms on the lower level. The primary bedroom boasts a 3-piece ensuite for your convenience, while the main bathroom offers a relaxing tub. The lower level also includes a handy 2-piece bathroom. The finished rec room downstairs is ideal for the kids or for catching the big game, and theres plenty of storage space, a workshop, and a cold cellar to meet all your needs. Step outside to enjoy the deck and fully fenced yard, complete with beautiful gardens a perfect space for outdoor entertaining and relaxation. (id:51300)
Keller Williams Home Group Realty
20 Huron Heights Drive
Ashfield-Colborne-Wawanosh, Ontario
Fantastic location! Attractive and affordable open-concept bungalow located just around the corner from lake access and the rec center in the very desirable Bluffs at Huron! This fantastic Watersedge model offers 1217 sq feet of living space and still shows like new! Step inside from the inviting covered front porch and you will be very impressed with the large foyer and warm, welcoming feeling. The kitchen offers an abundance of cabinetry with upgraded appliances and double sink located in the peninsula. The spacious living/dining room is adjacent to the kitchen and features patio doors leading to the rear deck. There's also a large primary bedroom with walk-in closet and 3pc ensuite bath, spare bedroom and an additional 4 pc bathroom. The oversized laundry room also includes a storage area with shelving. Plenty of additional storage options are available in the home as well, including a full crawl space. Also, for those wanting to keep their vehicles clean and safe there is an attached two car garage! This adorable home is located in an upscale land lease community, with private recreation center and indoor pool and located along the shores of Lake Huron, close to shopping and several golf courses. (id:51300)
Pebble Creek Real Estate Inc.
126 Sanders Street E
South Huron, Ontario
Tired of houses that need endless updates? Here's your chance to own a beautifully renovated 3-bedroom bungalow at an affordable price! With interest rates dropping, now might be the perfect time to make your move. This home has had all the work done for you, including a updated kitchen and bathroom, updated flooring, trim, and fresh paint. It also features a high-efficiency gas furnace, gas water heater, newer windows, and updated siding.. Conveniently located near schools and recreation facilities, this home is perfect for first-time buyers or those looking to downsize. All that's left to do is move in and unpack. Schedule your showing today! (id:51300)
Royal LePage Heartland Realty
2444 Elginfield Road
North Middlesex, Ontario
Discover the Potential of Parkhill Living! Welcome to this charming bungalow with over 1,500 square feet of finished living space located just 1 mile east of town, perfectly positioned on a large, landscaped lot. This country property features an extra lot to the east of the property, perfect for family and friends to play lawn games and enjoy the outdoors. Inside, on the main floor, you will find a spacious living room, perfect for entertaining, and a beautifully designed kitchen equipped with new appliances and a main floor bathroom. The upper level has three spacious bedrooms. Moving downstairs to the renovated basement, you'll find a versatile office/den space, a recreation room, a large storage room, a utility room with laundry machines, and an additional downstairs shower. Each floor is warmed by a cozy gas fireplace, creating a welcoming atmosphere throughout the home. The outside of the house is equally impressive, featuring a beautiful brick exterior, new steps to a covered front porch, and a deck that leads to a cement patio ideal for summer barbecues and entertaining. Additionally, a coverall building space to store your vehicle or equipment, keeping them dry and safe year-round. This property is close to recreational amenities such as a community hall, tennis and pickleball courts, a hockey rink, baseball diamond, parks, a dam for kayaking, and a conservation area. Parkhill also offers a grocery store, automotive shop, Home Hardware, and much more. It's also just 15 minutes from some of Ontario's greatest beaches, close to London, Sarnia, and a quick trip to the border. With all these conveniences, everything you need is easily accessible. Don't miss your chance to lease this exceptional property. **** EXTRAS **** Hot water Heater Owned (id:51300)
Exp Realty
101 Waterloo Street N
Goderich, Ontario
TREMENDOUS CURB APPEAL in the old north west end of Goderich! 1.5 storey brick/stone 3 bedroom home with attached 2 car garage with an abundance of space and features. Numerous recent renovations; including stylish & efficient kitchen, maple flooring, fireplace, updates to 3 bathrooms, primary bedroom & privacy deck. Upper level boast 2 exceptional sized bedrooms, large bonus area to suit your needs and a 4 pc bathroom. Expansive basement offers no shortage of space and features a recreational room with sit up bar, workshop, utility and plenty of storage space. Catch a glimpse of Lake Huron from your kitchen window and rear yard. A panoramic view and world class sunsets are just around the corner. A short walk and you can be either downtown or at the beach. Don't miss out this exciting opportunity! (id:51300)
K.j. Talbot Realty Incorporated
334 Van Dusen Avenue
Southgate, Ontario
Welcome to 334 Van Dusen Ave, located in the charming community of Dundalk! This stunning 4-bedroom, 3-bathroom home with a double-car garage offers 2,400 sq. ft. of spacious living, perfect for a growing family. Built in 2019 and never lived in, this property feels brand new and is ready for you to make it your own.Step inside to discover a thoughtfully designed floor plan. The main floor features a bright and spacious living room and family room, ideal for both relaxing and entertaining. The open-concept kitchen is a chef's dream, complete with a beautiful island, ample cabinet space, and sleek quartz countertops.Upstairs, the primary bedroom is a true retreat, boasting two walk-in closets and a luxurious ensuite. The ensuite even includes a convenient floor drain for easy cleaning. The second floor also offers three additional generously sized bedrooms, two of which have walk-in closets. For added convenience, the laundry room is also located on this level.The spacious backyard is ideal for family gatherings and outdoor activities, offering endless possibilities to customize it to your liking. Featuring a double-car garage equipped with an electric vehicle hookup and two additional driveway parking spaces, this home seamlessly combines functionality with charm. Dont miss this fantastic opportunity to own a move-in-ready home in Dundalk. Schedule your viewing today! (id:51300)
Modern Solution Realty Inc.
147 Saunders Street
Atwood, Ontario
Residential building lot for Sale! A rare opportunity to purchase a premium lot directly from the builder's sold-out project. Build your own custom home on this 65 x 90 ft lot with an allowable building envelope that could include a two-storey or even a bungalow with a double-car garage. Atwood is a great little town just a few minutes outside of Listowel. Municipal services (sanitary, water} and utility services (hydro, gas, telecommunications} are provided to the property line and stubbed. Buyer to extend services stubbed at property into lot/proposed dwelling unit for connection/activation. Only two lots are available and can be purchased together or individually. (id:51300)
Exp Realty (Team Branch)
Exp Realty
143 Saunders Street
Atwood, Ontario
Residential building lot for sale! One of two remaining lots available from a sold-out phase at Atwood; minutes from Listowel. The lot is 65 x 90 feet with an allowable building envelope that could include a two-storey or a bungalow with a double-car garage. Bring your own ideas to life, or partner with one of our builders to execute your dream home in a small community mixed with brand-new bungalows, singles, and towns. Municipal services (sanitary, water) and utility services (hydro, gas, telecommunications) are provided to the property line and stubbed. Buyer to extend services stubbed at property into lot/proposed dwelling unit for connection/activation. Only two lots are available and can be purchased together or individually. (id:51300)
Exp Realty (Team Branch)
Exp Realty
116 Quebec Street
Goderich, Ontario
Spacious 4-Plex Property in Desirable Goderich Neighbourhood - steps from Lake Huron. Discover this well maintained 4-plex, a prime investment in a highly sought-after Goderich neighbourhood, just a short walk from the stunning beaches of Lake Huron. Each unit has been thoughtfully updated over the years, catering to various tenant needs with quality finishes and functionality. Select units feature modern kitchens with appliances, spacious living areas, generous storage, and private entrances. A large detached barn/shed offers additional storage or workspace, adding versatility for you or your tenants. Set on an expansive double lot measuring 104 x 104, the property provides excellent outdoor space and ample parking for tenants' convenience. Its proximity to local shopping, dining, the historic Shoppers Square, and the breathtaking lakefront makes this property attractive to tenants seeking both comfort and convenience. This turnkey property is perfect for seasoned investors or those starting their rental portfolio. Huge list of upgrades available. Book a showing today to secure this exceptional investment opportunity! (id:51300)
Coldwell Banker All Points-Festival City Realty
211 Point Road
Grey Highlands, Ontario
115' of waterfront on Lake Eugenia. Exceptional waterfront with sand beach, dock and lakeside bunkie (heated) in addition to the 1200 square foot bungalow plus a finished walkout basement. Main level of the home is well situated to take in the waterfront views from kitchen, dining and living rooms. Lower level features family room, fireplace with woodstove insert, a 4th bedroom and walkout to the Lake. This four-season home has had numerous updates over the years including aluminum railing with glass panels, electrical (2008), 30 year fiberglass shingles and has been well cared for. There is a detached garage and low maintenance yard with a gentle slope to the waterfront. Drilled well near north boundary, septic west side. Eastlink cable internet. (id:51300)
Royal LePage Rcr Realty
45 West Gore Street
Stratford, Ontario
Are you looking for an entry level investment property? Look no further than this up & down duplex on West Gore St. The main floor one bedroom, one bathroom unit offers excellent space with a good-sized kitchen, living room, den & additional storage space. Access to laundry in the basement is also a bonus for the main floor unit. The upper one bedroom, one bathroom is more compact with a kitchen & living room. Outdoor space includes a deck & big backyard for tenant enjoyment. The location is ideal, being a short walk to downtown & to a nearby grocery store. Set up your appointment today & set yourself up to become a budding real estate investor in the future. (id:51300)
Home And Company Real Estate Corp Brokerage
160 King Street
Stratford, Ontario
Beautifully renovated and well-maintained 1-1/2 story century home. Open concept first floor with updated kitchen, dining, and living area perfect for entertaining! A two-piece bath and stacked laundry round out the first floor. Upstairs there are three bedrooms and a renovated three-piece bath. Other improvements include: roof, windows, furnace, A/C, electrical, and plumbing (2019), new siding, fascia, and soffits (2022), professionally waterproofed basement with new sump (2024). Outside has seen the following improvements: new front walkway and plantings, new rear patio with bubbling rock water feature, and a fully insulated and wired garden room perfect for a mancave, she-shed, office, etc. **** EXTRAS **** Excellent location near schools, theatre, parks, downtown, hospital. (id:51300)
Your Home Today Realty Inc.












