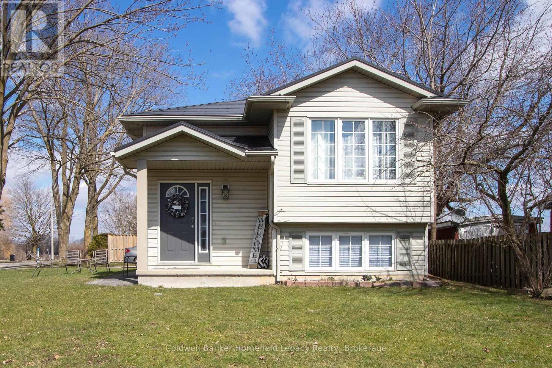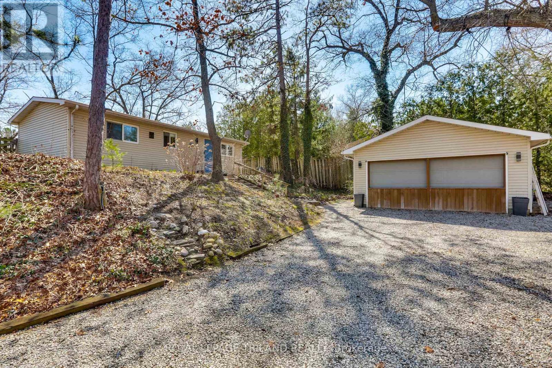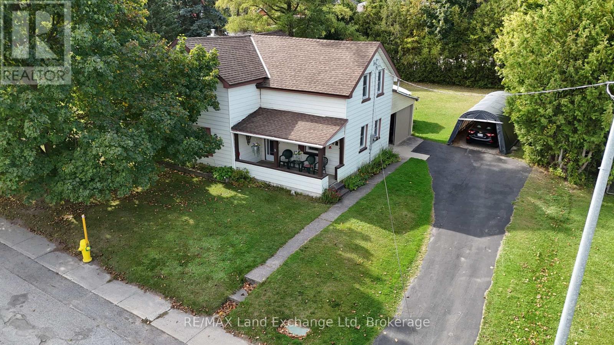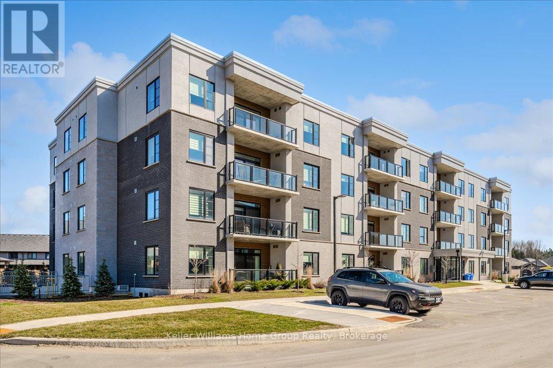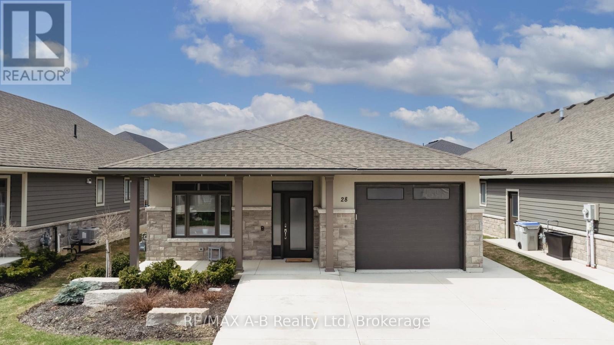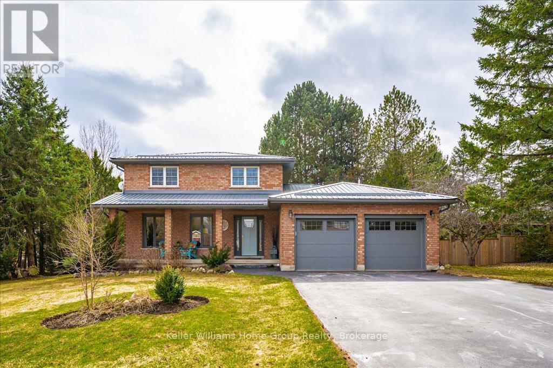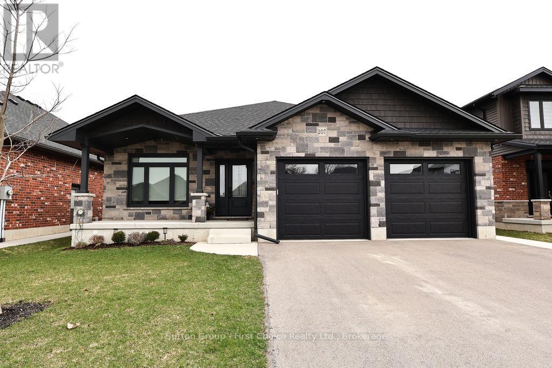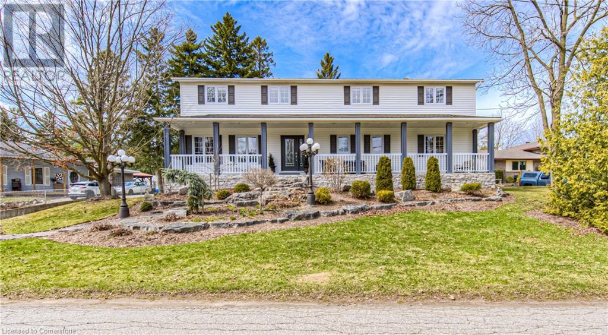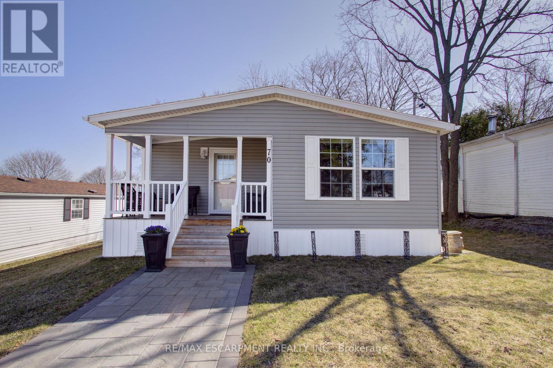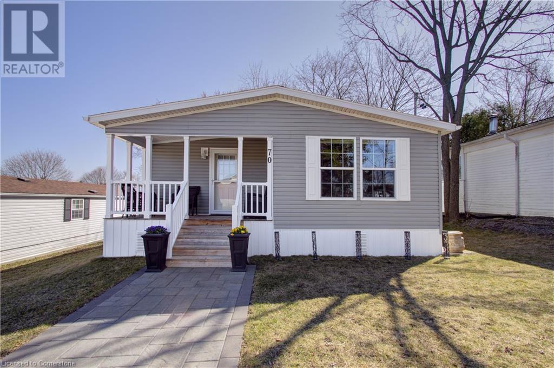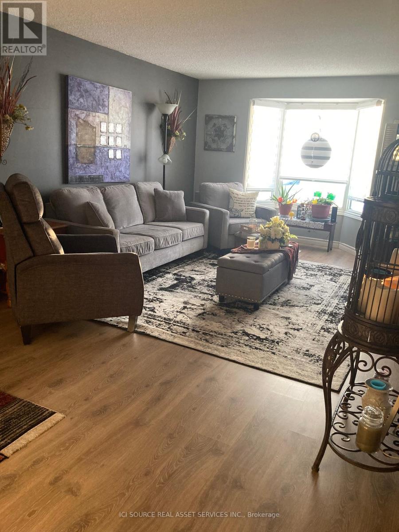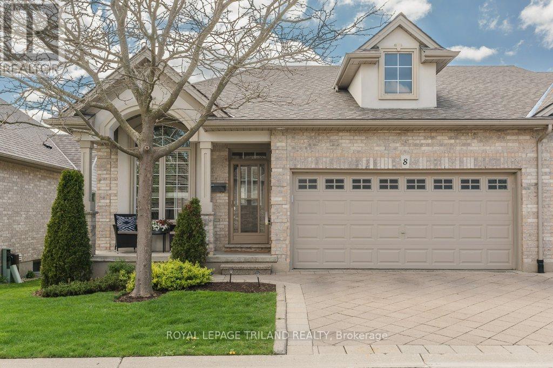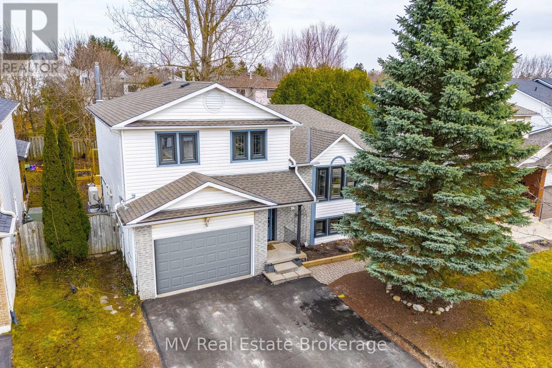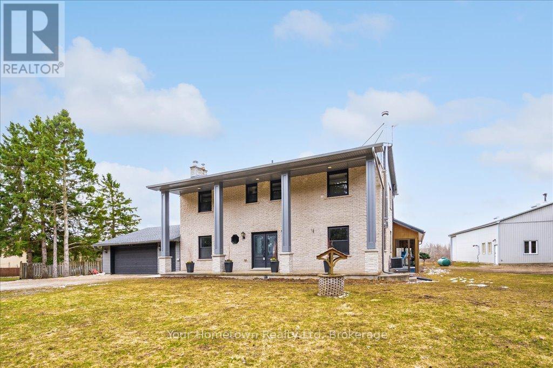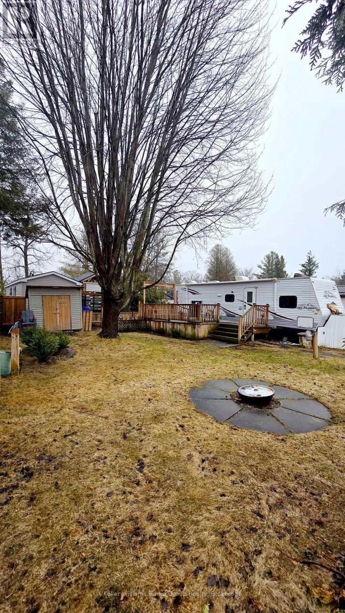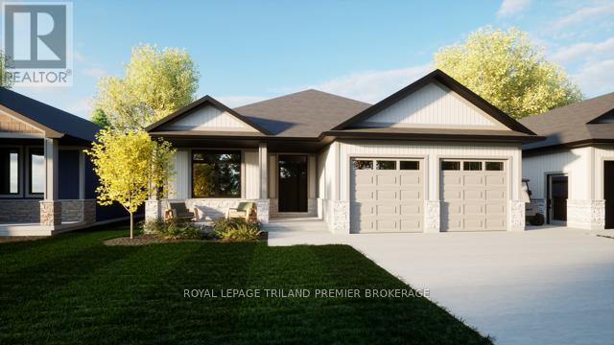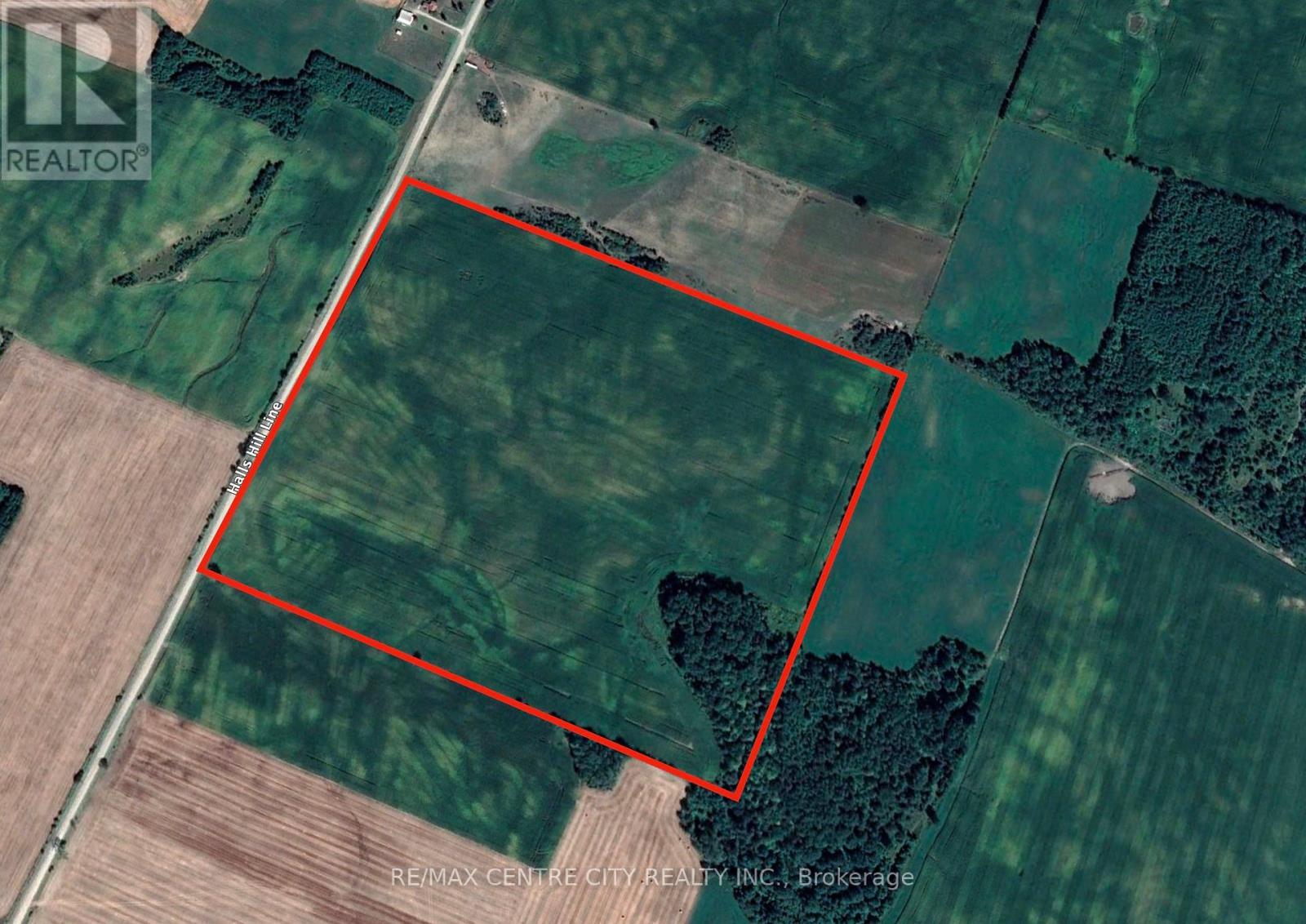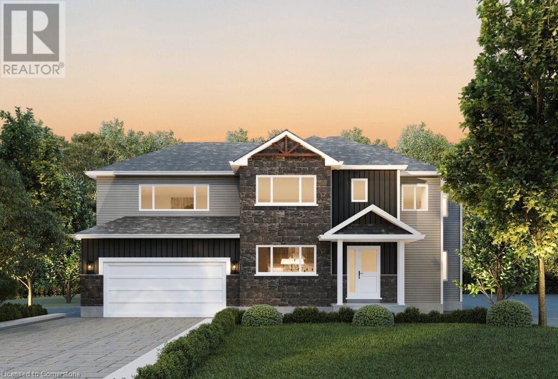Listings
17 Laurier Street
Stratford, Ontario
Welcome to 17 Laurier Street in Stratford! This exceptional up-and-down duplex presents an outstanding opportunity for investors or owner-occupants alike. Featuring two well-appointed 2-bedroom, 1-bathroom units, this property offers spacious and modern living. Each unit comes equipped with stainless steel appliances and in-suite laundry, providing everyday convenience and appeal to quality tenants.The upper unit is currently rented for $2,700/month + utilities, while the lower unitrecently renovated and complete with a mini split system for added cooling comfortis now vacant and ready to be re-rented or occupied by the new owner. With separate hydro and gas meters, as well as individual forced air furnaces, each unit offers independent utility management and climate control.A standout feature of this property is the durable steel Vicwest roof, offering long-term reliability and minimal maintenancean ideal asset for peace of mind and future cost savings.Whether you're looking to grow your investment portfolio or live in one unit while generating income from the other, 17 Laurier Street checks all the boxes. Book your private viewing today and take advantage of this exceptional opportunity! (id:51300)
Coldwell Banker Homefield Legacy Realty
110 - 255 John Street N
Stratford, Ontario
Step into comfort and convenience with this gorgeous 2-bedroom, 2-bathroom apartment located just minutes from charming downtown Stratford. Featuring a bright open-concept layout, this thoughtfully designed home offers a seamless flow from the modern kitchen to the spacious living and dining area, perfect for both relaxing and entertaining. Step outside to your private patio and enjoy the peaceful surroundings. The primary bedroom includes a beautifully appointed ensuite bathroom, while the second full bath is equally spacious and stylish. Additional features include in-suite laundry, a tankless hot water heater for endless hot water, and secure underground parking. This well-maintained building offers an array of desirable amenities, making everyday living a breeze. Whether you're looking for your first home, a stylish downsize, or a smart investment, this condo delivers location, luxury, and lifestyle. Don't miss the opportunity to call this Stratford gem your own. Just 4 minutes from the city's iconic shops, restaurants, and theatres! (id:51300)
Initia Real Estate (Ontario) Ltd
111 Brown Street
Stratford, Ontario
A must See ! Open House Saturday 11 am-1:30 pm !Welcome to this beautifully finished 2+ 2 -bedroom, 3-bathroom bungalow, nestled in the heart of the picturesque town of Stratford. Built in 2017, this modern 2+2 bedroom, 3 bath home offers the perfect blend of comfort, functionality, and contemporary design. Step inside to discover a spacious open-concept layout featuring a bright and inviting living area, a stylish kitchen with modern finishes, and a dining space perfect for family meals or entertaining guests. The main floor offers two family bedrooms, including a serene primary suite with its own ensuite bath. Downstairs, the fully finished basement adds incredible versatility with a large rec room, two additional bedroom, full bathroom, and plenty of storage—ideal for guests, a home office, or growing families. Outside, enjoy a large yard perfect for relaxing, gardening, or summer barbecues. This home also features a double car garage, concrete drive with parking for four cars. With its quality craftsmanship, thoughtful layout, and prime location, this bungalow is a true gem in Stratford living. (id:51300)
Royal LePage Wolle Realty
7933 Katharine Crescent
Lambton Shores, Ontario
Are you a first time home buyer, looking to downsize, or looking for a perfect cottage getaway or investment property? Welcome to this charming, beautifully updated 2 Bedroom, 1 Bathroom Home that gives you an inviting and cozy atmosphere as soon as you walk through the front door. Nestled in the sought after lakeside community of Port Franks Ontario. Situated on a large corner lot with a fenced-in backyard, a pond, firepit, and 14ft riverfront docking access with floating docks. Some recent upgrades include new Ikea Kitchen and appliances (2024/25), New AC (2019) and Furnace (2016),Ceramic and Laminate flooring throughout (2025), newer windows in the second Bedroom and Bunkie and updated bathroom. Additionally, the detached 2 car garage with hydro, gas fireplace and AC provides ample storage and parking, while the bonus Bunkie with hydro, adds extra space for guests, a home office, or a creative studio. Just a short distance from Port Franks beach on Lake Huron where you will see some of the most stunning sunsets around, golf courses and many other amenities, this property offers the perfect blend of relaxation and recreation. Ideal for year round living or weekend getaways. This Home is ready for you to move in and enjoy! Lot measurements are: 117.04 ft x 7.04 ft x 7.04 ft x 7.04 ft x 7.04 ft x 7.04 ft x 6.00 ft x 72.01 ft x 144.32 ft x 98.59 ft (id:51300)
Royal LePage Triland Realty
208 Edward Street
North Huron, Ontario
Welcome to this charming 1.5 storey home nestled on a spacious lot in the heart of Wingham. Boasting three comfortable bedrooms and a well-appointed bathroom, this residence is perfect for families or those looking for extra space. The property features a convenient carport. Significant updates have been made to the home, including a new roof and electrical system installed in 2014, and a brand new air conditioner added in 2021, providing peace of mind and comfort year-round. The inviting layout offers a blend of cozy living and functional space, making it ideal for everyday living. Situated just a stone's throw away from local schools, downtown shopping, the hospital, this home offers both convenience and accessibility. Enjoy the charm of small-town living while having all necessary amenities at your fingertips. Don't miss the opportunity to make this spacious property your own! (id:51300)
RE/MAX Land Exchange Ltd
101 - 99a Farley Road
Centre Wellington, Ontario
Step into comfort and convenience with this newly constructed 2-bedroom, 2-bathroom condo offering 1,285 square feet of modern living space. Built in 2023 by Keating Construction, this ground-floor unit combines contemporary design with everyday practicality perfect for homeowners seeking style, ease, and accessibility. From the moment you walk in, you're greeted by an open-concept layout that maximizes natural light and livability. The spacious living area flows seamlessly to a private balcony, ideal for morning coffee or evening relaxation. The kitchen is outfitted with modern cabinetry, premium fixtures, and ample counter space perfect for both cooking and entertaining. The primary suite features a full en-suite bath and generous closet space, while the second bedroom offers flexibility for guests, a home office, or additional storage. Whether you're downsizing, investing, or purchasing your first home, this move-in-ready gem offers comfort, quality, and value in a well-planned community. With easy ground-floor access, its also ideal for buyers looking to avoid stairs or simply enjoy more convenient entry. (id:51300)
Keller Williams Home Group Realty
210 Weber Street
Wellington North, Ontario
Welcome to this delightful 3 + 2 brick bungalow nestled in the picturesque town of Mount Forest. This charming residence offers great potential for in-law accommodations or rental income, featuring a fully finished basement that includes its own kitchen, living area, and two additional bedrooms. With separate entrances accessible from both the backyard and garage, this home is a true gem. The open-concept main floor boasts generously sized bedrooms, providing a spacious and inviting atmosphere. The fenced yard and deck create a serene and private retreat, perfect for relaxation. A sizable driveway that accommodates up to six cars, along with a 1.5-car garage, adds to the convenience of this well-maintained property. (id:51300)
Royal LePage Rcr Realty
412 Hagan Street E
Southgate, Ontario
EXTRA DEEP LOT 48 x 211!! Don't Miss Out On This Incredible Opportunity In The Neighbourhood! This Beautiful Detached Home Is Move-In Ready and Located In A Highly Desirable Area. The Property Features Separate Living, And Dining Rooms, Along With A Spacious Eat-In-Kitchen Perfect For Family Gatherings. On The Second Floor, There Are Four Generously Sized Bedrooms. The Home Offers Parking For Six Cars. This Property is a Must-See! (id:51300)
RE/MAX Realty Services Inc.
28 Upper Thames Lane
West Perth, Ontario
Welcome to this beautifully finished three-bedroom, three-bathroom home located in a quiet and friendly community in the town of Mitchell, Ontario. Designed with comfort, style, and accessibility in mind, this vacant land condo offers convenient main floor living, making it an ideal choice for retirees, downsizers, or anyone seeking a low-maintenance lifestyle. Step inside to discover an open-concept layout featuring luxury vinyl plank flooring and elegant quartz countertops throughout. The spacious kitchen flows seamlessly into the bright and inviting living and dining area perfect for entertaining and everyday comfort. Thoughtfully designed for accessibility, this home features zero-threshold entryways, an easy access roll-in shower, extra wide doorways, strategically placed grab bars and a variety of other mobility-friendly enhancements. The main floor hosts the primary bedroom with a walk-in closet, transom windows, and a private ensuite bathroom. A second full bathroom and laundry complete the main level. Downstairs, the fully finished basement adds even more living space with an additional bedroom, full bath, large closet, and abundant storage. Enjoy maintenance-free living with condo corporation coverage, visitor parking, and a peaceful atmosphere. Don't miss your chance to own this move-in-ready home in one of Mitchell's most sought-after communities! (id:51300)
RE/MAX A-B Realty Ltd
4 Sargent Boulevard
Centre Wellington, Ontario
Private, mature lot in Belwood - just steps to the lake and conservation area! Enjoy year-round fun with boating, fishing, snowmobiling, and more. Easy commute to Guelph, KW, Georgetown & Hwy 401. Set on just over half an acre with mature trees, this all-brick 2-storey home is beautifully updated. Relax on the charming front porch with your morning coffee. Inside, the bright main floor features gleaming hardwood floors, large windows, and renovated principal rooms. The gourmet kitchen boasts quartz countertops, stainless steel appliances, ample cupboard space, and opens to the dining room. Family room offers a cozy wood stove and walkout to the private rear patio and yardwest-facing for stunning afternoon sun. Main floor also includes laundry and access to the double attached garage. Upstairs, youll find 3 generous bedrooms, including a spacious primary with large windows and a luxurious ensuite with walk-in tiled shower. The unspoiled basement is ready for your rec room or games room vision. A huge driveway provides ample parking and storage. Perfect family home with an exceptional location, worth a closer look. (id:51300)
Keller Williams Home Group Realty
207 Duncan Street
West Perth, Ontario
Spacious modern bungalow situated in Mitchell's East side offers all the benefits of new construction plus added bonuses. Beautiful stone facade and brick exterior with architectural lighting offer great curb appeal. Entering from the covered front porch into the open concept great room with vaulted ceiling over living room area, dining area and nicely appointed kitchen with handsome cabinetry, herringbone tile backsplash, large island and black stainless appliances is certainly impressive. The Laundry and Mud Room is thoughtfully designed and an appealing feature. Sliding doors off the kitchen lead to a private deck and fully fenced yard. Down the hallway there is a full bath, the primary suite is inviting and has a walk-in closet and ensuite and across the hall you will find a second bedroom. In the lower level there is a massive recreation room, two further bedrooms with egress windows, a full bath, utility room and a large storage room. There is also a walk-up to the oversized insulated two car garage with a separate heat pump to keep you warm in winter and cool in summer. LED lighting throughout, central vac and owned water heater. The current owners installed a fence, paved the driveway and contracted the original builder to do the finished basement in matching quality to original construction. Opportunity awaits for the next owner of this move in ready home. (id:51300)
Sutton Group - First Choice Realty Ltd.
364 Stanley Street
Ayr, Ontario
Welcome to this impressive Ayr home, where small-town charm meets modern luxury. Situated in a peaceful neighborhood, this spacious 4-bedroom, 3-bathroom home is perfect for growing families & those who love to entertain. The gracious, covered front porch stretches the length of the house & is the perfect place to watch the day go by, beverage in hand. The chef-inspired kitchen is a showstopper featuring an abundance of elegant custom cabinetry, sleek quartz counters, farmhouse sink, a massive island &, of course, topnotch appliances including a built-in double oven, countertop gas range, beverage fridge, dishwasher & side by side 36-inch Thermador fridge/freezer seamlessly hidden behind custom cabinetry. This kitchen is simply a dream for both cooking, entertaining & casual dining. The kitchen overlooks the cozy family room, complete with a gas fireplace & built-in custom cabinetry. The main floor also includes a formal living room, laundry room, powder room, plus a games room large enough for a pool table & bar. Upstairs, the expansive primary suite is a true sanctuary, featuring an ensuite bath with whirlpool tub & separate shower, along with a walk-in closet/dressing room spacious enough to house even the most extensive wardrobe. Three more generous bedrooms & a 5-piece family bath complete this level. The finished basement is the ultimate spot for family movie nights or game days, with heated slate floors for added comfort. This level also offers ample storage space, & a rough-in for a future bathroom. Outside, both the front and backyards are beautifully landscaped. The backyard patio features a built-in BBQ – perfect for entertaining or relaxing on warm summer nights. The 2-car garage and large driveway offers plenty of parking space & easy entry to the basement level of the home. All of this plus a convenient location close to the charming amenities in the peaceful village of Ayr. Don’t miss out on this exceptional home – schedule your viewing today! (id:51300)
Royal LePage Wolle Realty
70 Park Lane
Hamilton, Ontario
Beautifully maintained and thoughtfully designed 2-bedroom, 2-bathroom home nestled in the serene Beverly Hills Estate Year-Round Park. Built in 2019, this stylish mobile home blends modern comfort with low-maintenance livingperfect for those seeking peace, privacy, and a welcoming community atmosphere. Step inside to an airy, open-concept layout featuring vaulted ceilings, crown molding, and light flooring throughout. The oversized kitchen is complete with ample cabinetry for storage, a dedicated pantry space, tons of counter space, sleek appliances and room to move freelyperfect for cooking, gathering, and hosting with ease. The adjoining dining area and spacious living room with bright windows, cozy fireplace and access to the backyard, creates the perfect space to relax or entertain.The home offers two generously sized bedrooms, including a primary suite with a private ensuite bath and walk-in closet. The second bedroom includes a convenient built-in Murphy bed, ideal for guests or versatile use. Enjoy the added comforts of central air, in-suite laundry, a water softener, and a water purifierplus plenty of natural light flowing throughout the space.Outside, this property shines with a peaceful, tree-lined lot featuring a large deck for outdoor lounging, a storage shed, and a double-wide driveway. Perfect balance of quiet retreat and outdoor connection.As a resident of Beverly Hills Estates, you'll enjoy access to a variety of amenities including walking paths, recreational facilities, and vibrant community all just minutes from highway access, shopping, schools, parks and local dining. (id:51300)
RE/MAX Escarpment Realty Inc.
70 Park Lane
Hamilton, Ontario
Beautifully maintained and thoughtfully designed 2-bedroom, 2-bathroom home nestled in the serene Beverly Hills Estate Year-Round Park. Built in 2019, this stylish mobile home blends modern comfort with low-maintenance living—perfect for those seeking peace, privacy, and a welcoming community atmosphere. Step inside to an airy, open-concept layout featuring vaulted ceilings, crown molding, and light flooring throughout. The oversized kitchen is complete with ample cabinetry for storage, a dedicated pantry space, tons of counter space, sleek appliances and room to move freely—perfect for cooking, gathering, and hosting with ease. The adjoining dining area and spacious living room with bright windows, cozy fireplace and access to the backyard, creates the perfect space to relax or entertain. The home offers two generously sized bedrooms, including a primary suite with a private ensuite bath and walk-in closet. The second bedroom includes a convenient built-in Murphy bed, ideal for guests or versatile use. Enjoy the added comforts of central air, in-suite laundry, a water softener, and a water purifier—plus plenty of natural light flowing throughout the space. Outside, this property shines with a peaceful, tree-lined lot featuring a large deck for outdoor lounging, a storage shed, and a double-wide driveway. Perfect balance of quiet retreat and outdoor connection. As a resident of Beverly Hills Estates, you’ll enjoy access to a variety of amenities including walking paths, recreational facilities, and vibrant community events—all just minutes from highway access, shopping, schools, parks and local dining. (id:51300)
RE/MAX Escarpment Realty Inc.
20 Fairview Crescent
North Perth, Ontario
Welcome to 20 Fairview Crescent "The Village". This home is located in a Modular Park, but it was built on site with a 4' crawl space to hold the furnace, water heater, sump pump and storage. This well maintained home features 2 bedrooms, 3 piece bathroom newly renovated 1 year ago, kitchen, dining room, living room and laundry, all new laminate flooring throughout the house, as well as a 3 season sunroom which leads to private rear deck overlooking a pond. This home is on leased land ($727/Mth). There is a Community Hall which has TV, pool table and shuffle board. There is a games night, bingo night and can hold family gatherings. *For Additional Property Details Click The Brochure Icon Below* (id:51300)
Ici Source Real Asset Services Inc.
8 - 1 St Johns Drive
Middlesex Centre, Ontario
Welcome to your dream bungalow condo in the heart of Arva, Ontario! This move-in-ready gem offers 2+2 bedrooms and 3 full baths, perfectly designed for comfortable and stylish living. Step into the bright and spacious main floor featuring soaring 9-foot ceilings and a tray ceiling in the living area, complemented by a cozy gas fireplace ideal for those chilly evenings. The kitchen boasts newly added quartz countertops with a sprawling 10-foot island and modern finishes, making it a chef's delight. A home office/or bedroom at the front of the house provides the perfect space for remote work or bedroom. The primary bedroom offers a serene retreat with a walk-in closet and an ensuite bath. Convenience is key with main floor laundry and interior access to the 2-car garage. Patio doors lead to a large rear deck, perfect for entertaining or unwinding in privacy. The fully finished lower level has been updated with brand-new flooring in 2025 and features a large family room, two additional spacious bedrooms, and a full bath. Located just minutes north of Masonville Mall, this home offers easy access to shopping, dining, and entertainment. Enjoy the proximity to Weldon Park, which features walking trails, ponds, tennis courts, disc golf, and expansive green spaces perfect for outdoor recreation and relaxation. Don't miss this opportunity to experience the best of Arva living -schedule your private showing today! (id:51300)
Royal LePage Triland Realty
724 Woodhill Drive
Centre Wellington, Ontario
Welcome home to 724 Woodhill Dr. - a beautifully updated sidesplit offering the perfect combination of style, functionality, and income potential. Featuring 3 bedrooms and 2 full bathrooms on the upper levels this cozy family home provides a bright and open layout ideal for entertaining, or relaxing at home. Since 2021, this home has undergone an impressive and thoughtful transformation. The kitchen has been fully renovated with custom birch wood cabinetry, granite countertops, and high-end stainless steel appliances, creating a stunning space to cook and gather. You'll find new flooring throughout, as well as new windows, a new front door, and a new patio door, all contributing to improved energy efficiency and style. Both bathrooms feature new vanities and updated fixtures, and the home has been outfitted with a new energy-efficient furnace and air conditioning system. Other updates include a brand new garage door, new washer and dryer in both units, a new sump pump, and a beautifully finished patio that extends the living space outdoors. The private backyard and brand new interlock walkway with garden bed add charming outdoor spaces you'll enjoy year-round. A standout feature of this home is the one-bedroom, one-bathroom basement unit with separate entrance - perfect as a mortgage helper or in-law suite (no pictures online to protect the privacy of the tenant, contact your realtor for details). Located on a quiet, family-friendly crescent and within walking distance to schools, parks, trails, and shopping, this home is an ideal fit for first-time buyers, investors, or multi-generational families. With all the major updates completed, this move-in-ready home offers style, space, and smart investment potential in a desirable Fergus neighbourhood. OPEN HOUSES Saturday and Sunday 2pm-4pm. (id:51300)
Mv Real Estate Brokerage
6878 Wellington Rd 16 Road
Centre Wellington, Ontario
Fully updated four bedroom, four bathroom home on 10 acres! Have you ever dreamt of country living, with your own indoor pool, trails to hike, and a shop to play in? With nothing to do but move in, this large renovated two storey has enough room for everyone to live and play. The welcoming front porch leads to a slate floored foyer, and the large and bright living room with charming wood stove. An updated kitchen with breakfast/coffee bar and tons of (quartz) counter and cupboard space leads to the dining room. The main floor has great flow with the two piece washroom, also featuring slate flooring. The separate entrance through the oversized two car garage is a handy option to the mudroom/laundry room that enters into the kitchen. Upstairs, find three large bedrooms with double closets and hardwood flooring, one of which is currently being used as an office. The master bedroom features sitting area, walk-in closet, three piece ensuite w heated floors and wonderful views of the backyard. Downstairs, the fully finished basement has a newer propane fireplace, a three piece bathroom, room for a gym, playspace and complete with walk-up to the garage. Back upstairs, off the kitchen, find the family fun zone - three season indoor pool with new cover, newer heater and pump. Endless hours of enjoyment for friends and family! Outside, more adventures await! The back deck with gazebo overlooks the ten acres of trails and a stream. There is even a bunkie hidden in the bush that could be a fun playhouse or cool hangout for the older kids. The 32 x 62 drive shed has an insulated shop, a wett certified wood stove, newer eavestroughs and plenty of room for all of the toys. All the mechanicals have been taken care of: Propane Furnace & A/C 2021, Roof 2022, New Windows 2024, R70 insulation 2024, repointed brick 2024, HVAC/ERV system 2025, Tankless Hot Water Heater 2025. All of this, ten minutes to town on a paved road. Come and see what country living can offer! (id:51300)
Your Hometown Realty Ltd
15 Bush Lane
Puslinch, Ontario
Spring has finally arrived which means summer is just around the corner. The absolute perfect time to enjoy all the beautiful features and surroundings offered at Millcreek Country Club, a recommended 55+ community situated on the edge of the Town of Aberfoyle. A community that is only a 6 minute drive to the south end of Guelph yet also offering a convenient drive to Toronto, Hamilton, Cambridge, Kitchener/Waterloo with its close proximity to the 401. Millcreek is part of the Grand River Watershed and is made up of a number of dredged lakes/ponds and meandering rivers and is set amongst mature trees, the home to a variety of birds and features beautiful landscaping. If you are looking to escape the hustle and bustle then the peace, quiet and tranquility of Millcreek will provide the perfect escape. 15 Bush Lane features a single wide modular home that backs onto the amazing Millcreek Watershed and it offers that cottage feel in a year round home. Entering this home you will be greeted by a bright, sunlit atmosphere.This home features a spacious bedroom, a 4 pc. bathroom/ laundry room combination, a full kitchen featuring a skylight and vaulted ceilings that extend into a comfortable living room with beautiful custom built-in storage cupboards & sliding glass doors to your wrap around deck and large back windows. As you exit through the sliding doors you will find a large wrap around covered deck.. perfect for entertaining family and friends and to enjoy all the amazing waterfowl and birds who will constantly entertain and amuse you. While on the rear deck be sure to listen for the relaxing sounds of the water as it passes over a small waterfall situated a short distance away. A large storage shed with a side garden area situated beside a two car laneway are nice added features. If enjoying the year round offering of mother nature is what you enjoy and are seeking...look no further than 15 Bush Lane in Millcreek Country Club. An oasis to enjoy. (id:51300)
Peak Realty Ltd.
191 Beach Road
Centre Wellington, Ontario
Charming Seasonal Trailer for Sale in Maple Leaf Acres A Hidden Gem! Looking for the perfect getaway or a seasonal home? This beloved trailer offers a unique opportunity to enjoy lakeside living with exceptional year-round access! Whether you're searching for a cottage alternative, a 6-month seasonal home, or a scenic remote work retreat, this is the perfect spot for you. Unlike most seasonal parks, which close entirely in the off-season, Maple Leaf Acres offers weekend winter access plus 21 additional float days, giving you the freedom to enjoy all four seasons. Winter Wonderland explore the extensive trail system, ideal for snowshoeing and cross-country skiing and close to snowmobile trails. Year-Round Amenities include an indoor pool and hot tub. This sale includes a 21-year land lease with incredibly low fees of just $233 per month. Park Amenities & Activities include direct access to the lake that is ideal for swimming, kayaking, paddleboarding, and boating. Indoor & outdoor pools, hot tub, live entertainment & community events, fenced-in dog park, playground & scenic walking trails - adjacent to the renowned Cataract Trail Perfect for hiking, biking, and nature lovers. The trailer features a spacious, semi-private, treed yard with a large deck for relaxing & entertaining, 2 bedrooms + pull-out couch, reliable cogeco internet, smart TV & fireplace stylish. Fully equipped with AC & heat for year-round comfort. The primary bedroom offers a Queen bed with ample storage & sliding door. The second bedroom/office offers a versatile space with a fold-out oversized bed and desk setup. The living room has a dining nook, loveseat (pull-out bed), and a cozy boho-inspired décor. Located in a great location where you can bike ride to Belwood, a charming small town. Short drive to Fergus & Elora, home to the famous Elora Quarry and breathtaking scenery. 25 minutes to Guelph & just an hour from Toronto. Dont miss out on this rare opportunity! (id:51300)
Keller Williams Home Group Realty
10159 Victoria Street
Lambton Shores, Ontario
Welcome to beautiful Port Franks, where your newly built home by Carrington homes awaits you! The expansive bungalow is situated in the heart of Port Franks on a quiet treed lot. Currently to be built this bungalow boasts 1568 sq ft of expertly designed living space featuring 2 bedrooms and 2 bathrooms. Enter through the front door into the generous foyer with views right to the rear of the home, through to the open concept living area consisting of great room with electric fireplace and large rear window, dining room with direct backyard access and kitchen loaded with storage and featuring a 8ft island with breakfast bar, custom cabinetry, quartz countertops and walk in pantry. The main floor is complete with two generous bedrooms including the primary suite featuring walk in closet, 4-piece ensuite with tiled shower and glass enclosure and vanity with double sinks and quartz countertops; main bathroom and convenient main floor laundry/mudroom. Enjoy your morning coffee on the covered front porch, or the backyards 12'x 12' covered deck. This home truly has it all, nestled in nature. (id:51300)
Royal LePage Triland Premier Brokerage
50 - 1 Miller Drive
Lucan Biddulph, Ontario
Do you value privacy? Come see this Premium townhome in a premium location in this beautiful new complex, backing onto mature trees for the ultimate privacy. Plenty of upgrades in this almost new 3 bedroom 2.5 bathroom townhouse with attached garage, including quartz countertops, soft close cabinets, under cabinet lighting, and luxury vinyl plank flooring. The open concept kitchen living area make it a perfect home for families and entertaining. Upstairs features 3 generous bedrooms and 2 full baths, with an upgraded walk-in shower in the primary bathroom. Also enjoy the comfort and ease of second floor laundry in its own laundry room. The finished basement includes a comfortable family room as well as storage areas, and 4th bathroom area roughed in, if you wanted to add another bathroom in the future. The appliances are included along with custom fitted window coverings and owned hot water on demend unit. Walking distance to Wilberforce Public School, parks, walking trails, and all that Lucan has to offer. Welcome Home! (id:51300)
Initia Real Estate (Ontario) Ltd
Pt Lt 10 Concession 13 Road
Ashfield-Colborne-Wawanosh, Ontario
73.9 Acres of bare farmland just South West of Lucknow Ontario. This site features 67 workable acres that appear to be systematically tiled based on aerial maps. The farm is gently rolling and offers buyers Huron Silt Loam soil with all the workable land in one open field. This property is on a quiet gravel road and could make an excellent location for a new build, subject to local approvals. The remaining 7 acres is a mixed forest in the South East corner of the farm. This land is currently leased to a farmer, contact our team for more details. To locate property on Google, please use 86300 Halls Hill Line. (id:51300)
RE/MAX Centre City Realty Inc.
RE/MAX Centre City Phil Spoelstra Realty Brokerage
206 Bridge Crescent
Minto, Ontario
The Magnolia is a one-of-a-kind 4-bedroom two-storey home with a legal 2-bedroom basement apartment that blends country-inspired charm with modern elegance in Palmerston’s Creek Bank Meadows—a family-friendly community known for its warmth, space and true sense of connection! Thoughtfully crafted for growing or multigenerational families, this Energy Star® Certified home features timeless curb appeal, high-end finishes and a layout designed for everyday comfort and effortless entertaining. At the heart of the home is a gourmet kitchen with a large island, custom cabinetry and a walk-in pantry—flowing into a sunlit dining area with backyard access and an expansive great room with soaring ceilings and optional fireplace. A versatile front den makes the perfect home office and a mudroom/laundry combo off the garage adds everyday convenience. Upstairs, you can choose between a spacious loft or a 4th bedroom to suit your lifestyle. The primary suite is a serene retreat with dual walk-in closets and a spa-style ensuite featuring a freestanding tub, tiled glass shower and double vanity. Two additional bedrooms and a sleek main bath complete the upper level. Downstairs, the fully self-contained 2-bedroom, 1-bath basement apartment offers incredible income potential. With a private entrance, full kitchen, in-suite laundry and a modern open-concept layout, this space is ideal for tenants, extended family or guests providing flexibility without compromise. Life in Palmerston offers a refreshing alternative to the hustle of city living. Here, you're not just buying a home you're joining a community, where families enjoy a lifestyle grounded in safety, simplicity and small-town connection. With great schools, local shops, parks and scenic trails all close by, this is the kind of town where kids still ride their bikes and community still means something. The Magnolia is more than a home—it’s your opportunity to build the life you’ve been looking for. (id:51300)
RE/MAX Real Estate Centre Inc.

