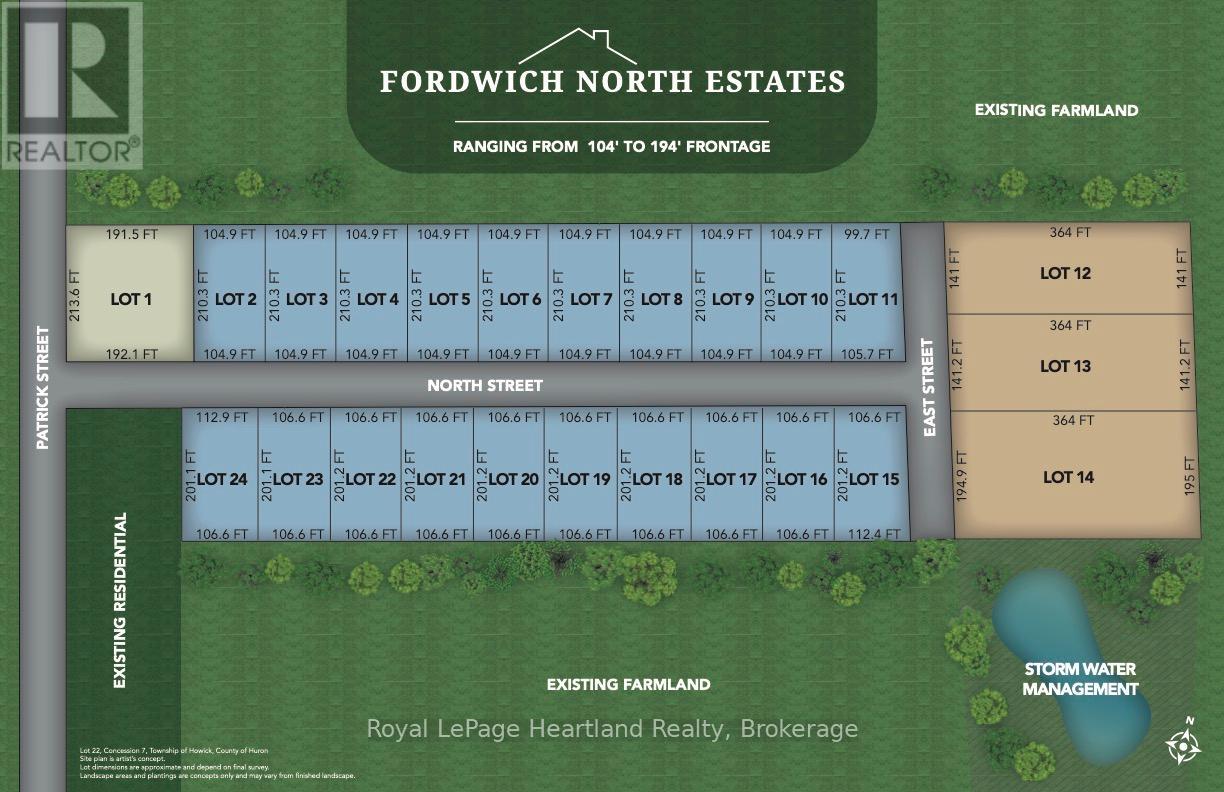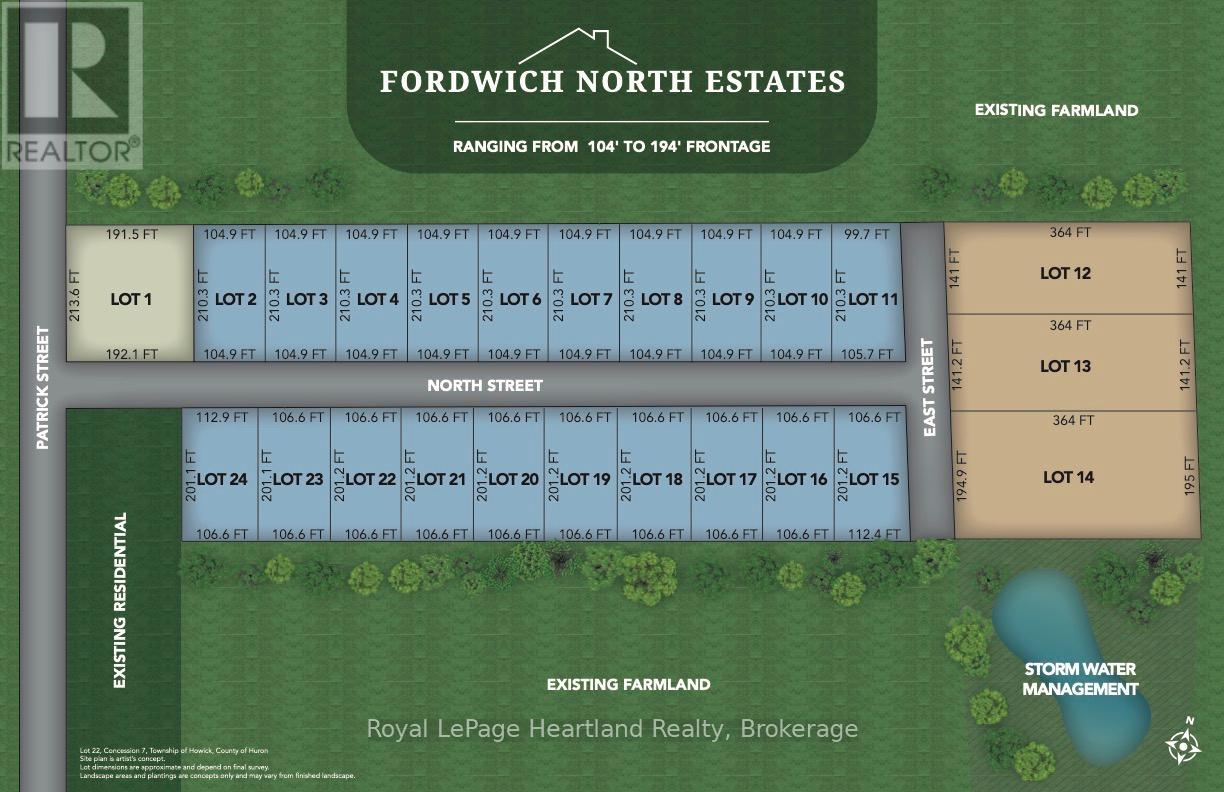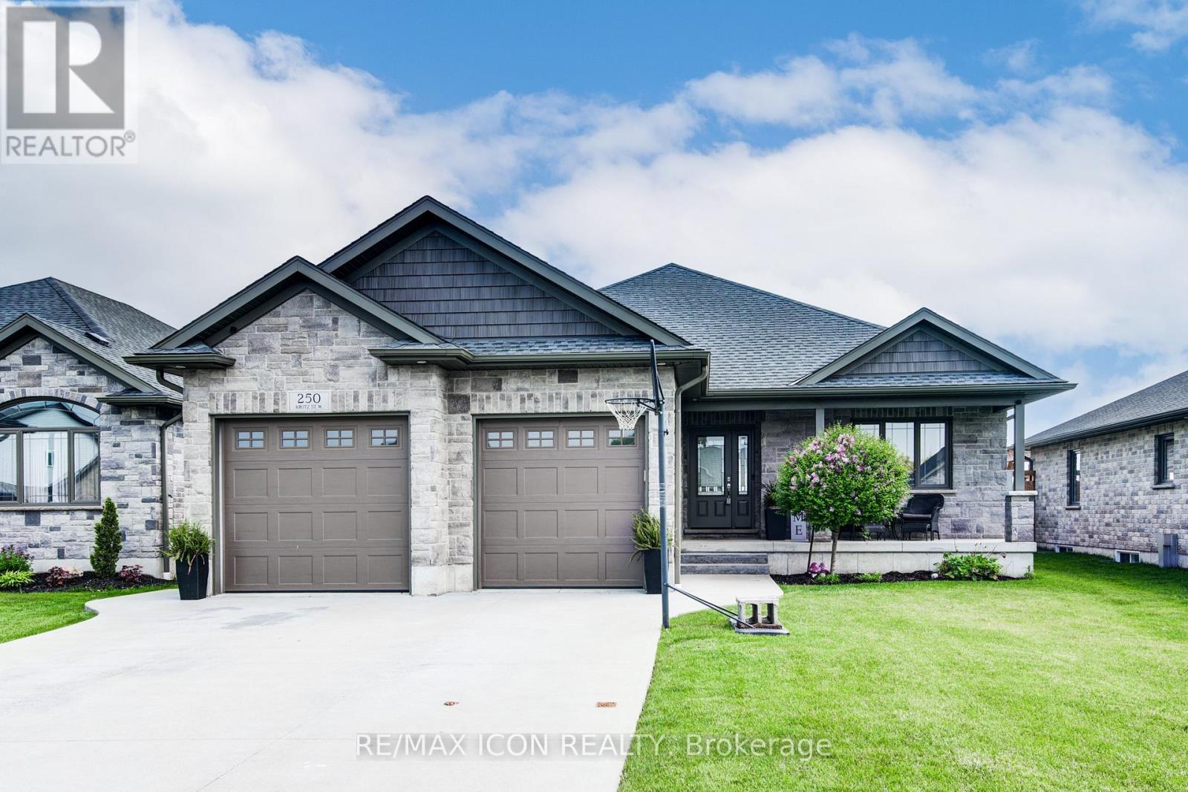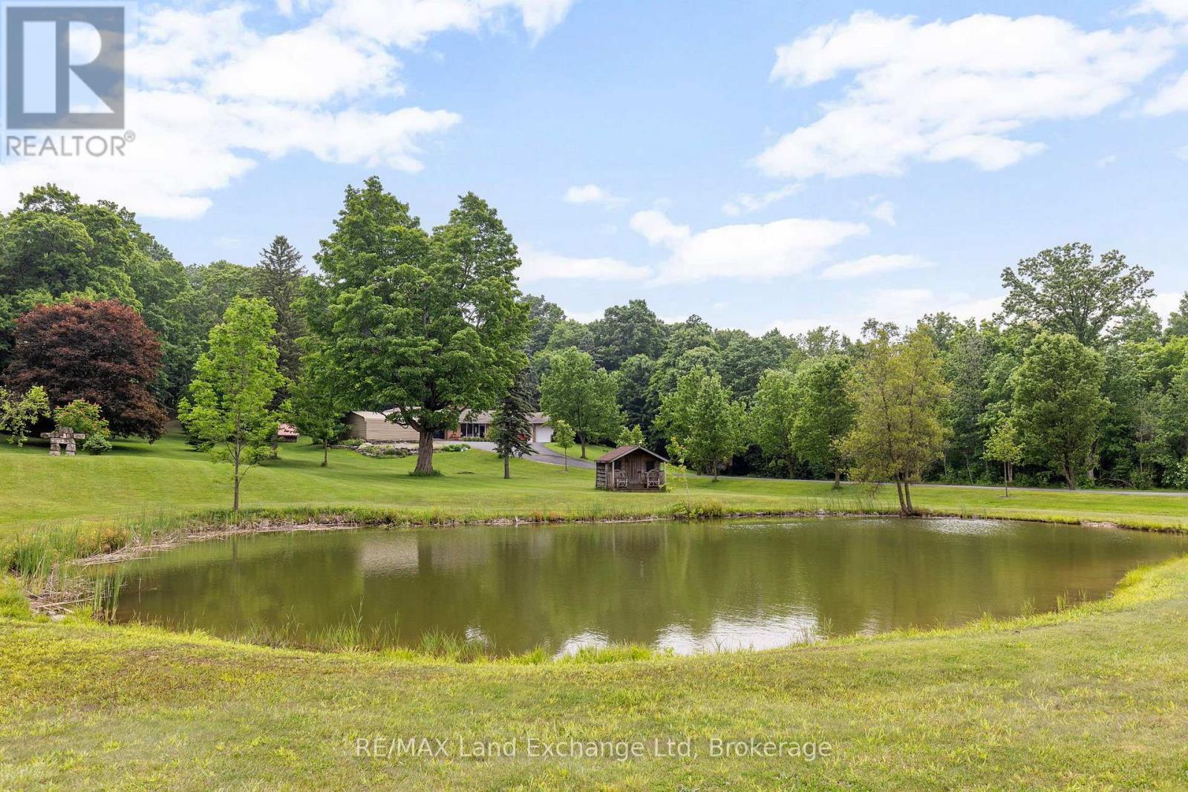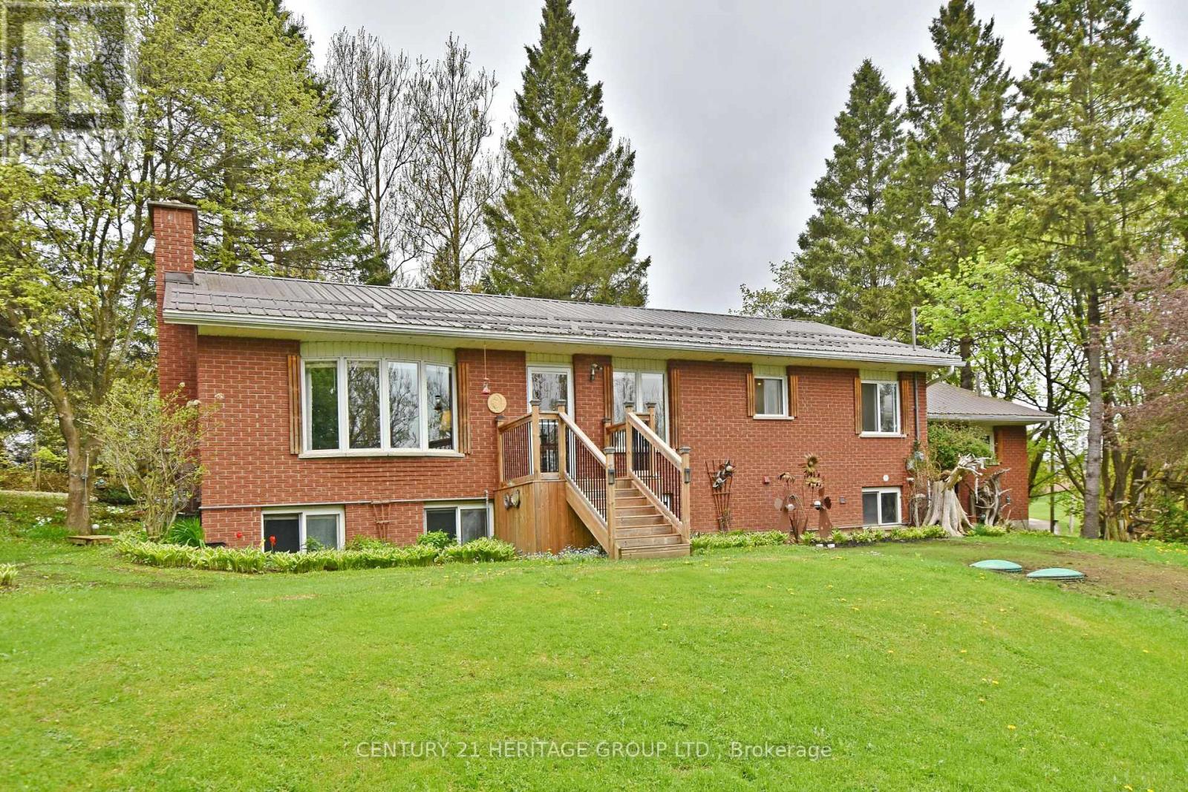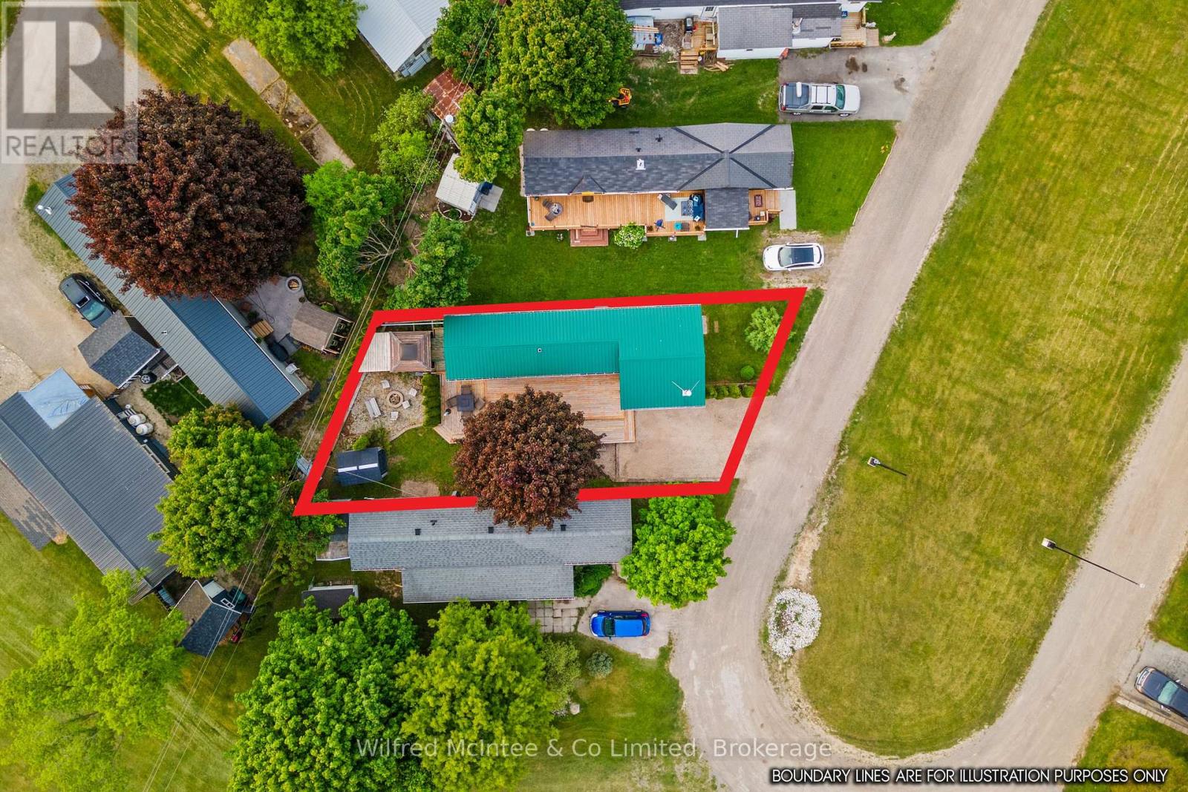Listings
Lot 6 North Street
Howick, Ontario
Discover the perfect canvas for your dream home in this stunning new subdivision. This half-acre lot offers ample space for a custom build while maintaining the charm of a close-knit community. Nestled in a sought after, rural area with convenient access to local amenities, schools, and major highways. Enjoy the tranquility of a thoughtfully planned neighbourhood with a peaceful atmosphere. The generous size of this lot accommodates a wide range of architectural styles and outdoor living ideas. Nearby parks, arena, sports fields and walking trails add to the appeal of this exceptional neighbourhood. Don't miss this rare opportunity to secure your slice of paradise in a stunning, rural location. Contact Your REALTOR Today Find Out More Information and To Reserve The Lot for Your New Dream Home. (id:51300)
Royal LePage Heartland Realty
Lot 14 East Street N
Howick, Ontario
Discover the perfect canvas for your dream home in this stunning new subdivision. This 1 1/2 Acre lot offers ample space for a custom build while maintaining the charm of a close-knit community. Nestled in a sought after, rural area with convenient access to local amenities, schools, and major highways. Enjoy the tranquility of a thoughtfully planned neighbourhood with a peaceful atmosphere. The generous size of this lot accommodates a wide range of architectural styles and outdoor living ideas that allow for stunning, panoramic countryside views. Nearby parks, arena, sports fields and walking trails add to the appeal of this exceptional neighbourhood. Don't miss this rare opportunity to secure your slice of paradise in a stunning, rural location. Contact Your REALTOR Today Find Out More Information and To Reserve The Lot for Your New Dream Home. (id:51300)
Royal LePage Heartland Realty
Lot 15 North Street
Howick, Ontario
Discover the perfect canvas for your dream home in this stunning new subdivision. This half-acre lot offers ample space for a custom build while maintaining the charm of a close-knit community. Nestled in a sought after, rural area with convenient access to local amenities, schools, and major highways. Enjoy the tranquility of a thoughtfully planned neighbourhood with a peaceful atmosphere. The generous size of this lot accommodates a wide range of architectural styles and outdoor living ideas. Nearby parks, arena, sports fields and walking trails add to the appeal of this exceptional neighbourhood. Don't miss this rare opportunity to secure your slice of paradise in a stunning, rural location. Contact Your REALTOR Today Find Out More Information and To Reserve The Lot for Your New Dream Home. (id:51300)
Royal LePage Heartland Realty
Lot 11 North Street
Howick, Ontario
Discover the perfect canvas for your dream home in this stunning new subdivision. This half-acre lot offers ample space for a custom build while maintaining the charm of a close-knit community. Nestled in a sought after, rural area with convenient access to local amenities, schools, and major highways. Enjoy the tranquility of a thoughtfully planned neighbourhood with a peaceful atmosphere. The generous size of this lot accommodates a wide range of architectural styles and outdoor living ideas. Nearby parks, arena, sports fields and walking trails add to the appeal of this exceptional neighbourhood. Don't miss this rare opportunity to secure your slice of paradise in a stunning, rural location. Contact Your REALTOR Today Find Out More Information and To Reserve The Lot for Your New Dream Home. (id:51300)
Royal LePage Heartland Realty
250 Krotz Street W
North Perth, Ontario
Eight-year-young bungalow in a sought-after Listowel neighbourhood! This spacious, well-kept home features 4 bedrooms and 3 full bathrooms. The carpet-free main floor showcases an open-concept layout with a bright living and dining area, a large island kitchen, and sliding patio doors leading to the back deckperfect for entertaining and barbeques. You'll also find a home office, main floor laundry 2 bedrooms, the primary suite features a walk-in closet and 4-piece ensuite. The fully finished basement adds two more bedrooms, a 4-piece bath, an oversized family room, and a generous utility/storage room. Outside, enjoy no rear neighbours this home backs onto open fields! The heated, double car garage with access to main floor laundry, and cement driveway with parking for 4 additional cars add to the homes convenience. The large front porch with charming white pillars offers a peaceful spot to enjoy your morning coffee or evening drink. Close to shopping, schools, and parks---this is an ideal family home in Listowel. (id:51300)
RE/MAX Icon Realty
14519 Elginfield Road
Middlesex Centre, Ontario
Discover your dream retreat on this stunning 5.7-acre country estate, where tranquility meets modern living. Nestled at the southern end of the property, you'll find a private camping spot, perfect for weekend getaways or family adventures. Enjoy refreshing swims in the picturesque swimming pond, providing a serene backdrop for relaxation. This mid-century modern home features three spacious bedrooms, making it ideal for families or guests. The expansive layout is designed for entertaining, with open living spaces that flow seamlessly together. A standout feature is the inviting four-season sunroom, where you can bask in natural light year-round. For those with a passion for projects or hobbies, the property includes a two-car garage and a detached shop, providing ample space for all your needs. And lets not forget the ultimate man cave basement, perfect for unwinding or hosting gatherings with friends. This estate is a rare find, offering a fantastic blend of privacy, outdoor fun, and modern amenities. Don't miss the opportunity to make this exceptional property your own! (id:51300)
RE/MAX Land Exchange Ltd
276 George Street
Arthur, Ontario
Welcome home to 276 George Street—a charming 3-bedroom, 2-bathroom gem in the heart of Arthur, Ontario! Step into this beautifully maintained home, where classic character meets modern comfort in the warm and welcoming town of Arthur. Nestled in a friendly community known for its SMALL-TOWN CHARM and convenient amenities, this home is perfect for families, first-time buyers, or anyone seeking a SPACIOUS, versatile living environment. Inside, you’ll love the ORIGINAL HARDWOOD FLOORS on the main level, adding timeless elegance to the bright, open layout. A freshly updated kitchen with refinished cabinetry, stylish countertops, and a backsplash. A convenient main-floor bedroom (or home office/guest room) and a FINISHED REC ROOM for movie nights, playtime, or extra workspace. Two additional bedrooms upstairs with NEWER HARDWOOD FLOORING and a modern 4-piece bathroom (renovated in 2022). Peace of mind with recent upgrades: new roof (2020), blown-in insulation (2020), recently updated furnace & air conditioning (owned in the last 3 years), 200 AMP ELECTRICAL SERVICE & low-maintenance vinyl siding. Outside, you’ll appreciate a double-wide driveway and large shed/garage option for ample parking and storage. A well-kept yard in a quiet, family-friendly neighborhood. Arthur offers a tight-knit community with local shops, parks, and top-rated schools—plus easy access to Elmira, Fergus, Guelph, and the Kitchener-Waterloo region (just 40 minutes away!). Whether you love weekend farmers’ markets, scenic trails, or commuter-friendly routes, this location has it all. Don’t miss out—this home combines charm, functionality, and a PRIME LOCATION! Schedule your showing today and fall in love with 276 George Street! (id:51300)
Royal LePage Wolle Realty
250 Krotz Street W
Listowel, Ontario
Eight-year-young bungalow in a sought-after Listowel neighbourhood! This spacious, well-kept home features 4 bedrooms and 3 full bathrooms. The carpet-free main floor showcases an open-concept layout with a bright living and dining area, a large island kitchen, and sliding patio doors leading to the back deck—perfect for entertaining and barbeques. You'll also find a home office, main floor laundry 2 bedrooms, the primary suite features a walk-in closet and 4-piece ensuite. The fully finished basement adds two more bedrooms, a 4-piece bath, an oversized family room, and a generous utility/storage room. Outside, enjoy no rear neighbours — this home backs onto open fields! The heated, double car garage with access to main floor laundry, and cement driveway with parking for 4 additional cars add to the home’s convenience. The large front porch with charming white pillars offers a peaceful spot to enjoy your morning coffee or evening drink. Close to shopping, schools, and parks---this is an ideal family home in Listowel. (id:51300)
RE/MAX Icon Realty
110 Old Highway 4
Grey Highlands, Ontario
Welcome to 110 Old Highway 4, Flesherton, Ontario! Set on just over 2 acres of picturesque countryside, this charming bungalow offers 3+1 bedrooms, 2 full bathrooms, and 1+1 kitchens perfect for a growing family or an ideal setup for an in-law suite. The home is situated on a beautiful corner lot that combines privacy with convenience. A standout feature of this property is the impressive detached shop, providing over 1,100 sq. ft. of workspace ideal for hobbyists, entrepreneurs, or additional storage needs. This property must be sold in conjunction with MLS# X12203748 , offering a unique opportunity to own a versatile piece of real estate in a peaceful, rural setting. Don't miss your chance to own this exceptional property with endless potential! (id:51300)
Century 21 Heritage Group Ltd.
110 Old Highway 4
Grey Highlands, Ontario
Welcome to 110 Old Highway 4, Flesherton, Ontario! Set on just over 2 acres of picturesque countryside, this charming bungalow offers 3+1 bedrooms, 2 full bathrooms, and 1+1 kitchens perfect for a growing family or an ideal setup for an in-law suite. The home is situated on a beautiful corner lot that combines privacy with convenience. A standout feature of this property is the impressive detached shop, providing over 1,100 sq. ft. of workspace ideal for hobbyists, entrepreneurs, or additional storage needs. This property must be sold in conjunction with MLS# X12203743, offering a unique opportunity to own a versatile piece of real estate in a peaceful, rural setting. Don't miss your chance to own this exceptional property with endless potential! (id:51300)
Century 21 Heritage Group Ltd.
48 Maplewood Boulevard
Kincardine, Ontario
Unbelievable value at just $229,000 this fully renovated, turn-key home in Woodland Court, Inverhuron offers peaceful, stylish, and year-round living you wont believe is this affordable. Nestled in a quiet community only 5 minutes from Bruce Power and close to white sand beaches and scenic trails, this 1-bedroom, 1-bath retreat has been transformed from the ground up by the current owner since 2009. Featuring triple 2x12 foot laminated beams on floating footings, spray foam insulation, a metal roof, cedar shake siding, two sheds, and a massive two-tiered deck with a hot tub included for ultimate relaxation. Inside, enjoy hand-scraped maple floors, solid wood cabinets, pot lights, a modern kitchen and bath, and efficient heating with a pellet stove and convection panels designed for comfortable year-round use. While the original build year is unknown, every upgrade has been meticulously done. With a land lease of just $672/month covering water, taxes, septic, and snow removal on private roads, this is an exceptional opportunity for first-time buyers, Bruce Power workers, or anyone seeking affordable, move-in-ready, year-round comfort dont miss out on this rare find! (id:51300)
Wilfred Mcintee & Co Limited
20 Vienna Crescent
Heidelberg, Ontario
0.40 Acre ..... in quiet town of Heidelberg! Victorian style ESTATE HOME with Unique Turret and Two Wrap-around Composite decks, Double Garage plus Extra parking beside garage and a Paradise backyard with a Salt water Propane heated 20' x 40' diving inground pool, Hot tub, 12' x 8' Shed with Hydro, and beautiful perennials and mature trees. Sip your morning coffee or enjoy dinner on the covered deck by the pool. Lovely Hardwood flooring on main, 7 oak Trim baseboards, Victorian Trim throughout, Oak staircases, Marble vanity in powder room, Living room with Gas Fireplace, Formal Dining room with French doors leading to a cozy Den opening into backyard oasis. Bright Kitchen with all Maytag appliances; Comfy Family room off the kitchen also opening to the backyard. On the upper level you will find a very large Master bedroom with His & Hers closets, spacious En-suite with separate Shower, Jacuzzi and Double sinks, two more generous size bedrooms and completely updated main bath with Glass shower. There are numerous extra rooms in the finished Basement, second gas fireplace in the lovely Rec room, Hobby room, Gym, Office or Man Cave, Laundry and two more storage rooms, cold room, utility room plus a separate private entrance from the garage. Windows & Doors 2004; Roof 2011; Insulation (2010); Pool Liner/Solar Blanket/Winter Walk-on cover/Pump (all 2017); Pool heater 2024; Furnace (2021); AC (2017) Hot tub 2012 cover 2020; Washer & Dryer 2022; Septic is behind the Hot tub. The gym in the basement is virtually staged. Quick closing available. (id:51300)
RE/MAX Twin City Realty Inc.



