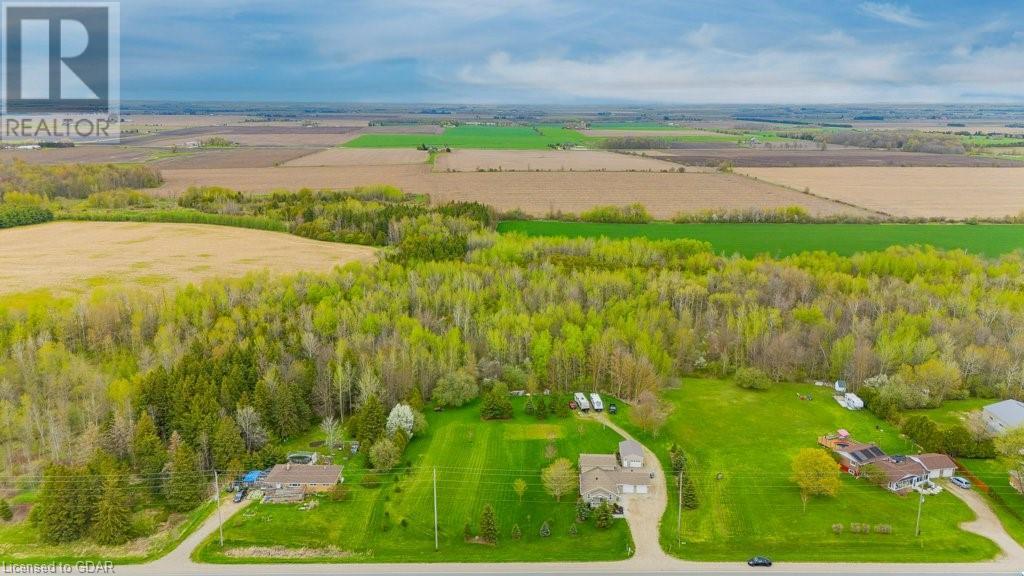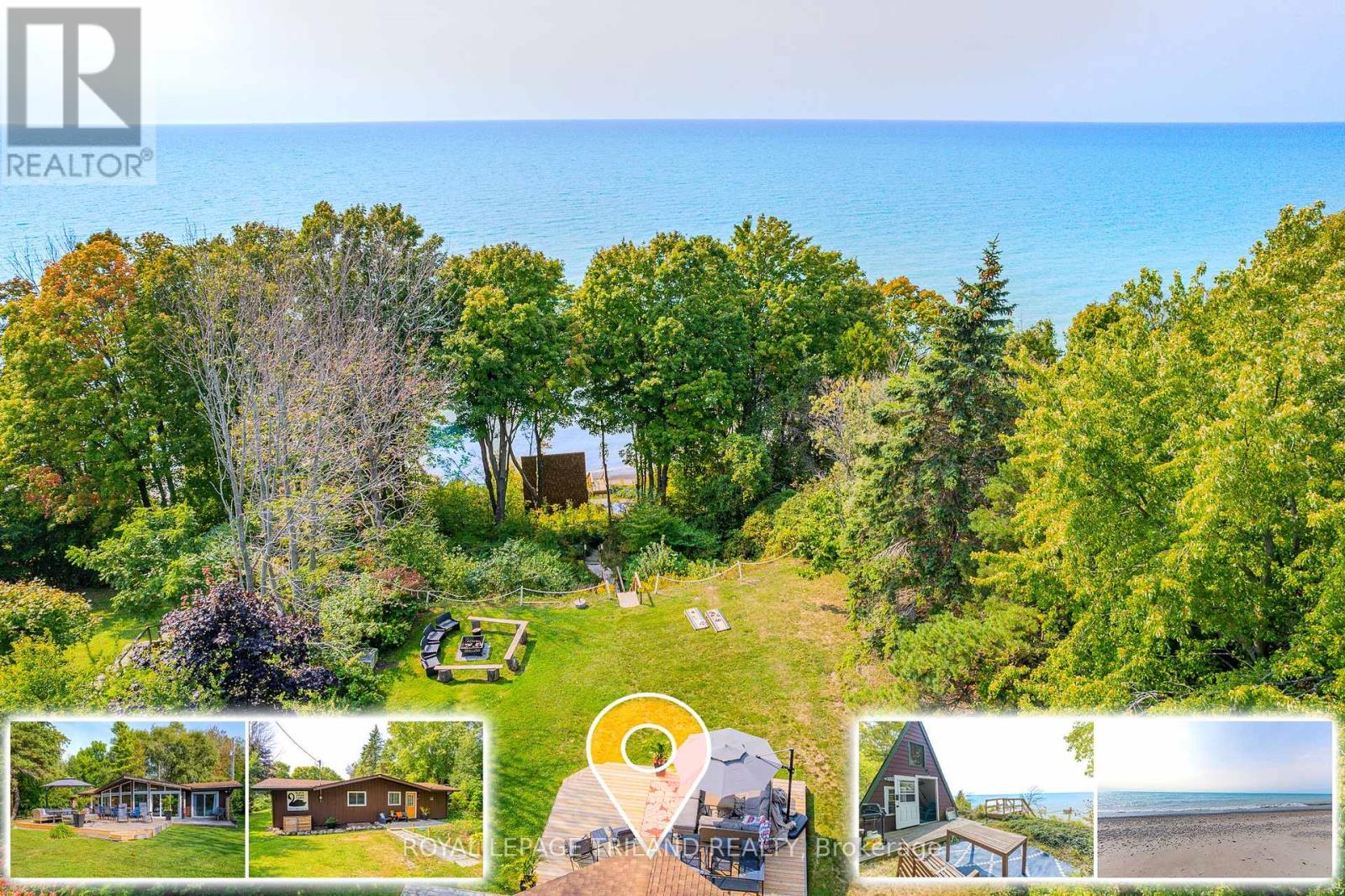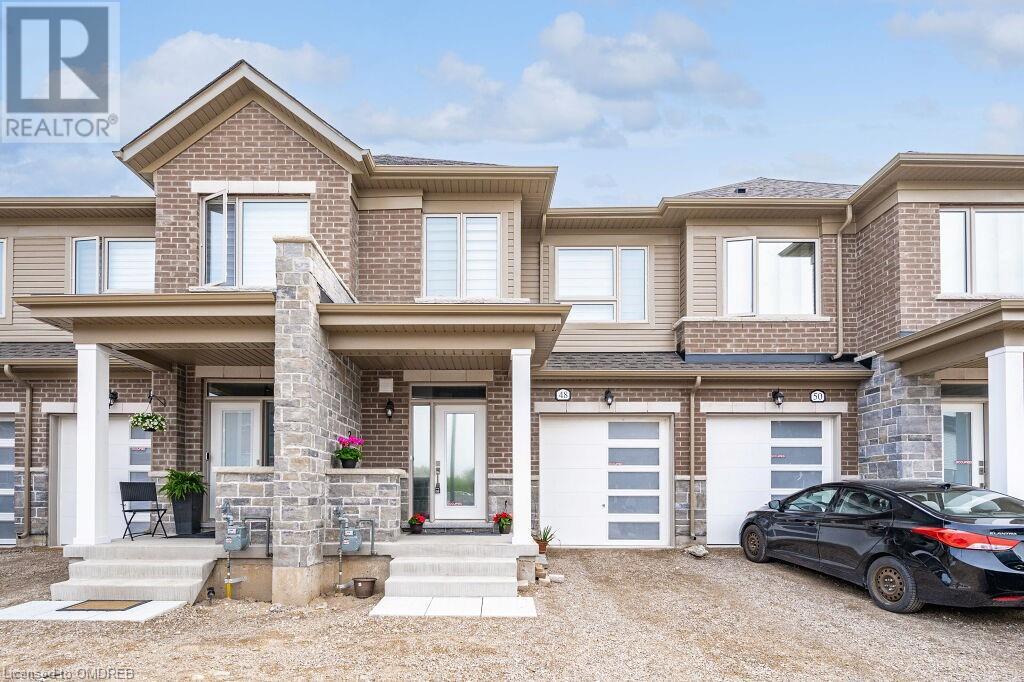Listings
2130 Highway 6
Hamilton, Ontario
Beautiful Home with over 4 Acres of land @ very convenient location. House boasts upgraded kitchen with granite counter tops, beautiful backsplash and stainless steel appliances. Large Living Dinning area with smooth ceilings, Hardwood floors and w/o to party size deck (with HotTub connection). Three good size bedrooms with semi ensuite to master bedroom.Separate entrance to fully finished basement, with large recreation room, bedroom, den and full washroom; Excellent Nanny suite. Amazing Property qualifies for ConservationTax credit. Outside huge room (can be used as Office) with separate electric panel, fully finished and insulated comes with wood burning fireplace. Property has excellent outside natural feature for camping / relaxation with Bronte creek running through one corner. Lots of potential for home business **** **** EXTRAS **** All Electrical Light Fixtures, Fridge, Stove, Dishwasher, Clothes Washer & Dryer (id:51300)
Right At Home Realty
472742 Southgate 47 Side Road
Southgate, Ontario
This wonderful 1500 sq. ft., 3+1 bedroom, 2.5 bath bungalow is set on a private 3.6-acre lot, offering a peaceful retreat with all the comforts of home. The kitchen is the central hub of the home, featuring an island that provides ample space for meal prep and casual dining. Whether for everyday meals or entertaining guests, this functional space offers versatility and convenience. The living room, with its cathedral ceilings and wood-burning fireplace, flows into the screened-in back porch, where you can relax and enjoy views of the beautiful backyard and the inground pool- an area where you'll likely find yourself all summer long. The main floor offers three bedrooms, a luxurious main bath with a soaker tub, separate shower, and in-floor heating, and a convenient 2-piece bath located next to the mudroom, which connects to the attached single-car garage. The walkout basement is designed for flexibility, making it an ideal in-law suite, complete with a family room, kitchenette, full bath, laundry room, bedroom with a large window, sauna, and plenty of storage. The property also includes a detached triple-car garage, currently with two bays and an insulated room currently being used as an office and entertainment space that could be converted into a third bay or used as a workshop area. The outdoor space is perfect for summer days spent swimming, entertaining, and making lasting memories. There's a sand-based area that was once used as a volleyball court, offering the potential to be revived and add even more outdoor recreation to the property's expansive living space. For the outdoor enthusiast, nearby snowmobile trails offer easy access to winter riding, making this property a great base for year-round adventure. The paved laneway adds a finishing touch to this exceptional property, where privacy, comfort, and the opportunity to create lifelong memories await. **** EXTRAS **** All showings must be booked via Broker Bay MLS# 40647932 (id:51300)
RE/MAX Summit Group Realty
7325 Hwy 6 Street
Arthur, Ontario
Feeling cramped in the city? This is your chance to live in the country at an affordable price! With 3 bedrooms, 2 baths, over 1.5 acres to roam and a detached 28' x 17' shop, you can have your country abode just minutes from the towns of Arthur and Fergus. This custom backsplit has over XXX sqft of versatile living space. Need an office? The primary bedroom's huge walk-in closet could easily be your new office space and switch the living room to a play room or additional bedroom, depending on your needs. The open concept layout offers a large family room and an eat-in kitchen that has been updated with newer counters (2022), fridge, dishwasher (both 2023) + microwave (2022). The primary bedroom has a enormous walk-in closet that could easily be converted back to a bedroom. An updated main floor 3-pc bath has in-floor heating and a gorgeous tiled shower. Upstairs, you will find 2 additional spacious bedrooms. In the basement there is space for yet another office or exercise area, along with a large rec room, 4-pc bathroom and laundry/storage room. The furnace (2022), AC, most windows, roof, generator (2022), shared well (2020), septic have all been updated within the last 10 years. Heading through the mud room, you can access the insulated + heated double car garage or the driveway that could fit 10 cars. This summer you can lounge on the back deck or sit under the gazebo, there is space for both. Even the dog will be happy with it's own 25' x 25' run. If you have been dreaming of owning some toys or need a place to store them, the detached shop couldn't be more perfect. Backing onto forest, with space between you and your neighbours, you can really enjoy country living in this versatile home! (id:51300)
Chestnut Park Realty (Southwestern Ontario) Ltd
18 Blanshard Street
Mitchell, Ontario
Introducing this newly built Four-Plex that’s perfect for investors. This property features 4 spacious 2-bedroom, 1-bathroom units (one unit with additional accessible features, each thoughtfully designed for comfort and style. The Building features In-Floor Heat, Ductless AC in Each Unit, 4 Water Softners, Seperate Meters, 6 Parking Spaces (1 Accessible), a Storage Shed, Private Patios for each unit & common shared space at the back. Each unit boasts sleek stainless steel appliances, offering both functionality and elegance in the kitchen. Enjoy the convenience of in-suite laundry, with a washer and dryer included, making everyday living a breeze. With a contemporary design and high-quality finishes throughout, this four-plex is an exceptional investment opportunity. Don’t miss your chance to own a piece of prime real estate that combines style, convenience, and income potential. The Builder is also willing to consider VTB-Vendor Take Back Mortgage Options. Contact us today for more details! (id:51300)
Sutton Group - First Choice Realty Ltd. (Stfd) Brokerage
736074 West Back Line
Chatsworth, Ontario
50 + Acres of Land with a huge potential of: 1. Camp Ground 2. Trailer Park 3. Hunting Ground (id:51300)
Ipro Realty Ltd.
53 Rustic Oak Trail
Ayr, Ontario
Brand new family home in the charming and historic town of Ayr. This 2-storey home features a 2-car garage, 4 bedrooms and 4 bathrooms and over 2,588 sqft living space with over $100,000 worth of upgrades from the builder, Cachet. It’s the perfect home for families seeking to move into a bigger space while not compromising on quality, craftsmanship or individuality. The bright and spacious foyer welcome you into the home and immediately you notice the high ceilings and hardwood floors that flow throughout the open concept main floor. However, if you’re parking your car in the 2-car garage, you will likely walk into the mudroom first where you can hide all the shoes, knapsacks and other random things kids always seem to collect. Then walk past the beverage bar, and either into the formal dining area or into your exquisite kitchen, any culinary lover’s delight. The large kitchen island features granite countertop seating and anchors the space so that while prepping for dinner you can discuss your kids’ days while they do their homework. Just beside the island is the kitchenette and sliding patio doors leading to the backyard. The large family room is a wonderful space to gather with friends and family, just imagine a holiday meal where everyone can sit together and still have plenty of space. Upstairs you can seek relaxation and solstice in your large primary bedroom where you can wake up to the early morning sunshine. There is also a tranquil and modern ensuite, and large walk-in closet. There are 3 other bedrooms, two of which share a Jack-&-Jill washroom, and the third bedroom has its own 3-pc ensuite as well. As with all families, there’s never a shortage of laundry, but it’s easy to stay on top of it when the laundry closet is conveniently located on the second floor. This is perfect home for families seeking more space, small town values and big city amenities. (id:51300)
Royal LePage Crown Realty Services
736074 West Back Line
Chatsworth, Ontario
50 + Acres of Land with a huge potential of: 1. Camp Ground 2. Trailer Park 3. Hunting Ground (id:51300)
Ipro Realty Ltd.
145 West Park Drive
North Middlesex, Ontario
A Rare Find! Set on a sprawling double corner lot, this custom-built home delivers the perfect blend of space, privacy, and versatility, all within town limits. Featuring 3 bedrooms, an open-concept layout, and thoughtful outdoor living spaces, this property is designed for comfortable living. Upon entering through the front foyer, you'll pass the main floor laundry and step into the open kitchen, filled with natural light from French doors that lead to a wrap-around porch. Adjacent to the kitchen, the spacious dining room showcases a custom-built fireplace, perfect for cozy gatherings. From here, access the covered back deck, where a hot tub invites you to relax. At the rear of the property, a heated workshop provides year-round usability for projects and hobbies. Surrounded by mature trees, the workshop offers a sense of privacy and tranquility. Inside, the second floor opens up to a generously sized family room, ideal for relaxation. The primary suite features French doors leading to a balcony, a walk-in closet, and an ensuite bathroom. The second bedroom includes double closets and a cozy window nook, while the third bedroom offers ample space for guests or family. A customizable basement allows you to tailor the space to your needs, whether it's for extra living space, a home office, or a gym. Additional highlights include a private entrance through the two-car garage, outdoor lighting, outdoor surround sound and a prime location within walking distance of schools, places of worship, and shopping. Conveniently located just 20 minutes from the 402, this well-maintained home is perfect for those seeking privacy without sacrificing access to town amenities. You could call this unique property your own. Schedule your private showing today! (id:51300)
RE/MAX Icon Realty
488 Wellington Avenue S
Listowel, Ontario
Nearly new 2 storey semi-detached home with finished basement, This home was built in 2020 and features quality finishes, 3 bedrooms, 3 baths, attached garage, rear sundeck, front porch, double concrete drive. Located close to schools and downtown - making it a great location for walking - no second car needed! No rentals, Fridge, stove, dishwasher and window coverings are included. Some furniture could be negotiated. Some warranty coverage still in place in the transferable Tarion Warranty. Call your agent today for your private viewing. (id:51300)
Royal LePage Don Hamilton Real Estate Brokerage (Listowel)
85417a Mcdonald Lane
Ashfield-Colborne-Wawanosh, Ontario
LAKEFRONT PARADISE IN BTW GODERICH & KINCARDINE | EXPANSIVE SANDY BEACH W/ GENTLE GRADE (NOT STEEP) DOWN TO SHORELINE | FANTASTIC YR ROUND HOME OR COTTAGE w/ LAKESIDE BUNKIE | EXCEPTIONALLY PRIVATE LAKEFRONT LOT w/ BEACH OWNERSHIP TO HIGH WATER MARK | FULLY FURNISHED TURNKEY PACKAGE W/ EVERYTHING INCLUDED - Wow, what a catalog of selling features for a lakefront property that is well-deserving of such a hit list! This 4 bedroom 2 FULL bathroom complex (3 bed lakefront home + seasonal 4th bed & loft in the lakeside bunkie) is mega-unique, ultra-private, & uber perfect as a family beach house or secluded lakefront rental. The list of recent updates is extensive: interior re-finishing including loads of aesthetics, all the flooring, nearly all of lighting & plumbing fixtures, bathrooms, on demand hot water heater (OWNED), installation of multiple & efficient mini-split heat/AC units, new laundry, new decking, updating stairs to beach + lighting, the list goes on. The fact the property doesn't need a thing coupled with the turnkey package fostering a situation where can live the dream from the minute you walk through the door at a very affordable price compared to similar lakefront properties sold in this area : no moving furniture, no clearing out an old cottage, no need to sort out issues w/ beach stairs, everything will be ready to go on day 1! In general, this is a property where the photos truly do speak for themselves. Look at this place. Isn't it the perfect blend of beachy meets rustic with the quintessential oversized lakefront yard & sun deck? And look at look at that lakeside bunkie - what an incredible feature! But of course, it's all about this beach - large, sandy, & so secluded w/ no public access nearby. On most days, you'll be the one one down there! Just a short drive to everything you need in Goderich to the south or Kincardine to the north, this is a legitimate escape to the waterfront that does not sacrifice the convenience of city amenities. 10+ **** EXTRAS **** 1/2 height basement/crawl space has FULL concrete floor=ideal storage!!! TURNKEY PACKAGE - appliances, furniture, kitchenware, garden shed, etc! HOA fee is $625/yr, includes YR ROUND road maint & water service, so, no water bill! (id:51300)
Royal LePage Triland Realty
3 Elliot Trail N
Thames Centre, Ontario
This home boasts a contemporary design with an open-concept layout, perfect for both entertaining and everyday living. The kitchen is equipped with high-end appliances, ample storage, and a large island that serves as the heart of the home. The living area features large windows that flood the space with natural light, creating a warm and inviting atmosphere. The master suite is a true retreat, complete with a luxurious ensuite bathroom and a walk-in closet. The additional bedrooms are generously sized and share a well-designed bathroom. The second floor laundry offers a pragmatic transition in reducing your work load. Outside, the property offers a spacious backyard, ideal for outdoor activities and relaxation. Located in Thorndale, this home provides a peaceful lifestyle while still being within easy reach of urban amenities. Enjoy the best of both worlds with this exceptional property. Easy to show. ** This is a linked property.** (id:51300)
Homelife London Realty Inc.
48 Edminston Drive
Fergus, Ontario
Brand new freehold townhouse offers 3 spacious bedrooms 2.5 washrooms, located in a rapidly growing area of Fergus with bright spacious and airy open concept. Minutest to downtown Fergus, hospital, and famous Elora Gorge Conservation where you can spend quality time. This beautifully designed home of a modern and spacious layout, perfect for comfortable family living home. AAA Tenants. one year lease only. (id:51300)
Right At Home Realty












