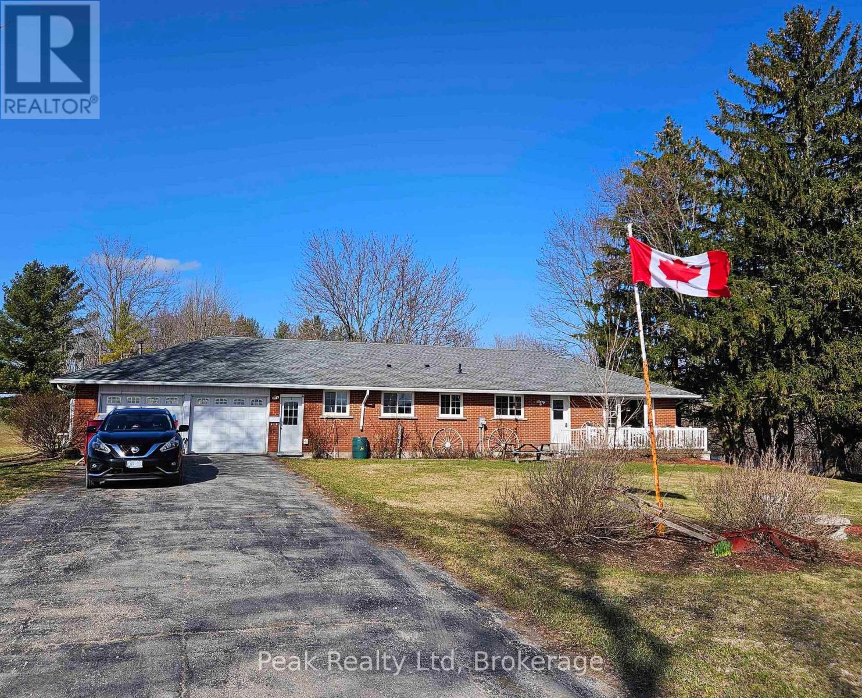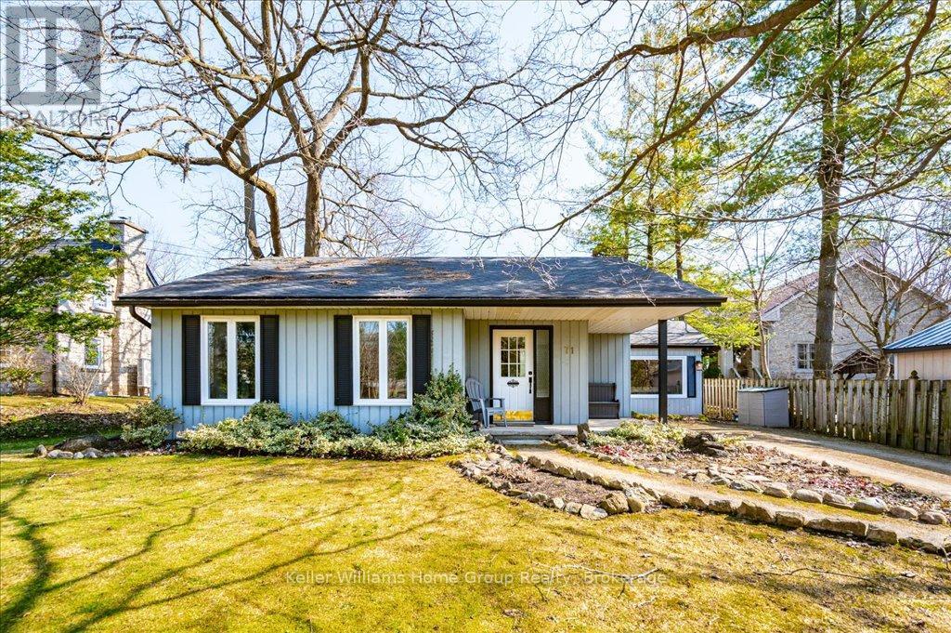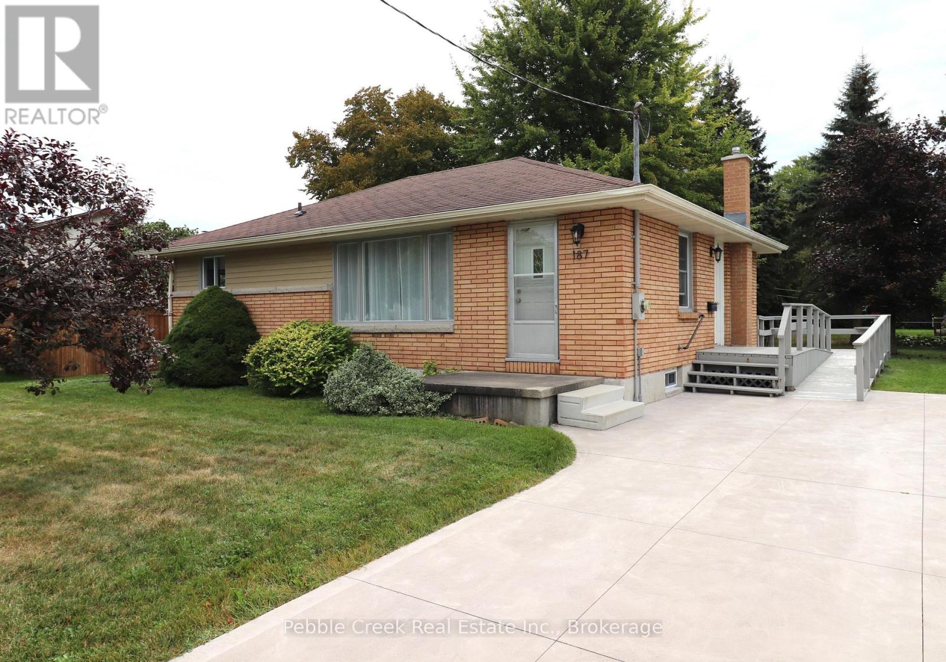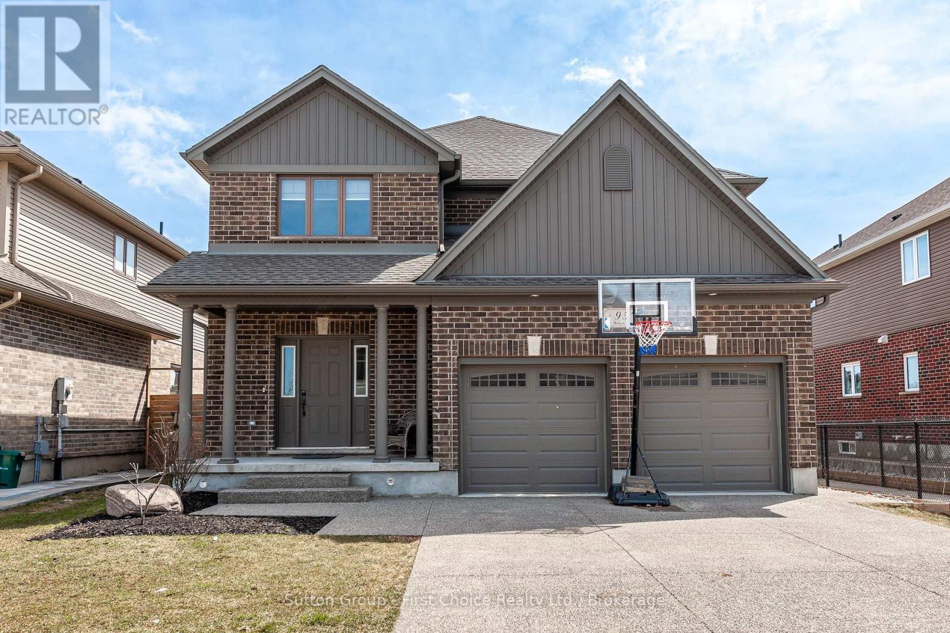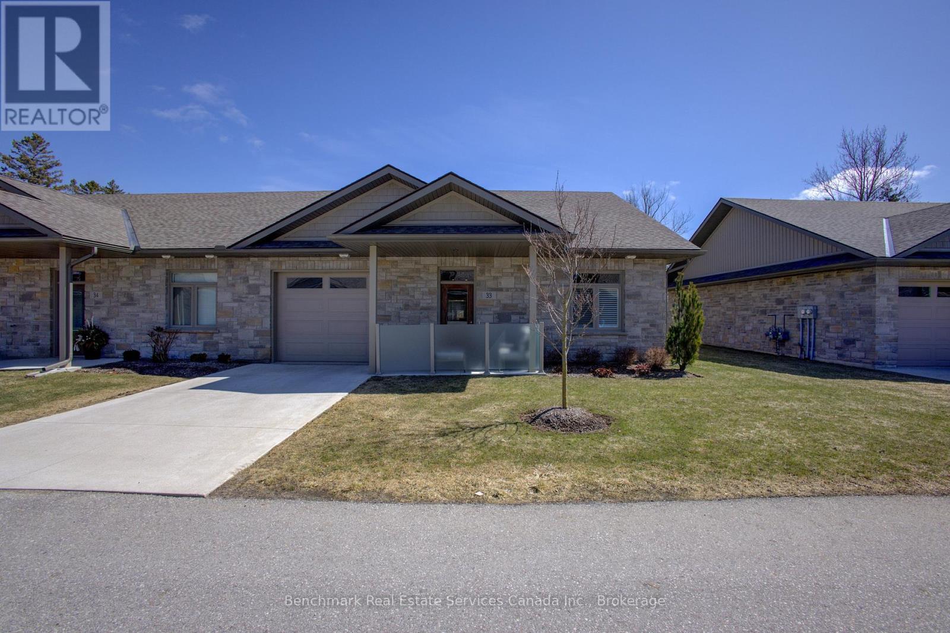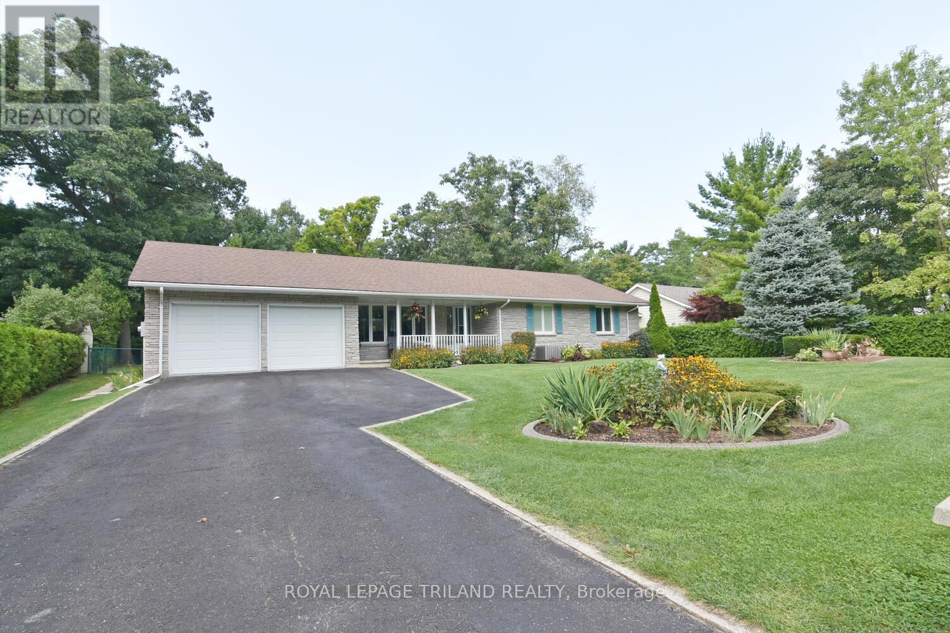Listings
14 Thomas Gemmell Road
North Dumfries, Ontario
Town Of Ayr.....Gorgeous 4 Bedroom Home...Brick And Stone Exterior....Short Distance From Kitchener & Cambridge. Main Floor Features 9 Ft Ceiling, Elegant Great Room With Hardwood Floor, Gorgeous Eat-in Kitchen With Wrapped Around Center Island, Quartz Countertops. Stainless Steel Appliances. (Fridge With Water /Ice Dispenser) Washer/Dryer With Wifi Connectivity. Beautiful Zebra Blinds Throughout. Tons Of Natural Light Throughout The House! Gorgeous Oak Staircase With Iron Pickets Leads To Second Floor featuring Primary With 5 PC En-Suite, Walk-in-Closet & Other Three Generous Size Bedrooms. This Home Is Situated In A Highly Convenient Location, With All The Amenities Nearby Such As Shopping, Restaurants, Schools, Parks And Easy Access to Hwy 401.... Do Not Miss ...This One A Must See!!! (id:51300)
Save Max Real Estate Inc.
5840 Perth Line 44 Line
West Perth, Ontario
***Open House Sat. April 19 10:00 to 2:00*** Discover the enchanting Pond View Retreat, where serene country living awaits on a breathtaking 6-acre estate. At the heart of this picturesque property lies a stunning 1.5-acre pond, a tranquil centerpiece that welcomes you home.Step inside this inviting 1,482 square-foot brick bungalow, thoughtfully designed with an open-concept layout that seamlessly blends indoor and outdoor living. The country kitchen and dining area beckon you to gaze out at the serene waters, while the dining room opens up to a spacious raised deckideal for savoring morning coffee or hosting evening gatherings.The home features 3 charming bedrooms and a well-appointed 4-piece bathroom, along with the convenience of main floor laundry. The expansive attached garage, designed for two trucks and complete with a handy workbench and walkout, ensures you have all the space you need. Theres also ample parking for your RV or truck, making this property a true haven for adventurers.Venture outside to your own private paradise, where children and grandchildren can play and explore with abandon. Enjoy fishing, swimming, or canoeing in the tranquil pond, surrounded by lush trees and winding trails. Two sheds offer plenty of storage, and theres room to build your very own workshop.This property is nothing short of a nature lovers dream, just waiting for you to make it your own. Dont miss out on this incredible opportunity.Call today for more information! (id:51300)
Peak Realty Ltd
19 Conboy Drive
Erin, Ontario
HUGE 1,856 SQ FT + Unfinished Basement Up to $20K worth UPGRADES! Welcome to 19 Conboy Drive, a stunning brand-new freehold townhouse where no expense was spared. This bright and spacious home is packed with high-end upgrades and smart features, offering the perfect blend of style and comfort. From the grand FOYER with 12ft high ceiling and UPGRADED FRONT DOOR for a stylish welcome, to the 9ft CEILINGS and open-concept layout on the main floor, every detail is designed for style and comfort. The modern kitchen boasts a LARGE ISLAND, GRANITE countertops, upgraded BACKSPLASH, and brand-new APPLIANCES, plus a PANTRY/mudroom for added storage. Elegant LED lighting throughout, with customizable color options (warm to cool), creates the perfect ambiance, while the NEST Thermostat ensures year-round comfort. Upstairs, enjoy VINYL flooring, spacious bedrooms, luxury bathrooms and a convenient separate LAUNDRY room. The unfinished basement is a blank canvas, offering endless possibilities perfect for a home gym, entertainment space, or extra living area. Situated in a family-friendly neighborhood with top-rated schools, parks, and amenities nearby, this home is the ideal blend of luxury and convenience. EXTRAS include: light fixtures, stove, fridge, dishwasher, washer & dryer, and Nest Thermostat (hot water tank & water softener are rentals). Don't Miss Out-Schedule Your Showing Today! (id:51300)
Royal Star Realty Inc.
71 Chalmers Street
Centre Wellington, Ontario
Embrace the tranquility of this beautiful one-level home, ideally situated steps from historic downtown Elora. Setback from the street amongst many mature trees, you'll enjoy the convenience of this highly desirable location in a newly upgraded bungalow with a unique balance of modern interior and character-filled ambiance. Stepping inside from the front covered porch, is a beautifully updated front entrance leading into an open room with large windows and a cozy fireplace. Follow into the kitchen where you can enjoy views of a private and spacious backyard with a storage shed and plenty of room for gardens, pets or play. With 3 bedrooms, laundry, a 3-piece bathroom and spacious recreational rooms all on one level, this home offers a unique opportunity to enjoy the best of Elora living. Ample parking space and incredible proximity to nearby culinary gems, farmer's markets, shops, local grocers, art, parks, and trails. Ready to make your days a little more picturesque? This home is not just a place to live, but a place to love. Experience the best of both worlds, where peaceful residential vibes meet vibrant community spirit! (id:51300)
Keller Williams Home Group Realty
187 Cayley Street
Goderich, Ontario
Stunning renovation! This exceptional west end bungalow shows better than new and is located on a premium oversized lot, just a short walk to several parks and Lake Huron with its exceptional views, distinct boardwalk and sandy beaches. Nobody has lived in this home since the updates have been completed which include new flooring throughout the main level and beautiful new kitchen with plenty of cabinets, tile backsplash and crown moulding. The open concept living/dining room boasts fresh paint, huge front window and patio doors leading to an expansive new deck overlooking the spacious backyard with an abundance of mature trees. There are 2 bedrooms on the main level along with a new bathroom featuring a large walk-in shower with sliding glass doors and modern vanity with quartz countertop. The basement offers an updated 2 pc bath, new drywall, windows and fresh paint. Parking will be no issue either as there is an impressive concrete driveway with enough parking space for at least 4 vehicles. This beautiful home has to be seen to be fully appreciated! (id:51300)
Pebble Creek Real Estate Inc.
264 Russell Street
Southgate, Ontario
Welcome to 264 Russell Street N, a stunning detached home located in the desirable Dundalk area. This home offers 3 spacious bedrooms and 3 bathrooms, featuring an open-concept layout with a spacious great room, dining area, and a large eat-in kitchen complete with stainless steel appliances. High-end finishes throughout include solid oak staircases, crown molding, and upgraded features such as built-in appliances, a gourmet kitchen with a kitchen island, and an elegant upgraded fireplace. The primary bedroom is a true highlight, with a walk-in closet and a luxurious ensuite bathroom. (id:51300)
King Realty Inc.
95 Brown Street
Stratford, Ontario
Welcome to this spacious and beautifully upgraded home offering over 3,000 square feet of finished living space, located in a highly sought-after neighborhood. This property boasts an impressive array of features that will suit families and professionals alike. Step outside to a fully fenced yard with a shed, perfect for extra storage, and enjoy the privacy and space this home provides. The covered back deck is ideal for entertaining, complete with a BBQ gas line to make outdoor cooking a breeze. The front of the home features an aggregate driveway, leading to a double garage with plenty of room for your vehicles and storage. Inside, the open-concept main floor is highlighted by 9-foot ceilings, creating a bright and airy atmosphere. A cozy fireplace adds warmth and charm to the living area, making it the perfect spot to relax or entertain guests. The main floor flows effortlessly into the kitchen and dining spaces, perfect for family gatherings. The fully finished basement offers additional living space, complete with a 3-piece bathroom, making it a perfect spot for guests, a home office, or a playroom. With its prime location across from a park and greenspace, and walking trails nearby, you'll enjoy the convenience of nature right at your doorstep. Conveniently located within walking distance to shopping plazas, schools, and recreation facilities, this home is also centrally positioned for an easy commute to Kitchener, Waterloo, and London. Whether you're looking for a family-friendly home or a place to entertain, this property offers the perfect balance of luxury, convenience, and location. (id:51300)
Sutton Group - First Choice Realty Ltd.
103 Bowles Bluff Road
Grey Highlands, Ontario
Welcome to Bowles Bluff Rd. An excited opportunity to craft your own home on this remarkable 110 * 328 ft lot. Walking distance to the Beaver Valley Ski Club. Easy accessible to the Bruce Trail, Lake Eugenia, countless bike routes, golf courses and outdoor 4-season fun for the whole family. This full acre lot gives your designer the possibility of privacy, quiet and tranquility while enjoying sunsets from the western sky. Whether you're already in the area or simply looking to downsize, better-size or right size, the Beaver Valley is waiting for you. Buyer and agent to do their own due diligence with conservation and planning authorities regarding bulding possibilities. (id:51300)
Royal LePage Real Estate Services Ltd.
41 Aitchison Avenue
Southgate, Ontario
Gorgeous 4 Bedrooms + 4 Washrooms , Double door entry to foyer, Double car garage with stone & all brick detached house Model: CLYDESDALE, Elevation B with 2590 sqft in Dundalk with extra wide premium paid lot ( 44X98). Master bedroom comes with 5 pc Ensuite washroom with his/her closets + all other bedrooms are connected with Washrooms. On the Main Floor there is separate breakfast area, a family room & Living/dining room. Upgraded sink & faucet, USB & plug ports on island. Upgraded cabinetry ,Large island with seating for up to 4. The house is decorated with beautiful Zebra Blinds. In Basement: Washroom rough-in included, Large windows & Cold cellar with shelving. Laundry room includes Additional walk in closet/pantry . Close To Community Center, Swimming pool, Mcdonalds, Tim hortons, Banks Much More (id:51300)
Homelife/miracle Realty Ltd
33 - 375 Mitchell Road S
North Perth, Ontario
Welcome to Sugarbush, Listowels newest retirement community, designed for folks 55 and over. This Sugarbush Aspen II model features extensive upgrades including crown mouldings throughout the main house, built in TV credenza & cabinets. Built in office desk and storage, Wilson Solutions customized closets. Kitchen upgrades include oversized island and granite counters, customized range hood, drawer microwave, farmhouse sink, to name a few. The home is heated with a Navien Natural Gas Boiler providing in floor, hot water heat for the ultimate comfort on cooler days. A Daikin mini split Air Conditioner bonnet/condenser with heat pump provides all season comfort. Outside you will be able to entertain or relax on one of the two cement patios, featuring a natural gas fire pit and natural gas hook up for your bbq, while the second patio offers a privacy glass enclosure for quieter times. Each patio provides shade at the touch of a button with automatic retractable awnings. This Aspen II home offers an oversize three piece bathroom with tiled shower as well as a three piece ensuite which also has a tiled shower. Situated in a desirable location within the Sugarbush community, offering a large exclusive use common area back yard with privacy fence, this home truly needs to be seen to be appreciated. (id:51300)
Benchmark Real Estate Services Canada Inc.
134 King Street
Lambton Shores, Ontario
COMPLETED NEWLY BUILT RAISED RANCH IN THEDFORD, WITH DOUBLE CAR GARAGE AND CONCRETE DRIVEWAY. THE DOUBLE CAR GARAGE IS ALSO COMPLETED INSULATED. THIS 1504 SF. RAISED RANCH PLUS AN ADDITIONAL 1300 SF IN THE LOWER LEVEL HAS 3+2 BEDROOMS; 2.5 BATHS; AND 2 ELECTRIC LINEAR FIREPLACES, (MAIN AND LOWER FLOORS). MAIN FLOOR IS ENTIRELY ENGINEERED HARDWOOD FLOORS, KITCHEN BOASTS QUARTZ COUNTERTOPS WITH ISLAND. THE LOWER LEVEL HAS AN IMPRESSIVE 9FT 3 INCH CEILING HEIGHT, WITH LARGE BASEMENT WINDOW TO LET IN THE SUNLIGHT. LUXURY VINYL LAMINATE FLOORING IN BASEMENT. THIS HOME IS SITUATED ON A LARGE LOT, ENJOY YOUR EVENINGS IN THE REAR COVERED DECK. TOO MANY EXTRAS TO LIST , DON'T WAIT TO BOOK YOUR OWN PRIVATE SHOWING TODAY. (id:51300)
Century 21 First Canadian Corp
7752 Alfred Street
Lambton Shores, Ontario
Updated 3 Bedroom, 2 Bath Bungalow in beautiful Port Franks. Two car garage. Large fenced-in yard. Bright kitchen with white shaker cabinets and granite counters. Cathedral ceiling and gas fireplace in the living/dining room. Huge (16X20ft) screened-in 3-season room. Primary bedroom with 4-pc ensuite and walk-in closet. Good size second bedroom. Large 5-piece main bath includes double sinks, granite counters, soaker tub and separate shower. New flooring throughout main floor. In the lower level, you'll find a family room with another gas fireplace, 3rd bedroom with double closets, laundry/furnace room and an office that could easily be a 4th bedroom. There's a large heated crawlspace with concrete floor that provides lots of storage. Furnace and C/A only 13 years old. Outdoor features include asphalt driveway, covered veranda and lovely landscaping. Wooden deck and two sheds in the backyard. Close to restaurants, trails, golf, wineries, marinas and the private Port Franks beach! (id:51300)
Royal LePage Triland Realty


