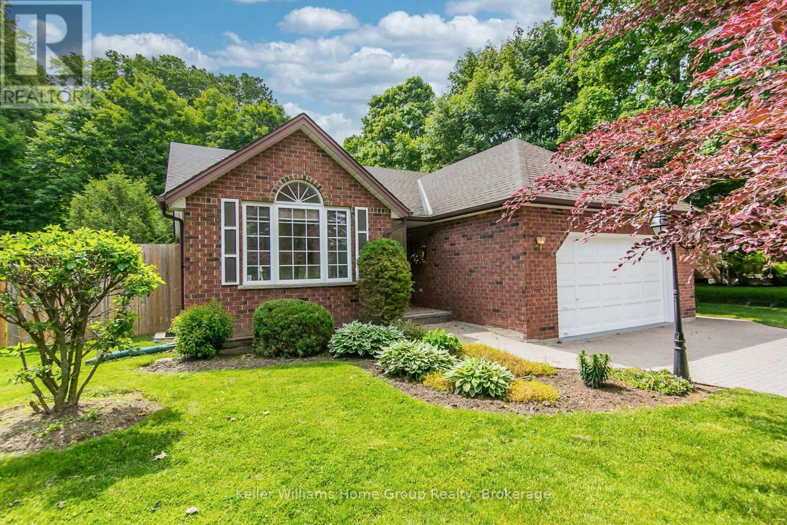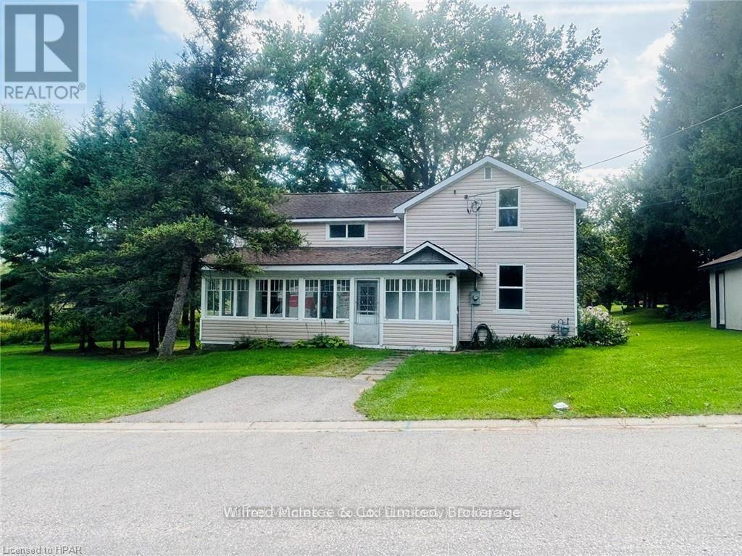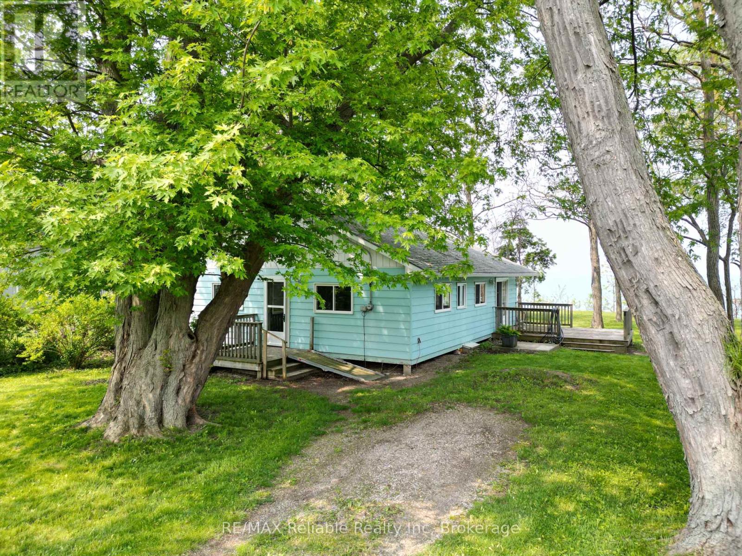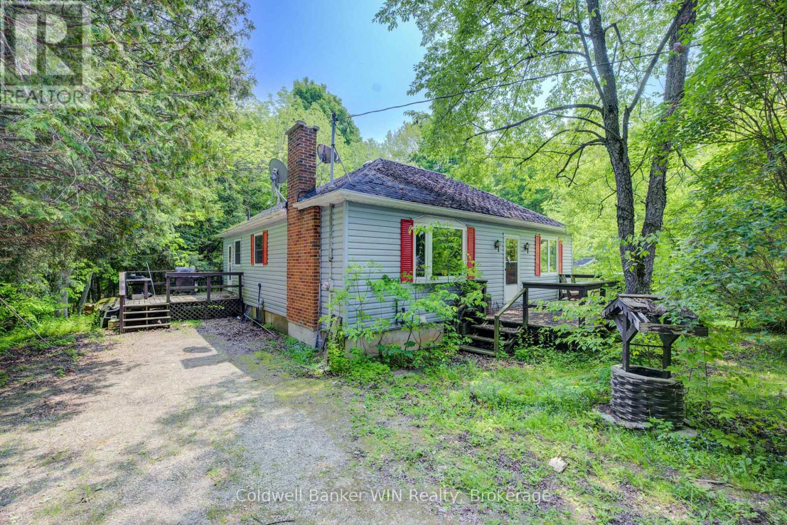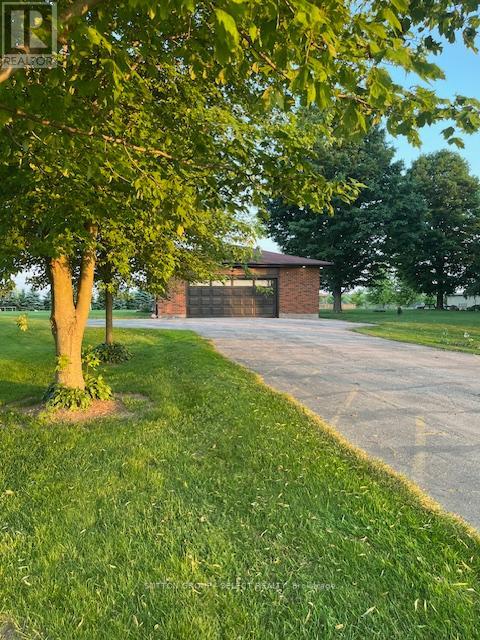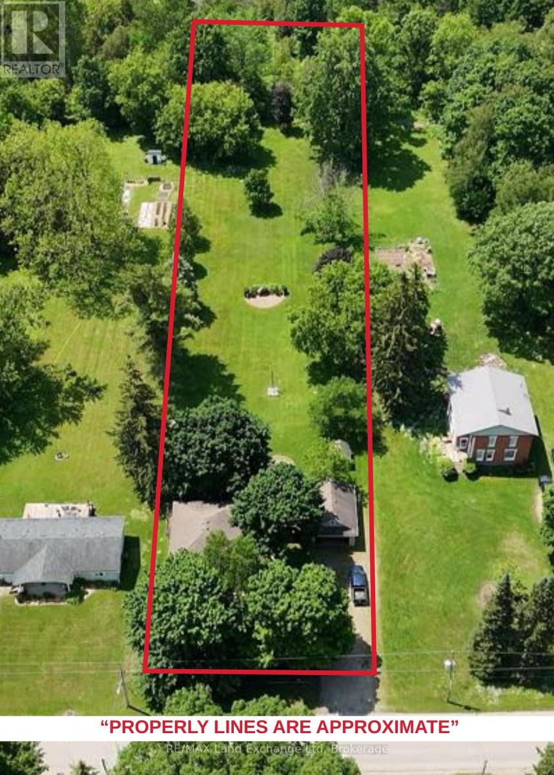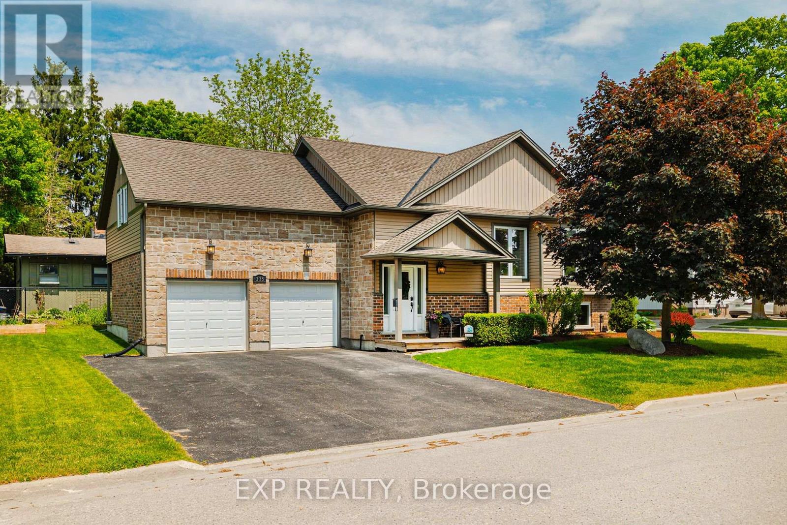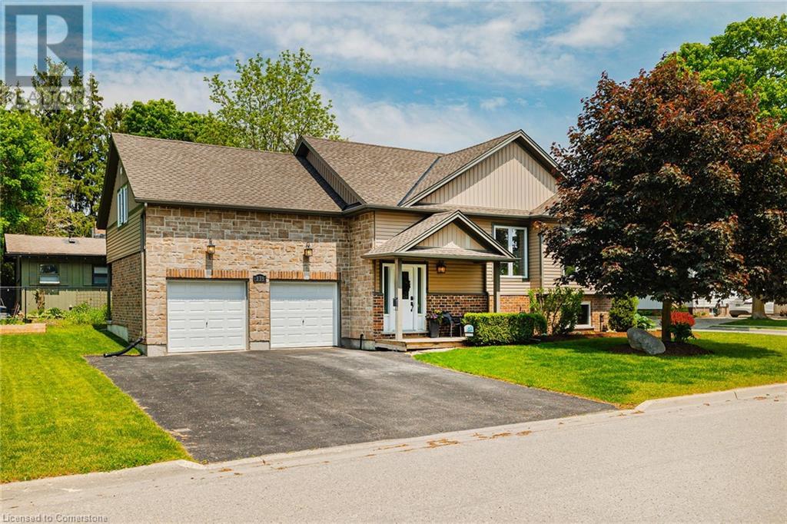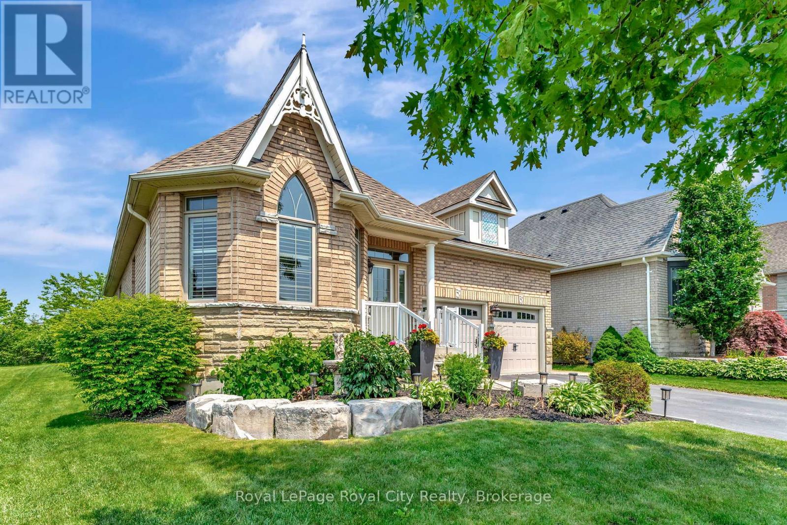Listings
131 Maclennan Street
Guelph/eramosa, Ontario
CHARMING 2-BEDROOM BUNGALOW IN ROCKWOOD, BACKING ONTO FOREST. This is a beautifully maintained 2-bedroom, 3-bathroom bungalow, perfectly positioned in peaceful Rockwood and only minutes from the scenic Rockwood Conservation Area. With a forested backdrop and in a quiet neighbourhood, this home offers a serene escape with modern comforts. And it's only a 15-minute drive to all the shops, restaurants, and amenities of the city of Guelph. Step inside to find new hardwood flooring through the spacious living and dining rooms. The bright, functional kitchen features a cozy breakfast area--ideal for casual meals. The dining room opens onto a large deck, extending your living space outdoors and overlooking a wide, grassy yard, perfect for relaxing, gardening, or entertaining. The generously sized primary bedroom includes a 5-piece ensuite, while a second full bathroom and a bedroom complete the main floor. The lower level offers even more space with a huge finished basement, complete with a bedroom, 3-piece bathroom, and an enormous recreation room. This flexible layout provides excellent potential for a rental apartment or in-law suite. Additional features include a double-car garage and a 370 sq. ft. detached workshop/shed with heat and hydro. Whether you're looking to downsize, expand to multi-family or rental options, or simply enjoy the calm of country living, this property offers a rare combination of privacy, convenience, and natural beauty. Don't miss your opportunity to call this inviting bungalow home. (id:51300)
Keller Williams Home Group Realty
476 Hamilton Street
Huron-Kinloss, Ontario
Located on a private street fronting on the former mill pond/Dickies creek in the quaint village of Lucknow. Situated a few minutes from Lake Huron this century home has had extensive renovations throughout in the last 2 years. In addition to being completely drywalled/insulated, new flooring, lights, fixtures and windows/doors have all been installed. New custom kitchen, counter tops and appliances adorn the bright main level. There are 3 spacious bedrooms on the second level as well as a new 3 pc-piece bathroom. Turning to the outside, the over half acre lot offers room to roam. The 12'x16' deck is a great place to enjoy the tranquil and private setting. Call your REALTOR to schedule your private showing. (id:51300)
Wilfred Mcintee & Co. Limited
RE/MAX Excel Realty Ltd.
77543 Melena Drive
Bluewater, Ontario
Discover the peaceful charm of lakefront living at this inviting 3-bedroom, 1-bath cottage located just minutes north of Bayfield. Nestled on a beautifully treed lot in the quiet Melena Beach community, this property offers breathtaking views of Lake Huron right from your kitchen, dining, and living rooms. Watch the sun rise and set from your side deck, or unwind in your backyard as the sky lights up with unforgettable sunsets over the water. Whether you're seeking tranquility or nearby amenities, this location offers the best of both worlds with golf courses, boutique shops, and great dining just a short drive away. This cottage is filled with potential and ready for new owners to make it their own. Whether it's your weekend getaway or a family retreat, it's time to pour your love into this lakeside gem and start making memories (id:51300)
RE/MAX Reliable Realty Inc
9609 O'dwyers Road
Minto, Ontario
This 10.99 acre parcel is tucked away discreetly on the sought after O'Dwyer's Road. Driving down this picturesque, winding road among stately estate lot housing you'll find this diamond in the rough. The rolling, mostly treed lot features approximately 3 acres of pasture field and a lovely vantage point overlooking the surrounding countryside and the large natural unnamed lake/pond. The property and area abound with wildlife. The 60+ year old bungalow with a ground level walk out is uninhabitable in its current condition. There is also a detached double car garage which requires some TLC. NOTE: No admittance on this property without being accompanied by a licensed Realtor (id:51300)
Coldwell Banker Win Realty
202 - 400 Romeo Street N
Stratford, Ontario
Situated in Stratford's growing north end, Stratford Terraces, offers you the best of condo living: a carefree lifestyle! With ground and interior maintenance, you're free to relax and enjoy the many amenities of this building; including underground parking, a party room with its own kitchen, a charming library room, an exercise room, as well as "in-coming/out-going" mail service. As for the unit itself... Welcome to unit 202! A 2-bedroom, 2-bath unit just under 1000 sq ft, with a spacious living/dining combination that provides access to your balcony. The kitchen comes with all appliances and a handy sit-at peninsula. The primary bedroom features a double, walk-through closet leading to the 4-piece ensuite. Your guests will be happy with the second bedroom and the main 3-piece bath. Add to this, the in-suite laundry and a flex room that makes for the perfect den or office. Feel safe and secure with this building's controlled entry and community-minded residents. (id:51300)
RE/MAX A-B Realty Ltd
240 Elliot Avenue W
Centre Wellington, Ontario
In Amicable neighborhood, a fantastic just 1 year new semi-detached is available for grab. 4 Bedroom and 3 washroom family house in newly built area of Fergus. Beautiful layout on main floor, open concept kitchen and a cozy fireplace in family room to keep your family warmth intact. Many upgrades which make this house outstanding and level up from others. Upgraded Hardwood on mail floor, taller 8" backyard door for uninterrupted sun-lights, Quartz Countertop & LED Lights in kitchen, 2nd walk-in closet in Master BR, 200 Amp Electric Panel, EV Charging cables & outlet up to garage and many more upgrades. Steps from New school in same neighborhood and less than 5 mins from Walmart, FreshCo, Hospital and all other amenities. (id:51300)
Century 21 People's Choice Realty Inc.
16791 Wyton Road
Thames Centre, Ontario
Updated rambling ranch on 1 acre just minutes from London. This attractive all brick home has 3 bedrooms, 1 centrally located bathroom, open concept living space, large garage with laundry room featuring a separate shower and wash sink, family room and play room downstairs and utility/storage room. The outside features a thick boundary of cedars along the roadside and many other mature trees scattered over the property, along with a deck and pool. The kitchen features a large centre island, recessed lighting, stone backsplash, and 20 amp outlets. The living room has certified wood stove to supplement the heating system and windows right across the front of the house looking E. The bedrooms are all well sized with full closets and share a common bathroom. Go down the hall to the insulated garage and laundry area for quick loads on the run. Move down to the lower level to a massive family room, 3 pc bathroom, play room, 2 spare rooms, and utility/storage room. Great potential here for an accessory suite with separate entrance/stairs to the garage. Other features incl: updated foundation wrap and tiling, plumbing, lots of parking with long drive and double wide at the garage, kitchen updated, flooring updated, recently painted, pot lights in soffits for evening ambience, newer furnace and central air, 100 amp panel on breakers, Rogers fibe internet, deep drilled well. call your agent to arrange a private showing to avoid a commission reduction for them or pop in to one of the scheduled open houses. young children and dogs so pls allow lots of lead time for showings. (id:51300)
Sutton Group - Select Realty
1061 Howick Street
Howick, Ontario
Welcome home to this beautiful three bedroom, solid brick bungalow located in the quaint town of Wroxeter. Situated on a quiet street, with mature trees and almost an acre of spacious tranquility, this home and property is well maintained with massive potential. Its perfect for someone looking to build their dream home or add to the existing structure. The proximity to nature, backing onto a mature forest, and conservation land, adds to its charm. Enjoy your morning coffee in your outdoor hot tub, on the private backyard deck, overlooking the extensive yard, with beautiful gardens and a mature grapevine. Park and plug in your RV (30 AMP outlet) beside the spacious drive-shed, or have your friends and family camp out in theirs. This is the best of country living and just a short drive to Wingham or 20 minutes to Listowel. There's plenty of upgrades in the past 5 years, with new water systems, electrical work, and fresh paint, this home has been well-maintained. Plus 20 years of numerous upgrades to the windows, doors, plumbing, electrical, and more. The inclusion of the garden shed and trampoline, makes it even more attractive. This property has incredible opportunity. Call your REALTOR today to view what could be your new home at 1061 Howick St. Wroxeter. (id:51300)
RE/MAX Land Exchange Ltd
335 John Rosa Street E
North Perth, Ontario
Welcome to 335 John Rosa St E, Listowel! Nestled just steps from one of Listowel's top-rated elementary schools, this beautiful family home offers a blend of comfort, style, and exciting future potential. Featuring a brand-new roof (2024) and a water softener (2017), this well-maintained residence greets you with a spacious foyer that flows seamlessly into a generous living room and a chef-inspired kitchen -- perfect for both everyday living and entertaining. The main floor offers two bright bedrooms and a 4-piece bathroom, while just steps away, you'll find a luxurious primary suite complete with a 4-piece ensuite and two walk-in closets -- your perfect private retreat. The fully finished basement is a standout feature, boasting a separate side entrance and a rough-in for a second kitchen -- ideal for a future duplex conversion or multi-generational living. This lower level also includes a large rec room, two additional bedrooms, a 3-piece bath, and ample storage and utility space. Outside, the oversized driveway (no sidewalk!) easily accommodates four vehicles, while the 390 sq ft garage provides even more parking or storage options. Combining modern updates, a thoughtful layout, and an exceptional location, 335 John Rosa St E is ready to welcome your family's next chapter. (id:51300)
Exp Realty
335 John Rosa Street E
Listowel, Ontario
Welcome to 335 John Rosa St E, Listowel! Nestled just steps from one of Listowel's top-rated elementary schools, this beautiful family home offers a blend of comfort, style, and exciting future potential. Featuring a brand-new roof (2024) and a water softener (2017), this well-maintained residence greets you with a spacious foyer that flows seamlessly into a generous living room and a chef-inspired kitchen -- perfect for both everyday living and entertaining. The main floor offers two bright bedrooms and a 4-piece bathroom, while just steps away, you'll find a luxurious primary suite complete with a 4-piece ensuite and two walk-in closets -- your perfect private retreat. The fully finished basement is a standout feature, boasting a separate side entrance and a rough-in for a second kitchen -- ideal for a future duplex conversion or multi-generational living. This lower level also includes a large rec room, two additional bedrooms, a 3-piece bath, and ample storage and utility space. Outside, the oversized driveway (no sidewalk!) easily accommodates four vehicles, while the 390 sq ft garage provides even more parking or storage options. Combining modern updates, a thoughtful layout, and an exceptional location, 335 John Rosa St E is ready to welcome your family's next chapter. (id:51300)
Exp Realty
21 Stone Arch Dam Lane
Rideau Lakes, Ontario
Gorgeous country retreat surrounded by Crown Land, offering 120 feet of waterfront on picturesque White Fish Lake overlooking Jones Falls Locks - Historic UNESCO Rideau System. This beautifully maintained four-bedroom home features a newly renovated foyer and large eat-in kitchen complete with a pantry, freestanding propane stove, and an adjoining large porch suitable for games/dining with new windows that lead to a wrap-around deck. Off the dining room is a stunning four-season sunroom with brand-new windows and doors perfect for year-round enjoyment. The main-level 2-piece bath and the second-floor main bath have both been tastefully updated to reflect the home's original character. The spacious primary suite boasts a walk-in closet and a private porch with serene lake views. A dedicated home office and three additional bedrooms complete this exceptional offering. With privacy, thoughtful upgrades, and potential for Airbnb, this is lakeside living at its finest. Recent upgrades include the installation of blown-in insulation in the walls and attic. Spray foam insulation on foundation and ductwork. Steel Roof, new heat pump, Generlink, new furnace, and water treatment system. All new eaves-troughs with leaf guards, as well as a new fireplace in the living room. https://youtu.be/4txtm_kgVoM (id:51300)
Sutton Group-Masters Realty Inc.
114 Aberfoyle Mill Crescent
Puslinch, Ontario
Discover UNPARALLELED SERENITY and privacy in this EXCEPTIONAL BUNGALOW, perfectly situated within a close-knit, PRIVATE quiet community. Imagine stepping out from your home directly onto the tranquil shores of Mill Pond, with exclusive access to over 20 acres of pristine trails and picturesque forest. Inside, the main floor boasts TWO SPACIOUS BEDROOMS PLUS A DEN, ideal for guests or a home office. The VAULTED CEILINGS , Bright windows and a formal dining area create an airy, inviting space perfect for both relaxing and entertaining. The well appointed kitchen offers B/I WALL OVEN, GLASS COOKTOP, GLASS Cabinet doors, further complemented with a Quartz topped island with extra seating. The GREAT ROOM boasts striking 12' Ceiling with a large TRANSOM WINDOW above the FRENCH DOORS to the rear yard.A GAS BBQ line is ready for al fresco dining in your backyard serenity.The spacious primary has all the extras with a W/I CLOSET and ENSUITE with GLASS SHOWER and JETTED ROMAN TUB for R and R. Another DOUBLE DOOR access to the patio offers PRIVATE VIEWS of the surrounding greenery for early morning coffees and afternoon chilling. The UNFINISHED BASEMENT is buyers choice for use. Perhaps a Guest Room or Theatre or Gym. There is definitely room for all with 1700 sqft of options and a R/I for Bathroom.This is more than just a home; it's a LIFESTYLE CHOICE for those seeking peace, beauty, and a vibrant community spirit minutes from all the amenities of South Guelph and the 401 for commuters. If PRIVACY, CONVENIENCE and OUTDOOR LIVING are on your short list, look no further than this beautiful home. (id:51300)
Royal LePage Royal City Realty

