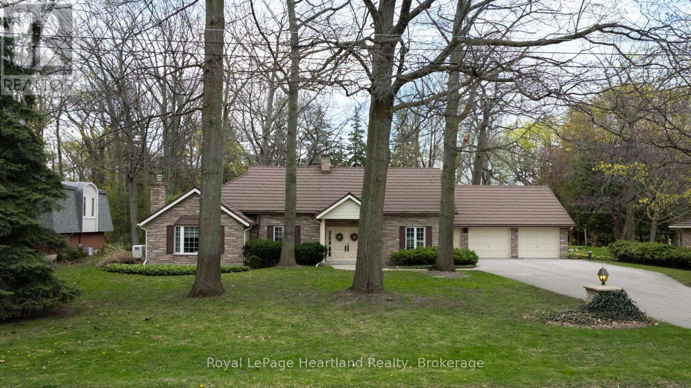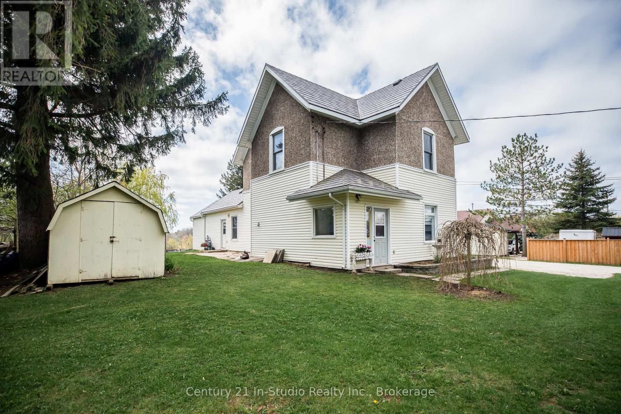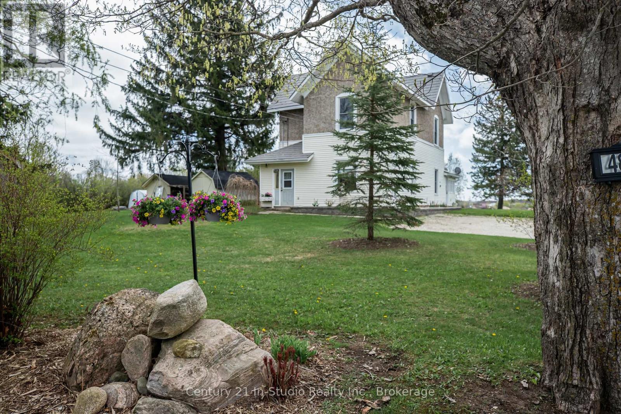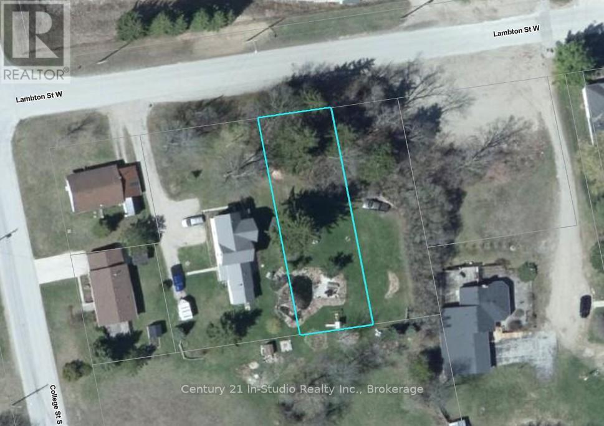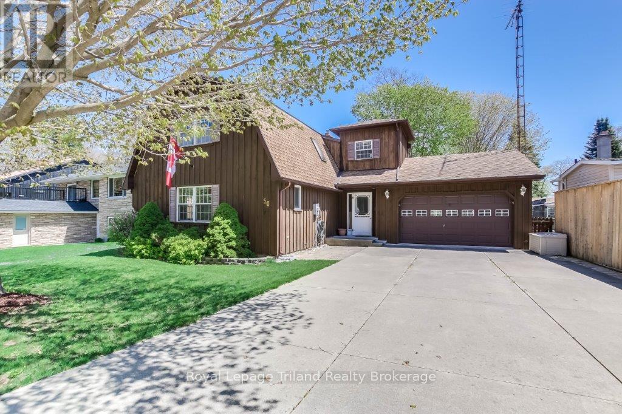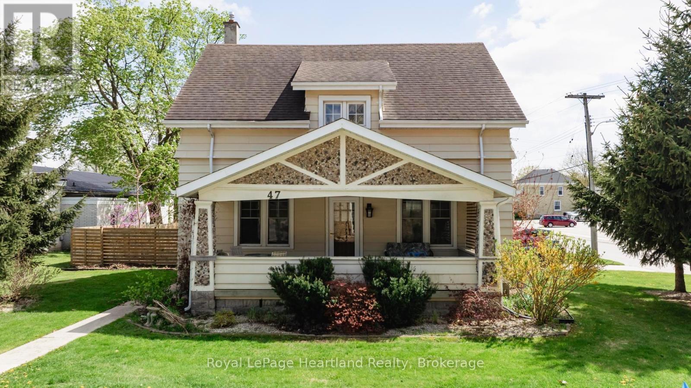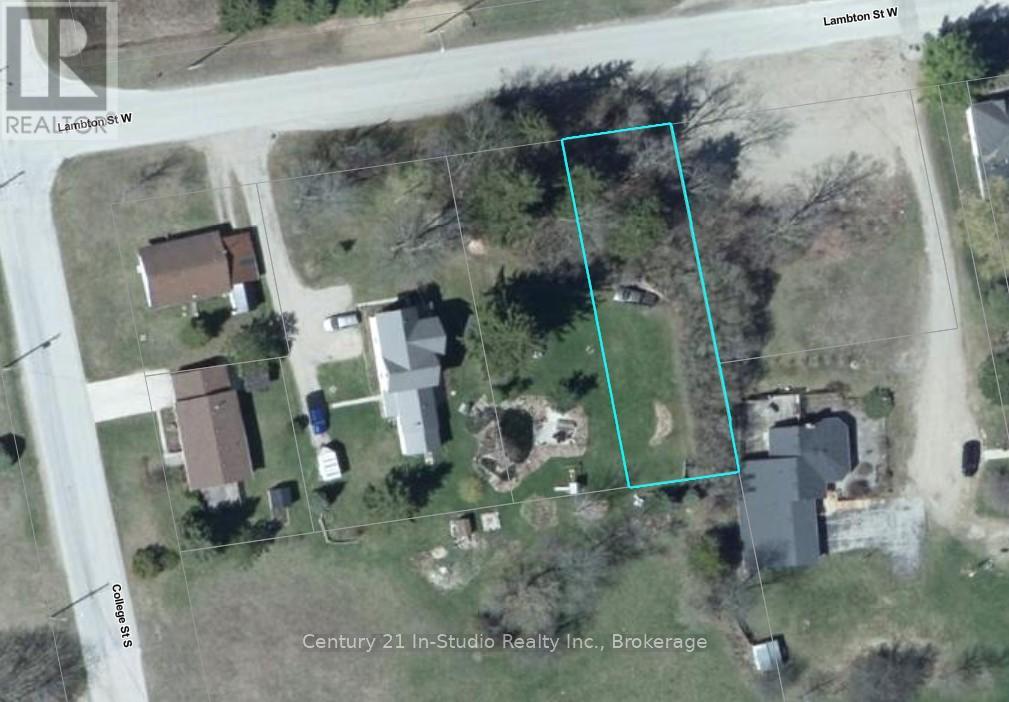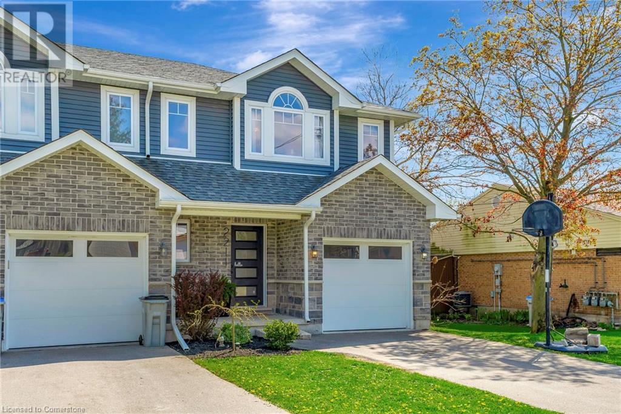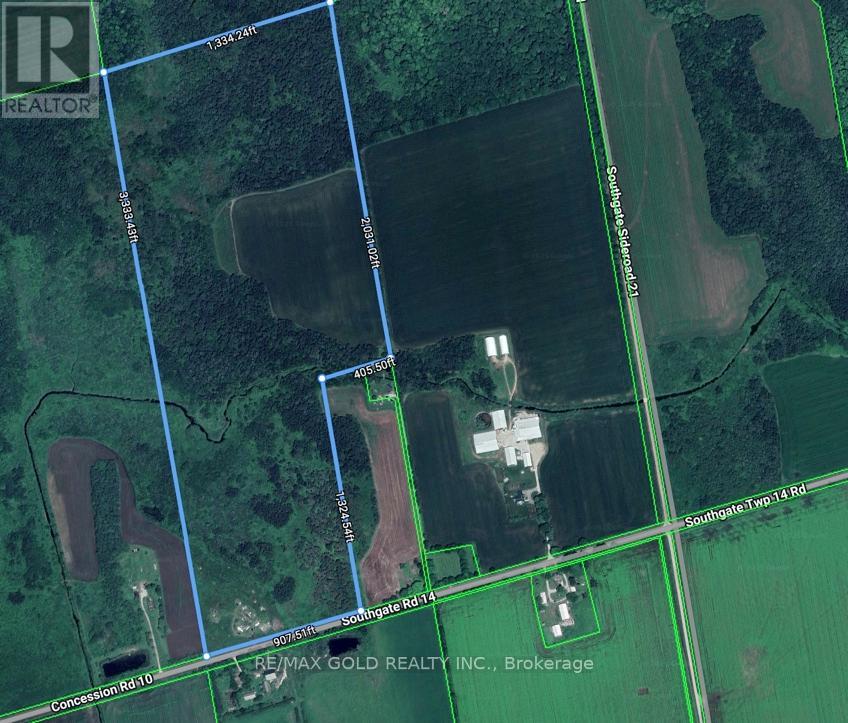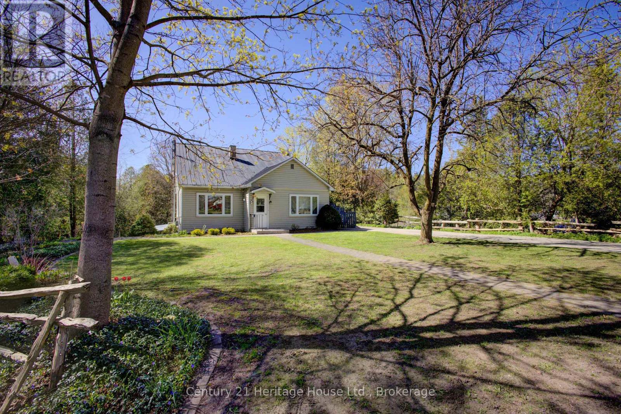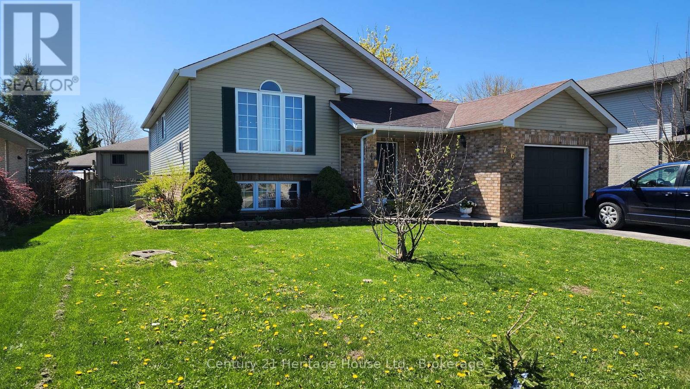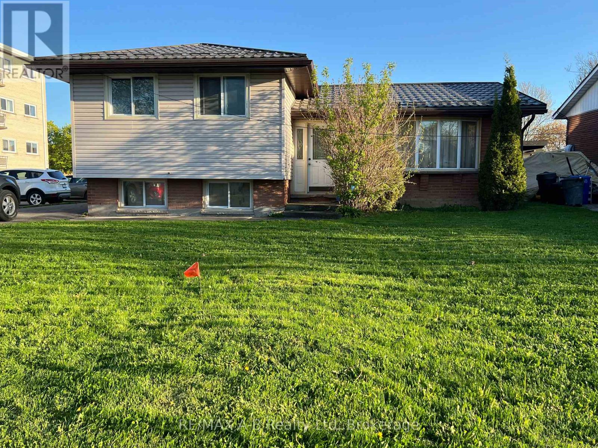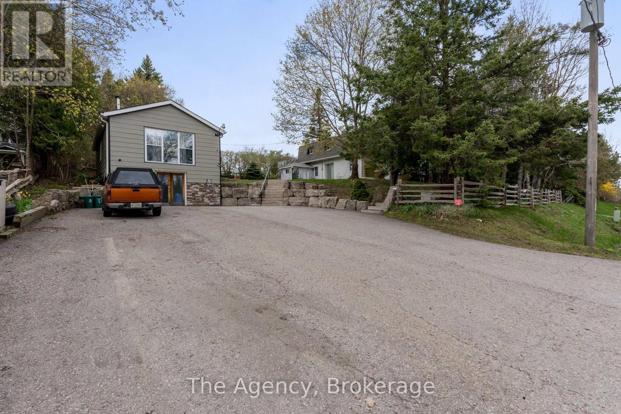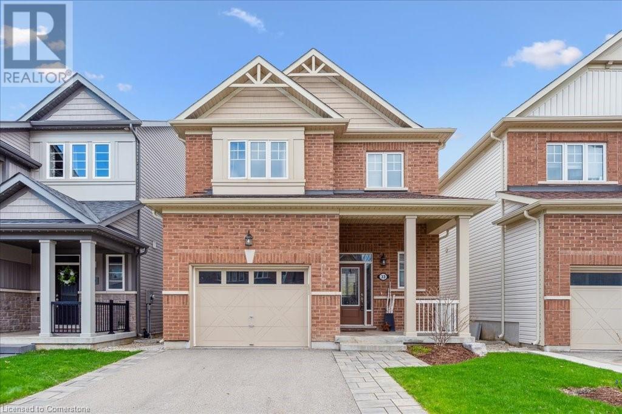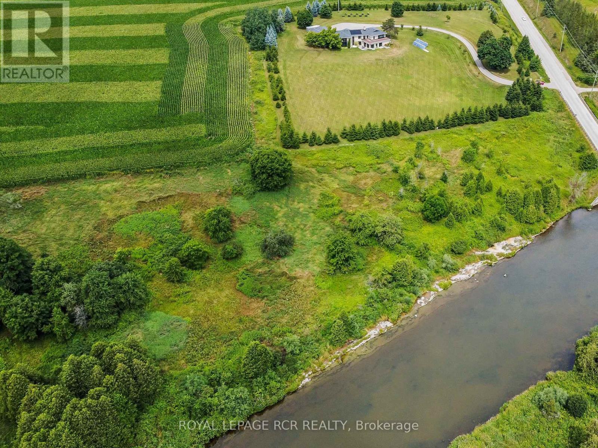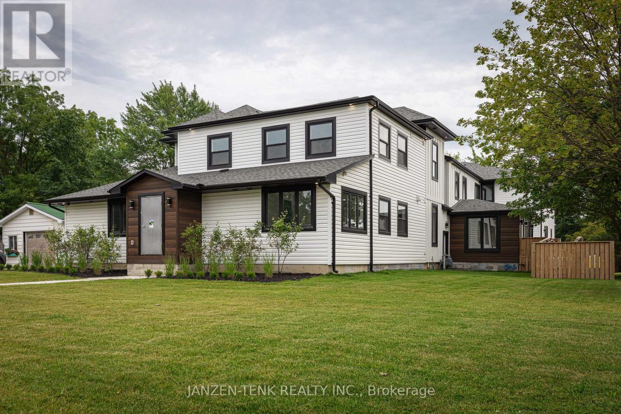Listings
81366 Champlain Boulevard
Ashfield-Colborne-Wawanosh, Ontario
Welcome to 81366 Champlain Blvd, where modern elegance meets timeless charm in a highly sought-after subdivision on the outskirts of Goderich. This enchanting home boasts a wealth of updates that enhance its unique character while honoring its original appeal. As you approach this stunning property, the charming curb appeal immediately invites you in. Step through the front door, and you'll be greeted by a warm and inviting atmosphere. The spacious primary retreat is your personal sanctuary, offering ample space to unwind and recharge. Imagine cozy evenings spent by the fireplace in your ideal home office, a perfect blend of productivity and comfort.The heart of this home is undoubtedly the stunning custom kitchen, equipped with high-end appliances that will delight any culinary enthusiast. Whether you're hosting intimate dinners or festive gatherings, this kitchen provides both functionality and style. As you explore the living area, you"ll find gorgeous built-ins flanking the fireplace, adding both character and practicality to the space. The large attached two-car garage offers convenience and additional storage, ensuring your home remains organized and clutter-free.Outside, the expansive property provides room to roam and play, with beach access to Lake Huron just at the end of the street. Picture yourself enjoying leisurely strolls along the sandy shore or soaking up the sun on warm summer days.This property is more than just a home; it's a lifestyle. Experience the perfect blend of modern updates and classic charm in a location that offers both tranquility and connection to nature. Don't miss your chance to make this unique property your forever home! (id:51300)
Royal LePage Heartland Realty
489 Lambton Street W
West Grey, Ontario
Discover the perfect blend of town convenience and rural tranquillity in this century-two-storey home, ideally situated in the picturesque West Grey area. Just a short stroll from downtown Durham, this property offers an extraordinary lifestyle surrounded by nature, making it the ideal choice for families, outdoor enthusiasts, or savvy investors seeking a rewarding opportunity. This home is also being sold with two additional lots together or separately, enhancing its appeal and potential. Step inside to discover the spaciousness of this home, featuring impressive 10.5-foot ceilings in the welcoming living room and 9-foot ceilings on the upper level. Fresh paint throughout adds a bright and inviting touch. With five thoughtfully designed bedrooms, 2 conveniently located on the main floor and 3 upstairs, along with an additional bonus room, this home offers plenty of room for your growing family. Enjoy the convenience of 2 full 4-piece bathrooms, 1 on each floor, and take advantage of the main-floor laundry for everyday ease. This versatile property features two separate hydro meters, presenting a unique opportunity for conversion back into a duplex (buyer to verify). Two mudrooms offer generous storage for all your outdoor equipment, perfectly catering to your adventurous spirit with access to nearby rivers, lakes, and trails. Set on a spacious 90' x 166' lot, this home comes with a lengthy driveway accommodating many vehicles, along with three sheds, one equipped with hydro and a 210 plug for RV enthusiasts. The expansive backyard not only overlooks a vibrant soccer field but is also within walking distance to a delightful dog park. Don't miss your chance to embrace this exceptional lifestyle! (id:51300)
Century 21 In-Studio Realty Inc.
489 Lambton Street W
West Grey, Ontario
Discover the perfect blend of town convenience and rural tranquillity in this century-two-storey home, ideally situated in the picturesque West Grey area. Just a short stroll from downtown Durham, this property offers an extraordinary lifestyle surrounded by nature, making it the ideal choice for families, outdoor enthusiasts, or savvy investors seeking a rewarding opportunity. This home is being sold with two additional lots, enhancing its appeal and potential. Step inside to discover the spaciousness of this home, featuring impressive 10.5-foot ceilings in the welcoming living room and 9-foot ceilings on the upper level. Fresh paint throughout adds a bright and inviting touch. With five thoughtfully designed bedrooms, 2 conveniently located on the main floor and 3 upstairs, along with an additional bonus room, this home offers plenty of room for your growing family. Enjoy the convenience of 2 full 4-piece bathrooms, 1 on each floor, and take advantage of the main-floor laundry for everyday ease. This versatile property features two separate hydro meters, presenting a unique opportunity for conversion back into a duplex (buyer to verify). Two mudrooms offer generous storage for all your outdoor equipment, perfectly catering to your adventurous spirit with access to nearby rivers, lakes, and trails. Set on a spacious 90' x 166' lot (plus 2 adjacent lots), this home comes with a lengthy driveway accommodating many vehicles, along with three sheds, one equipped with hydro and a 210 plug for RV enthusiasts. The expansive backyard not only overlooks a vibrant soccer field but is also within walking distance to a delightful dog park. Don't miss your chance to embrace this exceptional lifestyle! (id:51300)
Century 21 In-Studio Realty Inc.
Pt 3 Lambton Street
West Grey, Ontario
0.21-acre residential lot on a quiet street on the edge of DurhamFrom rivers and conservation trails to waterfalls and beaches, Durham is a hidden gem for families, outdoor enthusiasts, and those craving a slower pace of life. Whether you're walking to the shops, exploring the Saugeen River, or picnicking in the conservation area, life here feels beautifully connected to the land.Bonus Opportunity: The adjacent 0.196-acre lot and a charming 5-bedroom home on a spacious 90' x 166' lot are also available for purchase. Start fresh in West Grey where small-town charm meets natural wonder. This Lot is also available for purchase in conjunction with an additional vacant lot and a separate residential lot with a dwelling. (id:51300)
Century 21 In-Studio Realty Inc.
50 Warwick Avenue N
Lambton Shores, Ontario
Welcome to Grand Bend! Year round family home or rental property. It boasts 3 large bedrooms plus a smaller 4th room for a den, bedroom, sewing room, office, etc. There are 2-4 pc. bathrooms and a large loft area as well. Enjoy the eat-in kitchen with large bright windows. The living room boasts a large wood burning fireplace and patio doors to the deck. There is also a bright cozy sunroom for reading, cards, quiet time etc. Gutter Guard on most lower eaves troughs. The main floor laundry room is convenient with extra cupboards and fridge. The garage features a large rear garage door as well for easy access to the back yard and garden shed. It is an easy walk to downtown and the beach, restaurants and shopping as well. Fire pit in backyard. Grand Bend is a growing community with new residential and commercial projects, grocery and hardware stores, numerous restaurants, golfing, boating, etc! New Survey April 2025 included. (id:51300)
Royal LePage Triland Realty Brokerage
4597 Perth County Rd 135 Road
Perth East, Ontario
Renovated Country Home on Nearly Half an Acre - Just Minutes from Stratford. Discover this beautifully renovated home in the quiet, family-friendly community of Wartburg, located just 7 minutes North of Stratford and within easy reach of Kitchener-Waterloo. Nestled on nearly half an acre (0.46 acres), the property offers generous outdoor space for kids to play, gardening, or simply soaking up the peaceful rural surroundings - with plenty of room to build a detached garage or workshop. This spacious home features four bedrooms and two full bathrooms, with a flexible layout ideal for families of all stages. Upstairs you'll find three bedrooms and a full bath, while the main floor offers a fourth bedroom and a second bathroom - perfect for guests, multigenerational living, or a home office. Freshly installed high-end tile runs throughout the main living spaces, complemented by brand-new plush carpet in the bedrooms. The home has been thoughtfully updated throughout, including modern fixtures, a full electrical upgrade, and a stylish, airy interior. Tall main floor ceilings and large windows flood the home with natural light, creating a warm and inviting atmosphere. Step into the spacious front sunroom to unwind and enjoy the evening sunsets, or head outside to the expansive yard - ideal for family gatherings, pets, future landscaping projects, or that dream garage or shop. Just down the road from Central Perth Elementary School, this home offers the perfect blend of country charm and modern convenience. Don't miss this opportunity to enjoy the best of rural living just minutes from city amenities. (id:51300)
Century 21 Heritage House Ltd Brokerage
734591 West Back Line
Grey Highlands, Ontario
Located on a tranquil 2.61-acre property just 10 minutes from Markdale, this custom-built bungalow is move-in ready and perfectly combines modern convenience, stylish design, and country charm. A treed boundary provides privacy in the yard, while a patterned concrete walkway leads to the entrance of the home. The open-concept layout features vaulted ceilings, hardwood floors, and a cozy gas fireplace in the living area. The kitchen is equipped with an oversized island, high-quality cabinetry, and premium fixtures, making it ideal for both everyday living and entertaining.The home includes four spacious bedrooms, two of which have walk-in closets, and three well-appointed bathrooms, ensuring ample space for family and guests. The impressive outdoor space boasts a large back deck with an Arctic Spas Klondike Spa, perfect for relaxation and hosting gatherings. The property also features a pond with a fountain, a 10'x12' gazebo, and two 8'x10' garden sheds, providing plenty of opportunities for hobbies or additional storage.Modern innovations enhance the home's functionality, including a 2024 sump pump with battery backup, an Ecobee Smart Thermostat, smart switch outdoor lighting, and high-speed Eastlink internet. Additionally, a Generac 22 kW whole-home generator with a 100-amp transfer switch offers added security and peace of mind.Situated close to Markdale's essential amenities, such as shopping, restaurants, a hospital, a library, and parks, this property is a gateway to year-round outdoor activities. Located just 10 minutes from Beaver Valley and 25 minutes from Blue Mountain, outdoor enthusiasts will appreciate easy access to skiing, hiking, fishing, and snowmobiling. Meticulously maintained and thoughtfully designed, this home offers a comfortable and well-equipped lifestyle in a serene setting. Schedule your showing today! (id:51300)
Century 21 In-Studio Realty Inc.
47 James Street
South Huron, Ontario
Step into the charm of yesteryear with modern convenience at 47 James Street in Exeter! This delightful detached single-family home boasts 4 bedrooms and 3 bathrooms, offering a wonderful blend of early 1900s character and recent updates. Enjoy the spacious, fully fenced backyard with perennial gardens perfect for family fun and outdoor gatherings. A thoughtful rear addition, completed in recent years, provides a convenient rear entry, a bathroom, and a versatile room ideal as a 5th bedroom or home office. The lower level of this addition also presents exciting potential for further finishing. Located just a short stroll from Exeter's downtown and schools, 47 James Street is an excellent opportunity for first-time homebuyers or growing families seeking a home with character and space. (id:51300)
Royal LePage Heartland Realty
137 Road 100
Conestogo Lake, Ontario
Looking for the perfect family getaway? This beautifully renovated cottage on scenic Conestogo Lake offers everything you need to relax, recharge, and make lasting memories together ... without the long drive or traffic jams. Located in a prime spot that’s easily accessible, this cottage gives you all the joys of lakeside living without the hassle of fighting cottage country traffic. Completely renovated in 2020, the cottage features a spacious composite deck with stunning waterfront views, perfect for morning coffee, family barbecues, or just watching the kids play. Inside, you'll find a spacious, open-concept layout with four beautiful bedrooms, a brand-new kitchen with all new fridge and stove, and a new 3-piece bathroom designed with comfort in mind. Enjoy peace of mind with all the major updates already done: new metal roof, eavestroughs, fiber cement siding, water softener, well, septic system, and laminate flooring throughout. The cottage also features all new windows and sliding doors to let in natural light and fresh lake air, along with a new water heater for added comfort and efficiency. Outdoors, the new firepit area with armour stone sets the stage for cozy evenings under the stars. Water toys and gear are all included: dock, canoe, paddle boat, floaties, life jackets; plus a riding lawn mower to keep the property looking great. Fully furnished and move-in ready, this is an ideal spot for family weekends, summer vacations, or even working remotely with a view. Welcome to your family’s new favourite escape on Conestogo Lake! (id:51300)
Peak Realty Ltd.
Pt 4 Lambton Street
West Grey, Ontario
Tucked along the tranquil edge of Durham, this 0.196-acre vacant residential lot offers a peaceful setting surrounded by natures finest. With tall pines as your neighbours and the serene beauty of West Grey all around, this is the perfect canvas to bring your dream home to life.Located in a community known for its natural charm and small-town warmth, youll be just minutes from the Durham Conservation Area, McGowan Falls, two local beaches, and the shops. Whether youre raising a family or simply craving space to breathe, this lot places you close to everything that makes Durham a hidden gem.Looking for more room? The Seller is also selling an adjacent 0.21-acre lot and a spacious 5-bedroom home on a 90' x 166' lot. Enjoy the best of both worlds, the peace of the countryside with town conveniences nearby. Schedule a showing today! This Lot is also available for purchase in conjunction with an additional vacant lot and a separate residential lot with a dwelling. (id:51300)
Century 21 In-Studio Realty Inc.
134 Paisley Drive
Chatsworth, Ontario
It's rare to find such a charming country residence, with so many amenities, in this price range. With just over 4 beautifully maintained acres, this property has everything for each member of the family. The bright and spacious bungalow has plenty of living space for the growing family with 3 bedrooms, separate dining area, eat in kitchen and a huge mudroom for those messy country boots. If a dream shop is on your list, this one will not disappoint. There's plenty of room for the mechanic, woodworker, crafter or anyone else needing a huge amount of working/storage space. Shop is fully powered as well as having water. The horse barn, animal kennels, straw storage buildings, small duck pool and newer fenced paddock will satisfy the animal lover in you. There are walking trails throughout and nearby that lead you beside the natural stream that runs through the back of the property. This truly is a country paradise. Fibre optic internet is at the road and ready for installation. (id:51300)
Sutton Group - Summit Realty Inc.
115 King Street
Bluewater, Ontario
RARE turnkey business opportunity in a charming town of Hensall, Ontario. Small town people and customers are friendly. This is an establish business over 25 years with great cash flow currently operational with no stress with any start up process. This large five thousand square foot building welcome its new owner. Building features 2700 square foot of retail space on the main floor. Additionally there are 2 big Halls on second floor that can be used as Office, other businesses, or convert into apartment units for extra potential income. This historic building is right in the heart of Hensall with lots of foot and drive through traffic. This is a well establish business perfect for family or any who wants to invest and earn good income for life. Call Minh (519) 878 -2999 with any questions and book a showing today! (id:51300)
Exp Realty
2211 William Shakespeare Street
Shakespeare, Ontario
Modern, move in ready, and beautiful! Built in 2019 this stunning home is very impressive! Featuring 3 bedrooms, 3 bathrooms, a single car garage, a interlocking patio out back, and a fully fenced yard! The curb appeal is amazing, pulling up to the home, its very peaceful and family friendly, complete with charming from porch. Inside, featuring just under 1500 square feet of space, plus the basement! Open, clean, and bright! Spacious foyer, main floor bathroom, open kitchen with breakfast bar and quartz countertops! The living room and dining room allow for plenty of room for family and friends! Sliding patio doors lead to the amazing yard. Upstairs, the primary suite is a dream home true, with extra high ceilings, tons of closet space, your own ensuite bathroom. Additionally on this level there is 2nd floor laundry, so convenient! As well as a third bathroom, perfect for the kids, and two additonal very spacious bedrooms. The basement is large and features a large egress window as well! Roughed in for a 4th bathroom if desired! This is a hot price and there is still room to invest here and increase the homes value, its the perfect home for those looking for an amazing home at great value. Book your showing ASAP! ** SEE FULL VIDEO. TOUR! ** (id:51300)
Keller Williams Innovation Realty
146345 Southgate Rd 14 Road
Southgate, Ontario
Location! Location! Location! Attention Builders, Investors, and Developers! 89 acres of prime land await your vision. 10 Minutes to Dundalk Downtown, One and half hour to Pearson Airport. Mixed treed, bushes and swamp lot. Don't miss this exceptional opportunity! (id:51300)
RE/MAX Gold Realty Inc.
244 Albert Street N
West Grey, Ontario
Backing onto the Saugeen river and nestled next to the scenic Heritage Bridge walkway is this versatile home offering the perfect blend of convenience and functionality. Boasting 4 bedrooms and 2 full baths, with 2 bedrooms conveniently located on the main floor, this property is ideal for families of all sizes. The upper level functions beautifully as a granny flat, providing privacy and comfort for extended family or friends.Inside, you'll find hardwood oak cupboards adding warmth and character to the kitchen. The walk-out basement enhances accessibility and extends your living space with endless possibilities. Modern updates include central air, upgraded in 2024, ensuring year-round comfort. A concrete driveway adds durability and curb appeal, while proximity to downtown amenities ensures shopping, dining, and entertainment are just moments away.Whether you're seeking a multigenerational home or simply a place with fantastic location and thoughtful features, this property checks all the boxes. (id:51300)
Century 21 Heritage House Ltd.
786 Princess Street
Wellington North, Ontario
Looking for the perfect family home? This one is sure to catch your attention! This immaculate family home features 3 bedrooms, 1 four piece bath on the main floor, 1 bedroom and another 4 piece bath downstairs. Family room/ living room on the main floor, recreation room downstairs, a two tier deck, and a beautiful eat in the kitchen. Perfectly located close to the arena, hospital, parks and trails. (id:51300)
Century 21 Heritage House Ltd.
149 Norfolk Street
Stratford, Ontario
Attention contractors, investors or first time home owners. If you are looking for your first home or looking for a investment property or a home to renovate, look no further this might be just what you have been looking for. This 3 bedroom side split offers open concept main floor with sliders to a fully fenced rear yard, finished family room, life time roof, newer windows, new furnace. There is no garage but with city approval potential to build one. (id:51300)
RE/MAX A-B Realty Ltd
45 Wellington Road 124
Erin, Ontario
It's time to invest in your future & add to your portfolio! You choose what works best for you at this turn key property with 3 separate above grade apartments. Use as a multi generational family property OR live in one & keep 2 apartments rented to pay your mortgage OR just keep all 3 rented out for a total of $5,385/mo! Lots of potential in this Low maintenance, income generating property in a growing, charming town..Within an hour to GTA! Each separate home has a kitchen, 2 bedrooms, 1 bathroom, private entrance, bright living rooms, outdoor patio areas AND 2+ designated parking spots (8+ total parking). Updated, detached bungalow operates on its own separate hydro meter, electrical panel, natural gas furnace, hot water tank, septic system & laundry. S/steel stove 2024, fridge & microrange'18, Granite countertops & breakfast bar complimented w/ barn board in the upgraded kitchen. Plus a Workshop in the basement too! Bungalow Roof 2017, Gas BBQ line'17, Bungalow Bedrm 2 Flooring '18- Carpet free. The 2nd Detached house on the property is a 2 storey w/ 2 separate apartments. Heat pump for AC & back up heat 2024. Flooring in main floor living & bedrms'21, Laundry Rm Exterior Door & flooring'20, Septic tanks last pumped Jan 2025. BONUS property up the hill w/ Gorgeous sunset views by the fire pit & mature trees bordering the lot. Walk to shops, restaurants & forest trails. Property highlights: 2 detached houses, 3 kitchens, 2 natural gas furnaces, 2 separate electrical panels, 2 separate hydro meters, well, UV system'17, 2 separate septic systems, 2 hot water tanks (1 owned, 1 rented), 1 heat pump. All appliances AS IS. All measurements to be verified by buyer/agent. Zoning: R1-105 "Existing Single Detached Dwelling And A Duplex Dwelling On One Lot." Listing agent Kari Clark is also the Seller, Disclosure attach. Pls 30 hours notice for showings to arrange w/ 3 tenants. Pl Book through IPRO REALTY. Diane Boyd IPRO Realty LTD. 416-418-4145 Office: 905-454-1100. (id:51300)
The Agency
Ipro Realty Ltd.
33 Mcfarlane Crescent
Fergus, Ontario
Better than new! Welcome to 33 McFarlane Crescent, located in the sought after Summerfields Community, built with quality craftmanship and meticulously adored. Over 2500 sq.ft. of finished living space, 3 bedroom, 4 bathroom loving home with soaring ceilings and doors and an abundance of natural light throughout. Exquisite kitchen with stainless appliances, centre island and breakfast bar. Open-concept dining area, leads out to the ultimate backyard for entertaining. Post and beam, 2 tier covered deck with ceiling fan, is the perfect outdoor space for family and friends to gather day or night. Set the ambiance with outdoor lighting, fire table, patio furniture, BBQ and more. Back inside, the main floor also provides a seamless transition to living room, guest bathroom and sunken laundry/mud room off garage. The upstairs boasts 3 spacious bedrooms, oversized closets and shared 4 pc. bath. Luxury master bedroom with his and hers walk-in closets and 5 pc. ensuite bath with glass shower. Professionally finished basement with large rec room, cozy gas fireplace with stone mantle, 2 pc. bath and storage galore. This home is conveniently located, steps to the Cataract Trail and parks. Come see for yourself and explore the expansive amenities Fergus has to offer, including new Groves Hospital, recreation Sportsplex, many great restaurants and patios overlooking the banks of the Grand River, all the amenities you need in one small town ! Easy commute to 401 & GTA, Orangeville, KW and surrounding. Once you're here, you'll never want to leave! (id:51300)
Keller Williams Home Group Realty
318 Russell Street
Southgate, Ontario
Introducing 318 Russell Street, Newly Built Beautiful Detached Home with 3 Bedroom and 3 Bathroom, located in the highly sought after area of Dundalk. This home is loaded with Double door entrance and modern finishes and practical layout featuring an open concept Great Room accompanied by Dinning and large eat-in Kitchen with stainless steel appliances. This stunning home boasts Solid oak staircases, 3 good sized bedrooms on second floor. The Primary Bedroom Features a Large Closet and a Ensuite Bathroom. The possibilities are endless. This property is perfect for a family or investors. (id:51300)
Century 21 Innovative Realty Inc.
318 Russell Street
Southgate, Ontario
Welcome to this Newly Built Spacious Beautiful Detached Home with 3 Bedroom and 3 Bathroom, located in the highly sought after area of Dundalk. This home is loaded with Double doorentrance and modern finishes and practical layout featuring an open concept Great Room accompanied by Dinning and large eat-in Kitchen with stainless steel appliances. This stunning home boasts Solid oak staircases, 3 good sized bedrooms on second floor. The Primary Bedroom Features a Large Closet and a Ensuite Bathroom. Easy access to Highway 10. Close to top rated school, parks, hospital, Golf Course, shopping, grocery stores. (id:51300)
Century 21 Innovative Realty Inc.
6398 Second Line
Centre Wellington, Ontario
A winding driveway draws you toward The Riverlands, a spectacular Mid-Century Modern estate offering over 7,000 sq ft of total space. Nestled on 3.67 acres with commanding views of the Grand River, this architectural gem was originally built between '67 and '70 and underwent an extraordinary full-scale renovation from '20 to '22. Today, it stands as a seamless fusion of timeless design and forward-thinking sustainability, boasting carbon-neutral, net-zero-ready systems. The main level features a stunning chef-inspired kitchen with quartz countertops, custom cabinetry, and an impressive suite of appliances. Sliding doors lead to a stone patio with a fireplace and BBQ, perfectly positioned to enjoy the sights and sounds of one of Ontario's premier fly fishing destinations. The open-concept living and dining area is enhanced by natural light, bespoke walnut built-ins, and sweeping river views. The primary suite is a private retreat, complete with a five-piece ensuite, custom dressing room with integrated laundry, and access to a versatile den or office with wood-burning fireplace and access to the rooftop terrace. Two more bedrooms offer walk-in closets and share a beautifully updated bath. A curved staircase leads to the lower level with a second kitchen boasting an indoor charcoal grill, a family room with fireplace, a billiards room, a guest suite, a wine room, and a walk-in fridge, making this a true entertainer's haven with in-law potential. The showstopping indoor saltwater pool has dedicated HVAC and solar-powered heating, plus a sauna, change room, and adjoining sunroom with walkout to the backyard. Rooftop solar panels, geothermal systems, upgraded electrical, smart home features, and plans for a detached 3-car garage complete this one-of-a-kind package. Just minutes from Belwood Lake and downtown Elora, The Riverlands is a rare blend of modern luxury, natural beauty, and sustainable living. (id:51300)
Royal LePage Rcr Realty
201 - 460 Victoria Street
Warwick, Ontario
Now leasing at 460 on Victoria in the heart of Watford -- discover thoughtfully designed 1-bedroom apartments, available for immediate move-in. These bright, modern suites feature stainless steel appliances, quartz countertops, and access to on-site coin laundry. Optional parking is available for $50/month. Set in a quiet, well-maintained 20-unit building, 460 on Victoria offers comfortable, low-maintenance living just minutes from local shops, dining, and community amenities. Photos are for illustrative purposes and may not reflect the exact unit. (id:51300)
Janzen-Tenk Realty Inc.
63 Brown Street
Erin, Ontario
Modern 4-Bedroom Home in the Heart of ErinStep into luxury with this brand new, beautifully designed 4-bedroom home located in a vibrant, family-friendly neighborhood in Erin. The open-concept main floor showcases soaring ceilings, upgraded hardwood flooring, and a sleek, modern kitchen featuring quartz countertops, a breakfast bar, and premium finishes. The kitchen seamlessly flows into the spacious living and dining areas, with hardwood floors and a walkout to the private rear yard-perfect for entertaining or relaxing.Upstairs, the generous primary suite offers a walk-in closet and a spa-like 5-piece ensuite. Three additional well-sized bedrooms and upgraded bathrooms provide space and comfort for the whole family. Enhanced millwork and quality finishes are found throughout the home, reflecting attention to detail and craftsmanship. An unfinished basement can be used as storage or for any suitable use.Located just minutes from top-rated schools, parks, scenic hiking trails, and a variety of local amenities, this move-in-ready home is your opportunity to enjoy contemporary living in a charming small-town setting. (id:51300)
Homelife/miracle Realty Ltd

