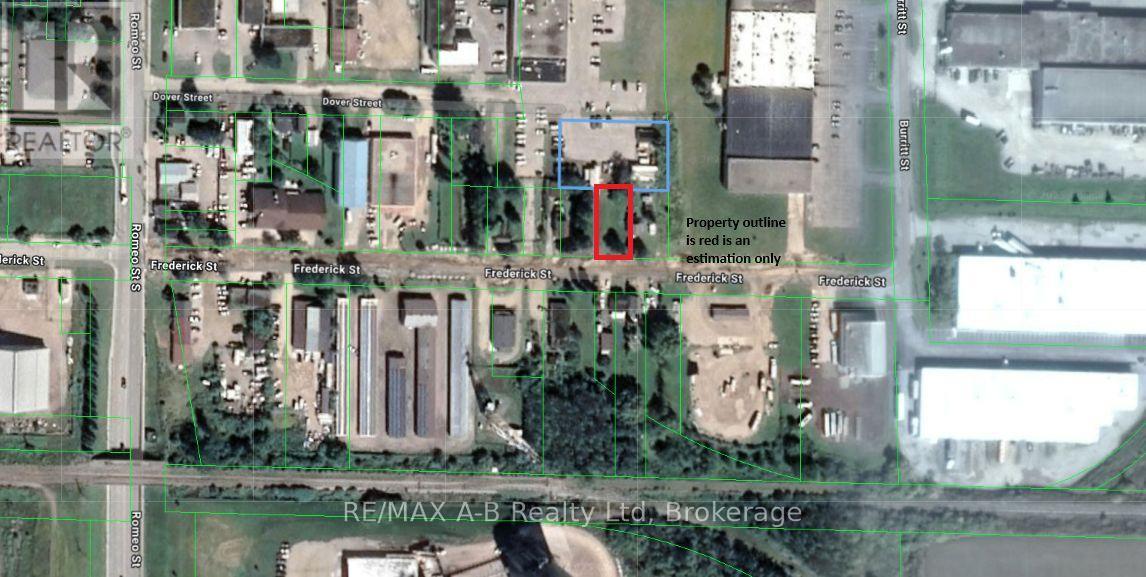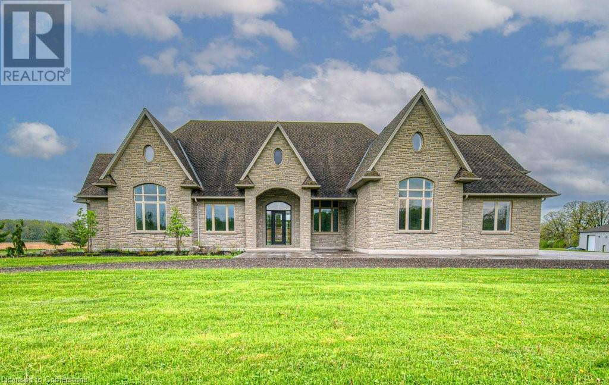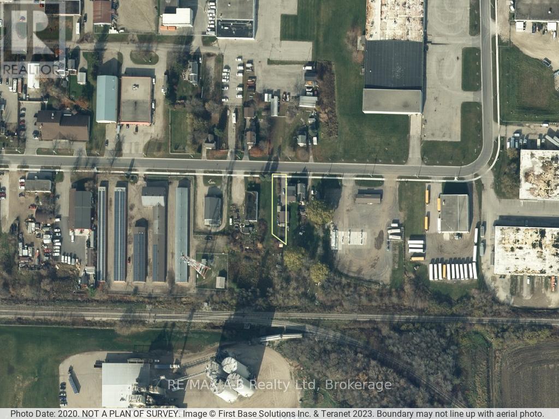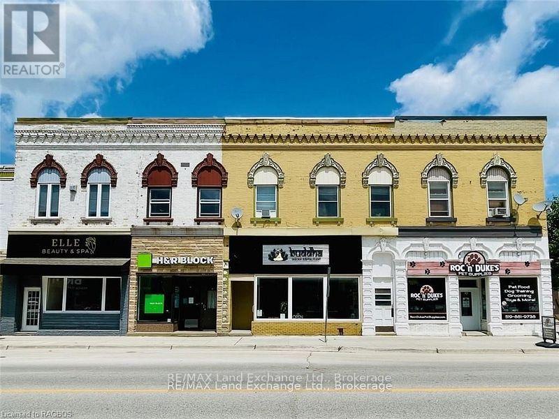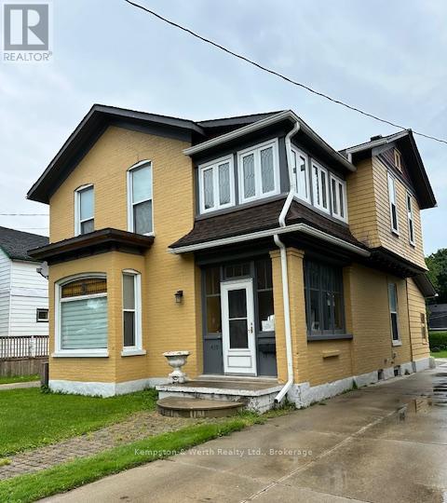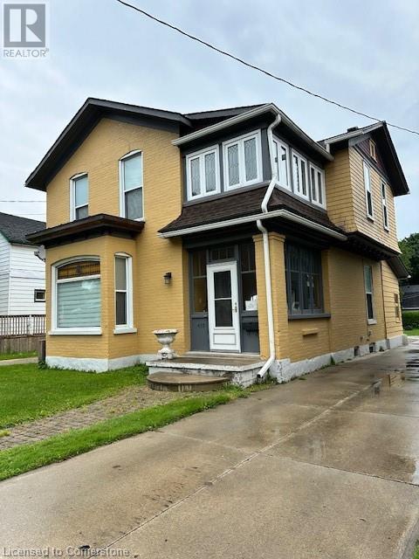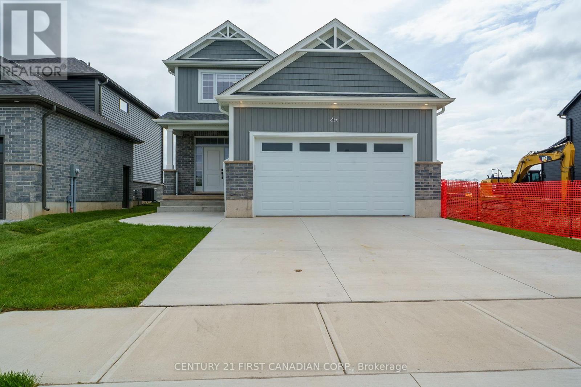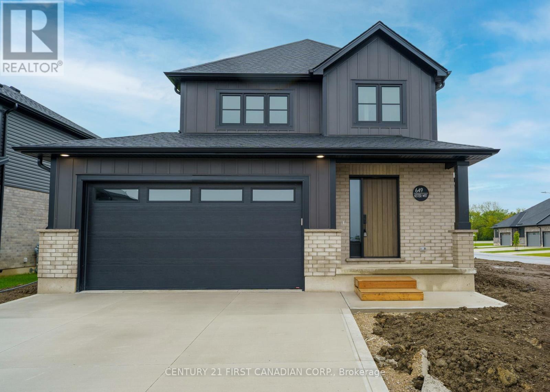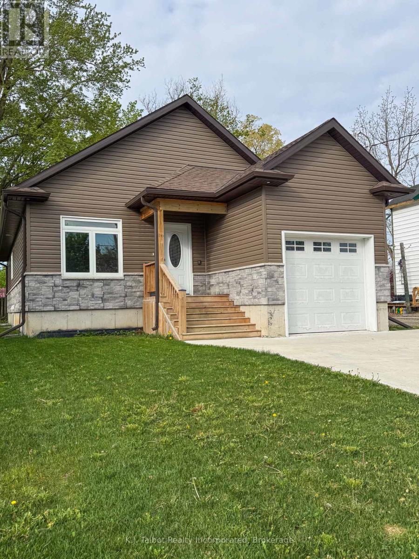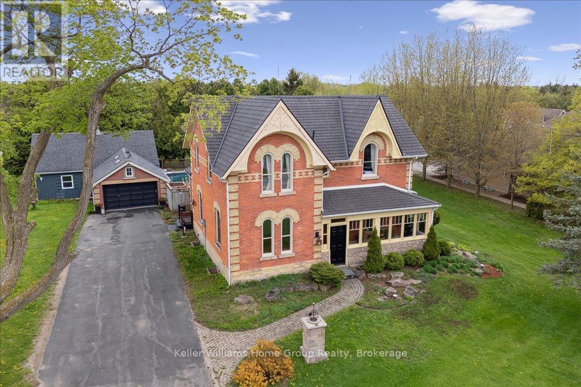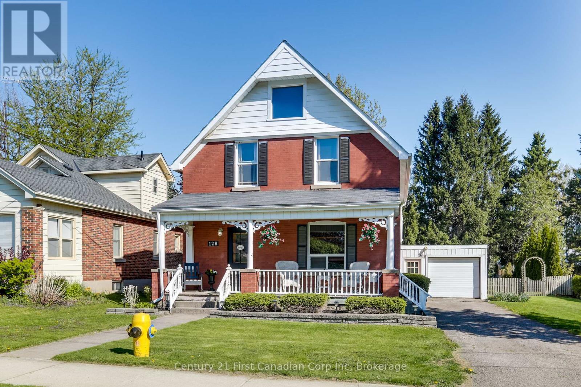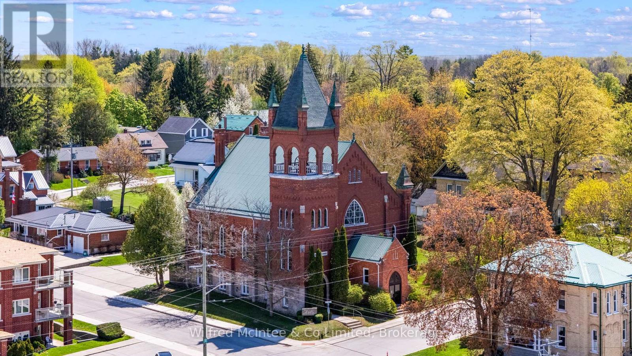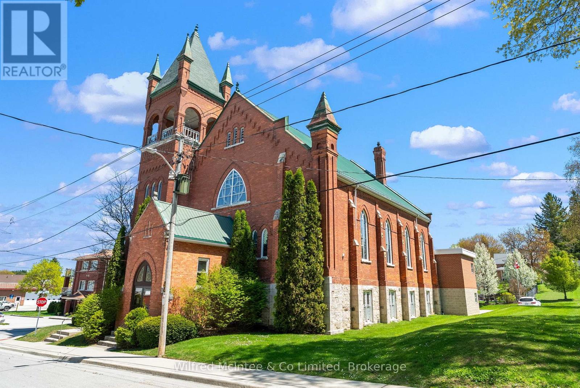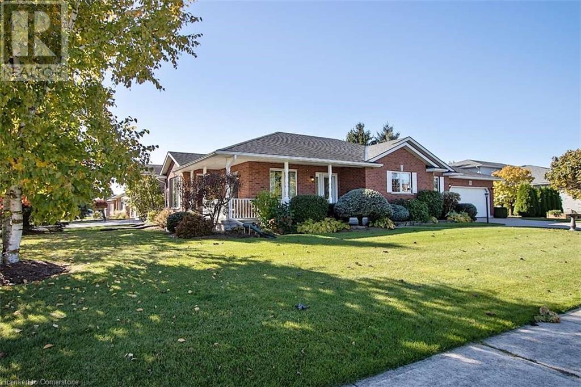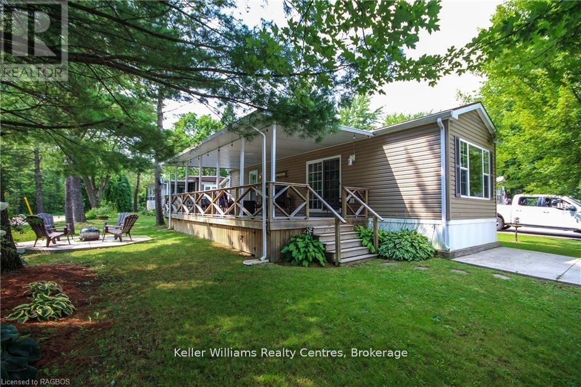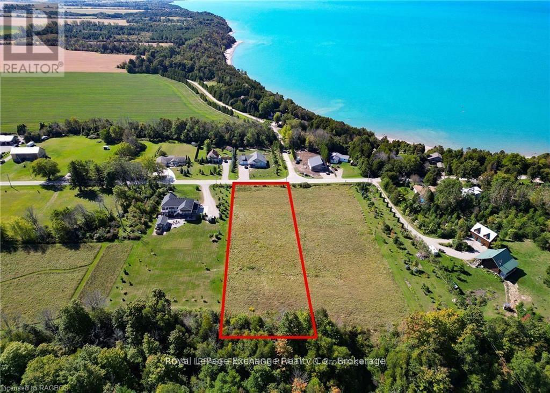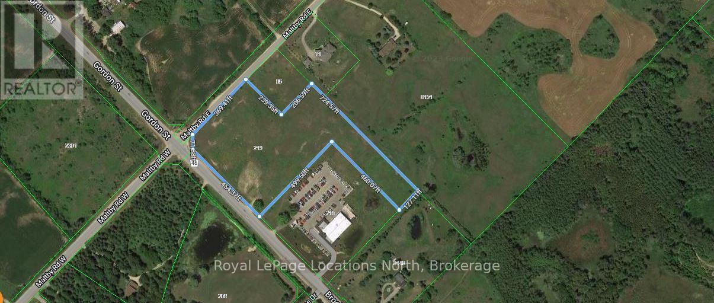Listings
172 Frederick Street
Stratford, Ontario
This lot is being offered in conjunction with 169 Frederick Street. Great site for a new commercial/industrial building with additional space for parking or storage across the street at 169 Fredrick. The door is open to a unique design opportunity and option to build a shop with accessory dwelling pending city approval. Call today for more information. (id:51300)
RE/MAX A-B Realty Ltd
2930 Notre Dame Drive
St. Agatha, Ontario
Luxury Living Meets Industrial Capability on 10 Private Acres Discover a rare blend of luxury, efficiency, and commercial-grade utility with this remarkable insulated concrete home spanning 9,000+ square feet, perfectly situated on almost 10 secluded acres complete with a private pond, scenic surroundings, and unmatched craftsmanship. Built for efficiency and longevity, the home features 14-foot ceilings, in-floor heating, a solid 6 stone exterior, and a sprayed rubber foundation for superior insulation and durability. Inside, a sprawling open-concept layout welcomes you with a custom solid maple kitchen, granite countertops, and a massive primary suite with a spa-like ensuite. Additional features include a loft/studio above the garage, a dedicated home theatre, and a finished lower level with a guest bedroom—ideal for family or visitors. The true stand-out of this property is the 4,000 sq. ft. detached shop, engineered to industrial/commercial specifications. Boasting 16-foot ceilings, three 12’ x 14’ bay doors, 3-phase hydro, and 2 pc bathroom, this space is perfectly suited for tool & die work, automotive, CNC/laser cutting, data centers, or any high-demand electrical needs. As an added bonus, the shop also includes a fully integrated golf simulator, creating the perfect blend of work and recreation—ideal for unwinding or entertaining clients and guests. Outdoors you can enjoy the tranquility of your own private pond, extensive stamped concrete finishes, and a concrete balcony overlooking the grounds—perfect for peaceful mornings or evening gatherings. This property is a rare and versatile opportunity, offering executive-level living with commercial-grade utility—just minutes from city amenities, yet worlds away in terms of space, privacy, and potential. (id:51300)
Chestnut Park Realty Southwestern Ontario Limited
Chestnut Park Realty Southwestern Ontario Ltd.
8989 Concession 11 Road
Wellington North, Ontario
Welcome to this beautifully maintained brick bungalow situated on over 15 acres of scenic countryside just outside Mount Forest. With over 2,000 sq ft of above-ground living space, this spacious home offers 4 large bedrooms, 4 bathrooms, and an ideal blend of rural charm and modern convenience. Step inside to an extra-large living room featuring engineered hardwood floors, a cozy fireplace, and sliding glass doors leading to the backyard oasis. The dining room, adorned with distinct hardwood floors, flows seamlessly into the oversized kitchencomplete with stainless steel appliances, abundant cabinetry, and a large picture window framing views of the serene backyard. Two massive bedrooms on the main level provide ample living space, while the finished basement adds even more versatility with a recreation room, two more spacious bedrooms, a games room, and a bonus roomperfect for a home gym, studio, or office. Outdoors, the possibilities are endless. A long private driveway leads to a 2-car garage, while the front porch and garden add inviting curb appeal. The land includes 3 acres of workable farmland, a barn, an active chicken coop with 500 chickens, and a concrete slab ideal for tennis, basketball, or pickleball. Enjoy peaceful afternoons by your private pond, stroll through tree-lined grounds, or simply take in the beauty of this meticulously cared-for property. Whether you're seeking a hobby farm, multi-generational family home, or private rural retreat, this property offers it all. (id:51300)
Exp Realty
169 Frederick Street
Stratford, Ontario
Property being sold in conjunction with 172 Frederick Street immediately to the north of this property for additional parking and storage. The 2 lots have plenty of potential with the desirable I2 Zoning and it's many uses. Call today for more information and details on this rare opportunity in Stratford's east end. (id:51300)
RE/MAX A-B Realty Ltd
348 Durham Street E
Brockton, Ontario
Priced to Sell!!! This fantastic turn key investment opportunity in downtown Walkerton is worth a long look. Ideal for first time investor. A totally renovated successful Indian Restaurant, newly renovated 2 bedroom apt. and a 3 bedroom apt. renovated in 2021. Both apts are tenanted paying current market lease rates. Building boasts a new roof in 2015, new bay window in restaurant in 2016, new flooring walls ceilings, PVC piping, updated and certified electrical(2021) and all new bathrooms and insulation throughout. Parking in back of building. (id:51300)
RE/MAX Land Exchange Ltd.
8989 Concession 11 Road
Mount Forest, Ontario
Welcome to this beautifully maintained brick bungalow situated on over 15 acres of scenic countryside just outside Mount Forest. With over 2,000 sq ft of above-ground living space, this spacious home offers 4 large bedrooms, 4 bathrooms, and an ideal blend of rural charm and modern convenience. Step inside to an extra-large living room featuring engineered hardwood floors, a cozy fireplace, and sliding glass doors leading to the backyard oasis. The dining room, adorned with distinct hardwood floors, flows seamlessly into the oversized kitchen—complete with stainless steel appliances, abundant cabinetry, and a large picture window framing views of the serene backyard. Two massive bedrooms on the main level provide ample living space, while the finished basement adds even more versatility with a recreation room, two more spacious bedrooms, a games room, and a bonus room—perfect for a home gym, studio, or office. Outdoors, the possibilities are endless. A long private driveway leads to a 2-car garage, while the front porch and garden add inviting curb appeal. The land includes 3 acres of workable farmland, a barn, an active chicken coop with 500 chickens, and a concrete slab ideal for tennis, basketball, or pickleball. Enjoy peaceful afternoons by your private pond, stroll through tree-lined grounds, or simply take in the beauty of this meticulously cared-for property. Whether you're seeking a hobby farm, multi-generational family home, or private rural retreat, this property offers it all. (id:51300)
Exp Realty
439 Main Street W
North Perth, Ontario
Welcome to this charming century home located just steps from downtown Listowel. This home is filled with loads of character and boasts original stained glass windows, adding a touch of elegance. The main floor features a spacious living area where you can relax and unwind. The modern kitchen is equipped with all the necessary amenities and offers ample storage space. Adjacent to the kitchen is a cozy dining area, perfect for enjoying meals with family and friends. Upstairs you will find two generously sized bedrooms, full bathroom, sunroom and laundry room for your convenience. Don't miss out on your change to own this well maintained century home in the heart of Listowel. (id:51300)
Kempston & Werth Realty Ltd.
439 Main Street W
Listowel, Ontario
Welcome to this charming century home located just steps from downtown Listowel. This home is filled with loads of character and boasts original stained glass windows, adding a touch of elegance. The main floor features a spacious living area where you can relax and unwind. The modern kitchen is equipped with all the necessary amenities and offers ample storage space. Adjacent to the kitchen is a cozy dining area, perfect for enjoying meals with family and friends. Upstairs you will find two generously sized bedrooms, full bathroom, sunroom and laundry room for your convenience. Don't miss out on your change to own this well maintained century home in the heart of Listowel. (id:51300)
Kempston & Werth Realty Ltd.
6 Sheldabren Street
North Middlesex, Ontario
Welcome to this charming one-year-old two-storey home nestled in the heart of Ailsa Craig where small-town charm meets modern comfort. This thoughtfully designed 3-bedroom, 2.5-bath home features timeless curb appeal and a traditional aesthetic that fits beautifully into the community. From the moment you step inside, you will appreciate the 9-foot ceilings on both the main level and basement, creating an open, airy feel throughout. The open-concept main floor is ideal for both everyday living and entertaining, with a bright and spacious kitchen, dining, and living area that flow seamlessly together. Convenient main floor laundry adds everyday ease, and direct access from the garage to the basement offers additional flexibility and future potential. Upstairs, you'll find three spacious bedrooms including a serene primary suite complete with a walk-in closet and private ensuite. Two additional bedrooms share a full main bathroom, making this level ideal for growing families, guests, or a home office setup. The lower level, with its high ceilings and separate access, is ready for your personal touch perfect for a future rec room, home gym, or guest suite. The appliances are included just move in and enjoy. Located in the lovely town of Ailsa Craig, you'll love the slower pace of life, friendly neighbours, and easy access to parks, schools, and amenities. This is small-town living at its best. Taxes & Assessed Value yet to be determined, tax amount estimated. (id:51300)
Century 21 First Canadian Corp.
27 Postma Crescent
North Middlesex, Ontario
TO BE BUILT - Colden Homes Inc is pleased to introduce The Dale Model, a thoughtfully designed 2-storey home perfect for modern living, offering 1,618 square feet of comfortable space. Crafted with functionality and high-quality construction, this property invites you to add your personal touch and create the home of your dreams. With an exterior designed for striking curb appeal, you'll also have the opportunity to customize finishes and details to reflect your unique style. The main floor includes a spacious great room that flows seamlessly into the dinette and kitchen, along with a convenient 2-piece powder room. The kitchen provides ample countertop space and an island, ideal for everyday use. Upstairs, you'll find three well-proportioned bedrooms, including a primary suite that serves as a private retreat with a 3-piece ensuite and a walk-in closet. The two additional bedrooms share a 4-piece bathroom, ensuring comfort and convenience for the entire family. Additional features for this home include Quartz countertops, High energy-efficient systems, 200 Amp electric panel, sump pump, concrete driveway and a fully sodded lot. Ausable Bluffs is only 20 minutes away from north London, 15 minutes to east of Strathroy, and 25 minutes to the beautiful shores of Lake Huron. *Please note that pictures and/or virtual tour are from a previously built home & for illustration purposes only. Some finishes and/or upgrades shown may not be included in base model specs. Taxes & Assessed Value yet to be determined. (id:51300)
Century 21 First Canadian Corp.
52 Queen Street
Huron East, Ontario
This attractive, custom-built new home (2022) offers luxurious open-concept living in a charming small-town setting. You truly need to see it to fully appreciate all the notable features! This impressive home provides a surprising amount of space, showcasing evident quality throughout its 2+2 bedrooms and 3 bathrooms. Fully finished, it offers a spacious 2200 sq ft of living area. The desirable open-concept design is enhanced by a large sliding door that leads to a covered deck overlooking the backyard. The kitchen boasts granite countertops and a substantial sit-up island, and you'll also appreciate the convenience of main floor laundry. This is an excellent family home, complete with a finished lower level featuring large windows that fill the space with natural light. Brussels is a delightful rural community with a variety of amenities and a central location providing easy access to Listowel (20 km), Kitchener-Waterloo (71 km), and London (97 km). This move-in ready home is waiting for you to unpack and start enjoying! (id:51300)
K.j. Talbot Realty Incorporated
8077 Wellington Road 19
Centre Wellington, Ontario
Edge of Town with Room to Roam! Set on a generous lot with wide open skies and space to breathe, this 4-bedroom, 2-bathroom home offers a wonderful mix of character and comfort. From the moment you arrive, youll appreciate the charm of this classic home, thoughtfully updated and well cared for over the years.Inside, the layout offers just the right amount of spacebright and welcoming enclosed front porch, living area with gas fireplace, a beautifully crafted kitchen open to dining area. Family room and laundry/4 pc bath at the back of the house have access to the yard and oasis it provides. Your oasis includes an inground pool perfect for summer afternoons, and an open gazebo for relaxing in the shade. The detached garage/workshop ideal for weekend projects, provides extra storage, and could be a location for your home business. Another storage shed for garden supplies at the back of the property. Whether youre dreaming of family gatherings, country quiet, or just more room to stretch out - this one checks all the boxes. (id:51300)
Keller Williams Home Group Realty
128 Washington Street
Zorra, Ontario
Stunning Century home filled with character-original trim, gleaming hardwood floors, glass pocket doors between the living room and dinging room, frosted glass windows, 9 ft ceilings. Main floor offers updated kitchen with quartz counters, backsplash and portable island, formal living room and dining rooms with hardwoods floors, den, mudroom and attached 13.3x21.5 ft insulated garage. Upstairs offers 3 BR's and an updated bathroom we all dream of- glass shower plus separate claw foot tub- perfect for long soaks while reading a book- in its own separate room. Walk up attic offers extra storage. Basement is partially finished with a rec room plus plenty of storage room in the large utility room. Enjoy the morning sunrises on the covered front porch or the sunsets from your deck and gazebo. House is nestled on a large 0.253 acres lot- mins from the dog park, North Park, Thamesford Pool and Thamesford Public School, and a short walk to the library. Thamesford is central to London, St. Mary's, Stratford, Ingersoll and Woodstock and is just 10 mins from the 401 for quick access to KW and Brantford. Upgrades include: Windows 2018, Kitchen quartz counters and backsplash 21', furnace 22', 2 new toilets 23', electrical 23', chimney taken down 25', new metal garage roof (will be completed shortly, basement water proofing 25' (id:51300)
Century 21 First Canadian Corp
12 - 3194 Vivian Line 37 Line
Stratford, Ontario
Stylish Condo Living at North Haven in Stratford! Discover comfort and convenience in this beautifully upgraded 2-bedroom, 1-bath suite at North Haven Condos. Nearly new and thoughtfully designed, this carpet-free home features a bright and airy open-concept layout that seamlessly connects the living, dining, and kitchen areas perfect for everyday living and entertaining. Enjoy premium finishes throughout, including quartz countertops, stainless steel appliances, and a full-size in-suite laundry with stackable washer and dryer. Large windows fill the space with natural light, and your private covered balcony offers a peaceful spot to unwind with your morning coffee. Additional perks include an exclusive parking space and a dedicated storage locker. Ideally located near shopping, parks, the Avon River, Stratford Country Club, and with easy access to highways, this home truly has it all. Don't miss your chance to own this exceptional suite. (id:51300)
Royal LePage Triland Realty Brokerage
111 2nd Se Avenue
Arran-Elderslie, Ontario
For Sale: Historic St. John's United Church A Grand Space Full of Possibility! After 150 years of heartfelt worship and community service, St. John's United Church in the charming town of Chesley is closing its doors offering a rare and exciting opportunity for the visionary buyer! This approximately 8,000 sq ft architectural gem is bursting with potential. Whether you're dreaming of a stunning residence, unique event venue, community hub, or creative studio space the possibilities are endless. Step inside and be captivated by the beautiful sanctuary complete with breathtaking stained glass windows, incredible original woodwork, and a welcoming narthex with balcony. The lower level adds even more function with a chapel, fellowship hall, a fully equipped kitchen, two offices, storage, and a bathroom on each level. This well-maintained property is equipped with a certified, fully functioning elevator, three gas forced-air furnaces, and many updates have been completed offering comfort, character, and convenience all in one. Bring your vision to life in this awe-inspiring space that's steeped in history yet ready for a bold, fresh chapter. Your next great venture begins here. Schedule a showing today! (id:51300)
Wilfred Mcintee & Co Limited
111 2nd Avenue S
Arran-Elderslie, Ontario
For Sale: Historic St. John's United Church A Grand Space Full of Possibility! After 150 years of heartfelt worship and community service, St. John's United Church in the charming town of Chesley is closing its doors offering a rare and exciting opportunity for the visionary buyer! This approximately 8,000 sq ft architectural gem is bursting with potential. Whether you're dreaming of a stunning residence, unique event venue, community hub, or creative studio space the possibilities are endless. Step inside and be captivated by the beautiful sanctuary complete with breathtaking stained glass windows, incredible original woodwork, and a welcoming narthex with balcony. The lower level adds even more function with a chapel, fellowship hall, a fully equipped kitchen, two offices, storage, and a bathroom on each level. This well-maintained property is equipped with a certified, fully functioning elevator, three gas forced-air furnaces, and many updates have been completed offering comfort, character, and convenience all in one. Bring your vision to life in this awe-inspiring space that's steeped in history yet ready for a bold, fresh chapter. Your next great venture begins here. Schedule a viewing today! (id:51300)
Wilfred Mcintee & Co Limited
230 Frederick Court
Tavistock, Ontario
For more info on this property, please click the Brochure button. This custom-built brick home is tucked away in a quiet, tree-lined neighborhood of beautifully landscaped properties. A charming wrap-around covered porch welcomes you in, while a double concrete driveway (4-car) leads to a fully heated double garage (2023) featuring stunning epoxy floors (2024) and extensive built-in storage. The backyard boasts a professionally designed stone patio, with a multi-level layout that includes an 8x10 stylish gazebo/shed - perfect for entertae44ining or relaxing. A stairwell from the patio provides direct access to the furnace room. Inside, you'll find premium craftsmanship throughout with solid oak doors, railings, stairs, and floors. The open-concept main floor features large windows, a gas fireplace, and direct access to the covered porch - filling the space with light and a natural, airy feel. The U-shaped chefs kitchen offers a granite-topped island with deep drawers, professional-grade 5-burner gas range, vent hood, and refrigerator - all new in 2023. A spacious main floor laundry room includes custom cabinetry and a new washer and gas dryer (2023). Both the oversized primary bedroom and second bedroom have double-door closets, and they share a fully renovated main bathroom (2024). Down the oak staircase, is the expansive multi-use dream - family room, office, games, or hobby space - anchored by a second gas fireplace. An alcove is prepped for a second kitchen or in-law suite, with water lines, drain, and 30-amp service. A large third bedroom and a second full bathroom (2024) complete the lower level. Notable upgrades: 2024 hybrid HVAC with cold-climate Mitsubishi heat pump, high-efficiency furnace, smart thermostat. The water heater and softener are owned, and the 12kW automatic gas backup generator is professionally serviced yearly. This home blends quality, comfort, and functionality - don't miss your chance to view it! (id:51300)
Easy List Realty Ltd.
A28 - 13 Southline Avenue
Huron-Kinloss, Ontario
Snag am affordable move in ready lakeside escape at Fishermans Cove Tent and Trailer Park, Unit A28 perfect for budget savvy families and retirees! This 2016 seasonal park model home stuns with vaulted ceilings, hardwood floors, and big windows framing lush views. Cozy up by the electric fireplace or host movie nights in the living room. The sleek kitchen, with stainless steel appliances and a spacious island, makes family meals or game nights a breeze. Sleep easy in the plush queen primary bedroom, while kids, grandkids and guests crash in the bunk room. The modern bathroom boasts a glass shower and ample storage. Outside, a covered deck with comfy seating, a fire table, BBQ, and dining area sets the stage for epic gatherings, rain or shine. Roast marshmallows at the fire pit, surrounded by a lush, tree-lined yard with a storage shed for all your gear. Dive into lake fun boating, fishing, swimming or stroll scenic trails. Fishermans Cove delivers big with a marina, playgrounds, indoor pools, and community, all at a steal. Your wallet friendly family vacation or retirement retreat awaits, dont miss out! (*Seasonal park, not a primary residence. Lease fees pre-paid until 2026. Park open April 1-November 1, just $4,020 + tax/year.) (id:51300)
Keller Williams Realty Centres
21 South Street
Ashfield-Colborne-Wawanosh, Ontario
Exceptional 1.39 acre building lot located in the up and coming hamlet of Port Albert. Surrounded by executive homes, this lot is a great find. Located a short distance to Goderich for shopping or medical. Also close proximity to Lake Huron sand beaches, great golf courses and fishing holes. (id:51300)
Royal LePage Exchange Realty Co.
23 South Street
Ashfield-Colborne-Wawanosh, Ontario
Exceptional 1.32 acre building lot located in the up and coming hamlet of Port Albert. Surrounded by executive homes, this lot is a great find. Located a short distance to Goderich for shopping or medical. Also close proximity to Lake Huron sand beaches, great golf courses and fishing holes. (id:51300)
Royal LePage Exchange Realty Co.
27 Arena Drive
Perth East, Ontario
Zoned Future Development (FD), this 15-acre parcel offers an exceptional opportunity within Milverton's settlement boundary. The open landscape allows for versatile planning and is well-suited to a range of future development concepts. Ideally situated near thriving residential subdivisions, schools, parks, and local businesses, the property is located in an area experiencing active growth and transformation. This parcel is well-positioned for integration into future residential development. With a municipal road stub connecting to Tower Heights Drive and adjacency to a separately listed 49-acre parcel, this property allows a rare opportunity to envision a larger, coordinated development for investors and developers. Future development is subject to municipal approvals. (id:51300)
Royal LePage Hiller Realty
Con 3 Pt Lots 8,9
Perth East, Ontario
An Exceptional 49-acre property located in Milverton in the Township of Perth East. This expansive property offers a compelling opportunity for investors, developers, or those seeking strategic land holding. Currently used for productive cash crop farming with portions of the property showcasing scenic natural surroundings that could be thoughtfully integrated into future development plans. Bordering the Milverton settlement boundary and with booming residential subdivisions nearby, this parcel sits in an area of ongoing growth and transition. Its location and scale make it a highly attractive candidate for potential future residential or mixed-use development. There are two municipal road stubs from Pugh Street that lead to the edge of the property, offering potential future access points. Whether acquired independently or in combination with the neighbouring 15 Acre Parcel, this property presents a rare opportunity for investors and developers looking to be part of Milverton's next phase of expansion. Future Development on this parcel is subject to municipal approvals. (id:51300)
Royal LePage Hiller Realty
00 Brock Road N
Puslinch, Ontario
This strategically located 8 acre parcel of land is directly across from the City of Guelph's Clair Maltby master planned community; follow the link https://guelph.ca/plans-and-strategies/clair-maltby-secondary-plan/ for more information on this development. The community will contain a mix of low, medium and high density housing, park lands, sports fields, green-spaces and many amenities for the neighbourhood.It is also in close proximity to the future Southgate Business Park, which will soon be developed as employment lands. Located at a strategically significant intersection, traffic light controlled with a traffic count (2022) of over 16,000 vehicles daily.The property is currently zoned Agricultural, which allows for a variety of uses: Agriculture-related uses; Animal clinic, agricultural; Bed and Breakfast; Community Garden; Conservation use; Daycare Centre; Single detached dwelling; Group home; Farm related business; Farm greenhouse, Farm products sales outlet; Farmer's market; Home business; Home industry; Private home daycare.There are many exciting possibilities to explore regarding the present and future use of this land given its location, high traffic count, proximity to Highway 401 and much more. Reach out to your realtor for additional information. (id:51300)
Royal LePage Locations North
41 Portside Dr - 77719 Bluewater Highway
Central Huron, Ontario
Experience lakeside living in this beautiful 2011 Breckenridge modular home situated in the land lease community of Lighthouse Cove! This home is complete with a spacious covered deck perfect for outdoor enjoyment. Inside, discover a beautifully decorated, partially furnished 1-bedroom, 1-bathroom retreat. The bright, open-concept living, dining, and kitchen area flows seamlessly, ideal for entertaining. Extend your living space outdoors onto the covered deck, offering three-season enjoyment and a separate, private sitting area. Benefit from modern conveniences like a new on-demand hot water heater, gas stove, and efficient forced-air gas heating. A dedicated laundry/utility room adds to the home's practicality. Just a short stroll away, breathtaking lakefront sunsets await. This is your chance for affordable lake living, with golf and a marina nearby, and only minutes from the charming Village of Bayfield (5 min) and Goderich (15 min). (id:51300)
RE/MAX Icon Realty

