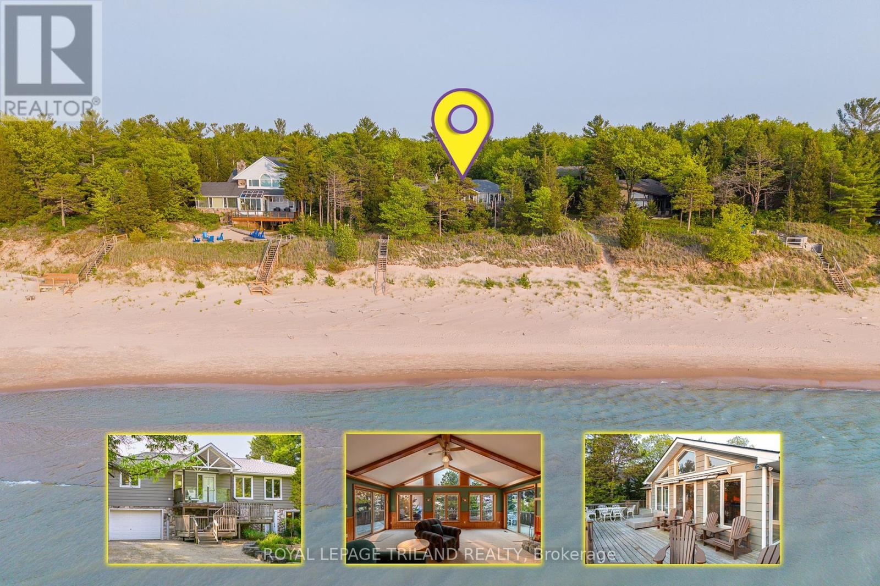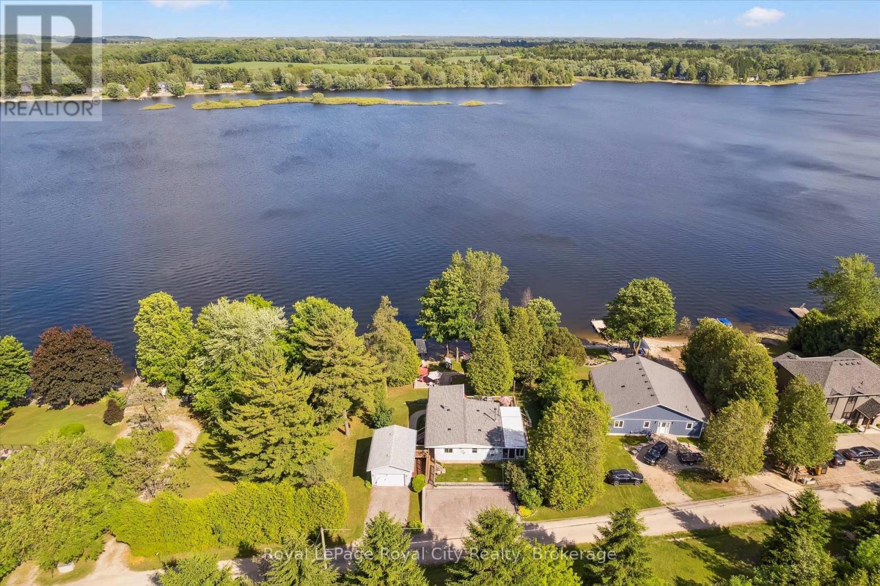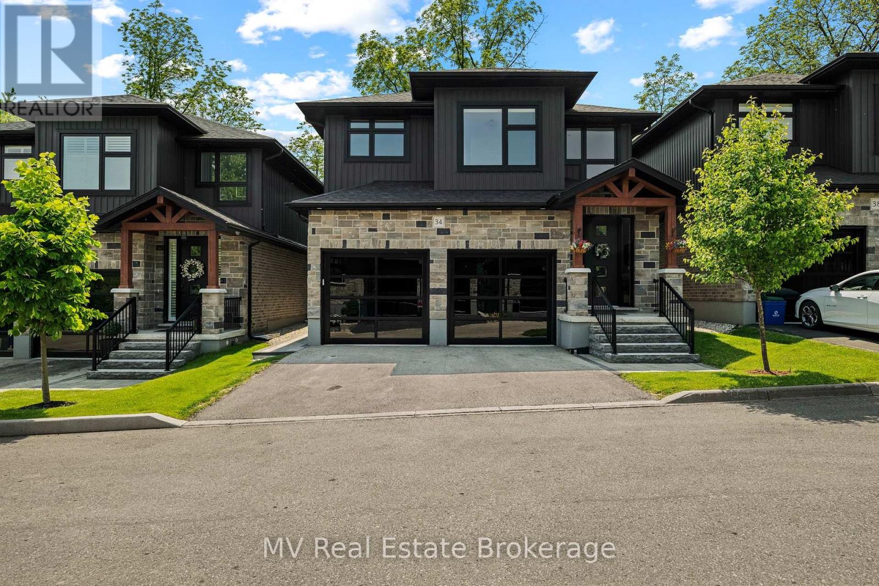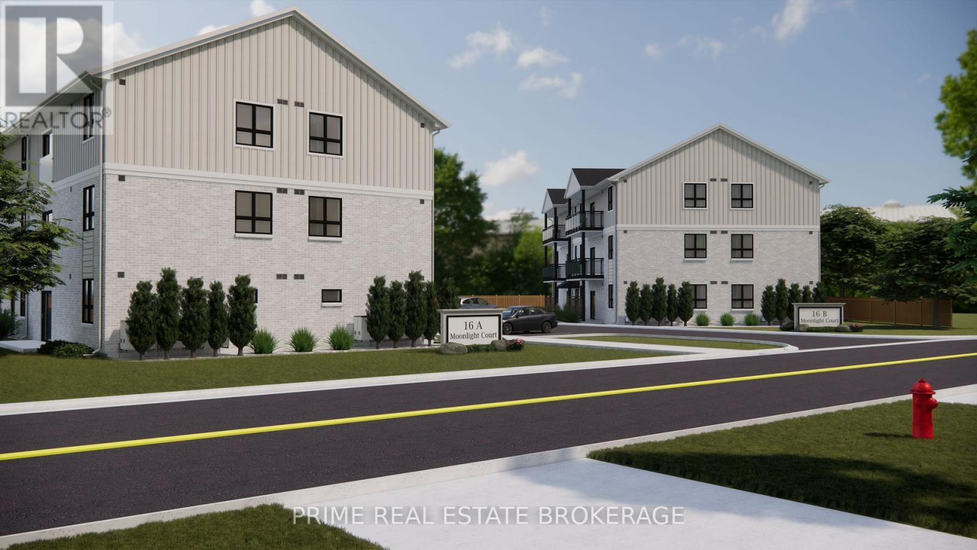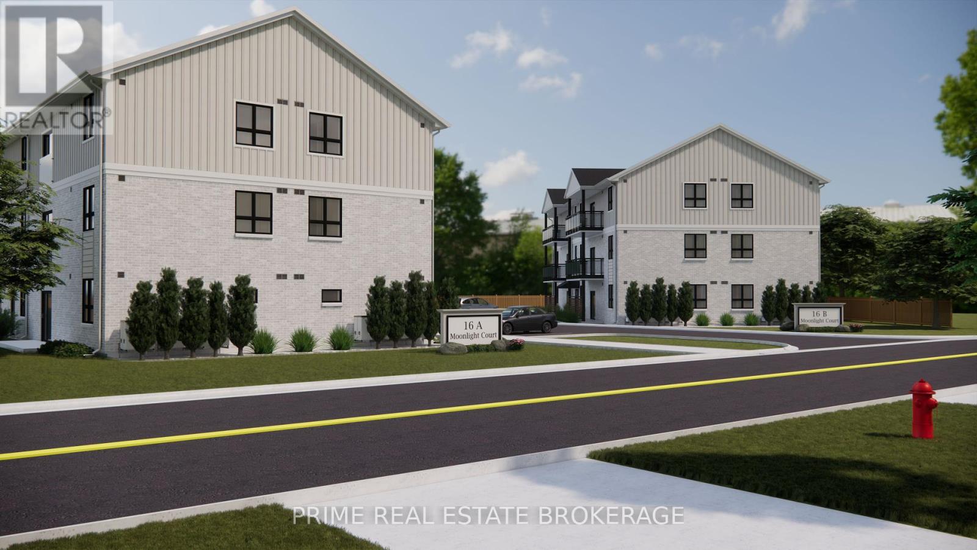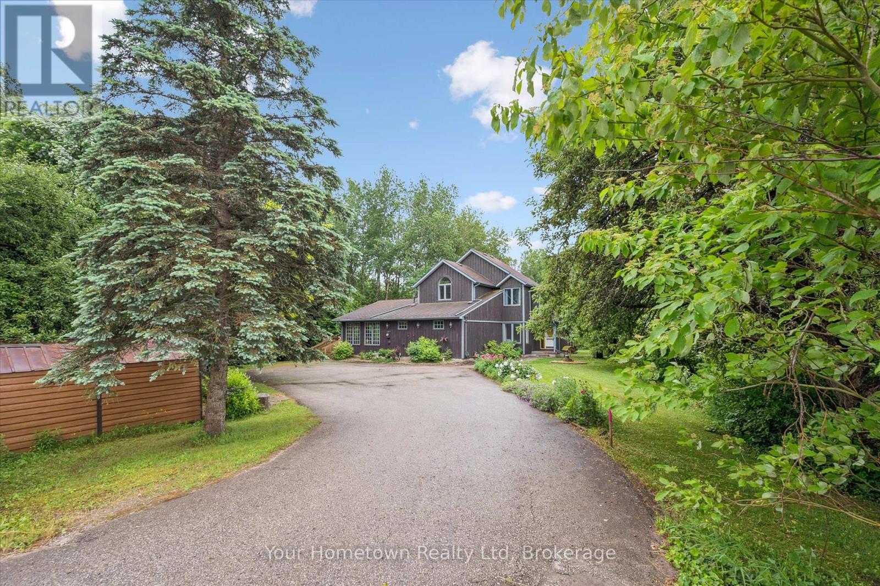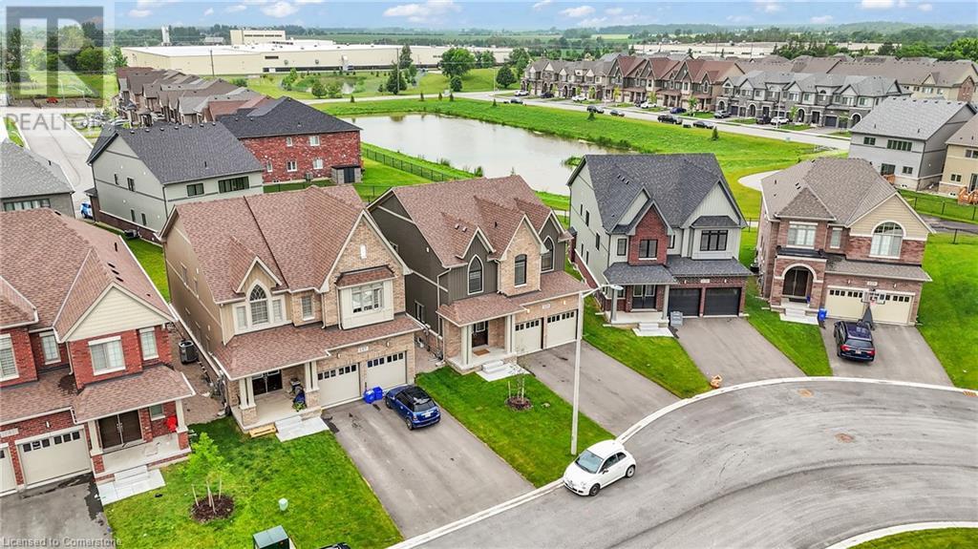Listings
9856 Huron Place
Lambton Shores, Ontario
GRAND BEND PREMIUM LAKEFRONT IN THE MOST SOUGHT AFTER & EXCLUSIVE PRIVATE BEACH COMMUNITY IN LAKE HURON | 108 FT OF PRIVATELY OWNED BEACH FRONTAGE | BEACH O' PINES GATED SUBDIVISION BORDERING THE LONGEST CONTINUOUS SANDY BEACH WALK IN THE GREAT LAKES | ROCK SOLID 4 SEASON CUSTOM BEACH HOUSE! Come take a walk through paradise along an 11+ KM stretch of pure golden sand & experience true waterfront magic down the Pinery Park's undeveloped shoreline. This location is truly priceless. This location is the one & only Beach O' Pines private beach community at the edge of the Pinery! For lakefront in Lake Huron, this is as good as it gets! In Beach O' Pines, you can keep your boat or jet skis right on your privately owned beach in front of this 4+1 bedroom 3 full bathroom custom home offering nearly 3200 SQ FT of finished living space w/ lots of additional room for storage + an oversized 2.5 car insulated garage. You can see those sparkling Huron waters from the minute you walk through the main door & into the open-concept vaulted & beamed great room w/ wall to wall windows & a field stone fireplace. The bright & spacious main level is in great shape w/ a very generous kitchen, oversized dining area for entertaining & large family gatherings, a superb lakefront master suite w/ ensuite bath + 2 more generous bedrooms, a 2nd main level full bath, & main level laundry. The home is ready for full time family enjoyment on Day 1, but for buyers considering a few updates, this extremely well-built house provides an excellent template! Even the walk-out lower level will surprise you, w/ large principal rooms including another bedroom, a potential 5th bedroom or guest suite, a 3rd full bath, & workshop space that connects to the oversized garage. The lot itself is worth well in excess of $3 mil w/o the house offering over 3/4 of an acre of pure lakefront bliss, but the quality of this home, as-is, w/ updated roof & decks, 400 AMP electrical, etc. truly completes the package! (id:51300)
Royal LePage Triland Realty
238 Adelaide Street
Wellington North, Ontario
Welcome to this beautifully updated 1,977 sq. ft. home located in the heart of Arthur. Featuring 4 bedrooms with optional main floor bedroom and 4 bathrooms, this property offers ample space for growing families or those who love to entertain. A recently built addition for a main floor office with separate entrance and bathroom enhances the home's functional layout, while large windows throughout flood the interior with natural light. Upstairs, you'll find brand new carpeting that adds warmth and comfort, and the entire home has been thoughtfully refreshed. Step outside to enjoy a generous backyard complete with a brand new deck perfect for relaxing or hosting summer gatherings. Ideally situated close to local schools, this move-in-ready home is a fantastic opportunity to enjoy comfort, space, and convenience in a family-friendly community. (id:51300)
Century 21 Excalibur Realty Inc
15 Aspen Court
Erin, Ontario
Welcome To Your Own Slice Of Paradise, Quietly Nestled At The End Of A Serene Cul-De-Sac. Set On An Expansive 0.77-Acre Lot Framed By Mature Trees And Picture-Perfect Gardens. This Stunning Property Offers The Perfect Blend Of Peaceful Country Charm And Modern-Day Comfort. Inside, You'll Find A Beautifully Updated 3-Bedroom, 2-Bathroom Home Where Every Corner Has Been Thoughtfully Designed. The Renovated Kitchen Is As Stylish As It Is Functional, Overlooking The Open-Concept Great Room An Inviting Space To Gather, Entertain, And Unwind. Soaring 9-Foot Ceilings Add Volume And Light, While A Large Walk-In Pantry And Oversized Mudroom Offer Everyday Practicality For Busy Families. Step Outside And Discover A Backyard Designed For Living. A 20x36 Saltwater Pool Invites Summer Fun, A Hot Tub Promises Quiet Relaxation Under The Stars, And A Cozy Pergola Sets The Scene For Outdoor Dining And Lounging. There's Even A Charming Chicken Coop, Ready For Those Craving A Taste Of The Homestead Life. Completing The Property Is A Fully Detached Coach House Featuring Two Bedrooms, A Full Bath, And A Well-Equipped Kitchen Ideal For Multi-Generational Living, Extended Family, Guests, Or Income Potential. This Is More Than A Home Its A Retreat, A Gathering Place, And A Lifestyle. Quietly Luxurious, Endlessly Functional, And Full Of Heart. (id:51300)
Bosley Real Estate Ltd.
346 Third Street
Centre Wellington, Ontario
The one you've been waiting for! Located on one of Lake Belwood's most sought-after roads with prime lake access, this four-season residence is a private paradise - just minutes from Fergus and only 1.5 hours from downtown Toronto. Impeccably maintained and tastefully updated over the years, this turnkey property is ready for you to move in and start making memories with 100 feet of stunning lake frontage. Spanning over 2,200 square feet of finished living space, the home features 2+2 bedrooms and 2 full bathrooms, including a walk-out lower level built on a newer foundation. The detached 1.5-car garage provides ample storage, while the rare boathouse - complete with 190 feet of launching rails - makes boating effortless. Inside, the open-concept kitchen with quartz countertops flows into a cozy living room with a charming wood-burning stove. Dine in the spacious sunroom or step out to the raised deck to enjoy panoramic views and cool lake breezes. The primary bedroom offers breathtaking lake views and direct deck access - perfect for quiet mornings with a coffee in hand. A second main-floor bedroom is tucked away for added privacy, while the updated 3-piece bathroom features heated floors and a conveniently located laundry area. The lower level includes a generous rec/flex room, two additional bedrooms (one with a double French door walkout), and a second full bathroom. Work from home? Enjoy Cogeco high-speed Fiber internet. Outside, professional hardscaping, including retaining walls, complements the gently sloping lawn that leads to a large stone patio and sandy shoreline - ideal for kids, grandkids, and pets to play! Water is supplied by Pine Meadows 300 deep well, tested daily for quality. This home is being sold fully furnished and includes lawn equipment, a floating dock, BBQ, and hot tub - everything you need for a seamless transition to lake life. Don't miss this rare opportunity to own a slice of paradise on Lake Belwood! (id:51300)
Royal LePage Royal City Realty
6407 Whalen Line
Lucan Biddulph, Ontario
Situated on a newly severed 2.4-acre lot, this spacious bungalow offers over 2,000 square feet above grade, ideal for comfortable family living and entertaining. The home features an attached two-car garage with direct entry into a practical mudroom that includes laundry and ample storage.The open-concept main floor provides a seamless flow from the front entrance to the backyard, with sightlines that connect the kitchen, dining, and living areas. The kitchen includes a central island and overlooks both the dining space and the inviting living room. A flexible main-floor bedroom or office is complemented by a two-piece powder room, while the primary suite serves as a private retreat, complete with a large bedroom, a five-piece ensuite, and a walk-in closet with built-in organizers.The fully finished lower level is an entertainers dream, offering a spacious recreation area with a pool table zone and a cozy electric fireplace framed by built-ins. This level also includes three additional bedrooms, a four-piece bathroom, and convenient access from the garage.Outdoors, enjoy the large back deck and a beautiful in-ground pool, perfect for summer relaxation. A pool house with a two-piece bathroom adds extra convenience for guests. The property also features a substantial 40 x 100 x 15 shop, accessible via two separate laneways making it an ideal setup for a home-based business. Located on a paved road just minutes from Exeter and Lucan, this property combines rural tranquility with practical amenities. (id:51300)
Coldwell Banker Dawnflight Realty Brokerage
305234 South Line A
Priceville, Ontario
Unlimited opportunities !!! Newer 6 bedroom home over 3072 sq ft with massive 12 car attached garage. Additional Detached 40 x 80 16 car shop with 3 large over head doors, concrete floors 48 x 32 2 level barn in meticulous condition. This property sits on just over 80 acres with multiple areas perfect for Organic crops if desired. 1hour 20 minutes to Brampton, 1:45 to Pearson Airport. Large pond, garden area, very energy efficient home must be seen to be appreciated. No matter if your looking to run your business from here, are a car enthusiast, looking to run a hobby farm or just want privacy this property offers something for everyone. (id:51300)
RE/MAX West Realty Inc.
34 Creekside Terrace Private
Centre Wellington, Ontario
Modern Luxury in the Heart of Historic Fergus. Welcome to 34 Creekside Terrace a thoughtfully designed custom home that blends high-end finishes with everyday comfort, all tucked into one of Fergus most beautiful, established neighbourhoods. Built in 2020, this 3-bedroom, 3-bathroom home offers a rare opportunity to enjoy modern living in a truly walkable location. From the moment you step inside, you'll be greeted by a bright and welcoming foyer with soaring ceilings that set the tone for the open, airy feel found throughout. With 9' ceilings on both levels and large windows that flood the space with natural light, every room feels fresh, stylish, and inviting. The main floor features a gorgeous fireplace in the living room and a stunning kitchen complete with a centre island, quartz countertops, high-end appliances, a pot filler, and custom cabinetry the kind of kitchen that makes everyday meals and entertaining feel effortless. Step outside to the fully landscaped backyard where you'll find a dedicated grilling area (gas BBQ), outdoor dining space, and beautiful gardens perfect for summer get-togethers or, quiet evenings beside the natural gas fire table. Upstairs, the serene primary suite offers a luxurious escape, complete with a spa-like ensuite featuring a freestanding tub and a beautifully tiled glass shower. Two additional bedrooms, a second full bath, and a convenient upper-level laundry room make this home as practical as it is beautiful. With a double car garage, premium finishes throughout, and a full-height basement ready for your future plans, this home truly checks every box. And with the Elora Cataract Trail, the Grand River, and Downtown Fergus just a short stroll away, the location cant be beat. (id:51300)
Mv Real Estate Brokerage
101b - 21 Moonlight Court
Central Huron, Ontario
Now accepting applications for September 1, 2025 occupancy at Moonlight Suites in Clinton!These newly constructed, three-storey apartment buildings are ideally located within walking distance to Main Street and close to Clinton Public Hospital. Offering a selection of 1 and 2bedroom suites with contemporary finishes, each unit includes in-suite laundry, stainless steel appliances, quartz countertops, and a subway tile backsplash within a bright, open-concept kitchen and dining area. Generous natural light flows through patio doors, creating an inviting living space. Primary bedrooms feature ample closet space and stylish, modern bathrooms to ensure everyday comfort. Outdoor living is enhanced with ground level patios on the first floor or private/Juliette balconies on higher floors. Residents enjoy free parking, 24/7 controlled entry, and a tranquil setting in a newer subdivision bordered by meadows and open fields to the north. Accessible suites are available. Located just 20 minutes from Goderich and 45 minutes from Stratford, Moonlight Suites blends modern living with small-town charm. Reserve your unit now. Units are unfurnished: Photos are renderings. Model suite will be available for viewing by end of July 2025. Individual storage units are available for rent. (id:51300)
Prime Real Estate Brokerage
204b - 21 Moonlight Court
Central Huron, Ontario
Now accepting applications for September 1, 2025 occupancy at Moonlight Suites in Clinton!These newly constructed, three-storey apartment buildings are ideally located within walking distance to Main Street and close to Clinton Public Hospital. Offering a selection of 2 and 1bedroom suites with contemporary finishes, each unit includes in-suite laundry, stainless steel appliances, quartz countertops, and a subway tile backsplash within a bright, open-concept kitchen and dining area. Generous natural light flows through patio doors, creating an inviting living space. Primary bedrooms feature ample closet space and stylish, modern bathrooms to ensure everyday comfort. Outdoor living is enhanced with private or Juliette balconies on second through fourth floors, and ground level patios on the first floor. Residents enjoy free parking, 24/7 controlled entry, and a tranquil setting in a newer subdivision bordered by meadows and open fields to the north. Accessible suites are available. Located just 20 minutes from Goderich and 45 minutes from Stratford, Moonlight Suites blends modern living with small-town charm. Reserve your unit now. Units are unfurnished: Photos are renderings. Model suite will be available for viewing by end of July 2025. Storage space is available for monthly rental rate. (id:51300)
Prime Real Estate Brokerage
6258 Wellington Rd. 26 Road
Centre Wellington, Ontario
Welcome to Simpson Corners! This tiny hamlet is located just south of Belwood Lake. Custom built on a 2 acre woodlot, this almost 3000 sqft, two storey, features 4 bedrooms and 4 baths. Large principle rooms and a separate living area off of the massive kitchen area is perfect for the multi generational family. Large windows fill the home with serene views of greenbelt. Enjoy outdoor living at it's best while lounging on the large sundeck, walking the trails or spending time by the pond. Additional out buildings offer plenty of storage. An easy commute to Guelph, KW and west GTA, this a great opportunity for those looking for privacy, not too far from town, with room and property to grow, at a reasonable price. Bring your vision! (id:51300)
Your Hometown Realty Ltd
133 Raftis Street
Arthur, Ontario
Nestled on a picturesque ravine lot, this charming home offers the perfect blend of serenity and convenience. Enjoy breathtaking, unobstructed views of the lush greenery and pond right in your backyard. This delightful, ready to move in detached home boasts a thoughtfully designed living space located in Canada’s most beautiful city – Arthur. Boasting a spacious double garage, this home offers ample parking space and plenty of room for storage. Step inside to find a welcoming, bright, and airy interior with open concept living spaces, perfect for both relaxing and entertaining. Large windows throughout the home allow for natural light to flood every room, highlighting the warm and inviting atmosphere. The ground floor features a welcoming foyer with a covered porch entry. Come and see this beautiful modern house with expensive upgrades. The open-concept layout includes a great room, with a beautiful, upgraded kitchen and dining room. Kitchen has a huge gas stove, hardwood flooring & soaring 9ft Smooth Ceilings on Main level. Pot Lights in Kitchen & Family room. Big windows all around the house. This Home Features big 4 bedrooms with 2 Full Washrooms (standing shower). 2nd Floor offering ample space for family members or guests. Master bedrooms have a big walk-in closet. Laundry on the second floor. Walking distance to schools, parks and shopping center nearby. Come and visit us for viewing the house. (id:51300)
RE/MAX Real Estate Centre Inc.
147-47 Scotts Drive
Lucan Biddulph, Ontario
Welcome to Phase Two of the Ausable Fields Subdivision in Lucan, Ontario, proudly built by the Van Geel Building Co.This particular block of townhomes backs onto a current farmers field, providing a peaceful and private setting rarely found in townhome living. This unit is one of only five available that enjoy this premium backdrop and is ready for quick possession, so you can settle in without delay.The Harper Plan offers 1,589 sq. ft. of thoughtfully designed living space in a stunning red brick, two-storey townhome with high-end finishes throughout. The main floor features a bright, open-concept layout with a stylish kitchen, dining, and living area, all filled with natural light from large patio doors. The kitchen boasts quartz countertops, soft-close drawers, and engineered hardwood flooring, perfect for modern living and entertaining.Upstairs, the spacious primary bedroom includes a generous walk-in closet and a luxurious ensuite with a double vanity and tiled shower. Two additional bedrooms and a large laundry room with plenty of storage add convenience and practicality to the second level.Every detail has been carefully considered, including rear yard access through the garage, allowing homeowners to fence their yards without the typical easement concerns often found in townhomes. Each unit comes with an attached single-car garage and will be completed with a concrete driveway for added curb appeal.Located just steps away from the Lucan Community Centre with its hockey arena, YMCA daycare, public pool, baseball diamonds, soccer fields, and off-leash dog park this is a vibrant community perfect for families and active lifestyles.A model home is available for showings so you can experience the quality and craftsmanship firsthand. Don't miss the chance to own one of these premium units! **OPEN HOUSES- Saturdays 11am-1pm (excluding long weekends) at 147-33 Scotts Drive. (id:51300)
Century 21 First Canadian Corp

