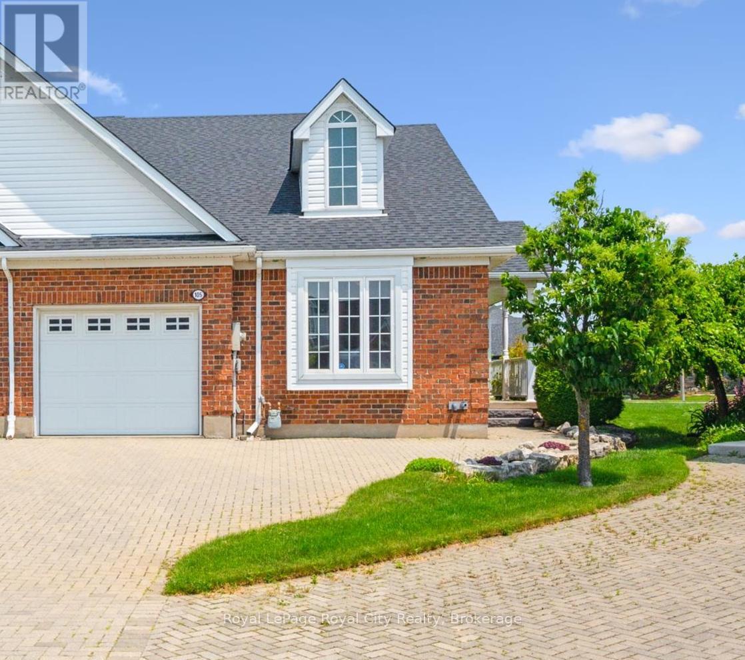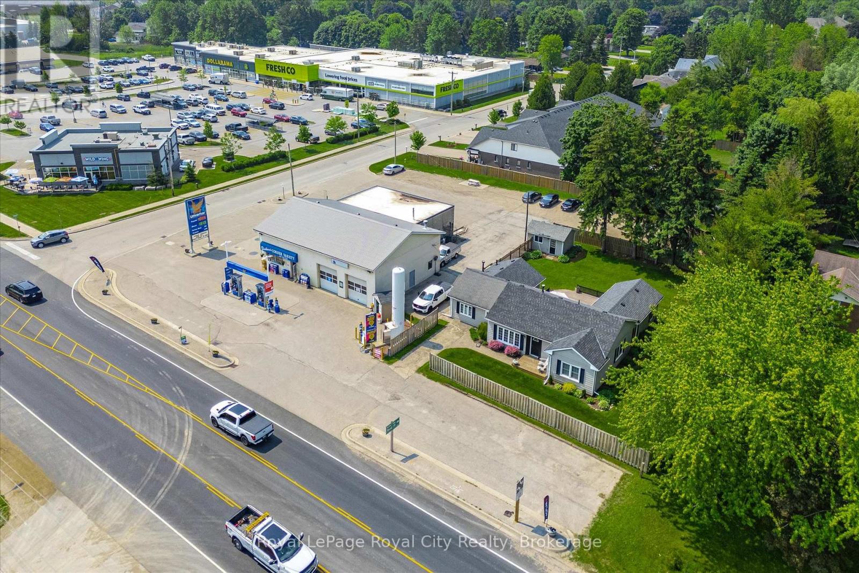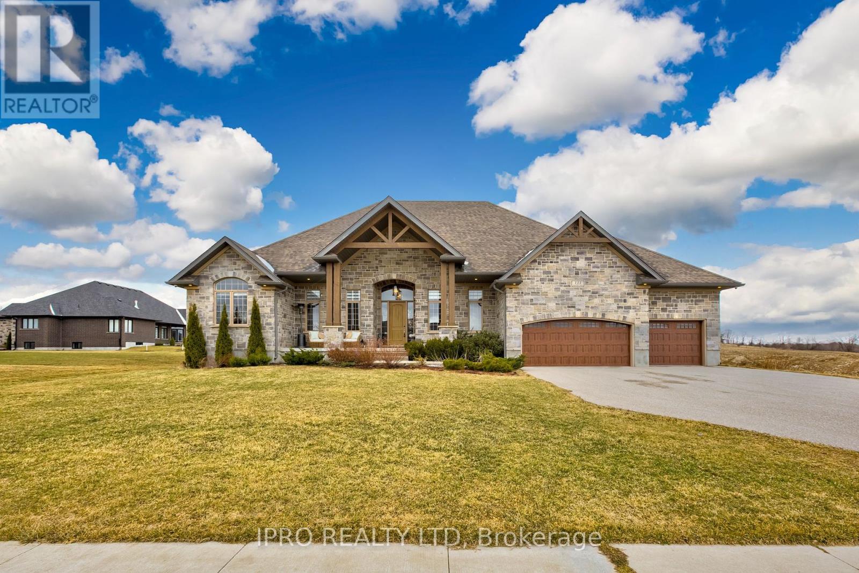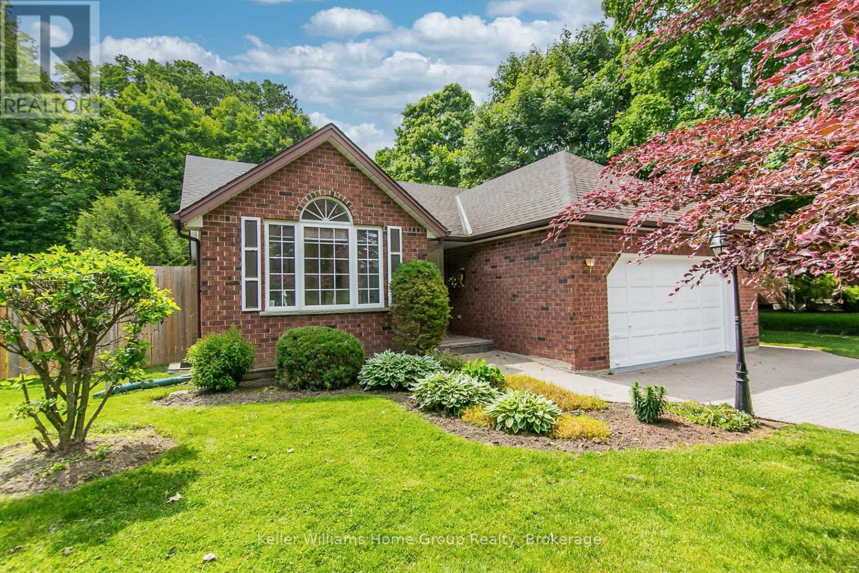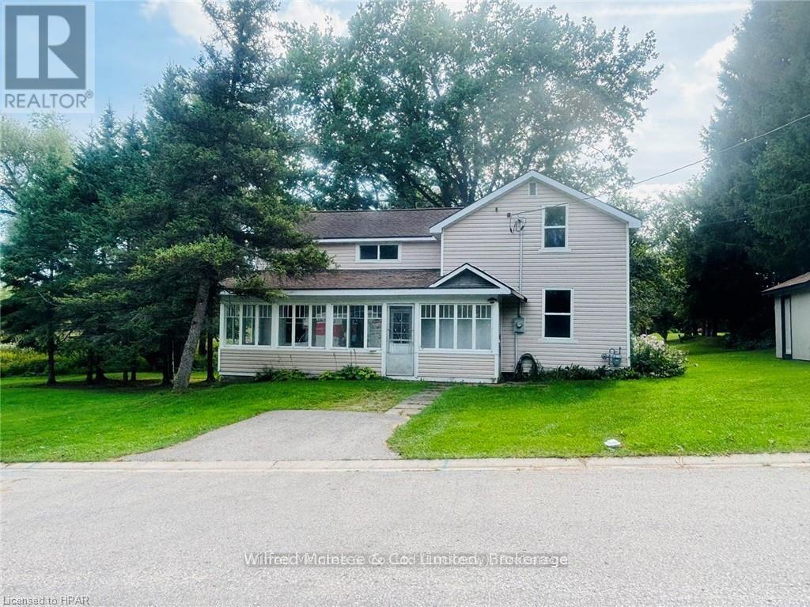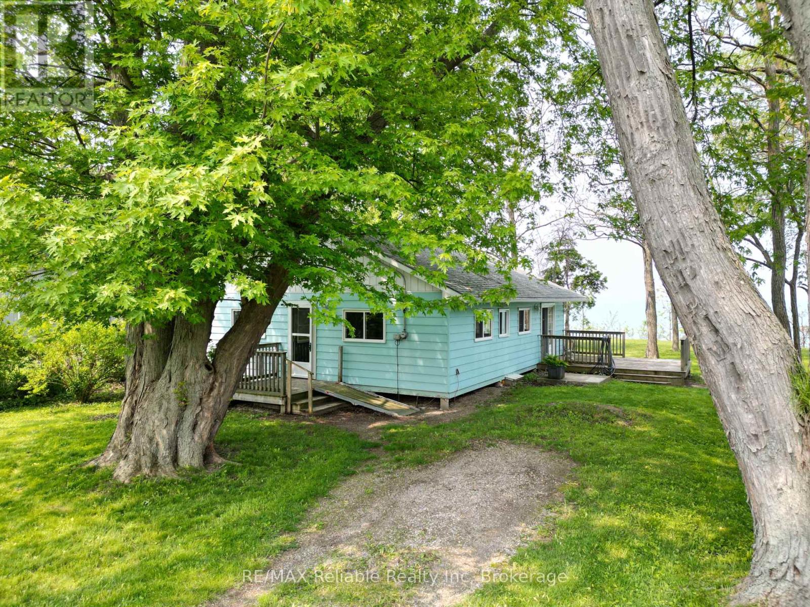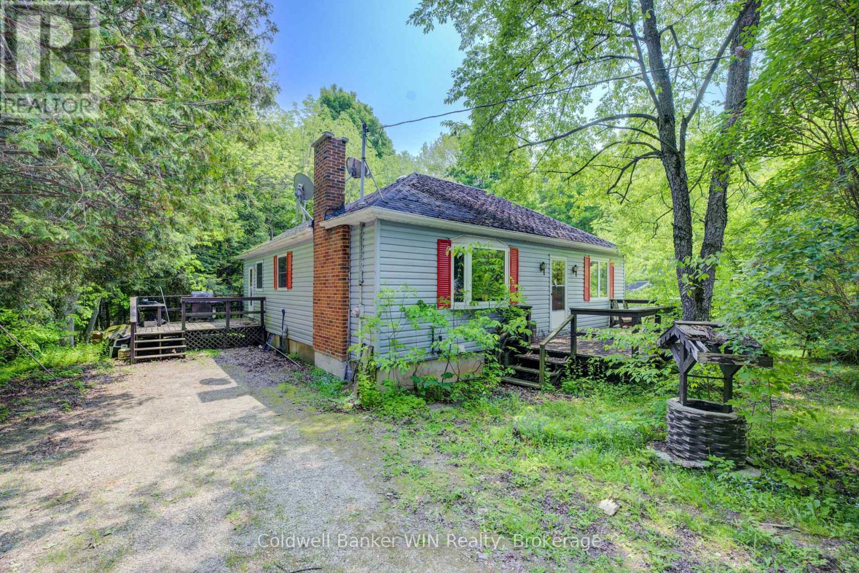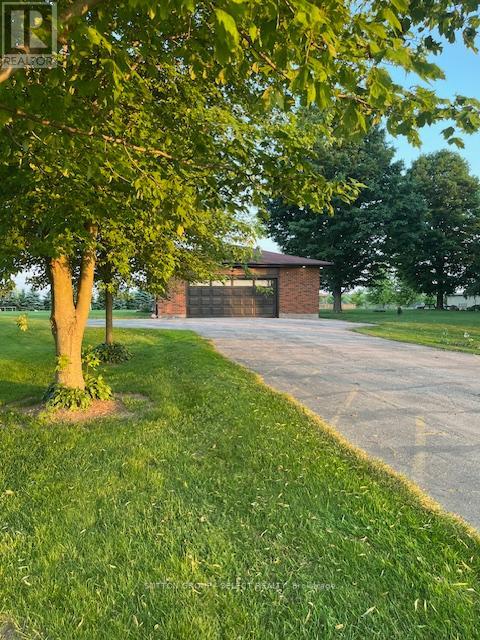Listings
105 Riverwalk Place
Guelph/eramosa, Ontario
Welcome to the town that Hollywood discovered years ago, Rockwood. This is one of the best kept secrets in Rockwood, Riverwalk Place. These Charleston build Bungalofts have it ALL. Featuring one of the largest lots on the street, professionally landscaped and the extra windows and sunlight that an end unit gives you. These homes were purpose-built and designed for empty nesters, featuring everything you need to live on the Main floor as well as a bedroom, walk in closet, full bathroom and a Family Room in the Loft. The basement is partially carpeted, insulated to the floor and ready for YOUR Dream Rec Room, with 985 sq. ft and a rough in for another bathroom. This is the perfect downsizer property that make it super easy to Lock and Leave in the Winter if you so desire. (id:51300)
Royal LePage Royal City Realty
935 St. David Street N
Centre Wellington, Ontario
This commercially zoned property enjoys a high visibility location along the Highway 6 corridor in the north end of Fergus. Approx. 200 feet of highway frontage and 198 feet deep. Commercial building offers 3600 square feet of usable main floor space plus bonus 1400 square foot loft space. AND - there is a 2000 square foot bungalow residence plus detached garage/shop on site as well. Lots of excess parking area out back. Currently home to a busy gas station - this property offers endless future possibilities. (id:51300)
Royal LePage Royal City Realty
3 Hardy Court
Lucan Biddulph, Ontario
Welcome to 3 Hardy Court, a former model home located on a premier street in Lucan's sought-after Ridge Crossing neighbourhood. This stunning 1,732 sq ft full-brick bungalow looks straight out of a designer magazine and is sure to impress! Built in 2019 and in impeccable condition, this home is better than new no construction zones, just turn-key perfection. The rare and spacious 3-bedroom main floor layout offers the convenience of one-level living without sacrificing square footage or style.From the moment you arrive, the curb appeal is evident with a stamped concrete driveway and a 16-foot stamped concrete patio that spans the width of the home in the fully fenced backyard perfect for entertaining or quiet evenings. Inside, the home welcomes you with an extra-wide foyer and a dramatic 12-foot vaulted ceiling, leading to a grand great room highlighted by a cozy gas fireplace and tray ceiling with crown molding. The kitchen is sleek and modern with ceiling-height cabinetry, quartz countertops, beautiful white subway tile backsplash, a massive island with seating for four, a stylish range hood, KitchenAid appliances, and a large walk-in pantry. The open-concept dining area with California shutters flows seamlessly to the outdoor living space.The primary suite is tucked away in its own private wing, offering a peaceful retreat with a walk-in closet, and a spa-inspired ensuite with double vanity, quartz countertops, and a glass walk-in shower. Two additional generously sized bedrooms are located at the front of the home, sharing a stylish 4-piece bath. A well-located main floor laundry room with custom built in cubbies, connects conveniently to the double-car garage.Situated just steps from schools, walking trails, the community centre, and a short drive to North London, this is Lucan living at its finest. Whether you're upsizing, downsizing, or right-sizing this pristine, feature-rich home is a must-see. (id:51300)
Century 21 First Canadian Corp
62 Tuyll Street
Bluewater, Ontario
Stunning architecturally designed, 3-bedroom, 3-bath custom home offering over 3,000 sq/ft of refined living space on a rare double corner lot just steps from the shores of Lake Huron. This exceptional, mid-century inspired property blends luxury and functionality with soaring cedar ceilings, polished concrete floors and skylights throughout. A striking double-sided gas fireplace anchors the open-concept layout. The chefs kitchen features Fisher & Paykel appliances, bespoke terrazzo countertops, custom white oak cabinetry, and a walk-in pantry. The primary suite includes a spa-like marble ensuite, while the spacious guest bath mirrors the same high-end finishes. Unique features include a wellness area, a green room with built-in planter box and living wall, and a cozy wood stove. A separate 440 sq/ft studio space with private entrance offers the perfect setup for a home-based business, office, or creative studio. The heated two-car garage doubles as a workshop with loft storage, ideal for hobbyists or entrepreneurs.The professionally landscaped yard is an entertainers dream, complete with a saltwater hot tub, two fire pit areas, IPE hardwood decking, and an automated irrigation system. Every inch of this home has been thoughtfully curated to deliver comfort, style, and a deep connection to nature. A truly one-of-a-kind property where modern design meets lakeside tranquility. (id:51300)
Sotheby's International Realty Canada
111 Sunset Hills Crescent
Woolwich, Ontario
PRICED TO SELL --- Welcome to this custom-built stone/brick Bungalow on a 1/2-acre end Lot, abutting a green farmland with beautiful, picturesque surroundings in the lap of nature. Located in a family friendly neighborhood, this 3+3 bedroom, 3+1 bath home offers nearly 5300 sqft of expansive living space, including a finished basement and many upgrades. It is an epitome of thoughtfully designed luxury. The grand covered porch overlooking the countryside truly reflects its character of an Estate home, with high ceilings throughout the main floor. It features two large family rooms with gas fireplaces, a dining room, breakfast area and a spacious mud room. All with engineered hardwood floors, oversized windows with plenty of natural light. Aesthetically designed gourmet Kitchen includes quartz countertop, high end KitchenAid SS appliances, a spacious breakfast bar and plenty of storage in ceiling height cabinets having crown moldings. The luxurious primary suite has a walk-in closet and a spa-like ensuite with a soaker tub, double vanities, and a glass shower. Two additional spacious bedrooms come with great closet space. A fairly new finished Basement is an entertainer's paradise with large party hall / rec room, bar and kitchen counter, a multi-purpose glass enclosed room for Sheesha lounge / Wine cellar / Yoga room, a home theatre, study / home office, two bedrooms and a 3-piece bath. A partially built sauna offers a relaxing retreat. With a 3-car garage and parking for up to 6 vehicles. The backyard oasis features a glass-enclosed patio, an open deck, fresh landscaping, and ample entertaining space for gatherings and BBQs. A serene spot to witness the magic of sunrises and sunsets. Plenty of space to add an outdoor pool. Enjoy resort-style living, just minutes from downtown Kitchener, Waterloo, Guelph, and close to public and private schools, with Golf courses nearby. Embrace peaceful, high-quality living with urban convenience. CHECK 3D VIRTUAL TOUR. (id:51300)
Ipro Realty Ltd
131 Maclennan Street
Guelph/eramosa, Ontario
CHARMING 2-BEDROOM BUNGALOW IN ROCKWOOD, BACKING ONTO FOREST. This is a beautifully maintained 2-bedroom, 3-bathroom bungalow, perfectly positioned in peaceful Rockwood and only minutes from the scenic Rockwood Conservation Area. With a forested backdrop and in a quiet neighbourhood, this home offers a serene escape with modern comforts. And it's only a 15-minute drive to all the shops, restaurants, and amenities of the city of Guelph. Step inside to find new hardwood flooring through the spacious living and dining rooms. The bright, functional kitchen features a cozy breakfast area--ideal for casual meals. The dining room opens onto a large deck, extending your living space outdoors and overlooking a wide, grassy yard, perfect for relaxing, gardening, or entertaining. The generously sized primary bedroom includes a 5-piece ensuite, while a second full bathroom and a bedroom complete the main floor. The lower level offers even more space with a huge finished basement, complete with a bedroom, 3-piece bathroom, and an enormous recreation room. This flexible layout provides excellent potential for a rental apartment or in-law suite. Additional features include a double-car garage and a 370 sq. ft. detached workshop/shed with heat and hydro. Whether you're looking to downsize, expand to multi-family or rental options, or simply enjoy the calm of country living, this property offers a rare combination of privacy, convenience, and natural beauty. Don't miss your opportunity to call this inviting bungalow home. (id:51300)
Keller Williams Home Group Realty
476 Hamilton Street
Huron-Kinloss, Ontario
Located on a private street fronting on the former mill pond/Dickies creek in the quaint village of Lucknow. Situated a few minutes from Lake Huron this century home has had extensive renovations throughout in the last 2 years. In addition to being completely drywalled/insulated, new flooring, lights, fixtures and windows/doors have all been installed. New custom kitchen, counter tops and appliances adorn the bright main level. There are 3 spacious bedrooms on the second level as well as a new 3 pc-piece bathroom. Turning to the outside, the over half acre lot offers room to roam. The 12'x16' deck is a great place to enjoy the tranquil and private setting. Call your REALTOR to schedule your private showing. (id:51300)
Wilfred Mcintee & Co. Limited
RE/MAX Excel Realty Ltd.
77543 Melena Drive
Bluewater, Ontario
Discover the peaceful charm of lakefront living at this inviting 3-bedroom, 1-bath cottage located just minutes north of Bayfield. Nestled on a beautifully treed lot in the quiet Melena Beach community, this property offers breathtaking views of Lake Huron right from your kitchen, dining, and living rooms. Watch the sun rise and set from your side deck, or unwind in your backyard as the sky lights up with unforgettable sunsets over the water. Whether you're seeking tranquility or nearby amenities, this location offers the best of both worlds with golf courses, boutique shops, and great dining just a short drive away. This cottage is filled with potential and ready for new owners to make it their own. Whether it's your weekend getaway or a family retreat, it's time to pour your love into this lakeside gem and start making memories (id:51300)
RE/MAX Reliable Realty Inc
9609 O'dwyers Road
Minto, Ontario
This 10.99 acre parcel is tucked away discreetly on the sought after O'Dwyer's Road. Driving down this picturesque, winding road among stately estate lot housing you'll find this diamond in the rough. The rolling, mostly treed lot features approximately 3 acres of pasture field and a lovely vantage point overlooking the surrounding countryside and the large natural unnamed lake/pond. The property and area abound with wildlife. The 60+ year old bungalow with a ground level walk out is uninhabitable in its current condition. There is also a detached double car garage which requires some TLC. NOTE: No admittance on this property without being accompanied by a licensed Realtor (id:51300)
Coldwell Banker Win Realty
202 - 400 Romeo Street N
Stratford, Ontario
Situated in Stratford's growing north end, Stratford Terraces, offers you the best of condo living: a carefree lifestyle! With ground and interior maintenance, you're free to relax and enjoy the many amenities of this building; including underground parking, a party room with its own kitchen, a charming library room, an exercise room, as well as "in-coming/out-going" mail service. As for the unit itself... Welcome to unit 202! A 2-bedroom, 2-bath unit just under 1000 sq ft, with a spacious living/dining combination that provides access to your balcony. The kitchen comes with all appliances and a handy sit-at peninsula. The primary bedroom features a double, walk-through closet leading to the 4-piece ensuite. Your guests will be happy with the second bedroom and the main 3-piece bath. Add to this, the in-suite laundry and a flex room that makes for the perfect den or office. Feel safe and secure with this building's controlled entry and community-minded residents. (id:51300)
RE/MAX A-B Realty Ltd
240 Elliot Avenue W
Centre Wellington, Ontario
In Amicable neighborhood, a fantastic just 1 year new semi-detached is available for grab. 4 Bedroom and 3 washroom family house in newly built area of Fergus. Beautiful layout on main floor, open concept kitchen and a cozy fireplace in family room to keep your family warmth intact. Many upgrades which make this house outstanding and level up from others. Upgraded Hardwood on mail floor, taller 8" backyard door for uninterrupted sun-lights, Quartz Countertop & LED Lights in kitchen, 2nd walk-in closet in Master BR, 200 Amp Electric Panel, EV Charging cables & outlet up to garage and many more upgrades. Steps from New school in same neighborhood and less than 5 mins from Walmart, FreshCo, Hospital and all other amenities. (id:51300)
Century 21 People's Choice Realty Inc.
16791 Wyton Road
Thames Centre, Ontario
Updated rambling ranch on 1 acre just minutes from London. This attractive all brick home has 3 bedrooms, 1 centrally located bathroom, open concept living space, large garage with laundry room featuring a separate shower and wash sink, family room and play room downstairs and utility/storage room. The outside features a thick boundary of cedars along the roadside and many other mature trees scattered over the property, along with a deck and pool. The kitchen features a large centre island, recessed lighting, stone backsplash, and 20 amp outlets. The living room has certified wood stove to supplement the heating system and windows right across the front of the house looking E. The bedrooms are all well sized with full closets and share a common bathroom. Go down the hall to the insulated garage and laundry area for quick loads on the run. Move down to the lower level to a massive family room, 3 pc bathroom, play room, 2 spare rooms, and utility/storage room. Great potential here for an accessory suite with separate entrance/stairs to the garage. Other features incl: updated foundation wrap and tiling, plumbing, lots of parking with long drive and double wide at the garage, kitchen updated, flooring updated, recently painted, pot lights in soffits for evening ambience, newer furnace and central air, 100 amp panel on breakers, Rogers fibe internet, deep drilled well. call your agent to arrange a private showing to avoid a commission reduction for them or pop in to one of the scheduled open houses. young children and dogs so pls allow lots of lead time for showings. (id:51300)
Sutton Group - Select Realty

