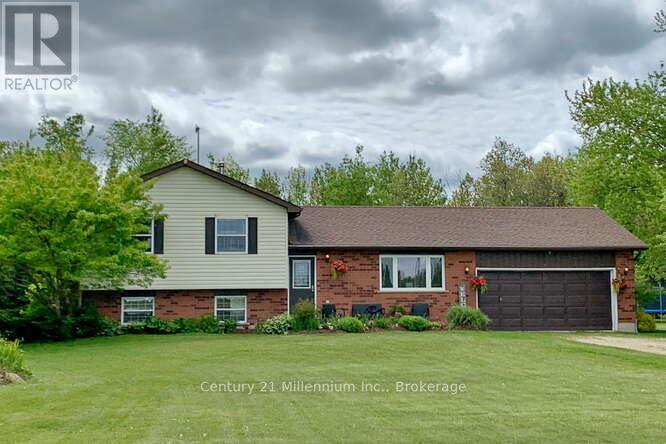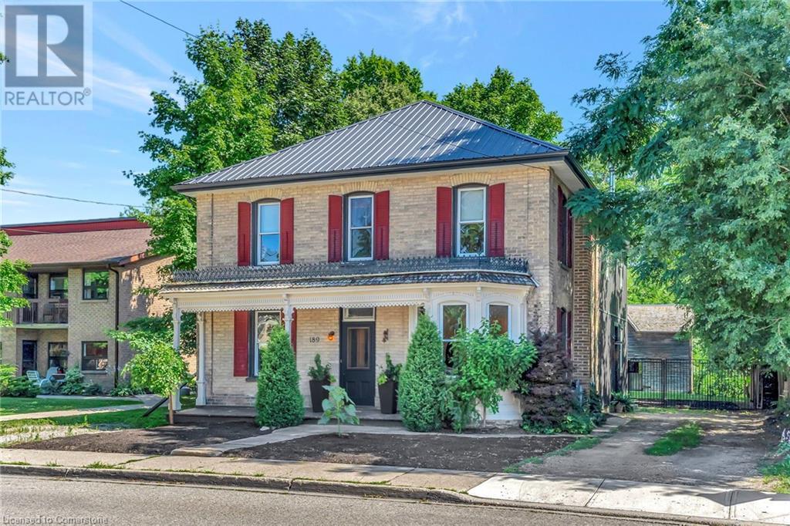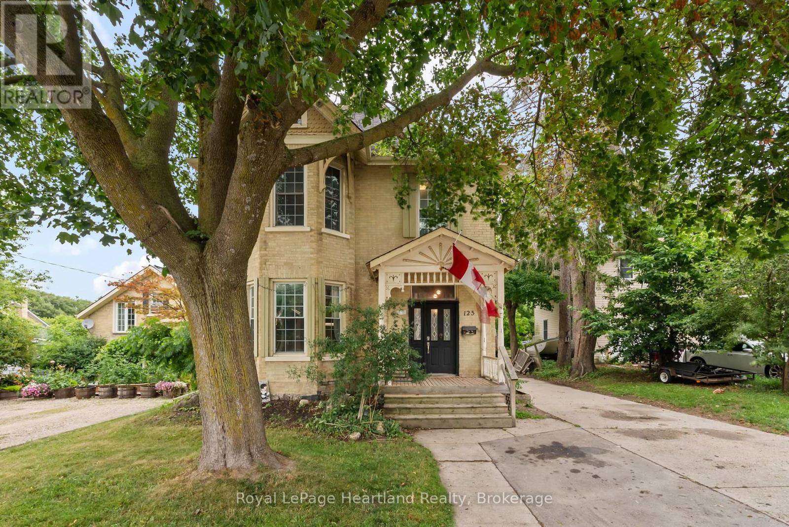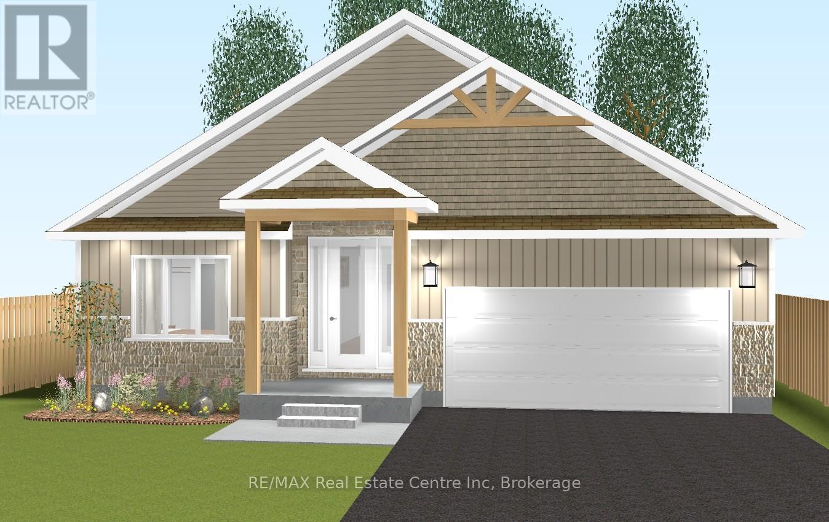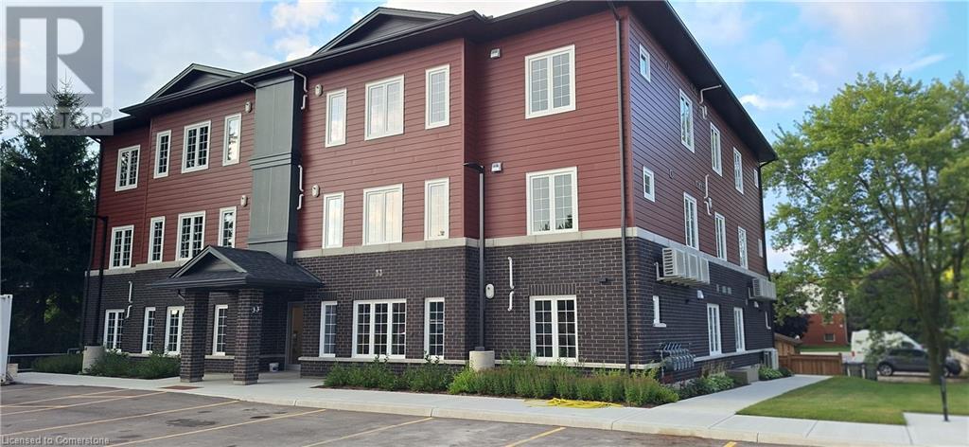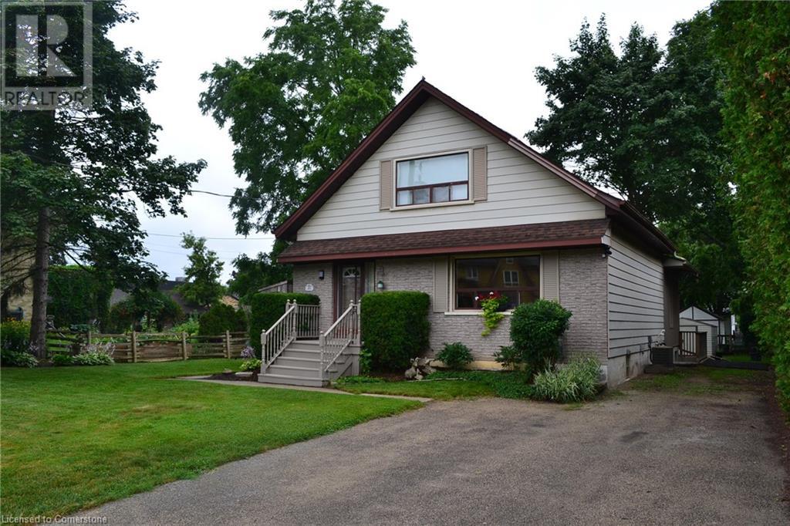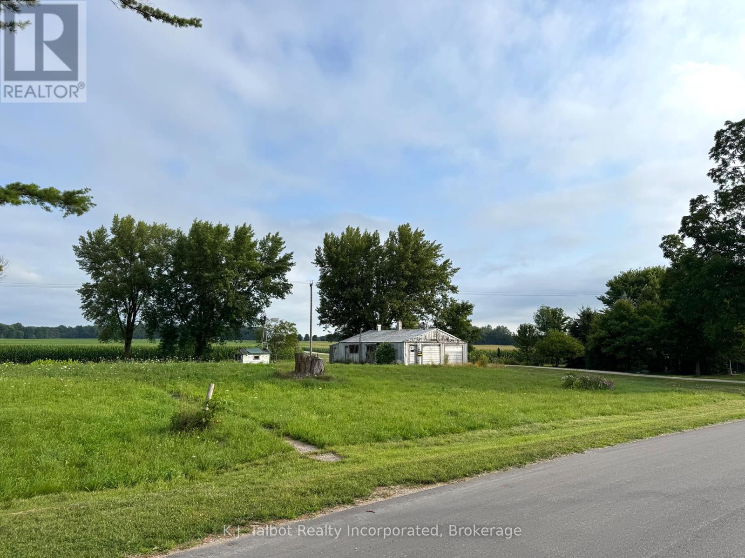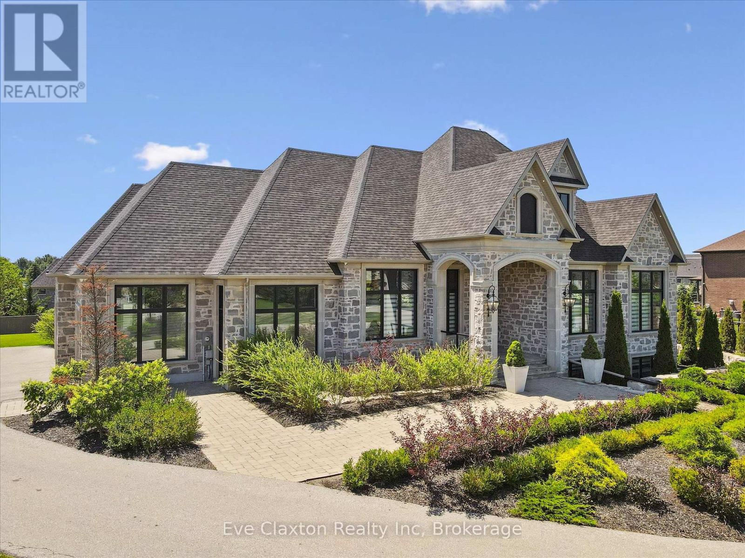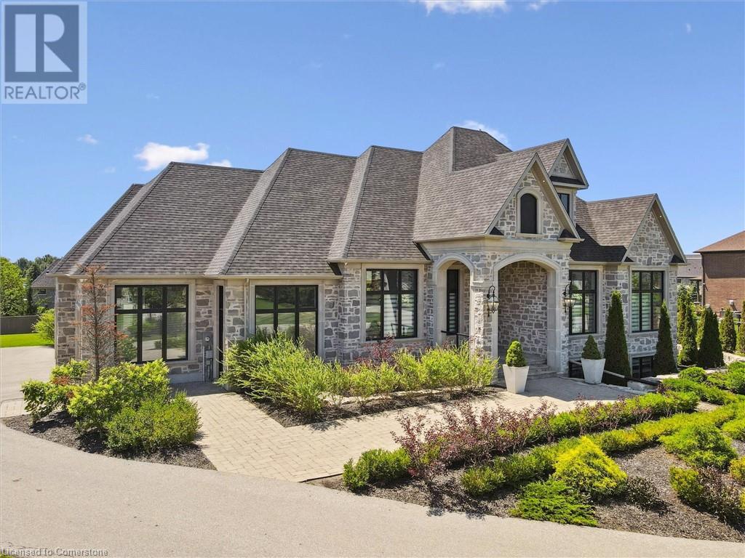Listings
112258 Grey Road 14
Southgate, Ontario
Welcome to 112258 Grey Road 14, a well-maintained detached home offering the perfect blend of rural tranquility and modern comfort. This spacious 4-bedroom, 1.5-bathroom home sits on a peaceful country lot of 1.14 acres backing onto open farmland for ultimate privacy and uninterrupted views. Ideal for those seeking a self-sufficient lifestyle, this property comes complete with a chicken coop, 11 hens, and a rooster, just bring your morning coffee and enjoy farm-fresh eggs daily! Inside, you'll find fresh paint throughout most of the home, giving it a bright and welcoming feel. The refreshed tile bed in the septic system (2024), newer roof (2019), and updated furnace and A/C (2020) offer peace of mind and ease of maintenance. A 200-amp breaker panel provides ample power for all your needs. This is more than just a home it's a lifestyle. Come experience country living at its best! (id:51300)
Century 21 Millennium Inc.
25 Algonquin Lane
Ashfield-Colborne-Wawanosh, Ontario
Discover Your Ideal Retreat at 25 Algonquin Lane in Meneset on the Lake! Welcome to 25 Algonquin Lane, a charming residence located in the beautiful Parkbridge lifestyle community designed for those 55+. This delightful home offers the perfect blend of comfort and functionality, making it an ideal sanctuary for your next chapter. Boasting three bedrooms, this home is perfect for hosting family and friends or enjoying peaceful solitude. The well-appointed bathroom and convenient laundry facilities add to the ease of everyday living. At the heart of the home lies a generous open-concept kitchen, seamlessly flowing into the living and dining areas. The kitchen features a peninsula, perfect for casual meals or entertaining guests. Step outside onto the freshly painted deck, where you can relax and take in the serene surroundings. A handy shed provides additional storage for your outdoor essentials, while parking for two vehicles ensures convenience for you and your visitors. Enjoy the vibrant community life just a short walk away, where you'll find the community centre, woodworking shop, and outdoor spaces filled with games and activities. For those sunny days, a quick golf cart ride will take you to your private beach, perfect for swimming, picnicking, or simply soaking up the sun.25 Algonquin Lane isn't just a home; it's a lifestyle. Embrace the opportunities for relaxation and connection in this welcoming community, where every day feels like a getaway. Come and experience the charm of Meneset on the Lake! (id:51300)
Royal LePage Heartland Realty
42 Prest Way
Centre Wellington, Ontario
Absolutely Gorgeous,, 1 year old 3 bed, 3-bath home with Modern home with new appliances in upcoming town fergus//close to university of guelph// lots of natural light in the House. convenient// Easy access to nearby amenities such as parks, restaurants., walmart/ freshco/highway 6//property is vacating on july 30th.. currently tenant lives//Tenants are responsible to pay all Utilities. (id:51300)
Century 21 People's Choice Realty Inc.
189 Stanley Street
Ayr, Ontario
Step into a piece of history with this stunningly renovated 1895 home, now enhanced by a substantial addition that nearly doubles its original footprint. With 5 bedrooms and 3 beautifully updated bathrooms, this home offers incredible versatility for family living or hosting guests. The thoughtfully designed open-concept kitchen boasts sleek stainless counters, modern cabinetry, and statement shelving, flowing effortlessly into bright and airy living and dining spaces. A mixture of original and reclaimed wood floors, exposed brick accents, and vintage trim preserve the home’s historic character, while large windows bathe every room in natural light, creating an inviting warmth throughout. Cozy up by the wood-burning fireplace, unwind in the charming bay window reading nook, or retreat to the private library/office with built-in bookcases. For added comfort, enjoy HEATED FLOORS in the side entrance - perfect for chilly days – AND in the luxurious primary ensuite, which features an open shower concept for a spa-like feel. This home is designed for both comfort and convenience, with main-floor laundry, updated mechanicals, and a newer steel roof. TWO driveways provide parking for up to four vehicles. Unique details - like reclaimed wood barn doors, brick accent walls, old-school lockers used for broom closets and extra storage, a lofted area in one bedroom for a kids’ lounge space, bold pops of color, and industrial-inspired lighting - make every room feel special. The oversized primary bedroom, with its wall of windows, overlooks the nearly 200’ lot where you can enjoy the serene fully fenced backyard, soak in the hot tub, or create a cozy lounge space in the barn that’s equipped with hydro and internet hook-up. Ideally located in a welcoming community, this property is more than a home - it’s a rare blend of history, style, and modern functionality. Come experience the perfect harmony of past and present! (id:51300)
RE/MAX Twin City Realty Inc. Brokerage-2
125 Elora Street S
Minto, Ontario
This Beautiful 2-Story Victorian Style Brick Home is sure to impress from the moment you arrive. You are welcomed with a grand entrance, tall ceilings and character from yesteryear as you step inside from the front covered porch. A spacious main floor with a grand main living room ft gas fireplace, a formal dining room, spacious kitchen featuring ample cabinetry and countertop space, as well as a second family room, 3 pc bath, main floor laundry and back mud room provides space for the whole family to enjoy and utilize. The second level is complete with 4 good sized bedrooms and a massive, updated bathroom that benefits as a cheater en-suite. A large, fully fenced in backyard with shed & oversized deck, being walking distance to downtown shopping, dining, arena, public pool, parks, sports fields, school and many events held on the main strip of Harriston provide the perfect location for your growing family. Located less than an hour drive to Guelph, Kitchener/Waterloo and the sandy beaches of Lake Huron and 90 minutes from Hamilton and the city limits of the GTA. Call Your Realtor Today To View What Could Be Your New Family Home at 125 Elora St S, Harriston. (id:51300)
Royal LePage Heartland Realty
222 Bridge Crescent
Minto, Ontario
This beautifully crafted bungalow is tucked into a quiet cul-de-sac in Palmerston's highly desirable Creek Bank Meadows community where charm meets modern convenience! Gorgeous 2-bdrm, 2-bathroom Energy Star Certified home is thoughtfully laid out to support effortless living for downsizers, couples or anyone looking for the ease of main-floor living without sacrificing space or style. From the moment you step onto the covered front porch you can feel the care & craftsmanship that defines WrightHaven Homes. Foyer W/vaulted ceiling offers sightlines through to great room & dining area. Main living space is warm & inviting W/luxury vinyl plank floors & large windows. Kitchen W/breakfast bar for casual meals & custom cabinetry. It flows into dining space which has access to backyard. Great room is anchored by optional fireplace & provides cozy gathering space. Primary suite offers W/I closet & spa-like ensuite with tiled glass shower. Vaulted 2nd bdrm adds charm & flexibility ideal for guests, office or den. A second full bathroom, mudroom W/laundry & garage access completes main level. Downstairs presents add'l storage &potential to add even more living space W/rough-ins for future bathroom & multiple layout options including bdrms, rec room & more. Set among other beautifully built WrightHaven homes, Creek Bank Meadows is a peaceful well-planned neighbourhood offering true sense of community. Whether its coffee on the porch or walks through nearby parks & trails, life here moves at a slower, more meaningful pace. Mins from downtown shops, splash pad, historic Norgan Theatre, & other essentials. As an Energy Star Certified home it features high-performance windows, upgraded insulation & energy-efficient mechanical systems designed to reduce environmental impact & keep utility bills low. With energy-efficient features, premium construction & WrightHavens trademark attention to detail, the Maplewood isn't just a home its a lifestyle upgrade. (id:51300)
RE/MAX Real Estate Centre Inc
33 Murray Court Unit# 3
Milverton, Ontario
Welcome to Milverton Meadows Condos! This newly built 2-bedroom 2 bathroom unit is conveniently located in the friendly town of Milverton, 20 minutes between Stratford and Listowel and 35 minutes from Waterloo. This spacious unit includes in-suite stackable washer and dryer, fridge, stove and microwave! Great opportunity for the first-time buyers or those wishing to downsize. One parking spot included and exclusive storage units available for purchase. Call your realtor today and book your showing! (id:51300)
RE/MAX Solid Gold Realty (Ii) Ltd.
1277 King Street N
St. Jacobs, Ontario
A detached home in St. Jacobs w/tons of space! Much larger than it looks! Spacious rooms on the main floor including a living room & formal dining room with parquet hardwood. Eat-in kitchen w/plenty of cabinets & appliances included. Powder room. An addition across the rear of the home adds beautiful space including more dining space w/sliding doors to a deck as well as a family room. This addition was added approximately 20 years ago and had the shingles replaced in 2024. The upper floor consists of 3 bedrooms that share a 4 piece bathroom. There is lots of storage in the attic (knee wall). The basement is also partially finished with an in-law suite w/separate walk up staircase to the exterior. Most of the in-law suite is in the basement of the addition, including a kitchen, dining & living space. There is also a 3 piece bathroom & bedroom. There are 2 storage rooms, utility room & laundry facilities. If not being used as an in-law suite, there is a large rec room. Situated on a large lot w/lovely rear yard & storage shed w/hydro. Lot's of parking. Lots of room for a growing family! Well maintained home w/updated gas furnace (2021). (id:51300)
R W Thur Real Estate Ltd.
742 Josephine Street N
North Huron, Ontario
Exciting opportunity with this spacious 0.946-acre lot ideally situated on the edge of Wingham. Zoned VR1 (Village Residential Type 1), this oversized parcel offers a wide range of development possibilities from building your dream home to exploring potential multi-unit residential or retirement-style options (subject to zoning/permitting). Enjoy the peaceful edge-of-town setting with the convenience of nearby amenities. With nearly an acre of land, the possibilities are truly endless! (id:51300)
K.j. Talbot Realty Incorporated
189 Stanley Street
North Dumfries, Ontario
Step into a piece of history with this stunningly renovated 1895 home, now enhanced by a substantial addition that nearly doubles its original footprint. With 5 bedrooms and 3 beautifully updated bathrooms, this home offers incredible versatility for family living or hosting guests. The thoughtfully designed open-concept kitchen boasts sleek stainless counters, modern cabinetry, and statement shelving, flowing effortlessly into bright and airy living and dining spaces. A mixture of original and reclaimed wood floors, exposed brick accents, and vintage trim preserve the homes historic character, while large windows bathe every room in natural light, creating an inviting warmth throughout. Cozy up by the wood-burning fireplace, unwind in the charming bay window reading nook, or retreat to the private library/office with built-in bookcases. For added comfort, enjoy HEATED FLOORS in the side entrance - perfect for chilly days AND in the luxurious primary ensuite, which features an open shower concept for a spa-like feel. This home is designed for both comfort and convenience, with main-floor laundry, updated mechanicals, and a newer steel roof. TWO driveways provide parking for up to four vehicles. Unique details - like reclaimed wood barn doors, brick accent walls, old-school lockers used for broom closets and extra storage, a lofted area in one bedroom for a kids lounge space, bold pops of color, and industrial-inspired lighting - make every room feel special. The oversized primary bedroom, with its wall of windows, overlooks the nearly 200 lot where you can enjoy the serene fully fenced backyard, soak in the hot tub, or create a cozy lounge space in the barn thats equipped with hydro and internet hook-up. Ideally located in a welcoming community, this property is more than a home - its a rare blend of history, style, and modern functionality. Come experience the perfect harmony of past and present! (id:51300)
RE/MAX Twin City Realty Inc.
31 Reid Court
Puslinch, Ontario
Luxury Contemporary Estate in Exclusive Heritage Lake EstatesWelcome to a meticulously designed residence by Timberworx Custom Homes, nestled within the exclusive, gated community of Heritage Lake Estates. Surrounded by some of the regions most distinguished homes, this contemporary showpiece sits on a beautifully landscaped half acre lot, offering the perfect blend of luxury, privacy, and sophistication.Boasting over 4,600 sq. ft. of finished living space, this stunning bungalow features up to 6 bedrooms, making it ideal for families, professionals, or those who love to entertain. From the moment you step inside, you'll be impressed by the 12-foot ceilings, rich herringbone flooring, and expansive windows that bring a bright and airy ambiance to every room.Thoughtfully curated details include:Marble and cast stone fireplaces, Heated flooring, including radiant in-floor heating in the lower levelDesigner lighting and a top-tier appliance packageCovered outdoor patio for all-season enjoymentTheatre room, expansive recreation and games areaDual-zone heating and separate lower-level entrance for added flexibilityThe oversized 3-car garage and expansive 10-car driveway provide ample parking for family and guests. The entire property is fully irrigated, and the home is Net Zero Ready, blending elegance with energy efficiency.This is a rare opportunity to own a one-of-a-kind estate that sets a new benchmark for quality and design. Experience refined living at its finest. (id:51300)
Eve Claxton Realty Inc.
31 Reid Court
Puslinch, Ontario
Luxury Contemporary Estate in Exclusive Heritage Lake EstatesWelcome to a meticulously designed residence by Timberworx Custom Homes, nestled within the exclusive, gated community of Heritage Lake Estates. Surrounded by some of the regions most distinguished homes, this contemporary showpiece sits on a beautifully landscaped half acre lot, offering the perfect blend of luxury, privacy, and sophistication.Boasting over 4,600 sq. ft. of finished living space, this stunning bungalow features up to 6 bedrooms, making it ideal for families, professionals, or those who love to entertain. From the moment you step inside, you'll be impressed by the 12-foot ceilings, rich herringbone flooring, and expansive windows that bring a bright and airy ambiance to every room.Thoughtfully curated details include:Marble and cast stone fireplaces, Heated flooring, including radiant in-floor heating in the lower levelDesigner lighting and a top-tier appliance packageCovered outdoor patio for all-season enjoymentTheatre room, expansive recreation and games areaDual-zone heating and separate lower-level entrance for added flexibilityThe oversized 3-car garage and expansive 10-car driveway provide ample parking for family and guests. The entire property is fully irrigated, and the home is Net Zero Ready, blending elegance with energy efficiency.This is a rare opportunity to own a one-of-a-kind estate that sets a new benchmark for quality and design. Experience refined living at its finest. (id:51300)
Eve Claxton Realty Inc.

