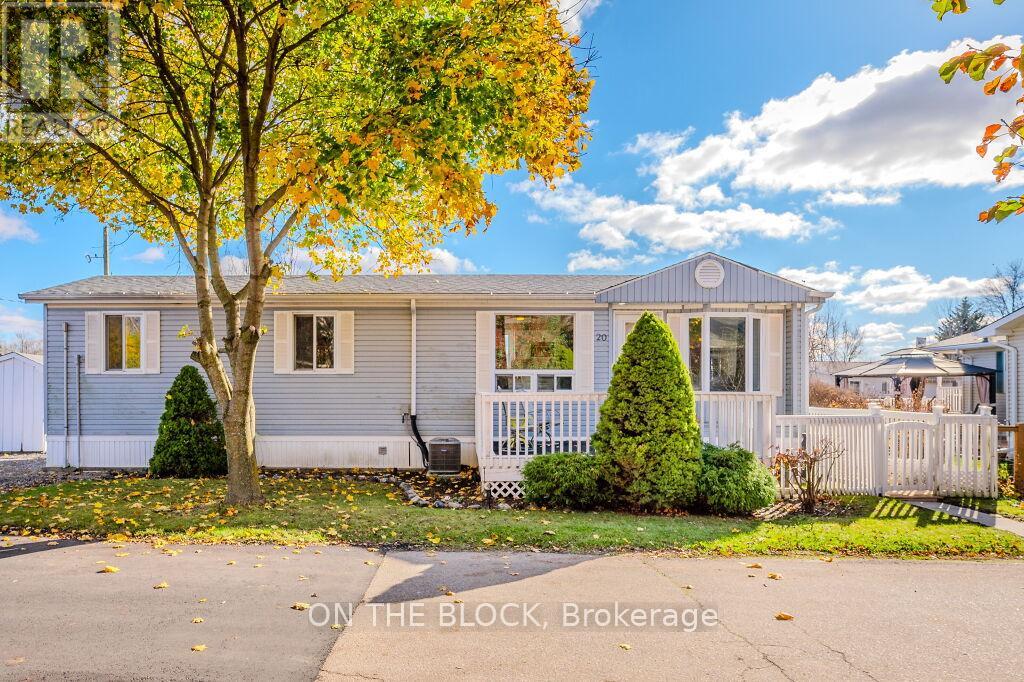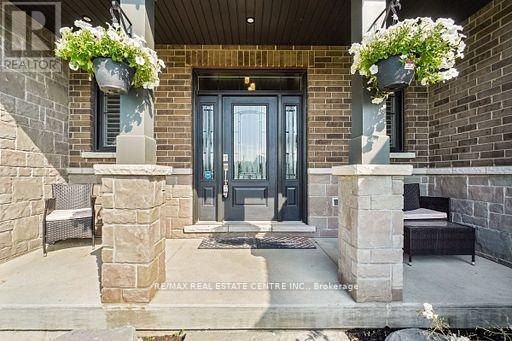Listings
20 Golden Pond Road
Puslinch, Ontario
Charming and renovated, this cozy two-bedroom home is ideal for those looking to down size or a family just starting out. Set in a friendly, scenic community, this property offers a spacious backyard complete with a serene creek. Residents can enjoy peaceful walks along the communities mini lakes, relax or play at the outdoor pool, or enjoy some golf at the near by golf course. A perfect blend of comfort and natural beauty awaits in this inviting home. **** EXTRAS **** Magnetic Knife Holder, Coffee Bar Rack, Two Sheds in the backyard (id:51300)
On The Block
264 Seldon Street
Thamesford, Ontario
Welcome to this meticulously updated 4-bedroom, 2-bathroom raised bungalow, perfectly situated on a corner lot with a triple attached garage. Located directly across from South Park—offering a splash pad and baseball field—and just around the corner from the skate park, Thamesford Recreation Center, beach volleyball courts, and soccer fields, this home is ideal for families and active individuals alike. Main Floor Highlights: Formal living and dining rooms with ample natural light Spacious kitchen with generous storage and functional design Three well-appointed bedrooms Renovated main bathroom featuring elegant tile flooring and a tiled tub surround Lower Level Features: Expansive primary bedroom for added privacy Inviting family room, perfect for relaxation Updated 3-piece bathroom The outdoor space is equally impressive, offering a fully fenced backyard with a large covered deck, ideal for entertaining or unwinding, along with a convenient storage shed. Located centrally to London, Stratford, Woodstock, and Ingersoll, with quick access to Highway 401, this property is perfectly positioned for commuters and families seeking a blend of comfort, style, and convenience. Don’t miss the opportunity to make this exceptional property your home! (id:51300)
RE/MAX Real Estate Centre Inc.
133 Ellen Street S
North Perth, Ontario
One-year-old bright and spacious bungalow, offering 2 bedrooms and 2 bathrooms. The open concept of living/dining with hardwood floors. Modern kitchen & center island, Stainless steel appliances. Two graciously sized bedrooms with immense natural light. Laundry on the main floor. Extras:S/S Fridge, Stove, Washer/dryer. 4 parking spaces are available Double car garage with extra storage space! Walmart, Canadian Tire, Tim Hortons 5 minutes away in Listowel! 35 minutes from Kitchener & the highway! Elma Public School 4 minutes away! Secondary School 7 minutes away! (id:51300)
Save Max Platinum Realty
2084 George Street S
Gorrie, Ontario
Beautiful home in move-in ready condition, backing right onto a green space and the Maitland River. The location is really private and quiet because it is on a dead-end street and there are no neighbours on the back. This home is only 3 years old, so the maintenance will be very low for many years to come. The kitchen is bright and modern, with a lot of cabinet space and stainless steel appliances. It's a huge lot (0.603 acres), it is big enough for the children to play or to practice any sport, or you can build a pool. You can set a camp fire and sit and relax to enjoy the summer nights listening to the sounds of nature. Right behind it, you can enjoy the walking trails. The house is flooded with natural light. The open-concept layout is ideal for entertaining. The lower level doesn't look like a basement due to the high ceilings and the big windows that allow a lot of natural light to come in. It is partially finished with the framing ready to add a bedroom and a full washroom, or you can use it as a gym or a rec room and have your friends over to watch your favourite sport games or play cards. It is only 40 min. from Lake Huron, Point Clark (40 min.), Kincardine (45 min.), Goderich (46 min.), Port Elgin (54 min). Come and check it out yourself, you'll love it! (id:51300)
Red And White Realty Inc.
73 Hope Street E
East Zorra-Tavistock, Ontario
JUST LISTED! Character meets modern day charm in this 4 bedroom century home located in the desirable town of Tavistock within a quick commute to Kitchener Waterloo area, Woodstock, London and communities in between. Welcome to the main floor featuring: Updated kitchen; games room with outside access; primary bedroom; huge living room; and 2 bathrooms. Upstairs finds: alternate primary bedroom with private en-suite; 2 spacious bedrooms and full bathroom with stackable laundry. Looking for a space to have a studio, artist loft, music area or hang out? You will find that upstairs in the additional loft area (approx 162 x 1610). Round out this package with a nicely landscaped yard; 20x16 deck; shed to keep things neat and tidy and triple wide driveway. Updates included but not limited to: electrical; plumbing; flooring; windows; eaves +++ Close to great schools, parks, shopping, restaurants and so much more. (id:51300)
Sutton Group Preferred Realty Inc.
7 Andrews Cres Acres
Goderich, Ontario
Welcome to 7 Andrew Cres in beautiful Goderich. Boasting many great features this home includes a large open concept living space with gas fireplace and recently renovated kitchen (2021). The kitchen features stainless steel appliances, including gas stove and smart refrigerator. There are two generous sized bedrooms, one includes two beds for the kids or guests to sleep. Enjoy the tranquility in your large backyard that includes a sun-room, large deck and plenty of space. There is poured sonotubes for building an additional shed or bunkie. This property is only a 5 minute walk to the Blue Water Community Beach. There is also a park with a covered cement pad for picnics and entertaining. This home includes many recent updates including: Asphalt driveway 2021, Upgraded 200 amp electrical panel, Water Softener 2021, 16kw Generac Generator 2021, Furnace 2021, AC 2021, Shingles 2021, Fence 2022, Flooring (2021), doors and counter tops (2021). **** EXTRAS **** All furniture as seen and lawnmower. (id:51300)
Blue Forest Realty Inc.
6906 Wisbeach Road
Warwick, Ontario
Escape the city and embrace country living at 6906 Wisbeach Rd! This charming 5-bedroom home, set on an expansive acre just minutes from Arkona, features a single attached garage and a spacious 23x23 detached garage. Step onto the brand-new deck (2024) and enter a welcoming foyer with two closets. The rustic living room, complete with a wood-burning stove and oversized wet bar, showcases barn-board, plaster and straw walls and stunning wooden beams flank the ceiling. The main floor boasts a large eat-in kitchen with a generous pantry/laundry room, a sunlit enclosed porch, a dining room, and a primary bedroom with a cheater en-suite, plus two additional bedrooms. Upstairs, you'll find two more bedrooms. All appliances are included your dream country retreat awaits! (id:51300)
Streetcity Realty Inc.
9738 Dundas Street E
Erin, Ontario
The upgrades are Breathtaking, Detailed Quality home built by Custom Builder with an eye for detail. The Builder is Duromac Homes. Showpiece condition! Just completed lower level with Media Room, Office, 3pc Washroom, Family Rm/Fireplace & Bedroom. The Heating, Water systems and water softeners, Septic and Well are all top of the line. This Picturesque area in Erin is sought after and it is evident in the New custom homes being built in the neighborhood. This Executive home backs onto Greenspace with a 1-acre parcel. The home is on Natural Gas, usually on rural they are propane or oil. This is a major positive. There is a High Efficency Septic System on the property, however with this area developing with lots of new amenities, Erin is offering to install Sewers to this home for a fee between $10,000 - $ 25,000 dollars if the Buyer's choose this option. There are not enough words to describe this amazing property! A MUST SEE!! Shows like a Model Home, Designer Paint used and freshly painted. 10 Plus! **** EXTRAS **** There will be no homes in behind this property as it is protected green space/Wetlands. (id:51300)
RE/MAX Real Estate Centre Inc.
108 Hinks Street
Brockton, Ontario
This striking 3-bedroom, 2-bathroom home is packed with charm and functionality, and much larger than it appears. Ideal for a growing family, with tremendous potential for an in-law/extended family suite or income capability on the lowest level (with separate entrance). The main floor features a spacious living room with cozy gas fireplace, perfect for gathering with loved ones. The formal dining room complements the inviting kitchen, equipped with four appliances. Upstairs, the attic/loft is a perfect spot for a fourth bedroom or private study. The unfinished portion could be transformed into a private primary suite but currently provides abundant storage space. The basement level is fully finished, offering a laundry area, a large recreation room, a games room, a den, a workshop, and plenty of storage. With its layout and separate access, this space offers endless possibilities for additional living quarters or rental income. The extra-large lot, fully fenced and measuring 99’ x 132’, is a dream for outdoor enthusiasts. A gated side access allows vehicles to drive into the backyard, adding versatility. The property also includes a detached garage, a driveway for up to four vehicles, a 30-amp trailer electrical outlet, and a hot tub hookup. Significant updates include all new windows and exterior door replacements in November 2024, roof shingles in 2009, and a hydro panel upgrade in 2008. If you’re looking for a home offering a blend of traditional charm with modern updates, arrange a viewing to fully appreciate everything this property has to offer. (id:51300)
Exp Realty
11 Whitcombe Way
Puslinch, Ontario
*3D Tour Attached*Main Floor- 5 Bed, 3.5 Bath*Basement- 2+1 Bed, 2 Full bath, Theatre, Game Room, Exercise Room*Above Grade 3031 Sf, Basement Total Area 3031 Sf = 6062 SF*2 Entrances To Basement*. Step into the epitome of luxury living at 11 Whitcombe Way, where privacy meets prestige in every corner of this exquisite estate. STONE PATIO overlooking a RAVINE backyard teeming with lush trees and captivating wildlife, providing an idyllic setting for moments of tranquillity and reflection. Basement IN-FLOOR heating ensures comfort year-round, no expense has been spared in (id:51300)
Royal LePage Signature Realty
8 Corbett Street
Southgate, Ontario
This spacious 4 bedroom, 4 bathroom home in Dundalk, featuring a double garage and a well-designed layout, it offers ample space for comfortable living and entertaining. The modern kitchen is equipped with updated appliances, and each bedroom has generous closet space. The backyard is perfect for outdoor activities, and the property is situated in a family-friendly neighbourhood close to local amenities. (id:51300)
Homelife Galaxy Real Estate Ltd.
11 Whitcombe Way
Puslinch, Ontario
*3D Tour Attached*Main Floor- 5 Bed, 3.5 Bath*Basement- 2+1 Bed, 2 Full bath, Theatre, Game Room, Exercise Room*Above Grade 3031 Sf, Basement Total Area 3031 Sf = 6062 SF*2 Entrances To Basement*. Step into the epitome of luxury living at 11 Whitcombe Way, where privacy meets prestige in every corner of this exquisite estate. STONE PATIO overlooking a RAVINE backyard teeming with lush trees and captivating wildlife, providing an idyllic setting for momentsof tranquillity and reflection. Basement IN-FLOOR heating ensures comfort year-round, no expense has been spared in creating an unparalleled living experience. As you step through the grand double doors into the statelyFOYER, prepare to be enveloped in a world of elegance and extravagance. TheKITCHEN is a culinary oasis, boasting quartz counters, a dazzling backsplash,and top-of-the-line FISHER & PAYKEL appliances, ensuring that every meal is amasterpiece in itself. The LIVING ROOM, adorned with cathedral ceilings,beckons you to unwind by the warmth of the fireplace, while the MASTER BEDROOM offers a sanctuary of serenity with its his and her closets, coffered ceiling, and a six-piece ensuite, complete with a cozy fireplace for added allure. On the Main Floor -Three bedrooms, has their own walk-in closets, 2 BRs have Jack/Jill and 1 BR has an Ensuite, Pwdr Rm, 1 BR, and a laundry room meticulously designed for efficiency and organization with CLOSTES & COUNTER. Designed with both family living and lavish entertaining. (id:51300)
Royal LePage Signature Realty












