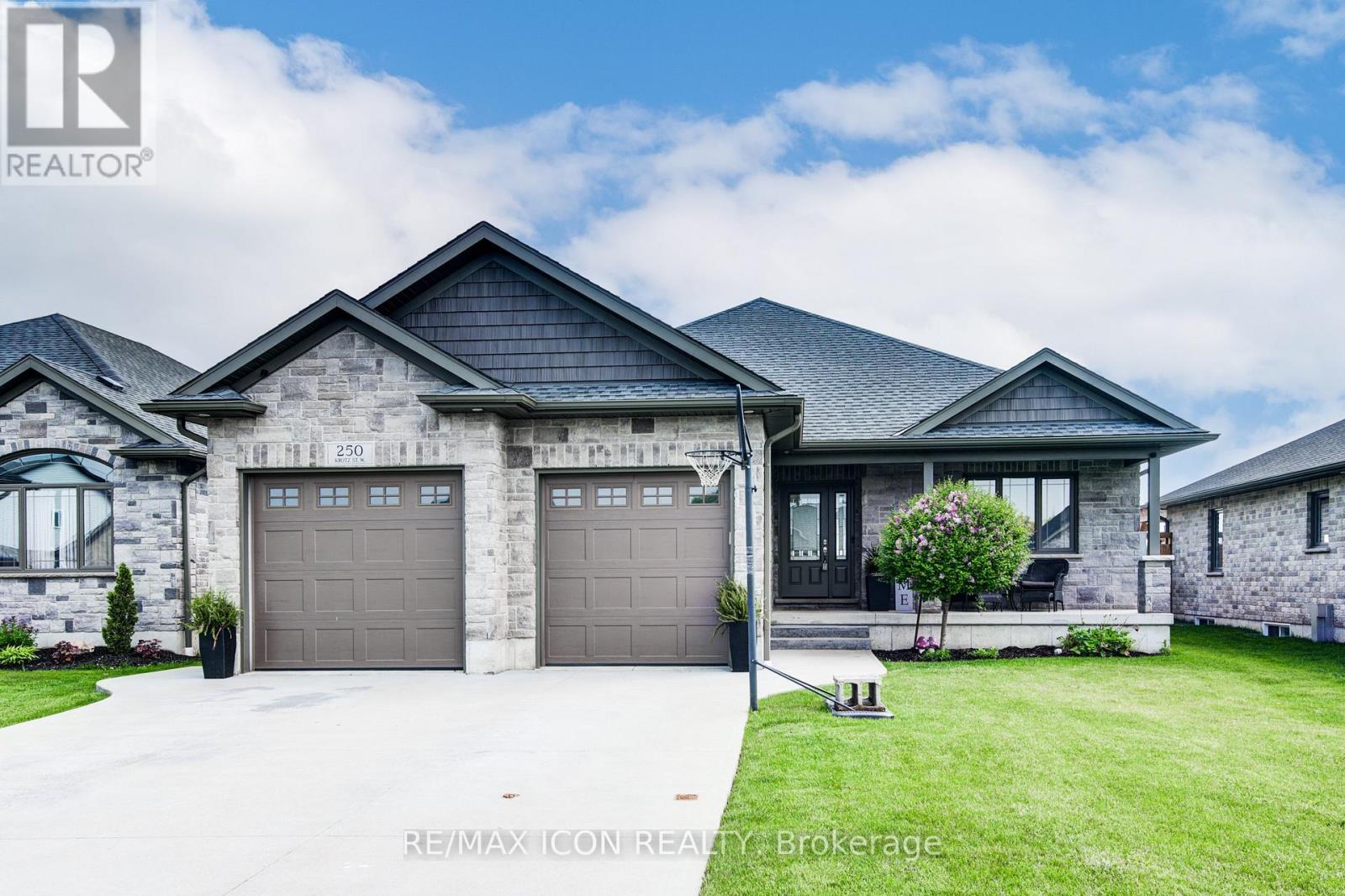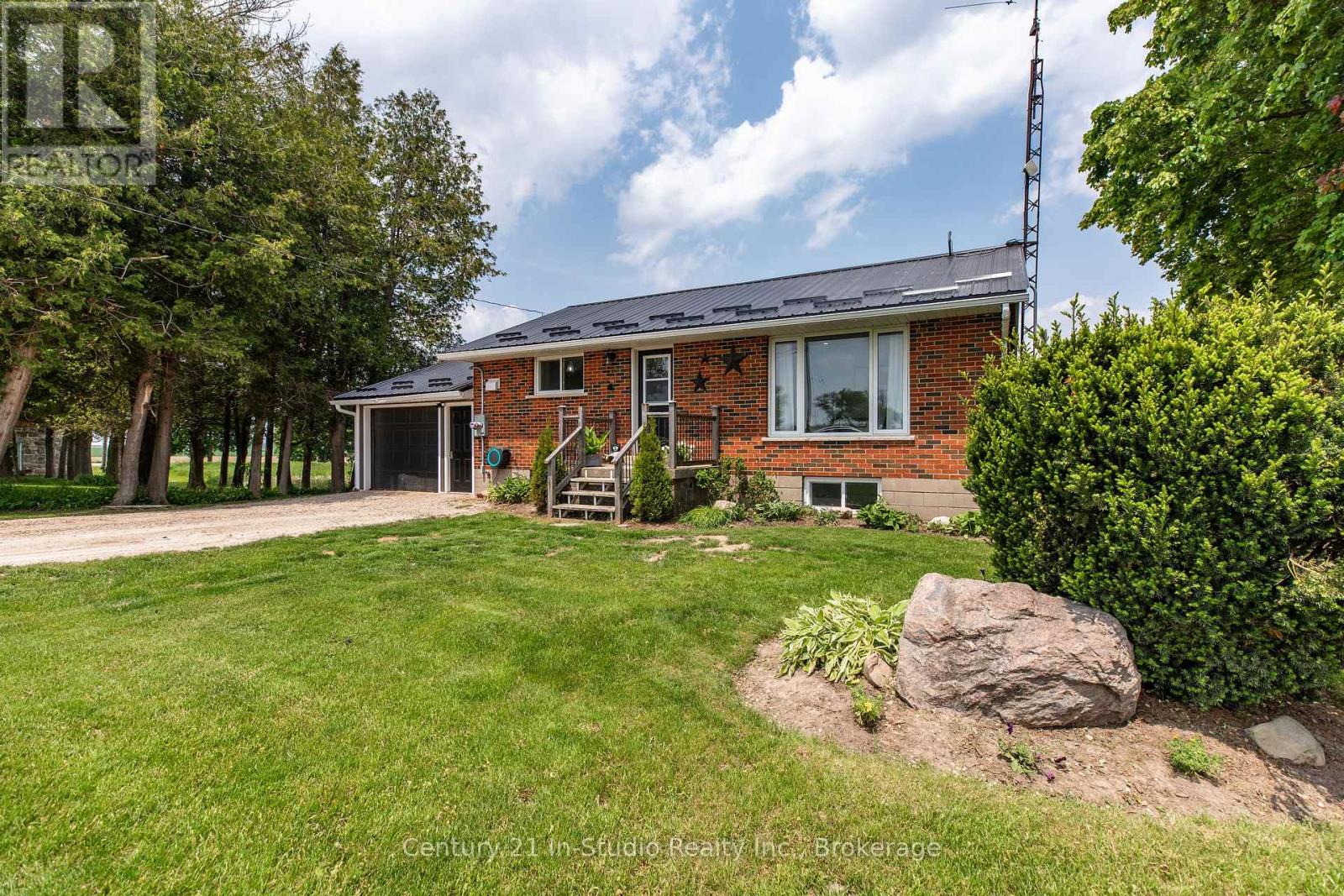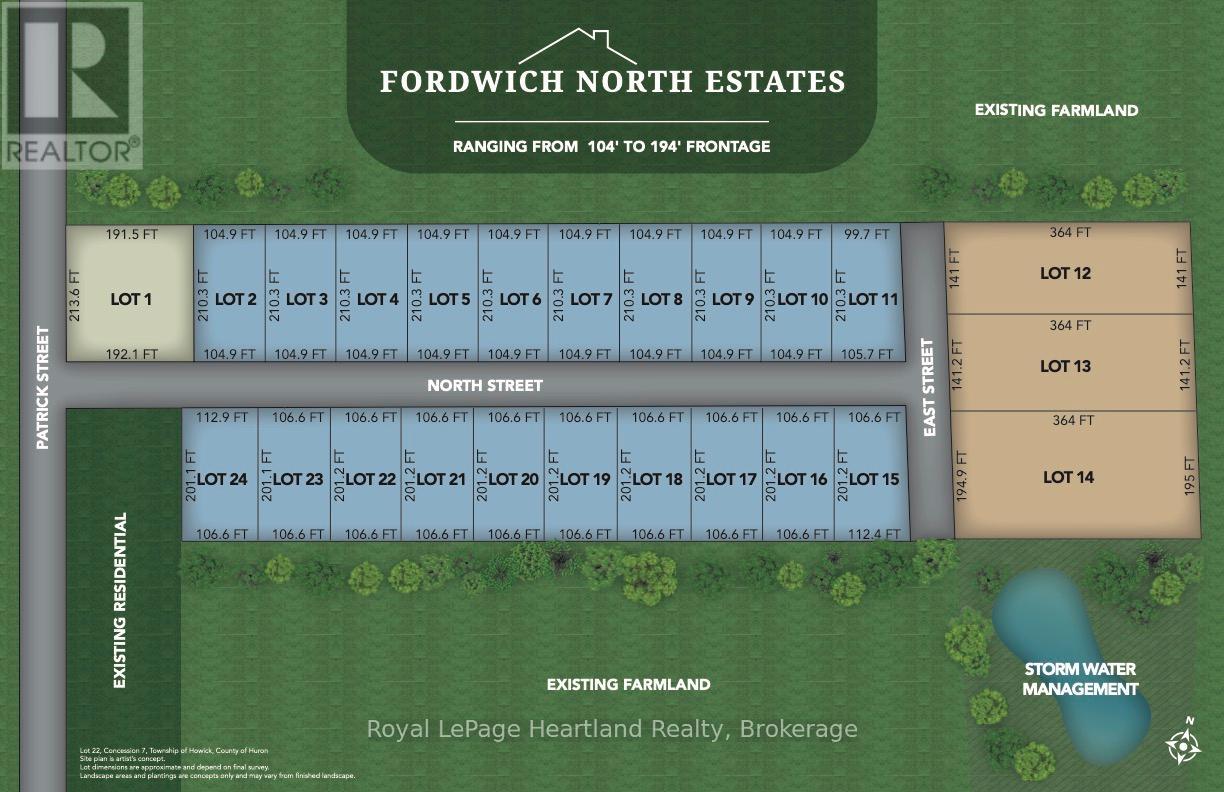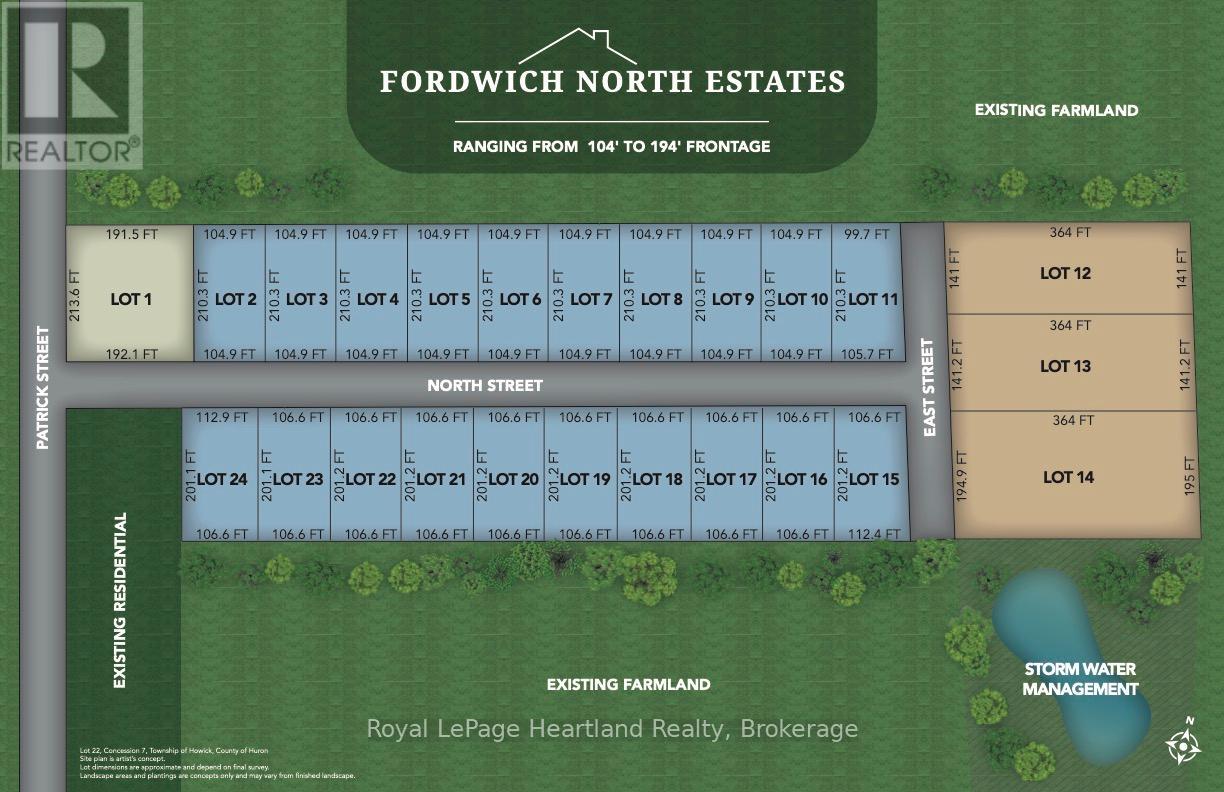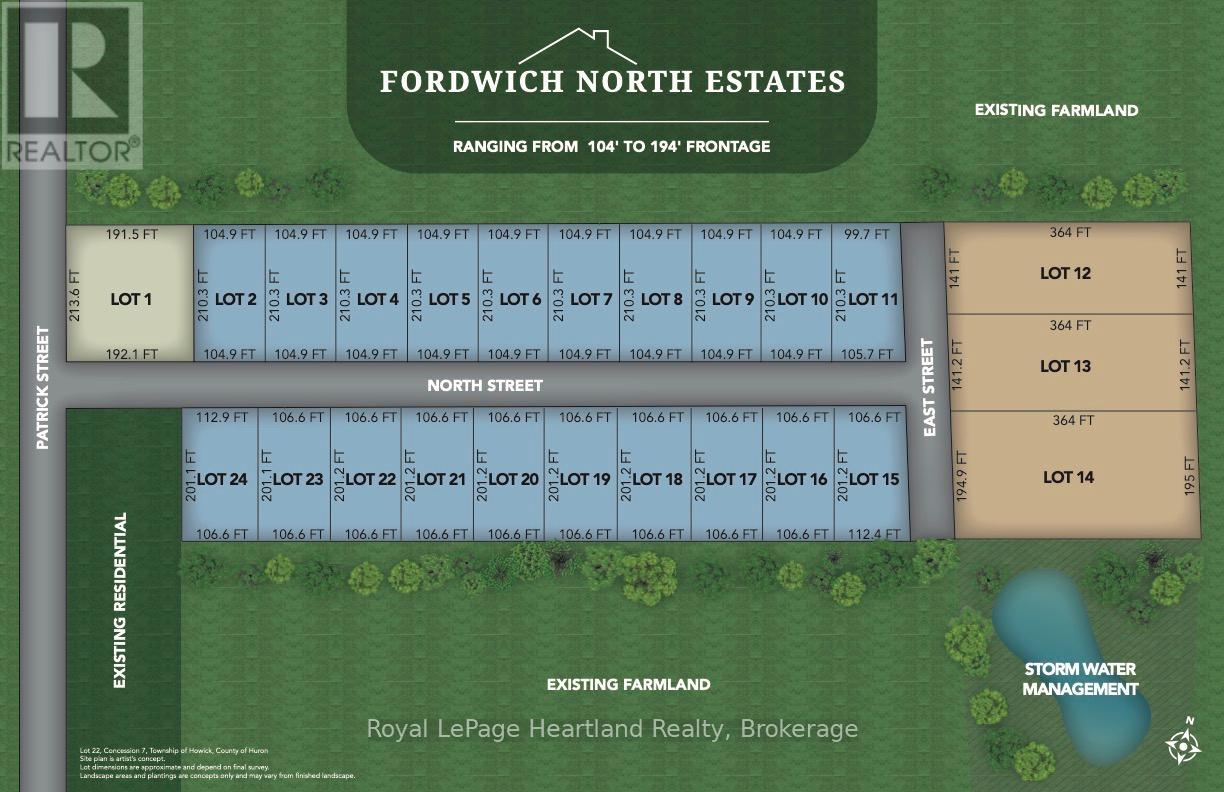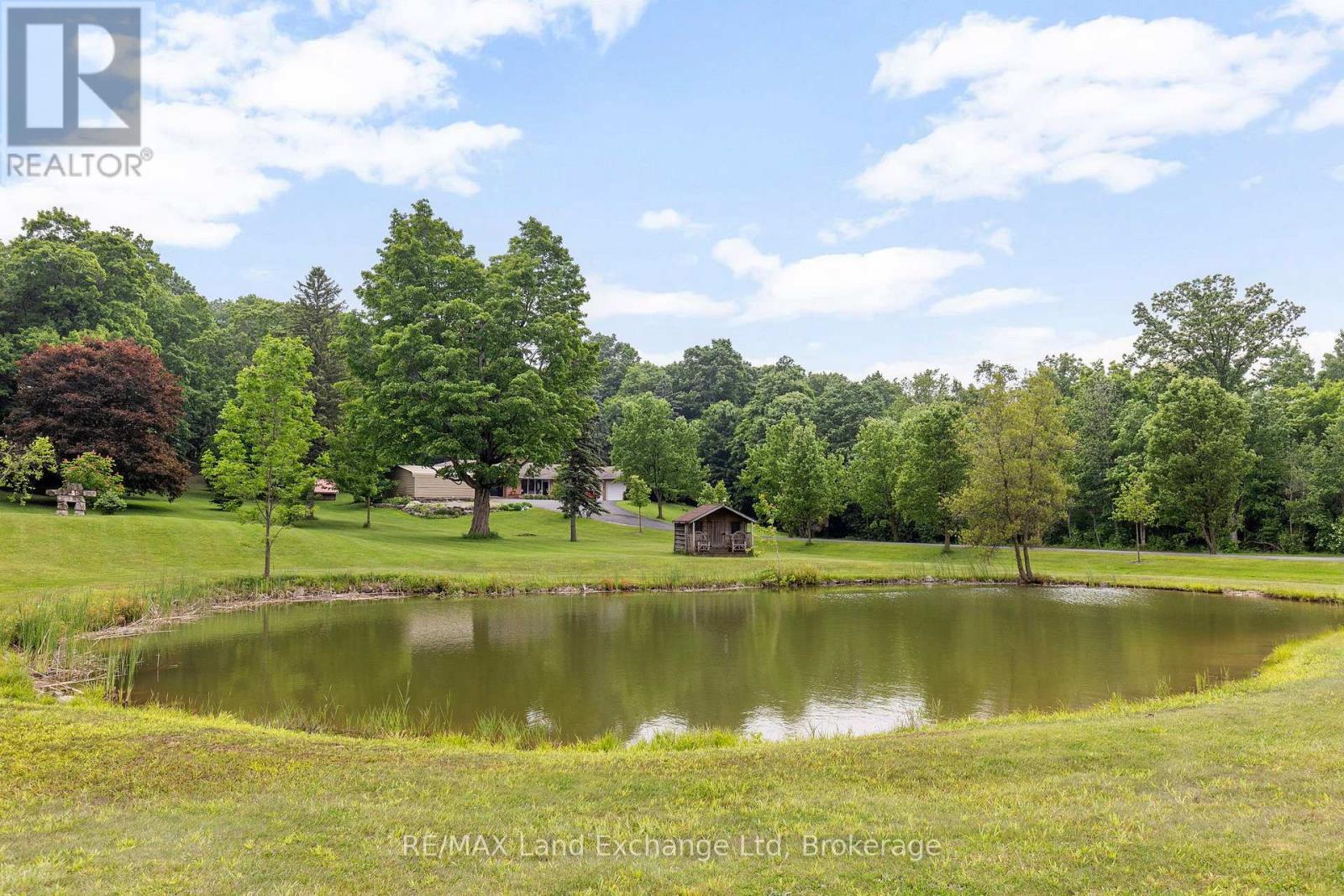Listings
250 Krotz Street W
North Perth, Ontario
Eight-year-young bungalow in a sought-after Listowel neighbourhood! This spacious, well-kept home features 4 bedrooms and 3 full bathrooms. The carpet-free main floor showcases an open-concept layout with a bright living and dining area, a large island kitchen, and sliding patio doors leading to the back deckperfect for entertaining and barbeques. You'll also find a home office, main floor laundry 2 bedrooms, the primary suite features a walk-in closet and 4-piece ensuite. The fully finished basement adds two more bedrooms, a 4-piece bath, an oversized family room, and a generous utility/storage room. Outside, enjoy no rear neighbours this home backs onto open fields! The heated, double car garage with access to main floor laundry, and cement driveway with parking for 4 additional cars add to the homes convenience. The large front porch with charming white pillars offers a peaceful spot to enjoy your morning coffee or evening drink. Close to shopping, schools, and parks---this is an ideal family home in Listowel. (id:51300)
RE/MAX Icon Realty
8404 Wellington Road 15 Road
Wellington North, Ontario
Looking to escape the hustle and settle into peaceful rural living? This well-maintained all-brick bungalow offers the best of country life with modern updates already in place. Set on a tidy 0.25-acre lot, this 2+1 bedroom home features a durable steel roof and an energy-efficient furnace, both updated in 2020--so you can move in with confidence.Inside, you'll find a bright and inviting layout with a fully finished basement, ideal for extra living space, a home office, or guest accommodations. Step outside to your back deck and take in the private setting that is perfect for quiet mornings, evening sunsets, or watching deer graze in the nearby fields. Located in the scenic Township of Wellington North, this property combines small-town charm with access to conservation lands, excellent schools, and year-round recreation. Whether you're a first-time buyer, downsizer, or looking for a simpler lifestyle, this home delivers comfort, privacy, and value. Schedule a showing today! (id:51300)
Century 21 In-Studio Realty Inc.
127 Molozzi Street
Erin, Ontario
This beautiful Semi-detached home features 1929 SqFt of living Space, Oak Stairs, 9'ft ceiling on ground Floor. 3 The second bedrooms with Floor features 4 I Ensuite, walk in closet in Master Bedroom. The features a separate ( Basement and Second Floor also Laundry, 200, Amigo, Egress window in 3 piece Bathroom Rough-in Basement Oak Stairs with natural finish. * This beautifully crafted Home offer open-concept with gourmet kitchen featuring main Floor granite countertops and Custom Cabinetry. The unfinished basement provides endless Customization impress with Potential while the Exterior low Maintenance Stone, brick. Located in family-friendly neighbourhood with top-rated Schools, parks, and amenities nearby, Perfectly blends modern living with Smil-town Charm. ** Total upgrades from builder $3.5077.46 (id:51300)
RE/MAX Gold Realty Inc.
Lot 5 North Street
Howick, Ontario
LOT RESERVATION OPEN. Discover the perfect canvas for your dream home in this stunning new subdivision. This half-acre lot offers ample space for a custom build while maintaining the charm of a close-knit community. Nestled in a sought after, rural area with convenient access to local amenities, schools, and major highways. Enjoy the tranquility of a thoughtfully planned neighbourhood with a peaceful atmosphere. The generous size of this lot accommodates a wide range of architectural styles and outdoor living ideas. Nearby parks, arena, sports fields and walking trails add to the appeal of this exceptional neighbourhood. Don't miss this rare opportunity to secure your slice of paradise in a stunning, rural location. Contact Your REALTOR Today Find Out More Information and To Reserve The Lot for Your New Dream Home. (id:51300)
Royal LePage Heartland Realty
Lot 12 East Street N
Howick, Ontario
Discover the perfect canvas for your dream home in this stunning new subdivision. This 1.1 Acre Lot offers ample space for a custom build while maintaining the charm of a close-knit community. Nestled in a sought after, rural area with convenient access to local amenities, schools, and major highways. Enjoy the tranquility of a thoughtfully planned neighbourhood with a peaceful atmosphere. The generous size of this lot accommodates a wide range of architectural styles and outdoor living ideas as well as provides a panoramic backdrop of stunning countryside views. Nearby parks, arena, sports fields and walking trails add to the appeal of this exceptional neighbourhood. Don't miss this rare opportunity to secure your slice of paradise in a stunning, rural location. Contact Your REALTOR Today Find Out More Information and To Reserve The Lot for Your New Dream Home. *All Lots Are Reservation Only At This Point* (id:51300)
Royal LePage Heartland Realty
Lot 6 North Street
Howick, Ontario
Discover the perfect canvas for your dream home in this stunning new subdivision. This half-acre lot offers ample space for a custom build while maintaining the charm of a close-knit community. Nestled in a sought after, rural area with convenient access to local amenities, schools, and major highways. Enjoy the tranquility of a thoughtfully planned neighbourhood with a peaceful atmosphere. The generous size of this lot accommodates a wide range of architectural styles and outdoor living ideas. Nearby parks, arena, sports fields and walking trails add to the appeal of this exceptional neighbourhood. Don't miss this rare opportunity to secure your slice of paradise in a stunning, rural location. Contact Your REALTOR Today Find Out More Information and To Reserve The Lot for Your New Dream Home. (id:51300)
Royal LePage Heartland Realty
Lot 14 East Street N
Howick, Ontario
Discover the perfect canvas for your dream home in this stunning new subdivision. This 1 1/2 Acre lot offers ample space for a custom build while maintaining the charm of a close-knit community. Nestled in a sought after, rural area with convenient access to local amenities, schools, and major highways. Enjoy the tranquility of a thoughtfully planned neighbourhood with a peaceful atmosphere. The generous size of this lot accommodates a wide range of architectural styles and outdoor living ideas that allow for stunning, panoramic countryside views. Nearby parks, arena, sports fields and walking trails add to the appeal of this exceptional neighbourhood. Don't miss this rare opportunity to secure your slice of paradise in a stunning, rural location. Contact Your REALTOR Today Find Out More Information and To Reserve The Lot for Your New Dream Home. (id:51300)
Royal LePage Heartland Realty
Lot 15 North Street
Howick, Ontario
Discover the perfect canvas for your dream home in this stunning new subdivision. This half-acre lot offers ample space for a custom build while maintaining the charm of a close-knit community. Nestled in a sought after, rural area with convenient access to local amenities, schools, and major highways. Enjoy the tranquility of a thoughtfully planned neighbourhood with a peaceful atmosphere. The generous size of this lot accommodates a wide range of architectural styles and outdoor living ideas. Nearby parks, arena, sports fields and walking trails add to the appeal of this exceptional neighbourhood. Don't miss this rare opportunity to secure your slice of paradise in a stunning, rural location. Contact Your REALTOR Today Find Out More Information and To Reserve The Lot for Your New Dream Home. (id:51300)
Royal LePage Heartland Realty
Lot 11 North Street
Howick, Ontario
Discover the perfect canvas for your dream home in this stunning new subdivision. This half-acre lot offers ample space for a custom build while maintaining the charm of a close-knit community. Nestled in a sought after, rural area with convenient access to local amenities, schools, and major highways. Enjoy the tranquility of a thoughtfully planned neighbourhood with a peaceful atmosphere. The generous size of this lot accommodates a wide range of architectural styles and outdoor living ideas. Nearby parks, arena, sports fields and walking trails add to the appeal of this exceptional neighbourhood. Don't miss this rare opportunity to secure your slice of paradise in a stunning, rural location. Contact Your REALTOR Today Find Out More Information and To Reserve The Lot for Your New Dream Home. (id:51300)
Royal LePage Heartland Realty
14519 Elginfield Road
Middlesex Centre, Ontario
Discover your dream retreat on this stunning 5.7-acre country estate, where tranquility meets modern living. Nestled at the southern end of the property, you'll find a private camping spot, perfect for weekend getaways or family adventures. Enjoy refreshing swims in the picturesque swimming pond, providing a serene backdrop for relaxation. This mid-century modern home features three spacious bedrooms, making it ideal for families or guests. The expansive layout is designed for entertaining, with open living spaces that flow seamlessly together. A standout feature is the inviting four-season sunroom, where you can bask in natural light year-round. For those with a passion for projects or hobbies, the property includes a two-car garage and a detached shop, providing ample space for all your needs. And lets not forget the ultimate man cave basement, perfect for unwinding or hosting gatherings with friends. This estate is a rare find, offering a fantastic blend of privacy, outdoor fun, and modern amenities. Don't miss the opportunity to make this exceptional property your own! (id:51300)
RE/MAX Land Exchange Ltd
276 George Street
Arthur, Ontario
Welcome home to 276 George Street—a charming 3-bedroom, 2-bathroom gem in the heart of Arthur, Ontario! Step into this beautifully maintained home, where classic character meets modern comfort in the warm and welcoming town of Arthur. Nestled in a friendly community known for its SMALL-TOWN CHARM and convenient amenities, this home is perfect for families, first-time buyers, or anyone seeking a SPACIOUS, versatile living environment. Inside, you’ll love the ORIGINAL HARDWOOD FLOORS on the main level, adding timeless elegance to the bright, open layout. A freshly updated kitchen with refinished cabinetry, stylish countertops, and a backsplash. A convenient main-floor bedroom (or home office/guest room) and a FINISHED REC ROOM for movie nights, playtime, or extra workspace. Two additional bedrooms upstairs with NEWER HARDWOOD FLOORING and a modern 4-piece bathroom (renovated in 2022). Peace of mind with recent upgrades: new roof (2020), blown-in insulation (2020), recently updated furnace & air conditioning (owned in the last 3 years), 200 AMP ELECTRICAL SERVICE & low-maintenance vinyl siding. Outside, you’ll appreciate a double-wide driveway and large shed/garage option for ample parking and storage. A well-kept yard in a quiet, family-friendly neighborhood. Arthur offers a tight-knit community with local shops, parks, and top-rated schools—plus easy access to Elmira, Fergus, Guelph, and the Kitchener-Waterloo region (just 40 minutes away!). Whether you love weekend farmers’ markets, scenic trails, or commuter-friendly routes, this location has it all. Don’t miss out—this home combines charm, functionality, and a PRIME LOCATION! Schedule your showing today and fall in love with 276 George Street! (id:51300)
Royal LePage Wolle Realty
250 Krotz Street W
Listowel, Ontario
Eight-year-young bungalow in a sought-after Listowel neighbourhood! This spacious, well-kept home features 4 bedrooms and 3 full bathrooms. The carpet-free main floor showcases an open-concept layout with a bright living and dining area, a large island kitchen, and sliding patio doors leading to the back deck—perfect for entertaining and barbeques. You'll also find a home office, main floor laundry 2 bedrooms, the primary suite features a walk-in closet and 4-piece ensuite. The fully finished basement adds two more bedrooms, a 4-piece bath, an oversized family room, and a generous utility/storage room. Outside, enjoy no rear neighbours — this home backs onto open fields! The heated, double car garage with access to main floor laundry, and cement driveway with parking for 4 additional cars add to the home’s convenience. The large front porch with charming white pillars offers a peaceful spot to enjoy your morning coffee or evening drink. Close to shopping, schools, and parks---this is an ideal family home in Listowel. (id:51300)
RE/MAX Icon Realty

