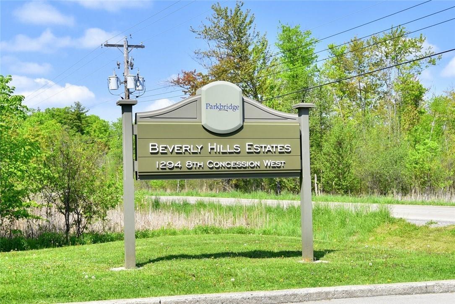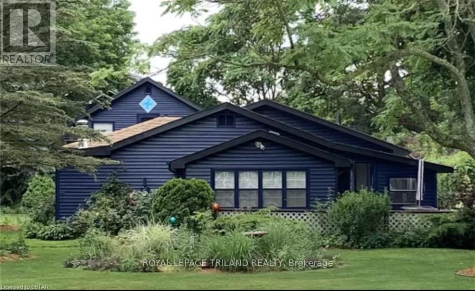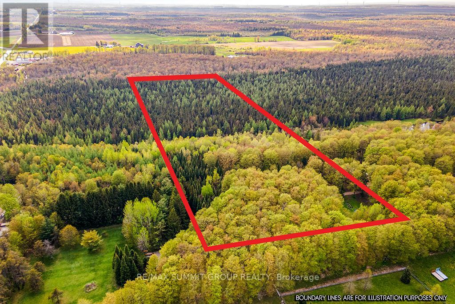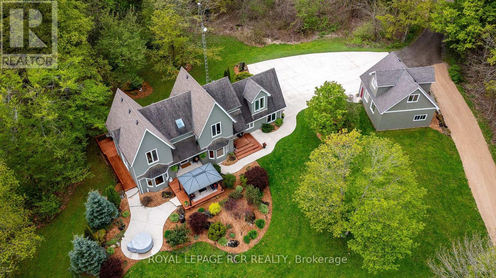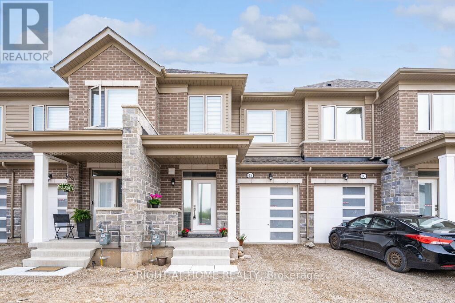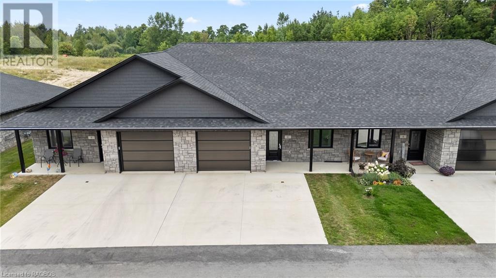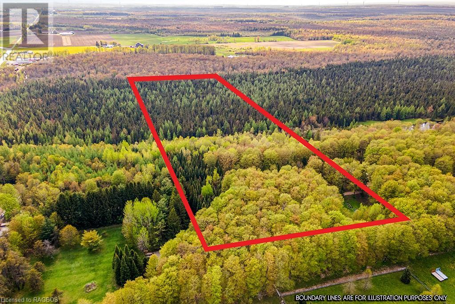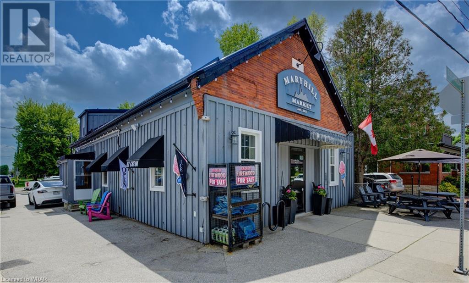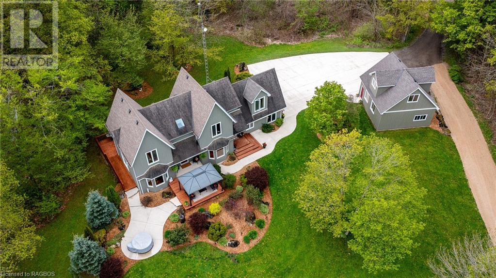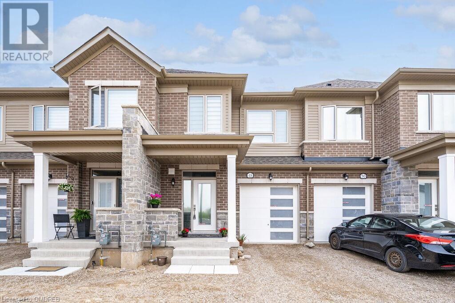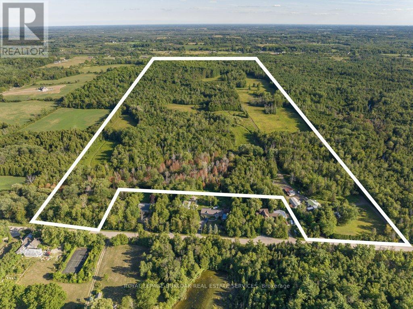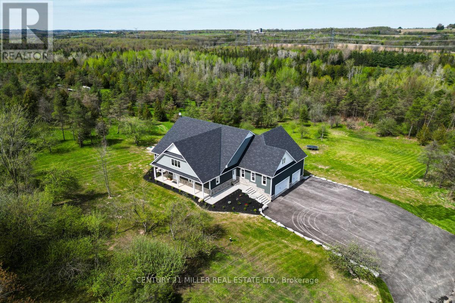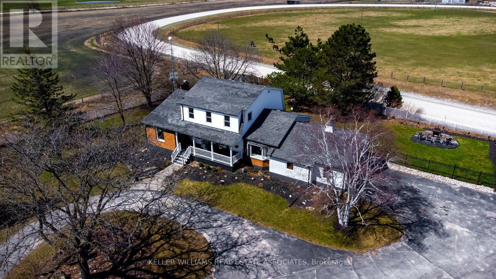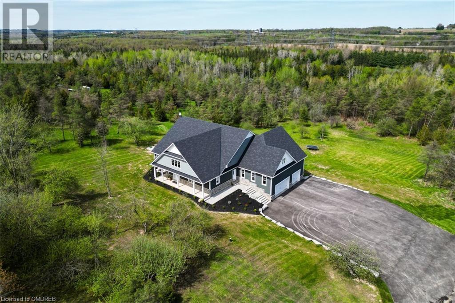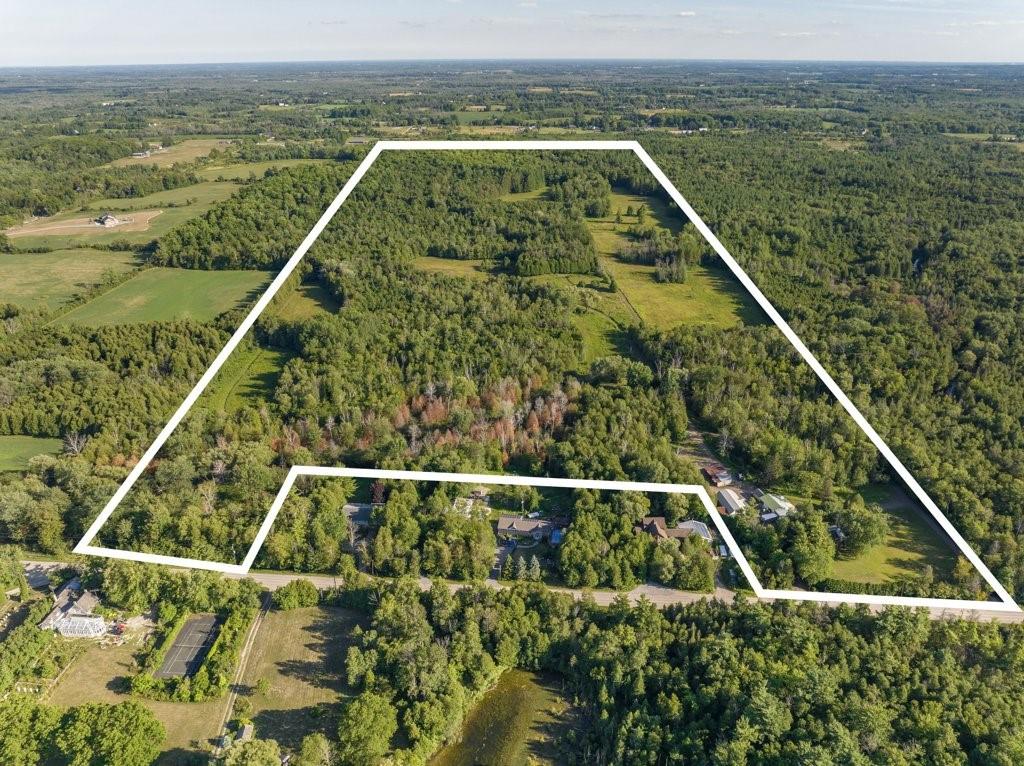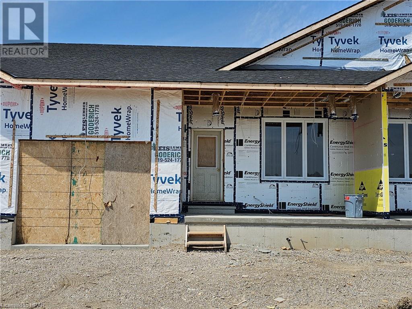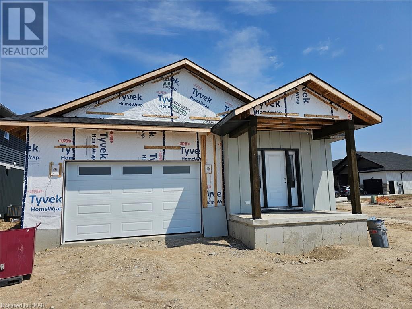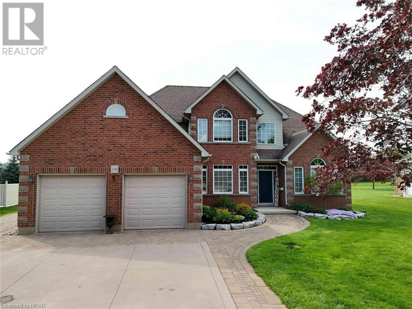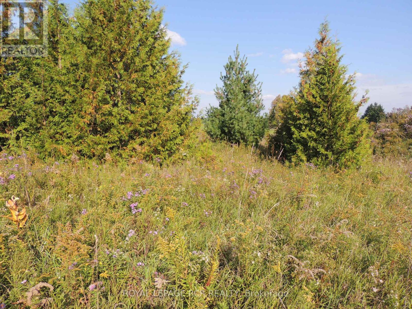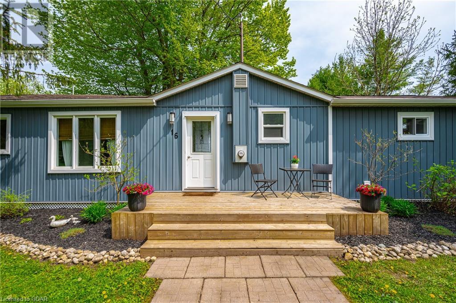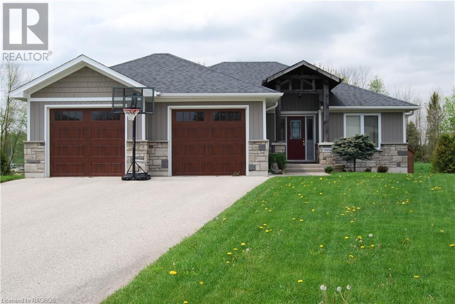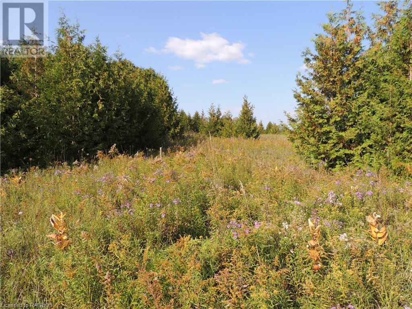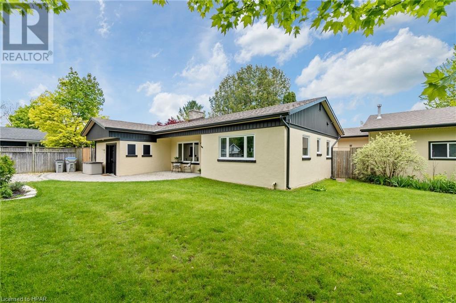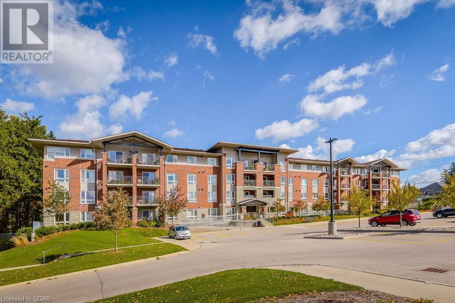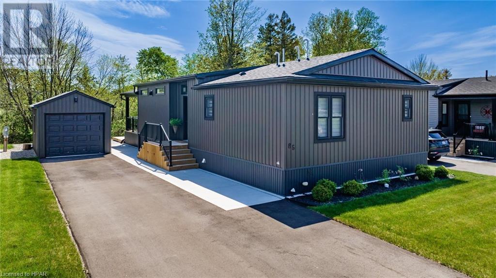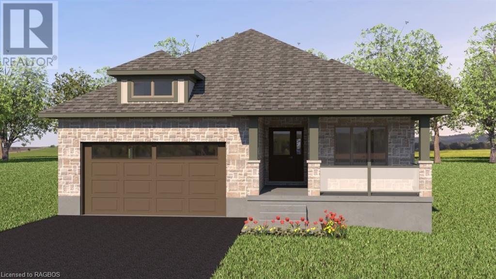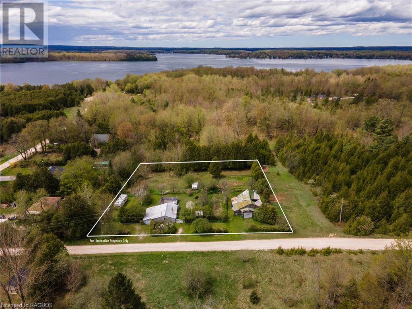Listings
147 Maple Crescent
Flamborough, Ontario
Nestled within the picturesque community of Beverly Hills, this cozy and well-appointed home spans approximately 1100 square feet, offering a tranquil suburban retreat with easy access to urban amenities. The thoughtful layout includes two bedrooms, an office and two bathrooms for comfort and versatility. With large windows for natural light, the living room features a fireplace, creating warmth and ambiance, while the spacious primary bedroom offers a walk-in closet, ensuite, and sliding doors leading to a deck for a private retreat-like feel. Crown molding adds elegance to the interior, complemented by a carpet-free design for easy maintenance. The white eat-in kitchen is bright and inviting, with a side entrance for convenient access. The main bath boasts a luxurious jetted bathtub for relaxation. Outside, the home boasts a generous lot size, perfect for outdoor activities and gardening, along with four-car paved parking and a private backyard for relaxation or entertaining. Essential amenities such as schools, shopping centers, restaurants, and major transportation routes are close by, ensuring convenience for daily errands and commuting. Additionally, Beverly Hills Estate offers residents access to various amenities and daily activities, fostering a vibrant community spirit. With its thoughtful features and convenient location, this mobile home provides a comfortable and well-equipped living space. (id:51300)
Royal LePage State Realty
65 Elizabeth Street
Stratford, Ontario
If your dream is to live on Elizabeth Street, you won’t want to miss this property. This Edwardian home has been lovingly renovated and restored to be consistent with its original character. The covered front porch is an amazing feature of the home, with views of the mature gardens. As you enter the foyer, you will find beautiful woodwork, character windows and a feeling of spaciousness. The main floor boasts a living room with a wood fireplace, a separate formal dining room, a beautiful renovated kitchen with a banquette, and a sun room with a 2 pc bathroom. The second floor of this home has 4 spacious bedrooms, each with closets, and a common bathroom. The interlocking brick driveway leads to the carport with an electric charger and a shed for storage. The backyard is very private, with an interlocking brick terrace for outdoor dining and plenty of green space for your family and pets to roam. Located within walking distance of the Avon River and all that downtown Stratford offers, this is truly a special property. This home has been updated throughout with extensive renovations over the years, including a two-story addition, updated plumbing and electrical, new drywall, new roof and insulation. All of the windows have been updated, with the exception of 5 that maintain the original character and style of the home. (id:51300)
Sutton Group - First Choice Realty Ltd. (Stfd) Brokerage
75049 Hensall Road Unit# 18
Huron East, Ontario
Welcome to 18 Main Street at Heritage Estates a 55+ adult community. Where you will find this well kept, bright 3 bedroom 2 full bath trailer situated on a large corner lot. The trailer is open concept with the kitchen and dining area overlooking the living room along with the cozy gas fireplace for extra warmth in the winter months. Window air conditioning keeps the unit cool in the summer months. The two bedrooms and bathroom are at one end of the trailer while the master suite is at the other end of the trailer offering some additional privacy and solitude. New gas on demand hot water heater (2023) and soaker tub in the master bathroom with a skylight. Monthly fees Land Lease $341.26 Water testing $55 Taxes $40.57 Total $436.83 per month. (id:51300)
Coldwell Banker Dawnflight Realty (Seaforth) Brokerage
7575 Biddulph Street
Lambton Shores (Port Franks), Ontario
2 HOUSES FOR THE PRICE OF ONE | STEPS TO BEACH IN PORT FRANKS | Nestled on a quiet street, across from the marina with beautiful waterfront views, sits this unassuming Cottages Estate. With 2 fully insulated year-round homes/cottages, (5 bedroom, 2 bathroom main cottage and 2 bedroom rear guest cottage unit) plus a bonus 3 room man cave for the cottages to come together, it's more than meets the eye! The rear guest house makes for a great mortgage helper to offset costs. Everything was modernized and upgraded from: floors, roof, paint, bathrooms, central air, insulation and windows, to 200 amp hydro+ 100 amp to the rear guest cottage unit. This large compound provides the perfect set-up for a family cottage, home, or turn-key investment as a furnished vacation rental with excellent cash flow. Don't wait! Previously rented the entire property for $500+/night ($250/night per cottage). Quick closing preferred. (35258360) (id:51300)
Royal LePage Triland Realty
132 Southview Lane
Grey Highlands, Ontario
Discover this wonderful 10.45-acre parcel, perfectly situated between Dundalk and Badjeros, just north of County Road 9. Enjoy the convenience of easy access to larger centers for work and shopping while being nestled in a serene, off-road location. The land is beautifully treed with a mix of hardwood and softwood, creating a serene and private setting. Divided into two sections by a private road leading into the property, this property has multiple lovely building sites for your new home. The added potential for a pond enhances the natural beauty of the landscape. This property offers premium hunting sites for the avid outdoorsman or nature enthusiast. An older small cabin surrounded by tall maples sits on the east side of the property. A drilled well is in place and hydro is available, making this property ready for your vision. This piece offers endless possibilities for your future home or escape. **** EXTRAS **** All showings must be booked via Broker Bay MLS# 40589055 (id:51300)
RE/MAX Summit Group Realty
10 Mackenzie Street
Southgate (Dundalk), Ontario
Gorgeous Brand New Never Lived In Spacious Upgraded Open Concept 4 Bedrooms Detached Property With Walk Out Partially Finished Basement, Double Door Entry, Double Car Garage, Upgraded Kitchen With Granite Counter Tops With Stainless Steel Appliances, Hardwood Floors On Main Floor With Oak Stairs, Extra Large Size Windows For Lots Of Natural Light, Great Neighbourhood, Kitchen Rough In Basement, Washroom Rough In Basement, Bedroom Partially Finished, Walk Out Basement... Don't Miss It... (id:51300)
RE/MAX Real Estate Centre Inc.
714329 Baseline Road
Grey Highlands, Ontario
18 acre estate on paved road just outside of Flesherton. Winding driveway through the maples to the pristine setting with open views for miles over the Beaver Valley and beyond. The 2 storey home features antique hemlock floors on the main level and quartz counters in the kitchen, spacious living room, dining area, office and powder room. Second level bedrooms include primary bedroom, ensuite and walk-in closet, as well as a separate suite of rooms (living, bedroom and kitchenette) that could be reverted to an additional 2 bedrooms. Full finished lower level with bedroom, family room and bath. There is also a self-contained 2 storey apartment. Outbuildings include a 24x26 garage with loft, shop 28x64, 16x69 storage building, and a 32x56 shop with 12 ceilings and wood furnace. An exceptional place! Whether multi-generational living or frequent guests, this property provides all the space needed. DO NOT USE GPS to find the property (by appointment only) follow the written directions. (id:51300)
Royal LePage Rcr Realty
48 Edminston Drive
Centre Wellington (Fergus), Ontario
Brand new freehold townhouse offers 3 spacious bedrooms 2.5 washrooms, located in a rapidly growing area of Fergus with bright spacious and airy open concept. Minutest to downtown Fergus, hospital, and famous Elora Gorge Conservation where you can spend quality time. This beautifully designed home of a modern and spacious layout, perfect for comfortable family living home. This home has NO POTL or Condo Fees. **** EXTRAS **** Stainless steal: Fridge, Stove and Dishwasher, White Washer and Dryer, all windows covering and all Elf. (id:51300)
Right At Home Realty
1 - 33900 Sugarbush Road
Bluewater (Stanley Twp), Ontario
Enjoy camping this summer with all the comforts of home. This turnkey, 14 X 60 ft., three-bedroom mobile home, located on a large, corner lot with babbling brook running through the back is just a 12 minute walk to the beach. Sleeps 10. Large three-season sunroom addition with gas fireplace (new roof 2024). Main trailer roof replaced 2015. Two electric fireplaces. The large corner lot features a shed, two firepits and a deck. The park has a swimming pool, playground, bathrooms and showers, recreation hall and many planned activities. Take a short walk down the road to the beach or venture three minutes north to the quaint village of Bayfield to enjoy shopping, restaurants and community events. Everything you can see is included with the exception of a few items in the shed. Relax and enjoy almost 1100 sq. ft. of space in a forest-like setting this summer! (id:51300)
RE/MAX Icon Realty
7 Sheldabren Street
North Middlesex, Ontario
To Be Built: VanderMolen Homes Inc. - Payton Model, starting at $599,900.00. Welcome to 7 Sheldabren Street, nestled in the picturesque town of Ailsa Craig, Ontario, within our newest subdivision, Ausable Bluffs. This home showcases a thoughtfully designed open-concept layout, ideal for both family gatherings and serene evenings at home. Spanning just over 1,500 square feet, this home offers ample living space, with the family room effortlessly flowing into the dinette and kitchen.. The main level is further complemented by a convenient two-piece powder room and a dedicated laundry room. Upstairs, you will find a primary bedroom with an ensuite and a generously sized walk-in closet. Completing the upper level are two additional bedrooms, sharing a well-appointed full bathroom, ensuring comfort and convenience for the entire family. Ausable Bluffs is only 20 minute away from north London, 15 minutes to east of Strathroy, and 25 minutes to the beautiful shores of Lake Huron. Taxes & Assessed Value yet to be determined. Please note that pictures are from the upgraded Payton model located at 52 Postma Crescent, Ailsa Craig and finishes and/or upgrades shown may not be included in base model specs. (id:51300)
Century 21 First Canadian Corp.
19 Stumpf Street Unit# 5
Elora, Ontario
Priced at only $ 296 per finished square foot - unheard of in our area ! This special Skye model with FINISHED LOWER LEVEL (yes, you read that right – a condo with a full lower level) is on the elevated ground floor offering over 2500 square feet of spacious living area, including primary bedroom with large ensuite, plus a home office (big enough to use as a guest room), a full 2nd bath on the main level, and a powder room on the lower level. Huge family room on lower level. There is also a den/hobby room on this level ( currently set up as a 2nd bedroom ) , as well as laundry and storage. The condo features an extra wide balcony ( lots of room for patio furniture ) with panoramic views over the Gorge. And great sunset views too ! Many upgrades including countertops, hardwood flooring on the main level, and upgraded ensuite with heated flooring. Luxury vinyl on lower level. Plus the current owners have installed additional custom cabinetry in the kitchen; a very nice touch. Beautiful finishes throughout. We especially love the cabinetry and flooring colours. A perfect option for people looking for the condo lifestyle – but without having to downsize on space. Flexible floorplan; plenty of room for relatives and grandkids to stay over when needed. Be sure to check out the online floorplans and virtual tour. Very good value per square foot here. A lot of new condos don't even have room for a dining table - this one has room for a dining table AND a pool table ! Heated indoor parking and a massive storage room. Amenities include common area lounge and exercise room. Very walkable to the shops, restaurants and cafes in Downtown Elora. Call today to arrange your private viewing of this amazing luxury condo. (id:51300)
Royal LePage Royal City Realty
84841 Shamrock Beach Rd
Ashfield-Colborne-Wawanosh, Ontario
Welcome to your hidden oasis on the tranquil shores of Lake Huron. Located in between Goderich & Kincardine, this beautiful 4 bedroom plus cottage sits on 1.38 acres with 260 feet of private sandy beach and includes rare personal road access to the beach, driveway parking for over 8 vehicles and private deeded owned beach. With 260 feet of private beach, this cottage is tucked away from view, and only steps from the water. This property is indulgently private, only accessible by a personal right of way through an adjacent property. The cottage is a custom-built, 4-bedroom cottage with an additional loft sleeping area, updated kitchen with new stainless steel appliances, a laundry nook under the stairs with front load washer and dryer, a huge wrap around multi level cedar deck and an exceptional window package, to maximize lake views. The outdoor cedar shower acts as a second washroom. It offers a separate private 12x18 insulated bunkie that sleeps 4, with its own cedar deck and lake views, perfect for guests or as a tranquil space for seclusion and relaxation, and a powered 8x12 tool shed located on the north end of the grounds. The property has beautiful low maintenance gardens with perennial flowers and lush ground cover. Additional amenities include, a side deck lounge with gas fire table & bbq/beverage centre stepping down to a fully stocked covered wood pile and steel fire pit area also with lake views, Experience ultimate peace and tranquility with this exceptional lakefront retreat, this enticing property offers rare amenities and an opportunity to live your best lake life with extreme privacy without being remote, and offers a truly spectacular culmination of lake views and water access that need to be experienced in person. Call your REALTOR® today, to book your private showing. PLEASE NOTE THERE IS NO ACCESS TO THIS PROPERTY WITHOUT A CONFIRMED APPOINTMENT DUE TO ITS LOCATION (id:51300)
Royal LePage Hiller Realty Brokerage
6 Palmer Marie Lane
Chesley, Ontario
Welcome to 6 Palmer Marie Lane! This 1248 sq. ft. life lease unit built in 2022, effortlessly combines modern design with comfortable one level living. Open-concept layout with seamlessly integrated kitchen, dining room, and living room bathed in natural light from the large windows. Stunning maple kitchen cabinets and sleek backsplash and quartz countertops. Primary bedroom features a 3 pc ensuite and walk in closet. Additional bedroom offers versatility as a guest room, office, craft room, or a cozy TV retreat. Convenient 4 pc main bath and laundry combo. Feel the warmth underfoot with the in-floor heating system and ductless a/c for cooling. Attached, oversized garage is complete with trusscore creating a clean and durable finish. Double concrete driveway. Discover a large and inviting patio to enjoy a quiet and private moment. This life lease unit is a testament to quality, thoughtful design, and comfortable living with snow removal and lawn maintenance included. Seize the opportunity to experience worry free living in a vibrant and welcoming 50+ community in Chesley. Virtual staging on this listing (id:51300)
Wilfred Mcintee & Co Ltd Brokerage (Walkerton)
132 Southview Lane
Grey Highlands, Ontario
Discover this wonderful 10.45-acre parcel, perfectly situated between Dundalk and Badjeros, just north of County Road 9. Enjoy the convenience of easy access to larger centers for work and shopping while being nestled in a serene, off-road location. The land is beautifully treed with a mix of hardwood and softwood, creating a serene and private setting. Divided into two sections by a private road leading into the property, this property has multiple lovely building sites for your new home. The added potential for a pond enhances the natural beauty of the landscape. This property offers premium hunting sites for the avid outdoorsman or nature enthusiast. An older small cabin surrounded by tall maples sits on the east side of the property and an older shed sits on the west side of the entry lane. A drilled well is in place and hydro is available, making this property ready for your vision. This piece offers endless possibilities for your future home or escape. (id:51300)
RE/MAX Summit Group Realty Brokerage
3 St Charles Street W
Maryhill, Ontario
A unique opportunity in the charming village of Maryhill! The Maryhill Market, a turn-key community store complete with a 3-bedroom apartment and bachelor loft, is ready for your entrepreneurial vision. Continue the store's legacy or introduce new ventures with versatile zoning and ample space. The Maryhill Market is renowned for its fresh, custom-made sandwiches, a large ice cream operation, and high-end coffee offerings. In addition, the store features a wide array of everyday essentials, from groceries, produce, lotto and household items. Or maybe you are looking for the perfect gift? Well, the Market has you covered with a variety of unique gift ideas. Everything you need to keep this successful operation running smoothly is included. Conveniently located just 15 minutes from Waterloo, Kitchener, Cambridge, and Guelph, and an hour from Toronto, you're at the heart of Southern Ontario. The zoning allows for a variety of business ideas, enabling you to shape the store to your vision. The dual commercial/residential zoning offers multiple income streams and comfortable living spaces. Don't miss this chance to run your dream business in a supportive community. Offers are welcome anytime. Step into your future today and become the proud owner of the Maryhill Market! (id:51300)
RE/MAX Solid Gold Realty (Ii) Ltd.
3 St Charles Street W
Maryhill, Ontario
The Maryhill Market is a charming gem nestled in the village of Maryhill. This property includes a 3-bedroom apartment and a bachelor loft apartment, offering the perfect opportunity for a live/work arrangement or rental income. Each unit is self-contained with its own heat controls and hydro meters, ensuring tenant satisfaction and owner flexibility. Situated in a friendly and welcoming community, the dual commercial/residential zoning makes it an ideal location for someone looking to run their own small business. The well-established Maryhill Market is a turnkey operation with a solid reputation throughout Woolwich Township and the surrounding areas. Conveniently located just 15 minutes from Kitchener, Waterloo, Cambridge, and Guelph, and only an hour from Toronto, the possibilities are endless. Don’t let this perfect investment opportunity pass you by! (id:51300)
RE/MAX Solid Gold Realty (Ii) Ltd.
714329 Baseline
Grey Highlands, Ontario
18 acre estate on paved road just outside of Flesherton. Winding driveway through the maples to the pristine setting with open views for miles over the Beaver Valley and beyond. The 2 storey home features antique hemlock floors on the main level and quartz counters in the kitchen, spacious living room, dining area, office and powder room. Second level bedrooms include primary bedroom, ensuite and walk-in closet, as well as a separate suite of rooms (living, bedroom and kitchenette) that could be reverted to an additional 2 bedrooms. Full finished lower level with bedroom, family room and bath. There is also a self-contained 2 storey apartment. Outbuildings include a 24x26 garage with loft, shop 28x64, 16x69 storage building, and a 32x56 shop with 12’ ceilings and wood furnace. An exceptional place! Whether multi-generational living or frequent guests, this property provides all the space needed. DO NOT USE GPS to find the property (by appointment only) – follow the written directions. (id:51300)
Royal LePage Rcr Realty
48 Edminston Drive
Fergus, Ontario
Brand new freehold townhouse offers 3 spacious bedrooms 2.5 washrooms, located in a rapidly growing area of Fergus with bright spacious and airy open concept. Minutest to downtown Fergus, hospital, and famous Elora Gorge Conservation where you can spend quality time. This beautifully designed home of a modern and spacious layout, perfect for comfortable family living home. This home has NO POTL or Condo Fees. (id:51300)
Right At Home Realty
6693 Concession 1 Road
Puslinch, Ontario
Beautiful rural property 88+ acres. Very private and secluded large parcel of land with almost 2000 ft of Mill Creek running through it. Enjoyabundant wildlife, Deer, Turkeys, and Foxes great fishing (brown trout) . Two entrance driveways and a secluded laneway give access to theback of the property, as well as large pastures, trails, and woodlots. Multiple outbuildings, including 860 Sqft Residence (Needs Repair) with3500 sqft heated workshop located at the front of the property. The shop has forced air heat, a washroom, an oversized bay that fitsmotorhomes/ 8 Cars, a 9000 lb hoist, 200 amp service and built-in compressors. Ample exterior parking. 401 access Minutes to Cambridge,Guelph, Puslinch Lake and multiple conservation areas. Potential to Harvest lumber in woodlots. **** EXTRAS **** Rectangular Property- Lot irregular- 275.98 ft x 301.07 ft x 682.42 ft x 301.07 ft x 419.21 ft x 3,005.14 ft x 1,336.63 ft x 3,000.25ft (id:51300)
Royal LePage Burloak Real Estate Services
414 Main St S, Exeter
South Huron, Ontario
16 ROOM WELL MAINTAINED INDOOR CORRIDOR MOTEL FOR SALE, with newly custom made specious 3 BR, 3 WR Apartment for Owner to live and operate. The Motel is located in the downtown of a beautiful town of Exeter, just 15 min away from Grand Bend / Lake Huron And 30 minutes from London, ON And 2 Hrs. West of the GTA. Current Owner has been successfully operating this motel since last 16 years. Schools KG to Gr 12, Grocery and Shopping stores, Restaurants, Hospital and all other amenities are just minutes away. Future Potential: Part of the property - A huge Restaurant area, Banquet area, One Retail space (all closed for many years) facing right on the Main St in the downtown of Exeter (the owner is using all areas as storage and workshop). The Motel stays very busy during June to September months due to the proximity of beautiful Grand Bend Beach area and other beaches on the Lake Huron. A Turn-Key, Easy operation, Low operating costs, No competition and lots of future potentials for the new buyer to increase the revenue. It's a family friendly and lively neighborhood. Good opportunity for the new buyer family to move in, run the business, make money and enjoy the small town's peaceful life. Ideal motel for owner operator to grow. **** EXTRAS **** Motel has 2 Entry Doors, One at the frontside on Main St South and Second at the backside on Andrew St. About 20 parking spots located at the backside of the property (access from Andrew St). (id:51300)
Century 21 People's Choice Realty Inc.
5583 Third Line
Erin (Hillsburgh), Ontario
Nestled in the countryside, this custom-built masterpiece epitomizes luxury, durability, and thoughtful design. Crafted with precision using Insulated Concrete Form construction from footing to peak, this home is not just a dwelling but a legacy that will endure for generations. Renowned as a 1000-year home, it boasts unparalleled strength and resilience. Inside you're greeted by the epitome of culinary excellence in the gourmet kitchen. The expansive, sunlit living area is adorned with tasteful built-ins, escape to the covered deck and immerse yourself in breathtaking panoramic vistas. The primary bedroom is a sanctuary of indulgence, a spa-like ensuite, a spacious dressing room, and direct access to the deck for moments of tranquil relaxation. A bright guest room, accompanied by a 4-pc bathroom and a mudroom, completes the main level. Descend to the lower level, where fitness meets entertainment in a state-of-the-art gym and a captivating theatre that caters to the most discerning cinephile. The 2nd level offers a loft, with a luxurious 4-pc bathroom, walk-in closet, and a generous living area. The lower level has an in-law suite with its own walkout to a covered porch, two bedrooms, one with a versatile office setup and built-in Murphy bed. Natural light floods the home through expansive windows, ensuring that every room is bathed in warmth and serenity. Outside, the landscape unfolds like a painting, with a covered front porch overlooking lush apple trees, the covered deck and patio offer the ideal vantage point to savor the majestic views, reminiscent of a picturesque orchard. For the car enthusiast, ample parking options abound, choose between the attached 37x37 garage with 16 ceiling or the detached 40x65 garage with 12 ceiling and an enclosed 20x40 loft. Located just minutes from Erin, and within easy reach of Guelph, Georgetown, and Hwy 401, this extraordinary residence offers the perfect blend of rural tranquility and urban accessibility. (id:51300)
Century 21 Miller Real Estate Ltd.
8486 Side Road 10 Side Road
Guelph/eramosa (Rockwood), Ontario
Step into a remarkable country property perfect for contractors and business owners! This 5-bedroom, 4-bathroom home greets you with exquisite hardwood floors that lead to a chef-inspired kitchen featuring granite countertops, cherrywood cabinets, and top-of-the-line GE Cafe appliances. The adjacent deck provides a perfect setting to unwind and soak in the panoramic views. Entertain guests in the sunken living room and dining area, complete with a cozy fireplace for gatherings. The fully finished basement, with its separate walkout entrance, expands the living space and offers endless possibilities. What truly sets this property apart is its practicality for professionals. The attached 2-car garage, heated and insulated, provides a comfortable environment for your projects. Additionally, the detached 1500 sq ft. workshop, also heated and insulated with a 100 amp panel, is a dream space for hobbyists, mechanics, woodworkers, and business owners. **** EXTRAS **** Nestled in a peaceful setting with $175,000 in upgrades, this property offers a serene escape from city life while catering to your professional needs. Embrace the tranquility of country living without sacrificing convenience. (id:51300)
Keller Williams Real Estate Associates
5583 Third Line
Erin, Ontario
Nestled in the countryside, this custom-built masterpiece epitomizes luxury, durability, and thoughtful design. Crafted with precision using Insulated Concrete Form construction from footing to peak, this home is not just a dwelling but a legacy that will endure for generations. Renowned as a 1000-year home, it boasts unparalleled strength and resilience. Inside you’re greeted by the epitome of culinary excellence in the gourmet kitchen. The expansive, sunlit living area is adorned with tasteful built-ins, escape to the covered deck and immerse yourself in breathtaking panoramic vistas. The primary bedroom is a sanctuary of indulgence, a spa-like ensuite, a spacious dressing room, and direct access to the deck for moments of tranquil relaxation. A bright guest room, accompanied by a 4-pc bathroom and a mudroom, completes the main level. Descend to the lower level, where fitness meets entertainment in a state-of-the-art gym and a captivating theatre that caters to the most discerning cinephile. The 2nd level offers a loft, with a luxurious 4-pc bathroom, walk-in closet, and a generous living area. The lower level has an in-law suite with its own walkout to a covered porch, two bedrooms, one with a versatile office setup and built-in Murphy bed. Natural light floods the home through expansive windows, ensuring that every room is bathed in warmth and serenity. Outside, the landscape unfolds like a painting, with a covered front porch overlooking lush apple trees, the covered deck and patio offer the ideal vantage point to savor the majestic views, reminiscent of a picturesque orchard. For the car enthusiast, ample parking options abound, choose between the attached 37’x37’ garage with 16’ ceiling or the detached 40’x65’ garage with 12’ ceiling and an enclosed 20’x40’ loft. Located just minutes from Erin, and within easy reach of Guelph, Georgetown, and Hwy 401, this extraordinary residence offers the perfect blend of rural tranquility and urban accessibility. (id:51300)
Century 21 Miller Real Estate Ltd.
86 Huron Heights Drive N
Ashfield-Colborne-Wawanosh, Ontario
Welcome to the Bluffs at Huron, where charm meets comfort in an inviting adult lifestyle community. Nestled near one of Canada's prettiest towns, Goderich, ON, this community offers a serene retreat with breathtaking views of Lake Huron. We are excited to showcase the most popular floor plan, the Cliffside B, complete with a sunroom and all the features to elevate your living experience. Boasting 2 large bedrooms and 2 full bathrooms, this residence is designed to accommodate modern living while maintaining a sense of tranquility. The spacious kitchen serves as the heart of the home, featuring an extended island, pots and pan drawers, a pantry, and a lazy susan for added convenience, with all appliances included. Off the kitchen is a large living room with a cozy fireplace. The dining room features a tray ceiling and leads to the lovely sunroom with a vaulted ceiling and lots of natural light. There is a large, maintenance free, composite deck which is the perfect spot to sit back and relax while grilling your favourite meal. Beyond the comforts of home, residents of The Bluffs at Huron have access to a vibrant community clubhouse overlooking Lake Huron. From social gatherings to fitness classes, there is always something happening to connect with neighbours and make lasting memories. Don't miss your chance to experience the lifestyle you deserve at The Bluffs at Huron. Schedule a viewing today and discover why this home and community is the perfect place to call home. (id:51300)
Royal LePage Heartland Realty (Exeter) Brokerage
6693 Concession 1 Road
Puslinch, Ontario
Beautiful rural property 88+ acres. Very private and secluded large parcel of land with almost 2000 ft of Mill Creek running through it. Enjoy abundant wildlife, Deer, Turkeys, and great fishing (brown trout). Two entrance driveways and a secluded laneway give access to the back of the property and large pastures, trails, and woodlots with (income potential). Multiple outbuildings, including 860 Sqft Residence (Needs Repair) with 3500 sqft heated workshop located at the front of the property. The shop has forced air heat, a washroom, an oversized bay that fits motorhomes/ 8 Cars, a 9000 lb hoist, 200 amp service and built-in compressors. Additional 1750 Sqft Two Storey Barn, ideal for storage. Ample exterior parking. 401 access Minutes to Cambridge, Guelph, Puslinch Lake and multiple conservation areas. Potential to Harvest lumber in woodlots. (id:51300)
Royal LePage Burloak Real Estate Services
545413 4a Sideroad
Markdale, Ontario
Welcome to your own slice of paradise nestled on a private 94.6-acre sanctuary, where nature's beauty and modern comforts harmonize seamlessly. This gorgeous modified True North country log home boasts complete self-sufficiency and off-grid capabilities, ensuring a lifestyle of tranquility and sustainability. Discover two serene private lakes, ideal for swimming, kayaking, and canoeing, a 35 x 28’ barn with horse stalls, equipped with electrical supply and water, an organic vegetable garden and a 10 x 20 greenhouse catering to organic sustainability and the joys of hobby farming. A masterpiece of sustainability, this meticulously cared for home features an 8-inch log-insulated passive solar design, with foundation walls boasting 16 inches of strength and insulation. Attention to detail is evident throughout, offering 3 bedooms, 3 bathroom and ample space for both family and guests. Outdoor enthusiasts will adore the diverse playground this property offers featuring 5 kilometers of maintained recreational trails for walking, running, horseback riding, snowshoeing, and cross-country skiing. With an astonishing 2,000 feet of Rocky Saugeen River frontage, this property is a haven for fly fishing enthusiasts. Truly a unique and special piece of paradise, this idyllic retreat offers the ultimate in off-grid living without compromising on luxury or convenience. Welcome home to your own private oasis. (id:51300)
Royal LePage Locations North (Collingwood Unit B) Brokerage
Royal LePage Locations North (Collingwood)
138 Kingfisher Lane
Goderich, Ontario
Welcome to Coast Goderich an up and coming subdivision offering the perfect blend of comfort and modern living. Designed for today's lifestyle, this home includes a spacious kitchen and open concept living, primary suites with walk-in closets and ensuite bathrooms, and seamless indoor-outdoor living spaces with patio and porch. Residents can enjoy community amenities like a park, open space, walking trails, and a stone’s throw from the lake. Located near schools, dining, shopping, and entertainment, Coast offers both tranquility and convenience. Built by trusted local builders Heykoop Construction with a focus on quality. For more information about Coast Goderich contact your REALTOR® today.**Interior photos are of a previously completed and sold unit and are for reference only. Interior of this unit will include slight variations, but similar materials. (id:51300)
Royal LePage Heartland Realty (God) Brokerage
Royal LePage Heartland Realty (Clinton) Brokerage
467 Woodridge Drive
Goderich, Ontario
This beautiful home is just one of a number of stunning styles of homes built by local company Heykoop Construction. Finished to the highest standard, this perfect property is located in the new upscale subdivision of Coast Goderich. Luxury finishes come as standard including sleek quartz countertops, vinyl plank flooring, Gentek windows, Hardie Board and Batten siding, potlights, and more. This home is going to be Move in ready in mid August and includes a variety of upgrades including but not limited to lighting, additional windows, tile shower and the beautiful coffee bar in the kitchen. Coast Goderich is perfectly situated along Lake Huron with lakeside access, plenty of outdoor space, and hiking trails. Extra amenities in the area include bars, breweries, and fine dining with plenty of events and festivals for the family fun. Price includes HST. Call today to learn more about your new home in Coast Goderich. (id:51300)
Royal LePage Heartland Realty (God) Brokerage
Royal LePage Heartland Realty (Clinton) Brokerage
190 Station Road
Sebringville, Ontario
Nestled in the quaint hamlet of Sebringville, ON this stunning 2 storey home offers comfort, space, and modern amenities. Built in 2004, this residence boasts a seamless blend of contemporary design and timeless charm. As you approach the home, you are greeted by manicured landscaping that sets the tone for the impeccable attention to detail found throughout the property. A spacious double garage provides ample parking and storage space, while a separate 24 x 24 shop offers versatility for hobbyists or additional storage needs. Step inside! The main floor welcomes you with an abundance of natural light streaming through large windows, illuminating the open-concept living space; 2 living rooms, dining room, kitchen, office plus bath ~ perfect for entertaining guests. Double doors off the eat-in kitchen lead to an inviting back patio area, enjoy those beautiful summer evenings! Adjacent to the kitchen, the living room offers a cozy fireplace, creating a warm and inviting atmosphere. A formal dining area provides a setting for hosting dinner parties or enjoying meals with loved ones. Upstairs, the second floor features 4 spacious bedrooms + 2 baths; the master suite is complete with a luxurious ensuite bathroom and a walk-in closet. The lower level of the home is designed for relaxation and entertainment, featuring a spacious recroom with a bar area, family room and bedroom. Whether hosting game nights or unwinding after a long day, this versatile space is sure to be a favorite! Outside, the expansive backyard provides a private oasis for outdoor living and entertaining. Whether enjoying a summer bbq on the patio or lounging in the sunny yard, this outdoor space is perfect for making lasting memories. Located in a charming community, this exceptional property offers the perfect blend of luxury living and small-town charm. With its prime location, impeccable craftsmanship, and abundance of amenities, this 4+1 bedroom home is sure to exceed every expectation. (id:51300)
Sutton Group - First Choice Realty Ltd. (Stfd) Brokerage
384551 Concession Rd 4 Road
West Grey, Ontario
3.8 acre building lot in quiet location. Treed lot with driveway winding through the cedar bush to a cleared building site. The property could accommodate a walkout basement or a ground level build. Open views to the north and east. High and dry. Building approvals have been previously issued for the property in 2020. Just minutes to Priceville, Durham, and Markdale. (id:51300)
Royal LePage Rcr Realty
14482 Eight Mile Road
Middlesex Centre (Arva), Ontario
Location location! Sought after Eight Mile Rd at Richmond St. Private and secluded 1.2 acre mature parcel with 2 storey 4 bedroom and 2 1/2 bathroom family home. Spacious principal rooms. Oversize double car attached garage. Needs some TLC - this is a real gem! Or perfect spot to build your dream home! (id:51300)
RE/MAX Advantage Sanderson Realty
16 Third Line Road
Belwood, Ontario
Welcome to 16 Third Line Road, Belwood Lake…where the virtual photos pale in comparison to the ‘real deal’!! This cottage is the perfect retreat for your family to relax and rejuvenate. The owners have created a beautifully tranquil and inviting vibe both indoors and out! They have carefully updated the cottage to adapt to modern day living, while preserving the cottage feel!! It is currently used for 3 seasons of the year, but could easily be converted into a 4 season dwelling for those who love all of the winter activities this area offers, whether it be ice fishing on the lake, snowmobiling, or cross country skiing on the many trails. The interior is very well laid out with 3 bedrooms, of which the primary bedroom is to die for... a beautifully updated bathroom, with open concept kitchen, dining area, and living room; a very cozy attached sunroom nestled in the trees to relax with a good book, and a palatial tiered deck with unobscured lake views for those lazy, hazy days of summer…the perfect spot to entertain your extended family and friends until after the sun goes down! The cottage with sunroom measures 1,032 square feet of living space, plus the expansive deck, and 2 sheds for extra storage...all centered on a huge lot, giving you an abundance of space to spread out, and the ability to increase the size of the the original building, or add a separate structure, if so desired. The cottage is a hop, skip and a jump from the quaint village of Belwood, historic Fergus and the ever popular town of Elora, and easy access from the GTA to the east, Hamilton/Burlington to the south and KW to the west. Book your private showing today, and take it all in! Relax on the deck while listening to the water lapping up against the shore, the birds chirping in the trees, and if you’re lucky, catch the sailboats out on the lake from the Sailing Club directly across the way! The owners are open to a quick closing date! (id:51300)
Keller Williams Home Group Realty
Lot 4 Wellington Street E
Blyth, Ontario
Seeking an affordable lot in Blyth near amenities, downtown, and the Theater? Look no further! This recently severed lot offers the perfect opportunity for a bungalow or investment property to add to your portfolio. Located in a family-friendly neighborhood, this rare find won't last long. Lots like this are rare—act fast to secure your spot in this desirable community. (id:51300)
Royal LePage Heartland Realty (Seaforth) Brokerage
23 Andrew Crescent
Central Huron, Ontario
Whether you have been in search of a full-time lakeside residence or a truly unique weekend getaway, 23 Andrew Crt. has many exclusive features to offer. Perched on a picturesque bluff, the views from this home are truly outstanding. Enjoy captivating views of the lake from the main floor kitchen, living area, large back deck, master bedroom or master bedroom balcony. The home was custom built in 2008 and has been impeccably maintained and upgraded. Some of these upgrades include a custom maple kitchen with well thought-out European storage solutions, La Cornue electric/gas range and pot filler for those who appreciate the finer things, imported tile kitchen accents, Toto toilet, heated garage with 15' ceilings (ideal for car lift), epoxy floors and more. With the fully finished lower level the home offers over 3,000 SqFt of finished living space ideal for entertaining. The outside space is as impressive as the inside with a large composite deck, reinforced to accommodate a future hottub, zero horizon glass and stainless railing to not impede the views of blue on blue, a custom built pergola with retracting linen panels and a tastefully landscaped exterior, front to back. The property is located just a 3 minute drive to Goderich Ontario, 10 minutes to the village of Bayfield which offer all of the amenities including boutique shopping, farmers market, large retail, hospital, marinas, golf courses, beach, the Maitland River, Maitland Trail, excellent restaurants, microbreweries and much much more. Deeded sandy beach access is just a couple of minute stroll from the front door. An hour from London or Kitchener and only 2.5 from the west end of the GTA makes this lakeside home a practical and appealing cottage or weekend getaway. (id:51300)
Dale Group Realty Corp Brokerage
109 Tuffy Macdougall Court
Harriston, Ontario
Well build 2 + 1 bedroom, 3 bath bungalow with finished basement and attached 2 car garage. Open concept main living area with walk out to covered deck and nicely landscaped yard backing onto the walking trail. Main floor laundry, master with ensuite, breakfast bar, oversized rec room with gas fireplace and large windows. (id:51300)
RE/MAX Midwestern Realty Inc Brokerage (Har)
384551 Concession 4 Road
West Grey, Ontario
3.8 acre building lot in quiet location. Treed lot with driveway winding through the cedar bush to a cleared building site. The property could accommodate a walkout basement or a ground level build. Open views to the north and east. High and dry. Building approvals have been previously issued for the property in 2020. Just minutes to Priceville, Durham, and Markdale. (id:51300)
Royal LePage Rcr Realty
21 - 7966 Fallon Drive
Lucan Biddulph (Granton), Ontario
Welcome home to Granton Estates by Rand Developments. This Vacant Land Condo will be a luxurious collection of 25 high end, detached homes, situated just north of London. These homes range from 2,080 to 2,446 square feet and feature 2 storey and ranch style homes with 2-car garage. The entrance boasts an impressive 18 ft high foyer that is open to above and features all high-end finishes with a contemporary touch. Granton Estates homes come standard with luxurious upgrades such as a custom glass shower in the master ensuite with tub, high-end flooring and quartz countertops in the kitchen and all washrooms. Rare Side Entrance leads to an unfinished basement with lots of development potential. This property also has a concrete back patio and nice sized backyard. No backyard neighbours and a view of beautiful sunsets. Discover Granton Estates and have a tranquil escape from the bustling suburbs while enjoying a peaceful neighborhood that still offers convenient access to all amenities. With twenty-five distinctive luxury home designs available, you can easily find the dream home you have always envisioned while still enjoying the charm of the countryside. *** FEATURES *** 2080 Sqft, 3 beds , 2.5 wash , 2 Car Garage, A/C. (id:51300)
Sutton Group - Select Realty
33 Keith Crescent
Bayfield, Ontario
Discover your dream home or cottage in the picturesque town of Bayfield, Ontario. This lovingly cared for 2 bedroom and 2 bathroom gem is nestled on a beautiful 108 x 113 foot lot adorned with mature trees, offering a perfect balance of privacy and accessibility. Step inside to appreciate the attention to detail in this charming home. The kitchen, dining, and living room boasts a cozy gas fireplace, perfect for family gatherings or quiet evenings. The well appointed kitchen makes meal prep a breeze, while the bedrooms provide ample room for everyday life. The extra large family room gives you a second living space for a pool table, theatre room or more. Outside, enjoy the deck for summer BBQs or relaxation. The huge Bullfrog “A” Series hot tub ($25,000 new) is included! The 1100 sq ft detached garage is what this property is all about! The massive space includes a 2 pc bathroom and enough room for all your toys and more! The garage is equipped with a gas furnace, LED lighting, is fully insulated and has an oversized door. The generously sized lot invites you to create your personal private oasis. Updates include replacement windows throughout, Stainless Steel appliances (2020), shingles (2022), central air (2021). Location is key, and this place has it all. Within walking distance, find downtown Bayfield's local shops, restaurants, and grocery stores, as well as the breathtaking beaches and world renowned sunsets of Lake Huron. Don't miss this sought after property in beautiful Bayfield. (id:51300)
Coldwell Banker All Points-Fcr
133596 Wilcox Lake Road
Grey Highlands, Ontario
Welcome to 133596 Wilcox Lake Rd in Flesherton – your peaceful retreat by the lake, perfect for year-round living or seasonal getaways. Situated on a quiet lakefront just 1 hour 20 minutes from Waterloo Region and 1 hour 30 minutes from the GTA, this raised bungalow offers unobstructed views of the water from the front porch and easy access to your private dock just steps away across the road. Spend your days fishing, swimming, kayaking, or simply enjoying the serene surroundings. Outside, a spacious front yard features a fire pit for evening gatherings and a covered porch for enjoying your morning coffee with a view. Step inside to a welcoming open concept layout, where the kitchen, dining, and living areas flow seamlessly together, making it ideal for hosting friends and family. The main floor also boasts a convenient laundry room with backyard access, as well as a generously sized primary bedroom with an ensuite bath. An additional bedroom and full bath complete the main level, offering plenty of space for family members or guests. Downstairs, a spacious rec room awaits, perfect for cozy evenings by the fireplace. Two more bedrooms and a half bath provide additional accommodations, ensuring everyone has their own space to unwind. Complete with 4 bedrooms, 2.5 bathrooms, and 2289 sqft of living space, this home offers comfort and convenience in a picturesque lakeside setting. Whether you’re seeking a permanent residence or a weekend retreat, 133596 Wilcox Lake Rd is ready to welcome you home! Minutes from the CP Rail Trail, Bruce Trail/Hoggs Falls, Highland Glen Golf Course and just a short drive to Beaver Valley Ski Club. (id:51300)
Trilliumwest Real Estate Brokerage
Revel Realty Inc.
645 St David Street S Unit# 203
Fergus, Ontario
First-time buyers and downsizers…listen up…here is an opportunity for you. Welcome to Highland Hills condo development in the town of Fergus. Extremely close to all amenities, shopping, parks, the Grand River and downtown Fergus with its amazing shops and restaurants – all within a short walk. This immaculate two-bedroom, one bathroom unit has brand new vinyl floors and has been freshly painted. Spacious kitchen open to the living room, two good sized bedrooms as well as full four-piece bathroom. Laundry in unit. Private balcony overlooking a beautiful green space is perfect for a morning coffee or that evening cocktail. This unit also includes an INDOOR PARKING space as well as large locker for that ever-needed storage. The building has a great community feel with great neighbours and also boasts a gym and party room for your larger gatherings as well as plenty of visitor parking. Come see for yourself what Highland Hills and the historic town of Fergus have to offer – book your private viewing today. (id:51300)
Keller Williams Home Group Realty
4 Kilally Lane
Lambton Shores (Grand Bend), Ontario
GRAND BEND:LAKEFRONT, BEACHFRONT, RIVERVIEW, BOAT DOCK ACCESS* | LAST LOT LEFT! You can truly have it all in one property w/ this absolutely epic FULLY SERVICED building lot providing multi-directional panoramic view of those breathtaking Lake Huron sunsets, Grand Bend's world famous Blue Flag Beach, the historical Grand Bend pier & the the Grand Bend Harbour all setting the stage! As the market continues to gravitate toward downtown locations within walking distance to all of Grand Bend's fabulous amenities, this incredible lakefront/riverview residential building lot fronting the lake at the mouth of the harbour provides the quintessential ""multi-million dollar location"". The extremely unique setting, nestled into the former home of Saunders at the beach, an iconic Grand Bend location, fosters a truly definitive once in a lifetime opportunity to establish a living situation reminiscent of Malibu, California right here in southwestern Ontario, Canada! Build your dream home on this matchless piece of property steps to the beach, steps to your boat*, & w/ private parking on site! There has literally never been a residential offering quite like it in Grand Bend, boasting, by far, THE BEST RES ZONING IN TOWN ALLOWING FOR 50% COVERAGE & 12 MTRS IN HEIGHT (vs only 35% coverage & 7 to 9 mtrs in height for the rest of downtown). THIS IS THE LAST LOT LEFT within this private subdivision enclave/vacant land condo community & is one of the 3 lots that directly faces the lake & GB's world class beach! All builders are welcome! Set up a site visit today before its too late. This is a FREEHOLD CONDO - freehold house in condo subdivision. *Transient marina space (boat dockage) along the break MAY be rentable from the Harbour, AS AVAILABLE, at market rates, just steps from your new lakefront home. NO HST on purchase! Request a full info package w/ your Realtor Today! (id:51300)
Royal LePage Triland Realty
77683 Bluewater Highway Unit# 86
Central Huron, Ontario
Stunning Lakeside Retreat in Bluewater Shores. Welcome to your slice of paradise nestled in Bluewater Shores on the coast of Lake Huron. This exquisite modular home, a 2022 Northlander Escape, redefines lakeside living, whether you seek a permanent residence or an idyllic four-season getaway from city life. Custom designed and built, this 2-bedroom, 2-bathroom residence is adorned with tasteful decor and boasts all the amenities for modern living. The stylish kitchen, showcases a generous island and top-of-the-line black stainless steel appliances, including a gas stove, dishwasher, and fridge, all complemented by ample cupboard space. Step into the inviting living room, where a gas fireplace offers warmth and ambiance while providing a view of the rear deck and yard. The primary bedroom features an electric fireplace, ample built-in cupboards, plenty of closet space and a luxurious four-piece ensuite complete with double sinks and a walk-in shower. Completing the main floor is a second bedroom, a well-appointed 4-piece bathroom, and a convenient laundry area. Upgraded flooring, light fixtures, and window coverings add a touch of elegance throughout. Outside, discover a two-level deck ideal for entertaining, with the upper level boasting a covered area housing a hot tub. Descend to the lower deck, overlooking a green space, providing the perfect setting for relaxation and as well as catching a glimpse of Lake Hurons world famous sunsets. Bluewater Shores amenities include staired beach access, a community pool, and a community centre featuring an indoor pickleball court for year-round recreation. Located just a short drive to the charming village of Bayfield, with its array of shops and restaurants. Additional features include a forced-air gas furnace, paved laneway, central air conditioning, 11X16-foot shed, a transferable 5-year warranty and upgrades too numerous to mention. To truly appreciate this home, schedule a viewing and experience it for yourself. (id:51300)
RE/MAX Reliable Realty Inc. (Clinton) Brokerage
82883 Glendale Road Rr3
Colborne Township, Ontario
Welcome to your summer LAKEFRONT getaway with stunning views of Lake Huron sunsets. Located only minutes north of Goderich and close to golfing, marina and trails. This charming property has been well maintained and recently updated. The mobile home features a living room, kitchen, 3pc bathroom and bedroom with walk-in closet. Additionally there are 3 bunkies to accommodate family and guests, with one featuring stackable laundry, also allowing the new owner a variety of of options to set-up the bunkies to suit their needs. After a morning coffee on the deck, make your way down to the beach for a day of fun in the sun, swimming, boating or just relaxing on your private 90 feet of beach. The lake level boathouse is perfect to store beach toys, chairs or maybe a future sailboat. Affordable lakefront is rare, be sure to call today for a private viewing. (id:51300)
Sutton Group - First Choice Realty Ltd. (Stfd) Brokerage
135 Ronnies Way
Mount Forest, Ontario
Attention To Detail is evident in this new build by Karl Aitken Carpentry. This Custom built bungalow features 1604 sq feet on main level, with 1350 sq ft finished in the basement. With steps from the garage to the fully finished basement, this 2 + 2 bedroom, 3 bath home has the potential for separate living quarters. Gas and electric fireplace's, gas furnace with zoned heating system, as well as completely spray foamed basement makes for efficient heating. Two car garage with maintenance free Trusscore walls and ceiling, paved driveway, poured concrete steps and sidewalks, covered porch at the front and at the back, landscaped yard, make this home Move In Ready. Call for a complete list of upgrades. (id:51300)
Royal LePage Rcr Realty
120 Sir Williams Lane
Grey Highlands, Ontario
Welcome to 120 Sir Williams Lane. Here is a property waiting on you to turn the page and start a new chapter. We have a private 150' x 200' double lot accessed by a private road. Located on the North East side of Lake Eugenia. There is a small cottage, garden shed, and small barn. Many fruit bearing trees, bushes and room for your garden. Bring your imagination and book a viewing. (id:51300)
Century 21 In-Studio Realty Inc.
2002 Albert Street N
Gorrie, Ontario
Welcome to 2002 Albert St. N. Gorrie. This 3 bedroom, 1 bath modular home sits on almost 3/4 of an acre (.72 acre) with an attached carport and large 60 foot x 80 foot quonset hut with a 200 amp service and a 3 piece bathroom. There is lots of potential with this commercial zoned property with access to the front of the quonset hut from Albert St. and to the driveway for the home from Maitland St. The modular home has an open concept kitchen/living room with the primary bedroom at the front and the other 2 bedrooms at the rear of the home. The large mud room has 2 entrance doors from the driveway and carport with access to the crawlspace. The third entrance door is located between the kitchen and living room. The contents of the quonset hut are negotiable and are as is with no warranties or guarantees, written or implied. (id:51300)
Coldwell Banker Peter Benninger Realty
10 Downie Street Unit# 100
Stratford, Ontario
One of the busiest corners in Stratford. You have steady, year round pedestrian traffic as well as being on the main artery to Stratford's downtown. This outstanding retail location has lots of windows so people walking by can see what you are offering in your store to help attract them in. The core of this City is exceptionally busy during the Festival Season and the shoulder seasons are active too. This location will help guarantee your business' future success. Call today for more details. (id:51300)
RE/MAX A-B Realty Ltd (Stfd) Brokerage
412 Ross Street
Huron-Kinloss, Ontario
20 Units plus 12 storage units with Net Operating Income of 214,973.33. This outstanding turnkey operation comprises three buildings, featuring a total of 20 individual dwellings, including 16 two-bedroom units and 4 one-bedroom units. Additionally, there are 12 individual storage units available. What sets this property apart is its inclusion of a dedicated laundry facility and maintenance shed, as well as ample space and approval for future development possibilities of 16 more units! All units are designed for convenience, offering main floor exterior access to each dwelling. This design not only attracts long-term residents but also provides a hassle-free living experience. The buildings are constructed with sturdy all-brick exteriors and durable asphalt shingled roofs, making them an ideal choice for investors seeking to minimize maintenance and repair costs. There is also a promising opportunity to increase revenue through tenant turnover and by introducing pay-per-use laundry facilities. This aesthetically pleasing apartment complex is certain to leave a lasting impression on potential investors. (id:51300)
The Agency Real Estate

