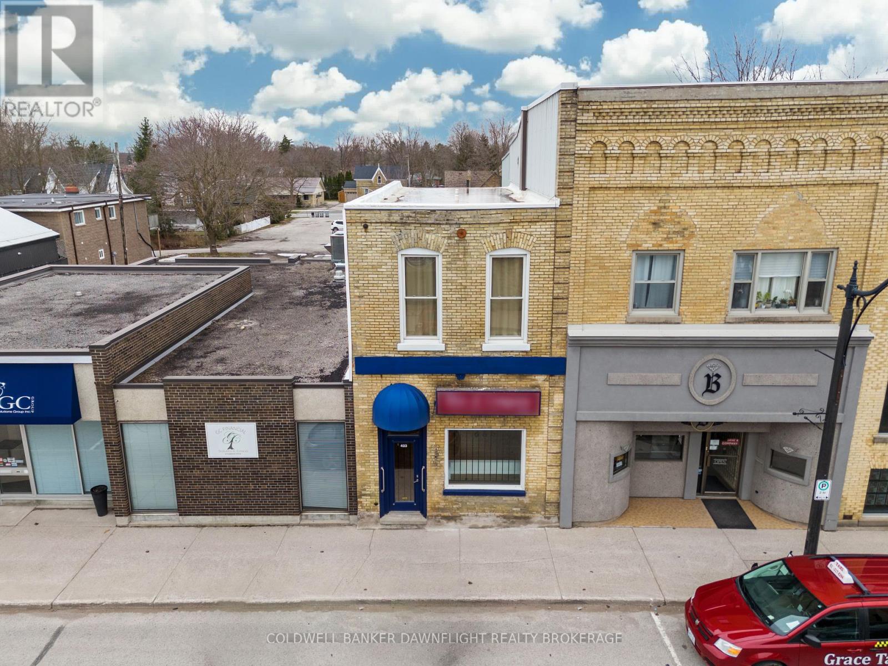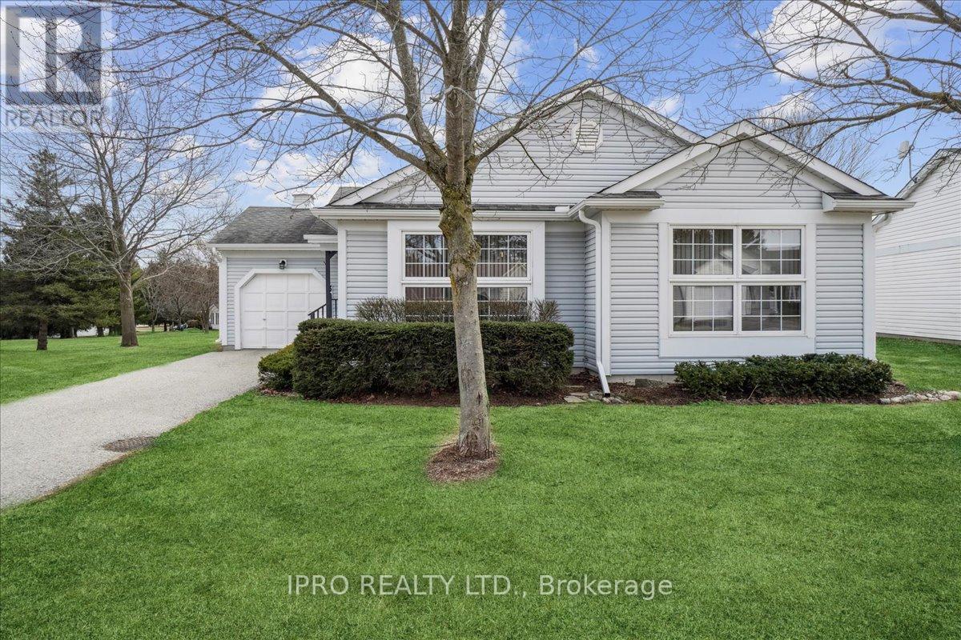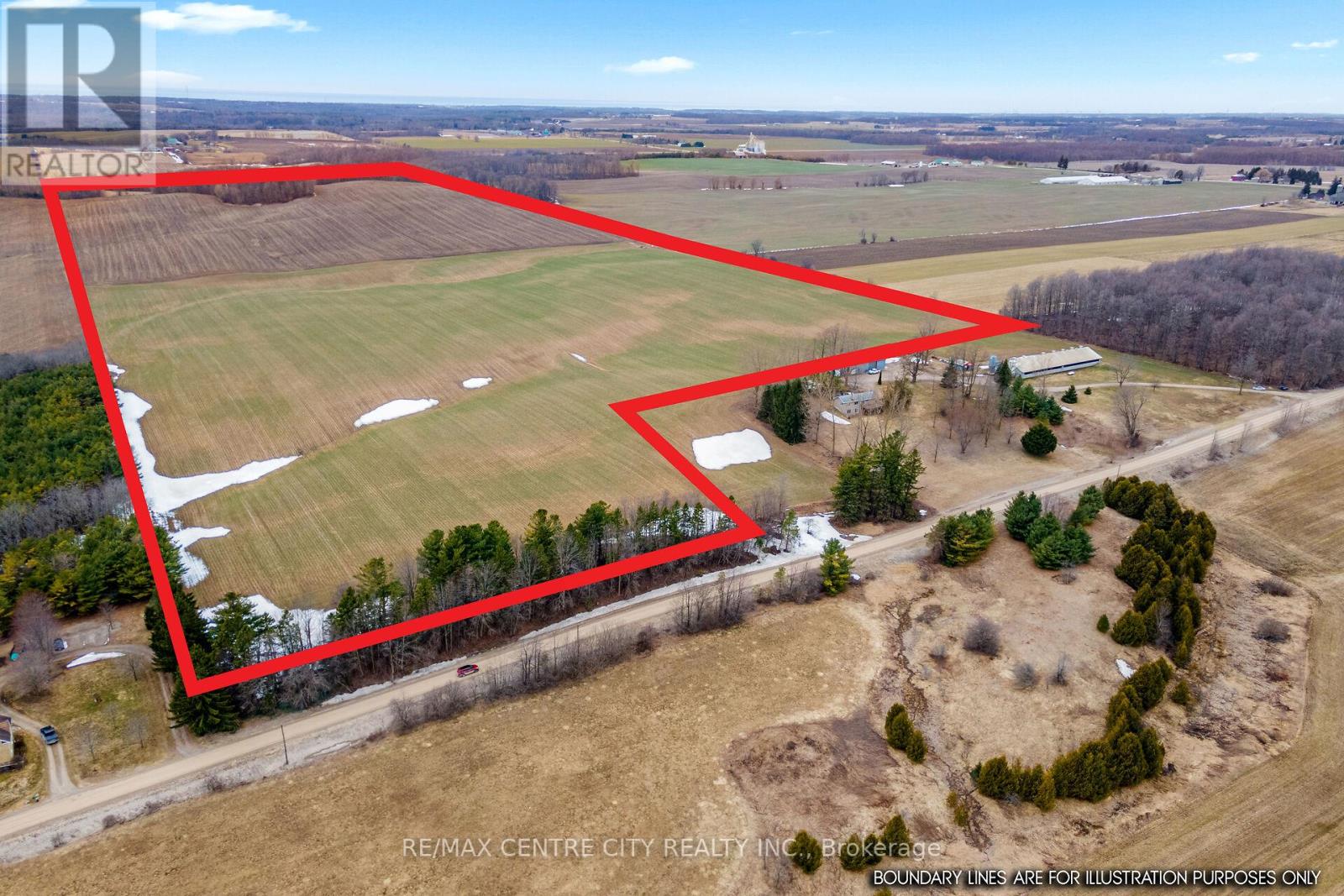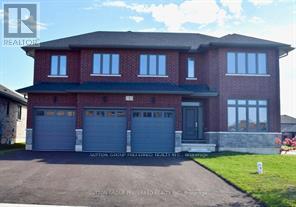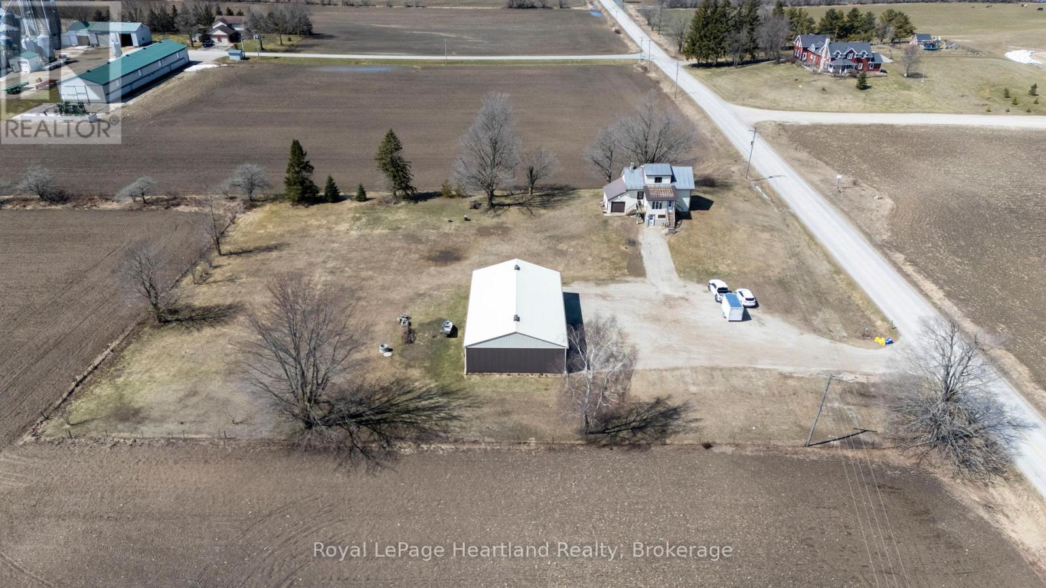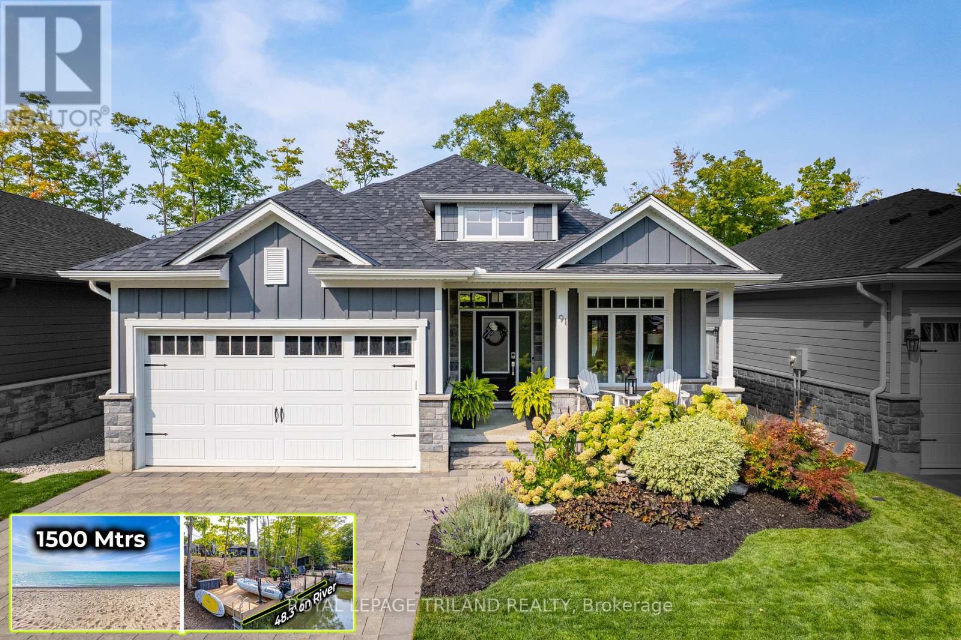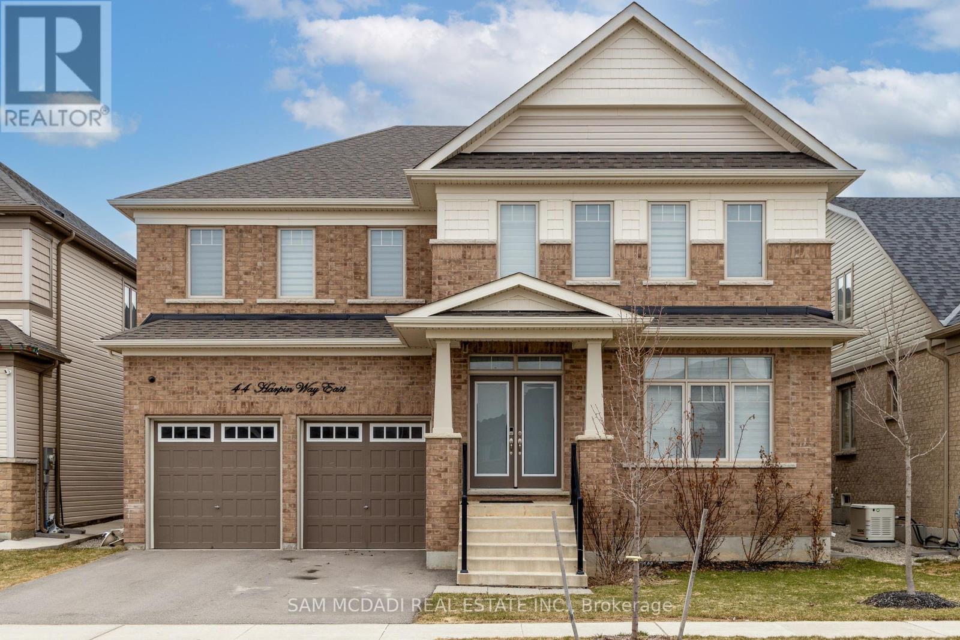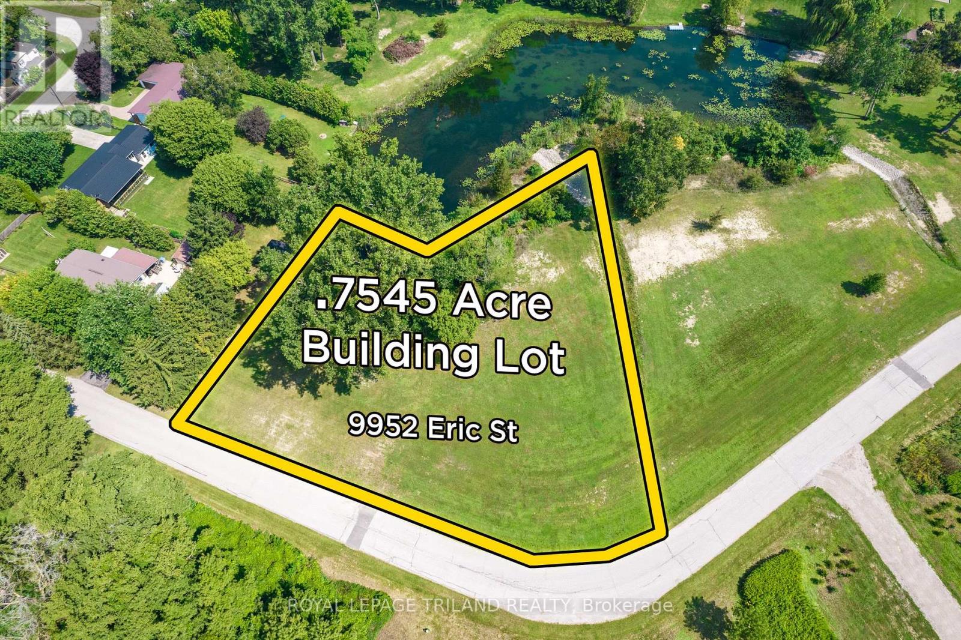Listings
179 Ferris Drive
Wellesley, Ontario
Meticulously maintained, this 3 bedroom, 4 bathroom home is the ideal family home and has been perfectly laid out with everyone's needs in mind, from the main floor powder room, home office space off the brand new designer kitchen, with quartz countertops to the open concept family room that will make entertaining a breeze. Cozy up by the fireplace, with newly designed built-in cabinetry, for those chilly winter nights or head out the patio doors from the family room to your spacious deck that overlooks your fully fenced and landscaped backyard. The fully finished rec room will be perfect for the entire family, with plenty of room for entertaining, room for a home gym, a second office space, bar area, 1/2 bathroom and laundry/furnace room. 4th bedroom potential if needed. Head upstairs to find 2 large and bright bedrooms and a full washroom then enter the Primary suite with walk-in closet and huge ensuite. The window layout in this home is one of my favourite things, allowing light to flood into every room making this such a bright and airy home. With the double car garage plus an additional 4 parking spots in the driveway, this home has it all! Wellesley's close proximity to Kitchener, Waterloo and the 401 makes for an easy commute to the city. The amazing K-8 Public School is just a minutes walk away, along with quaint local shops and restaurants, medical facilities, Home Hardware, Wellesley Apple Cider Mill, the pond, trails and the new Rec Complex. Wellesley is a family friendly community where neighbours gather in the streets to say hello. Make the best decision of your life and call Wellesley your new home. (id:51300)
Royal LePage Wolle Realty
423 Main St S Street
South Huron, Ontario
Don't miss your chance to own a prime commercial building in the heart of Exeter, Ontario. This high-exposure property boasts a versatile office space with 10' ceilings, ceramic tile flooring, and large windows that flood the space with natural light. The commercial unit is currently vacant, offering endless possibilities for a new business or tenant.Above the commercial space, you'll find a beautifully updated 1-bedroom, 1-bathroom residential unit that underwent significant renovations in the summer of 2023. Featuring a separate entrance and modern upgrades, this unit presents an excellent opportunity for additional rental income.With its central location, flexible commercial space, and income-generating potential, this property is a fantastic addition to any investors portfolio. (id:51300)
Coldwell Banker Dawnflight Realty Brokerage
36 White Bark Way
Centre Wellington, Ontario
Pine Meadows - A Retirement Lifestyle Beyond Your Expectations! This is a Land Lease community at $682.91 per month. The convenience of main floor living is amplified by the accessibility features the builder made standard for this community. A trail to Belwood lake steps from your door and Community centre has indoor pool, library, exercise room, sauna and hot tub, tennis courts/ pickle ball, wood working shop, and so much more! Maintenance fees $600 / month ( includes water/sewer, snow removal from road and driveway, grass cutting and front garden maintenance) . Sit back and relax. Retirement at it Best!! (id:51300)
Ipro Realty Ltd.
81081 River Line
Ashfield-Colborne-Wawanosh, Ontario
92 Acres with 87 workable and 4 acres bush on River Line 4 KM east of Benmiller made up of prime Harrison Loam all in one large field. No ditches or fencelines. Most of this farm is systematically tiled and has had regular crop rotation and hog manure applications. The successful buyer must qualify for the surplus farmhouse criteria in order for the seller to sever the house and shed on 7 acres. The hog barn will be removed by the Seller following approval of severance.Note: the land is not available for the 2025 crop year (id:51300)
RE/MAX Centre City Realty Inc.
RE/MAX Centre City Phil Spoelstra Realty Brokerage
2 Bouw Place
Dutton/dunwich, Ontario
This executive 2 storey with 5 bedrooms & 4 bathrooms is an ideal place to call home! This brick & stone 2903 sf family home with 3 car attached garage is ready to move in ! Tastefully designed with high quality finishing this home features an open concept floor plan. Great room showcases the electric fireplace. Quartz counter tops in bright kitchen & bathrooms. 4pc ensuite with large glass corner shower, & 2 sinks and walk in closet off main bedroom. Convenient second floor laundry with cupboards. Impressive 9 ft ceilings, 8 ft doors, beautiful luxury plank vinyl & gleaming tile floors. Desirable location in Highland Estate subdivision close to park, walking path, rec centre, shopping, library, splash pad, pickle ball court & public school with quick access to the 401.Move in and enjoy. If doing an offer, please attach ALL schedules - found in documents. (id:51300)
Sutton Group Preferred Realty Inc.
8558 Concession Rd 6
Mapleton, Ontario
Time to escape to the Country. At 8558 Concession 6 you can enjoy the boasting benefits of being a quick commute to big city amenities of Kitchener, Water & Guelph while soaking in the sweet stillness of the countryside. The 1.8 Acre Property is located on a paved road and is carefully laid out to allow for you to grow the garden of your dreams while still having space for the kids to play their heart out in the great outdoors. The 40'x68' shed with concrete floor perfectly compliments the property providing a great space to store your vehicles, toys, machinery or to create a heated & insulated shop space. The 3 bedroom home completes this countryside retreat with a main floor bedroom, 4 pc bath, 2 bedrooms on the second level and an unfinished walk out basement. Enjoy warm Saturday evenings playing a game of cards or reading a book in the spacious sun room or star gazing out the large windows while soaking in the sights and scenes of peaceful country living. The property has been approved by Mapleton Township to build a Granny Suite to allow for multigenerational living. With a long list of opportunities and a very convenient location you are sure to fall in love. Call Your REALTOR Today To View What Could Be Your New Home at 8558 Concession 6, Moorefield. (id:51300)
Royal LePage Heartland Realty
7129 Arkona Road
Warwick, Ontario
24 acre highway commercial site with 11,600 Sq.ft facility. Sold as is where is. Wide range of uses. Initially used as a 4000 Sq.ft Banquet Hall. Zoned C22 Commercial. A1 zoning for agriculture. Approximately 14 acres of trees and natural setting. Large outside area for parking for approximately 80 spaces. Do not go direct call listing agent for all appointments. (id:51300)
Sutton Group - Select Realty
71 Chalmers St
Elora, Ontario
Embrace the tranquility of this beautiful one-level home, ideally situated steps from historic downtown Elora. Setback from the street amongst many mature trees, you'll enjoy the convenience of this highly desirable location in a newly upgraded bungalow with a unique balance of modern interior and character-filled ambiance. Stepping inside from the front covered porch, is a beautifully updated front entrance leading into an open room with large windows and a cozy fireplace. Follow into the kitchen where you can enjoy views of a private and spacious backyard with a storage shed and plenty of room for gardens, pets or play. With 3 bedrooms, laundry, a 3-piece bathroom and spacious recreational rooms all on one level, this home offers a unique opportunity to enjoy the best of Elora living. Ample parking space and incredible proximity to nearby culinary gems, farmer's markets, shops, local grocers, art, parks, and trails. Ready to make your days a little more picturesque? This home is not just a place to live, but a place to love. Experience the best of both worlds, where peaceful residential vibes meet vibrant community spirit! (id:51300)
Keller Williams Home Group Realty
91 Gill Road
Lambton Shores, Ontario
WELCOME TO YOUR SLICE OF PARADISE! RARE GRAND BEND WATERFRONT WITH PRIVATE DOCK & DIRECT LAKE HURON ACCESS!! This impeccably maintained 4-bedroom, 3-bathroom bungalow blends modern coastal design with a resort-style lifestyle. Located on a rare waterfront lot with your very own private dock, this home offers direct boat access to stunning Lake Huron. The outdoor space is picture-perfect Beautifully landscaped with a mix of covered and open sun decks, a concrete patio, and a flagstone firepit area. Whether you're a fisherman, thrill-seeker, beach lover, or just love being by the water, this is the ultimate lifestyle spot. The private dock is large enough for multiple watercrafts and built for both convenience and fun. Inside, the open-concept layout shines with luxury finishes throughout. The fully loaded kitchen features quartz countertops, a gas stove, oversized island, Italian pebblestone backsplash, and a custom hidden pantry. The main floor includes a cozy living space with a gas fireplace, a primary suite with walk-in closet and spa-like ensuite, a second bedroom with cheater ensuite, main floor laundry, and heated floors in all bathrooms. The finished basement adds even more space with two more bedrooms, a full bath, and a spacious family room with a second fireplace perfect for guests or relaxing evenings. Extras: You'll Love:Oversized tandem garage (fits a boat!), it is insulated & heated. Hardy board siding with stone accents. 32" long by 16" deep dock with hydro. Generator on site (Generlink 40amp connection at meter with a 10kw generator). Staircase lighting, interior and exterior). Fully winterized for year-round living. Fencing permitted, should you want more privacy. 50amp outside outlet for future hot tub. Located minutes from the main strip & Blue Flag beaches. Whether you're looking for a full-time home, a weekend getaway, or an income property, this rare waterfront gem checks all the boxes. Don't miss out on the Grand Bend lifestyle! (id:51300)
Royal LePage Triland Realty
13 Steer Road
Erin, Ontario
Welcome to this beautifully designed, brand-new 1737 Sq Ft home in the highly desirable Erin Glen community, ready for its first residents! Boasting a spacious open-concept layout and large windows, this home is bathed in natural light from every angle. The main level features an open living space with oversized windows, including a kitchen equipped with brand-new stainless steel appliances. Upstairs, you'll find three generously sized bedrooms, two of which include walk-in closets for ample storage. The primary bedroom also offers an ensuite for added convenience. A well-placed laundry room completes the upper level. The main floor showcases stunning hardwood floors and impressive 9-foot ceilings, while the upper level is complemented by plush carpeting. Additionally, the home is equipped with an upgraded 200 AMP electrical panel. Nestled in a peaceful neighborhood yet just moments away from local amenities, this home strikes the perfect balance of serenity and convenience. Don't miss the chance to be the first to call this beautiful property your home! (id:51300)
The Agency
44 Harpin Way E
Centre Wellington, Ontario
Stunning NEWLY BUILT Home is Sure to Impress LARGEST MODEL BUILT Featuring OVER 3500SF, 3 CAR GARAGE, 5 BEDRMS, 4 BATHS, MAIN FLR OFFICE + All Major Principal Rooms on PREMIUM 50X125 FT LOT, LOADED w/ UPGRADES on Desired Street in Newly Developed Family Friendly Community. Greeted by A Beautiful Elevation, Walk in through Double Door w/ Glass Inserts into Lovely Foyer, 9 Ft Ceilings, Modern Flooring, Millwork & Fixtures, Attractive Roller Blinds T/O, MAIN FLOOR delivers Private Office O/L Front Yard, Pot Lights, Formal Dining Rm, Feature Panel Wall, A STUNNING Grand Kitchen Open to Breakfast & Family Room Offering Beautiful Large Island w/ Granite Waterfall Feature, Solid Slab Granite Backsplash, Premium SS Built in Appliances w/ Oversize Fridge, Gas Cooktop, BI Microwave + BONUS Extra B/I Pantry, Modern Shaker Style Cabinetry & Hardware, Elegant Fixtures, A Real Showpiece. Family Rm Feats B/I cabinets, Gas F/P, Pot Lights & O/L the Backyard which Features a Lovely Interlock Patio & Sitting Area + Bonus Main Floor Laundry Rm w/ BI Cabinets, Sink & W/O to Backyard. SOLID OAK STAIRS w/ Iron Spindles Leads TO 2nd Flr Delivering a LARGE Primary Bedrm w/ His/Hers Walkin Closet & Beautiful 5pc Ensuite w/ Glass Shower, Free Standing Tub, Granite Tops + 4 LARGE BEDROOMS w/ W/IN Closets, ENSUITE Privileges & Granite Tops on all Baths, Spectacular Layout Offering Vast Space. The Basement is Fully Opened w/ Great Ceiling Height ++ Additional Upgrade Feats Include: SMART HOME lighting & blinds, 3.5 Ton Heat Pump System for Efficient Heating & Cooling, Entire Home Reverse Osmosis Water Filtration Sys, 24Kw Gas Backup Generator for Entire Home, Security System & Alarm, Garbage Compactor, Garburator, HRV & Humidifier, Smart Dryer & More. Great Features & Finishes T/O all in Prime Neighbourhood w/ New schools, parks, shops, dining, rec centres & all amenities offered in this great community + Easily commute w/ major highways nearby. A must-see great home in a great community! (id:51300)
Sam Mcdadi Real Estate Inc.
9952 Eric Street
Lambton Shores, Ontario
9952 ERIC ST: 1 of 3 AVAILABLE OVERSIZED BUILDING LOTS JUST SOUTH OF GRAND BEND IN THE PORT FRANKS REGION | REMARKABLY QUIET CUL DE SAC | CLOSE TO RIVER & BEACHES - This .89 acre lot tucked away in a secret spot could be the location of your new dream home! Looking to build in the Grand Bend/Port Franks area on a large parcel that is truly ready to go (pre-cleared & graded - saves $15K), but getting tired of the lack of options? This fully serviced lot provides a rolling landscape in a small & quiet enclave with 3/4 of an acre of premium Lambton Shores residential land! The location is so tucked away & secluded, most residents local to the region are not even aware of its existence. To indicate that its quiet is probably an understatement. The only traffic Eric Street ever sees are the few neighbors who live there, & now YOU, as you really do need to come & visit this beautiful piece of vacant land! Just minutes to restaurants & boat dockage in Port Franks, everything else you need in Grand Bend, & an even shorter drive to a plethora of fantastic Pinery Park beaches w/ minimal crowds, this is a special location. You'll get to experience the benefits of being out in the country in a more rural environment (peace, quiet, serenity, lack of traffic, expansive lot / 2.5 X THE SIZE OF NEIGHBORHING LOTS) but w/o having to be a 1/2 hour drive to the beach. The Pinery Park is the key to success for residents in this region. Pick up an affordable seasons pass for your vehicle for access to fantastic beaches 5 minutes from your front door! Design & contract the house yourself or hire any builder - no requirements or restrictions or any obligation to build by a certain date! Add this gorgeous lot to your investment portfolio, or, just plan a future build. Septic required but gas/electric/municipal water/high-speed Internet are all ready to go at the property line & mail is delivered to the subdivision about 300 ft from your lot line. 2 other lots available as per photos. (id:51300)
Royal LePage Triland Realty


