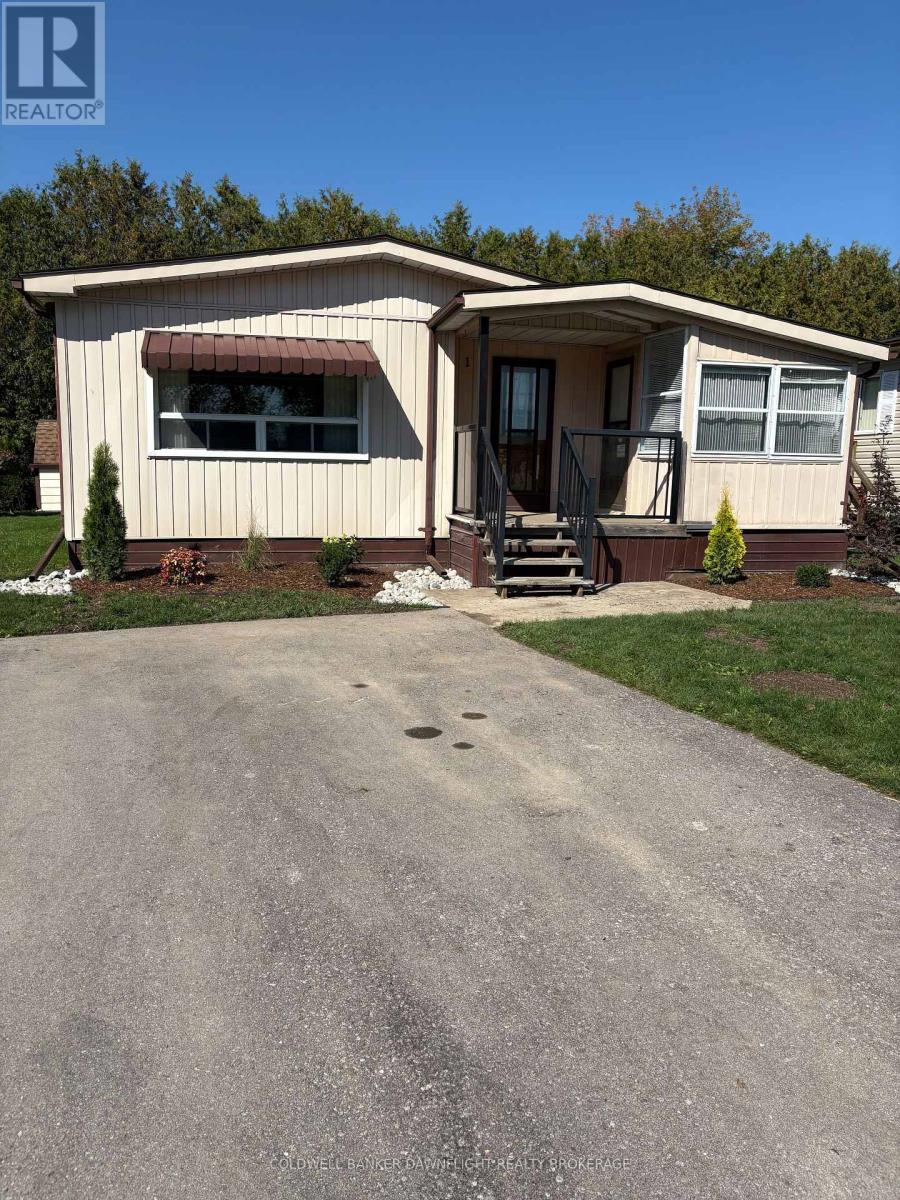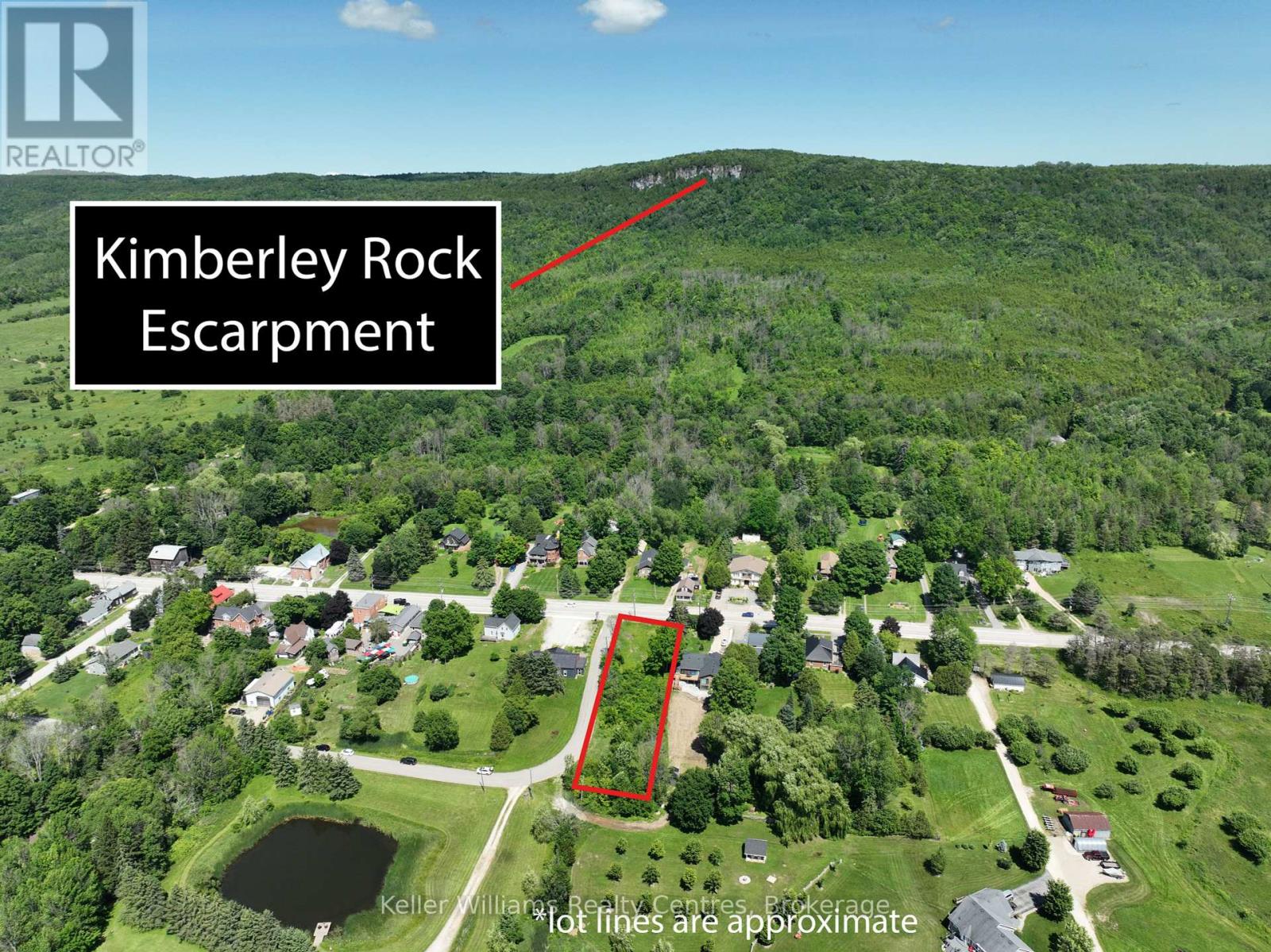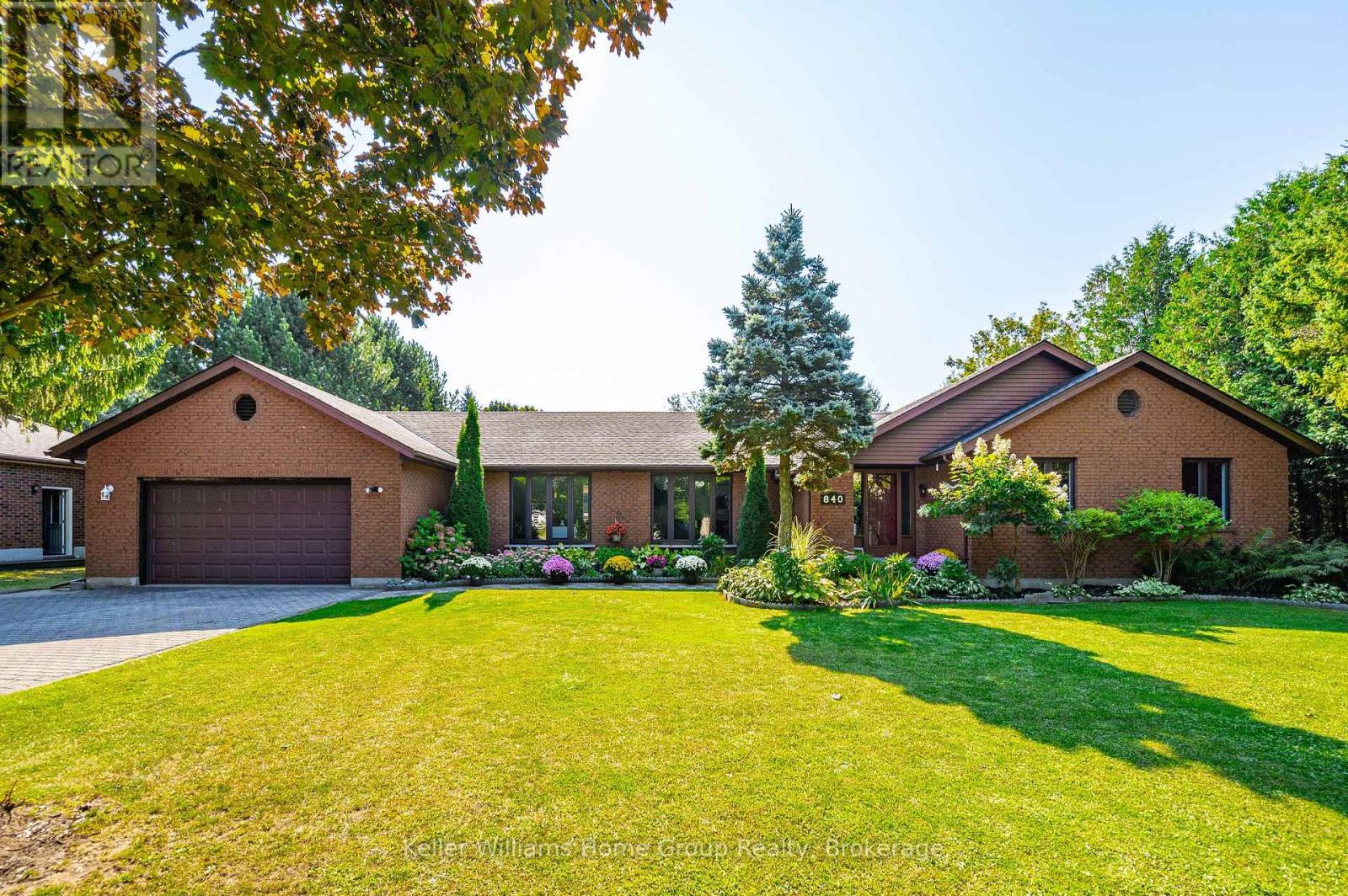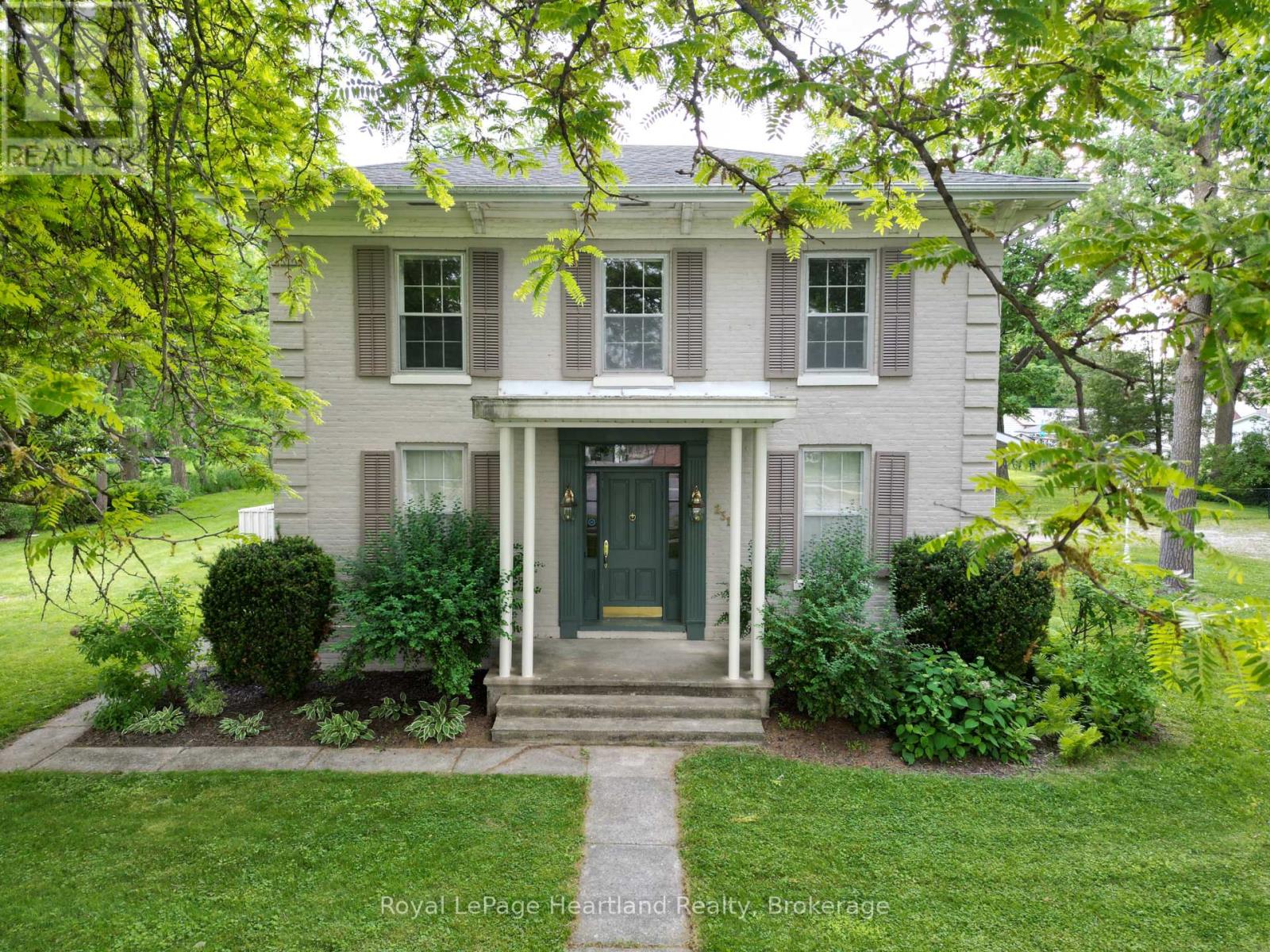Listings
28 Aitchison Avenue
Southgate, Ontario
Stunning Detached Home Located In A Quiet Neighborhood Of Dundalk; Double Door Entry; Bright & Spacious 4 Good-Sized Bedrooms & 3.5 Washrooms; Hardwood On Main Floor & Upper Hallway, Functional Layout W/Lots Of Natural Light Featuring A Double Door Entry & Open-To-Above Foyer, Open Concept Family Room & Dining Room W/Lots Of Natural Light & Privacy From Ravine!! Beautifully Spacious Kitchen With Granite Countertop And Brand New S/S Appliances. Master Bedroom W/Ensuite & W/I Closet. (id:51300)
Homelife/future Realty Inc.
415 Highland Drive
North Huron, Ontario
Welcome to 415 Highland Drive, Wingham, a meticulously maintained family home offering a perfect blend of comfort, style, and functionality in a desirable neighborhood. Step inside and experience the inviting main floor, where new vinyl flooring (2022) flows seamlessly throughout the living spaces, creating a bright and modern atmosphere. The spacious living room boasts a vaulted ceiling, enhancing the sense of openness and natural light. Entertain guests or enjoy family meals in the adjacent dining area, with convenient access to a large side deck, ideal for summer barbecues and outdoor relaxation. The home features four bedrooms, with three located on the main floor and a fourth in the finished basement, providing ample space for family, guests, or a dedicated hobby room. The main floor is complemented by a 4-piece bathroom, while the basement offers a modern 3-piece bath for added convenience. Downstairs, discover a generous rec room warmed by a natural gas fireplace, perfect for cozy evenings or hosting gatherings. The basement also includes a dedicated office space, ideal for remote work or study. Enjoy year-round comfort with a new natural gas furnace (2022) and central air conditioning. The property also features a single-car garage and a double wide asphalt driveway, ensuring plenty of parking for family and visitors. Step outside to a fully fenced backyard, offering privacy and security for children and pets, along with a garden shed for extra storage. The home's brick and vinyl siding deliver excellent curb appeal and low-maintenance durability. Built in 2000, 415 Highland Drive combines modern updates with timeless design, making it a standout choice in the Wingham real estate market. Don't miss your opportunity to own this exceptional property. Schedule your viewing today! (id:51300)
Royal LePage Exchange Realty Co.
168 Cargiill Road
Brockton, Ontario
Welcome home to 168 Cargill Rd. Located in the quaint community of Cargill, ON. This home offers character and move in ready! The main floor offers a well appointed upgraded kitchen, a formal dining room, a cozy living room and an additional family room. Main floor laundry and 2 piece bathroom. Large yard with panoramic views to farmers fields. Back in to walk up the stunning staircase to 3 good size bedrooms and a very large bathroom. Lots of room for everyone to enjoy! ( upgrades New furnace, eavestroughs/fascia, sump pump. ) (id:51300)
Sutton Group On The Bay Realty Ltd.
28 Stonefield Lane
Middlesex Centre, Ontario
Client RemarksWelcome to 28 Stonefield Lane in Ilderton, a beautifully maintained 4-bedroom home that offers the perfect balance of small-town living and city convenience. Located in the heart of Ilderton in a sought-after, family-friendly neighbourhood, close to parks, schools, and the local arena, while only being 10 minutes from Londons north end. With its classic red brick facade and double car garage, this home makes a strong first impression. Step inside to a generous front foyer that opens to a sun-filled formal dining room, seamlessly transitioning into the open-concept kitchen and main living space perfect for everyday living and entertaining alike. The kitchen features stainless steel appliances, ample cabinetry, and generous counter space, flowing seamlessly into the living room - a great layout for entertaining or keeping an eye on the kids. Step through the patio doors to your private backyard oasis. Whether you're hosting friends or unwinding after a long day, this space is set up for it all, with a gazebo, covered hot tub, fire pit, tranquil pond, and a shed, this is where you'll spend your summer days and evenings. Back inside, the main floor also includes a 2-piece bath and inside access to the garage. With a bathroom rough-in already in place, the unfinished lower level is a blank canvas - perfect for creating a rec room, guest bedroom, or whatever suits your lifestyle best. Upstairs, you'll find four spacious bedrooms, convenient second-floor laundry tucked neatly into the hallway & a 5-piece bathroom with dual sinks and a private separate shower & toilet, ideal for shared mornings. The primary bedroom offers a walk-in closet and a well-appointed 3-piece ensuite a soaker tub. With a 40-year shingle roof (2015), plenty of room to grow, and a welcoming community atmosphere, this is a home where your family can truly settle in. Enjoy the slower pace of Ilderton life without giving up the modern conveniences of city living. (id:51300)
Keller Williams Lifestyles
12 Redford Drive
South Huron, Ontario
Discover the perfect blend of comfort, convenience, and affordability with this spacious 3-bedroom residence in Riverview Estates, Exeter's premium retirement community. Designed with ease of living in mind, this home offers everything you need for your retirement years. Recent updates include a new gas furnace and central air system (2023) and a new roof covering (2018), ensuring worry-free maintenance for years to come. A large 3-season sunroom adds extra living space and could easily be converted into a year-round retreat. The utility shed provides ample storage for patio furniture and lawn equipment, while the double-paved driveway offers convenient parking. Enjoy privacy with no backyard neighbour's as this home backs onto a serene, treed area. Located within easy walking distance of the community recreation hall, you'll have access to a hub of activities, perfect for entertaining family or hosting guests. Situated in an ideal location, Riverview Estates is just a short drive to Exeters booming north-end retail center for all your shopping needs. You'll also love the proximity to Grand Bend and Lake Huron (20 minutes), London (30 minutes), and the historic festival city of Stratford (30 minutes). Don't miss this opportunity to enjoy a peaceful and vibrant retirement lifestyle in one of Exeter's most sought-after communities. Land lease payment for the current owner is $600 + $82.38 (taxes) a month (id:51300)
Coldwell Banker Dawnflight Realty Brokerage
403343 Grey Road 4
West Grey, Ontario
Country property with a 2 bedroom brick bungalow. This home has tons of potential. Versatile layout is easily accessible with main floor laundry. The fenced yard and rear deck offer a great space to enjoy, with a 2 car garage and a carport breeze way for ample storage and ease. The house shingles have been replaced in 2024 with 50 year shingles offering transferable warranty. Conveniently located only minutes from Durham and 15 min to Hanover or Flesherton. Easy commuter acces to Hwy 6 and Hwy 10. (id:51300)
Wilfred Mcintee & Co Limited
Lt 20 Creamery Road
Grey Highlands, Ontario
Welcome to this scenic large buildable lot in the charming village of Kimberley, Ontario a rare opportunity to create your custom home in one of the most picturesque regions of Grey County. Set against the stunning backdrop of the Niagara Escarpment, this property offers breathtaking views and endless possibilities. Located just 35 minutes from Collingwood and only 15 minutes from The Roost Winery, you'll be surrounded by local charm, nature, and year-round adventure. Kimberley is home to vibrant shops, cozy restaurants, and some of Ontarios best hiking trails, including access to the Bruce Trail / Beaver Valley Trailer just minutes away. Imagine sipping coffee on your future deck while watching the sun rise over the ski hills. With nature at your doorstep and all-season activities nearby, this lot is the perfect canvas for your weekend retreat or full-time home. As an added bonus, the seller is a custom builder and is available upon request to help you design and build your dream home, tailored to your vision and lifestyle. (id:51300)
Keller Williams Realty Centres
840 St George Street E
Centre Wellington, Ontario
This exceptional 2,797 sq. ft. all-brick bungalow is nestled on a desirable half-acre lot in Fergus, combining space, functionality, and style. Boasting 5 spacious bedrooms and 4 bathrooms, this home is perfect for family living or hosting guests. The entertainers dream kitchen on the main floor offers ample counter space, modern appliances, and a seamless flow into the formal dining room. Downstairs, the fully finished lower level features a cozy family room with a gas fireplace, a second kitchen, and a massive 25'x39' rec room, providing endless possibilities for entertainment. With direct walk-out access to the patio, this lower level is ideal for hosting indoor-outdoor events. Enjoy summer evenings on the expansive deck that stretches across the back of the house, offering stunning views of the large, landscaped yard and the green space that borderstwo sides of the property . A double car garage with direct access into the home add convenience to this remarkable property. Perfect for those seeking a spacious and versatile home in one of Fergus's most sought-after neighborhoods! (id:51300)
Keller Williams Home Group Realty
1031 Queens Bush Road
Wellesley, Ontario
Beautifully updated and maintained 2 bedroom bungalow in the quaint town of Wellesley, just minutes from Wellesley Public School and up the road from the newly updated Rec Centre. This home features an open concept main floor complete with hickory kitchen cabinets, a centre island with granite counter tops and hardwood floors. From the dinette you step outside the patio doors onto a beautiful composite deck to enjoy the view of the large, open back yard. Main floor bath is 4 pc with electronic faucet controls, quartz counters and air tub. The large primary bedroom features a walk in closet. Basement offers a large rec room complete with wet bar and separate entrance from the garage and 3 pc bath. Large laundry room located in basement. Home also comes with a metal roof, double car attached garage with wall mounted heater and a fenced in privacy area in the back yard complete with retractable awning. (id:51300)
New Era Real Estate
1031 Queens Bush Road
Wellesley, Ontario
Beautifully updated and maintained 2 bedroom bungalow in the quaint town of Wellesley, just minutes from Wellesley Public School and up the road from the newly updated Rec Centre. This home features an open concept main floor complete with hickory kitchen cabinets, a centre island with granite counter tops and hardwood floors. From the dinette you step outside the patio doors onto a beautiful composite deck to enjoy the view of the large, open back yard. Main floor bath is 4 pc with electronic faucet controls, quartz counters and air tub. The large primary bedroom features a walk in closet. Basement offers a large rec room complete with wet bar and separate entrance from the garage and 3 pc bath. Large laundry room located in basement. Home also comes with a metal roof, double car attached garage with wall mounted heater and a fenced in privacy area in the back yard complete with retractable awning. (id:51300)
New Era Real Estate
9468 Wellington Road 42
Erin, Ontario
Welcome to 9468 Wellington Rd 42, Ballinafad. This 3-bedroom detached bungalow sits on just over half an acre and backs onto open land with no neighbours behind offering the perfect blend of privacy and space. This home offers well-sized principal rooms and a bright, eat-in kitchen that's ideal for both casual meals and formal family dinners. The finished basement includes a large rec room great for a playroom, home gym, or movie nights as well as your laundry area. The backyard offers a wide lot and mature trees to create a peaceful setting with plenty of space for kids to play, or to host summer gatherings. The heated garage is more than just for parking cars, its ideal for year-round projects and has extra room for tools and storage. Located just a short drive from area amenities. This home is move-in ready with room to grow. Don't miss out, book your showing today before it's gone! (id:51300)
Royal LePage Credit Valley Real Estate
231 William Street
South Huron, Ontario
One of the historic Gidley family homes, mentioned in Exeter's centennial history is being offered for sale for the first time in several decades. Built in 1875 by one of Exeter's pioneer families, the home still stands stately on its almost one acre lot on beautiful William St. The full 2 storey home boast four bedrooms (potential for a fifth) and 2 bathrooms, one on each floor. The main floor is graced by a large kitchen and dining area with ample updated cabinetry. A spacious 3 piece updated bathroom with a large walk-in shower laundry area is practically located, with additional direct stair access to the upper level. The generous front foyer showcases the homes character with the original spiral staircase and intricate trim detail. The entryway then leads into the large formal living room complete with French doors and a gas fireplace. The large adjoining living room off the kitchen was originally used as a generous formal dining room. To round off the main floor, you'll find a cozy front den that could serve well as a home office. A 20' x 15' attached garage is joined to the house by a back entrance breezeway. The huge back and side yards are shaded with large mature trees complement this century gem, with a large fenced area ideal for pets. Well located in Exeter, and walkable to downtown amenities. Exeter is a half hour from North London, and a quick drive to the beautiful beaches of Lake Huron. This stunning century gem is ready for you to make your own. (id:51300)
Royal LePage Heartland Realty












