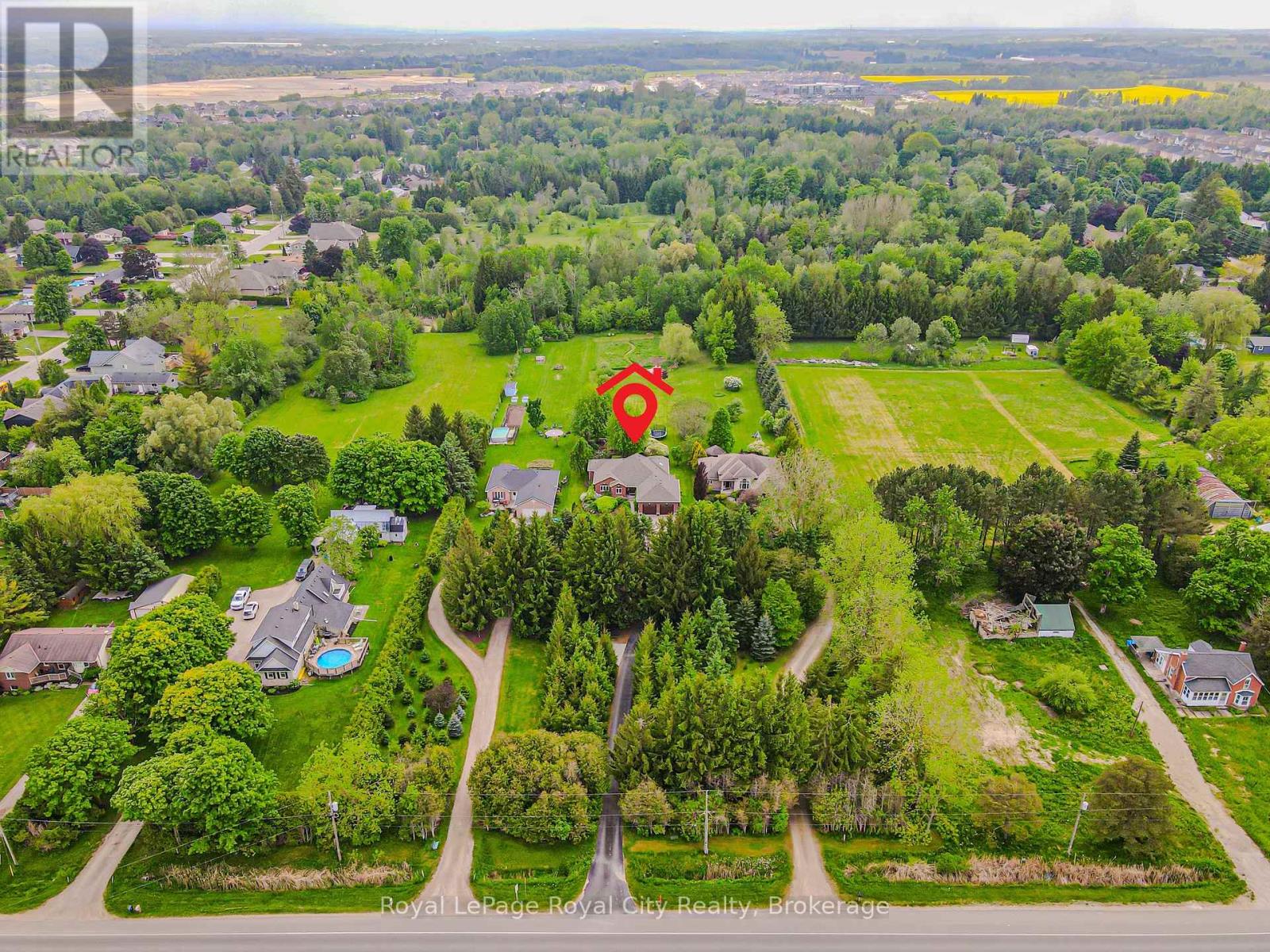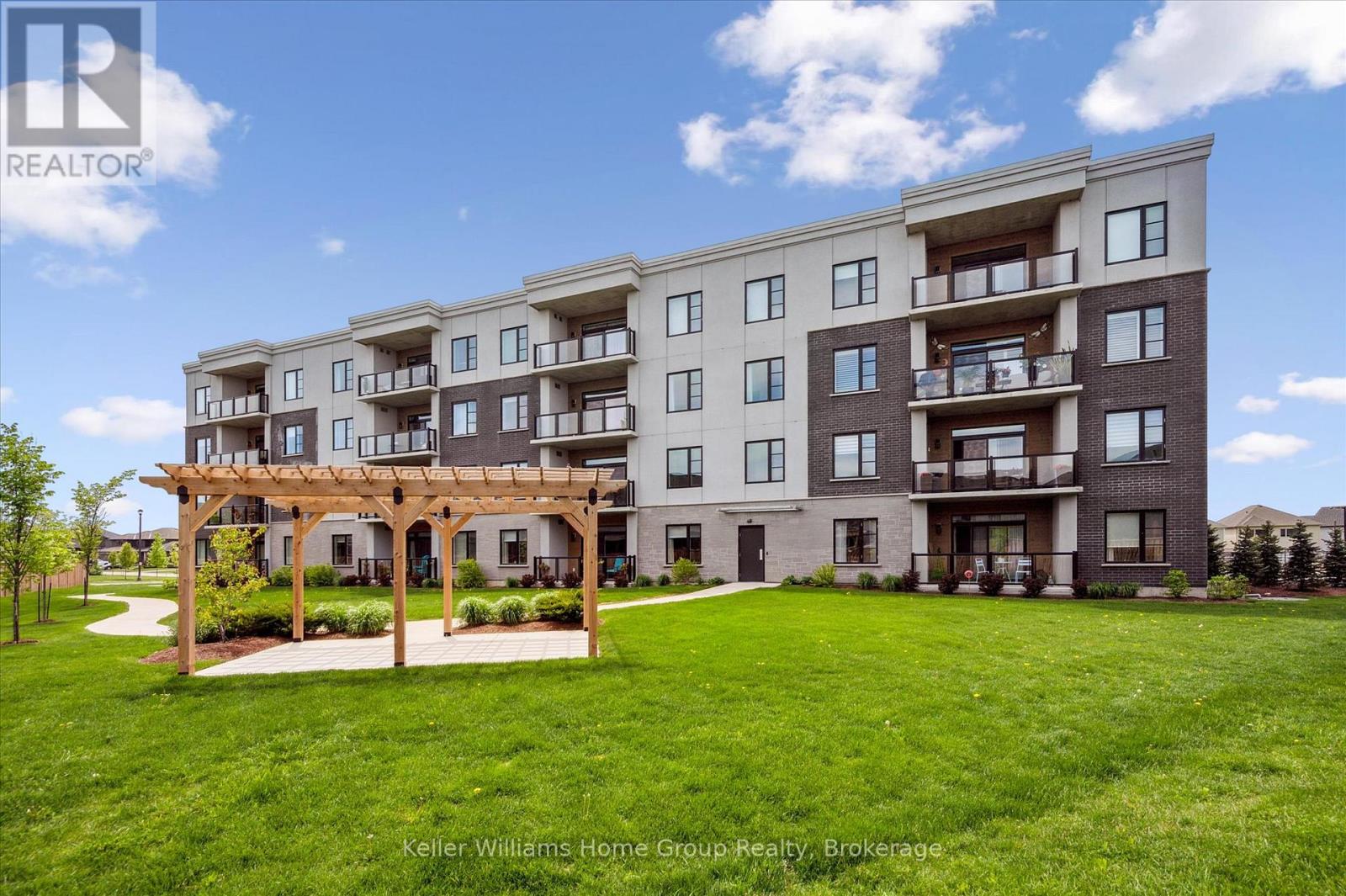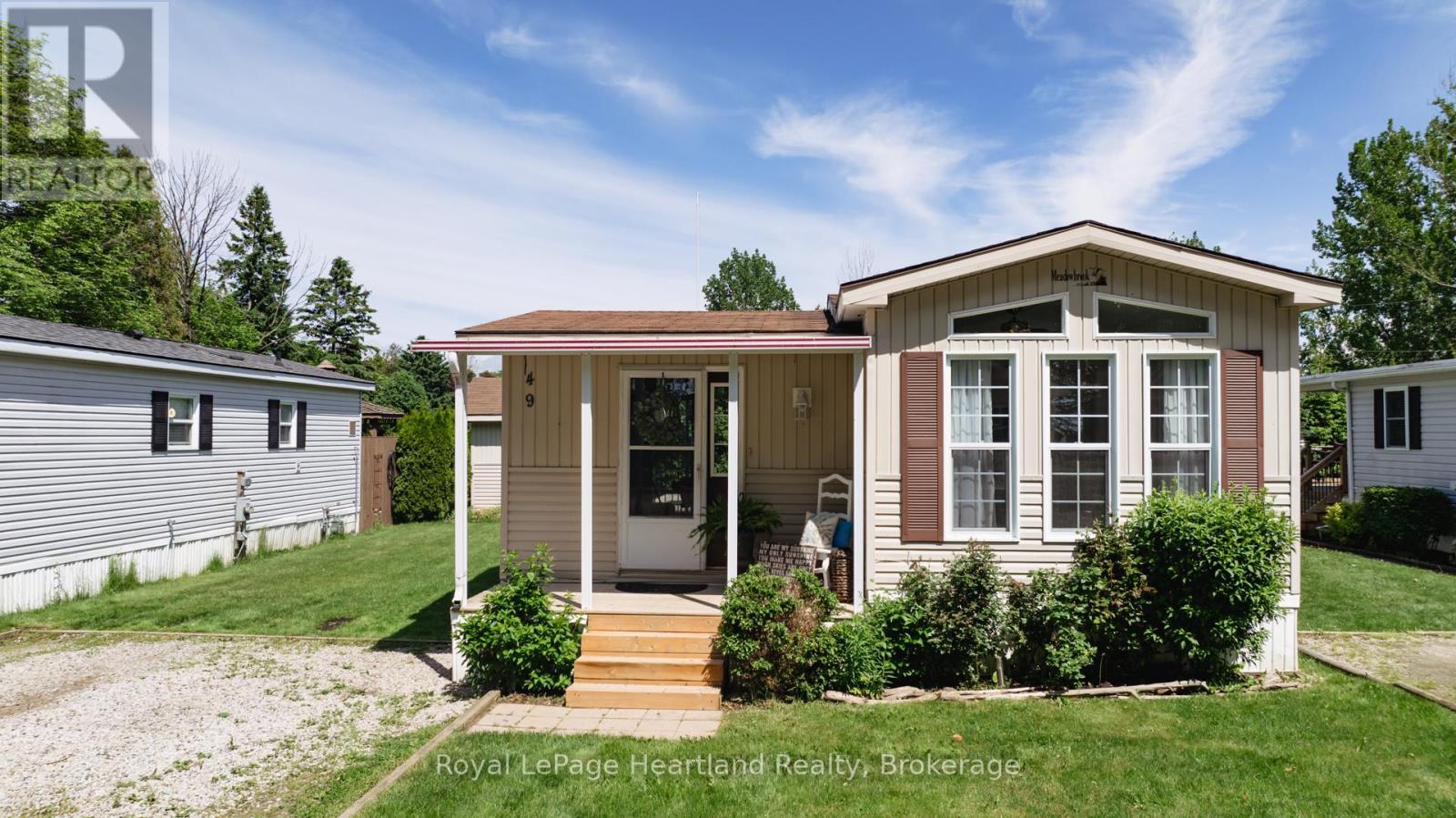Listings
953 St David Street N
Centre Wellington, Ontario
Set on 1.86 acres of peaceful, private land right in town, this custom-built bungalow was thoughtfully designed for enjoying family life, entertaining friends, and appreciating the beauty of nature. A long laneway framed by majestic white spruce sets the tone for the serenity that awaits.This one-owner home blends quality craftsmanship with warmth and functionality. From the grand foyer with its 10' ceiling to the maple hardwood floors and custom millwork, you'll feel the pride of ownership throughout. At the heart of the home is the open-concept great room, where family celebrations and quiet evenings by the fire unfold. Built-ins surround the gas fireplace, and large windows with a walkout to the two-tiered deck connect you to the outdoors. The kitchen, designed for both everyday living and special gatherings, features cherrywood cabinetry, quartz countertops, a breakfast bar, and a sunny dining area overlooking the backyard.Families and pet lovers will appreciate the mudroom/laundry with access to the oversized double garage and a separate entrance to the finished basement, ideal for multi-generational living or weekend guests.The main level offers three bedrooms, including a private primary suite with walk-in closet and spa-inspired ensuite for quiet moments of relaxation. A fourth bedroom with semi-ensuite is located in the finished basement, along with a cozy family room with fireplace and a spacious rec room with a bar, ideal for movie nights, game days, or a future self-contained apartment.The backyard has been the backdrop for BBQs, bonfires, gardening, and more. With GRCA-protected land at the rear and ample room for a pool, outbuilding, or outdoor adventures, theres plenty of space to dream and grow.Close to schools, shopping, restaurants, and just minutes to the 401, this is more than a house, its a forever home ready for your next chapter. (id:51300)
Royal LePage Royal City Realty
14 Highview Street
Alma, Ontario
Set on over one-third of an acre and backing onto peaceful open farmland, this executive raised bungalow offers the perfect blend of high-end living and rural tranquility. Step inside to a bright and airy open-concept layout, featuring tray ceilings, rich hardwood flooring, and a striking gas fireplace in the great room. The custom gourmet kitchen is a true showstopper, complete with a large island, quartz countertops, and a seamless flow into the dining area. Patio doors lead to your own private backyard retreat, where a beautifully landscaped deck overlooks open fields and showcases a stunning fire pit area, the perfect place to unwind under the stars and take in breathtaking sunset views. The main floor offers three spacious bedrooms plus a den, ideal for a home office or fourth bedroom. The primary suite is a true sanctuary, featuring a walk-in closet and a recently renovated spa-inspired ensuite with a glass-enclosed shower and roughed-in heated floors, including in the shower itself, the ultimate in luxury comfort. The fully finished lower level offers oversized windows, a 5th bedroom, half bath, and a spacious recreation area - perfect for entertaining, a home gym, or guest accommodations. The three-car garage includes a separate bay ideal for a workshop or studio, perfect for car enthusiasts or hobbyists. This home boasts a ton of upgrades and renovations, reflecting careful attention to detail and high-quality finishes throughout. This is more than just a home, it's a carefully curated lifestyle property that offers refined interiors, thoughtful upgrades, and peaceful outdoor living in one of Drayton's most picturesque rural settings. (id:51300)
RE/MAX Icon Realty
313316 Highway 6
Durham, Ontario
Welcome to 313316 Hwy 6, a sprawling 3400sqft bungalow nestled on picturesque 2-acre lot W/prime location! This expansive 5-bdrm, 2-bathroom home is perfect for large or multi-generational families seeking the tranquility of country living W/convenience of nearby amenities. As you arrive a circular driveway offers ample parking leading you to a home that exudes rustic charm. Step inside to discover a kitchen with S/S appliances including B/I oven, cork flooring & distinctive cabinetry that adds character to the space. Rustic wood beams & generous counter & cabinet space make this kitchen both functional & inviting. Sliding doors open to gorgeous backyard—ideal setting for morning coffee! Impressive great room W/vaulted ceilings, custom B/Is & rustic wood beams creating a perfect space to unwind & entertain. Adjacent to the great room are 2 open areas suitable for home office, reading nook, dining room or playroom. Off the great room are 3 generously sized bdrms W/large windows & ample closet space, sharing a renovated 4pc bath W/soaker tub, separate shower & modern vanity. Convenient main floor laundry adds to the home's practicality. In a separate wing you'll find 3pc bath W/dbl glass shower & vanity with quartz counters & primary bdrm complete with W/I closet & versatile dressing room or sitting area. A few steps down, a massive versatile room awaits—perfect as 5th bdrm, guest suite, hobby room, gym or playroom. This space would be perfect for in-laws! Unfinished bsmt offers workshop & ample storage space catering to hobbyists & DIY enthusiasts. Enjoy relaxing outside on large wood deck taking in tranquil views of the property W/beautiful mature trees & grassy rolling hills. Lots of room for kids & pets to play & shed for storage. Experience peace & quiet of country living while being less than a min from Durham offering restaurants, shops, community centre, hospital, parks & trails along the river. Short drive brings you to Hanover providing even more amenities! (id:51300)
RE/MAX Real Estate Centre Inc.
95 Cobblestone Place
Rockwood, Ontario
Welcome to 95 Cobblestone Place, a magical bungalow retreat nestled into Rockwood’s most exclusive niche. As you drive up the street, you’ll feel the shift in energy—breathe deeply and know you’re home. This stunning bungalow offers 2,585 sq ft on the main level, blending elegant finishes with warm, inviting spaces. A versatile office sits off the foyer, easily converted to a bedroom if needed. Entertain in the formal dining room with coffered ceiling and pot lights, or relax in the vaulted living room featuring hardwood floors, a gas fireplace, and expansive windows overlooking the private, tree-lined backyard. The chef’s kitchen is equipped with a gas range, stainless steel appliances, walk-in pantry, and pot lights, while the sunlit breakfast area opens onto a covered composite deck—perfect for morning coffee or evening wine. On the other side of the home, find two spacious bedrooms. The primary suite delights with a walk-in closet featuring built-ins and a luxurious 5-piece ensuite. The second bedroom offers a double closet and large window for natural light. Downstairs, over 1,700 sq ft of finished space includes a large living area with track lighting and above-grade windows, a recreation room with gas fireplace and wet bar, plus a games area with a separate entrance from the heated 2-car garage—ideal for entertaining or potential in-law suite. A basement bedroom, 3-piece bath, and ample storage complete this level. Step outside to a private backyard oasis with a water feature, interlock patio, and armour stone steps surrounded by mature trees and professional landscaping. Extensive front and side landscaping creates wonderful curb appeal. Moments from Rockwood Conservation Area, trails, schools, shops, and major routes, this home is a hidden oasis offering tranquility and connection to nature—yet close to everything. Come experience the peace for yourself! (id:51300)
RE/MAX Escarpment Realty Inc.
248 Mary Street
Guelph/eramosa, Ontario
Minutes walk to a Swimmable Sandy Beach & Conservation Area, this completely restored Side Split Bungalow on a large lot is perfectly located in the highly sought after Rockwood Community and across the street from an elementary school. The perfect blend of comfort, convenience, and potential income, this charming home is nestled in a peaceful and highly desirable area giving you a new home feel with small town charm. Inside you will find beautiful finishes and a fantastic open concept layout, perfect for entertaining family and friends. The main kitchen, the true heart of the home, boasts a beautiful large island with quartz countertops, elegant hardware and lighting, with ample counter space and storage. Steps from GO bus, grocery store and only a short drive to Acton, Guelph and Milton, this 3 bedroom home offers a one bedroom unit in-law suite with own entrance providing additional opportunities. -Home was completely restored with new Plumbing, Electrical, Spray Foam Insulation, Windows/Doors, Ducts/HVAC, Roof, Waterproofing, Stone/Stucco, Soffit Fascia Gutters, Drywall, Flooring, Grading, Fencing & More giving you worry free living for years to come! (id:51300)
Right At Home Realty
101 - 99a Farley Road
Centre Wellington, Ontario
Step into comfort and convenience with this newly constructed 2-bedroom, 2-bathroom condo offering 1,285 square feet of modern living space. Built in 2023 by Keating Construction, this ground-floor unit combines contemporary design with everyday practicality perfect for homeowners seeking style, ease, and accessibility. From the moment you walk in, you're greeted by an open-concept layout that maximizes natural light and livability. The spacious living area flows seamlessly to a private balcony, ideal for morning coffee or evening relaxation. The kitchen is outfitted with modern cabinetry, premium fixtures, and ample counter space perfect for both cooking and entertaining. The primary suite features a full en-suite bath and generous closet space, while the second bedroom offers flexibility for guests, a home office, or additional storage. Whether you're downsizing, investing, or purchasing your first home, this move-in-ready gem offers comfort, quality, and value in a well-planned community. With easy ground-floor access, its also ideal for buyers looking to avoid stairs or simply enjoy more convenient entry. (id:51300)
Keller Williams Home Group Realty
305234 South Line A
Grey Highlands, Ontario
Unlimited opportunities !!! Newer 6 bedroom home over 3072 sq ft with massive 12 car attached garage. Additional Detached 40 x 80 16 car shop with 3 large over head doors, concrete floors 48 x 32 2 level barn in meticulous condition. This property sits on just over 80 acres with multiple areas perfect for Organic crops if desired. 1hour 20 minutes to Brampton, 1:45 to Pearson Airport. Large pond, garden area, very energy efficient home must be seen to be appreciated. No matter if your looking to run your business from here, are a car enthusiast, looking to run a hobby farm or just want privacy this property offers something for everyone. (id:51300)
RE/MAX West Realty Inc.
49 - 77307 Bluewater Highway
Bluewater, Ontario
Welcome to 49 Waters Edge at Northwood Beach Resort, an exceptional adult lifestyle community resort nestled on the picturesque shores of Lake Huron. Situated just a short drive away from the vibrant Village of Bayfield, this location is ideal for those seeking a balance of relaxation and convenience. The Northlander model offers a comfortable and inviting living space, highlighted by a cozy living room featuring a gas fireplace. The decent-sized den provides versatility, allowing you to create a home office or second bedroom to accommodate overnight guests. The oversized eat in kitchen offers ample cupboards and is great for entertaining. This property boasts additional features like a garden shed and forced air gas heat. Northwood Beach Resort itself offers an array of amenities to enhance your lifestyle. The newly renovated community center provides a gathering place for social events and activities, fostering a sense of community. Additionally, a large swimming pool allows residents to cool off during hot summer days. And of course, the world-famous Lake Huron sunsets right from your front porch offers breathtaking sights. If you're searching for a community that combines relaxation, natural beauty, and convenient access to nearby attractions, Northwood Beach Resort is an ideal choice. Come and experience the exceptional lifestyle that awaits you at 49 Waters Edge. (id:51300)
Royal LePage Heartland Realty
95 Cobblestone Place
Guelph/eramosa, Ontario
Welcome to 95 Cobblestone Place, a magical bungalow retreat nestled into Rockwoods most exclusive niche. As you drive up the street, you'll feel the shift in energy-breathe deeply and know you're home.This stunning bungalow offers 2,585 sq ft on the main level, blending elegant finishes with warm, inviting spaces. A versatile office sits off the foyer, easily converted to a bedroom if needed. Entertain in the formal dining room with coffered ceiling and pot lights, or relax in the vaulted living room featuring hardwood floors, a gas fireplace, and expansive windows overlooking the private, tree-lined backyard.The chefs kitchen is equipped with a gas range, stainless steel appliances, walk-in pantry, and pot lights, while the sunlit breakfast area opens onto a covered composite deck-perfect for morning coffee or evening wine. On the other side of the home, find two spacious bedrooms. The primary suite delights with a walk-in closet featuring built-ins and a luxurious 5-piece ensuite. The second bedroom offers a double closet and large window for natural light. Downstairs, over 1,700 sq ft of finished space includes a large living area with track lighting and above-grade windows, a recreation room with gas fireplace and wet bar, plus a games area with a separate entrance from the heated 2-car garage - ideal for entertaining or potential in-law suite. A basement bedroom, 3-piece bath, and ample storage complete this level. Step outside to a private backyard oasis with a water feature, interlock patio, and armour stone steps surrounded by mature trees and professional landscaping. Extensive front and side landscaping creates wonderful curb appeal. Moments from Rockwood Conservation Area, trails, schools, shops, and major routes, this home is a hidden oasis offering tranquility and connection to nature-yet close to everything. Come experience the peace for yourself! (id:51300)
RE/MAX Escarpment Realty Inc.
734565 West Back Line
Grey Highlands, Ontario
Be the first to call this 3+2 bedroom, 4-bathroom modern bungalow home. With just under 2,000 sq ft of living space and set on a flat, usable 2.5-acre lot, this home offers a rare combination of space, privacy, and a layout that actually works. Inside, the open-concept floor plan connects the great room, dining area, and kitchen centered around a large island built for anyone who likes to cook or entertain. The main level has three generous bedrooms, including a primary with a walk-in closet and a 5-piece ensuite. You have direct access from the double garage into a laundry/mudroom setup, along with a 2-piece bath for convenience. Downstairs is fully finished with another bedroom, a full bathroom, a large office, and a bonus room that could be a gym or home theatre. There is still lots of open space for storage or family get togethers. Extras: A quiet, tree-lined setting with a large backyard, plenty of room to spread out, and the comfort of a newer build. Nothing to do here just move in and enjoy. (id:51300)
RE/MAX Professionals Inc.
421 Greenwood Drive
Stratford, Ontario
This freehold end-unit townhome is perfect for families! It features a large primary bedroom with two walk-in closets and a brand new 4-piece ensuite. The upper level also has a spacious laundry room for added convenience, 2 additional bedrooms and a second 4 piece bathroom. Enjoy recent updates including a renovated kitchen, new flooring throughout, roof (approx. 8 years old), and furnace (6 years old). The main floor family room walks out to a deck with built-in hot tub, plus a large side yard, gardens, and a shed, great for relaxing or entertaining. Located in a great neighborhood with amazing schools, this home offers plenty of space, some updates, and outdoor room for the whole family. (id:51300)
Home And Company Real Estate Corp Brokerage
5 Krohmer Drive
Goderich, Ontario
Welcome to your dream family home with a POOL in west-end Goderich! Located in a quiet, family-friendly neighbourhood in Goderich's sought-after west end, this impressive 4-bedroom, 2 bathroom home offers the ideal blend of space, comfort, and modern updates. All four bedrooms are conveniently located on the upper level, providing privacy and functionality for family living. Set on an extra-large lot, the home boasts a beautifully landscaped backyard oasis complete with an inground pool, spacious patio, and a large deck with pergola - perfect for summer entertaining. A main floor gym with patio doors leading directly to the backyard adds versatility and convenience to your daily routine. Inside, enjoy the benefits of many recent updates including windows, doors, shingles, central air, and furnace. The fully finished basement is a standout feature, offering an incredible bar and expansive recreation space - ideal for hosting guests or relaxing with family. A double car garage and generous driveway provide ample parking and storage. Located just minutes from schools, parks, and the world-famous Lake Huron beaches, you'll love evening walks by the water and taking in Goderich's legendary sunsets - some of the most beautiful you'll find anywhere. This is a rare opportunity to own a true family home in one of Goderich's most desirable locations. Call your Realtor today to visit this special home. (id:51300)
Coldwell Banker All Points-Festival City Realty












