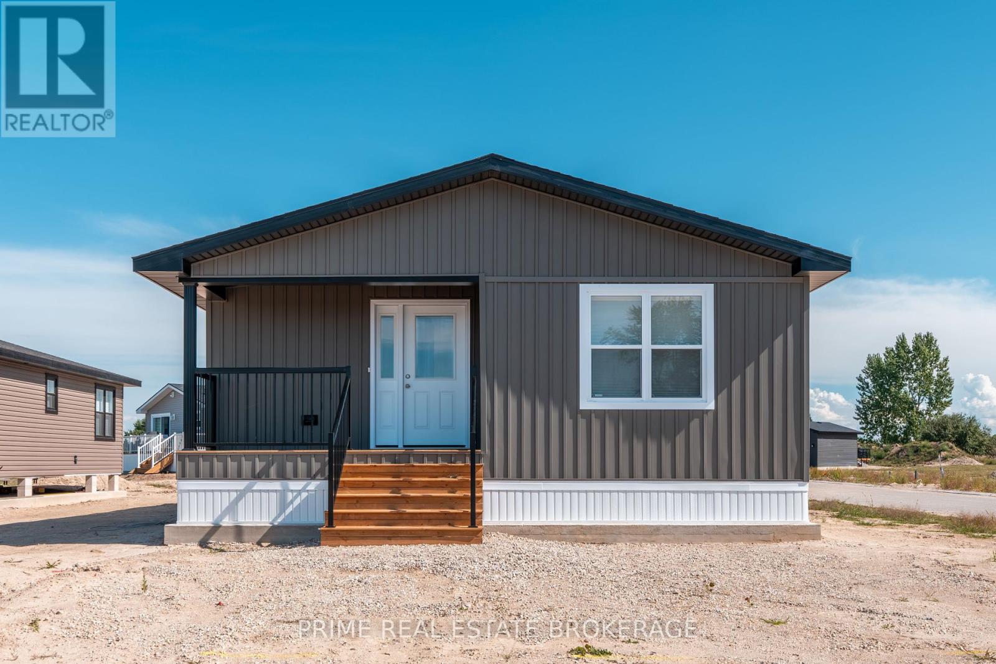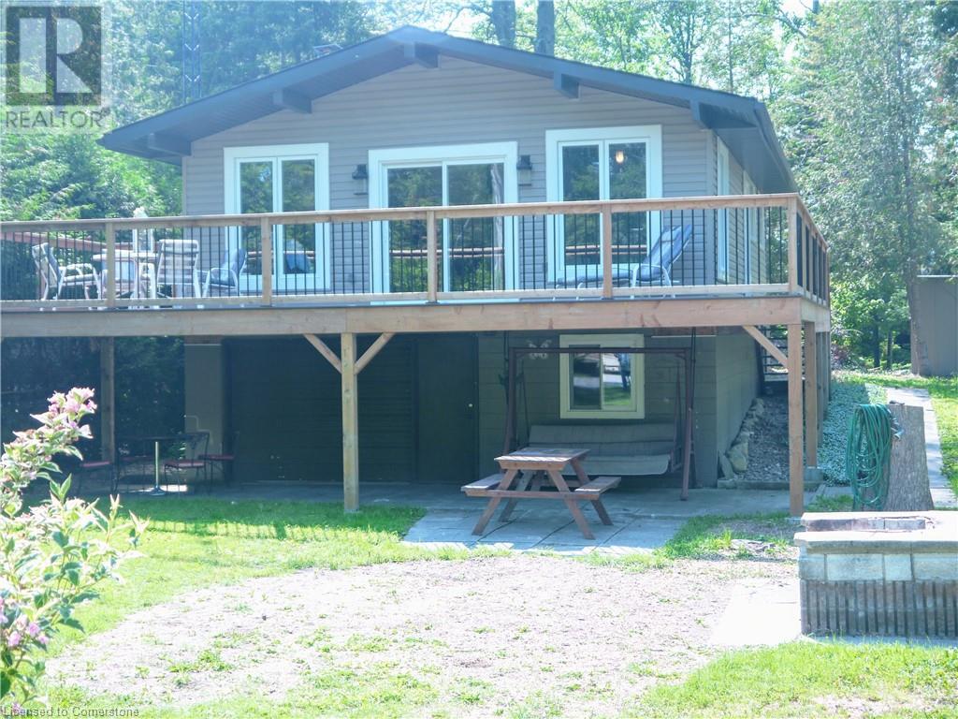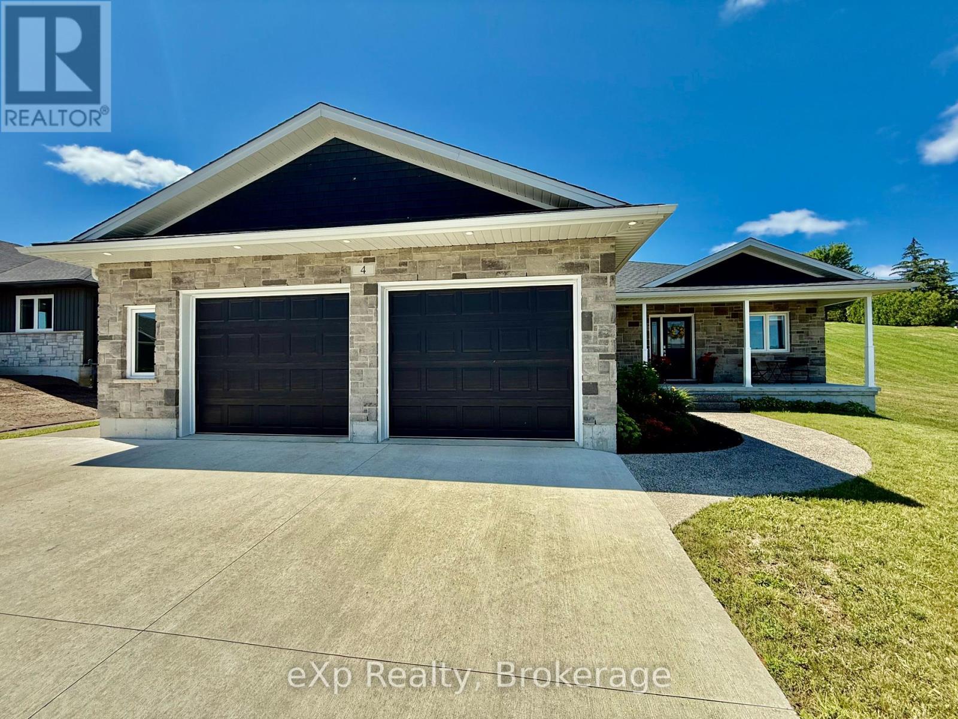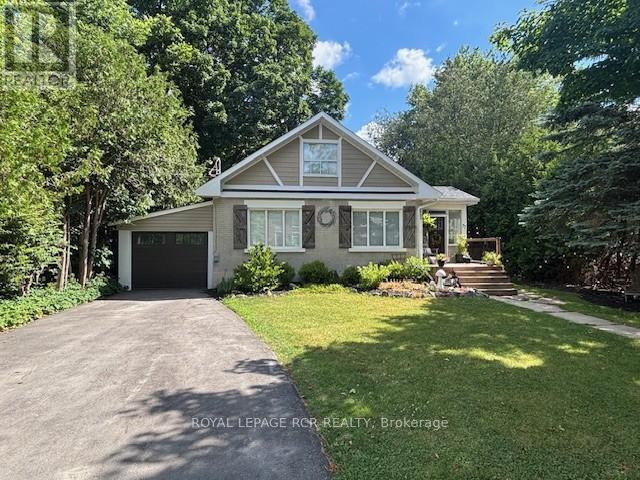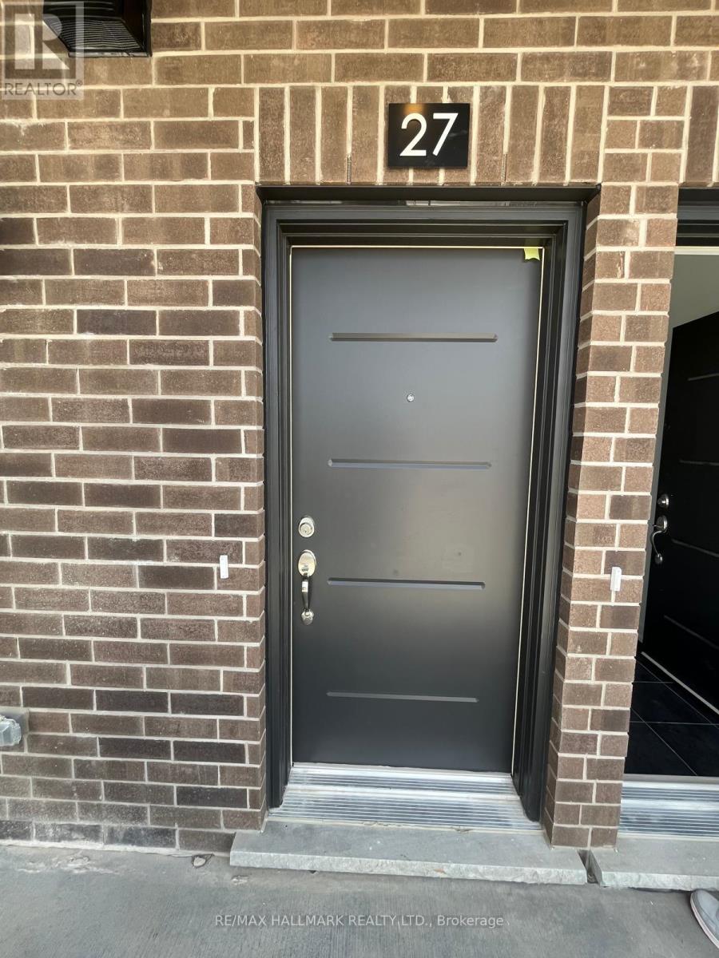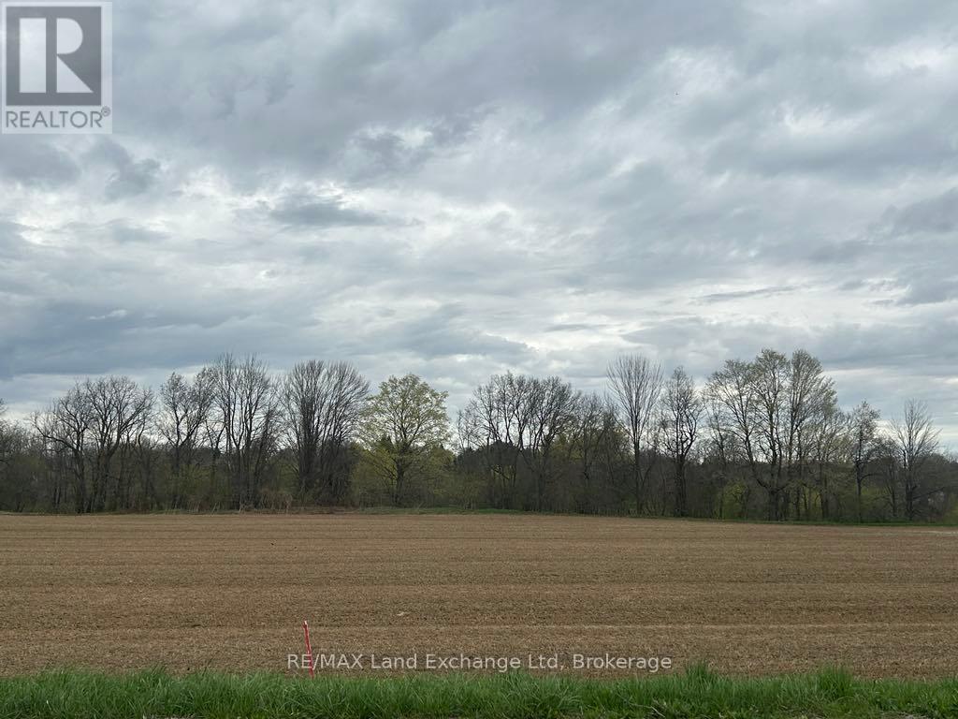Listings
Lot 8 - 213 Carolynn Way
North Perth, Ontario
Experience the perfect fusion of style, comfort, and simplicity in this newly constructed Canadian-built Northlander modular home, ideally located in The Village - a peaceful, well-maintained community just east of Listowel. This thoughtfully designed 2-bedroom, 2-bathroom home offers a welcoming layout with high-end features and modern convenience. Begin at the inviting 13' x 5' covered front porch, ideal for relaxing and enjoying the community's serene setting. Step inside to a bright, open-concept interior where the kitchen, dining, and living areas flow seamlessly, highlighted by large windows, patio doors, and contemporary lighting. The stylish kitchen is equipped with elegant two-tone white/urban cabinetry, stainless steel GE appliances, a ceramic tile backsplash, and a functional island with seating, perfect for casual dining or entertaining guests.The spacious living room is anchored by a built-in natural gas fireplace, providing warmth and ambiance during cooler months. The primary bedroom retreat features a generous 6' x 5' walk-in closet and a private 3-piece ensuite bath. A second bedroom and additional 3-piece guest bathroom provide plenty of space for visiting family or a home office setup. Paved streets and walking trails along the perimeter of the community promote a healthy lifestyle for residents, who also benefit from a welcoming clubhouse offering social events and a sense of connection.With shopping, dining, curling, golf, and other amenities just minutes away in Listowel, this community provides a lifestyle that is as busy or as easy going as desired, in a friendly and relaxing setting. NOTE: Land is leased ($575/month). Modular home is owned-a mortgage specialist can be available, if needed. Skirting and grass to be completed in the near future in this newly developed area. (id:51300)
Prime Real Estate Brokerage
313 Spruce Crescent
Ripley, Ontario
Welcome to 313 Spruce Crescent! This 3 bedroom, 2 bathroom raised BUNGALOW is located on a quiet cul-de-sac just a short a walk from the beach and boat launch at Point Clark. Enjoy summer treats by the historic lighthouse and the kids will love the nearby playground. Updates includes NEW ROOF, brand NEW DECK, all NEW SIDING, and new fascia and eavestrough. HARDWOOD floors throughout the main floor - NO CARPET. Sliding doors open to the 32' by 11' wraparound deck overlooking the beautiful gardens and well-treed lot. Host the family cookout on the LARGE BRICK GRILL adjacent to the patio with outdoor dining set and chair swing. Ample storage in the WORKSHOP off the garage. Large shed for firewood and extra storage. All appliances included: fridge, stove, microwave, washer, and dryer. Don’t miss your chance to make this wonderful raised bungalow your home away from home! Schedule your private showing today. Viewed by appointment only - no open houses. (id:51300)
RE/MAX Twin City Realty Inc.
5411 Highway 6
Guelph/eramosa, Ontario
Welcome to 5411 Highway 6, Guelph. Nestled just beyond the city limits, this charming 2-bedroom, 1-bathroom bungalow offers the ideal blend of serene country living and everyday urban convenience. Perfect for small families, couples, or professionals, this home provides a peaceful retreat without sacrificing accessibility. Step inside to find a warm and inviting living space, designed for comfort and functionality. The layout features two well-sized bedrooms, a full bathroom, and a cozy living area perfect for relaxing or entertaining. Located just minutes from Guelphs major amenities, youll enjoy quick access to Walmart, grocery stores, local restaurants, parks, and more all while coming home to a quiet, spacious setting away from the hustle and bustle of the city. Key Highlights: 2 Bedrooms | 1 Full Bathroom Private and peaceful location just outside the city Close proximity to shopping, dining, and parks All-inclusive rent (utilities included; internet not included) Ample parking space available This is a fantastic opportunity to enjoy the best of both worlds a quiet lifestyle with city conveniences at your fingertips. Dont miss out on making this your next home! (id:51300)
RE/MAX Twin City Realty Inc.
387 Countess Street S
Durham, Ontario
This beautifully reimagined bungalow in the heart of Durham offers nearly 2000 sq ft of living space, a rare combination of quality upgrades, functional layout, and built-in flexibility for multi-generational living or added income. Whether you're looking to supplement your mortgage or create space for extended family, the separate-entry walk-up basement complete with its own full bathroom and bedroom delivers on value and versatility. Inside, the home has been fully renovated with updated plumbing, electrical, and stylish, low-maintenance finishes throughout. The main floor features two generously sized bedrooms, including a primary suite with a large walk-in closet an unexpected luxury that elevates everyday living. The open-concept living and dining space is filled with natural light and designed to make the most of every square foot. Step outside to a deep, private backyard perfect for relaxing, entertaining, or simply enjoying the outdoors. A spacious deck extends your living space, while the new concrete driveway accommodates up to three vehicles with ease. Set on a quiet street in a welcoming, well-established neighborhood, this home is just minutes from schools, parks, shops, and everyday essentials. Whether you're a first-time buyer, investor, or someone looking for a turn-key home with future potential, 387 Countess Street South offers a smart, stylish move in one of Durhams most desirable pockets. Book your private showing today and discover the comfort, flexibility, and peace of mind that only a fully renovated, home can provide. (id:51300)
Real Broker Ontario Ltd.
4 Noeckerville Hill Drive
South Bruce, Ontario
Welcome to 4 Noeckerville Hill, in the town of Mildmay. This bungalow is move in ready, avoid the wait on a new build and call this home. The open concept layout is tastefully finished, large kitchen island, modern cabinetry and hidden pantry are added bonuses. The primary bedroom with walk through closet into your custom ensuite is another added touch. The covered porch, walk down from the garage to the completely finished lower level with in-floor heat, two additional bedrooms and a full bathroom round this home off. Topped off with an oversized concrete driveway, and walkways leading to the home, all that is left to do - is call this place home. (id:51300)
Exp Realty
77 Trafalgar Road
Erin, Ontario
Beautiful Storey And A Half On The Main Street Of Hillsburgh. Cute As A Button And Has Undergone A Top To Bottom Extensive Renovations Over The Past 6 Years. Upper Floor Has 2 Nice Size Bedrooms With 3 Pc Bath In Between. Large Kitchen And Living, And Primary Bedroom On The Main Floor Make This Home Feel Spacious & Cozy. Full Professionally Finished Basement Gives You So Much More Space ( Could Easily Have 2 Bedrooms & Common Area. Giving Lots Of Extra Living Space. Luxury Vinyl Plank Flooring Through Main And Lower Levels. Newly Paved Driveway is 2024 Along With New Hot Tub. Heating Flooring In Both Bathrooms, New Large 2 Tier Deck In Backyard To Enjoy The Peaceful Private Setting & Just Steps To Groceries, Community Centre, Parks, Trails and All That The Quiet Community That Hillsburgh Has To Offer. This Home Needs To Be Seen To Be Appreciated. (id:51300)
Royal LePage Rcr Realty
27 - 940 St. David Street N
Centre Wellington, Ontario
Welcome to Sunrise Grove in Fergus! This brand new, main-floor 2-bedroom, 2-bathroom unit offers 1050 sq ft of bright, open-concept living. The kitchen features sleek stainless steel appliances, and flows seamlessly into the living area with durable vinyl flooring throughout and cozy carpet in the bedrooms. Enjoy the convenience of in-suite laundry and step out onto your private balcony, perfect for relaxing or entertaining. Located in a peaceful pocket just minutes from downtown Fergus, you're close to parks, trails, golf, and local favorites like Elora Gorge and Templin Gardens. Whether you're exploring nature, enjoying riverside walks, or taking in small-town charm, this location offers a lifestyle you'll love. Don't miss this opportunity to call Sunrise Grove home! (id:51300)
RE/MAX Hallmark Realty Ltd.
128 Berkshire Drive
Wellington North, Ontario
Welcome to 128 Berkshire Drive!! This is a Beautiful 3 Bedroom Corner Unit Townhouse Located in The Quiet Community of Arthur. Offering elegance and functionality. The Open Concept Kitchen and Living/ Dining area nicely flow to a walkout onto the deck and the backyard which backs onto green space, No neighbors Behind! Second floor Offers 3 Generous Sized Bedrooms. The Primary Bedroom Has A Large Ensuite and Walk-in Closet. Beautiful flooring throughout. The Perfect Family Home Situated In A Charming Neighborhood. Amazing opportunity to make this your home! (id:51300)
Century 21 Parkland Ltd.
28 Woodward Avenue
Lambton Shores, Ontario
The Cottage You've Been Waiting For - Steps from the Beach, Styled to Stand Out at first glance, you might not expect much. But step inside 28 Woodward Ave, and you'll instantly feel it this is the one.Tucked just off Grand Bends legendary main strip, this property hides its best features in plain sight. Inside, its bright, beautifully styled, and thoughtfully laid out to feel like a true escape. Out back? A rare backyard sanctuary, offering unexpected privacy just moments from the beach, dining, and everything that makes this town a summer hotspot. In a market full of homes that look great in photos but disappoint in person, this one does the opposite. It surprises you in the best possible way. Whether you're after a weekend getaway, a low-maintenance rental, or a property with long-term upside, 28 Woodward delivers the lifestyle most buyers are chasing without the inflated price tag or renovation fatigue. Why it stands out: Professionally styled interior that is warm and welcoming. Private backyard oasis - rare this close to the beach. Walk-to-everything: restaurants, concerts, coffee, and shoreline. Freehold ownership with no condo fees or shared walls. Ideal for personal use, seasonal income, or long-term hold. This isn't just another listing its the smart, soulful choice in a beach town where most buyers have to settle. (id:51300)
Prime Real Estate Brokerage
Pt Lt 4 B Line
North Huron, Ontario
For Sale: 2.15 Acre Building Lot* Escape to your own piece of paradise with this stunning 2.15-acre building lot that backs onto the picturesque Maitland River. This prime location offers not only a serene environment perfect for fishing enthusiasts but also a unique opportunity to build your dream home. The property is easily accessible via a paved road, ensuring convenience while maintaining that sought-after country feel. Enjoy the best of both worlds close proximity to town amenities while surrounded by the tranquility of nature. With ample space and a variety of building possibilities, this lot is perfect for those looking to create a personal retreat, a family home, or an investment property. Don't miss out on the chance to own this exceptional piece of land; the perfect canvas for your future awaits! (id:51300)
RE/MAX Land Exchange Ltd
75331 Maxobel Road
Bluewater, Ontario
Stunning and exquisite ONE OF A KIND HOME' right out of House and Home Magazine with meticulous attention to detail and the highest of finishes. Constructed entirely of concrete forms (ICF-for efficiency and strength) by the renowned and exclusive builder 'Oke Woodsmith'. This home features heated floors on the entire main and lower level. Situated on nearly 3/4 of acre and adjacent to protected green space with a SEASONAL VIEW OF THE LAKE as well as deeded lake access. Just a few minutes from the famous lakeside village of Bayfield. Over 4000 square feet of luxurious living with elevated rear sundeck and FULL WALK-OUT lower level. Chef style kitchen featuring solid walnut cabinetry, granite countertops, Dacor built-in appliances, and stunning angled islands that flow to the dining room and outdoor deck for entertaining. The main level also features a stunning abundance of expansive windows, a grand foyer, private office/den with custom cabinetry, Muskoka room retreat, huge great room with gas fireplace, primary bedroom retreat with 2 way fireplace, designer walk-in closets and sumptuous walnut and marble ensuite with jet tub and separate shower, main floor laundry, hardwood flooring (no carpet!), oversized double car garage with unique and flexible storage system included. The fully finished lower level walk out features 9 foot ceilings, relaxing theatre area with automated projector system, 2 bedrooms and 2 bathrooms, and a climate controlled wine cellar! Beautifully landscaped and partially fenced lot. Far below any replacement cost...it is truly a dream home in beautiful setting. Recent updates include: new sewer grinder in 2020, new projector, dishwasher, and fibre optics in 2021, new washing machine and water tank in 2022, new heating boiler in 2023. See listing agent for extensive list of inclusions. (id:51300)
Coldwell Banker Power Realty
222 Bridge Crescent
Minto, Ontario
This beautifully crafted bungalow is tucked into a quiet cul-de-sac in Palmerston’s highly desirable Creek Bank Meadows community where charm meets modern convenience! Gorgeous 2-bdrm, 2-bathroom Energy Star Certified home is thoughtfully laid out to support effortless living for downsizers, couples or anyone looking for the ease of main-floor living without sacrificing space or style. From the moment you step onto the covered front porch you can feel the care & craftsmanship that defines WrightHaven Homes. Foyer W/vaulted ceiling offers sightlines through to great room & dining area. Main living space is warm & inviting W/luxury vinyl plank floors & large windows. Kitchen W/breakfast bar for casual meals & custom cabinetry. It flows into dining space which has access to backyard. Great room is anchored by optional fireplace & provides cozy gathering space. Primary suite offers W/I closet & spa-like ensuite with tiled glass shower. Vaulted 2nd bdrm adds charm & flexibility ideal for guests, office or den. A second full bathroom, mudroom W/laundry & garage access completes main level. Downstairs presents add'l storage & potential to add even more living space W/rough-ins for future bathroom & multiple layout options including bdrms, rec room & more. Set among other beautifully built WrightHaven homes, Creek Bank Meadows is a peaceful well-planned neighbourhood offering true sense of community. Whether it’s coffee on the porch or walks through nearby parks & trails, life here moves at a slower, more meaningful pace. Mins from downtown shops, splash pad, historic Norgan Theatre, & other essentials. As an Energy Star Certified home it features high-performance windows, upgraded insulation & energy-efficient mechanical systems designed to reduce environmental impact & keep utility bills low. With energy-efficient features, premium construction & WrightHaven’s trademark attention to detail, the Maplewood isn’t just a home it’s a lifestyle upgrade. (id:51300)
RE/MAX Real Estate Centre Inc.

