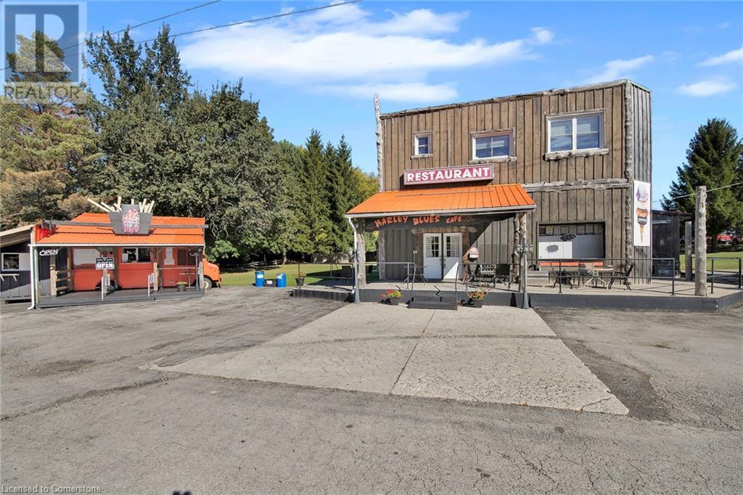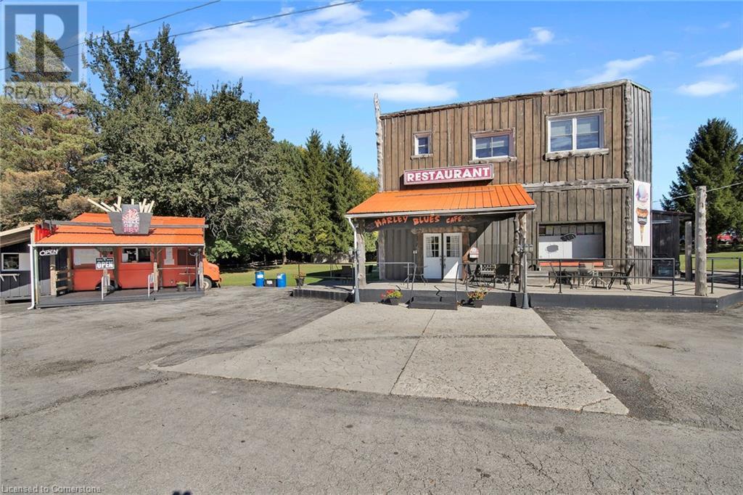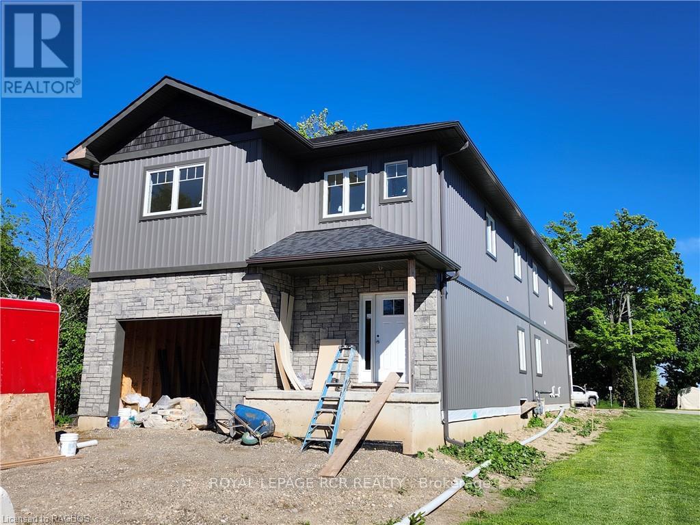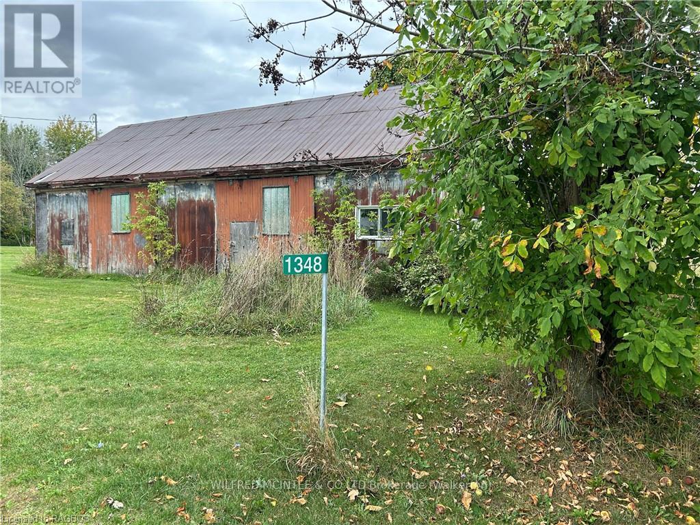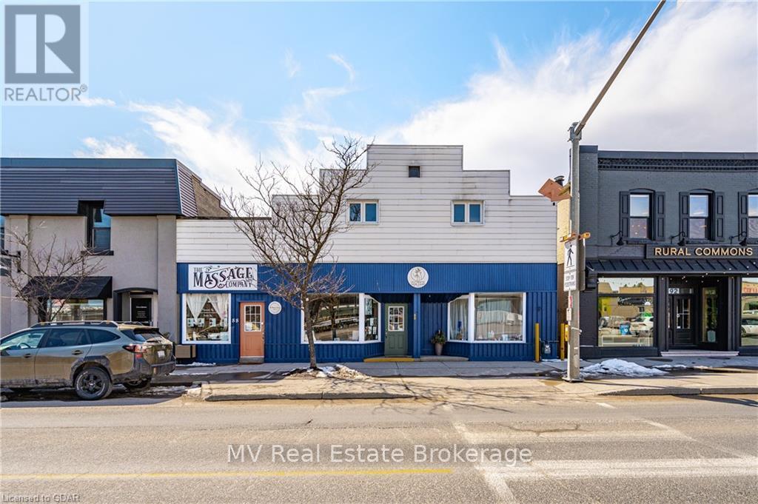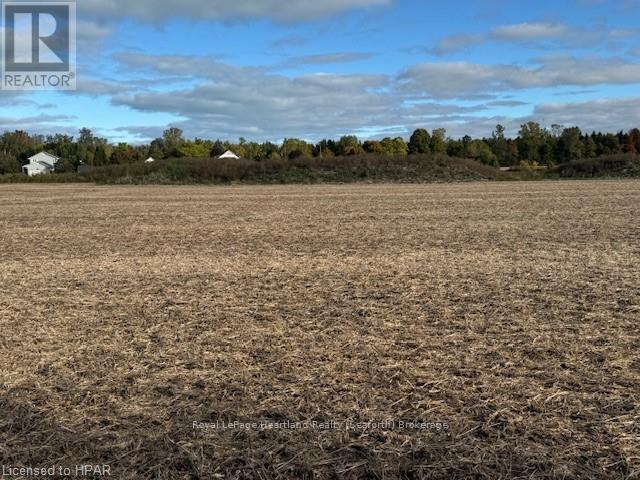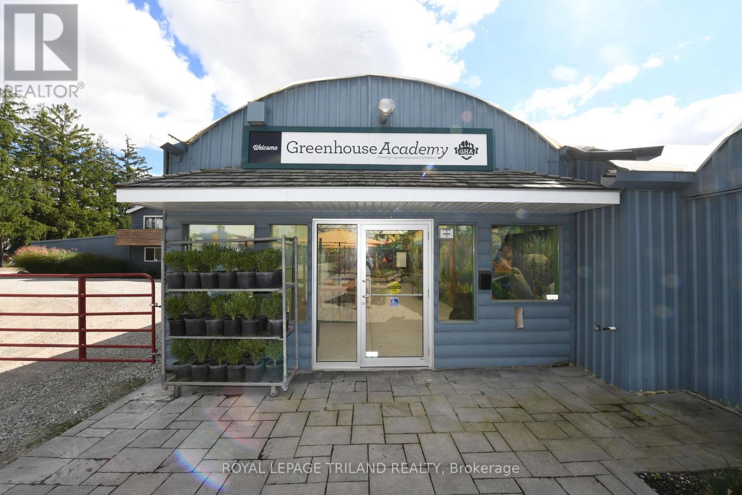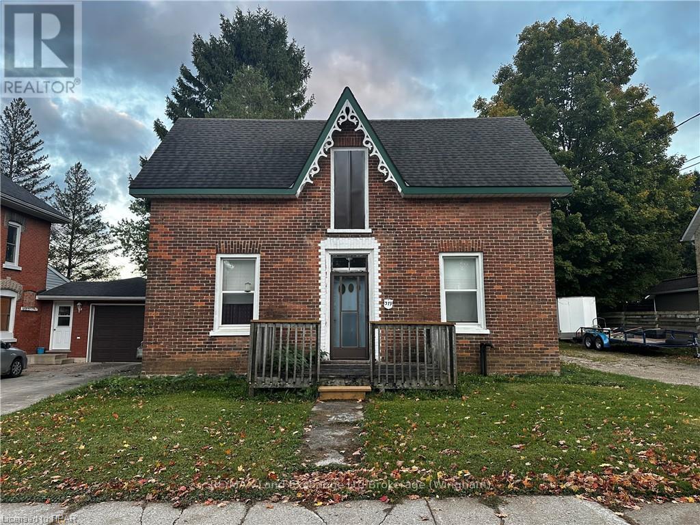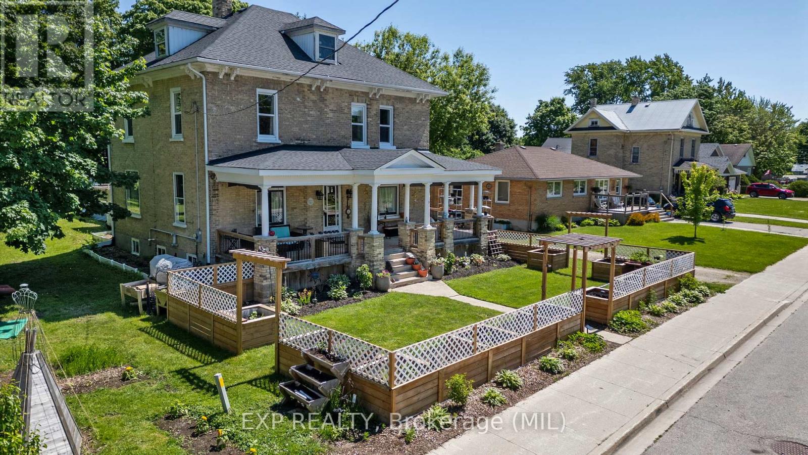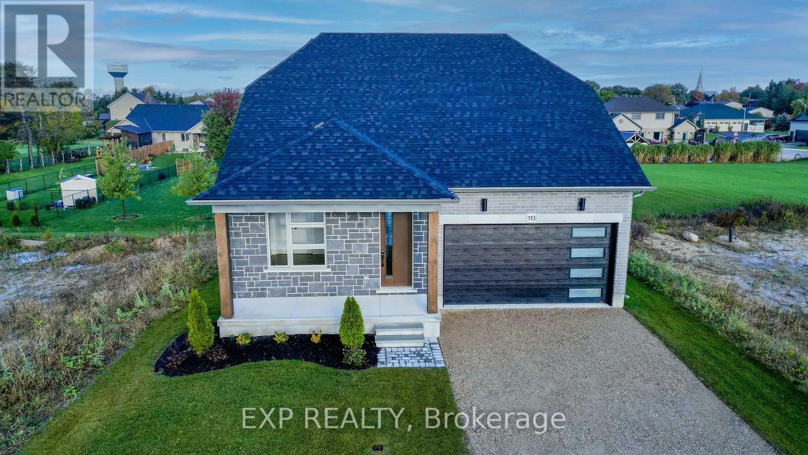Listings
85043 Marnoch Line
North Huron, Ontario
Welcome to River Bend. \r\nAttention Hobby Farm/Outdoor enthusiasts, 63 Acres, 8 ac. workable, 2400ft of Maitland River Frontage, Old Log Cabin with shed/loft 26x56 & overlooking 2 spring fed ponds. This private country retreat offers: Great Fishing for trout/salmon/bass * Canoeing/Kayaking * Hiking/Horse Riding Trails * Hunting with abundance of wildlife * Organic Market Gardening * The property supports significant woodlands including mature deciduous forest, wetlands, hardwood. Enjoy the extensive nature trails with river-walk views and river access also make it a great spot for outdoor enthusiasts. Restore the old log cabin or build your dream home with hydro, fiber internet on the property. If you are looking to build your family retreat or just unplug and get off the grid it’s all here in this nature lover’s paradise. Call today for more information. (id:51300)
Peak Realty Ltd
2345 Snyder Road E
Kitchener, Ontario
Fantastic 5 Plex, Each Unit Has Their Own Kitchen, Living Space, 4 Piece Bathroom. Fully Rented. It is 1.6 Acres Lot, You May Rebuild or Extend or Build a Additional House On The Lot. The Lot Has Future Potential. Easy Access To Hwy 7&8 And Amenities On The Boardwalk - RONA, Walmart Supercenter And Other Brands Name. Further Information, Please Visit Wilmot Township Zoning. **** EXTRAS **** Currently Park 8 Cars. This Property Has Approximately 4,000 Square Feet. It Was One Single Family Property But The Seller Convert To 5 Flex. It Can Convert Back To Single Family. (id:51300)
RE/MAX West Realty Inc.
015193 Grey Bruce Line
Scone, Ontario
Here is your opportunity to get out of the city! Welcome to The Harley Blues Café, easily one of the most lucrative investment properties you could add to your portfolio this year. What you get here are three streams of income wrapped into one: A 6468 square-foot two-level residential/commercial building complemented by a highly successful French Fry Stand. The ground floor of the building features a turnkey restaurant space with everything you need to run a dine-in eatery as well as operate a takeout counter. Both the restaurant and French Fry Stand had their last health inspection in March of 2024; Water Test (0-0 rating) just completed October 3rd 2024 - and all equipment is in optimal condition. Another potential option could be a convenient store with LCBO. The upper floor features a 5-bedroom home separated into two units, each with their own kitchen and bathroom. Present owner rents rooms out to employees of Aecon and Bruce Power (by the week), offering a rare opportunity to rent on Airbnb during tourist season and keeping the rooms full in the off-season. Situated next to a beautiful river, which is just a few steps from the house, this picturesque property is a fantastic place to live in and run a business. No expense was spared on renovations, decorations and equipment. Book your private showing today to see all the potential for yourself. (id:51300)
RE/MAX Twin City Realty Inc.
015193 Grey Bruce Line
Scone, Ontario
Here is your opportunity to get out of the city! Welcome to The Harley Blues Café, easily one of the most lucrative investment properties you could add to your portfolio this year. What you get here are three streams of income wrapped into one: A 6468 square-foot two-level residential/commercial building complemented by a highly successful French Fry Stand. The ground floor of the building features a turnkey restaurant space with everything you need to run a dine-in eatery as well as operate a takeout counter. Both the restaurant and French Fry Stand had their last health inspection in March of 2024; Water Test (0-0 rating) just completed October 3rd 2024 - and all equipment is in optimal condition. Another potential option could be a convenient store with LCBO. The upper floor features a 5-bedroom home separated into two units, each with their own kitchen and bathroom. Present owner rents rooms out to employees of Aecon and Bruce Power (by the week), offering a rare opportunity to rent on Airbnb during tourist season and keeping the rooms full in the off-season. Situated next to a beautiful river, which is just a few steps from the house, this picturesque property is a fantastic place to live in and run a business. No expense was spared on renovations, decorations and equipment. Book your private showing today to see all the potential for yourself. (id:51300)
RE/MAX Twin City Realty Inc.
200 Mccarthy Road Unit# 439
Stratford, Ontario
Embrace comfort and safety in your new condo at the McCarthy Retirement village. Maybe its time for an incredible investment. You are allowed to rent out your unit (not as air bnb thou) Discover the perfect blend of comfort, security and privacy or company when you need it! Ample room for your own dining table, perfect for hosting with family or friends. Two three piece baths accompany the 2 bedrooms. Both have accessible features for your safety. The stacked washer/dryer just off the galley kitchen make laundry day a breeze! Enjoy serene views from your private balcony overlooking the beautiful maintained courtyard. Many amenities await you including a salon, spa, library, movie theatre, pool room, and transportation services for special group outings. There's even an enclosed area to park and charge your scooter! A nursing station is located on the first floor. In your unit there are emergency call buttons in every room . You must enroll in a basic care pkg that includes emergency response 24/7, 8 meals a month and use of all amenities. More services are available if you wish including a complete meal plan at an additional cost. These apartments rarely come on the market. Come have a look and see if it's the right time for you! Please do not go direct or call the front desk for info. They will direct you back to me. They're busy looking after the residents! (id:51300)
RE/MAX Real Estate Centre Inc.
140 Gold Street W
Southgate, Ontario
Back To Back Semi-Detached. 1825 Square Ft. Open Concept. Will Be Built For Possession December 2024. Built-In Oversize Garage. On Demand Hot Water Tank (Rental) Excellent Layout. Quality Finishing. Full Basement Ready To Finish. HST In Addition To. (id:51300)
Royal LePage Rcr Realty
212 Front Street
Stratford, Ontario
STUNNINGLY RESTORED PERIOD HOME THAT MUST BE SEEN. Five reasons you will love this home. (1) Painstaking Modern updates with timeless charm. Experience the perfect blend of old and new. The home features completely updated interiors, including fresh paint throughout, custom kitchen cabinetry, and luxurious Cambrian Quartz countertops. Details matter - notice the custom bullnose caps, crafted by Hoffmeyer's Mill, adorning the elegant staircase. (2) Spacious Living. With 5 bedrooms and 3 bathrooms; there's plenty of room for family and guests. This layout is perfect for both comfortable living and entertaining. (3) Architectural Elegance. Enjoy the home's fantastic original trim, high ceilings, and classic banister. The pocket doors adds privacy between the two front rooms, making it easy to create separate spaces when needed. (4) Inviting Outdoor Space. Relax on your fully finished 10' x 25' front verandah oasis, surrounded by mature trees perfect for morning coffee or evening gatherings. Completely maintenance free built with composite materials complemented by tasteful hand-cut stone skirting. (5) Prime location - located just a short walk from Stratford's vibrant downtown core and theatre district, you'll have quick access to shops, dining, schools, and all amenities. The Perfect location to enjoy the full Stratford experience. **** EXTRAS **** EXTRAS: Double-hung windows. Smoke detectors and CO2 all hardwired. Excellent high efficient Lennox Furnace with UV Light to purify air recently serviced. Ducts recently cleaned. 8' Condo fence and 2-tier deck in backyard newly stained. (id:51300)
Housesigma Inc.
431 Park Street W
West Grey, Ontario
End unit townhome with finished basement! This 2156 total sq ft unit offers single level living with 2 bedrooms, main bath, and laundry all on the main level. An open concept kitchen/living/dining space features quartz countertops in your kitchen, a patio door walkout to your back porch, and hardwood staircase to the lower level. Down here, you'll find your rec room, third bedroom (with walk in closet), and another full bath. (id:51300)
Keller Williams Realty Centres
7404 Wellington Road 11 Road
Drayton, Ontario
Escape to your private sanctuary on 6.2 acres of picturesque, forested land, perfect for those seeking a blend of luxury and nature. This stunning property offers 4 spacious bedrooms and 3 full bathrooms, providing comfort and elegance for the entire family. The luxurious primary suite includes a walk-out deck straight to a hot tub, walk in closet, and a spa-like ensuite bathroom, offering the ultimate relaxation experience. The heart of the home is the fully custom kitchen, designed with high-end finishes, modern appliances, and plenty of space for entertaining. Large windows flood the open-concept living and dining area with natural light, giving you stunning views of the natural surroundings. The walk-out basement offers endless possibilities. Enjoy cozy evenings by the fireplace in the beautiful living room, host friends in the billiards room, or stay active in your personal gym. Two additional bedrooms, Two bonus rooms and ample storage make this lower level a true extension of the home. Step outside to explore the beautifully forested property featuring trails ideal for walking or hiking. Relax by the peaceful natural pond or enjoy the two expansive decks, perfect for outdoor dining and gatherings. This property is a true haven for nature lovers, offering serene privacy without sacrificing modern conveniences. With a property like this, your dream lifestyle awaits! (id:51300)
Revel Realty Inc.
132 Marshall Heights Road
West Grey, Ontario
Discover your dream home in the desirable Marshall Heights Estate subdivision, just minutes from downtown Durham. This stunning over 4,400 square foot custom residence sits on a picturesque 1.6 acre lot, featuring a serene wooded area that offers a tranquil, rural feel. Built by Candue Homes, renowned for their commitment to quality and craftsmanship, this home embodies a vision of light and airy spaces blended with rustic farmhouse charm. Designed for both entertaining and cozy living, the efficient layout flows seamlessly throughout, allowing for easy movement between spaces. Enjoy the convenience of a main floor primary suite, laundry, and office, which enhance daily life. The entertainer’s kitchen, adjoined by a butler's pantry just steps from the garage, features custom cabinets and stone counters, complemented by a large island and open area perfect for gatherings. Ideal for family visits, the spacious lower level includes two bedrooms with en suite baths, a gym, and a large casual sitting area with a bar and game zones. Elegant design details abound, including an abundance of leaded windows, hand-hewn beams in the soaring living room ceiling, and transom windows that elevate the farmhouse aesthetic. Each room showcases the work of skilled artisans, with custom closets and unique live edge features that add character. . This residence is not just a home; it’s a testament to thoughtful design and quality construction. Don’t miss this rare opportunity to own a beautifully crafted home in a fantastic location—schedule a showing today! (id:51300)
Coldwell Banker Peter Benninger Realty
1348 Bruce Road 15
Brockton, Ontario
Take a look! Here is an opportunity to purchase a 5 acre parcel zoned Hamlet Residential and Potential Development located in the quiet and quaint community of Glammis in the Municipality of Brockton. 24' x 50' steel clad shed. Seller states he was given permission to build a dwelling on the east side of the property a few years ago but Buyer is required to do their own due diligence in building on the property. Well and septic would be required. Explore the possibilities that this unique property has to offer being a 15 minute drive to the gates of Bruce Power and the shores of Lake Huron! (id:51300)
Wilfred Mcintee & Co Limited
5515 Line 2
Perth South, Ontario
Entertainer’s dream! Backing onto Fish Creek, this 18-acre countryside estate is the perfect retreat for family gatherings and outdoor enthusiasts. This incredible property boasts views of the valley throughout the whole home. You can find everything you need right on the main floor, including the sprawling primary suite, with 3 closets, including a walk-in and 5-piece primary bath with roll-in shower and separate tub. The main floor features 5 fireplaces, laundry, a spacious family room and formal living room, oversized kitchen with breakfast area and easy access to the formal dining room. There are 2 wonderful office areas off the main living spaces, both with stunning views. On the second floor, you will find a full bath and 2 bedrooms. When you have extra guests, find the perfect getaway in the in-law suite, featuring 2 additional bedrooms, a full bath, living area and kitchenette. Take in the sunsets from your gazebo, overlooking the beautiful pasture and creek. Join a friend in a game of tennis, shoot some hoops or cool off in your inground pool. On rainy days, hang out in your incredible game room! If you are a hobbyist or car lover, you will also find lots of space in your garage and shop, for all of your tools and toys. For more information, or to set up a private viewing, contact your REALTOR® today! (id:51300)
Home And Company Real Estate Corp Brokerage
80 Picton Street E
Goderich, Ontario
Welcome to this charming century home located in the heart of Goderich, renowned as Canada's Prettiest Town. This beautifully maintained 3 bedroom, 2 bathroom home seamlessly blends timeless character with modern upgrades. The main floor features a spacious primary bedroom, a bright 3pc bathroom, a large living room, and an inviting eat-in kitchen. A cozy family room with a fireplace adds warmth, perfect for gatherings. Upstairs you'll find two additional bedrooms and a second bathroom, wit the potential to add a rooftop deck. The finished basement offers extra living space, ideal for entertaining or relaxation. Recent updates include new electrical, furnace, central air, and windows, ensuring peace of mind for years to come. Located within walking distance to downtown, stunning beaches, and shopping, this home offers the perfect blend of comfort and convenience. Don't miss your chance to own this piece of history in Goderich. Call today to schedule a viewing. (id:51300)
Coldwell Banker All Points-Festival City Realty
1546 Maryhill Road
Woolwich, Ontario
Experience an extraordinary retreat set on 122 acres of natural beauty. This custom stone bungalow, spanning 10,454.23 sq. ft., showcases high-quality finishes and thoughtful design. Step into the gourmet kitchen, equipped with Viking Professional appliances, Silestone Quartz surfaces, and striking Douglas fir beams. The dual islands invite gatherings, while the dining area offers seating for 14, overlooking a scenic ponds. High ceilings throughout the home create an open, inviting space, while the use of stone and wood details adds a warm, cozy atmosphere. Hand-chipped stone accents and skylights flood the interior with natural light, enhancing the home's connection to its surroundings. The primary suite opens directly to the swim ponds, offering indoor-outdoor living and a spa-like ensuite with a jacuzzi tub beside a gas fireplace. An indoor grilling area with heated floors offers year-round enjoyment, making it an ideal space for entertaining. The lower level is designed for fun and relaxation, featuring a full bar, billiards area, wine cellar, and a private cinema for movie nights. Outdoors, you'll find two ponds: one with a sandy beach and waterfall, and the other stocked for fishing. A heated, 4,000 sq. ft. exterior building with in-floor heating adds both function and flexibility to this expansive property. Explore the trails, unwind in the sitting areas, and enjoy this ultimate private getaway. (id:51300)
Corcoran Horizon Realty
88-90 Main Street Street
Erin, Ontario
Prime Commercial Property in Downtown Erin! Discover an extraordinary investment opportunity nestled in the heart of Erin's Main Street, boasting an impressive 46.2 feet of premium commercial frontage. This expansive commercial building features two retail units with the original stone facade exuding historic charm and character. Key Features: Prime Location on Main Street, Offering High Visibility and Foot Traffic. Original Stone Frontage Adds Unique Character and Appeal. Spacious 3-Bedroom Apartment Over 2000 sq. ft. with Potential to divide into 2 or 3 units. Scenic Deck Overlooking Winding River, Providing a Serene Setting. Garage for 3 Vehicles and Additional Basement Storage Space. Parking for 2-3 Vehicles at Rear, Plus Adjacent Parking Lot for 8-10 Vehicles. Close Proximity to Guelph, Georgetown, Orangeville, Brampton, and Hwy 401. Why Choose This Property? This remarkable property offers an exceptional opportunity for multiple streams of income with its versatile layout and strategic location. Whether you're seeking retail space, residential rental units, or a combination of both, this property caters to various business and investment endeavors. Enjoy the picturesque backdrop of Erin's downtown, surrounded by a vibrant community and convenient access to major highways and neighboring cities. Seize the chance to capitalize on this one-of-a-kind property in downtown Erin. Explore the potential for lucrative incomes and establish your presence in this thriving commercial hub. Be sure to check out the on-line floorplans and virtual tour. (id:51300)
Mv Real Estate Brokerage
9565 Wellington Rd 124
Erin, Ontario
Medical building set up as a dental office. Ready for a dental business to claim with 4 operatory rooms. Positioned on a high traffic road in a growing town, situated on just under a half acre property with pylon signage. There is parking for 14 vehicles to accommodate staff and patients. The current set up has high-end cabinetry. The Plug and play office with an existing floorplan suitable for many medical uses or convert into your business requirements. There is a wheelchair ramp to the front door. The building offers two washrooms, offices, waiting room, reception area, staff room and full unfinished basement. Call to book your private viewing today. (id:51300)
RE/MAX Twin City Realty Inc.
Part 2 Kitchigami Road
Central Huron, Ontario
Whether you're envisioning a cozy cottage or a charming family home this spacious vacant building lot offers an exceptional opportunity to enjoy the beauty and serenity of Lake Huron, just a short walk from your doorstep. Nestled on Kitchigami Rd its proximity to the lake, neighbouring towns Goderich and Bayfield makes this lot a rare find surrounded by natural beauty, yet close to modern conveniences. Nothing beats a Lake Huron sunset, so why not take advantage of the chance to make this property the foundation for your next vacation home or permanent residence. Property is serviced with municipal water, gas and hydro at the road. All cost will be paid by the buyer in regards to installing a septic system, any connection fees for services and any permits needed. Address & Legal Description is subject to change. PIN, ARN, Taxes and Assessment will be updated as soon as possible once severance is complete. (id:51300)
Royal LePage Heartland Realty
168 Helen Street
Bluewater, Ontario
What an opportunity within the village limits of Dashwood! This 1.35-acre property offers a vinyl-sided home with 3 bedrooms, 1 bathroom, a large eat-in kitchen, and a main floor bedroom and laundry. The second level consists of 2 smaller bedrooms. A gas furnace was added in 2007 and the water heater is owned. The windows are in good condition and there is a large deck off the kitchen. An expansive 35 ft x 70 ft shop with front and rear overhead doors is a definite bonus to this property. There is a separate office area and a loft storage area plus an attached cold storage area at the rear of the building and it is accessable from the shop. The size of this lot is another added bonus as it is private and backs onto open fields. Dashwood is located just minutes from Grand bend, Bayfield and the beautiful shores of Lake Huron that is famous for it's spectacular sunsets. (id:51300)
Coldwell Banker Dawnflight Realty Brokerage
431 Park Street W
West Grey, Ontario
End unit townhome with finished basement! This unit offers single level living with 2 bedrooms, main bath, and laundry all on the main level. An open concept kitchen/living/dining space features quartz countertops in your kitchen, a patio door walkout to your back porch, and hardwood staircase to the lower level. Down here, you'll find your rec room, third bedroom (with walk in closet), and another full bath. (id:51300)
Keller Williams Realty Centres
5101 Dundas Street
Thames Centre, Ontario
Immaculate Greenhouse Facility: Approx. 53,000 sq. ft. of growing space, 4,500 sq. ft. of shipping/shop area, full irrigation system with auto sun shades, 2X 80' flooding tables, back-up generator, office, boardroom, indoor/outdoor storage, 3.5 acre fertile field and a 1400 sq. ft. 3 bedroom raised ranch with pool. Current rental income $600.00/month from house, $3,500/month from shop area. (id:51300)
Royal LePage Triland Realty
113 Bean Street
Harriston, Ontario
Stunning 2,174 sq. ft. Webb Bungaloft – Immediate Possession Available! This beautiful bungaloft offers the perfect combination of style and function. The spacious main floor includes a bedroom, a 4-piece bathroom, a modern kitchen, a dining area, an inviting living room, a laundry room, and a primary bedroom featuring a 3-piece ensuite with a shower and walk-in closet. Upstairs, a versatile loft adds extra living space, with an additional bedroom and a 4-piece bathroom, making it ideal for guests or a home office. The unfinished walkout basement offers incredible potential, allowing you to customize the space to suit your needs. Designed with a thoughtful layout, the home boasts sloped ceilings that create a sense of openness, while large windows and patio doors fill the main level with abundant natural light. Every detail reflects high-quality, modern finishes. The sale includes all major appliances (fridge, stove, microwave, dishwasher, washer, and dryer) and a large deck measuring 20 feet by 12 feet, perfect for outdoor relaxation and entertaining. Additional features include central air conditioning, an asphalt paved driveway, a garage door opener, a holiday receptacle, a perennial garden and walkway, sodded yard, an egress window in the basement, a breakfast bar overhang, stone countertops in the kitchen and bathrooms, upgraded kitchen cabinets, and more. Located in the sought-after Maitland Meadows community, this home is ready to be your new home sweet home. Don’t miss out—book your private showing today! VISIT US AT THE MODEL HOME LOCATED AT 122 BEAN ST. (id:51300)
Exp Realty (Team Branch)
Exp Realty
379 Frances Street
North Huron, Ontario
Welcome to this charming storey and a half duplex situated on a very large lot with plenty of room for expansion. This property offers an excellent opportunity for those looking to invest in a home with potential, as it is in need of some tender loving care. As you approach the house, you'll appreciate the inviting curb appeal and the generous lot size that provides ample outdoor space for gardening, recreation, or future expansions. The duplex layout offers versatility, making it ideal for families, investors, or those looking to generate rental income. One of the standout features of this property is the detached shop, providing an excellent space for hobbies, storage, or a workspace. With its prime location, you’ll find yourself within walking distance of local schools and the hospital, making it convenient for families and professionals alike. This duplex is a diamond in the rough, waiting for your vision and creativity to bring it back to its full potential. Don't miss out on this unique opportunity to make it your own in a desirable Wingham neighborhood! (id:51300)
RE/MAX Land Exchange Ltd
3 Clarke Street S
Minto, Ontario
This isn’t just a home; it’s where character meets comfort living. With 5 bedrooms and 3 baths, it’s designed to adapt effortlessly to your family’s evolving needs. Original stained glass windows and soaring 9-foot ceilings pay homage to its history, while the unfinished walk-up attic presents a canvas for your imagination—a future living space, creative studio, or extra storage, the choice is yours.\r\n\r\nStep outside to your private orchard, where apple, pear, and plum trees thrive alongside blueberry bushes, raspberries, and more. The wrap-around porch invites you to pause, relax, and savor the moment. With the flexibility to create an in-law suite, this home anticipates every possibility. And the backyard? Complete with a 15 x 24 ft. above-ground pool awaiting a fresh liner, a fenced dog run, sunflowers, a commercial playset, and garden boxes—it’s a space designed for life in full bloom.\r\n\r\nInside, the kitchen features, newer appliances, making time spent at home feel effortless. Perfectly positioned near parks, downtown, and recreation, it offers the convenience of living in a setting that retains its authentic charm. With two sheds providing ample storage, this home is ready to welcome the next chapter in its story—one filled with joy, warmth, and memories that will last for generations. (id:51300)
Exp Realty
113 Bean Street
Minto, Ontario
Stunning 2,174 sq. ft. Webb Bungaloft Immediate Possession Available! This beautiful bungaloft offers the perfect combination of style and function. The spacious main floor includes a bedroom, a 4-piece bathroom, a modern kitchen, a dining area, an inviting living room, a laundry room, and a primary bedroom featuring a 3-piece ensuite with a shower and walk-in closet. Upstairs, a versatile loft adds extra living space, with an additional bedroom and a 4-piece bathroom, making it ideal for guests or a home office. The unfinished walkout basement offers incredible potential, allowing you to customize the space to suit your needs. Designed with a thoughtful layout, the home boasts sloped ceilings that create a sense of openness, while large windows and patio doors fill the main level with abundant natural light. Every detail reflects high-quality, modern finishes. The sale includes all major appliances (fridge, stove, microwave, dishwasher, washer, and dryer) and a large deck measuring 20 feet by 12 feet, perfect for outdoor relaxation and entertaining. Additional features include central air conditioning, an asphalt paved driveway, a garage door opener, a holiday receptacle, a perennial garden and walkway, sodded yard, an egress window in the basement, a breakfast bar overhang, stone countertops in the kitchen and bathrooms, upgraded kitchen cabinets, and more. Located in the sought-after Maitland Meadows community, this home is ready to be your new home sweet home. Dont miss outbook your private showing today! MODEL HOME LOCATED AT 122 BEAN ST (id:51300)
Exp Realty



