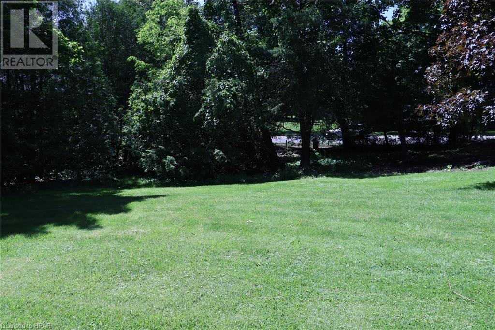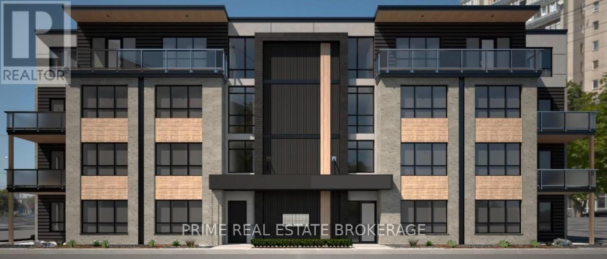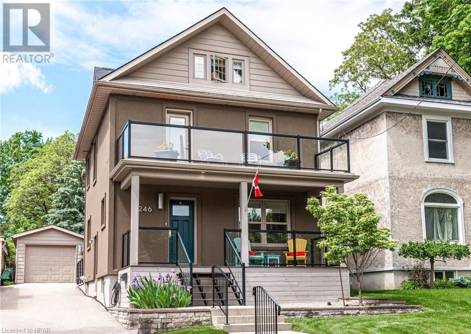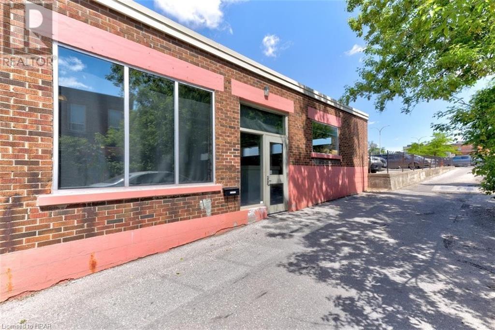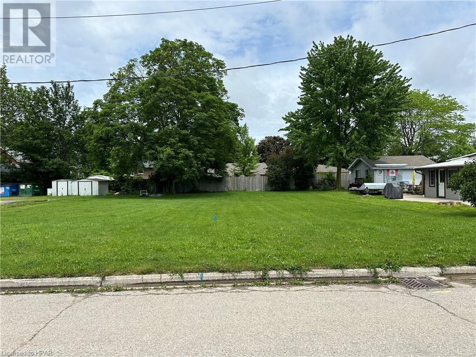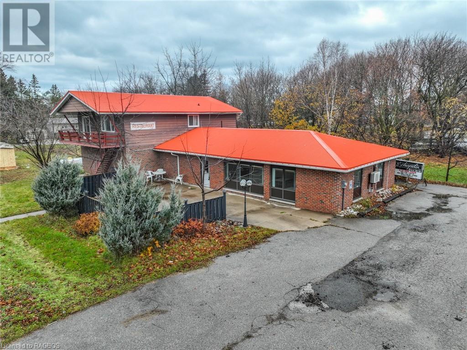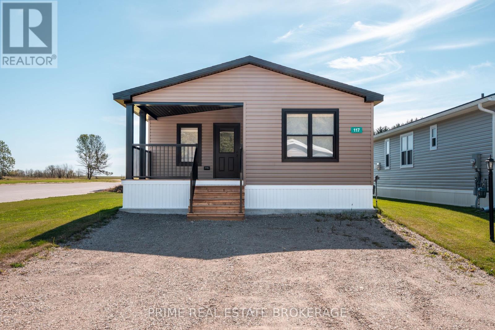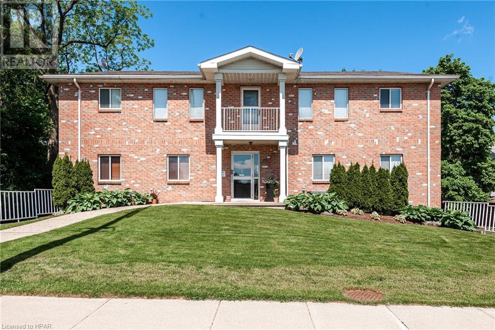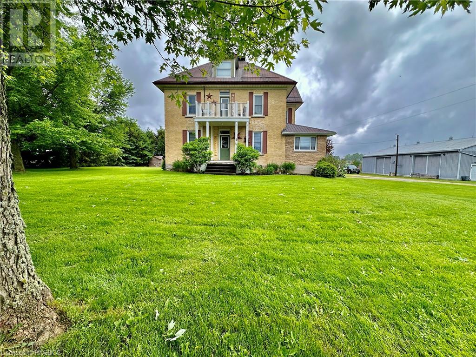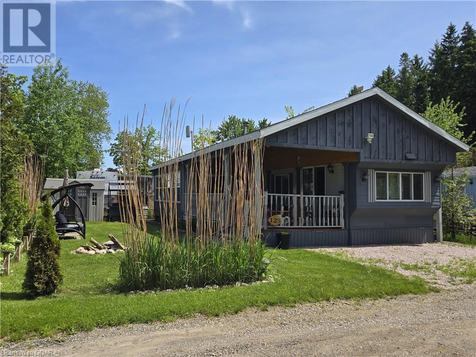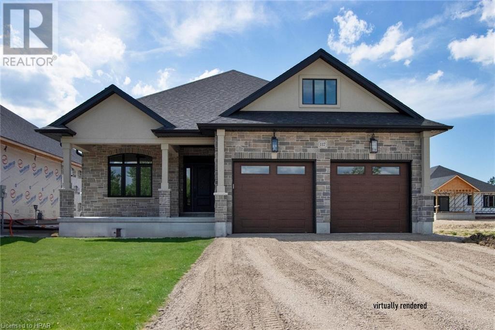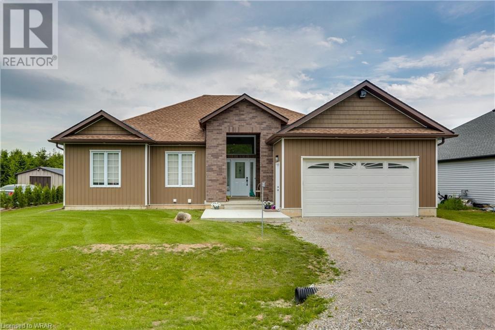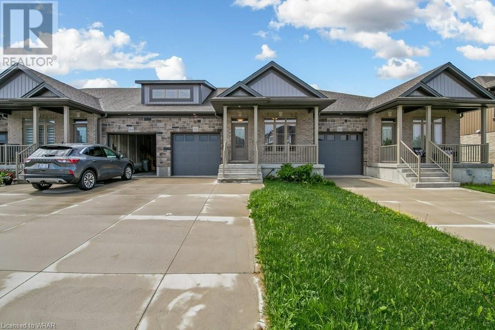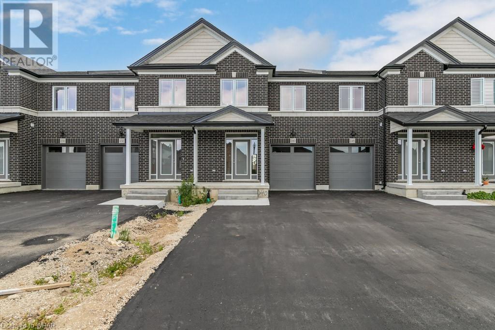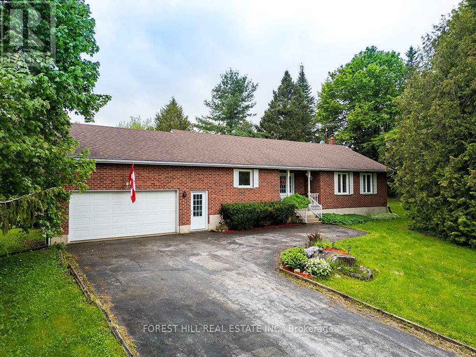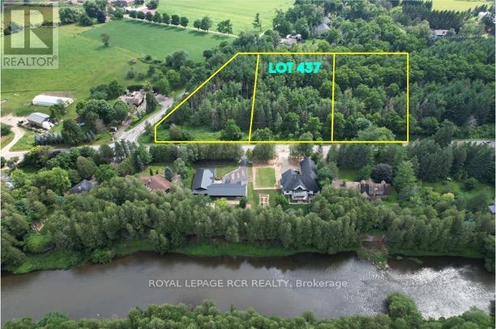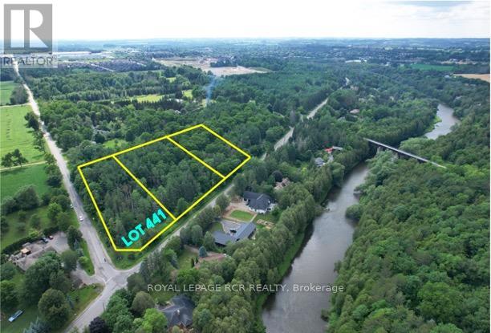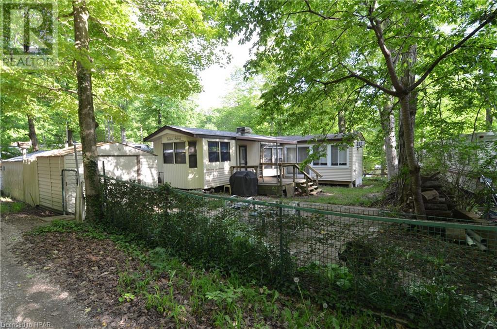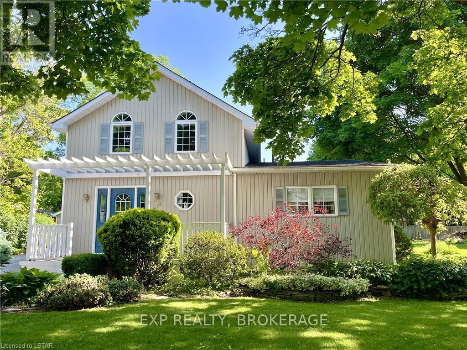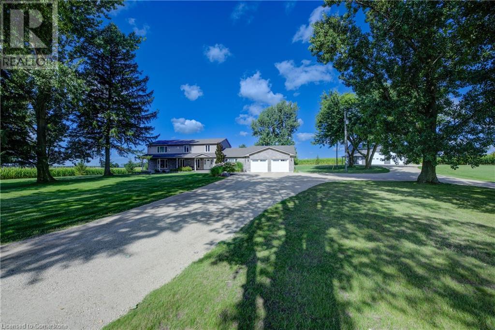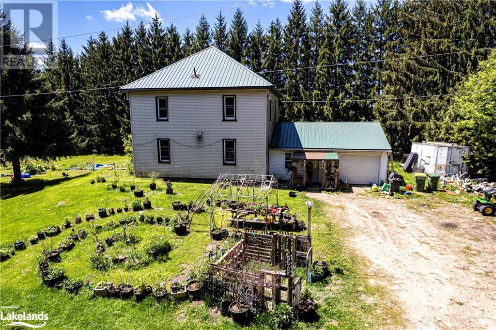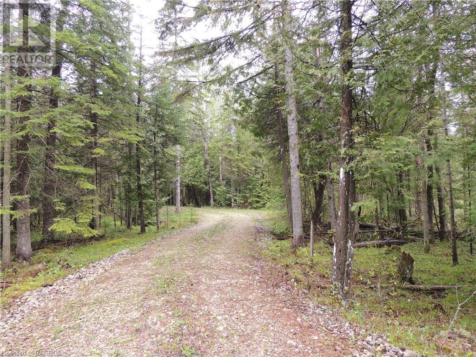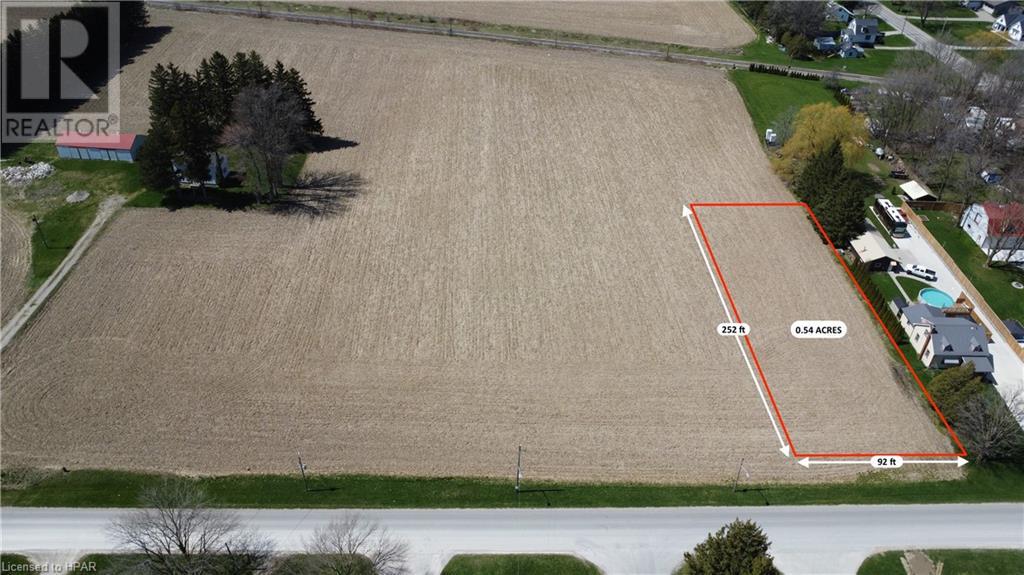Listings
Pt Lt 11 Isaac Street
Clinton, Ontario
Vacant single family building lot newly severed. Taxes and assessment are not established due to Severance. The lot has services out front, hook-up fees will be paid by the Buyer.. (id:51300)
Coldwell Banker Dawnflight Realty (Seaforth) Brokerage
210 Durham Street E
Walkerton, Ontario
Great commercial property with potential. Business formerly ran as Sunnyside Grill out of store front area of the building. Upstairs residential area needs renovated, but would make 1 large or possibly 2 rental units. Selling building only, not the business or chattels. Everything as is where is. (id:51300)
Wilfred Mcintee & Co Ltd Brokerage (Walkerton)
105 - 15 James Street
South Huron, Ontario
NOW LEASING with immediate occupancy! James Street Commons in Exeter offers one and two bedroom suites including accessible options, with an in-suite laundry room and free parking. This aesthetically pleasing and well-designed property is located just one block from the vibrant Main Street core with shopping, dining and the hospital nearby, and a quick 30 minute commute to north London or Stratford. Conveniently located, yet situated on a quiet residential street with 24/7 secure access. Luxurious finishes, oversized windows and 9 foot ceilings provide for an elegant, yet bright and comfortable space to call home. The open concept kitchen and dining area boasts stainless steel appliances, quartz countertops, two-tone cabinetry, subway tile backsplash, and an island. A large primary bedroom is adjacent to a walk-in closet, and a tiled, stylish bathroom. Large windows and high ceilings illuminate an open concept living space.Watch the sun set from your private balcony and enjoy evening strolls along Main Street or the picturesque Morrison Trail. Photos are from model. Units are not furnished **** EXTRAS **** One and two bedroom suites are available. All suites have a patio/balcony. Leasing applications are in the documents section and can be sent to [email protected]. Interior photos will be available soon. Tenant insurance is required. (id:51300)
Prime Real Estate Brokerage
246 William Street
Stratford, Ontario
Style. Sophistication. Location. Rarely do all three come together so perfectly in a property. Completely renovated & reimagined, white walls & warm maple floors welcome you when walk in the front door. The living room with its walnut built-ins & gas fireplace flows seamlessly into the dining room which showcases a connection to a gorgeous back yard. Function & form are on full display in the kitchen, offering an abundance of prep space/storage, open shelving & a peninsula with seating. The second level reveals a generous primary bedroom with an enviable walk-in closet & your own private balcony. Additionally on this level, a cosy office nook, handy laundry, a den for relaxing & yet another balcony to soak in the sun & views from above. Ascending to the loft, an airy bedroom & a 3-piece bathroom is an ideal & comfortable spot for visiting family & friends. Stepping outside, you'll enjoy your own urban oasis featuring a heated 12' x 28' salt water pool, gorgeous stone work & patio with thoughtful landscaping encompassing the yard. Perched just beyond the shores of the Avon River, green space & riverfront trails sit at your door step, with Stratford's renowned theatres & downtown being a short walk away. 246 William St. is quiet luxury defined - Make it yours. (id:51300)
Home And Company Real Estate Corp Brokerage
152 St Patrick Street
Stratford, Ontario
Downtown Stratford living! 150 - 152 St Patrick Street Stratford is a mixed use (residential and commercial) duplex with a main floor commercial Tenant and a second floor residential Tenant in place. Self Managing makes for effortless ownership with solid Rents in place for the investment minded. Exciting options for those who would want to live downtown Stratford. Truly a one-of-a-kind opportunity. (id:51300)
Sutton Group - First Choice Realty Ltd. (Stfd) Brokerage
107 Erie Street Unit# Rear
Stratford, Ontario
Available 10,235 square feet of impressive commercial space for lease with parking for 10 cars providing an incredible opportunity for your business available in downtown Stratford. Currently used as office space, however many additional uses are applicable under C3 zoning. Private exterior access, open concept office with appealing decor and high ceilings, private offices with glass and fully walled, board room, and meeting spaces, kitchenette, washrooms, and file storage are currently in place along with a backup generator should be needed. If you seek an outstanding opportunity for your business, book your private showing through your trusted REALTOR® to view this offering. (id:51300)
Sutton Group - First Choice Realty Ltd. (Stfd) Brokerage
153 Bruce Street E
Goderich, Ontario
Opportunity knocks with this soon-to-be newly severed piece of High Density Residential (R3) property within the town of Goderich, along the shores of Lake Huron. The approximate measurement will be 104x109 within a short walk to downtown core, walking trails, hospital, clinic, etc. This property is perfectly suited for a multiple unit dwelling or row houses. The need for residential rental units is very high in the town of Goderich. The current owner has began the severance process. Please inquire with Listing REALTOR® regarding timelines. (id:51300)
Coldwell Banker All Points-Fcr
4875 Wellington Rd 29
Eramosa, Ontario
BUILD YOUR COUNTRY DREAM HOME AND WORKSHOP. Looking for land outside the city where you can build a beautiful home and a separate building for your hobbies? This 2-acre lot might be perfect for you. Picture this: a luxurious house for your loved ones, complete with a sprawling deck, a quaint gazebo, and your very own swimming pool. With ample room to spare, imagine crafting your dream workshop—a sanctuary for woodworking, pottery, furniture refurbishing, or other hobby. Perhaps you envision an artist's studio, a private gym or dojo, or a tranquil yoga haven? Or maybe you need space to safeguard your prized antiques or tinker with vintage cars? You can even make a hobby farm with gardens and a greenhouse. Imagine the possibilities. Half of this land is already cleared for building while the remaining land has lush trees, offering a harmonious blend of open space and natural beauty. Surrounded by idyllic landscapes, meandering rivers, scenic trails, and inviting golf courses, adventure awaits at every turn. Plus, the sparkling waters of Guelph Lake are within easy reach for weekend escapes. Embrace the tranquility of rural living with the convenience of a short drive or walk to the enchanting community of Eden Mills. The village of Eden Mills has a long tradition of philanthropy, volunteerism, and community spirit through projects that enhance the heart of village life. The community has worked together to create an Edible Garden, maintain Edgewood Trails, and put on the well-known Eden Mills Writers’ Festival. Plus, it has set itself the remarkable eco-goal of being the first village in North America to go “Carbon Neutral.” You can have all this and you’re a 10-minute drive to the vibrant amenities of Guelph. For commuters, Highway 401 is 15 minutes away. What country lifestyle do you dream of? Visit this property now and make your dreams come true. (id:51300)
Keller Williams Home Group Realty
7648 Wellington Rd 12
Arthur, Ontario
Discover your dream lifestyle on this 11-acre property, perfect for homesteaders & hobby farmers. This 3,800 sq ft home offers comfort & self-sufficiency, centrally located 30 minutes from Waterloo & Guelph, & minutes from all amenities. Drive down the picturesque, maple-lined driveway to a serene private pond, impressive armour stones, vibrant gardens, & immaculate landscaping. Inside, a stunning 2-storey stone fireplace & hardwood ceiling with beams sourced from St. Jacobs add rustic elegance. The kitchen boasts top-of-the-line S/Sl appliances, including a ceramic cooktop, built-in Miele coffee machine, warming drawer, and steamer, complemented by a breakfast bar & ample dining space ideal for family meals & entertaining. The bright family room offers panoramic backyard views, enhanced by heated floors, skylights, built-in cabinets, & charming knotty pine accents. Double French doors lead to the main floor Master Bedroom, designed with hardwood floors & in-floor heating for comfort & tranquility. The luxurious 5-piece ensuite features a Jacuzzi tub, steam sauna shower, heated towel racks, & spacious walk-in closet. Step outside to the meticulously landscaped backyard oasis, recently upgraded with over $350,000 invested in concrete stones, recessed lighting, saltwater pool, hot tub, wood-burning sauna, & pavilion, creating the perfect setting for outdoor entertainment & relaxation. The property provides ample space for homesteading & hobby farming activities with designated paddocks for livestock, pastures for grazing, & a mixed wood bush ideal for exploring or harvesting. Additionally, a substantial 1,800 sq ft shop with a wood-burning fireplace offers a versatile space for projects, storage, or small business. Embrace the perfect blend of luxury & practicality in this exquisite property, tailored to support a serene & productive lifestyle. Don’t miss this opportunity to own a piece of paradise! Follow the link for more pictures & to view the full website! (id:51300)
RE/MAX Twin City Realty Inc.
9 Mill Street
Tiverton, Ontario
Nestled between the charming towns of Port Elgin and Kincardine, this property is located right on Highway 21, offering unparalleled visibility and accessibility. Perfectly situated for those associated with Bruce Power, the proximity to this major hub has development ideas catering to professionals in the energy sector. What sets this property apart is the commercial opportunity it presents, with a restaurant space on the lower level. Beyond its current use, this property holds significant development potential. The economic landscape in the region, coupled with its strategic location, makes it an attractive prospect for further expansion. Whether considering residential or commercial development, the possibilities are vast. The surrounding area is enriched with the natural beauty of Bruce County, providing a picturesque backdrop for residents and visitors alike. From the beaches along Lake Huron to the numerous parks and trails, the region offers a quality of life that combines tranquility with outdoor adventure. Residents can enjoy the best of both worlds – the serenity of small-town living and the convenience of major employment centers like Bruce Power. In conclusion, this property is a beacon of opportunity between Port Elgin and Kincardine, offering a prime location along Highway 21, a restaurant space, and promising development potential. Embrace the region's unique charm while seizing the potential for growth and prosperity in this dynamic property. (id:51300)
Keller Williams Realty Centres
165 Elgin Avenue E
Goderich, Ontario
BUY NOW AT TODAY'S PRICES AND CLOSE IN SPRING 2025! FULLY SERVICED BUILDING LOT IN TOWN - 52' frontage x 106' depth, ready to build with all services at the lot line (municipal water/sewer, gas, hydro). This exceptional residential lot could turn your dreams to become a reality! No HST. Drive by - real estate lawn sign at front of property at the road. (id:51300)
Century 21 First Canadian Corp
Lot 40 - 502141 Concession 10 Ndr
West Grey, Ontario
Enjoy country living in this seasonal trailer in Blue Water Lakes campground... Fishing, swimming, a beach playground. Lake fishing for trout etc. Site 40 has a firepit, picnic table and camp has a grocery store for a cottage community. Trailer sleeps 6, Bunkhouse sleeps 3. Instant hot water. Open May to October. Free WIFI throughout campground. **** EXTRAS **** Park approval required. Trailer MFG: Fleetwood Canada Ltd, Year: 1996, Model: Terry 27 ft Trailer (id:51300)
Royal LePage Rcr Realty
Lot 80 - 117 Meadowview Drive
North Perth, Ontario
An exceptional Canadian custom-built Northlander manufactured home combines\r\nfunctionality and style on a newly developed lot in this well-maintained community,\r\nThe Village, just east of Listowel. A 12' x 12' front porch provides opportunities\r\nto relax and enjoy the view in this 2 bedroom, 1 bathroom home, with a separate\r\nlaundry room with a closet for additional storage. An open concept dining, kitchen\r\nand living area is illuminated with patio doors, windows and contemporary lighting.\r\nThe kitchen boasts stunning cabinetry, stainless GE steel appliances, ceramic tile\r\nbacksplash and an island for extra seating. A spacious living area with a beautiful\r\nbuilt in cabinet showcases a fireplace, perfect for cozy winter evenings. Outdoors,\r\nthere are trails for walking and paved streets throughout the park. The Village\r\nlifestyle includes a clubhouse on the premises which provides many social\r\nactivities, while North Perth/ Listowel areas offers great shopping, golf, curling,\r\na new community arena, delicious dining and cultural experiences. This is carefree,\r\nfine living at its best! (NOTE: Land is leased, modular home is owned. Utilize the\r\nowner's recommended mortgage specialist if financing is needed.) Live a life of\r\nleisure in this friendly, well-maintained community in North Perth's premier park,\r\nThe Village. (id:51300)
Prime Real Estate Brokerage
Lot 13 Foxborough Place
Thames Centre, Ontario
Welcome to your dream home, perfectly situated in the peaceful outskirts ofThorndale. This exceptional 4-bedroom, 2.5-bath residence, crafted by the renowned Royal Oak Homes, offers an unparalleled blend of luxury and comfort. Nestled on alot backing onto serene green space, this home provides a private oasis away from the hustle and bustle of the city. As you step inside, you'll be greeted by upscale finishes and thoughtful design throughout. With four generously sized bedrooms, there's plenty of room for the whole family. The master suite features a luxurious ensuite bath, creating a perfect retreat. The main kitchen boasts elegant countertops, and ample storage. Additionally, the unique prep kitchen is ideal for the home chef, offering extra space for meal preparation and storage. A versatile media loft provides a fantastic space for movie nights, a home office, or a play area for the kids. Every corner of this home exudes sophistication, with premium fixtures, hardwood floors throughout the main level and large windows that fill the space with natural light. Enjoy the tranquility of nature from your backyard, which directly backs onto green space. Perfect for outdoor entertaining or simply unwinding in your private haven. This home combines the best of rural peace with easy access to city amenities. Don't miss the chance to make this exquisite property your own. More plans and lots available. Photos are from previous models for illustrative purposes. For more details about the communities we're developing, please visit our website. **** EXTRAS **** Home is TO BE BUILT (id:51300)
Century 21 First Canadian Corp
84 Church Street Unit# 4
Stratford, Ontario
Experience the vibrant Downtown Stratford living at its best with this enticing opportunity now open for discerning homebuyers. Situated in one of Ontario's most sought-after towns, this condominium presents a prime location within walking distance to a host of amenities including shops, restaurants, theatres, the hospital, university, schools, public transit, and the scenic Avon River. This well-appointed one-bedroom unit boasts over 750 sq ft of living space characterized by an inviting open-concept layout. The generously sized primary bedroom offers comfort and tranquility, while the unit is complemented by its own HVAC system, allowing personalized climate control throughout the year. Additional features include a spacious shared laundry room and ample storage in your private locker on the lower rear parking level. Should you desire in-suite laundry, the unit provides the space for easy installation. Parking convenience is paramount with your dedicated covered parking space, ensuring protection from the elements year-round. Offering versatility for owner-occupiers and investors alike, this condo allows for short-term rentals, expanding your options for real estate strategies. Don't miss out on this exceptional opportunity to secure a place in Downtown Stratford living – where comfort, convenience, and lifestyle converge effortlessly. (id:51300)
Royal LePage Hiller Realty Brokerage
1521 Highway 9
Mildmay, Ontario
Country living only minutes from town. Welcome to 1521 Highway 9 in the municipality of South Bruce. This traditional yellow brick two storey home sits on over an acre having country views as well as a large shop and only minutes to the town of Mildmay or Walkerton. Upon entering this home, pride of ownership is evident. From the large mud room, open concept kitchen, dining and living room invites hosting and entertaining along with access to the private rear deck. Upstairs offers four full bedrooms and a full bathroom. Outside you can enjoy privacy with mature trees, private oversized deck, fire pit area as well as the shop that is a must see with large access doors to accommodate almost anyone’s needs. (id:51300)
Exp Realty
120 King Street E
Mount Forest, Ontario
Great high profile side street commercial location. This 5 office, 1 ½ bath building enjoys C1 zoning and is located in the heart of the Mount Forest business district. Additional auxiliary space is available in the partially finished basement. Besides the extensively asphalt covered yard, additional parking or storage is available in the detached 16 ft. X 24 ft. Garage with a full usable loft. This opportunity is available for immediate occupancy. (id:51300)
Coldwell Banker Win Realty Brokerage
129 Cedar Crescent
Fergus, Ontario
Escape the hustle and bustle of city life and immerse yourself in the tranquility of nature with this beautiful seasonal trailer retreat, boasting a generous wood deck for outdoor enjoyment. This idyllic getaway offers the perfect blend of rustic charm and modern comfort. Step outside and into your own private oasis with a large wood deck that serves as the focal point of outdoor living. Whether you're hosting a barbecue with friends, basking in the warmth of the sun, or stargazing under the night sky, or sitting by the fire pit the landscaped yard is a great place to stretch out, relax or entertain. Located on a dead end street for that extra bit of quiet. Retreat indoors to your spacious trailer, equipped with all the comforts of home. Relax in the comfortable living spaces, prepare meals in the fully-equipped kitchen, and rest easy in the inviting sleeping quarters. The added room is only 3 years old. Flooring replaced also 3 years ago Deck is 9 x 24. Most furniture is included. (id:51300)
Your Hometown Realty Ltd
117 Kastner Street
Stratford, Ontario
Welcome to Hyde Construction's newest model home! This stunning bungalow features 1,695 square feet on the main floor and an additional 929 square feet of finished space in the basement. With 2 + 2 bedrooms and a double garage, this beautifully appointed home includes a spacious primary bedroom complete with an ensuite and walk-in closet, a cozy gas fireplace, and a huge main floor laundry. The large kitchen boasts an island and butler's pantry, while the main floor also offers a convenient powder room and covered porches both front and back. The finished basement provides two additional bedrooms, a 4-piece bathroom, and plenty of family room and storage space. While this model home is not currently for sale, it serves as a fantastic example of Hyde Construction's exquisite finishes and commitment to excellence. For more information about available plan options in Phase 4 or to explore the possibility of custom designing your own home, please feel free to call us. Limited lots are remaining! (id:51300)
Sutton Group - First Choice Realty Ltd. (Stfd) Brokerage
170 Durham Road A
Grey Highlands, Ontario
Move-in ready historic century home in a quiet neighbourhood steps from the Saugeen River! This 1895 Presbyterian Manse on a large private lot in Priceville is the perfect blend of historic charm w modern convenience. The main level features high ceilings & 2 versatile bedrooms (one currently an office), a convenient 3pc bathroom, & laundry rm featuring brand new appliances. The heart of this level is the lovingly updated kitchen w sleek quartz countertops, gas stove, & in-floor heating. Entertain effortlessly in the adjacent dining room, or unwind in the inviting living room. Upstairs, discover 3 additional bedrooms, including the primary bedroom complete w ensuite privilege & 2 generously sized closets. Pamper yourself in the indulgence of a 4pc bathroom featuring a charming clawfoot tub, perfect for unwinding after a long day. Descend into the finished basement, where wellness and relaxation await. Enjoy a great workout anytime in the gym equipped with mats or indulge in the ultimate relaxation experience in the sauna. With a convenient walk-up access and the potential to add another bathroom, this space offers amazing possibilities to tailor the space to your lifestyle. Enjoy peace of mind w recent updates, including a new sump pump installed in May 2024, a commercial-grade high-end boiler, Heat/AC pump, & ESA inspected electrical & updated plumbing systems. Step outside to discover your own private paradise. Three decks including a spacious back deck featuring a luxurious hot tub & gazebo w a gas fired table, ideal for alfresco dining or starlit soaks. Plus, store all your outdoor essentials in the new insulated shed, offering ample storage space for tools & toys alike. Located in the picturesque village of Priceville & just a short 10-min. drive to Flesherton or Durham, you'll have easy access to town amenities. Explore the beauty of Grey Highlands & indulge in recreational activities, from fishing and hiking to golfing & skiing. (id:51300)
Century 21 In-Studio Realty Inc.
Block 11 Oakrun Avenue
Milverton, Ontario
This Industrial and commercial Subdivision offers a variety of uses for agricultural and Agricultural-related Business. Located on the South side of Milverton , Lots are just starting to open up. This Lot is 6.05 acres with frontage on Oakrun Avenue 391.404ft. Invest in Perth East-Milverton. Milverton has a lot to offer for those interested in starting or growing your business, and raising your family. Skilled Workforce, Lands designated for Industrial/Commercial development, very reasonable tax rates, close proximity to major centers and transportation routes. Other Features Include: Natural Gas, 3 phase, 600V Hydro, High Speed Internet, Municipal Water, Municipal Sewer, Hydrant Fire Protection. Taxes not assessed yet. (id:51300)
Peak Realty Ltd.
38812 Vienna Street
Central Huron, Ontario
UNIQUE Builder's Home with Rentable self-contained basement. Imagine living in a new, custom-built home barely three years old. Enjoy the cathedral ceilings, laminate counter tops, high efficiency stainless steel appliances, LED lights w/ dimmers on every switch, 1/2 inch thrick rubber flooring that is pet and scratch-proof, oversize windows that open (except 2) low W Aargon windows with R20 insulation value, wireless cat 5 cable internet, ventilation system, HEPA filter for the dust sensitive person, top of the line CO & CO2 detectors, H&H shower in primary bedroom w/ foot rinsing faucet. brilliant soffit lights on the outside surround of the house, large deck. Take this builder's house and make it your own :) (id:51300)
Exp Realty
38812 Vienna Street
Varna, Ontario
UNIQUE Builder's Home with Rentable self-contained basement. Imagine living in a new, custom-built home barely three years old. Enjoy the cathedral ceilings, laminate counter tops, high efficiency stainless steel appliances, LED lights w/ dimmers on every switch, 1/2 inch thrick rubber flooring that is pet and scratch-proof, oversize windows that open (except 2) low W Aargon windows with R20 insulation value, wireless cat 5 cable internet, ventilation system, HEPA filter for the dust sensitive person, top of the line CO & CO2 detectors, H&H shower in primary bedroom w/ foot rinsing faucet. Brilliant soffit lights on the outside surround of the house, large deck. Take this builder's house and make it your own :) (id:51300)
Exp Realty
705 Hollinger Drive S
North Perth, Ontario
Welcome to 705 Hollinger Av S in Listowel. This exceptional Legal Duplex, built by Euro Custom Homes, offers a luxurious and spacious living experience. With six bedrooms and three full bathrooms, this bungalow offers over 3300+ sq ft of beautifully finished living space. The property features two separate, self-contained units, making it perfect for generating rental income or accommodating multiple families. The basement unit with a separate entrance boasts three bedrooms, a full kitchen, laundry room, and a gorgeous 5-piece bathroom. With access from both the main level and outside, this basement apartment offers convenience and privacy. The large windows throughout and ample potlights create a bright and welcoming atmosphere. The main floor of this bungalow is truly impressive, featuring stunning 13' foot ceilings in the foyer and living room. The ceramic and hardwood flooring adds a touch of elegance to the space. The living room is adorned with a coffered ceiling and crown molding, as well as a cozy gas fireplace. The kitchen has ample cupboards reaching the ceiling, a beautiful backsplash, and an eat-in island that overlooks the open concept living area. The master bedroom is complete with a walk-in closet and a luxurious 5-piece ensuite featuring a glass-tiled shower, a tub, and double sinks. Convenience is at its best with laundry rooms on both levels of the home. Situated on a corner lot, this property offers stunning curb appeal with its brick and stone exterior. The double wide concrete driveway is to be completed. New Home Tarion warranty is included, providing peace of mind and assurance in the quality of the property. (id:51300)
Keller Williams Innovation Realty
312 Keeso Lane
North Perth, Ontario
Welcome to 312 Keeso Lane! This bungalow townhome built by Euro Custom Homes has 2000 sq ft of finished living space. The home has 2 bedrooms and 3 full bathrooms. The spacious kitchen includes ample storage including a walk-in pantry, appliances and a island overlooking the open concept living area. The master bedroom has a walk-in closet and a stunning 4-piece ensuite including a glass tiled shower, double sink and tiled floors. Ideal for main floor living, the laundry room is situated on the main floor. The basement has a large rec room and 3-piece bathroom. Walk through the sliding doors off the back onto your finished deck and enjoy the afternoon sun. The home has a beautiful curb appeal with a stone and brick facade, front porch and up to two car parking on the concrete driveway. The home is ideal for downsizers or professional couples looking for a low maintenance home. (id:51300)
Keller Williams Innovation Realty
240 Keeso Lane
North Perth, Ontario
Welcome to 240 Keeso Lane in Listowel. This two-story townhome built by Euro Custom Homes has ~1820 Sq Ft of living space and has three bedrooms and three bathrooms. Upon entering the home you will be impressed by the high ceilings and bright living space including the kitchen with ample storage that features a walk-in pantry and island overlooking the open concept living space. Walk through the sliding doors off the back onto your finished deck and enjoy the afternoon sun. The second floor boasts three spacious bedrooms, and two full bathrooms. The master bedroom has two walk-in closets and the ensuite features a double sink and a glass tiled shower. The laundry room is ideally located on the second level and features a sink. The property will be finished with sodding, asphalt driveway, and wooden deck off the back. This townhome is ideal for young families needing looking more living space but still having the comfort of a new build home or professional couples looking for low maintenance home. Tarion Warranty is included with this home. (id:51300)
Keller Williams Innovation Realty
201 Cedars Resort
Grey Highlands, Ontario
Peaceful 0.411 acre building lot tucked away just a short walk from highly sought after lake Eugenia. What makes this property even more special is the 24'x24' 2 car garage/workshop ready for your boat, ATV's, snowmobiles and much more. The shop already features a 200 AMP hydro service, propane overhead heater, 30 and 40 AMP welder or RV outlets, bright fluorescent overhead lighting and water supply from the dug well. Build your dream home or cottage on this property and enjoy all that Grey Highlands has to offer! Just a short drive away you'll find Eugenia falls conservation area, Hoggs falls, Old Baldy Conservation area, Beaver Valley Ski Resort and some of the most gorgeous sections of the Bruce Trail to explore. The Blue mountains, Collingwood restaurants, shopping/amenities and Georgian Bay shoreline/beaches are just half an hour away! This property might be your dream coming to fruition. Schedule your viewing today! (id:51300)
Trilliumwest Real Estate Brokerage
Revel Realty Inc.
312 Keeso Lane
Listowel, Ontario
Welcome to 312 Keeso Lane! This bungalow townhome built by Euro Custom Homes has 2000 sq ft of finished living space. The home has 2 bedrooms and 3 full bathrooms. The spacious kitchen includes ample storage including a walk-in pantry, appliances and a island overlooking the open concept living area. The master bedroom has a walk-in closet and a stunning 4-piece ensuite including a glass tiled shower, double sink and tiled floors. Ideal for main floor living, the laundry room is situated on the main floor. The basement has a large rec room and 3-piece bathroom. Walk through the sliding doors off the back onto your finished deck and enjoy the afternoon sun. The home has a beautiful curb appeal with a stone and brick facade, front porch and up to two car parking on the concrete driveway. The home is ideal for downsizers or professional couples looking for a low maintenance home. (id:51300)
Keller Williams Innovation Realty
240 Keeso Lane
Listowel, Ontario
Welcome to 240 Keeso Lane in Listowel. This two-story townhome built by Euro Custom Homes has ~1820 Sq Ft of living space and has three bedrooms and three bathrooms. Upon entering the home you will be impressed by the high ceilings and bright living space including the kitchen with ample storage that features a walk-in pantry and island overlooking the open concept living space. Walk through the sliding doors off the back onto your finished deck and enjoy the afternoon sun. The second floor boasts three spacious bedrooms, and two full bathrooms. The master bedroom has two walk-in closets and the ensuite features a double sink and a tiled shower. The laundry room is ideally located on the second level and features a sink. The property will be finished with sodding, asphalt driveway, and wooden deck off the back. This townhome is ideal for young families looking more living space but still having the comfort of a new build home or professional couples looking for low maintenance home. Tarion Warranty is included with this home. (id:51300)
Keller Williams Innovation Realty
705 Hollinger Drive S
Listowel, Ontario
Welcome to 705 Hollinger Av S in Listowel. This exceptional Legal Duplex, built by Euro Custom Homes, offers a luxurious and spacious living experience. With six bedrooms and three full bathrooms, this bungalow offers over 3300+ sq ft of beautifully finished living space. The property features two separate, self-contained units, making it perfect for generating rental income or accommodating multiple families. The basement unit with a separate entrance boasts three bedrooms, a full kitchen, laundry room, and a gorgeous 5-piece bathroom. With access from both the main level and outside, this basement apartment offers convenience and privacy. The large windows throughout and ample potlights create a bright and welcoming atmosphere. The main floor of this bungalow is truly impressive, featuring stunning 13' foot ceilings in the foyer and living room. The ceramic and hardwood flooring adds a touch of elegance to the space. The living room is adorned with a coffered ceiling and crown molding, as well as a cozy gas fireplace. The kitchen has ample cupboards reaching the ceiling, a beautiful backsplash, and an eat-in island that overlooks the open concept living area. The master bedroom is complete with a walk-in closet and a luxurious 5-piece ensuite featuring a glass-tiled shower, a tub, and double sinks. Convenience is at its best with laundry rooms on both levels of the home. Situated on a corner lot, this property offers stunning curb appeal with its brick and stone exterior. The double wide concrete driveway is to be completed. New Home Tarion warranty is included, providing peace of mind and assurance in the quality of the property. (id:51300)
Keller Williams Innovation Realty
15 Kastner Street
Stratford, Ontario
Feeney Design Build is excited to be building custom homes in the fourth phase of Country Side Estates! Different lots to choose from and custom plans ranging from bungalows to 2 stories with different sq ftg and features. Feeney Design Build is known for their quality build and excellent customer service. Model Home now completed! This bungalow offers 1527sq ft with 2 main floor bedrooms including a large primary bedroom with ensuite and walk in closet. This open plan has an open kitchen with a large island and dining area along with main floor laundry and a covered front and back porch. NOVEMBER BUILDER INCENTIVE: $10,000 towards finished basement. (id:51300)
Sutton Group - First Choice Realty Ltd. (Stfd) Brokerage
136 James Street
Priceville, Ontario
Dreaming about country living? This lovely brick bungalow on an attractive one acre lot in the charming and friendly village of Priceville is calling your name! Ideal for a young family, retirees or anyone looking for a quiet country retreat, this home features one-floor living, an open floor plan and lots of natural light. The Living Room propane fireplace keeps things extra cozy during colder weather. A spacious finished basement is perfect for those times when you need more room for friends & family and includes a generous Family Room with woodstove, Cold Room, lots of storage space and convenient entrance to Garage. Attached 2 car garage with convenient entry to house + parking space for 8. You’ll love the large back deck for those clear nights you’ll spend stargazing & there’s plenty of room for the backyard fire pit you’ve always wanted. Enjoy a stroll through the village where friends and neighbours will stop for a chat, go fishing in the Saugeen River just steps from home, enjoy hockey and ice skating at Stothart Hall in the winters and don’t miss the popular Canada Day BBQ &fireworks! This quiet setting between the charming towns of Durham, Flesherton and Markdale means you’re just minutes from shopping, schools, banks, medical care, cafes, rec facilities and more. Only 15 minutes from Beaver Valley Ski Club, hiking on the Bruce Trail and local small lakes perfect for paddling, swimming or fishing. Roughly 1hr from Guelph or Orangeville, 1.5hrs from Brampton, K-W & Barrie. (id:51300)
Forest Hill Real Estate Inc. Brokerage
Lot 4 Hawthorne Court
Milverton, Ontario
This Industrial and Commercial Subdivision offers a variety of uses for agricultural and Agricultural-related Business. Located on the South side of Milverton, Lots are just starting to open up. This lot is 1.11 acre. Invest in Perth East-Milverton. Milverton has a lot to offer for those interested in starting or growing your business, and raising your family. Skilled Workforce, Lands designated for Industrial/Commercial development, very reasonable tax rates, close proximity to major centers and transportation routes. Other Features Include: Natural Gas, 3 phase, 600V Hydro, High Speed Internet, Municipal Water, Municipal Sewer, Hydrant Fire Protection. Taxes not assessed yet. (id:51300)
Peak Realty Ltd.
136 James Street
Grey Highlands, Ontario
Dreaming about country living? This lovely brick bungalow on an attractive one acre lot in the charming and friendly village of Priceville is calling your name! Ideal for a young family, retirees or anyone looking for a quiet country retreat, this home features one-floor living, an open floor plan and lots of natural light. The Living Room propane fireplace keeps things extra cozy during colder weather. A spacious finished basement is perfect for those times when you need more room for friends & family and includes a generous Family Room with woodstove, Cold Room, lots of storage space and convenient entrance to Garage. Attached 2 car garage with convenient entry to house + parking space for 8. Youll love the large back deck for those clear nights youll spend stargazing & theres plenty of room for the backyard fire pit youve always wanted. Enjoy a stroll through the village where friends and neighbours will stop for a chat, go fishing in the Saugeen River just steps from home, enjoy hockey and ice skating at Stothart Hall in the winters and dont miss the popular Canada Day BBQ &fireworks! This quiet setting between the charming towns of Durham, Flesherton and Markdale means youre just minutes from shopping, schools, banks, medical care, cafes, rec facilities and more. Only 15 minutes from Beaver Valley Ski Club, hiking on the Bruce Trail and local small lakes perfect for paddling, swimming or fishing. Roughly 1hr from Guelph or Orangeville, 1.5hrs from Brampton, K-W & Barrie. **** EXTRAS **** WETT Cert for woodstove 2024. New SMART thermostat installed 2024. (id:51300)
Forest Hill Real Estate Inc.
38 John Street
Seaforth, Ontario
Raised ranch duplex. Upper level is open concept with 2 bedrooms and 4 piece bath. Lower level has one bedroom and 3 piece bath. One service. Lower level would make a great granny flat for a family member. 66' x 132' lot very handy to uptown.. (id:51300)
Coldwell Banker Dawnflight Realty (Seaforth) Brokerage
Lot 437 South River Road
Centre Wellington, Ontario
Fantastic mature treed lot on the prestigious South River Road. Steps to the popular Trestle Bridge Trail for hiking between Elora & Fergus. Only 5 mins to downtown Elora, Elora Mill, Grand River Raceway and the Elora Gorge Conservation. Build your dream home! The rolling landscape allows for walk-out lower level. Lot 441 available as well. (id:51300)
Royal LePage Rcr Realty
Lot 441 South River Road
Centre Wellington, Ontario
Fantastic mature treed lots on the prestigious South River Road. Steps to the popular Trestle Bridge Trail for hiking between Elora & Fergus. Only 5 mins to downtown Elora, Elora Mill, Grand River Raceway and the Elora Gorge Conservation. Build your dream home! The rolling landscape allows for walk-out lower level. Lot 437 also available. (id:51300)
Royal LePage Rcr Realty
24885 Poplar Hill Road
Middlesex Centre, Ontario
Welcome to 24885 Poplar Hill Rd: A Stunning Country Retreat. This is the one you’ve been waiting for—a rare country property that doesn’t come up every day. Spanning 99.3 acres, this picturesque farm features 88 workable acres (systematically tiled in 2021) and 8 acres of lush bush. This property is located on a paved road and nestled within rolling acreage. The property includes a large, beautifully restored brick and stone century home with four bedrooms and three bathrooms, featuring exquisite trim work throughout, a 50-year steel roof, geothermal furnace, a 200 amp panel, newer windows, copper wiring and plumbing, updated insulation, and 9-foot ceilings. Fresh flooring and paint adorn the home, originally built in 1910, which now boasts drywall construction. Additional highlights include a spacious veranda with Anderson windows and heated floors. The property also features a detached garage (28’3†x 21’11â€) with insulated doors and walls, and an additional large barn (56’ x 49’10â€). This unique farm is perfect for agricultural pursuits (A1 Zoning) or a potential horse farm, offering serene beauty and unparalleled charm. Don’t miss your chance to own this rare gem—schedule a private tour of 24885 Poplar Hill Rd today! (id:51300)
Century 21 First Canadian Corp
33900 Sugarbush Rd Unit# Lt 125
Bluewater, Ontario
Cosy one bedroom trailer nestled on leased land close to Bayfield. Three piece bath as a cheater ensuite. Eat in kitchen with pantry and open concept living area opens onto another spacious room. Outdoor living spaces include deck, patio area with fire pit and a shed for overflow storage. Park amenities include heated pool, clubhouse, shuffleboard, horseshoe pits and more! (id:51300)
Royal LePage Heartland Realty (Bayfield) Brokerage
414 Simcoe St Street
Warwick, Ontario
Welcome to the Village of Watford, a wonderful place to call home! Notice this property’s great curb appeal and ample parking space. Pride of ownership is evident throughout the interior and exterior of this well-maintained home. Step inside to discover an efficient floor plan with rooms bathed in natural light from custom windows. The kitchen offers easy access to a large, private rear yard, perfect for entertaining. Enjoy summer days with friends and family in the inviting inground sports pool. The primary bedroom and laundry room are conveniently located on the main floor. The garage is currently being used as a heated workshop, but could be converted back to a garage if desired. Ideal for those looking to downsize or purchase their first home. Watford is conveniently situated between Sarnia and London, with easy access to the 402 for commuters. Enjoy the benefits of the new recreation centre, arena, ball diamond, playground, and more. Plus, two elementary schools are just a short walk away. Discover the perfect blend of small-town charm and modern amenities in this well-loved Watford home. (id:51300)
Exp Realty
455 Woodridge Drive
Goderich, Ontario
This is not just a bungalow: this is a Coast Goderich built by Heykoop Construction bungalow. Which means a thoughtfully configured two bedroom floor plan that ensures effortless living, with a covered porch, a spacious two-car garage and a stunning stone and board and batten exterior. An ensuite bathroom and walk-in pantry rounds out the amenities, making the Coastal Breeze bungalow not just a house, but your perfect home. The finer details are taken care of with stunning upgrades already included in the price: from tray ceilings to decorative gable beams and tiled bathrooms to a broom-finish concrete driveway. Luxury comes as standard including sleek quartz countertops, vinyl plank flooring, Gentek windows, potlights, and more. This is an incredible opportunity to work with an interior designer to put the finishing touches on your home, your way. Located in south Goderich, the new Coast subdivision looks out over the lake with stone’s throw access to the water. Surrounded by hiking trails and green space, it’s lakeside living at its best. Don’t miss this moment - get in touch for a showing now. (id:51300)
Royal LePage Heartland Realty (God) Brokerage
Royal LePage Heartland Realty (Clinton) Brokerage
348305 4th Concession B Road
Grey Highlands, Ontario
53 acres of bush with streams and ponds throughout. Driveway, 200 amp hydro service and drilled well already installed. Cleared, level area for future build site. Good location just 30 minutes to Collingwood. Located on a quiet road with neighbouring farm and rural residential properties. (id:51300)
Royal LePage Rcr Realty
1835 Mark Settlement Drive
North Middlesex, Ontario
Welcome to 1835 Mark Settlement Drive in the charming town of Parkhill, Ontario. This spectacular property is situated on a sprawling 2.025-acre lot and offers the perfect balance of contemporary sophistication and country living. This 4 bedroom 3 bathroom The basement features 11ft ceilings and ample storage . The outdoor space is equally impressive, with a large deck, an expansive backyard that's ideal for kids and pets to play, and a beautiful pond all fully fenced. Most rooms have updated flooring(2020), new doors (2020), new windows (2020), updated septic (2016), new furnace, ac and all new ductwork (2021). The successful candidate will require a rental application, credit check, job verification and proof of income, first and last months rent, and reference check. (id:51300)
Century 21 First Canadian Corp
196 Lake Breeze Drive
Ashfield-Colborne-Wawanosh, Ontario
Almost new home located along the shores of Lake Huron within a short 5 minute drive to the Prettiest town in Canada Goderich, ON. This 1400 square foot home is located in the leased land community of THE BLUFFS AT HURON. Some of the benefits of this community include a clubhouse with saltwater pool and views of Lake Huron along with a relaxed lifestyle to enjoy nearby golf, beaches, shopping, etc. This open floor plan with 2 bedrooms, ensuite bathroom, walk in closet, attached oversized garage are just a few of the features in this beautiful home. In floor heating, gas fireplace, central air, stone countertops are just a few of the upgrades. This Stormview model is very desirable and priced to sell. Please visit https://thebluffsathuron.com/ (id:51300)
Coldwell Banker All Points-Fcr
8436 167 Road
Listowel, Ontario
A HIDDEN GEM at the edge of Listowel. Soooo many features to list at this beautiful newly renovated country home situated on almost 2 acres. FIRST, start with the lovely 3600 sf home, completely rebuilt in 2012, that offers 5 bedrooms, 4 bathrooms, a spacious family room, separate sitting/music room, a sunroom, a home office, walk-in kitchen pantry, oversized mudroom and laundry room, massive unfinished basement, and all serviced by high-efficiency GeoThermal heating and cooling. FROM THERE, step outside and enjoy the inground heated pool, hot tub, large deck and seating areas, covered front porch, or just take in the tranquility of your huge country yard surrounded by farmland! IF THAT ISNT ENOUGH, you'll be hooked on the 36x48 steel-clad shop with cement floor, floor drain, 12' bay doors, and in-floor heat (roughed in). This shop is perfect to fill full of toys, set up for your hobbies and tinkering, or start your small business. PLUS, IT IS IN A PERFECT LOCATION - this amazing property is conveniently located, North East of Listowel, just off a paved road, only minutes from town, the Listowel Golf Course, Westfield Elementary, Steve Kerr Arena, and much more. This is a true forever home and quick closing is available! Call your favourite realtor for a private showing. (id:51300)
Kempston & Werth Realty Ltd.
349233 4th Concession B
Singhampton, Ontario
Escape to tranquility in this charming 1800 square foot home, boasting exceptional potential and solid structural integrity. Situated on a sprawling, secluded lot with no neighboring properties in sight, this residence promises unparalleled peace and privacy. Nestled just a brief 20-minute drive from the bustling towns of Collingwood, Creemore, Shelburne, and Flesherton, this location strikes the perfect balance between serene seclusion and convenient access to vibrant communities. Ideal for those seeking respite from urban chaos or eager to capitalize on savings on building permit and construction costs for their dream home, this property comes equipped with a new septic system and updated wiring, laying the groundwork for your vision to flourish. Embrace the opportunity to craft your personal sanctuary amidst this tranquil backdrop, where every detail can be tailored to your preferences. This rare gem offers both coveted privacy and close proximity to charming towns brimming with amenities, making it an unmissable investment opportunity. Seize the moment and contact us today to embark on a journey towards owning your own slice of paradise (id:51300)
RE/MAX By The Bay Brokerage (Singhampton)
348305 4th Concession B
Grey Highlands, Ontario
53 acres of bush with streams and ponds throughout. Driveway, 200 amp hydro service and drilled well already installed. Cleared, level area for future build site. Good location just 30 minutes to Collingwood. Located on a quiet road with neighbouring farm and rural residential properties. (id:51300)
Royal LePage Rcr Realty
3190 Rd 122
St. Pauls, Ontario
Half-acre building lot in a quiet hamlet setting. If you've been looking to build but haven't found the perfect lot, this is an excellent opportunity. With a 92-foot frontage and over 250 feet in depth, you have plenty of options for your homes size and design. Conveniently located on the southern edge of St. Pauls, across from the entrance to the park, community centre, baseball diamonds, and soccer fields. It's an easy commute to the amenities of Stratford or St. Marys. Community water service is available. Contact your REALTOR® to discuss this opportunity! (id:51300)
RE/MAX A-B Realty Ltd (St. Marys) Brokerage

