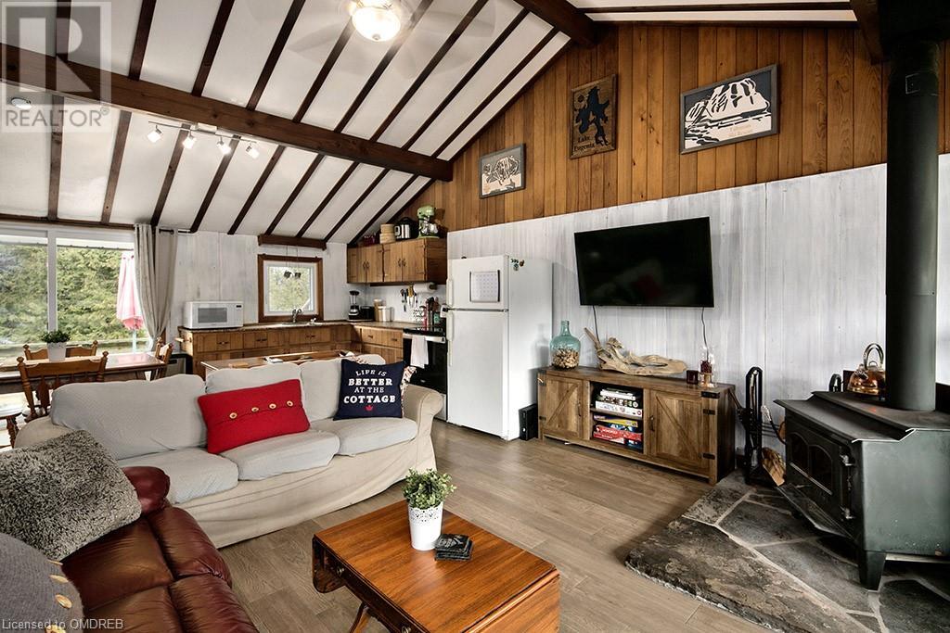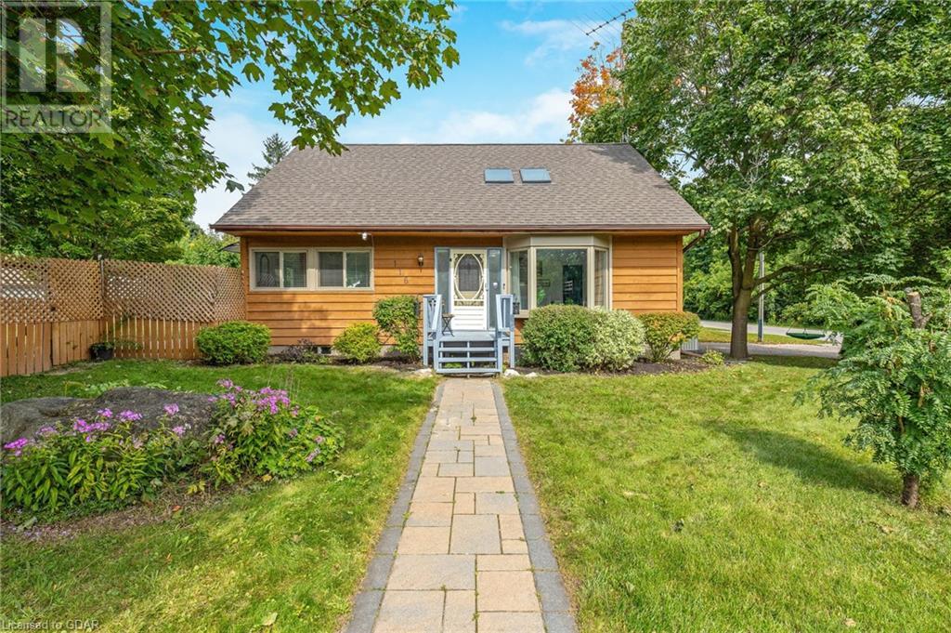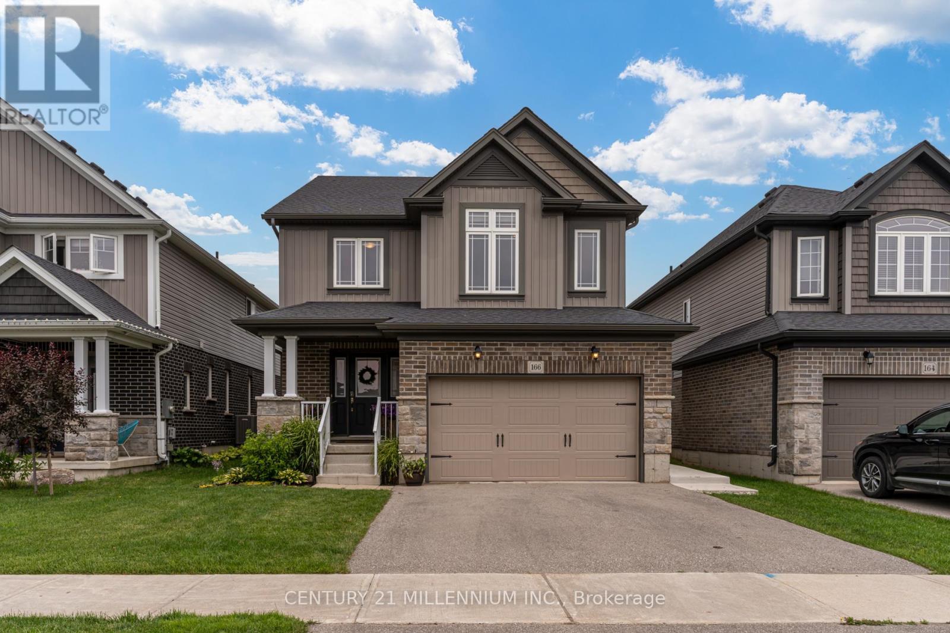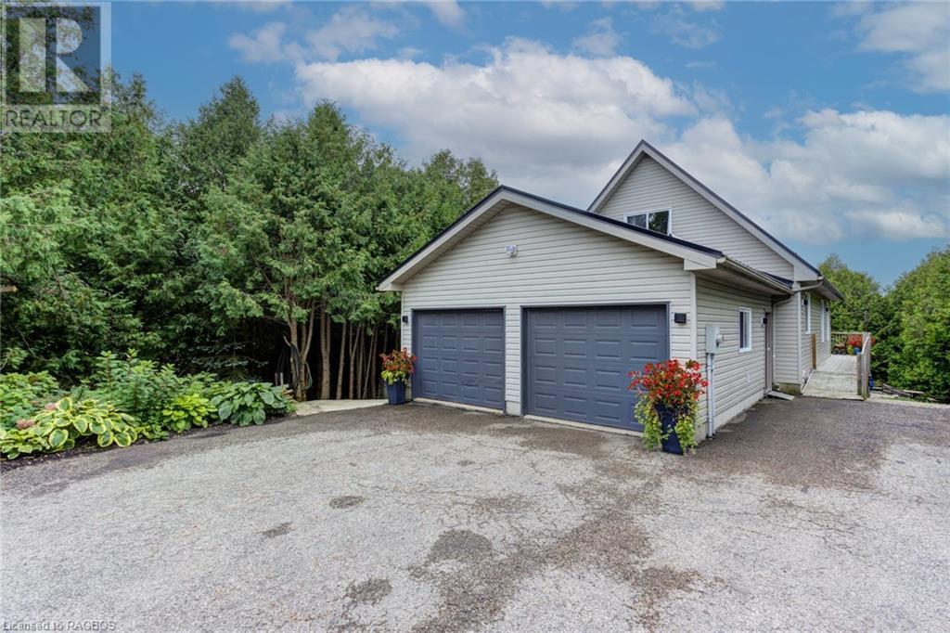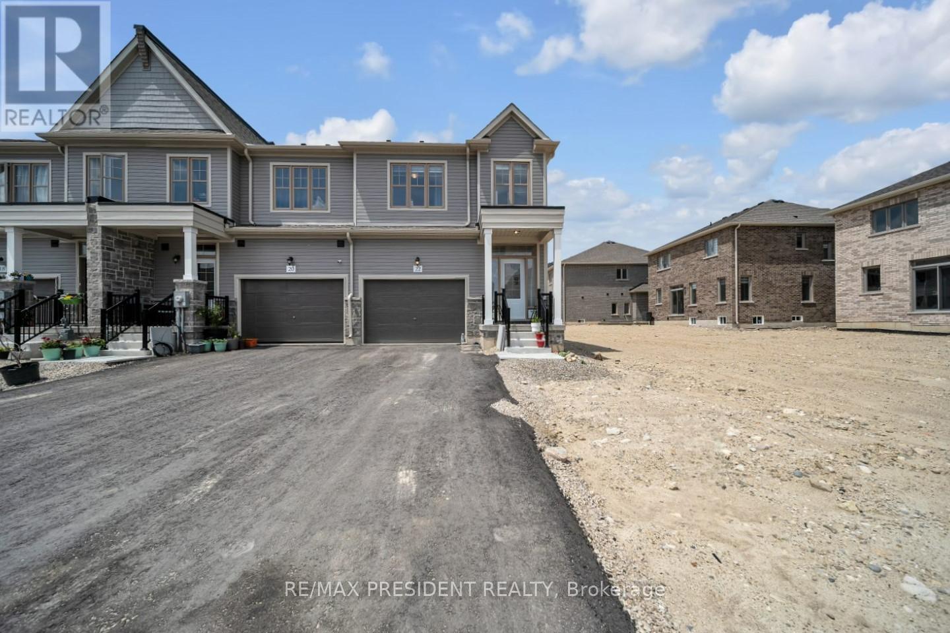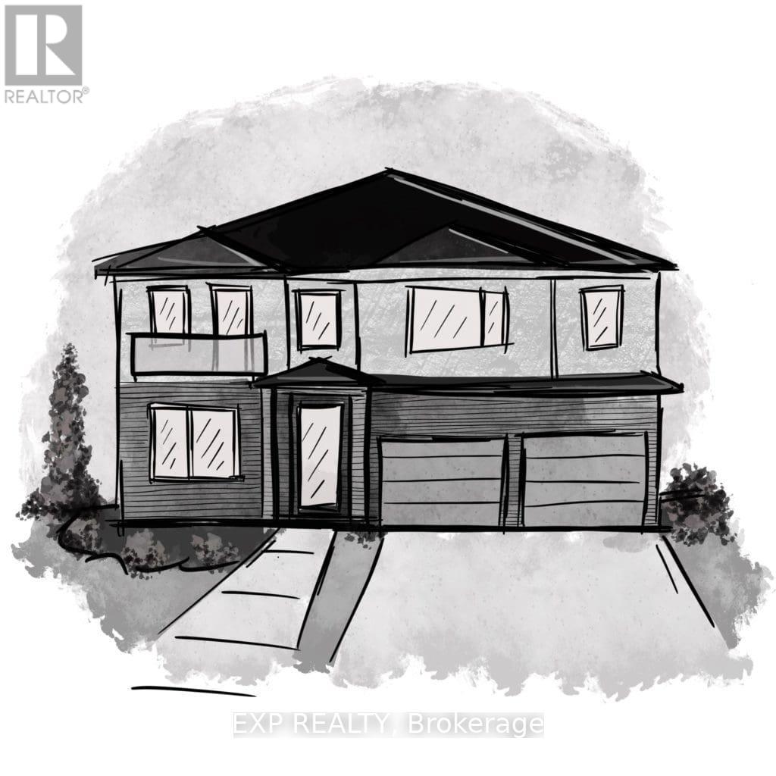Listings
147 Saunders Street
Atwood, Ontario
A rare opportunity to purchase a premium lot directly from the builder's sold-out project. Build your own custom home on this 65 x 90 ft lot with an allowable building envelope that could include a two-storey or even a bungalow with a double-car garage. Atwood is a great little town just a few minutes outside of Listowel. Municipal services (sanitary, water) and utility services (hydro, gas, telecommunications) are provided to the property line and stubbed. Buyer to extend services stubbed at property into lot/proposed dwelling unit for connection/activation. Only two lots are available and can be purchased together or individually. (id:51300)
Exp Realty
Exp Realty Brokerage
566237 Sideroad 7a Sideroad Unit# 3
Kimberley, Ontario
Great opportunity to own in the Beaver Valley! Fabulous 3 Bedroom, 1 bath, and a large upper level open plan living - kitchen - dining room with high ceilings and lots of natural light. Great woodstove for cold winter ski nights, large south facing deck to enjoy the sun. Perfect as a turn key base from which to enjoy this beautiful area, whether hiking, biking, or skiing at the Beaver ValleySki Club. Just at the base of 7a near the former Talisman, this property is walking distance toKimberley shops and restaurants, 5 mins to BVSC, and surrounded by nature, the gorgeous BeaverValley, and the Bruce Trail. This property will not last long. The condo fee covers snow clearance, lawn care, and exterior maintenance of 2 acre grounds, and includes municipal water! (id:51300)
Royal LePage Real Estate Services Ltd.
116 Gowan Street
Guelph/eramosa, Ontario
Welcome to 116 Gowan Street, a charming one and a half-story home nestled in the picturesque town of Rockwood, Ontario. Situated on a generous 66 x 132-foot lot, this property offers ample space and privacy, with mature trees and a serene setting on a quiet, low-traffic, one-way street. Step inside this beautifully updated home to discover an inviting open-concept layout that is perfect for modern living. The renovated kitchen boasts sleek stainless steel appliances, providing a contemporary touch, while an abundance of natural light floods the space, creating a warm and welcoming atmosphere. The main floor features a convenient bedroom, ideal for guests or as a master suite, while the upper level offers three additional bedrooms and a newly renovated full bathroom, ensuring comfort for the entire family. The versatile lower level presents an excellent opportunity for a nanny suite or in-law accommodation. It includes a spacious recreation room with a cozy gas fireplace, a kitchenette, a bedroom, an office, a three-piece bath, and an extra bonus room that could serve as a gym, playroom, or additional storage space. Outside, you'll find a large shed perfect for storing gardening tools, outdoor equipment, or seasonal items. The expansive yard provides endless possibilities for outdoor activities and entertaining, surrounded by the beauty of mature trees. Don't miss your chance to own this delightful home in the heart of Rockwood. Contact us today to schedule a viewing and experience the charm of 116 Gowan Street for yourself! (id:51300)
Royal LePage Royal City Realty Ltd.
116 Gowan Street
Rockwood, Ontario
Welcome to 116 Gowan Street, a charming one and a half-story home nestled in the picturesque town of Rockwood, Ontario. Situated on a generous 66 x 132-foot lot, this property offers ample space and privacy, with mature trees and a serene setting on a quiet, low-traffic, one-way street. Step inside this beautifully updated home to discover an inviting open-concept layout that is perfect for modern living. The renovated kitchen boasts sleek stainless steel appliances, providing a contemporary touch, while an abundance of natural light floods the space, creating a warm and welcoming atmosphere. The main floor features a convenient bedroom, ideal for guests or as a master suite, while the upper level offers three additional bedrooms and a newly renovated full bathroom, ensuring comfort for the entire family. The versatile lower level presents an excellent opportunity for a nanny suite or in-law accommodation. It includes a spacious recreation room with a cozy gas fireplace, a kitchenette, a bedroom, an office, a three-piece bath, and an extra bonus room that could serve as a gym, playroom, or additional storage space. Outside, you'll find a large shed perfect for storing gardening tools, outdoor equipment, or seasonal items. The expansive yard provides endless possibilities for outdoor activities and entertaining, surrounded by the beauty of mature trees. Don't miss your chance to own this delightful home in the heart of Rockwood. Contact us today to schedule a viewing and experience the charm of 116 Gowan Street for yourself! (id:51300)
Royal LePage Royal City Realty Brokerage
146 Home Street
Stratford, Ontario
CONDTIONALLY SOLD PENDING DEPOSIT - Renovated “Bottom to Top”. The main level features an open concept living room & designer kitchen with quartz countertops & center island. Completing the main floor is the principal bedroom, 4 pc bath & newly added mudroom with access to the backyard & patio. Laundry hook ups are conveniently located in the separate utility room. Two additional bedrooms are located on the upper level. Endless possibilities are available in the expansive 150’ landscaped & fenced back yard. A new asphalt driveway allows parking for 2 vehicles. This immaculate home is perfect for 1st Time Buyers! Call your REALTOR® today for more details & arrange your private viewing! (id:51300)
Royal LePage Hiller Realty Brokerage
166 Bradshaw Drive
Stratford, Ontario
Welcome home! 166 Bradshaw features many upgrades. The heart of the home is the open-concept living area, featuring custom built-ins in the living room for your entertainment and storage needs. The kitchen is equipped with granite countertops, stainless steel appliances, and plenty of space for meal prep and gatherings. Step outside to your private backyard oasis, complete with a large deck and patio, ideal for outdoor dining, entertaining, or simply relaxing in the sun. Upstairs, you'll notice hardwood floors throughout. Each of the generously sized bedrooms features large closets. The primary suite(with enough space for a king-size bed) includes a walk-in closet, and a luxurious ensuite bath with double sinks, a shower, and a soaking tub, perfect for unwinding after a long day. The Laundry Room is conveniently located upstairs. Don't miss out on this perfect blend of style, comfort, and functionality. **** EXTRAS **** Located in the Avon Maitland School District. The area behind the house is planned for a park. (id:51300)
Century 21 Millennium Inc.
166 Bradshaw Drive Drive
Stratford, Ontario
Welcome home! 166 Bradshaw features many upgrades. The heart of the home is the open-concept living area, featuring custom built-ins in the living room for your entertainment and storage needs. The kitchen is equipped with granite countertops, stainless steel appliances, and plenty of space for meal prep and gatherings. Step outside to your private backyard oasis, complete with a large deck and patio, ideal for outdoor dining, entertaining, or simply relaxing in the sun. Upstairs, you'll notice hardwood floors throughout. Each of the generously sized bedrooms features large closets. The primary suite(with enough space for a king-size bed) includes a walk-in closet, and a luxurious ensuite bath with double sinks, a shower, and a soaking tub, perfect for unwinding after a long day. The Laundry Room is conveniently located upstairs. Don't miss out on this perfect blend of style, comfort, and functionality. Located in the Avon Maitland School District. The area behind the house is planned for a park. (id:51300)
Century 21 Millennium Inc Orangeville
171 Adelaide Street
Arthur, Ontario
Discover a rare opportunity with this charming century home, ideally situated on a generous lot with the potential for severance. With the most critical steps of the severance process already approved, the path is clear for the new owner to finalize the remaining details and unlock the possibility of creating two distinct properties, each with its own value and potential. The three-bedroom, two-bathroom home is move-in ready, offering a comfortable living environment that blends classic charm with practical space. The 1.5-storey layout is well-suited for modern living, with rooms that are both functional and inviting. The property is an excellent choice for those looking for a home that's ready to enjoy while also providing the option for future development. Located just minutes from downtown, schools, the arena, and nearby parks, this property offers the best of both worlds: a charming home to live in now, with exciting potential for future development. Whether you're looking to capitalize on the lot's development possibilities or simply enjoy the space, this property represents a rare opportunity in a sought-after area. (id:51300)
Mv Real Estate Brokerage
8 Blake Street
Ripley, Ontario
Welcome to 8 Blake Street, Ripley! This meticulously maintained two-story home rests peacefully on a tranquil Ripley street. The main level features a cozy living room with a gas fireplace, an upgraded large kitchen boasting new flooring, countertops, and backsplash, a spacious 4-piece bathroom, an office, a den with patio doors opening to a sizable deck, and a generous main floor laundry with ample storage. Upstairs, discover three oversized bedrooms, a 3-piece ensuite, and a charming reading nook. Outside, enjoy the convenience of a 2-car attached garage, perfect for Ontario winters, a large deck ideal for gatherings, and a shed complete with a loft for extra storage. Positioned just 15 minutes to the shores of Lake Huron, 15 minutes to Lucknow, and 30 min to Bruce Power, this home offers central access to a host of amenities. (id:51300)
Wilfred Mcintee & Co. Ltd (Wingham) Brokerage
Wilfred Mcintee & Co Ltd Brokerage (Walkerton)
85 Mcfarlane Crescent
Centre Wellington (Fergus), Ontario
A Beautiful 4 Bedroom Home Situated In One Of Fergus' Most Desirable Neighbourhoods. Home sits on a premium Ravine lot. Double Garage and a large driveway, can park 4 cars. Backs onto an expansive trail system for hiking, biking, and snowshoeing, and a spacious open area where the kids can play. Double Door Entry to a lovely foyer. 9' ceilings. Bright Open Concept Floor Plan. Family Room. Large Master bedroom with Builder upgraded 5 piece Ensuite. Large w/in closet. Four generous size bedrooms. Second Floor Laundry Room. Bright Basement With Enlarged Windows and almost 8' ceiling, awaiting your own touch. This house is well maintained and cared for. **** EXTRAS **** Fridge, Stove, Dishwasher, Washer, Dryer, All Electric Light Fixtures, All Window Coverings, Water Softener (id:51300)
Royal LePage Vision Realty
211798 Baseline Road
West Grey, Ontario
Discover your dream retreat on a sprawling 1.69-acre lot nestled in the serene countryside of West Grey, perfectly positioned between Mount Forest and Ayton. This charming property offers a blend of comfort, luxury, and privacy, making it the ideal home for families or those seeking a peaceful lifestyle. Key Features include spacious Living with 3+1 bedrooms and 3 full baths, this home provides ample space for family living or entertaining guests. The well-designed layout ensures comfort and functionality throughout. The walk-out basement adds extra living space and offers direct access to the yard/pool area, enhancing the indoor-outdoor flow of the home. Enjoy summer days by the inground pool, a perfect oasis for relaxation and fun. The surrounding area is ideal for outdoor gatherings and poolside lounging along with the private yard which offers plenty of room for gardening, outdoor activities, or simply soaking in the tranquility of the countryside. A spacious rear deck overlooks the property, providing a great spot for outdoor dining, barbecues, or enjoying your morning coffee in nature and the ample-sized paved driveway accommodates multiple vehicles, ensuring easy access and parking for you and your guests and leads to the attached double car garage which provides convenience and extra storage space, perfect for vehicles and outdoor equipment. This home is a great find in West Grey, combining rural charm with modern amenities. Whether you're looking for a family home or a peaceful retreat, this property has it all. Don't miss the opportunity to make this beautiful home your own! (id:51300)
Century 21 Heritage House Ltd.
18 Brownlee Street S
Teeswater, Ontario
Welcome to this charming 1.5-storey home, 18 Brownlee Street, nestled in the peaceful village of Teeswater. This inviting residence features three bedrooms upstairs and a full bath on each level, making it both practical and comfortable for family living. The heart of the home, the kitchen, was newly renovated in 2023, boasting modern updates that complement its classic appeal. The main floor includes a convenient laundry area and a delightful dining room that opens onto a spacious patio, perfect for outdoor dining and entertaining. You'll find a welcoming living room on the main level and a versatile family room in the basement, providing ample space for gathering and relaxation. The large backyard, complete with a play set, offers plenty of room for kids to play and adults to relax. The attached garage with storage loft and abundant parking ensure plenty of space for vehicles and storage. With a gas furnace and central air conditioning, you'll stay comfortable year-round. The home also features a lovely front porch, ideal for enjoying a morning coffee or relaxing after a long day. Don’t miss the opportunity to make this delightful Teeswater home yours! Rental Furnace will be paid out on closing by the Seller (id:51300)
Wilfred Mcintee & Co Ltd Brokerage (Walkerton)
1012 Road 10 W
Conestogo Lake, Ontario
Welcome to 1012 Road 10 W on Conestogo Lake! Prepare to be impressed by this well maintained furnished (except a few items) 4 season waterfront cottage. With 5 bedrooms & 1 bathoom, there is plenty of room for family & friends to spend summers on the lake. Pulling up you will find a large driveway w/ ample parking, a heated single car detached garage & large storage shed - perfect for all the water toys. Stepping inside, there is a good sized updated kitchen w/ tile backsplash, stainless steel appliances (2020) & a large island w/ lots of storage. Off the kitchen is a bdrm w/ sliders to the new deck (2024). The living rm is spacious w/ plenty of seating, luxury vinyl (found throughout most of the cottage) & large windows giving you the perfect view of the lake. There are 2 more bdrms off the living rm & a 5 pc bath. Heading to the back of the cottage, there are 2 more great sized bdrms & an amazing sunroom! The windows in the sunroom (2019) span all 3 sides giving you incredible views of the water & the amazing property. This is the perfect place for your morning coffee or to relax at the end of the day & watch the beautiful sunsets. From the sunroom you can access the large deck w/ glass railing so no view is obstructed. There is also a gas bbq hookup & a generator (2019) - a feature that offers great peace of mind. Down at the water is a EZ Dock w/ room for boats & relaxing (note it's not the dock pictured). The lot is large w/ lots of room for lawn games, camping & enjoying the outdoors. The property also has an above ground pool, swing set, sandbox & large fire pit. Conestogo Lake is conveniently located close to Drayton, Listowel, Dorking & Elmira which have restaurants, grocery stores & shops. The lake has a campground, sailing club, snowmobile club, walking trails & the water is perfect for boating, waterskiing, sailing, swimming & more. With nothing to do but unpack your bags, this is the perfect peaceful escape that you won't want to leave! (id:51300)
Royal LePage Wolle Realty
63 Fairview Crescent
Listowel, Ontario
Discover #63 Fairview Cres in The Village just East of Listowel. Well cared for 3 bedroom unit in 55+ community backing onto the pond. Monthly fee includes lease, water & sewer, road maintenance & snow removal, access to clubhouse. Monthly fee to new owner will be $575.00 per month plus taxes $135.00 per month, garbage removal $12.00 per month. Total tenant fee to New owner $722.00 per month. Many updates include most windows and flooring. (id:51300)
Kempston & Werth Realty Ltd.
166 Hilltop Drive
North Dumfries, Ontario
Welcome to your own little piece of paradise in the charming Village of Ayr. This gorgeous home has been updated top to bottom with modern finishes that give it a luxury feel. Spacious open concept main floor with an office/extra sitting area, formal dining room, living room and kitchen ,as well as a two piece powder room and separate laundry room. The kitchen itself has a new gas stove range (installed 2022)and stainless steel appliances, with access to the back yard deck. The second floor includes the master bedroom with a newly installed electric fire place, 5 piece ensuite with a soaking tub, and large walk in closet. The upstairs also includes 2 extra spacious bedrooms, a 4 piece bathroom and loft space perfect for a seating area. The home also has a fully finished walk up basement, perfect for an extra living space, another bedroom and 4 piece bathroom as well as ample storage space. The back yard is the perfect space for entertaining. Large, spacious and extremely private, with an inground pool (new liner in 2024), hot tub with a covered gazebo and fire pit area and plenty of space for multiple seating areas. The backyard itself has a gas line that wraps around the entire backyard allowing for a gas firepit and bbq. **** EXTRAS **** Gazebo (2), hot tub, pool equipment, Central VAC and equipment (id:51300)
Ipro Realty Ltd.
22 Middleton Street
Southgate, Ontario
Welcome to this stunning, less than one-year-old, two-story end unit townhome located in a highly sought-after Dundalk neighborhood. This beautiful property features 3 bedrooms and 2.5 bathrooms, offering a spacious and inviting open-concept dining and living area. The modern chef's kitchen is equipped with a breakfast bar/island and granite countertops. The master bedroom boasts a walk-in closet and an ensuite bath. Large windows throughout the home fill the space with abundant natural light. This luxury townhouse also provides convenient access to all nearby amenities. **** EXTRAS **** All Elfs, Stainless Steel Fridge, Stove & Dishwasher, Washer And Dryer, Zebra Blind! (id:51300)
Royal LePage Platinum Realty
205 Merritt Court
North Middlesex, Ontario
Welcome to Merritt Estates, where your dream home awaits in the beautiful community of Parkhill! this two-storey Xistence floor plan spans 1,995 sq. ft. and is a blank canvas, ready for your custom touches to make it truly yours. Step inside to discover a bright and airy open entrance foyer that sets the stage for the elegance that lies beyond. The main level boasts 9 ft ceilings and a stunning open-concept design that flows seamlessly from the spacious great room to the gourmet kitchen. Here, you'll find sleek quartz countertops, an island perfect for casual dining or entertaining, and sliding glass patio doors that lead directly to your private backyard oasis.Upstairs, the second level offers 8 ft ceilings and three generous bedrooms, including a luxurious primary suite complete with a five-piece ensuite bathroom and a large walk-in closetyour personal retreat at the end of the day. Also on this level is a convenient laundry room, making everyday chores a breeze.With XO Homes, every detail of your home can be tailored to your preferences. Choose from a variety of floor plans, each fully customizable to meet your unique needs. Plus, for the remainder of 2024, enjoy 50% off the lot premiums on all remaining lots, giving you even more reason to start building your dream home today.Don't miss this opportunity to live in a community that offers the perfect blend of tranquility and modern convenience. Contact us for more information on available lots, models, and our full builder package. Come fall in love with Merritt Estates and build the home you've always dreamed of! **** EXTRAS **** To be built. Taxes not assessed. (id:51300)
Exp Realty
212 Merritt Court
North Middlesex, Ontario
Introducing the stunning Xpressive floor plan, a true masterpiece of design and functionality, offering 3,679 sqft of luxurious living space. This home features 4 spacious bedrooms and 4.5 bathrooms, providing ample room for both relaxation and entertainment. Every corner of this home is designed to blend contemporary aesthetics with practical living. Upon entering, you'll be greeted by a grand foyer that sets the tone for the rest of the home. The open-concept living area seamlessly connects the kitchen, dining, and family rooms, creating a versatile space for both everyday living and special occasions. The gourmet kitchen is a chef's dream, equipped with high-end appliances, a large center island, and plenty of storage. It's an ideal spot for hosting dinner parties or simply enjoying a quiet meal with family. This floorplan also boasts a variety of multi-purpose rooms, allowing you to customize the space to suit your unique lifestyle. Whether you need a home office, a gym, or a playroom for the kids, this home offers endless possibilities. The luxurious master suite is a true retreat, featuring a spacious bedroom, a spa-like ensuite bathroom with a soaking tub and separate shower, and a large walk-in closet.We believe that your home should be as unique as you are. Thats why we offer a range of customizable floor plans to suit your specific needs and preferences. Whether you choose the Xpressive or another model, each home can be tailored to reflect your personal style. And now, for the remainder of 2024, enjoy 50% off the lot premiums on all remaining lots, a fantastic opportunity to start building your dream home!Dont miss out on the chance to own a piece of Merritt Estates, where luxury meets functionality and every home is designed with you in mind. Contact us today to explore our lot and model options and receive a full builder package. Come see why Merritt Estates could be the perfect place to call home, and let us help you bring your dream to life! **** EXTRAS **** To be built. Taxes not assessed. (id:51300)
Exp Realty
207 Merritt Court
North Middlesex, Ontario
Welcome to 207 Merritt Court, where the Xhale floor plan offers 2,466 sq. ft. of stunning living space, thoughtfully designed with four bedrooms and 2.5 bathrooms. From the moment you step inside, you'll be greeted by an open-concept main floor that seamlessly blends comfort and convenience, perfect for both everyday living and entertaining. The kitchen features a spacious walk-in pantry, providing ample storage and adding to the home's charm.Upstairs, you'll find four generously sized bedrooms, including a luxurious primary suite with an ensuite bathrooma perfect retreat at the end of the day. Every room is crafted to maximize comfort and privacy, ensuring a welcoming environment for everyone in the household.At XO Homes, we believe your home should be as unique as you are. Thats why we offer a range of customizable floor plans to suit your specific needs and preferences. Whether you choose the Xhale or another model, each home can be tailored to reflect your personal style. Plus, for the remainder of 2024, enjoy 50% off the lot premiums on all remaining lotsa fantastic opportunity to start building your dream home!Contact us today to explore our lot and model options and receive a full builder package. Come see why Merritt Estates could be the perfect place to call home, and let us help you bring your dream to life! **** EXTRAS **** To Be Built. Photos are of the model home. (id:51300)
Exp Realty
686 Josephine Street N
Wingham, Ontario
Welcome to 686 Josephine Street N, Wingham, a captivating red brick home nestled on 0.767 acres of land, offering the perfect blend of comfort, accessibility, and low maintenance. This charming property boasts 1225 sq.ft of finished living space, with a seamless single-level floor plan and zero stairs, making it an ideal haven for those seeking ease of mobility and a relaxed lifestyle. The interior showcases a large living room bathed in natural light, perfect for unwinding and entertaining. The spacious primary bedroom offers ample closet space, while the bonus room provides a versatile space for an office, exercise area, or hobby room. Two bathrooms and a single-car garage add to the home's convenience and functionality. Recent exterior updates include a durable steel roof installed just two years ago, new siding on the back of the house completed last year, and replaced eavestroughs, ensuring the home's exterior is both attractive and secure. Most windows have been replaced within the last 5-10 years, providing energy efficiency and minimizing upkeep. Additional highlights include wide hallways for added accessibility, a partially fenced backyard, and a covered outdoor hot tub room with insulated walls, perfect for winter relaxation. An additional shed on a concrete pad provides storage for lawn equipment, freeing up space in the garage. Heated with hot water radiant heat and cooled with a multi-unit ductless split, this home offers year-round comfort and efficient temperature control. As a bonus, the property is zoned Village Commercial (VC2) – contact your REALTOR® to learn more about permitted uses. With its accessible design, low maintenance requirements, and serene setting, 686 Josephine Street N is an exceptional choice for those seeking a relaxing lifestyle. Schedule you’re viewing today and make this house your home! (id:51300)
Royal LePage Exchange Realty Co. Brokerage (Kin)
163 Main Street
Lucan Biddulph (Lucan), Ontario
An exceptional opportunity to own an established turnkey business situated in a prime location with high visibility. The restaurant has a stellar reputation and a loyal customer base. This is the perfect opportunity for anyone looking to step into the culinary world or expand their existing portfolio. The restaurant operates in a well-maintained, leased building with a favorable lease agreement, allowing for smooth operations and easy transition. The sale includes all front-of- house and back-of-house equipment, ensuring you have everything you need to continue operations without interruption. All tables, chairs, cutlery, plates, glassware and serving pieces are included providing a fully equipped dining experience for your guests. The kitchen is outfitted with stoves, ovens, grills, freezers, fridges and all necessary kitchen tools and appliances. With everything included, this is a true turnkey business. Simply take over and start running the restaurant immediately with minimal set up time. Sellers are even willing to leave the current name - as it has local history with the community. Don't miss out on this amazing opportunity to own a thriving restaurant!! (id:51300)
Century 21 First Canadian Corp.
86729 Southgate Rd 8
Southgate, Ontario
Expansive 96.5-Acre Property for Sale featuring a custom-built appx 7,200 sq ft warehouse/workshop/barn and a custom home with appx 3,500 sq ft of living space. Approximately 25+ acres of flat, workable land offer endless possibilities for agricultural, commercial, or personal use. The appx 7,200 sq ft structure, constructed in 2015, is ideal for a variety of purposes, whether as a warehouse, barn, workshop, or other commercial applications. The custom home, built in 2014, is designed for comfortable living with 3 bedrooms on the main floor and 3 additional bedrooms on the lower level, which has its own separate entrance. The property includes an insulated, oversized 2-car detached garage, providing ample space for vehicles or additional storage. The house is crafted with high-quality custom finishes, including a custom kitchen with a large island and granite countertops, a cathedral ceiling, and an outdoor hot tub. This unique live-work property is perfectly situated just 8 minutes from Dundalk, 15 minutes from Shelburne, and 30 minutes from Orangeville, offering both privacy and convenience. Whether you're looking to establish a business, expand your agricultural ventures, or simply enjoy the expansive land, this property is a rare opportunity that shouldn't be missed! **** EXTRAS **** The house is equipped with a 200-amp electrical panel, while the workshop features a 60-amp panel. (id:51300)
RE/MAX Premier Inc.
86729 Southgate Rd 8
Southgate, Ontario
Expansive 96.5-acre land for Lease featuring a custom-built 7,200 sq ft warehouse/workshop/barn and a 3,500 sq ft custom home. Approximately 25+ acres of flat, workable land. The 7,200 sq ft structure, constructed in 2015, offers versatile usage options, including as a warehouse, barn, workshop, and more. The custom home, built in 2014, boasts 3 bedrooms on the main floor and 3 additional bedrooms on the lower level which has a separate entrance, along with an insulated, oversized 2-car detached garage. This property presents a unique live-work opportunity, conveniently located just 8 minutes from Dundalk, 15 minutes from Shelburne, and 30 minutes from Orangeville. Don't miss out on this rare offering! **** EXTRAS **** The tenant may sublease a portion of the property with the landlord's consent. (id:51300)
RE/MAX Premier Inc.
128 Berkshire Drive
Wellington North (Arthur), Ontario
Welcome to 128 Berkshire Drive!! This is a Beautiful 3 Bedroom Corner Unit Townhouse Located in The Quiet Community of Arthur. Offering elegance and functionality. Inviting Entrance to a seating area. The Open Concept Kitchen and Living/ Dining area seamlessly flow to a walkout onto the deck the backyard which backs onto green space, No neighbors Behind! Second floor Offers 3 Generous Sized Bedrooms. The Primary Bedroom Has A Large Ensuite and Walk-in Closet. Beautiful flooring throughout. The Perfect Family Home Situated In A Charming Neighborhood. Amazing opportunity to make this your home! **** EXTRAS **** Backing Onto Natural Green Space, Forest & Hiking Trails, No Neighbors Behind. (id:51300)
Century 21 Parkland Ltd.


