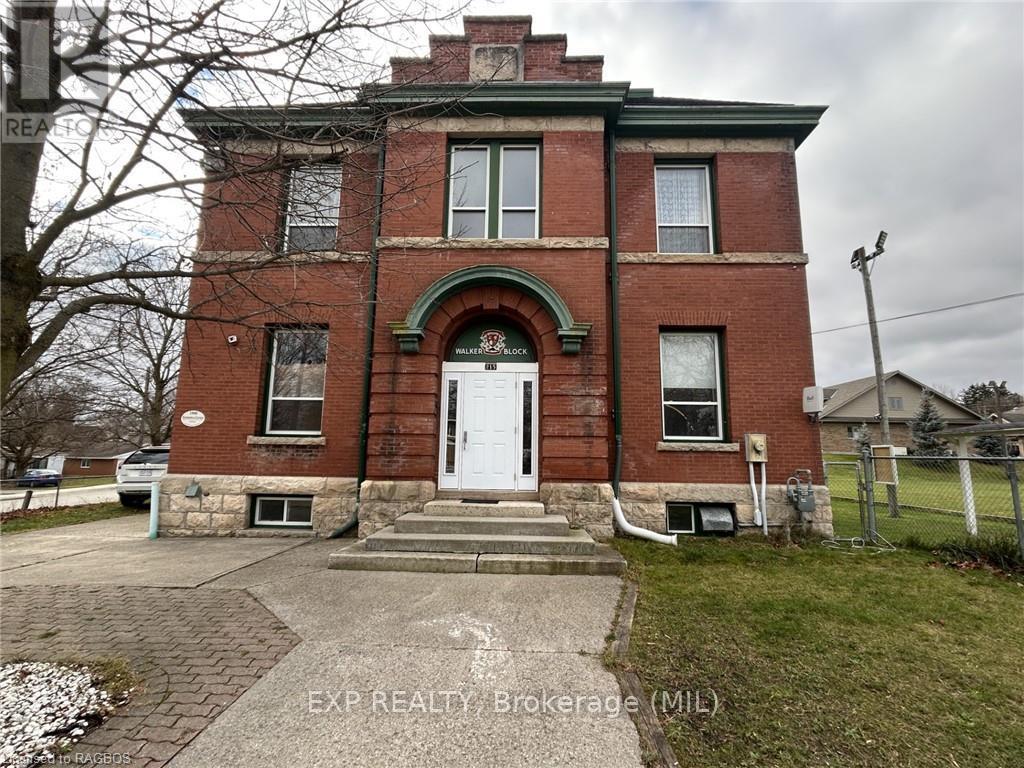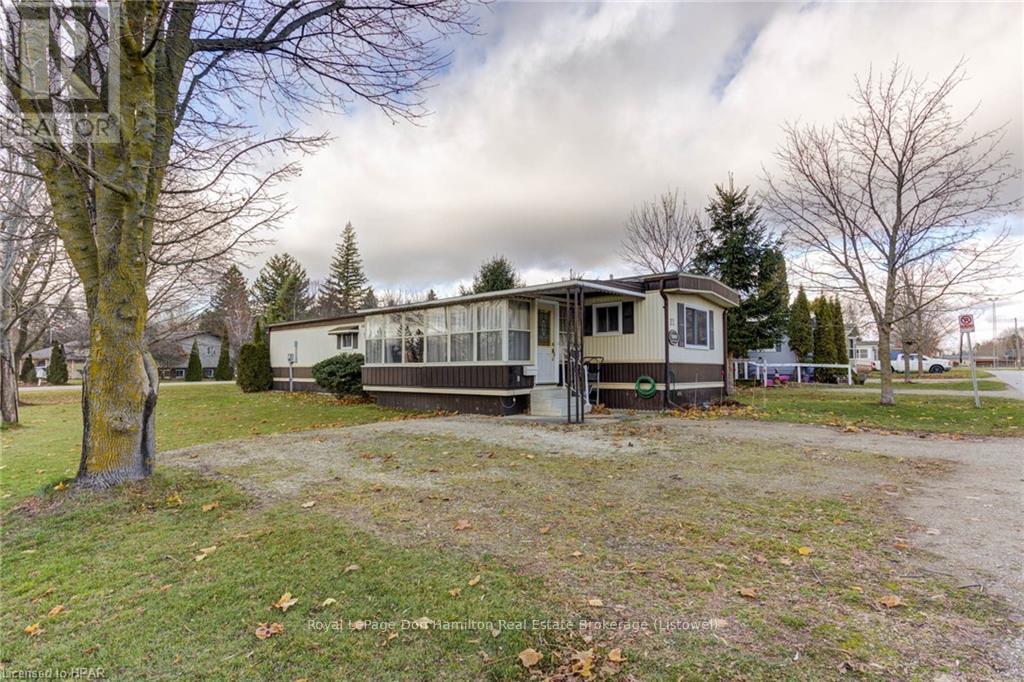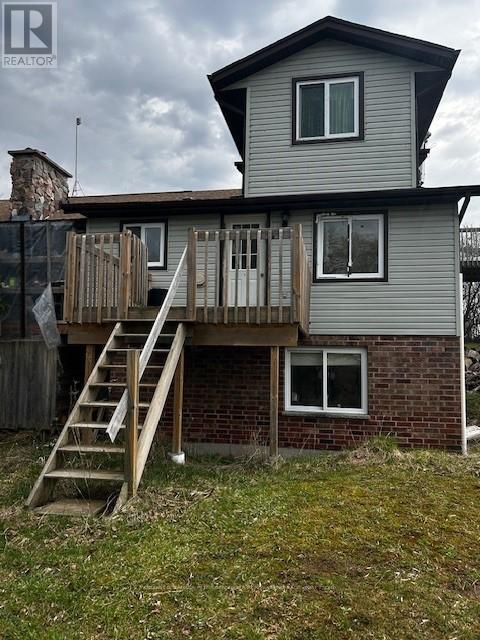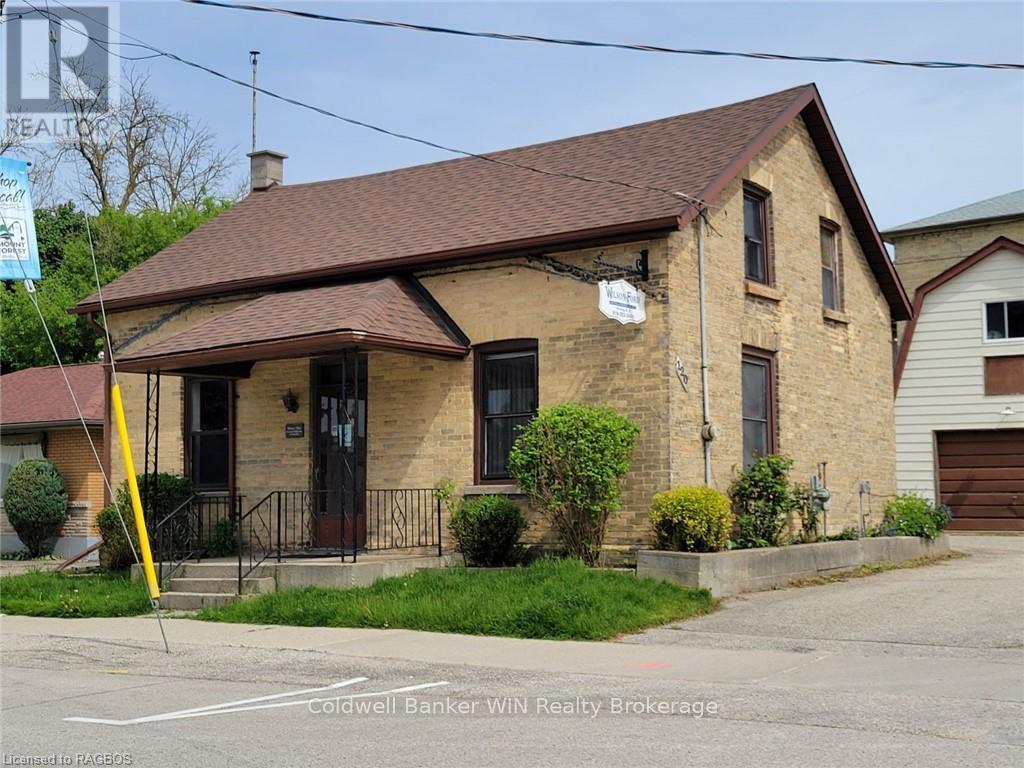Listings
71 Clayton Street
West Perth, Ontario
Discover your dream home in the heart of Mitchell, a picturesque small town known for its welcoming community. This beautiful two-story family home is sure to impress with its charming curb appeal and fantastic layout. As you approach, you’ll be greeted by a lovely wrap-around front porch, perfect for enjoying your morning coffee. Step inside to find an open-concept main floor featuring a stunning cathedral ceiling that enhances the spacious feel of the living area and features a gas fireplace. This home features a good-sized kitchen that is equipped with modern stainless steel appliances, ensuring both style and functionality. The pantry offers ample storage space, while the generous layout allows for plenty of room to accommodate a large dining table. Upstairs boasts 4 bedrooms plus a den with egress window in lower level or a possible 5th bedroom, making it ideal for families of all sizes or those needing a dedicated workspace. With 2 full baths and 2 half baths, convenience and comfort are at your fingertips. The total living space of 2,805 square feet ensures ample room for relaxation and entertainment. The finished basement, completed in 2020, adds even more living space, perfect for family gatherings or a cozy movie night. Step outside to your own private oasis, featuring a brand new 18' x 33' above-ground pool and hot tub on a 16' x 28' deck with gazebo—perfect for those warm summer days and quiet evenings under the stars. Set on a generous lot size of 59x148', you’ll have plenty of outdoor space for children to play and for hosting summer barbecues. Don’t miss the chance to make this exceptional family home yours! Schedule a tour today with your REALTOR® and experience all that 71 Clayton Street has to offer. (id:51300)
RE/MAX A-B Realty Ltd
248 Middleton Street
Thamesford, Ontario
Your dream of owning a brand new home in Thamesford has just become a reality! This generously sized, beautifully designed end-unit bungalow townhouse is situated in a vibrant community and awaits your personal touches. (Please note that all photos are of the model home and are for illustration purposes only.) (id:51300)
Peak Realty Ltd.
115 William St Street
Neustadt, Ontario
Welcome to the relaxed and pretty town of Neustadt, with its beautiful architecture and quaint shops, within 5 minutes drive to Hanover's hospital and amenities. This freshly and fully renovated space features an updated kitchen with custom built knotty alder kitchen cabinetry, premium quartz countertops and brand new Samsung Wi-fi appliances. The bright and cheery dining room offers lots of space to spread out and work or to enjoy a meal with friends and you can kick back and relax in the cozy sunroom. Other updates include new flooring and trim throughout, repainting of the entire interior and exterior, new shiplap ceilings in most of the main floor, and all new interior and exterior light fixtures. The entire upstairs was also finished to include 2 bedrooms, a second bathroom with a large walk-in custom shower and a laundry room. The windows and patio doors have all been replaced. Both the large 16' by 10' shed and 20' by 12' garage are outfitted with hydro. (id:51300)
Home And Property Real Estate Ltd.
115 Gilmour Drive
Lucan Biddulph, Ontario
Explore 115 Gilmour Drive, in one of Lucan's most sought-after neighborhoods! This stunning Colden-built home (2018) offers modern living and unbeatable value. The upper level boasts a spacious primary bedroom with a luxurious en-suite and walk-in closet, along with two generously sized additional bedrooms. The main floor features a bright and functional layout, including a large kitchen with a pantry, a welcoming dining and living area, and the added convenience of main floor laundry. The spacious basement awaits your finishing touches, offering endless possibilities to make it your own. Lucan is more than just a place to live, it's a vibrant community! Residents enjoy a first-class recreational facility featuring an arena, gymnasium, hall, track, sports fields and an outdoor pool. The town is also home to three parks, several churches, a variety of excellent dining options and an 18-hole golf course minutes outside of town. Schedule a private showing today, your dream home in Lucan is waiting! (id:51300)
RE/MAX Icon Realty
443 Van Dusen Avenue
Southgate, Ontario
Welcome to the 443 VAN DUSEN AVE. Located at 2 mins drive from HWY-10 & 1-hour from BRAMPTON. A North-East Facing Corner Detached is filled with Sunlight and has clear views. Only 1-Year old house has to Offer a Primary Master bed with a 4pc Ensuite and his & her Closets, A second Master bed with a 3pc Ensuite, 2nd level Laundry, Main floor Open concept Layout, Access to Garage, Central Vacuum rough-in, 200 amps Panel, a huge back & side yard and a Driveway with 4 cars parking. The property has no walkway. The builder will complete the driveway and landscaping. Close to future Bus stop, Edgewood Plaza, Soccer Fields, Walking Trails and Play grounds. Vacant Property-Available Anytime. Visit the Virtual Home tour. The property is located close to Morgan Ave & Vandusen Ave. **** EXTRAS **** Huge Croner Lot with Back Width: 45.29ft & Left side Depth: 98.46ft. VISIT THE 3D VIRTUAL HOME TOUR & FLOOR PLAN FOR DETAILS. (id:51300)
Homelife Maple Leaf Realty Ltd.
Lot 25 Concession Road 10
West Grey, Ontario
If you have been waiting for the perfect acreage with a stream and privacy this one certainly might be the one. 32 acres with the Styx River meandering along the border and zoned as well with Future Development, you probably have hit the jackpot. Enjoy the beautiful foliage and various types of trees, this magical property breathes peace and quiet. (id:51300)
Exp Realty
10 Spiers Road
Erin, Ontario
Beautiful Modern Design Brand New Detached house located in a Peaceful Family Friendly Community of Erin. Home boasts Open Concept Upgraded Kitchen with premium cabinets. Hardwood Floors throughout the main and 2nd levels and a hardwood staircase. Large Size Windows with Plenty of light complemented by 9ft ceilings. The home includes 4 spacious bedrooms and 3+1 washrooms. The Primary bedroom offers a 4pc ensuite and 2 walk in closets. One additional bed room also includes ensuite bathroom. Convenient 2nd floor laundry. Close to Erin Town. (id:51300)
Royal Canadian Realty
215 Jane Street
Brockton, Ontario
Welcome to 215 Jane Street in Walkerton. The historic Armoury building is located in a great part of town, close to schools, churches and the vibrant downtown. This building offers approximately 3000 sq. ft. between the first and second floors, as well as another 1000 in the basement. Used as a daycare for many years, the options are just about endless with this property...whether looking to turn it into a magnificent single family home, a mix of residential and commercial or perhaps a 4-6 unit multi residential investment property. Great bones and endless possibilities, paired up with your plans and imagination, could make this an amazingly unique property, so make sure to set up your private viewing today! (id:51300)
Exp Realty
7 Jane Street
Morris-Turnberry, Ontario
This 3-bedroom, 1-bathroom home in the peaceful community of Belgrave, Ontario, is brimming with potential for those looking to create their dream living space. With solid bones and a spacious layout, it’s the perfect starting point for your vision. The home features large principal rooms, a fully fenced lot, and a covered front porch for relaxing mornings or evening sunsets. Central air ensures comfort year-round, while the welcoming, close-knit neighborhood is sure to make you feel right at home.\r\n\r\nNestled in picturesque Huron County, Belgrave combines the tranquility of rural living with the convenience of nearby amenities. Known for its rolling landscapes, rich history, and vibrant community life, this area is ideal for families, retirees, or anyone seeking a slower pace. Enjoy easy access to nearby towns, with Kitchener-Waterloo just 60 minutes away, Goderich, Listowel 30 minutes, Wingham 10 minutes, and the stunning beaches of Lake Huron a short drive from your doorstep.\r\n\r\nDon’t miss this opportunity to turn this renovation-ready home into the perfect retreat while enjoying the best of life in Huron County. Call your REALTOR® to learn more and schedule your visit! (id:51300)
Wilfred Mcintee & Co. Limited
12 - 3075 Mary Street
Howick, Ontario
Affordable home ownership. This is a well maintained 3 bedroom 2 bathroom mobile home with a 3 season sunroom for extra living space on a corner lot with mature trees and privacy. Welcome to Fordwich, a quiet village on the Maitland river that has a great general store/LCBO, a restaurant with card lock gas pumps, a River Park with playground and pavilion, and a Ball Park with pavilion, a Tennis court and new playground equipment. The community walking trail along the river and country side is only 1 block away. Less than a 20 minute drive to Listowel, Palmerston, and Wingham. Only 1 hour to Kitchener-Waterloo or Guelph, and less than 1 hour to Lake Huron beaches. Call your REALTOR® today and make your move. Leased land in the year round Fordwich Trailer Park. (id:51300)
Royal LePage Don Hamilton Real Estate
207 Concession Road 2
Saugeen Shores, Ontario
52 Acres of land, with a unique, 3 separate unit home located in the heart of Bruce County. The home consists of a 3 bedroom, 1 and a half bath main home, with 2 separate rental units, both with private entrances. 1 unit is a 1 bedroom and 2 bath unit, the 2nd unit consists of 2 bedrooms and a 3 piece bathroom. The proximity to Bruce Power makes this a fantastic opportunity to live in one unit and rent the other 2 units to Bruce Power workers. The land is mostly bush. The property is located approximately 10 kms from Port Elgin and the beaches of Lake Huron with their famous sunsets, and about 15 kms to Bruce Power. The home does need some improvements, but would be a perfect fit for those looking for a project as well as the rental potential. Book your showing today. (id:51300)
Coldwell Banker Peter Benninger Realty
120 King Street E
Wellington North, Ontario
Great high profile side street commercial location. This 5 office, 1 1/2 bath building enjoys C1 zoning and is located in the heart of the Mount Forest business district. Additional auxiliary space is available in the partially finished basement. Besides the extensively asphalt covered yard, additional parking or storage is available in the detached 16 ft. x 24 ft. garage with a full usable loft. This opportunity is available for immediate occupancy. (id:51300)
Coldwell Banker Win Realty












