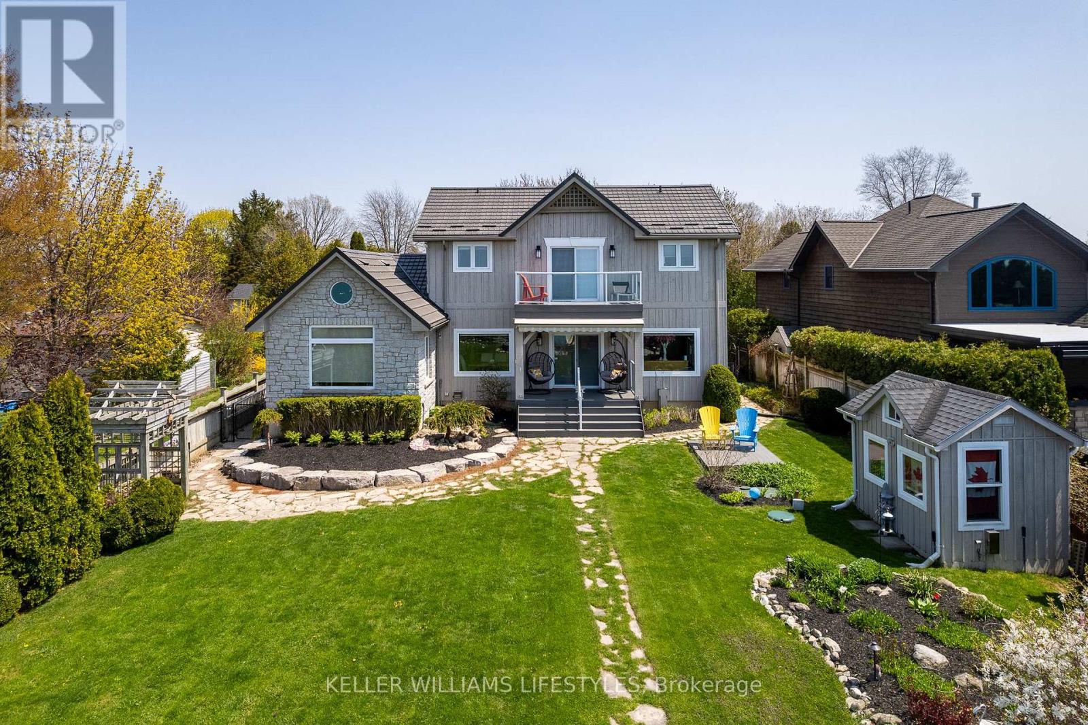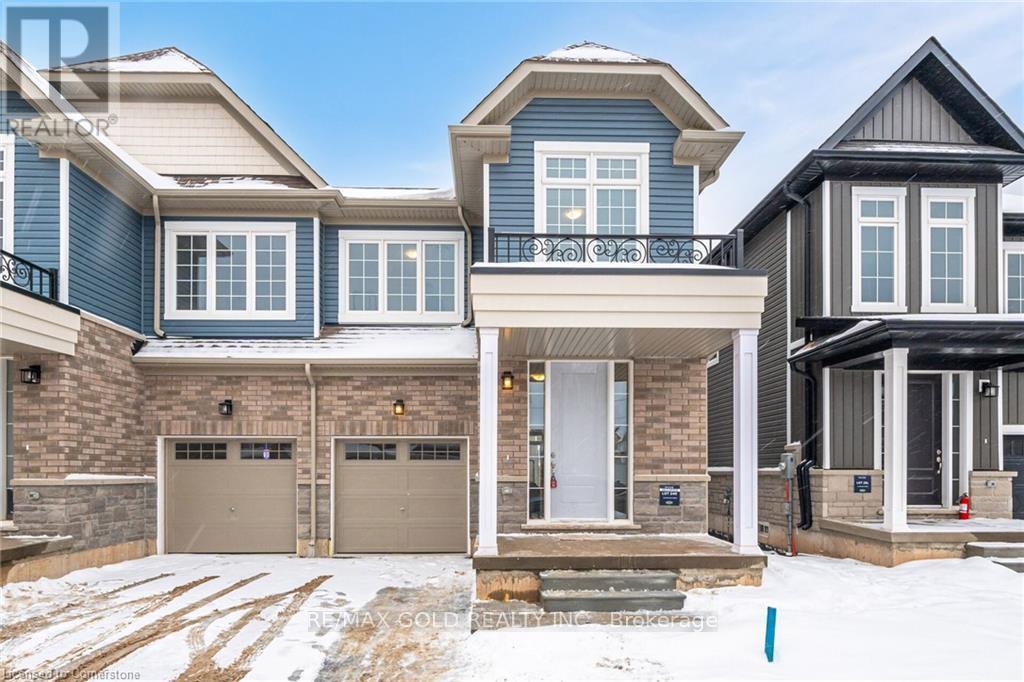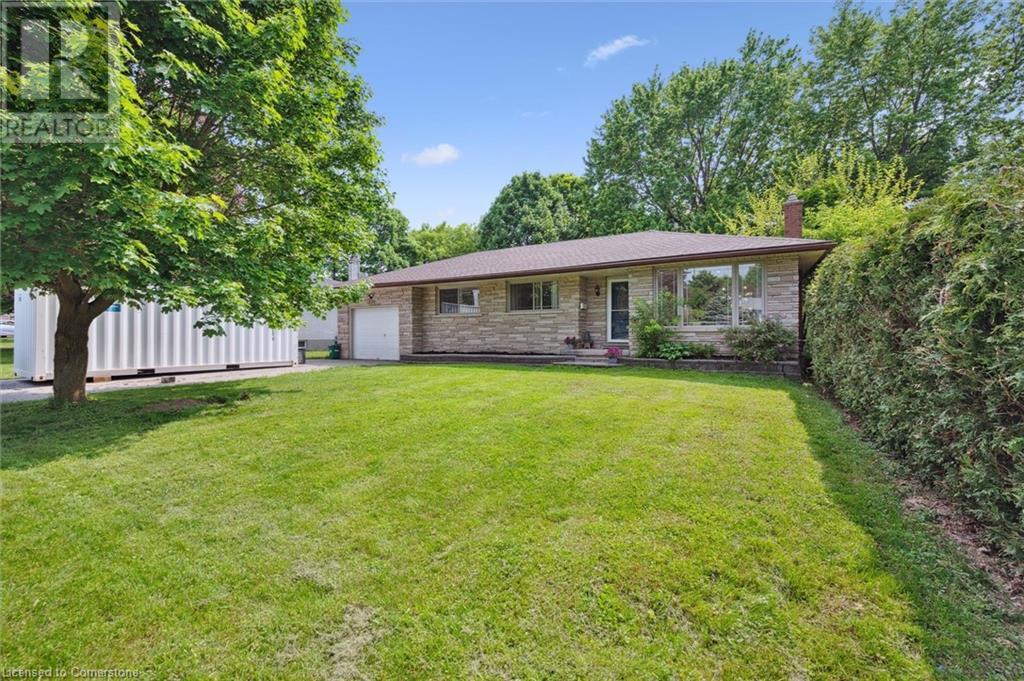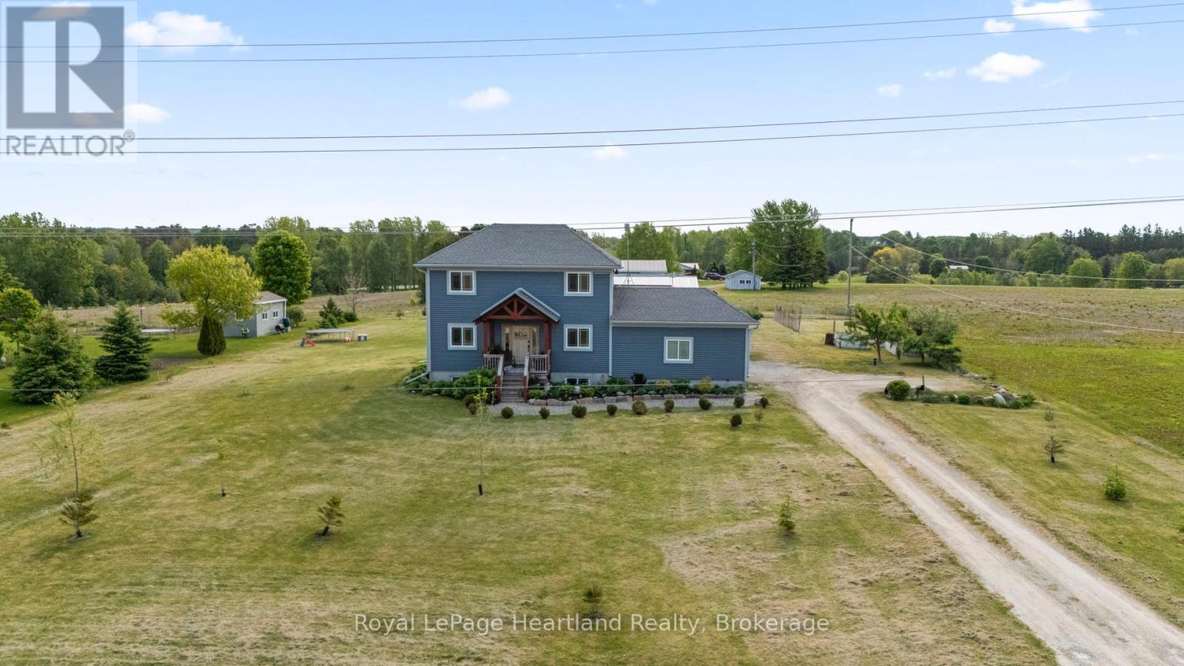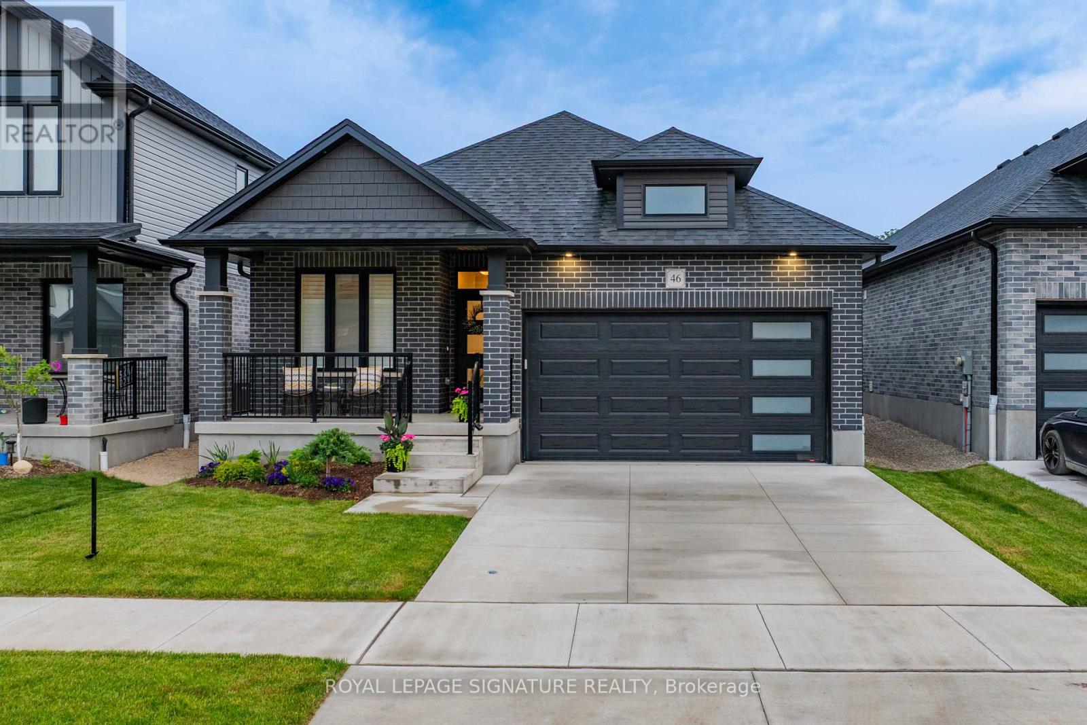Listings
6 - 313 Arnaud Street
Arran-Elderslie, Ontario
Discover Paisley Pines an affordable, high-end townhome community where style, comfort, and convenience come together. Just 2 hours from the GTA and 25 minutes to Bruce Power, these beautifully finished bungalows offer spacious layouts, large yards, and rare walkout basements perfect for families, professionals, or anyone craving a peaceful lifestyle. Step through your covered front porch into a bright, open-concept living space featuring sleek modern finishes, a cozy fireplace, and a private balcony overlooking lush forest views. The gourmet kitchen flows seamlessly into the dining and living areas, making entertaining a breeze.Retreat to your primary suite with a walk-in closet and spa-inspired ensuite. Downstairs, the sun-filled lower level boasts 9' ceilings, a large family room, two extra bedrooms, and a full bath ideal for guests, kids, or your dream home office. The walkout leads to your covered patio and generous backyard, blending indoor and outdoor living. Paisley Pines is steps from the Saugeen River and close to everything you need. Whether you're downsizing or buying your first home, this is small town living elevated. Economically heated with a forced air heat pump furnace along with central air cooling. Opportunity to upgrade your yard space with the builder; add stairs from main floor covered deck, and/ or fence in your spacious yard. Stop by an Open House or Book a private Tour Today! (id:51300)
Royal LePage Exchange Realty Co.
73853 Durand Avenue
Bluewater, Ontario
Welcome to 73853 Durand Avenue, a stunning, 4bed, 4bath home offering 2700 sq. ft. of finished luxurious living space. With waterfront living with breathtaking panoramic views and stair access to the pristine shores of Lake Huron. Custom-built in '01, this exquisite home is perfectly located just 10mins from Bayfield and 15mins from Grand Bend, with easy access to shopping, dining, and amenities. Designed for year-round living, this property blends timeless elegance with modern convenience.Step inside to soaring 16ft cathedral ceilings in the great room, anchored by a stunning high-end stone fireplace with custom-built millwork. The post-and-beam family room exudes warmth, complemented by top-of-the-line engineered hardwood and heated travertine floors. The chef's kitchen boasts quartz countertops, while the spa-inspired master suite offers a private walk-out balcony with breathtaking lake views, a marble-clad ensuite, and a jetted jacuzzi tub. The finished basement is an entertainer's dream, complete with a built-in bar and an additional gas fireplace, and a pool table with accessories included in the sale. The beauty extends outdoors, where 3 decks including a covered space invite you to relax and enjoy the scenery. A custom stone two-sided wood burning fireplace sits beside a charming cedar pergola, the perfect setting for Lake Hurons famous sunsets. A private lakeside patio, 2 sheds(one with hydro & a gas BBQ hookup) and an irrigation system ensure effortless enjoyment. Additional features include a beautifully designed stamped concrete driveway, an oversized 2+1 car garage, a stand-by generator, and strategically placed LED landscape lighting that enhances both the front and backyards with elegant nighttime ambiance. Extensive erosion control was completed in '16, ensuring long-term shoreline stability. This extraordinary home is a rare opportunity to own a breathtaking waterfront escape, where luxury seamlessly blends with the natural beauty of Lake Huron. (id:51300)
Keller Williams Lifestyles
109 Molozzi Street
Erin, Ontario
Brand-new Huge 1910 Sqft, semi-detached gem at County Road 124 and Line 10 (9648 County Road 124). Premium/Branded Stainless Steel Appliances. Chamberlain 3/4 HP Ultra-Quiet Belt Drive Smart Garage Door Opener with Battery Backup and LED Light. This beautifully crafted 4-bedroom home offers an open-concept main floor with a gourmet kitchen featuring granite countertops and custom cabinetry. Upstairs, enjoy four spacious bedrooms, including a luxurious master suite with a designer ensuite. Laundry on Second Floor. The unfinished basement provides endless customization potential, while the exterior impresses with low-maintenance stone, brick, and premium vinyl siding, plus a fully sodded lawn. Located in a family-friendly neighborhood with top-rated schools, parks, and amenities nearby, perfectly blends modern living with small-town charm. (id:51300)
RE/MAX Gold Realty Inc.
16 Hillcrest Street W
South Bruce, Ontario
Welcome to 16 Hillcrest St W in Teeswater - a beautifully updated 2-bedroom, 2-bathroom home where small-town charm meets modern comfort. Nestled on a quiet street, this home features a timeless yellow brick exterior, new limestone-silled windows, and a welcoming wrap-around concrete porch. Inside, natural light pours through brand-new windows, highlighting the open-concept living and dining areas with maple hardwood floors and crisp white trim. The custom kitchen is a showstopper, complete with quartz countertops, new appliances, ample cabinetry, and workspace designed to inspire any home chef. Upstairs, the serene primary suite includes a walk-in closet and a private laundry closet, while the second bedroom offers flexible use as a guest room, office, or den. The 3-piece bath showcases a quartz vanity and spa-like finishes, complemented by a convenient main-floor powder room. The lower-level workroom - with garage door access - is ideal for hobbies or storage. Step outside to a spacious wrap-around deck overlooking a lush yard that extends to the picturesque Teeswater River. Additional features include a 2-car attached garage, updated exterior and garage doors, soffit, fascia, eaves, solid wood interior doors with Weiser hardware, and modernized electrical and plumbing systems. This move-in-ready gem blends peace, style, and practicality - your perfect escape awaits. (id:51300)
Real Broker Ontario Ltd.
74395b Snowden Crescent
Bluewater, Ontario
Spectacular One-of-a-Kind Lakefront Retreat! This stunning property, just under one-acre, includes 126 feet of pristine lake frontage and one of the best private beaches in the area! Located just 5 minutes south of Bayfield, this beautifully landscaped and meticulously maintained log home offers a rare combination of charm, privacy, and breathtaking views. Step inside to an open-concept living space with soaring vaulted ceilings and expansive windows that frame incredible lake views from both the main living area and the primary bedroom. A striking stone gas fireplace adds warmth and character to the living room, while the rich patina of the log walls creates a cozy, inviting atmosphere. The spacious kitchen features a large island with casual seating and overlooks both the dining and living areas perfect for entertaining. Sliders lead to an oversized lakeside deck where you'll be captivated by the panoramic views. With 3 bedrooms, a large detached two-car garage with a fully finished upper level perfect for a guest suite, studio, or office, this property truly has it all. An exceptional opportunity come experience this lakeside beauty for yourself! (id:51300)
Century 21 First Canadian Corp.
400 Durham Street E
Wellington North, Ontario
Welcome to this charming Plumeville built bungalow located in a highly desirable neighborhood. Offering 2+2 bedrooms and two baths, this home is thoughtfully designed for comfort and convenience . The main floor features a spacious eat in kitchen with a walkout to deck with gazebo and bbq hookup- perfect for outdoor dining and relaxation. Enjoy the ease of main floor laundry and direct access to the garage. The fully finished lower level includes a great sized recreation room with gas fireplace, providing a warm and inviting space for family gatherings or entertaining. Home has had a few upgrades! and is close to schools and community centre.......This well maintained home is looking for someone to call it their home!! (id:51300)
Peak Edge Realty Ltd.
545 Elgin Street
Fergus, Ontario
If you are looking for a Legal Duplex for income or simply a home with a great in-law suite, your search ends here. In a mature neighborhood with wide fenced backyard backing onto the ravine, mature trees including two fruit-producing ones (apple and pear). A open concept living room, diner and kitchen space, additional built-in cabinets in dining, new flooring in entryway and kitchen. There are three bedrooms on the main floor with large closets and also 2 closets in the hallway for additional storage. The lower level, with its own private entrance and walkout to a huge backyard, features 2 bedrooms, 1 bathroom and a large kitchen diner. The laundry facilities are in the basement, but outside the additional apartment. The roof was replaced in 2018 and the furnace in 2022. (id:51300)
Peak Realty Ltd.
5 - 311 Arnaud Street
Arran-Elderslie, Ontario
If you've always wanted a new, bright and modern home at a good price, this is the place for you. Comfortable and secure, you have your choice of several units with each one being a little unique as far as finishes, colours and your own front and back yards. This home offers complete main floor living with extra basement space as needed. Super landscaping and curb appeal ~ the smoothly paved driveway leads to your private garage with an entry into the mud / laundry room. Main floor front door leads into a roomy foyer with a generous coat closet. Kitchen comes complete with new appliances and quartz counter tops with soft close cabinetry and upgraded finishes. Dining Room has great wall space for art and room to feed your friends and family with extra seating at the kitchen island. Living Room is a haven with a beautiful wall mounted electric fireplace and glass doors leading out to your own private deck. What a view!! Master Suite is off the Living Room with your own private bathroom and generous closet space. Both Main floor and Basement have 9 ft ceilings. Home is heated and cooled with an ultra efficient air to air heat pump complimented by an air exchange unit to circulate freshness as desired. Basement is accessed either by oak staircase with wide treads, or from the walkout basement patio doors off the concrete deck. Large Family Room is the focal point with views across your patio to the back yard. Two bedrooms and another 3 piece bathroom flank the Family Room. Utility Room hall and area add some storage space. This unit has a 7 year TARION Warranty and there will be no HST on the purchase price if the Buyer qualifies for the discount. All units are landscaped and sodded. Fencing will be allowed within 30 feet from the back of the house with the yard extending beyond that, exact measurements to be provided. Tax Assessment / Taxes have not been determined yet at this time. Consider living in style in the beloved Village of Paisley. (id:51300)
Coldwell Banker Peter Benninger Realty
23 Player Drive
Erin, Ontario
Welcome to this exquisite, brand-new detached home in the charming town of Erin! A Cachet Homes creation Alton Model, Elevation D. Never lived in, this thoughtfully designed property offers 4 spacious bedrooms. an office and 3 full bathrooms on the upper level. The primary bedroom features elegant coffered ceilings and a private ensuite, while two additional bedrooms share a convenient Jack-and-Jill bathroom. A stylish powder room on the main floor adds extra convenience for guests. The home showcases modern, upscale finishes throughout, including hardwood flooring, an elegant electric fireplace, and 9-foot ceilings that enhance the open-concept layout. Heightened 8-foot doors and arched openings extended to 8 feet further amplify the sense of space and sophistication. Enjoy an upgraded kitchen and bathroom cabinetry, designer tile selections, a 200-amp electrical panel, and a spacious double-car garage. With no sidewalk in front, the extended driveway offers ample parking a rare and convenient feature. Step out from the main floor onto your backyard and soak in the peace and privacy of your spacious surroundings. Separate entrance to the basement completed by the builder, offering excellent future income potential. Whether you're a growing family or a savvy investor, this move-in-ready home offers the perfect blend of luxury, functionality, and future potential all in a serene and highly desirable location. Don't miss this incredible opportunity to own a stunning new home in the heart of Erin! (id:51300)
Royal LePage Signature Realty
1060 Brussels Line
Howick, Ontario
Welcome Home! Here is your opportunity to escape the city limits, enjoy scenic country views and still be walking distance to sports fields, the park, walking trails, local beach and more. This breathtaking 2016 Custom Built ICF home features ample, gorgeous shaker kitchen cabinetry, a large island with seating for 4, dining room large enough for your family harvest table, 4 bedrooms, 3 1/2 bathrooms, finished basement, and is pouring with natural light throughout. You can enjoy the scenery from inside through the sprawling oversized windows or from outside through the convenience of 3 sliding glass doors that lead you to the romantic upper balcony from the primary bedroom, as well as an expansive deck off the dining room & kitchen. The attached garage, almost 1 acre property, and detached shop are just a few key added features of your new home. Conveniently located under an hour drive to Guelph & Kitchener/Waterloo and under 30 minutes to Listowel, Wingham & the beaches of Lake Huron. This stunning home and property are sure to impress, call your REALTOR today to view what could be your new home, 1060 Brussels Line, Wroxeter. (id:51300)
Royal LePage Heartland Realty
32 Chestnut Drive
Guelph/eramosa, Ontario
This beautifully designed bungalow offers everything you need for convenient main-floor living. The gourmet kitchen features built-in stainless steel appliances and flows into a bright, open-concept living and dining area filled with natural light from oversized windows. The spacious primary bedroom includes a large ensuite, while the main floor also offers a laundry room, a powder room, and an elevated covered back deckperfect for enjoying sunsets.The fully finished walkout basement is just as impressive, with large windows, a guest bedroom with walk-in closet, an office, a full bathroom, and a family room with direct access to a private patioideal for extended family or guests.What truly sets this home apart is its full wheelchair accessibility: an entry ramp, automated garage entry, 36-inch wide interior doors, grab bars and a seat in the shower, and even a stair lift to the lower level. Whether needed now or appreciated as a thoughtful future feature, accessibility is already seamlessly integrated.Additional highlights include a lawn sprinkler system, security system, 9-foot ceilings with crown moulding, central vacuum with a kitchen kickplate, and a bright, drywalled garage. (id:51300)
Royal LePage Royal City Realty
46 Wenger Road
Woolwich, Ontario
Experience the ultimate in luxury living with this beautifully designed Thomasfield Homes bungalow, less than 2 years old and offering over1,200 sq. ft. of stylish living space. Nestled in the desirable community of Breslau, this home offers the perfect balance of peaceful living with quick access to major routes, including Highway 401, Regional Waterloo International Airport, and surrounding cities.Inside, you'll find 2 spacious bedrooms, including a primary suite with a private ensuite and walk-in closet. The open-concept layout showcases a modern kitchen complete with stainless steel appliances, quartz countertops, and a large island with breakfast bar, seamlessly connected to the bright living and dining area.Enjoy plenty of natural sunlight from the large windows adorned with California shutters. Step outside to a generously sized backyard, ideal for hosting family and friends during the summer months.This home is modern, move-in ready! (id:51300)
Royal LePage Signature Realty


