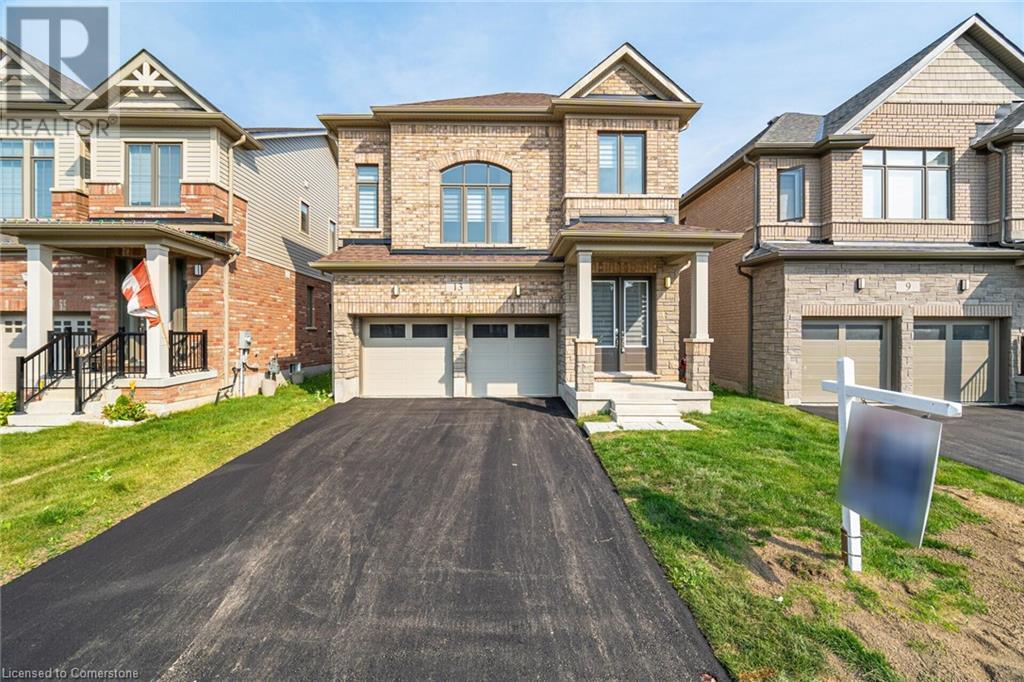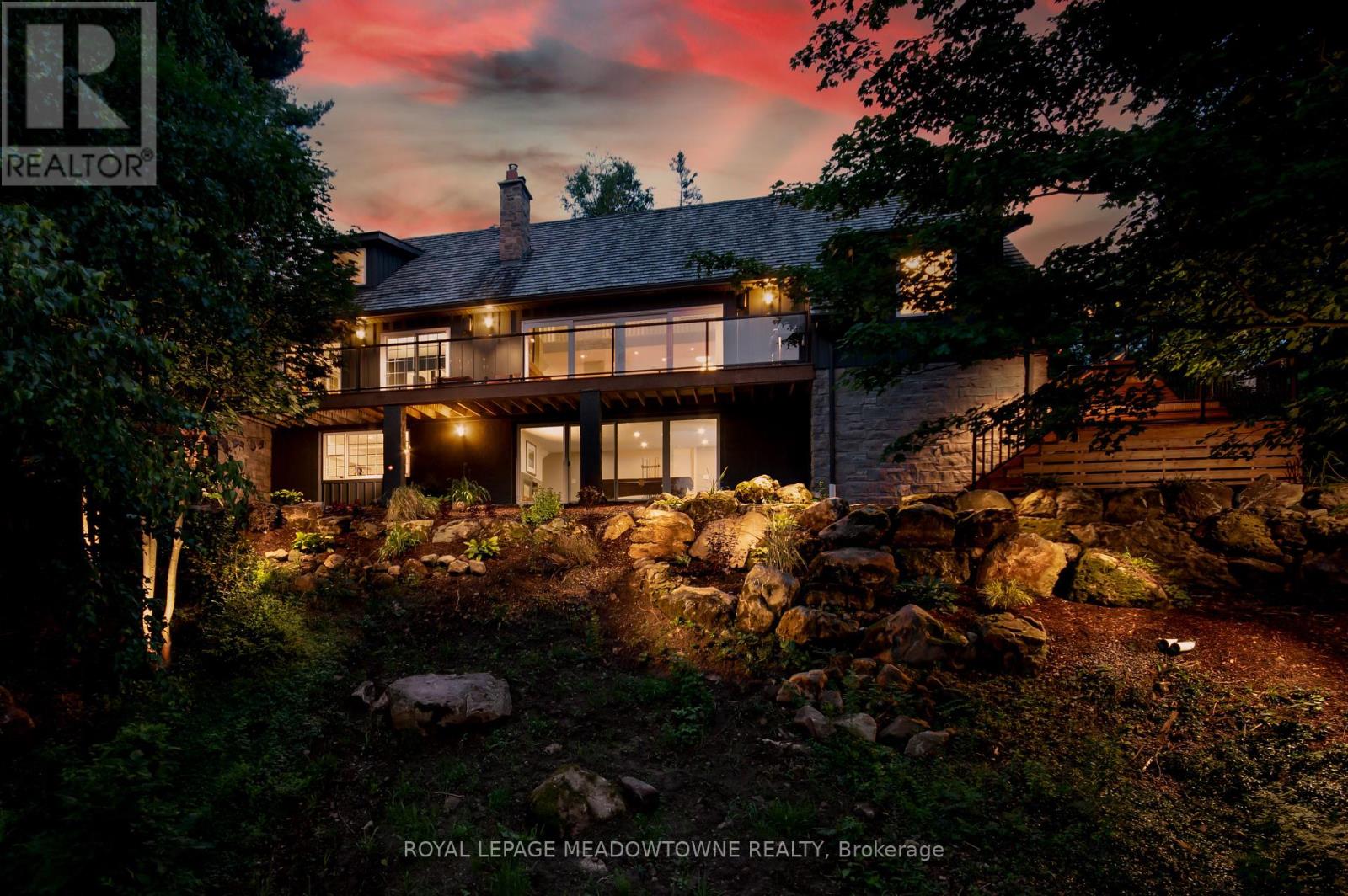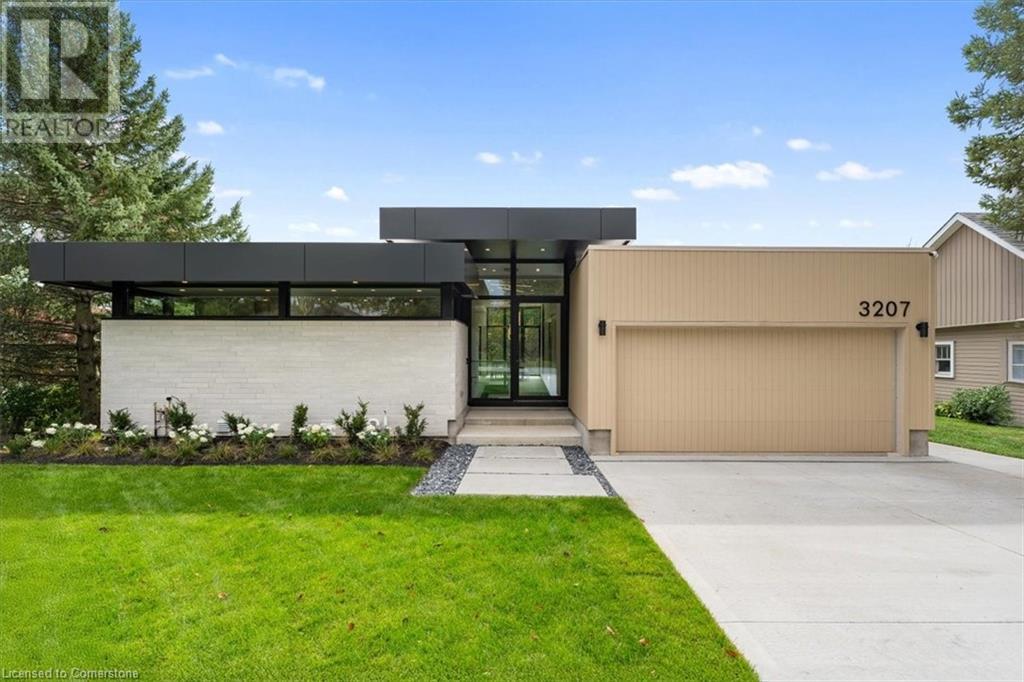Listings
553763 Road 55
Maxwell, Ontario
This unique property consists of a historic, completely renovated red brick schoolhouse, and a large modern addition and a freestanding timber frame garage. The schoolhouse, SS 3, built in 1884 in Osprey County (now Grey Highlands) was closed in 1965 and purchased by skiers as a getaway. The current owners purchased the property in 2002 and began a complete restoration over several years. The restoration was careful to maintain the original charm while bringing it to modern day standards. It contains the kitchen, dining room and living room under a 17 ft cathedral ceiling height as well as 2 bedrooms, a loft and 3-pc bathroom. 2-zone hydronic in floor heat and rads and a wood stove are installed. The addition was built in 2017. The main floor contains a great room with a fireplace, 22ft cathedral ceiling height, sunroom, sauna, 3-pc bathroom and laundry room. The second floor contains the primary bedroom with 4-pc bathroom, 2 additional bedrooms and powder room. The basement contains an entertainment area, exercise area, storage and utility room. 6-zone hydronic in floor heat are installed, including the basement. The garage was built in 2012. Dimensions and shape were based on the schoolhouse and it is built with the same standards as a quality home however the roof and truss structure are of timber frame construction and built by a local craftsman and creates a cathedral ceiling height of 27 ft. It contains a large garage area with car lift, a utility room, a 3-pc bathroom and a loft currently used as an office and sitting area. An air compressor, central vac and 3-zone hydronic in floor heat are installed. Situated in a beautiful country setting, this property is a short distance to many destinations. Collingwood: 28 Minutes, Thornbury: 25 Minutes, Creemore: 23 Minutes, Blue Mountain: 27 Minutes, Devils Glen: 16 minutes, Beaver Valley: 24 Minutes, Downtown Toronto: 1 hr 38 Minutes (id:51300)
Sotheby's International Realty Canada
575a Hill Street E
Fergus, Ontario
Great vacant lot purchase opportunity. 99 feet of frontage on Hill Street - and stretches all the way back to Garafraxa Street ( approx 239 feet ). Water connection on Hill Street. Full municipal services off of Garafraxa Street. Potential buyers are encouraged to perform their own due diligence with consultants and township to explore building opportunities here. Property with house to the direct west also for sale. (id:51300)
Royal LePage Royal City Realty
13 Rustic Oak Trail Trail
Ayr, Ontario
Two Year New House With A Very Functional Layout In a Quiet And Serene Town Of Ayr. This House offers Double door Main Entrance with a Spacious Family, Living and Dining To Entertain Guests And Family. Second Floor Offers 4 Bedrooms With 3 Full Washrooms. Spacious and modern Kitchen Offers Stainless Steel Appliances, Quartz Counter and Kitchen Cabinets With Plenty Of Storage Space. Separate Laundry Room On The Upper LVL. Builder made Sep Basement Entrance. Great Location Closer To Amenities Of Life. Immediately Available. (id:51300)
Ipro Realty Ltd
24 Stanley Street
Tiverton, Ontario
24 Stanley St is a charming 3 bed, 1 bath home located on a large corner lot just steps to the park. This property offers plenty of space for outdoor activities and features mature trees that provide shade and privacy. The basement is freshly drywalled, ready for your finishing touches, and the large windows allow lots of natural light. Existing plumbing in the basement for a bathroom. Featuring a detached workshop with a hoist. The house and garage also have diamond steel roofs, ensuring durability and longevity. Additionally, you'll find new windows and doors throughout the property, adding to its overall appeal. (id:51300)
Exp Realty
5233 Ninth Line
Erin, Ontario
A Private Oasis with the Best View in Erin! Relax in the Pool, surrounded by Oak Trees, Beautiful Patios and Lush Perennial Gardens, host Unforgettable Gatherings beneath the Douglas Fir Timber Gazebo. Unwind as you watch the Sunset from the Deck. As night falls, gather around the Fire Pit under a Starry Sky. This Stunning, Sun-filled home is Perfect for Entertaining, featuring a Spacious Open floor plan with Picturesque Views, 2 Main-Level Primary bedroom suites with Panoramic Views of Rolling Hills, Private trails, & the Serene Pond. The Main suite boasts 2 Walk-In Closets & Spa-like Ensuite. Upstairs, find 2 Additional bedrooms with Office and study space. The Lower-level Walk-Out offers an Additional bedroom suite plus a Recreation & Games Room. Every Season brings Adventures right in your Backyard Explore Expansive Trails by Mountain Bike, Hike through Lush Landscapes or Paddleboard & Kayak on your Spring-fed Pond. Cross-country Ski on Peaceful Trails & Skate on your Private Pond. **** EXTRAS **** 20 Minutes from the GO Station and 45 Minutes from Pearson Airport, this Extraordinary Home and Lifestyle blends Luxury, Nature, and Convenience, with Easy Access to Charming Shops, the Caledon Ski Club, and the Pulpit Golf. Pr (id:51300)
Royal LePage Meadowtowne Realty
1115 Lerch Road
Breslau, Ontario
Nestled in the picturesque community of Breslau, this classic red brick farmhouse combines the charm of yesteryear with today’s modern comforts. From the moment you step into the welcoming foyer, you’ll be drawn in by the timeless beauty and thoughtful updates that make this two-storey home a standout. A graceful curved staircase leads to the upper level, where four generously sized bedrooms await, including a serene primary suite that serves as the perfect retreat after a long day. The main level offers a bright and airy kitchen with abundant storage, seamlessly connecting to a formal dining room. Sliding glass doors open onto the expansive rear yard, creating an ideal setting for both entertaining and enjoying the tranquil surroundings. A sunroom bathed in natural light provides additional space to unwind and soak in the beauty of the outdoors. Built-in cabinetry and thoughtfully placed nooks throughout add character and functionality to every corner of this home. The attached double car garage and private driveway offer ample parking for you and your guests, while the home’s location, minutes from all amenities, provides the cozy comfort of rural living without sacrificing convenience. This property is a true blend of charm, functionality, and location—an ideal place to call home in the heart of Breslau. (id:51300)
Royal LePage Royal City Realty Brokerage
26 Main Street S
Bayfield, Ontario
CHARMING BRICK HOME ON ESTATE-SIZED LOT IN BAYFIELD!! Cozy 3 bedroom home boasting lovely woodwork and hardwood flooring thru-out. Formal dining room. Spacious living room. Main-floor primary bedroom. Upper floor has 2 bedrooms. Covered front and rear verandas. Natural gas heating and central air. Oversized garage/barn is located on the EXTRA BUILDING LOT that could be separated at a later date. Lots of mature trees, paved driveway & easy access of Euphemia Street. Municipal water & sewer. Short walk to historic “Main Street” & downtown restaurants and shops. Lots of elbow room. EXCELLENT INVESTMENT OPPORTUNITY!! (id:51300)
RE/MAX Reliable Realty Inc.(Bay) Brokerage
110 Kent Avenue
Lucan, Ontario
Welcome to 110 Kent Avenue, a beautiful 4-level side-split home nestled in the charming and peaceful town of Lucan, Ontario. Situated on a mature lot with 73 feet of frontage and 133 feet of depth, this home offers the perfect blend of comfort, space, and tranquility. This spacious home provides plenty of room for family living, with four well-sized bedrooms and two bathrooms. Enjoy the peace of mind that comes with an updated roof, newer windows, updated siding, furnace and electrical. The 18’ x 40’ large detached shop is a standout feature, offering ample space for the hobby enthusiast. The concrete driveway adds both durability and curb appeal with plenty of parking. Relax and unwind in the private backyard, perfect for outdoor entertaining or simply enjoying the peaceful surroundings. Located in a quiet, well-established neighborhood, 110 Kent Avenue is ideal for those seeking a serene lifestyle without sacrificing convenience. The town of Lucan offers all the essentials, while being just a short drive from London. This home is a perfect fit for families or anyone looking to enjoy the best of small-town living in a friendly and peaceful community. Don’t miss out on this opportunity to make 110 Kent Avenue your new home! (id:51300)
RE/MAX A-B Realty Ltd (St. Marys) Brokerage
115143 Grey Road 3
Chatsworth (Twp), Ontario
Picture this. As you enter through the carefully landscaped gated entrance you follow a long tree lined driveway that opens to a completely secluded country setting full of ample lawn to gather and enjoy with family and friends and is boasting with mature trees. Now imagine that setting had over 50 acres of forest with endless trails to enjoy horseback, on atv, skis, snowshoes or simply on foot. Find yourself in an open field between two forests in the heart of the property that provides the perfect setting for a camping retreat or for the hunters - a dream food plot. Add on a stunning swimming pond and acres of workable farmland, a workshop with newer overhead door and a beautiful renovated brick bungalow with an attached 2 car garage. Tell me that doesn’t sound like home?! Welcome to 115143 Grey Road 3, located minutes from the town of Chesley, and an achievable commute to Bruce Power the beautiful Blue Mountains. Lets move you to the perfect 100 acre retreat. Call Your REALTOR® To Schedule a Viewing Of This Beauty. (id:51300)
Royal LePage Heartland Realty (Wingham) Brokerage
115143 Grey Road 3
Chatsworth (Twp), Ontario
Welcome to the Country! 115143 Grey Road 3 is a spectacular place to call home for the whole family. Enjoy nature walks and hunting on your very own 100 acre farm consisting of 25+/- acres of workable land, 50+/- acres of mixed bush, rolling hills and wandering wildlife. The beautiful & tastefully updated 2+2 bedroom, 2 bath brick bungalow home with attached 2 car garage has seen many renovations and features ample, open & bright living space. The home is pouring with natural light, a beautifully renovated kitchen, main floor bath & beds, ample storage space and breathtaking views of the countryside out your back door. The list of upgrades are endless and include new flooring, lighting, plumbing, wiring, fixtures-tubs, sinks, faucets & vanities throughout. The exterior is complete with tasteful landscaping and endless privacy. The detached 16’x32’ insulated shed is the handyperson’s dream, while the green-thumb in the family will be pleased to have their very own greenhouse. This is Country living & privacy at its best! Conveniently located on a paved road 30 minutes to Owen Sound, Port Elgin & Southampton, 45 minutes to Bruce Power, and under an hour to the Blue Mountains. Call your REALTOR® today to view what could be your new country oasis, 115143 Grey Road 3! (id:51300)
Royal LePage Heartland Realty (Wingham) Brokerage
3207 Vivian Line 37 Line
Stratford, Ontario
Step into the captivating world of an architectural masterpiece designed by SMPL Design Studio. This one-of-a-kind residence effortlessly merges contemporary elegance, effortless sophistication and cutting-edge design. Flooded with natural light, thanks to its expansive floor-to-ceiling windows spanning the entire rear facade, this home lives up to its modern design. At the heart of this home is a stunning, custom-designed kitchen, where sleek black and walnut cabinetry complements the 15-foot island the features a Vanilla Noir Caesar stone premium countertop. A walk-in pantry adds to the kitchen’s functionality and charm. The main floor boasts three bedrooms, each featuring custom-built wardrobes, with the master bedroom featuring a sleek 3 pc ensuite. The additional 4 pc bathroom on the main floor is private and offers comfort and convenience. The main floor’s light-toned engineered hardwood floors provide a warm, inviting ambiance throughout. Relax by the warmth of the gas fireplace in the open-concept living room and dining room. In the cozy basement you will find a rec room adorned with another gas fireplace, a generously sized fourth bedroom, 3 pc bathroom, storage and the utility room in the fully finished basement. Outside, a sleek concrete driveway leads to the spacious two-car garage. Every detail, from the professional design touches to the home’s seamless integration with its surroundings, makes this home a true sanctuary of style, comfort, and modern luxury. (id:51300)
RE/MAX Escarpment Realty Inc.
125 Crewson Court
Rockwood, Ontario
Experience unparalleled luxury in this magnificent 2-KITCHEN, 6-BEDROOM, 5-BATHROOM, estate home is a mere 20-min drive from Milton, Hwy401, Georgetown and Guelph. Go Train within 5 min drive. Enjoy total tranquility on approx 3.4 acres of lush conservation-backed land. A Thomasfield Home in the prestigious Crewson Ridge Estates, a testament to exquisite craftsmanship & refined taste. Boasting a grand 2-storey design with over 5,200 SQ FT OF FINISHED LIVING SPACE, every corner of this home exudes opulence. 3386 sq ft above ground, this home offers unparalleled views from every angle, bask in the beauty of nature from the comfort of your own home. Features include: 6 BED, 5 BATH, 9' CEILINGS ON MAIN WITH HEATED MARBLE FLOORS, CUSTOM KITCHEN. A walkout basement offers an additional 1823 sq ft of SELF CONTAINED LIVING SPACE with an OVERSIZED KITCHEN, QUARTZ COUNTERS, LARGE ABOVE GRADE WINDOWS, 9' CEILINGS, 2 BED, 2 BATH, FAMILY ROOM, SEPARATE ENTRANCE for in-law suite and/or multi-generational living. The main floor boasts 9' CEILINGS THROUGHOUT. The CUSTOM PARAGAN KITCHEN with QUARTZ COUNTERS, SOFT-CLOSE CABINETRY, CUSTOM CHERRY WOOD ISLAND and HIGH-END BRIGADE COMMERCIAL APPLIANCES. HEATED MARBLE FLOORS, SCRATCH RESISTANT ENGINEERED CHERRY WOOD FLOORS. 2 WALK-IN CLOSETS, ACCOMPANIED BY AN 8PC MASTER ENSUITE BATHROOM WITH HEATED FLOORS. ENERGY-EFFICIENT AMENITIES SUCH AS SEALED HOME, GEOTHERMAL HEATING & COOLING SYSTEM, GENERAC BACK-UP GENERATOR and VENTILATION SYSTEM. Modern conveniences, including a CENTRAL VACUUM SYSTEM, ALARM SYSTEM, INTERNET & FIBER OPTICS SERVICING. 6 WALL-MOUNTED TV'S INCLUDED. JOHN DEERE ZERO TURN LAWN MOWER INCLUDED. Indulge in luxury living with this exquisite estate, where every detail has been meticulously curated to exceed the highest standards of elegance and comfort. Don't miss the opportunity to make this dream home yours. Schedule your private tour today and elevate your lifestyle to extraordinary heights. (id:51300)
Keller Williams Home Group Realty Inc.












