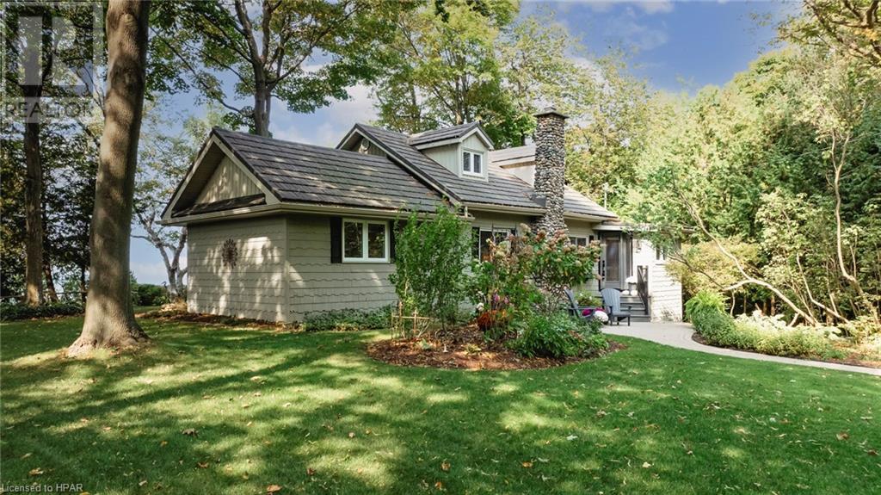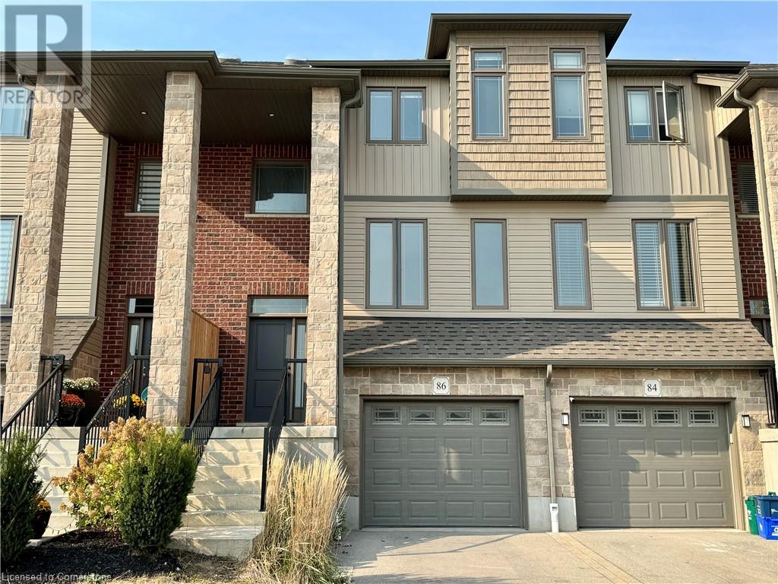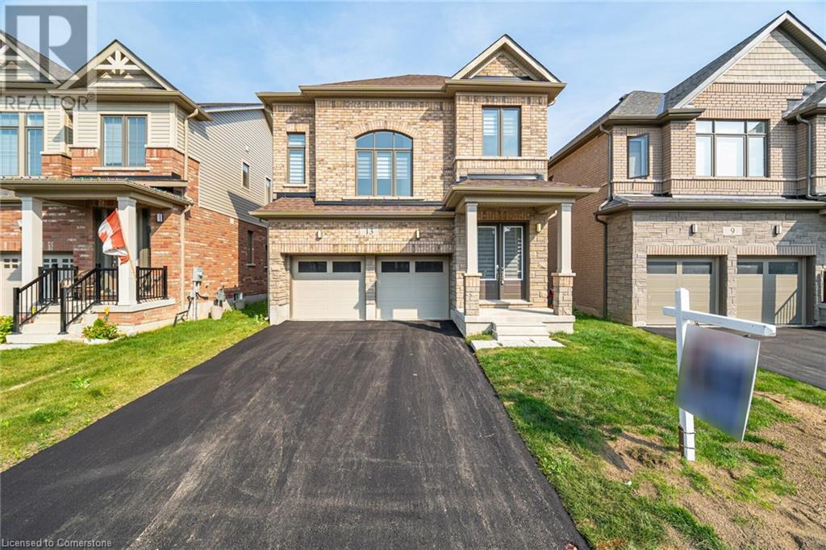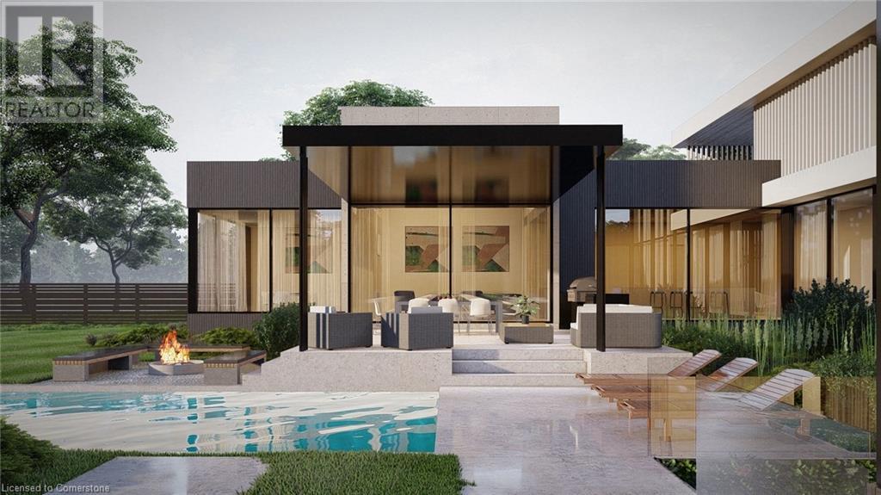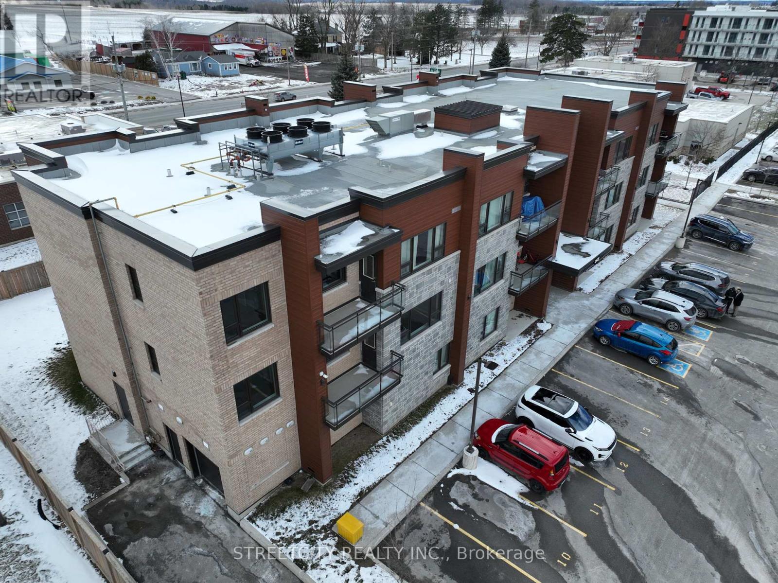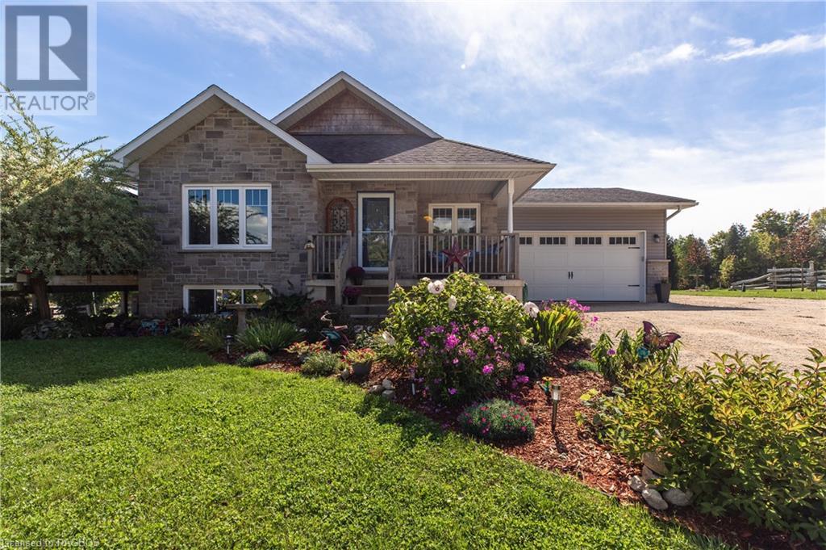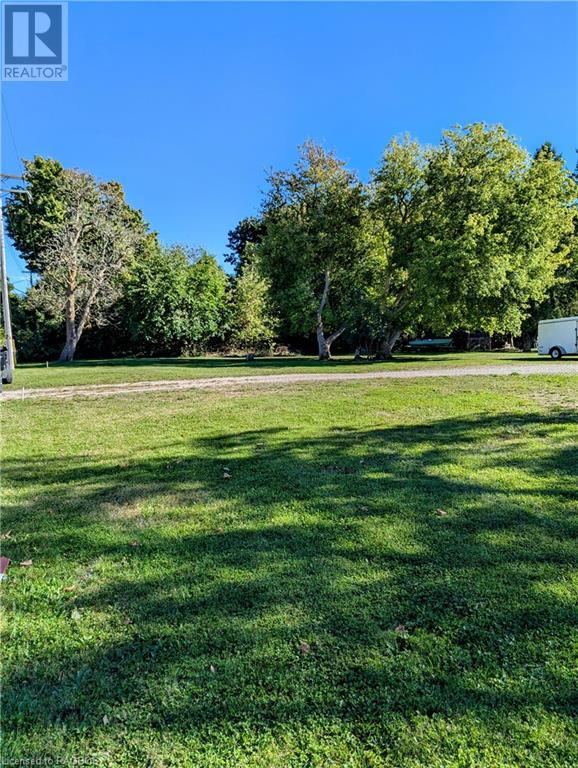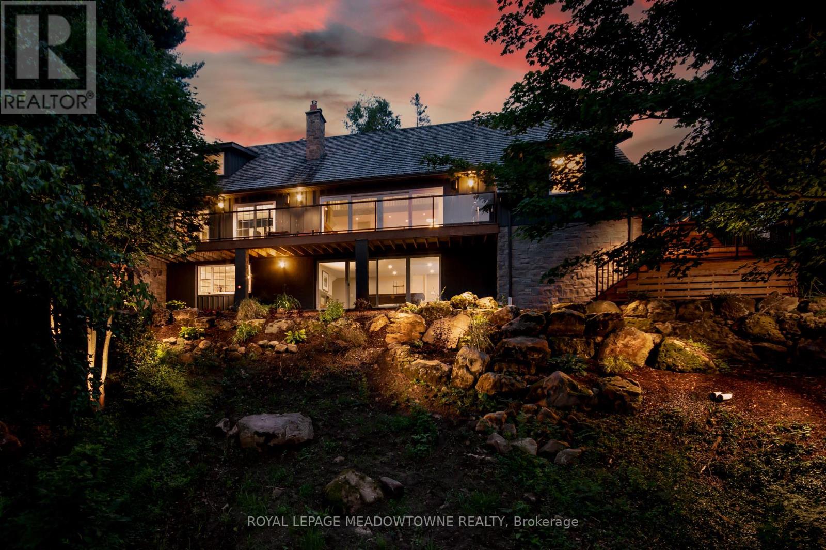Listings
227 Carrol Street
Arthur, Ontario
Welcome to this charming raised bungalow nestled on a quiet street in the heart of Arthur, Ontario. Offering 1,460 square feet of functional interior living space. Main level features fresh bright paint, new flooring, three generously sized bedrooms and a 4-piece bathroom, perfect for family living. The kitchen offers ample counter and cupboard space with a sliding door effortlessly extending the living space onto a large deck, ideal for entertaining or relaxing while enjoying views of the green space behind the property. The walkout basement is home to a versatile rec room, providing endless possibilities for entertainment, work, or play. An additional 2-piece bathroom in the basement enhances convenience for guests and family alike. Outside, the good-sized yard offers a peaceful retreat with plenty of room for gardening, play, or simply unwinding in the tranquility of nature. This raised bungalow is ideally positioned to enjoy the proximity to all Arthur has to offer, from parks, splash pad and community centre. Don’t miss the opportunity to make this house your home and experience the perfect blend of privacy, space, and convenience. (id:51300)
Royal LePage Rcr Realty Brokerage
553763 Road 55
Maxwell, Ontario
This unique property consists of a historic, completely renovated red brick schoolhouse, and a large modern addition and a freestanding timber frame garage. The schoolhouse, SS 3, built in 1884 in Osprey County (now Grey Highlands) was closed in 1965 and purchased by skiers as a getaway. The current owners purchased the property in 2002 and began a complete restoration over several years. The restoration was careful to maintain the original charm while bringing it to modern day standards. It contains the kitchen, dining room and living room under a 17 ft cathedral ceiling height as well as 2 bedrooms, a loft and 3-pc bathroom. 2-zone hydronic in floor heat and rads and a wood stove are installed. The addition was built in 2017. The main floor contains a great room with a fireplace, 22ft cathedral ceiling height, sunroom, sauna, 3-pc bathroom and laundry room. The second floor contains the primary bedroom with 4-pc bathroom, 2 additional bedrooms and powder room. The basement contains an entertainment area, exercise area, storage and utility room. 6-zone hydronic in floor heat are installed, including the basement. The garage was built in 2012. Dimensions and shape were based on the schoolhouse and it is built with the same standards as a quality home however the roof and truss structure are of timber frame construction and built by a local craftsman and creates a cathedral ceiling height of 27 ft. It contains a large garage area with car lift, a utility room, a 3-pc bathroom and a loft currently used as an office and sitting area. An air compressor, central vac and 3-zone hydronic in floor heat are installed. Situated in a beautiful country setting, this property is a short distance to many destinations. Collingwood: 28 Minutes, Thornbury: 25 Minutes, Creemore: 23 Minutes, Blue Mountain: 27 Minutes, Devils Glen: 16 minutes, Beaver Valley: 24 Minutes, Downtown Toronto: 1 hr 38 Minutes (id:51300)
Sotheby's International Realty Canada
575a Hill Street E
Fergus, Ontario
Great vacant lot purchase opportunity. 99 feet of frontage on Hill Street - and stretches all the way back to Garafraxa Street ( approx 239 feet ). Water connection on Hill Street. Full municipal services off of Garafraxa Street. Potential buyers are encouraged to perform their own due diligence with consultants and township to explore building opportunities here. Property with house to the direct west also for sale. (id:51300)
Royal LePage Royal City Realty
320071 Road 170
Grey Highlands, Ontario
Discover the perfect country property sitting on over 3 acres in Grey Highlands! This well-maintained property and home combine the perfect blend of modern comfort and country appeal, all within a 2-hour drive from Toronto.The side-split home features a welcoming main level with a sunken living room, dining room, and kitchen with an island and built-in dishwasher. Convenience is key with a main-level laundry room/mudroom and a 2-piece bath with access to the garage. Upstairs, you'll find 3 bedrooms, including a primary bedroom with a walk-in closet and a semi-ensuite with a luxurious 4-piece bath, soaker tub, separate shower, and double sinks.The partially finished basement expands your living space with a cozy L-shaped rec room, a utility room, and a crawl space. Recent updates include a durable metal roof (2018), new eaves (2024), energy-efficient windows (approximately 6 years old), and a wood stove (7 years old). The weeping tiles around the house were redone in 2015.Outside, you'll find the impressive attached double garage/shop with 14' ceilings and a 22' overhead door, insulated and roughed-in for in-floor heating. Enjoy your morning coffee or evening meal on the back deck overlooking the fenced paddock, perfect for ponies, complete with a run-in shed and gates. The small barn is equipped with hydro and water, featuring 1 stall, a lean-to off the back, and a second outbuilding for storage. Located in beautiful Grey County, this property offers easy access to Flesherton, Markdale, and Dundalk for all your in-town needs while being surrounded by a wealth of activities. This area is an outdoor enthusiast's paradise. You can enjoy exciting adventures such as golfing, skiing, and hiking. Additionally, you can take advantage of the nearby rail bed for snowmobiling or 4-wheeler excursions, adding an extra layer of enjoyment just a stone's throw away from your doorstep. Don't miss this opportunity to own your slice of country heaven - schedule a showing today! (id:51300)
Century 21 In-Studio Realty Inc.
79287 Fuller Drive
Goderich Township, Ontario
May I use this well-worn term, ‘absolutely charming’. This impeccably maintained, and mindfully designed home, has a rich history of family ownership, renovations and updates since 1924! Set on a beautiful 1.3-acre lot, with a staggeringly, breathtaking view of Lake Huron, this 4-bedroom (all year round) home boasts 199.5ft of lake front. The exterior of this home is in true keeping with the architecture of the period, from its whimsical cobblestone walk-way to the front door, local stone fireplace, cedar shake siding, peaked roof line and charming dormers, or the separate, board-and-baton studio/bunkie (with hydro), it is quite perfect! Coupled with all this charm, is the ‘back-to-the-studs’ renovation of the interior of this home, to include updates to plumbing, electrical and HVAC. The main floor custom, ‘open concept’ renovation, was completed in 2021, to include a main floor primary bedroom (with 4pc ensuite), new front entrance, superior quality hardwood flooring, white oak stairway to 2nd floor, main floor laundry, and wonderful open concept custom kitchen (cabinetry by, Dan Durrand), with center island, granite counters, porcelain backsplash, and counter depth appliances. The spacious living room (with new gas fireplace, with barn beam mantle, and faced with Quartzite slit-faced stone panels), flows seamlessly into the dining room and study area, which overlooks the (Trex-composite) deck, with InvisiRail glass panels for an unobstructed view of the lake. The property includes a separate, slate patio area for open fires, access path to the lake, and separate garage and storage area. A complete list of Renovations and improvements is available. (id:51300)
Home And Company Real Estate Corp Brokerage
1259 Swan Street
Ayr, Ontario
Charming Semi-Detached Bungalow in Ayr; Perfect for First-Time Home Buyers! Welcome to 1259 Swan St! This delightful 3-bedroom, 1-bathroom, raised bungalow located in the heart of Ayr offers a fantastic opportunity for first-time home buyers or those looking to enjoy small-town living. Before you even enter the home, you will appreciate the aluminum rails with glass inserts, and the extra storage space underneath the front porch! Through the large foyer you will be greeted with an upgraded kitchen featuring quartz counters, built-in stainless-steel appliances including a gas stove and wine fridge, TONS of cabinet space, and an island with breakfast bar seating. The kitchen, living room, and dining area are bright and open, featuring gleaming hardwood flooring, cozy carpeting, and crown moulding. Down the hall you will find the 4pc main bathroom which is truly unique with all the storage you could ever ask for, including a jetted tub. A generous primary bedroom overlooks the quaint backyard along with two other bedrooms, both with closets, and one featuring sliding doors to your back deck! Stepping into the basement you will find an area great for extra storage, whether you have items to tuck underneath the stairs, in a closet, or in some cabinetry. The rec-room is bright and features your laundry area with sink, and with the potential to make this space larger by connecting to the workshop you can gain another 200+ square feet of recreation space! Outside, the fully fenced backyard is a true retreat, featuring multiple sitting and entertaining areas, a large screened-in hot tub space for year-round relaxation, and a vegetable garden complete with its own irrigation system for easy maintenance. Enjoy all that this lovely home and property have to offer. Don’t miss your chance to make this cozy and charming home your own! Property is being sold 'as-is, where-is'. (id:51300)
RE/MAX Twin City Realty Inc. Brokerage-2
RE/MAX Twin City Realty Inc.
86 Loxleigh Lane
Breslau, Ontario
Welcome to 86 Loxleigh Lane, a stunning townhouse conveniently located in Breslau, just off Hwy 7 and perfectly positioned between Kitchener, Cambridge, and Guelph. This newer 3-bedroom home offers ample living space and boasts striking curb appeal with its elegant entrance. As you step inside, you'll find a bright open-concept dining and living area that flows seamlessly from the foyer up the beautiful wooden staircase. The modern gourmet kitchen is a chef's dream, featuring stainless steel appliances, stunning quartz countertops, and stylish white cabinetry. The cozy dinette area is perfect for family meals and includes glass doors that lead out to your private deck, ideal for outdoor entertaining. Upstairs, you'll discover three spacious bedrooms filled with natural light. The master suite features a walk-in closet and a luxurious 3-piece ensuite. Completing the top floor is a convenient laundry area and a well-appointed 4-piece bathroom. This beautiful townhouse is available for immediate lease. Don’t miss out—book your showing today! (id:51300)
Coldwell Banker Peter Benninger Realty
13 Rustic Oak Trail Trail
Ayr, Ontario
Two Year New House With A Very Functional Layout In a Quiet And Serene Town Of Ayr. This House offers Double door Main Entrance with a Spacious Family, Living and Dining To Entertain Guests And Family. Second Floor Offers 4 Bedrooms With 3 Full Washrooms. Spacious and modern Kitchen Offers Stainless Steel Appliances, Quartz Counter and Kitchen Cabinets With Plenty Of Storage Space. Separate Laundry Room On The Upper LVL. Builder made Sep Basement Entrance. Great Location Closer To Amenities Of Life. Immediately Available. (id:51300)
Ipro Realty Ltd
159 Ontario Street
Stratford, Ontario
Highly desirable corner location in the heart of Downtown Stratford (corner of Ontario and Waterloo St) with onsite concrete parking lot for 3 vehicles. Numerous income streams provided with this stately 2 storey yellow brick building with walkup basement. The upper level has been stunningly renovated with 2 furnished luxury style apartments with a controlled entrance at 72 Waterloo St S, a successful air BnB with ongoing reservations. The upper level apartments could also be rented out long term by the new buyer (or live in one and rent out the other). The main floor and basement space is home to a popular restaurant/bar. (id:51300)
One Percent Realty Ltd.
2828 Line 34
Perth East, Ontario
Charming Country Home on the Edge of Stratford. Nestled in a serene country setting on the edge of Stratford, this beautifully renovated home sits on a spacious 1/2 acre lot, offering the perfect blend of rural tranquility and showing pride of ownership throughout. This meticulously maintained property features 3 spacious bedrooms, a versatile den/office, and 3 updated bathrooms. The upstairs primary bedroom is tucked away with its own private quarters, including a full bathroom, large closet, and office or sitting area. The Kitchen has been updated to a warm family feel with plenty of room at the island or dining room table for everyone to gather. The living area exudes warmth with a cozy gas fireplace, creating a welcoming atmosphere that feels like home. The finished basement is the perfect lounging area to take in the game! For hobbyists or those in need of storage, the 20x40 heated garage with in-floor heating and a 12’ door is a dream come true. The outdoor space is perfect for entertaining, featuring an above-ground pool, a back shed, and a fire pit for cozy evenings under the stars. With easy access to nearby cities and the charm of Stratford just down the road, this property offers the best of both worlds – the peace of the countryside with the convenience of urban amenities. Don’t miss out on this one-of-a-kind home! There are so many additional features to explore. (id:51300)
Sutton Group - First Choice Realty Ltd. (Stfd) Brokerage
1062 Snyders Flats Road
Bloomingdale, Ontario
BUILDING LOT-Build your dream home, amidst nature's splendor at Snyder's Flats Estates! Spanning 1.65 acres, this building lot is a canvas for your dream home! Nestled alongside the picturesque Grand River and adjacent to the Snyder's Flats Nature Preserve, this estate homesite offers unparalleled natural beauty. Situated adjacent to the 100-hectare Snyder's Flats Nature Preserve, this highly sought-after estate homesite development offers unparalleled natural beauty. With a 4.5-kilometer looped trail that connects to the Grand Valley Trail system, as well as ponds, streams, forests, and the Grand River, outdoor enthusiasts will find endless opportunities for exploration and adventure. This location offers serene surroundings while being centrally situated about 30 minutes from Guelph, Cambridge, Kitchener, and Waterloo, and conveniently located just minutes away from regional shopping malls, grocery stores, pharmacies, Golf Courses, and major transportation arteries including HWY 401, Highways 7 & 8, and the Conestoga Parkway. ? Hydro and natural gas are available, and lots will require well & septic. Enjoy the tranquility of rural living while still being just minutes away from essential amenities. Contact us today for more information! Please note: Images are conceptual, and you'll work with your builder, architect, and landscape design experts to create your unique sanctuary. (id:51300)
RE/MAX Twin City Realty Inc.
216 St. Andrew Street W
Fergus, Ontario
Don't miss out on this great opportunity to own your own business at an affordable price. Now is your chance to purchase a very popular fully equipped turnkey business located in downtown Fergus. The Outpost Bottle Shop is a thriving local business serving the community with craft beers on tap, great home cooked food and snacks in their totally renovated tap room or out on their amazing patio overlooking the Templin Gardens and the Grand River. The Outpost Bottle Shop is also very well known for their craft beer selection available to go and their regular live music nights and other events hosted on a regular basis. This business is turnkey, fully equipped, fully trained members of staff to help with the day to day running of the business, and the seller is willing to train the new owners. Make your call today to schedule a showing, you will love the space that this business occupies, there are so many opportunities here! (id:51300)
Keller Williams Home Group Realty
73 Louise Street
Stratford, Ontario
Welcome to 73 Louise Street, a charming 1.5 storey detached home nestled in the heart of Stratford, Ontario! Ideally located close to schools, parks, recreation, and the vibrant downtown area. This home offers the perfect blend of modern updates and original character. The updated kitchen features newer cabinetry, new countertops and sleek stainless steel appliances. The home has updated windows, newer furnace, updated siding/soffit and facia, while the hardwood floors and original wood trim add warmth and charm. Upstairs the home features three sizeable bedrooms, and full bathroom. Step outside to enjoy the large, fully fenced backyard, complete with a spacious deck – perfect for kids, pets, and entertaining. A must-see property in a prime location! (id:51300)
Royal LePage Hiller Realty Brokerage
7403 Sanderson Road
Lambton Shores, Ontario
Discover tranquility and potential at 7403 Sanderson Rd in Port Franks, a charming lakeside community. Just steps from Lake Huron's shores,this property offers private beach access for sun-soaked days & breathtaking sunsets. The rear backs onto Mud Creek, providing serene river views. Whether youre into water sports, nature, or seeking a quiet escape,this location has it all.The rustic cottage features 3 bedrooms (possible 4th), a 4pc bath, vaulted ceilings, a river-facing balcony, and a basement for storage. Update or expand the cozy retreat,or build your dream home or cottage. Port Franks is a hidden gem with trails, Pinery Provincial Park, 5 golf courses within 20 minutes, and Port Franks Marina & boat launch nearby.In 15 minutes, enjoy Grand Bends restaurants, bars and shopping, or in under an hour, reach major retailers in London.Dont miss this opportunity at 7403 Sanderson Rd. Create a peaceful retreat or family getaway. Book your private viewing today! (id:51300)
Keller Williams Lifestyles
280 Main Street N
Rockwood, Ontario
For Lease charming 5-Bedroom Home in Rockwood Village: Ideal for Multigenerational Living Welcome to this spacious and versatile 5-bedroom residence nestled in the heart of Rockwood Village. Perfect for multigenerational families, this home offers three distinct living spaces, ensuring privacy and comfort for everyone. Step inside to discover a welcoming interior with ample room for relaxation and entertainment. The layout is thoughtfully designed to accommodate a variety of living arrangements, making it easy to blend family life while maintaining individual space. This property boasts an impressive backyard, offering endless possibilities for outdoor living. Whether you're envisioning a play area for kids, or simply a serene space to unwind, this huge backyard is a true gem. Convenience is at your doorstep with top-rated schools, the local library, community centre, sports fields, and playgrounds just a short walk away. Enjoy the beauty of Rockwood Conservation and take advantage of nearby shopping options. Commuters will appreciate the easy access to major highways and the quick 40-minute drive to Pearson International Airport. This home not only meets the needs of a growing or extended family but also offers a vibrant community setting with all essential amenities close by. Don't miss this opportunity to experience the perfect blend of comfort, convenience, and community. Schedule your visit today and discover your new home in the Village of Rockwood! (id:51300)
Realty Executives Edge Inc
40 St Charles Place Unit# 40
Vanastra, Ontario
Beautiful move-in ready end unit townhouse surrounded by mature trees and Green Space. Welcome to 40 St Charles Place in the charming town of Vanastra, only 15 minutes to the sparkling shores of Lake Huron, Bayfield and Goderich and only an hour and ten minutes to Kitchener. This spacious, welcoming updated townhouse features large bright principal rooms with 2 large bedrooms, beautiful hardwood on the main floor, newer carpet upstairs, updated bathroom, California shutters, and lovely gas fireplace to curl up in front of on chilly evenings. There is nothing to do in this lovely home except move in and make it your own. Unlike many of the homes in this complex it has been completely converted to hvac with newer furnace and a/c. Listed under $ 300,000 this fabulous home offers great value, and quality for your money. (id:51300)
RE/MAX Real Estate Centre Inc.
302 - 263 Butler Street
Lucan Biddulph, Ontario
Looking for a stylish and comfortable place to call home? Check out this beautifully designed2-bedroom, 1-bathroom unit in the heart of Lucan! This unit boasts a spacious kitchen with high-quality finishes, two good-sized bedrooms provide ample space for rest and relaxation, while the large windows fill the apartment with natural light, creating a bright and welcoming atmosphere. Additionally, there is a Den in the unit creating extra space. Enjoy the outdoors on the good-sized balcony, perfect for morning coffee or unwinding in the evening. Don't miss out on this fantastic rental opportunity, close to many amenities such as grocery stores, parks, schools, and more! Only a20 minute drive to London. Contact us today to schedule a tour or learn more about this unique unit. (id:51300)
Streetcity Realty Inc.
176 Semple Lane
Grey Highlands, Ontario
This move-in ready 2+2 bedroom raised bungalow on half an acre is a fantastic find in the village of Eugenia. This home exudes pride of ownership from the moment you arrive. Enjoy the natural beauty of nearby Eugenia Falls, Bruce Trail, and Lake Eugenia just steps from your door. Step inside to a bright, airy main level featuring an open-concept living space with cathedral ceilings, large windows, and a walk-out to the deck—ideal for entertaining or relaxing. The kitchen is a cook's dream, complete with built-in cabinetry in the pantry and an island with electrical outlets. The main floor also features two bedrooms, including a spacious primary, a 4-piece bathroom with a rain showerhead, and a convenient laundry closet. Enjoy convenient access to the attached oversized 1.5-car garage. Downstairs, the fully finished basement offers even more living space, with a family/recreation room, two additional bedrooms, a second 4-piece bathroom, laundry, ample storage, and a cold room. Outside, the expansive, fully fenced yard is perfect for family gatherings, pets, kids, or quiet evenings on the back deck. With propane-forced air heating, central air, and a heat/cooling pump in the basement, this home is as functional as it is stylish. No matter what activities you enjoy—hiking, biking, swimming, or skiing—this home's prime location serves as your gateway to endless outdoor fun. Minutes from Flesherton and the Beaver Valley Ski Club and just a 30-minute drive to Blue Mountain, this property is perfect for families and those seeking to be closer to outdoor recreational activities. 176 Semple perfectly balances comfort, space, and proximity to outdoor recreation. Take advantage of this opportunity to own a slice of paradise in one of Ontario's most desirable areas! (id:51300)
Century 21 In-Studio Realty Inc.
70 Ross Street
Tiverton, Ontario
Excellent building lot for sale in the downtown core of the village of Tiverton. Steps from downtown shopping, rec centre, ball diamonds, parks and a short drive to the sandy beaches of Inverhuron and Bruce Power sits this 75' x 107' building parcel ready for your building plans! (id:51300)
RE/MAX Land Exchange Ltd Brokerage (Kincardine)
Pt Lot 17 Southgate Road 12
Southgate, Ontario
Almost 6 acres in a quiet country location to build your new home! Some cleared spaces with a mix of trees and trails. Solar panels are a source of added income with contract to 2031. There is approval for a driveway installation and owner is willing to facilitate the process if you wish. A beautiful acreage offering peace and privacy. Close to Holstein, Mount Forest and Durham. (id:51300)
Royal LePage Rcr Realty
473561 Camp Oliver Road
West Grey, Ontario
Live close to walking trails, lakes, waterfall and surrounded by enchanting countryside on this private 2.58 acre property with charming century home. Built in 1890, this 5-bedroom, 2-bathroom home spans 2,531 square feet, offering a unique blend of historic character and modern updates. The moment you step inside, you're greeted by the warmth of original pine floors flowing throughout the home, large windows that bathe the rooms in natural light, and delightful features like crown mouldings, stained glass window, antique door hardware and a wood-burning fireplace with a carved wood mantle. The home's magical ambiance continues into the sunroom, where exposed brick walls and a gentle afternoon breeze create a perfect space for relaxation. The bright, spacious eat-in kitchen offers vaulted ceilings, an antique stove, and a bay window that invites nature indoors. Separate living & family room on the main floor offers the ability for family and visitors to spread out and feel at home. Convenience of a main floor primary suite with laundry, or use this space as a formal dining room. Upstairs are 4 more spacious bedrooms with lots of closet space, and a shared 4 piece spa-like bathroom including stunning claw foot soaker tub. Outside, the property feels like a fairy-tale retreat, with lush gardens, a charming covered porch, Japanese trees, sugar maples, and grapevines. Various outbuildings provide opportunities for workshops or creative spaces, inspiring the gardener, artist or hobby farmer in you. With modern updates like a geothermal furnace (2021) and a water treatment system (2023), this home is the perfect balance of historic charm and modern comfort. Located minutes from local amenities and outdoor activities, it offers a serene, storybook-like setting with every modern convenience. (id:51300)
Exp Realty
24 Stanley Street
Tiverton, Ontario
24 Stanley St is a charming 3 bed, 1 bath home located on a large corner lot just steps to the park. This property offers plenty of space for outdoor activities and features mature trees that provide shade and privacy. The basement is freshly drywalled, ready for your finishing touches, and the large windows allow lots of natural light. Existing plumbing in the basement for a bathroom. Featuring a detached workshop with a hoist. The house and garage also have diamond steel roofs, ensuring durability and longevity. Additionally, you'll find new windows and doors throughout the property, adding to its overall appeal. (id:51300)
Exp Realty
55 Povey Road
Fergus, Ontario
Introducing a luxurious 4-bedroom home, nestled in a prime location, boasting an impressive 2450 sq ft of living space. This exceptional property has undergone a plethora of upgrades, including a gas fireplace, roughed-in basement bathroom, oak staircase with maple finish, and upgraded vanities throughout. The gourmet kitchen features stainless steel canopy hood fans and under-counter lighting, perfect for any culinary enthusiast. The master ensuite boasts a luxurious tub with handheld faucet, a spa-like shower, and upgraded features like a niche and glass enclosure. Two of the 4 bathrooms have been upgraded with one-piece toilets and modern fixtures. Laminate flooring throughout the main level adds a touch of elegance, while valence mouldings on all floors complete the look. A backsplash in the kitchen, insulated garage ceiling, and an electric TV package in the master bedroom are just a few of the many additional upgrades. The exterior features an outside gas line for a BBQ, a 200-amp service, and a house electric surge protector. The owner has supplied numerous upgrades, including appliances, a central vacuum system, and a Lennox high-efficiency central air unit. Security cameras with solar panels outside ensure peace of mind, while a stacked washer and dryer complete the picture. Don't miss the opportunity to own this exceptional home. Schedule a viewing today! (id:51300)
Realty Executives Edge Inc
5233 Ninth Line
Erin, Ontario
A Private Oasis with the Best View in Erin! Relax in the Pool, surrounded by Oak Trees, Beautiful Patios and Lush Perennial Gardens, host Unforgettable Gatherings beneath the Douglas Fir Timber Gazebo. Unwind as you watch the Sunset from the Deck. As night falls, gather around the Fire Pit under a Starry Sky. This Stunning, Sun-filled home is Perfect for Entertaining, featuring a Spacious Open floor plan with Picturesque Views, 2 Main-Level Primary bedroom suites with Panoramic Views of Rolling Hills, Private trails, & the Serene Pond. The Main suite boasts 2 Walk-In Closets & Spa-like Ensuite. Upstairs, find 2 Additional bedrooms with Office and study space. The Lower-level Walk-Out offers an Additional bedroom suite plus a Recreation & Games Room. Every Season brings Adventures right in your Backyard Explore Expansive Trails by Mountain Bike, Hike through Lush Landscapes or Paddleboard & Kayak on your Spring-fed Pond. Cross-country Ski on Peaceful Trails & Skate on your Private Pond. **** EXTRAS **** 20 Minutes from the GO Station and 45 Minutes from Pearson Airport, this Extraordinary Home and Lifestyle blends Luxury, Nature, and Convenience, with Easy Access to Charming Shops, the Caledon Ski Club, and the Pulpit Golf. Pr (id:51300)
Royal LePage Meadowtowne Realty





