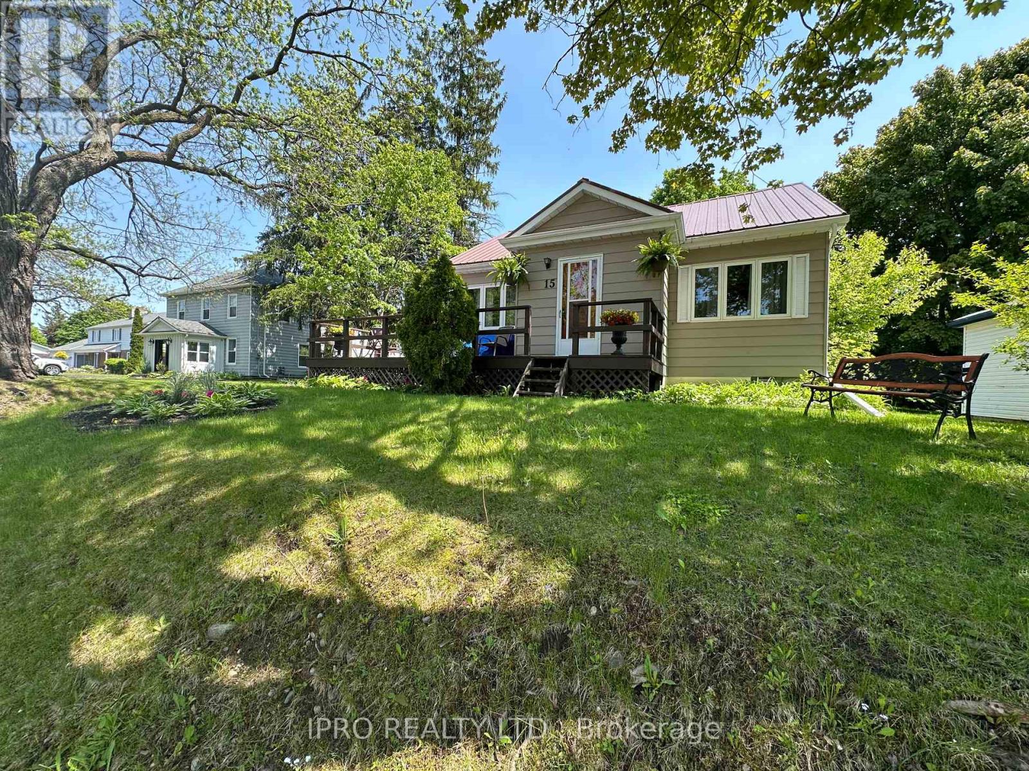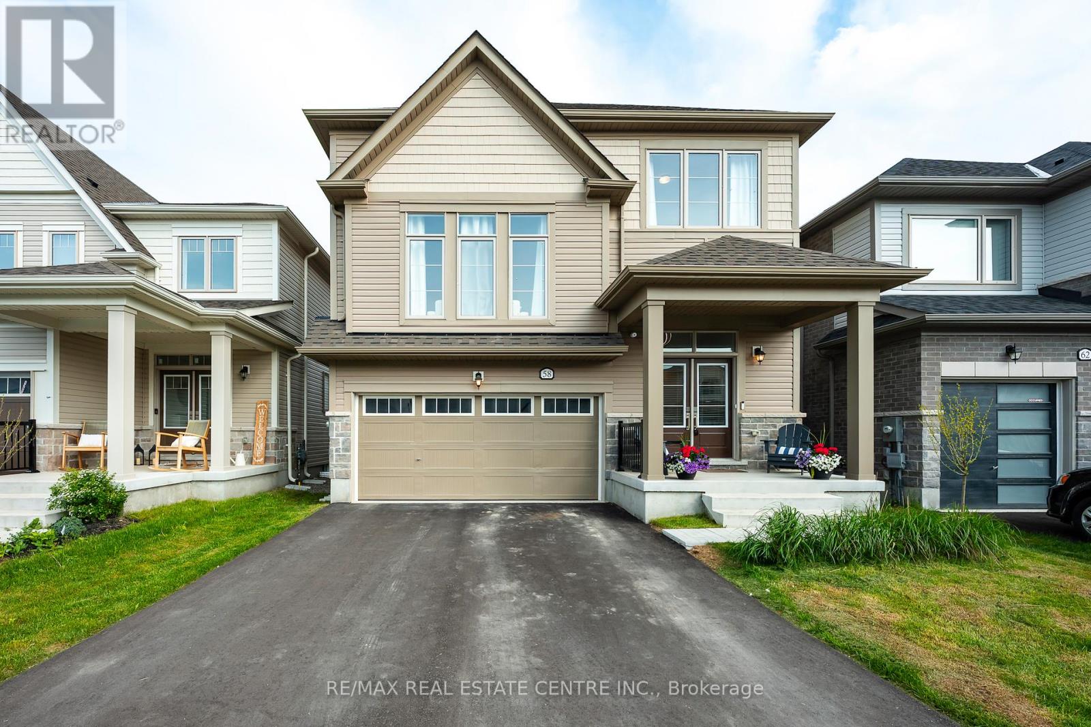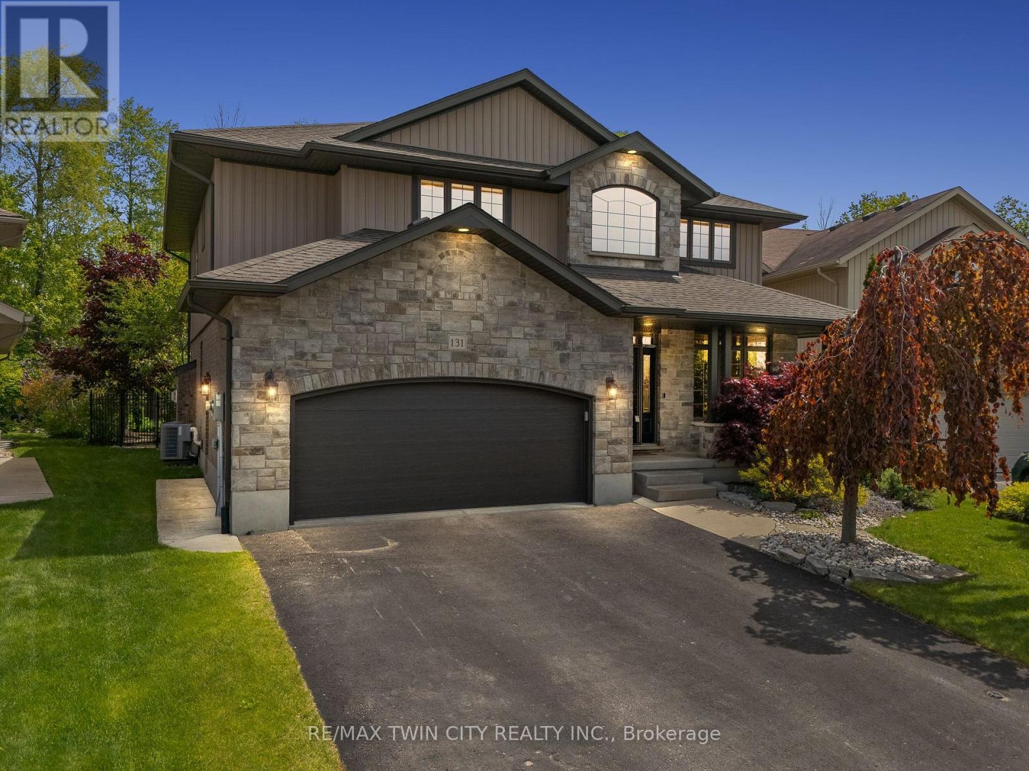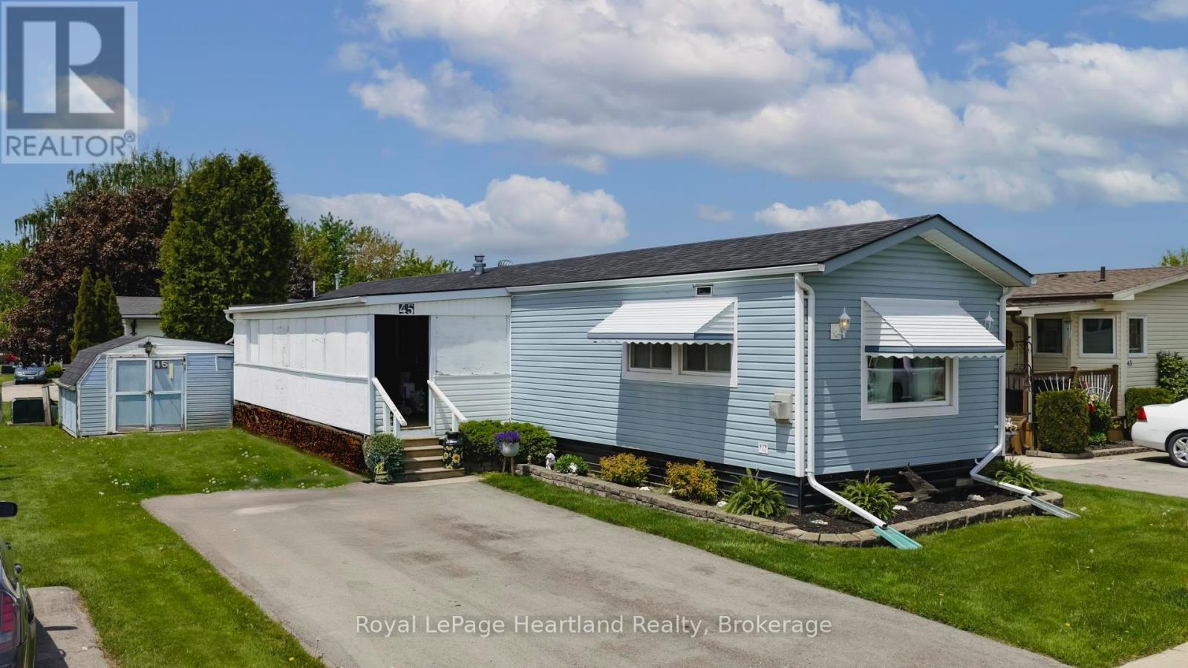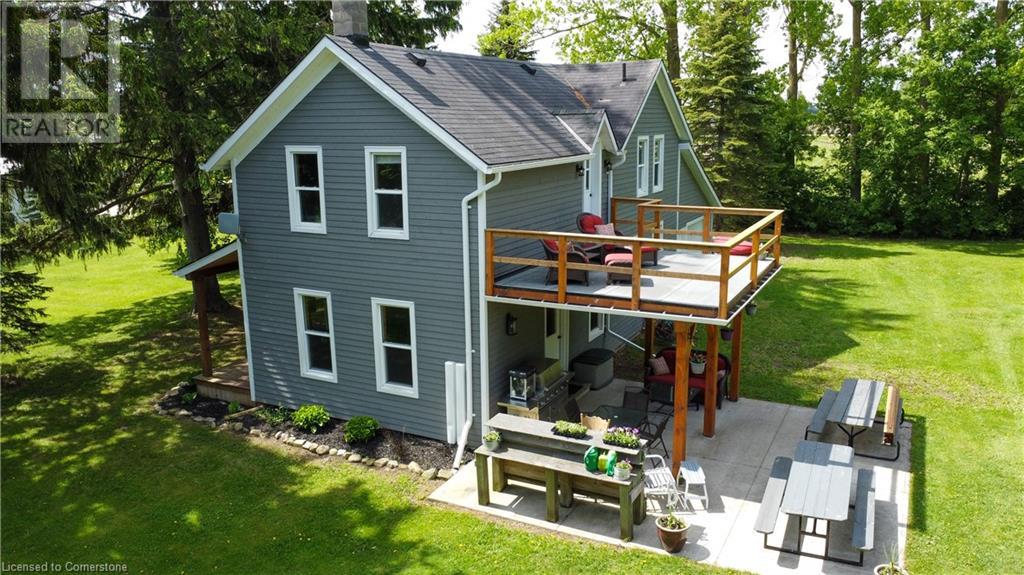Listings
15 Millwood Road
Erin, Ontario
20 Minutes to Guelph, Georgetown, Orangeville - 30 Minutes to Brampton! 2 Bedrooms / 1 Bathroom with a rough in for a 2nd bathroom on the lower level. Upper 1/2 storey level is unfinished and awaiting your finishing touches - whether you would like a Large Primary Bedroom Suite, 2 other bedrooms, a kids playroom, office area....the choice is yours! Eat-in kitchen area has a walk-out to the back deck, perfect for entertaining and BBQing on those hot summer nights that are just around the corner! Living room area has a view of the front yard and hardwood flooring. Both bedrooms are decent sizes and bathroom was updated last year in 2024. Lower level is finished with a recreation room area with gas fireplace and dry bar. Laundry / Furnace room also located on lower level. Roof Approx 15 years. Windows Approx 9 years (Bathroom & Kitchen Window 2024). Freshly Painted in 2024. Very central location within the Town of Erin - quick walk to boutique shops, restaurants, pharmacy, bank, grocery store, bakery, ice cream shop, Schools, Parks, Walking Trails... the list goes on! Parking for 3 cars in the driveway. (id:51300)
Ipro Realty Ltd.
315 Birmingham Street E
Mount Forest, Ontario
Discover the comfort and charm of this well-maintained 3+2 bedroom, 2-bath brick bungalow, ideally located in the desirable community of Mount Forest—just minutes from downtown, schools, parks, and the hospital. Set on a generous lot, this home offers both curb appeal and functionality, featuring a fully replaced asphalt driveway (2023), seamless eavestroughs, and a welcoming front entry with an updated door (2019). Step into a bright and inviting main floor where natural light flows through updated windows (2017) and modern flooring (2019). The spacious living and dining areas lead to a timeless kitchen with solid wood cabinetry, a subway tile backsplash, and plenty of storage. Three well-sized bedrooms and a stylishly renovated 4-piece bath (2019) with a glass shower and contemporary tile complete the main level, along with the convenience of main floor laundry. The fully finished lower level extends your living space with two additional bedrooms—perfect for guests, a home office, or hobbies—a cozy rec room with gas stove, a second laundry area, and ample storage. Step outside to enjoy your private backyard retreat, complete with a 12' x 12' gazebo (with netting, curtains, and solar lighting), and a low-maintenance concrete patio for effortless outdoor living. Additional Highlights: 200 AMP electrical panel Ductless A/C and heat pump system New garage man door (2019) with interior and exterior access Water softener (approx. 5 years old) Move-in ready and thoughtfully updated, this bungalow offers the perfect blend of modern comfort, outdoor enjoyment, and small-town charm. (id:51300)
RE/MAX Icon Realty
10441 Pinetree Drive
Lambton Shores, Ontario
Private setting on 1.3 acres in Huron Woods just steps to the sandy beaches of Lake Huron in Grand Bend. Drive up the winding gravel drive to this spectacular private setting wi 3800 sqft of living space with 4 beds, 3 1/2 baths and fully finished basement with double car garage. Surrounded by mature trees the home is nicely landscaped with flag stone walkways, armor stoned lined driveway, stone front steps to a trellis covered front patio, perennial gardens, sprinkler system, wood siding with stone feature wall and outdoor shower. The back yard is the perfect spot for entertaining with 1000 sqft of patio space. Relax in the covered gazebo as you hear the waves of Lake Huron in the background. Inside the home you have a large open concept main floor with vaulted ceilings flowing with lots of natural light and engineered hardwood flooring throughout. Updated kitchen with granite countertops and diamond shaped tile backsplash with a large picture window overlooking nature from the sink. Eating area off the kitchen with patio doors to the back yard deck. The living room has a wall of windows overlooking the back yard, skylight and a two-story stone wood fireplace feature. The primary bedroom suite with shiplap feature wall includes a 11x7 walk in closet with built in closet system and gorgeous ensuite bathroom featuring a tile shower, soaker tub and double vanity. Main floor den with French doors overlooking the front yard is a great spot to work from home. Main floor includes a guest bedroom and full bathroom. Upstairs features two large bedrooms and a full bathroom for the kids. Fully finished lower level is a large family room with gas fireplace; lots of room for the pool table, media room, games room or craft area. A large laundry room with powder room and an unfinished storage area finish off the home. Huron Woods association has tennis courts, clubhouse, playground and canoe storage along the Old Ausable Channel. (id:51300)
RE/MAX Bluewater Realty Inc.
130 Bridge Crescent
Palmerston, Ontario
Welcome home to this stunning, energy-efficient 3-bedroom bungalow—ready for you to move in and start living your dream! Imagine stepping onto the inviting covered front porch, then entering through a custom full-length glass door into a bright, open-concept living area with vaulted ceilings, an electric fireplace, and rich hardwood floors. The kitchen is a chef’s delight, featuring granite countertops, a peninsula with a breakfast bar, a double stainless-steel sink, upgraded appliances, and soft-close cabinets. Thoughtful touches like lazy Susans and banquet drawers elevate functionality. The living space flows seamlessly to a large 2-tiered deck with breathtaking views of the countryside. It's perfect for entertaining, complete with a BBQ gas hookup and fire table—ideal for memorable evenings with loved ones. The primary suite offers luxury and comfort, with a walk-in closet featuring a custom organizer and a chic 3-piece ensuite with a walk-in glass shower, quartz vanity, and comfort-height toilet. Two additional bedrooms boast double closets with organizers, while the main 4-piece bathroom invites relaxation with its deep soaker tub. Practicality meets style in the well-equipped laundry room, offering high-efficiency appliances, a sink, countertop, storage cabinets, and garage access. Downstairs, the lookout basement expands your living space, with a generous rec room, office, 2-piece bath, and plenty of storage. This Energy Star Certified home is 20% more efficient, thanks to advanced insulation, a high-efficiency gas furnace, an HRV/ERV system, and UV-C air treatment. To top it off, a robust 22kW whole-home generator ensures you're never without power during outages. Conveniently found in a charming town with all amenities, and just 15 minutes from Listowel, this home is the perfect combination of comfort, style, and practicality. (id:51300)
RE/MAX Solid Gold Realty (Ii) Ltd.
58 Harpin Way W
Centre Wellington, Ontario
Welcome Home! This 4 Bedroom 4 Bath will not disappoint. Loaded with upgrades this home is move in ready. As you enter, you're greeted by a formal dining area that flows seamlessly into the spacious, open-concept kitchen. Completed with quartz countertops, a gas stove, and a stunning backsplash that creates the ideal space to cook and entertain. Continue through to the open concept family room, where a cozy gas fireplace offers the perfect spot to unwind on cooler days. The main floor showcases luxury laminate flooring, pot lights, and soaring 9-foot ceilings, adding both comfort and style. This thoughtfully designed home has space for everyone, featuring two primary bedrooms with a 5 pc and 4pc private ensuite, ideal for multigenerational living or ultimate privacy. Two additional generously sized bedrooms make it perfect for a growing family. The versatile "in-between primary" room can easily serve as a second living area, playroom, home office, and so much more! For added convenience, the laundry room is located on the second floor. Additionally, you have a fully fenced-in yard with a Deck ready to entertain with all your friends and family. With more than $60,000 spent in upgrades, this home truly has it all. Don't miss your opportunity, book your showing today! (id:51300)
RE/MAX Real Estate Centre Inc.
131 Keating Drive
Centre Wellington, Ontario
Living here! Elora! Often referred to as Ontarios most beautiful Village. Nestled along the edge of the Grand River, & features, the iconic Elora Gorge, and Elora Quarry. Your dream home awaits, Welcome to this 4+3 bedrm, 4 baths, Executive home. Custom built by Keating Construction - no detail has been overlooked. Stone façade arched Masonry and professionally landscaped give a grand curb appeal! 9-foot ceilings on the main floor. Fabulous floor plan, main floor office or private formal living room. Backing onto protected forest in upscale neighbourhood, walking distance to grade schools and parks. Familyrm and with its floor to ceiling, stone gas FP is the focal point, dining rm & kitchen span the back main floor- drenched in light from expansive glass. The kitchen is style & function, shaker cabinets w/artisan backsplash and granite counters, walk in pantry w/2nd fridge. Mudroom/laundry w/built in cabinetry. Professionally designed backyard w/flagstone & armour stone creating outdoor oasis with a inground hot tub and waterfall feature. 4 large bedrms a 5-pcs main bath and a 5 pcs ensuite w/separate tub and glass shower. The black hardware and plumbing fixtures are beautifully contrasted by the white trim and quartz vanity countertops. Fully finished basement was properly planned and implemented, open staircase and French door design maintain natural light in the stairwell and keeps the basement semi-private. The 3 largest basement windows serve the bedrooms, with the balance of space for the 3-piece bath & rec room. Open recrm for entertaining with stunning work of art by The Bar Store- quality maple millwork, zinc plated countertops with a live-edge raised bar & built-in lighting. Make this your best move to Ontarios most beautiful village, and enjoy its rich historic architecture, scenic natural beauty, & entertainment events throughout the season! With a small town charm and welcoming atmosphere. Hurray to your new home before it's gone! (id:51300)
RE/MAX Twin City Realty Inc.
207 Nile Street Unit# 205
Stratford, Ontario
Investor Alert! Rare opportunity to own two semi-detached homes on one title in sought-after Stratford, Ontario. These side-by-side units offer incredible potential for the savvy buyer. Unit 205 requires a full renovation an ideal blank canvas for a custom project, multi-family living, or income property (previously 3 bed, 1 bath). Unit 207 is a mirror layout, livable but needs some TLC to shine. Located steps from Stratfords vibrant downtown, theatres, arts scene, and VIA Rail station perfect for commuters or short-term rental potential. Whether you're looking to flip, rent, or live in one and rent the other, this property offers versatility and upside. Don't miss your chance to transform this diamond in the rough! (id:51300)
The Agency Real Estate Brokerage
45 Redford Drive
South Huron, Ontario
Welcome to your next chapter in the sought-after Riverview Estates, a welcoming community where lifestyle and comfort go hand in hand! Step inside to discover a bright and cheerful layout. The gas fireplace adds cozy warmth to the living area, while the primary bedroom features double closets for ample storage. The enclosed porch with removable panels offers the ideal spot to enjoy your morning coffee or unwind in the evening rain or shine! Residents of Riverview Estates enjoy access to a vibrant community hub that includes a recreational hall with kitchen, pool table, shuffleboard, darts and a fitness room. Located in a town with everything you need hospital, healthcare services, restaurants, golf, shopping, and more this is carefree living done right. Don't miss your chance to own this delightful home in a fantastic community. Book your private showing today! (id:51300)
Royal LePage Heartland Realty
86561 London Road
North Huron, Ontario
NOW THIS IS COUNTRY/RECREATION LIVING AT IT'S FINEST JUST A STONES THROW AWAY FROM ALL THE AMENTIES THAT WINGHAM OFFERS. THIS 7.4 ACRE PARCEL OFFERS NEARLY 1,000 FEET OF RIVER FRONTAGE ON THE MAITLAND RIVER AND THE LOVINGLY RESTORED 1880 4 BEDROOM HOME IS WEST FACING OFFERING STUNNING SUNSET VIEWS. THE HOME IS SET BACK FAR FROM THE ROAD, TUCKED AWAY AND BACKING ONTO FARMLAND. APPROACHING DOWN THE LONG LANEWAY, YOU'LL APPRECIATE THE COUNTRY LIFESTYLE IN THE CITY AND BEING FLANKED BY THE RIVER WITH VIEWS TO YOUR PRIVATE DOCK. THE HOME ITSELF HAS BEEN COMPLETELY RENOVATED IN RECENT YEARS OFFERING UPDATED ELECTRICAL, PLUMBING, INSULATION, ROOF WINDOWS AND FURNACE. THE MAIN FLOOR OFFERS AN OFFICE (OR 5TH BEDROOM,) A DINING ROOM OPEN TO THE KITCHEN AND A 4PC BATH WITH LAUNDRY FACILITIES. THE SECOND FLOOR HAS 3 GOOD SIZED BEDROOMS, PLUS A LARGE PRIMARY BEDROOM, A 5 PC BATHROOM AND A LARGE 2ND FLOOR WEST FACING BALCONY OFFERING UP GORGEOUS VIEWS OF THE RIVER, FARMLAND AND SUNSETS. AMPLE SPACE TO STORE YOUR BOAT/RV. (id:51300)
RE/MAX Twin City Realty Inc.
105 B Maple Street
Brockton, Ontario
Like new 2 bedroom lower rental unit located walking distance to downtown Walkerton with great shops. Open concept living room, dining room and kitchen. The kitchen features brand new appliances including a dishwasher. There is lots of storage and in house laundry, both bedrooms offer lots of closet space and this unit is bright and cheery. A concrete driveway offers 2 parking spaces back to back for each unit. Available August 4, 2025 for move in for the perfect tenant. Tenant is responsible for snow removal and landlord takes care of the grass cutting. Application to be filled out prior to viewing. (id:51300)
Royal LePage Exchange Realty Co.
Lot 3 Wellington Street
Ashfield-Colborne-Wawanosh, Ontario
Imagine building your dream home in the heart of the quaint village of Port Albert! An amazing corner lot with options to front off of either street. Just a short walk to beach access, the Nine Mile River and beaches of Port Albert, fishing and relaxing is included. Within a short drive to either Goderich or Kincardine, this Lake Huron community is suitable for a cottage or make it your full time home. Priced to sell! Call today for more information on this exciting opportunity! (id:51300)
Coldwell Banker All Points-Festival City Realty
205 - 207 Nile Street
Stratford, Ontario
Investor Alert! Rare opportunity to own two semi-detached homes on one title in sought-after Stratford, Ontario. These side-by-side units offer incredible potential for the savvy buyer. Unit 205 requires a full renovation an ideal blank canvas for a custom project, multi-family living, or income property (previously 3 bed, 1 bath). Unit 207 is a mirror layout, livable but needs some TLC to shine. Located steps from Stratfords vibrant downtown, theatres, arts scene, and VIA Rail station perfect for commuters or short-term rental potential. Whether you're looking to flip, rent, or live in one and rent the other, this property offers versatility and upside. Don't miss your chance to transform this diamond in the rough! (id:51300)
The Agency Real Estate

