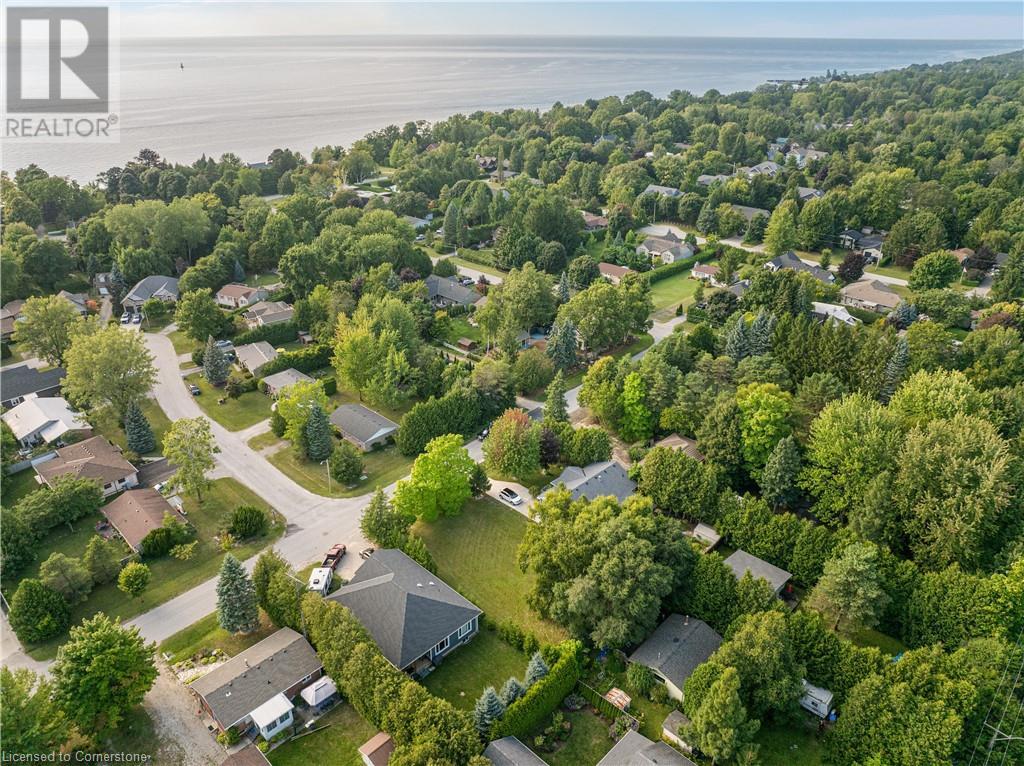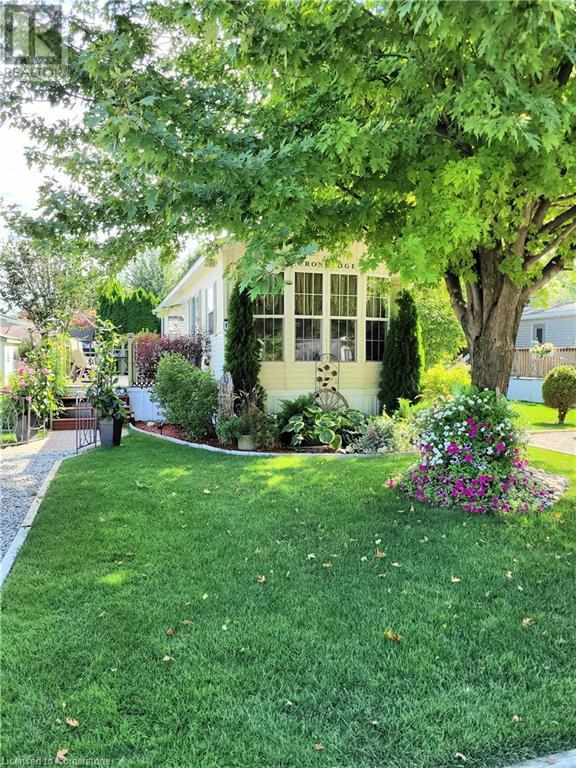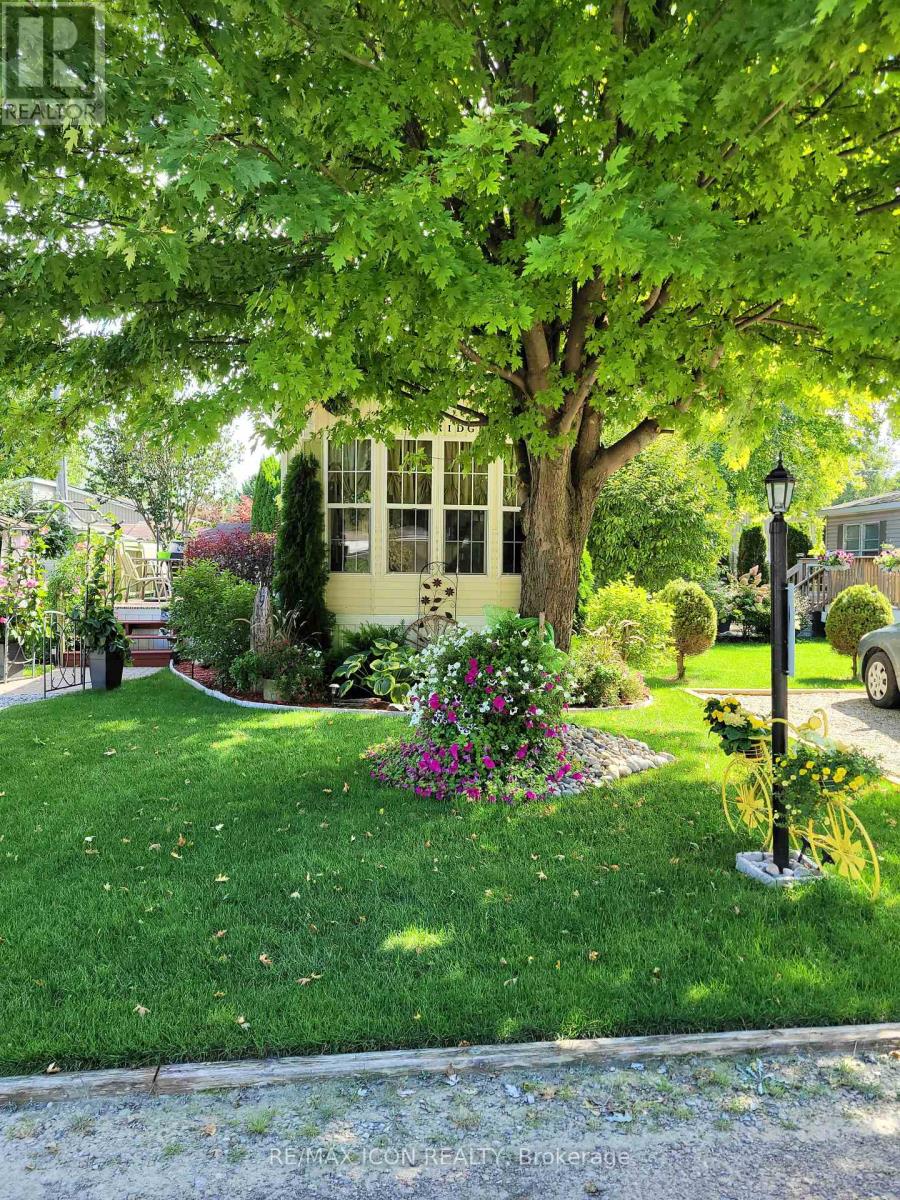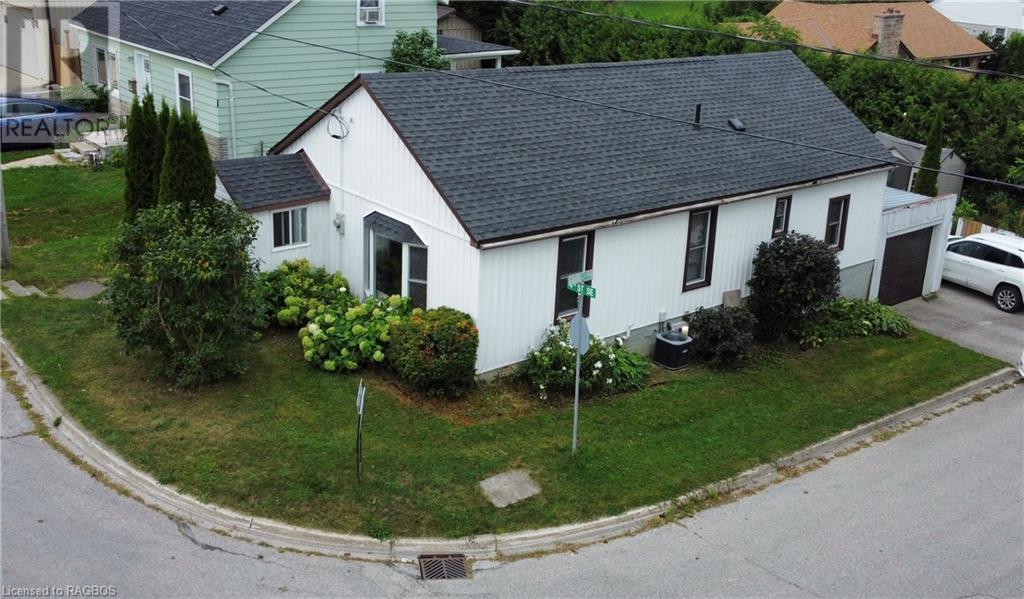Listings
246 Wellington Street
Stratford, Ontario
Welcome to this stunning 1885 Yellow Brick Ontario Cottage...steps from the downtown core and close to all the amenities our beautiful city has to offer! This home had been in dire need to be brought back to life. From the welcoming front door you step into the past with some of the original features of the home that captivate the Ontario Cottage! Stunning refinished pine floors through the majority of the main floor with tall ceilings and a rich, tasteful color palette. Two generous size bedrooms on the main floor and a three pc bath. The kitchen colors with copper handles blends together so nicely with the custom, solid hardwood maple counters and restored antique kitchen sink as well as the gorgeous refinished maple floors. The upper area blends a welcoming loft/flex space and a 4 pc bath. If an Ontario Cottage is on your shopping list for a HOME, this 1885 beauty with a lot of original characteristics coupled with all the imperfections of age and a twist of that modern element and todays features, come check it out and you will be impressed!! (id:51300)
RE/MAX A-B Realty Ltd (Stfd) Brokerage
83 Sylvia Street
Mitchell, Ontario
Discover the perfect blend of elegance and functionality in this executive home located in one of Mitchell’s most sought-after subdivisions. This meticulously maintained 4-bedroom, 3-bathroom raised bungalow offers just under 2,500 sq. ft. of finished living space, designed to cater to your family’s every need. From the moment you arrive, you’ll be captivated by the curb appeal of this home. The exquisite stone and brick exterior, complemented by stately pillars and a stamped concrete driveway, set the tone for the impeccable craftsmanship found throughout. The professionally landscaped front yard and welcoming entrance are just the beginning. Step inside to an oversized foyer that flows seamlessly into a bright and spacious open-concept great room. The heart of the home is the kitchen, featuring a breakfast bar, maple cabinetry, new stainless steel appliances, a stone backsplash, and new vinyl plank flooring. The adjoining dining area is perfect for family meals and entertaining. The main level includes 2 well-appointed bedrooms, with the master suite offering a walk-in closet and an ensuite bathroom. The fully finished basement, with large windows provides the ideal retreat for teenagers or guests, with 2 additional bedrooms and a third bathroom with in-floor heat. Step outside to your private backyard oasis, complete with a two-tiered deck, mature trees, and a heated above-ground pool – perfect for summer gatherings. The oversized two-car garage includes a loft for extra storage, ensuring plenty of space for all your belongings. This home truly has it all, from its functional layout to its magazine-ready interior, making it an exceptional find in Mitchell. Don’t miss your chance to make this beautiful house your new home. Call today to schedule a viewing! (id:51300)
Royal LePage Heartland Realty (Seaforth) Brokerage
1172 Concession 8 Road W
Flamborough, Ontario
Welcome to 1172 8th Concession Road West, a peaceful and serene, 91-acre property featuring a 1900’s stone farmhouse with tons of character. Set back from the road, enjoy the pretty drive up the driveway as you approach the home. Inside features century characteristics such as deep window frames, original floorboards, tall trim, solid wood doors with original hardware, and even a claw-foot tub. The main floor offers a large eat-in kitchen, family room, living room, full bathroom, and a beautiful sunroom, all soaked in natural sunlight from the oversized windows. The second floor has three bedrooms including an 18’ x 16’ primary bedroom with a four-piece ensuite and walk-in closet. The home features an oversized garage with plenty of storage and inside access. Notice the metal roof with decorative facia giving this century home a classic look. Book your showing today to see this charming farmhouse property surrounded by nature. Don’t Be TOO LATE*! *REG TM. RSA. (id:51300)
RE/MAX Escarpment Realty Inc.
10 Hamilton Street
Bayfield, Ontario
INCREDIBLE BUILDING LOT JUST STEPS FROM LAKE HURON, IN THE CHARMING TOWN OF BAYFIELD! Discover the perfect spot to build your dream home or cottage in the heart of Bayfield! You can bring your own builder and build whatever you like here. Located just two streets from the lake and less than a 5-minute walk to public beaches, this prime building lot offers the ultimate in convenience and lifestyle. Enjoy easy access to Old Bayfield, where charming shops, top-notch restaurants, and all the amenities this vibrant community has to offer are within walking distance of your door. With all essential services already at the property line, including sewers, municipal water, hydro, and internet, your dream oasis is within reach. Boasting 66 feet of frontage and 132 feet of depth, this lot provides ample space for your vision to come to life. Don’t miss this rare opportunity to secure your own piece of Bayfield. (id:51300)
Your Home Sold Guaranteed Realty Elite
71865 Sunview Avenue
Dashwood, Ontario
STUNNING LAKEFRONT COTTAGE COMPLETELY REBUILT IN 2023, CONVENIENTLY NESTLED BETWEEN GRAND BEND AND BAYFIELD, TURN-KEY PARADISE AWAITS! Backing directly onto Lake Huron between Grand Bend and Bayfield, this breathtaking 4 season cottage is the epitome of luxury and easy living. Vacation time is made simple here where EVERYTHING in the cottage is brand new. Designed for the ultimate experience combined with low-maintenance ownership, this 3-bedroom retreat features jaw-dropping sunsets and endless activities. There’s even a 12x10 foot fully insulated Bunkie (also built in 2023) perfect for the kids or weekend visitors along with a tree house play area and custom climbing centre. Back inside there’s 2 bathrooms, laundry and a luxurious kitchen featuring Cambria countertops, black stainless steel appliances, breakfast counter and beautiful white cabinetry with pot drawers and built in organization. The entire interior of this home is cladded in beautiful white-washed tongue and groove pine and every inch of the space exudes elegance and comfort. The stunning cathedral ceilings lead your eyes to mind-blowing lake-views. Outside, you’ll enjoy a large deck, fire pit, outdoor shower and steps down to your private beach with new double seawall, there’s lookout areas for endless relaxation and the best beach & water recreation you could imagine. Furniture is negotiable, making this a true turn-key opportunity. Seize the chance to own your slice of paradise today! (id:51300)
Your Home Sold Guaranteed Realty Elite
204 Victoria Street
Inverhuron, Ontario
CORNWALL - A PROPERTY OF DISTINCTION This spectacular property has been lovingly maintained in its original, historic style while updated with the modern utilities of copper plumbing and wiring, two septic systems, a modern well and a reasonably new roof . Welcome to 204 Victoria St. Inverhuron or Batten's Point as some call it or Cornwall as the owners for the past 88 years named it. This outstanding opportunity offers 743 ft of lake frontage on 3.1 wooded lakefront acres! The stone and log three season cottage was built in 1936. It has withstood the test of time remarkably well. The cottage is 1045 sq. ft. with three bedrooms. The adjacent Bunkhouse is extra special as it offers 438 sq. ft with two bedrooms and its own 3 piece bathroom. In total this means 1500 sq. ft. of living space. The main cottage is lake view dominated. The kitchen has large lake view windows as does the beautifully maintained living room. The family room goes even a step further with large lakefront windows on three sides. The main cottage is rounded out with a four piece bathroom with a deep claw foot tub, internet connectivity, land line ability and a cozy kitchen complete with a dishwasher. An iconic property feature is the majestic limestone peninsula directly in front of the cottage that pierces into Lake Huron about 80 metres with its sculpted limestone walls. There is even a concrete full length shuffleboard court. Inverhuron is a quiet, family friendly beach community about 10 km north of Kincardine ON. There is a sand beach to complement its scenic limestone formations, a good fishing river, a Provincial Park immediately next door and the Great Lakes Waterfront Bike Trail goes past this property. Properties are often labelled distinctive, rare and spectacular. This one is. Interested parties should do their own due diligence regarding future rebuilding or renovation. Available on an “as is, where is” basis. This is a golden opportunity. Call your favourite REALTOR® Today! (id:51300)
Royal LePage Exchange Realty Co. Brokerage (Kin)
204 Victoria Street
Inverhuron, Ontario
This spectacular 3.1 acre lakefront property has prime development potential. The opportunity offers 743 ft of lake frontage on 3.1 wooded acres that is highlighted by the dramatic physical feature of a prominent limestone peninsula jutting into Lake Huron for 80-ish metres. The road dimensions of 660 linear ft also offer interesting lot potential. The Zoning is PD. There is municipal water along its road frontage. Sewage currently would be Private Services. The current stone and log cottage was built in 1936 and has been lovingly maintained in its original, historic style while updated with the modern utilities of copper plumbing and wiring, two septic systems, a modern well and a reasonably new roof. It has withstood the test of time remarkably well. The cottage is 1045 sq. ft. with three bedrooms. The adjacent Bunkhouse is extra special as it offers 438 sq. ft with two bedrooms and its own 3 piece bathroom. In total this means 1500 sq. ft. of living space. The main cottage is lake view dominated. The kitchen has large lake view windows as does the beautifully maintained living room. The family room goes even a step further with large lakefront windows on three sides. The main cottage is rounded out with a four piece bathroom with a deep claw foot tub, internet connectivity, land line ability and a cozy kitchen complete with a dishwasher. Inverhuron is a quiet, family friendly beach community about 10 km north of Kincardine ON. There is a sand beach to complement its scenic limestone formations, a good fishing river, a Provincial Park immediately next door and the Great Lakes Waterfront Bike Trail goes past this property. Interested parties should do their own due diligence regarding future rebuilding or renovation. Available on an “as is, where is” basis. Call your favourite REALTOR® Today. (id:51300)
Royal LePage Exchange Realty Co. Brokerage (Kin)
32 Farrell Lane
Arthur, Ontario
Welcome to your move in ready home in the heart of Arthur! This charming 3-bedroom, 1.5 bathroom, 2-storey townhouse offers 1,159 square feet of inviting living space. Step inside to find a cozy living room and dining room perfect for relaxing and entertaining. The kitchen has been beautifully updated in 2023 with new countertops and a granite sink, providing a stylish and functional space for all your culinary adventures. Upstairs, you'll find three comfortable bedrooms, offering plenty of space for your growing family. The full bathroom is conveniently located on this level, with an additional half-bath on the main floor for your comfort and convenience. Venture outside to a fully fenced yard, an ideal space for pets, gardening, or enjoying sunny afternoons. The unfinished basement, brimming with potential, is waiting for your creative final touches to transform it into whatever your family needs, be it extra living space, a home gym, or a playroom. Situated in a prime location, this townhouse is just a short stroll from the community centre, park, pool, and splash pad, offering endless opportunities for recreation and leisure right at your doorstep. Don’t miss out on this fantastic opportunity to own a lovely home in a friendly community. Schedule a viewing today and imagine the possibilities! (id:51300)
Royal LePage Rcr Realty Brokerage
77307 Bluewater Highway Unit# 9
Bayfield, Ontario
Immaculate, 45 ft. mobile home in a beautiful, 55+ community right on Lake Huron, just north of Bayfield. One bedroom with convertible den that provides a second bedroom. This home has been tastefully updated with new flooring, trim, paint, etc. Outside you will find a 40'X20' deck, 20'X20' patio, gazebo and two sheds. A generator is also included. All appliances, including a combination washer/dryer, counter top dishwasher and furniture are included. Enjoy lakeside living for less than the cost of renting. Park features a swimming pool, newer recreation centre, and parkette overlooking the water to enjoy those famous Lake Huron sunsets. (id:51300)
RE/MAX Icon Realty
9 - 77307 Bluewater Highway
Bluewater (Bayfield), Ontario
Immaculate, 45 ft. mobile home in a beautiful, 55+ community right on Lake Huron, just north of Bayfield. One bedroom with convertible den that provides a second bedroom. This home has been tastefully updated with new flooring, trim, paint, etc. Outside you will find a 40'X20' deck, 20'X20' patio, gazebo and two sheds. A generator is also included. All appliances, including a combination washer/dryer, counter top dishwasher and furniture are included. Enjoy lakeside living for less than the cost of renting. Park features a swimming pool, newer recreation centre, and parkette overlooking the water to enjoy those famous Lake Huron sunsets. (id:51300)
RE/MAX Icon Realty
64 Water Street E
Elora, Ontario
This stunning bungalow in Elora offers a perfect blend of luxury and nature, backing directly onto the Grand River. Featuring 2+2 bedrooms and 2 + 2 bathrooms, including a large primary suite with a luxurious ensuite and soaker tub, this home is designed for comfort. The main floor boasts an upgraded kitchen with high ceilings, convenient laundry, and access to a 1½ car garage. The fully finished basement provides additional living space, while the outdoor area is a private oasis with mature trees, a landscaped yard, a deck, and a patio. With direct river access and within walking distance to the charming downtown shops and restaurants of Elora, this home offers a serene and picturesque lifestyle in an ideal location. (id:51300)
Exp Realty Brokerage
106 4th Street Se
Chesley, Ontario
This move in ready, three-bedroom bungalow with attached garage is in an excellent location with manageable sized yard. Walking distance and close to river, parks, school, arena, curling club, medical clinic, hospital and downtown core. Affordable opportunity for those looking to start into the market or looking to downsize. Features open concept feel with eat-in kitchen, bright spacious living room with bay window, 3 bedrooms, bathroom, main floor laundry and walk-up attic storage. Tastefully decorated with many updates including siding and plumbing. Roof 2021, 2022 high efficiency natural gas furnace with central air and owned hot water tank. Full unfinished basement perfect for workshop and storage. Attached garage has basement access and driveway parking for 2 vehicles. Plenty of room to build a deck off back entrance from kitchen to entertain. All appliances included. Book your showing today! (id:51300)
RE/MAX Grey Bruce Realty Inc Brokerage (Chesley)












