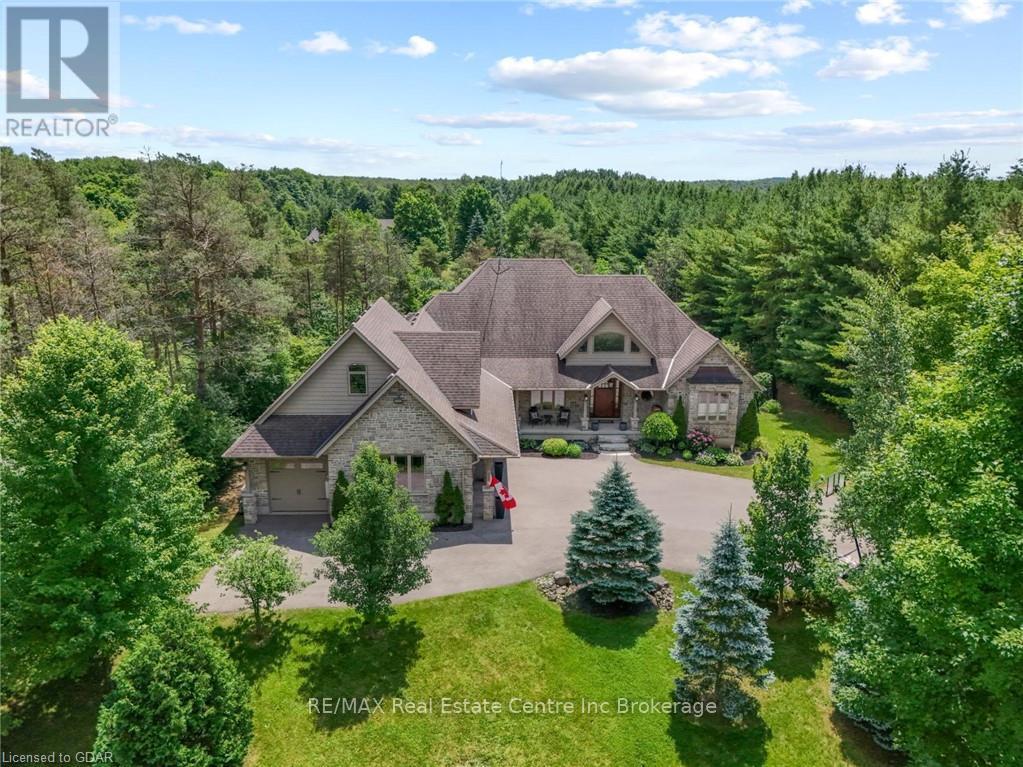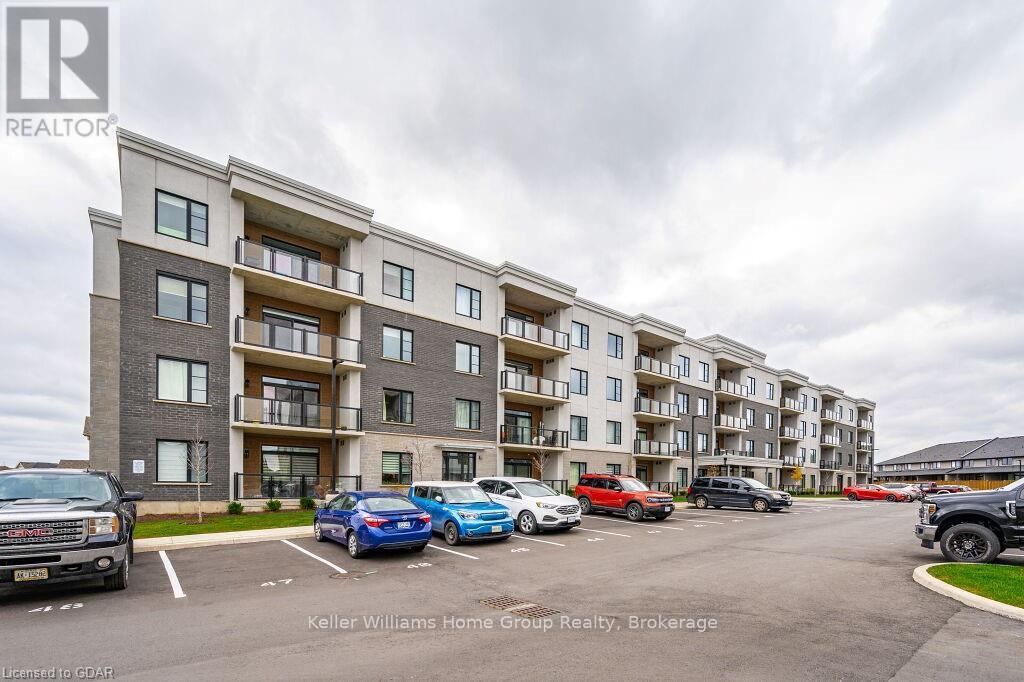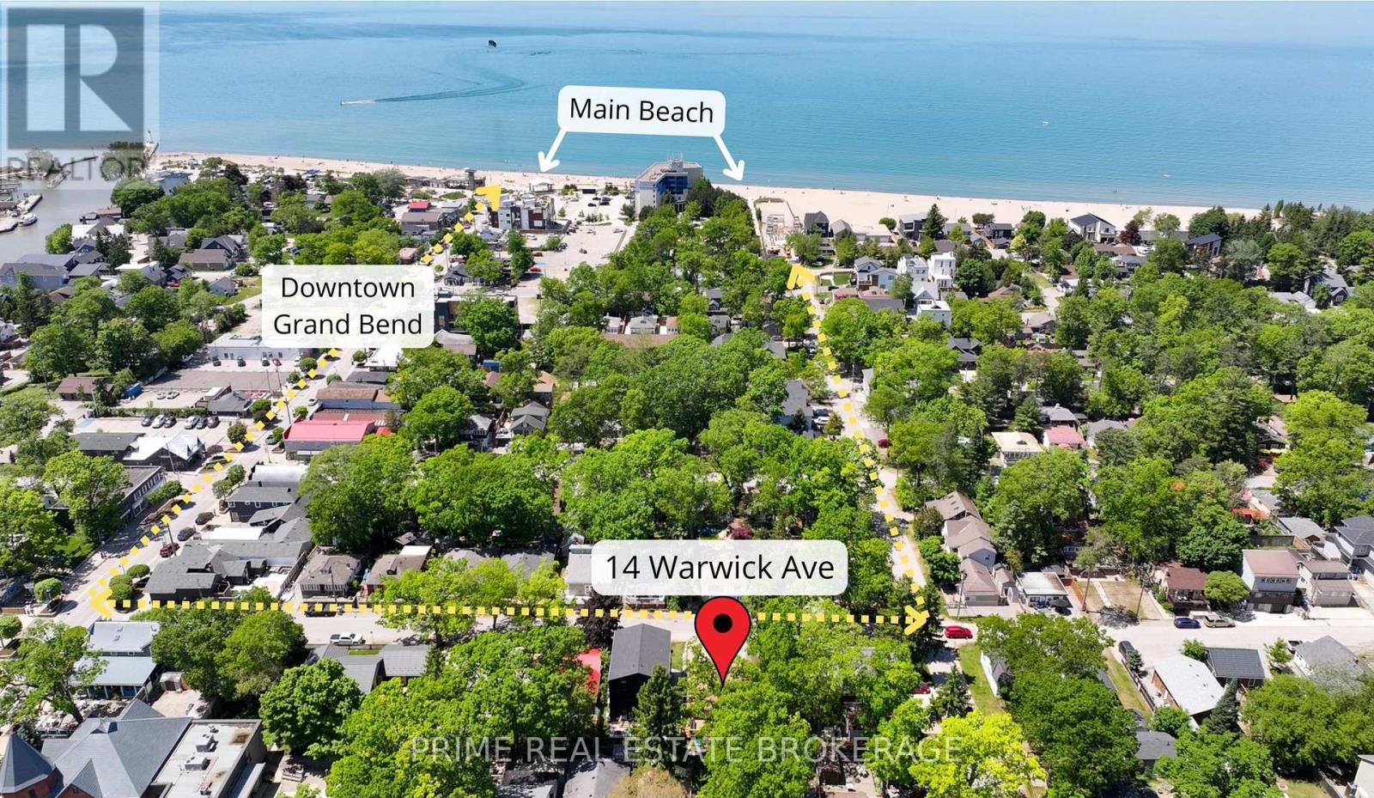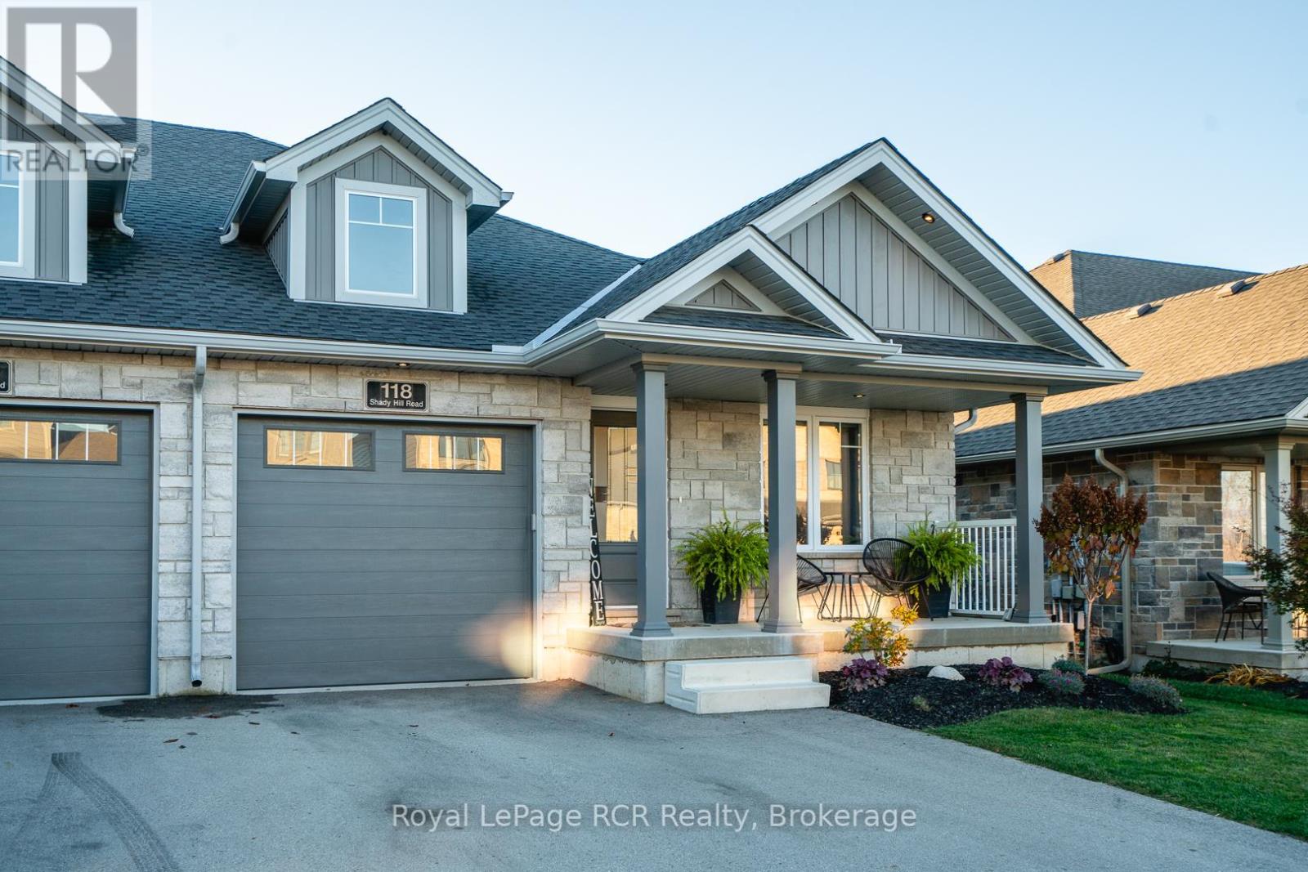Listings
4921 Ninth Line
Erin, Ontario
Absolute Showstopper !! Gorgeous 3+2 Bdrm Side Split Home With 3.3 Acres Of Prime Land On The Erin/Halton Border, This Home Has Been Completely Updated From Head To Toe With No Expense Spared New Eat In Kitchen W/ S.S Appliances, Cortez Counters, Center Island W/ Breakfast Bar, Bright Open Concept Living Rm W/ Lrg Windows & Gas Fireplace, Elegant Dining Rm Waiting To Entertain Your Friends & Family! Luxurious Master Bdrm Complete W/ Custom Walk-In Closet, 5 Pc Ensuite , Soaker Tub, Glass Enclosed Shower, Double Vanity, Spacious Bdrms W/ Closests, Lrg Windows, Finished Basement W/ 2 Lrg Bdrms, 3 pc Washroom W/ Heated Flr, Cold Rm, Extra Wide Walk Up Entrance, Inground Pool Overlooking Backyard, Large Open Grass Area, W/ Mature Trees/Bush For Privacy, Home Setback From Road Very Private Ample Parking Area For All Your Vehicles & Toys. Thousands & Thousands Spent On This Home With Only The Top Finishes, True Pride Of Ownership, Move In Ready Home.15 Mins To Georgetown & 10 min To Erin. **** EXTRAS **** Windows Doors 2019, Roof 2022, Furnace 2021, Basement Updated 2021, Main Flr Updated 2020, Pool Line 2019, Pool Pump 2023, Garage Flr Epoxy 2022, Spray Foam Bsmt, Security Cameras, Waterproofed 2021. Bell FIBE Internet ( Ultra High Speed ) (id:51300)
RE/MAX West Realty Inc.
177 Werry Avenue
Southgate, Ontario
***Fabulous 2-Story Detached Home With Property Features 4 Bedrooms and 3.5 Washrooms. This House Has An Impressive Layout, Well Maintained Home In A Quiet Family Neighborhood With Large Kitchen, few minutes to Schools & ***2 Parking Spots In The Garage And 2 On Driveway. This Home Is Only 4 Years Old For Your Family To Enjoy. Close To All Amenities, Schools, Churches, And Access To Highway 10 (id:51300)
Century 21 Leading Edge Realty Inc.
209 Hume Road
Puslinch, Ontario
5-bdrm estate on 1.4-acre lot W/backyard oasis nestled amidst mature trees! The winding tree-lined driveway reveals stately stone bungaloft W/oversized garage W/car lift to accommodate 4 cars & landscaped grounds. Grand 2-story foyer welcomes you to spectacular great room W/bamboo hardwood, vaulted ceilings & wall of windows. Floor-to-ceiling stone fireplace adds touch of warmth. Custom kitchen W/top-tier appliances, granite countertops & high-end cabinetry W/glass accents. Massive island invites casual dining & complemented by luxurious conveniences such as pot filler, W/I pantry with B/I beverage fridge & wine racks. Adjacent to kitchen is sun-drenched reading nook W/beautiful views. Dining room W/bamboo hardwood, elegant lighting & expansive window. Primary suite W/bamboo hardwood & floor-to-ceiling stone fireplace. Dbl doors open to dressing room W/custom B/Is. Spa-like ensuite W/soaker tub, glass shower & expansive dbl sink vanity W/quartz counters. There is a private balcony overlooking the pool! There are 2 add'l main-floor bdrms each W/private ensuites & W/I closets. The bonus 700sqft + loft W/vaulted ceilings offers versatile space for an office, playroom or movie room all supported by Fiber Optic High-Speed Internet. B/I speakers throughout main floor & outside. Renovated W/O bsmt W/huge rec area, engineered hardwood, secondary full kitchen W/quartz counters & breakfast bar ideal for casual dining. There is a workout room, 2 bdrms & bathroom. This space is set up for in-law suite making it ideal for multi-generational families! Unwind on terrace W/glass railings for unobstructed views of saltwater pool & forest beyond. Descend the spiral staircase to patio offering sunlit areas & shaded retreats. Saltwater pool W/stone waterfall becomes centre piece for entertainment. Generator offers peace of mind guaranteeing power during any outages. Mins from South-End Guelph amenities, 15-min to 401, 30-min to Mississauga, 1hr to Toronto & 40-min to Toronto Airport (id:51300)
RE/MAX Real Estate Centre Inc
302 - 99b Farley Road
Centre Wellington, Ontario
A lifestyle of luxury and convenience awaits, welcome to 99B Farley Road. Newly built by renowned\r\nlocal builder, James Keating Construction, the “Scarlet” model is a 2 bedroom, 2 bath suite. Enjoy open\r\nconcept living from the kitchen to the living/dining area all the way out to your large balcony. The\r\nGourmet kitchen features quartz countertops, stainless steel appliances and large island. The primary\r\nbedroom includes a private 3 piece ensuite and walk-in-closet. The spacious second bedroom could also\r\nflex as a home office or gym. Convenient 2 piece bath with laundry completes this beautiful suite. Don’t\r\nforget the energy efficient geothermal heating and cooling technology and beautiful luxury vinyl plank\r\nthroughout. Minutes to parks, schools, hospital, trails, restaurants, and all the fine amenities Fergus and\r\nElora have to offer! Book your private viewing today. (id:51300)
Keller Williams Home Group Realty
118 Shady Hill Road
West Grey, Ontario
Beautiful 2+1 bedroom, 3-bathroom end-unit townhouse with a finished lower level and many high-end design touches. Built in 2022 by the highly regarded Candue Homes, this property is situated in a fantastic neighbourhood and offers quality and charm at every turn. The open-concept great room is an entertainer's dream, featuring a custom kitchen with quartz countertops, a full appliance package, a double door pantry, and stylish shiplap detailing behind the TV and electric fireplace. Enjoy easy indoor-outdoor living with sliding doors leading to a back deck.\r\n\r\nThe main floor includes a beautiful primary bedroom suite with an enlarged walk-in closet and a private en-suite featuring a custom walk-in tiled shower. An additional bedroom, a main-floor laundry room, and a full bathroom complete the main level. Head downstairs to find a spacious family room, a third bedroom, another bathroom, and ample storage space, including a utility room.\r\n\r\nUpgrades include luxury vinyl flooring, tasteful decor, and the perks of an end unit, like extra natural light. Outside, enjoy a landscaped yard with an attached garage (complete with opener), a back deck with a BBQ hookup and a privacy fence. No rentals and Tarion warranty provides added peace of mind. Don’t miss out on this home—a cut above the rest! (id:51300)
Royal LePage Rcr Realty
14 Warwick Avenue
Lambton Shores, Ontario
Discover a rare opportunity to own an exclusive property in the heart of Grand Bend, just steps from Ontarios finest sandy shores and the best sunsets you'll ever see. This showstopper, perfect as a year-round residence or luxurious cottage retreat, has been meticulously renovated from top to bottom, blending modern elegance with timeless charm.Upon arrival, you'll be captivated by the extensive outdoor space a sprawling wrap-around front and rear deck ideal for morning coffees, summer soirees, and crisp autumn evenings. Designed with both relaxation and entertaining in mind, this home offers an exceptional floor plan, effortlessly balancing privacy and social spaces.Inside, you'll find a stunningly updated kitchen equipped for the culinary enthusiast, while new bathrooms exude contemporary luxury. With three spacious bedrooms and two bathrooms, this home comfortably sleeps up to ten, making it perfect for family gatherings, hosting friends, or maximizing rental potential.Positioned within walking distance of Grand Bends vibrant community, you'll enjoy quick access to holiday fireworks, boutique shops, and acclaimed local restaurants. The towns year-round vibrancy, combined with new construction and community investments, ensures you're purchasing not just a home but a slice of a rapidly flourishing lifestyle destination.This property's proximity to the beach means you'll never have to fight for a parking space again, while the large deck and refined interior check every box for luxurious lakeside living. Don't miss out on this exclusive listing homes in this sought-after location and condition are exceedingly rare. Secure your place in one of Ontarios most dynamic and picturesque communities (id:51300)
Prime Real Estate Brokerage
118 Shady Hill Road
West Grey, Ontario
Beautiful 2+1 bedroom, 3-bathroom end-unit townhouse with a finished lower level and many high-end design touches. Built in 2022 by the highly regarded Candue Homes, this property is situated in a fantastic neighbourhood and offers quality and charm at every turn. The open-concept great room is an entertainer's dream, featuring a custom kitchen with quartz countertops, a full appliance package, a double door pantry, and stylish shiplap detailing behind the TV and electric fireplace. Enjoy easy indoor-outdoor living with sliding doors leading to a back deck. The main floor includes a beautiful primary bedroom suite with an enlarged walk-in closet and a private en-suite featuring a custom walk-in tiled shower. An additional bedroom, a main floor laundry room, and a full bathroom complete the main level. Head downstairs to find a spacious family room, a third bedroom, another bathroom, and ample storage space, including a utility room. Upgrades include luxury vinyl flooring, tasteful decor, and the perks of an end unit, like extra natural light. Outside, enjoy a landscaped yard with an attached garage (complete with opener), a back deck with a BBQ hookup and a privacy fence. No rentals and Tarion warranty provides added peace of mind. Don't miss out on this home a cut above the rest! (id:51300)
Royal LePage Rcr Realty
56 Mcgivern Street
Brockton, Ontario
Beautiful 3 Bedroom, 2 bath brick home in a great Walkerton neighbourhood. Large lot, detached 2 car garage. Perfect starter home/family home/ downsizing, you name it! Mechanically & structurally sound, well built home. Book your showing today! (id:51300)
Wilfred Mcintee & Co Limited
382890 Sideroad 18
West Grey, Ontario
10 acres with Confederation Log home, shop, greenhouse and hobby barn. Built in 1986 the 1580 square foot home was finished with warm wood, including black cherry floors, red oak, white oak and white cedar ceilings. Kitchen and dining areas easily access the family room addition (2016) with in-floor heat and walls of windows overlooking the property. There is one main floor bedroom and a 3 piece renovated bathroom (2024). The vaulted ceiling in the living room opens to the second floor loft, along with a full bathroom and 2 bedrooms on the second level. The lower level of the home has a den and family room, storage, mechanicals (forced air wood furnace and propane boiler), a cold room and a walkup to the yard. The shop is 20x32 with hydro and an attached greenhouse 20x26. There is a chicken coop with fenced-in area and a hobby barn 25x31. Great garden area, approximately 3 acres planted in crops, creek at the back and some hardwood bush. A little bit of everything you need to enjoy country living. Located on a paved road with fibre optics just minutes to Durham, ON. (id:51300)
Royal LePage Rcr Realty
259 Garafraxa Street E
Centre Wellington, Ontario
Are you looking for a classic century home that you can raise your family in? Something with history and charm? Look no further than this 1910 built yellow brick 2 storey home in Fergus. This beautiful home is located within walking distance to downtown shops, the gorgeous Grand River and the Elora Cataract Trail. Set on a mature lot with a magnificent magnolia tree out front and spacious tree lined backyard. Step inside the bright front porch, where you can imagine having coffee in the sunshine. The spacious main floor has a large eat-in kitchen, formal dining area, office/play spaces and living room for relaxing with friends and family. Main floor laundry and powder room are convenient features. On the second level you will find 4 bedrooms and a family bathroom. Primary bedroom with walk in closet. Handy mudroom leads to the detached oversized garage/workshop. Backyard features a wraparound deck for outdoor dining and entertaining plus a hot tub. Deep L shaped backyard for the kids to roam and the garden to grow! Convenient second driveway. This is a good one, come and see! (id:51300)
Keller Williams Home Group Realty
280 Waterloo Street
Wellington North, Ontario
You don't want to miss this one! Charming nicely updated move in ready 1.5 storey 4 bedroom home located on a nice quiet street in Mount Forest and within walking distance to downtown. On the main floor we have a good size living room with hardwood floors and a feature brick fireplace, Sony 46"" tv and wall mount included. Head into the bright and spacious dining room with new flooring that also flows into the kitchen. The well equipped kitchen area has quality oak cabinetry, new counter tops, new sink and ceramix tile backsplash (2024), appliances are included. The main floor also has a good size 4th bedroom with original hardwood floors - this room could be used as a nice home office or den. Head upstairs and you will find 3 more bedrooms, 2 with new carpet (2024) and the updated 4-piece bathroom (2017). The mostly furnished basement is a real bonus with its new flooring (2024), open rec room area, a guest room/office space, and laundry room with wahser and dryer included. This property also benefits from the fully fenced backyard with a good size concrete patio, detached garage, and driveway parking for 3 cars. This home has had many other recent improvements including freshly painted throughout, new light fixtures (2024), garage roll up door, man door, garage roof shingles, siding, fascia, soffits (2024), concrete patio in backyard 2021, newer windows, newer front and back door, fenced yard and more. (id:51300)
Keller Williams Home Group Realty
126 Redford Crescent
Stratford, Ontario
Tucked away on a peaceful crescent in one of Stratford’s most cherished neighbourhoods, this beautifully renovated 5-bedroom, 2-bathroom bungalow is a true gem. Surrounded by mature trees, nearby parks and friendly neighbours, this home is perfect for first time home buyers, young families or down-sizers seeking both charm and versatility. Step inside to discover a light-filled living room with original hard wood floors and elegant waffle ceilings, the ideal space for relaxing or hosting. The primary living space features 3 cozy bedrooms, main bath and a kitchen that eagerly awaits your personal flair. The newly finished lower level offers 2 additional bedrooms, a full bath, kitchenette and a separate side entrance—perfect for an in-law suite, guest retreat, or potential Airbnb. Whether you need room for extended family or want a mortgage helper, the possibilities are endless. Outside, a large fenced yard awaits, perfect for family gatherings, gardening, or simply enjoying peaceful moments in your private oasis. The oversized garage offers not only parking but room for extra storage. Located just a short stroll from Stratford General Hospital & Conestoga College's Stratford campus, this home is at the heart of everything that makes Stratford special. Explore the vibrant downtown with its unique shops, cozy cafes, and award-winning bistros, or enjoy world-class theatre, galleries, and strolls along the Avon River. Recent updates to the home, including new windows, doors, flooring and lighting, ensure modern comforts, while the classic bungalow design retains the warmth and character of the home. With easy access to Kitchener, London, and Toronto, this home offers the perfect blend of small-town charm and big-city convenience. This lovingly restored home, in a highly sought-after family friendly neighbourhood, is priced to sell —don’t miss your chance to make it your own! Book your showing today and experience the magic of Stratford living. (id:51300)
RE/MAX Real Estate Centre Inc.












