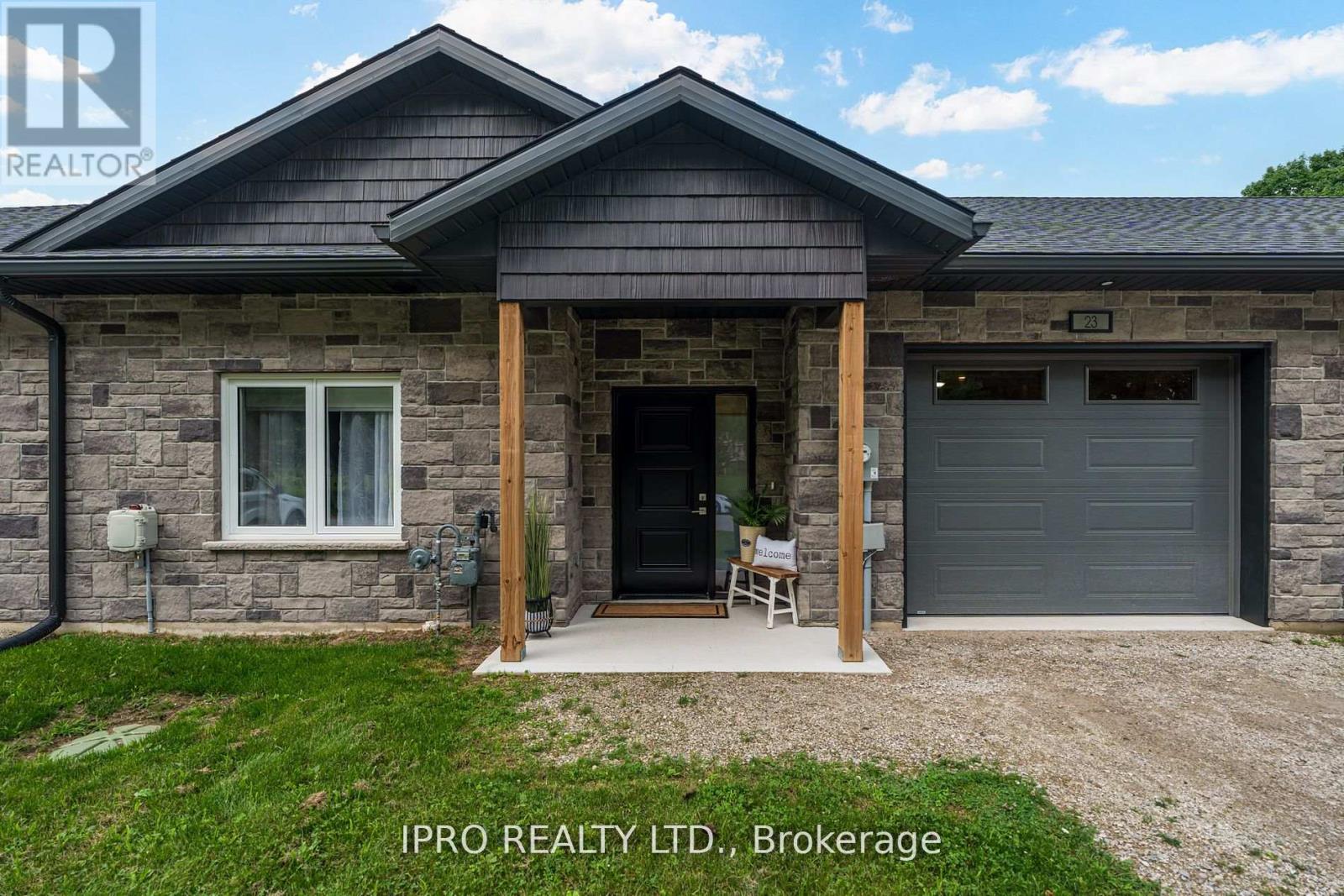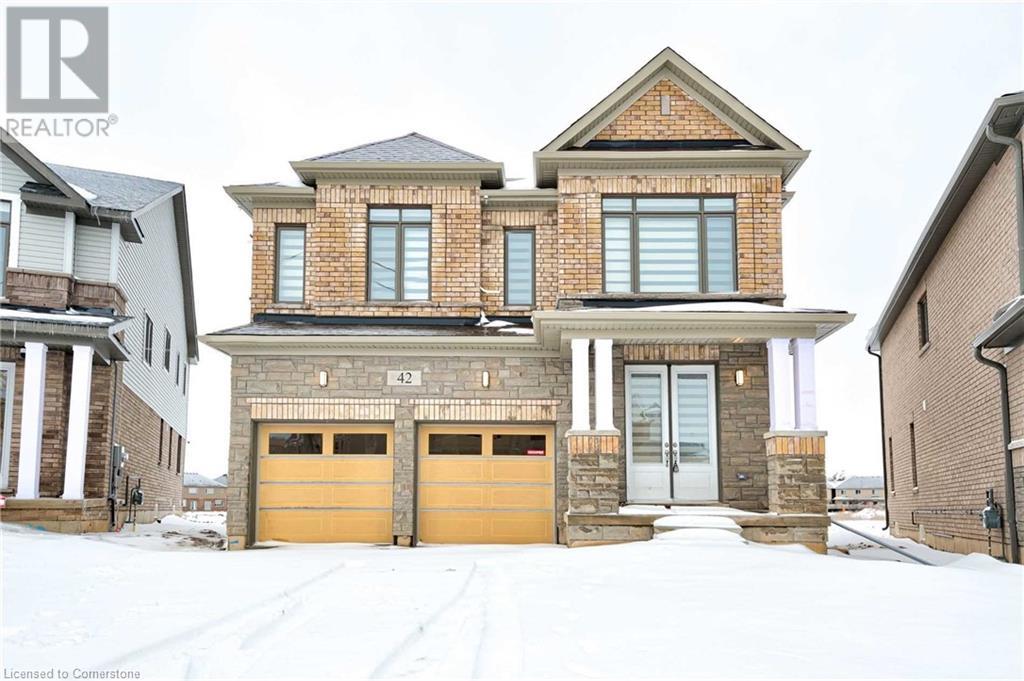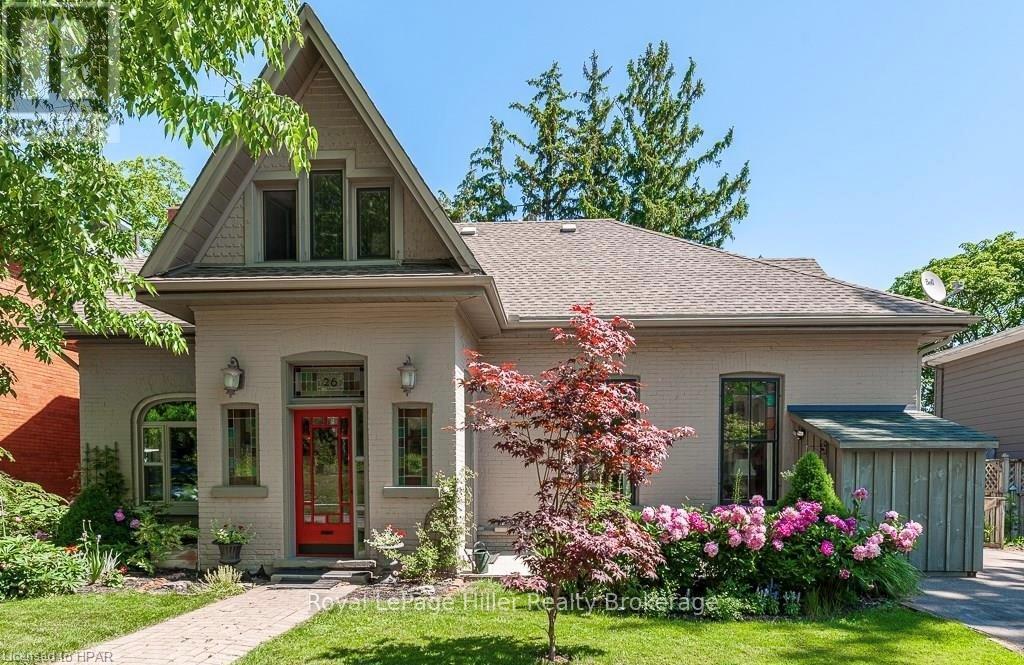Listings
793 Lavery Street
North Perth, Ontario
793 Lavery Street in Listowel has everything you are looking for! A spacious lot with a double wide driveway and an attached single car garage for convenient parking. As you walk in, you'll see the main floor bathroom, access to the garage, eat-in kitchen with breakfast bar, living room and the dining room with access to the back concrete patio. Upstairs you will find 3 nice sized bedrooms with a full 4 piece bathroom. The laundry is located in the basement along with an additional bedroom and rec room. This home has been well maintained and is looking for its next owners. (id:51300)
Royal LePage Don Hamilton Real Estate
23 Willmar Drive
South Bruce, Ontario
Freehold Townhome In The Quaint Town Of Formosa, Located Just Minutes Away From Bruce Power, Kincardine, Lake Huron, Mildmay, Hanover, Walkerton And More. Meticulously Crafted Open Concept Living Space, Beautifully Designed And Laid Out Bungalow Model For Those Who Don't Want To Do Any Stairs Or For Those Who Require A Wheelchair/Walker Accessibility. Modern Design Kitchen Featuring Quartz Countertops, White Cabinetry, Pot lights, Extra Large Centre Island For Large Family Gatherings, Elegant Black Hardware And Electrical Light Fixtures Throughout, Exquisite Glass Shower With Heated Floors, (Wheel Chair Accessible). In Floor Heating Throughout Home. All While Being An Energy Efficient Inner Unit, Huge Potential For A Rental Investment With The Local Bruce Power Minutes Away. (id:51300)
Ipro Realty Ltd.
D9b - 1000 Gerrard Street E
Toronto, Ontario
Amazing Business Opportunity With Well Established convenience store in Busy Plaza. Store located Infront of Walmart Entrance. Lots of Anchor Stores are in the mall such as Walmart, Food Basics, Tim Hortons, Winners, Staples etc. Low Rent $3262/Month (No extra expense, T.M.I.+Common Area Fee Included). Lease: 1 + 5, Net Profit: $7,300/M. Inventory Extra! Short Business Hours (10:00- 09:00 Monday - Friday / 09:30-06:00 Saturday / 11:00-06:00 Sunday / Closed on Holidays). **** EXTRAS **** Gross Sales: $3,4200/M. Lotto Comn: $5,000/M. Cigarette: 75% (Margin 18% / Others 40% Margin)Net Income: $7,300/M as per seller. All Measurements & Numbers Are Approximate. Must Be Verified By Buyer Or Buyer's Agent. (id:51300)
Homelife Landmark Realty Inc.
733036 Southgate Sideroad 73
Southgate, Ontario
Impressive pride of ownership evident in this meticulously maintained bungalow that sits on a pretty 1/2 acre lot. A lovely family home thats move-in ready and offers more space than you might imagine. Main flr has an updated kitchen, a dining area that walks out to a back yard deck giving pastoral views of countryside, gleaming hardwd in the bright dining and living rms that are laid out at the front of the home. 3 good sized bedrooms with the primary sharing a 5 pc semi ensuite privilege, a convenient main flr laundry and a 2 pc bath. Tandem 3 car garage with handy entry to laundry rm on main plus a separate entry to the lower level. This levels offers some possibilities like generating some rental income or the growing popularity of extended family living with its own access from the garage, a small kitchenette/wet bar, 4th bedrm, a gigantic family rm warmed by a natural gas fireplace, a 3 pc bath, another huge space for your home gym plus space for the hobbyists' workshop and an abundance of storage space. This pretty country home is located on a paved road with economical natural gas about 4 km off Hwy 10 for easy access for the commute to the city. Schools in Dundalk and Flesherton, new hospital in Markdale, golf courses and ATV/snowmobile trails all closeby. Approx 45 mins to Orangeville, approx 70 mins to Brampton. Slow down the pace at this sweet country escape! (id:51300)
Royal LePage Rcr Realty
42 Mildred Gillies Street
Ayr, Ontario
Absolutely Stunning Brand New 2982 Square Feet Detached Home In Ayr, On. 5 Bdrms & 5 Baths. Premium Extra Deep Lot Backing On To Park. One Of The Biggest Lots In The Community. Brick & Stone Exterior. Fully Upgraded Chef's Dream Kitchen With Modern Built-In Jen Air Appliances And Granite Countertops. 46 Refrigerator. Granite Counter Tops In All 4 Baths On 2nd Floor. Upgraded Carpet In All Rooms. Separate Side Entrance For Basement. Upgraded Oak Staircase. Hardwood Floors On 2nd Floor Hallway. (id:51300)
Search Realty
26 Daly Avenue
Stratford, Ontario
Nestled on a quiet street just a short walk to downtown, Stratford Intermediate School and the TJ Dolan Train, as well as close proximity to the hospital, this charming historic home with nearly 3500 finished s/f offers a seamless blend of classic elegance and modern comforts. With its striking architectural details and beautifully landscaped yard, this property presents an exceptional opportunity to live in a refined, character-filled home with the added benefit of a fully functional secondary suite.The main residence boasts 3 bedrooms and 2 bathrooms, including a luxurious primary suite with a heated floor in the full piece bathroom. Gracious 11 foot ceilings and original details, such as intricate crown moldings, generously sized trim, and stained-glass windows, exude timeless charm. Elegant French doors with beveled glass lead into light-filled living and dining areas that invite both intimate gatherings and large celebrations.The lower level features a tasteful one bedroom, one bathroom (with heated floor,) secondary suite with gas fireplace. The suite offers ample storage space and a private, comfortable living area as well as outdoor space.Recent updates include luxury carpet on the stairs and second storey, renovated bathroom, high end roman blinds, painting throughout, basement waterproofing with lifetime warranty. This home offers character, functionality and peace of mind.Outside, the fully fenced yard is a gardeners dream, featuring lush, well-maintained landscaping with Japanese maples, dogwoods, and raised flower beds. From spring to fall, something is always blooming! Relax or entertain on the two-tier deck, where you can enjoy the tranquil surroundings in privacy.This home harmonizes historic charm with comfortable living, offering both a gracious living space and an unbeatable location. Whether you're hosting gatherings or simply enjoying the serene atmosphere, this remarkable property is a rare find. (id:51300)
Royal LePage Hiller Realty
129 Henshaw Drive
Erin, Ontario
Embrace the beauty of this beautifully built detached home in the serene beauty of this beautiful town of Erin. This is a new and upcoming subdivision of brand-new homes with much to offer. It's in the close vicinity of Caledon, Brampton, Guelph and Shelburne. This city has a lot of potential for all the new home buyers and this property is offered at a great sellable price compared to what is available in the market. Spacious 4 bed and 4 bath property with a great layout is available for you to make it home. Come see this beauty. Seeing is believing! **** EXTRAS **** Close vicinity to all the major cities and amenities at a reasonable price, Don't miss the chance, and the seller is willing to provide you with new appliances and blinds on firm closing (id:51300)
Royal LePage Flower City Realty
42 Mildred Gillies Street E
North Dumfries, Ontario
Absolutely Stunning Brand New 2982 Square Feet Detached Home In Ayr, On. 5 Bedrooms & 5 Baths. Premium Extra Deep Lot Backing On To Park. One Of The Biggest Lots In The Community. Brick & Stone Exterior. Fully Upgraded Chef's Dream Kitchen With Modern Built-In Jen Air Appliances And Granite Countertops. 46"" Refrigerator. Granite Counter Tops In All 4 Baths On 2nd Floor. Upgraded Carpet In All Rooms. Separate Side Entrance For Basement. Upgraded Oak Staircase. Hardwood Floors On 2nd Floor Hallway. (id:51300)
Search Realty
59 Nith River Way
Ayr, Ontario
*FIRST TIME OFFERED ON THE MARKET* Welcome to 59 Nith River Way, a charming all-brick bungalow nestled in a sought-after neighbourhood with a picturesque deep lot. This home offers over 2,500 sq.ft. of finished living space designed for comfort and versatility. As you approach, the curb appeal is undeniable, with a newer concrete driveway and an intricate patio walkway that warmly invite you in. Step through the front door, and you're greeted by a spacious main level. The living and dining areas feature gleaming hardwood floors, perfect for hosting family gatherings or relaxing evenings. The family room hosts a cozy gas fireplace that adds warmth to the living space. The eat-in kitchen flows seamlessly, offering a walkout to the upper deck, where you can enjoy your morning coffee or entertain with views of the serene backyard. The deep lot, fenced on one side, provides lots of space for outdoor activities. The main floor also boasts three bedrooms, including a generous primary with walk-in closet and an ensuite with granite countertops and a walk-in shower. The main 3-piece bathroom has been updated with a Bluetooth spa bath (2023) and quartz countertops, blending relaxation and modern technology. Finishing the main floor, the laundry room makes everyday tasks effortless. Head downstairs you discover a walk-out basement that significantly expands your living options with 9.5' ceilings. The sprawling 40' x 15' rec room with another gas fireplace provides endless possibilities for entertainment, hobbies, or a family retreat. A dedicated workshop with a vent system and approximately 600 square feet is ideal for any DIY enthusiast or artisan. If you need more bedrooms, you have room to grow here! Unique to this home is a hot tub room, offering a private space to unwind after a long day. From the lower level, step out onto the lower deck, connecting to the peaceful backyard and offering another sitting space spot to soak in the surroundings. Roof (2019). (id:51300)
RE/MAX Twin City Realty Inc. Brokerage-2
RE/MAX Twin City Realty Inc.
190 Ferris Drive
Wellesley, Ontario
** SEE FULL VIDEO TOUR! ** Amazing home in a fantastic family friendly location! Featuring just under 2200 square feet this move in ready 4 bedroom 3 bathroom home with double car garage and large lot is ready for its next family to enjoy! Amazing curb appeal, large driveway, charming front porch, leading into the spacious foyer, that opens to into the heart of the home, the dining room, living room, and kitchen. Built for family life, this open floor plan also features a 2 piece main floor bathroom, and a fantastic mud room, with inside access to the double car garage. The views from the back of the home look onto large mature pine trees, it’s very private and majestic. Lovely gas fireplace in the living room, with a outlet above it, the perfect place for a TV. Imagine the next holiday season here, truly special! The window seat in the living room is a dream, with storage underneath. The kitchen with backyard views from the sink, features stainless steel appliances and plenty of storage space. There is room for a table in this eat in kitchen, or add your own kitchen island or breakfast bar. The dining area really creates a special place for family meals with loved ones. Upstairs, the primary bedroom is a true retreat, it is very spacious and features double closets and an ensuite bathroom. Additional 4 very large bedrooms, this is quite a great find where the bedrooms are so large, and there is 4 of them total here on this floor! Additionally a third bathroom, its all move in ready. The basement is fantastic, with a large rec room, storage room, and a large laundry room, there is a rough in for a fourth bathroom, as well as a cold cellar. The yard is large and private, almost fully fenced, the mature trees and privacy is a really special thing. Beautiful charming location in Wellesley, its a very special home in a safe neighbourhood, steps to schools, parks, shopping, and family and friends. Book your showing ASAP to ensure you don’t miss out. (id:51300)
Keller Williams Innovation Realty
6 - 44 1st Avenue S
Arran-Elderslie, Ontario
Brand new living! This building has been totally renovated in the past 2 years, and the results are beautiful new units for rent. Enjoy the extra high ceilings, the granite counter top, all new LG appliances, and the comfort of zone heating with ductless A/C for cooling. Durable flooring throughout the unit, energy saving lighting, and open concept living. There is new coin operated laundry in common area, with both front and rear entrances. 1 parking space is assigned for each unit. Located in the heart of downtown Chesley, with all amenities within walking distance. Chesley is centrally located, a short 30 mins to the gate of Bruce Power and the Lake Huron shoreline, or 20 mins to Hanover and the expanded shopping it has to offer. Enjoy the carefree rental living these units will provide. (id:51300)
RE/MAX Grey Bruce Realty Inc.
4 - 44 1st Avenue S
Arran-Elderslie, Ontario
Brand new living! This building has been totally renovated in the past 2 years, and the results are beautiful new units for rent. Enjoy granite counter top, all new LG appliances, and the comfort of zone heating with ductless A/C for cooling. Durable flooring throughout the unit, energy saving lighting, and open concept living. There is new coin operated laundry in common area, with both front and rear entrances. 1 parking space is assigned for each unit. Located in the heart of downtown Chesley, with all amenities within walking distance. Chesley is centrally located, a short 30 mins to the gate of Bruce Power and the Lake Huron shoreline, or 20 mins to Hanover and the expanded shopping it has to offer. Enjoy the carefree rental living these units will provide. (id:51300)
RE/MAX Grey Bruce Realty Inc.












