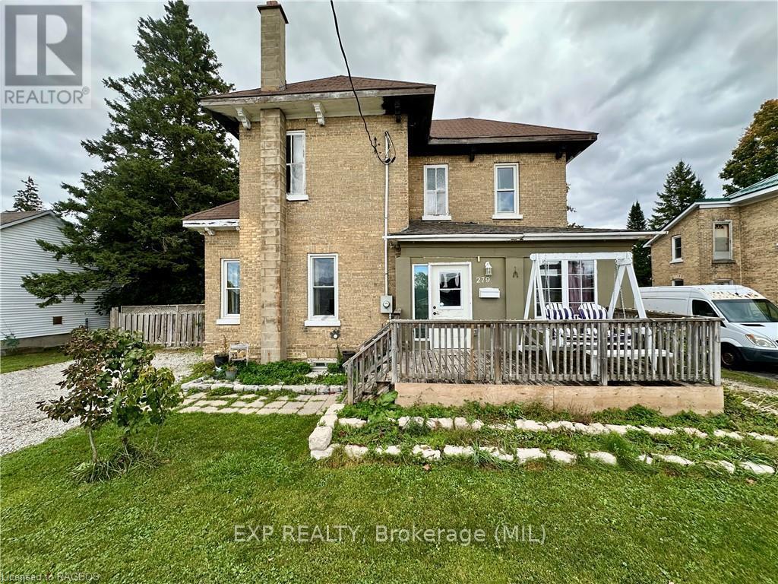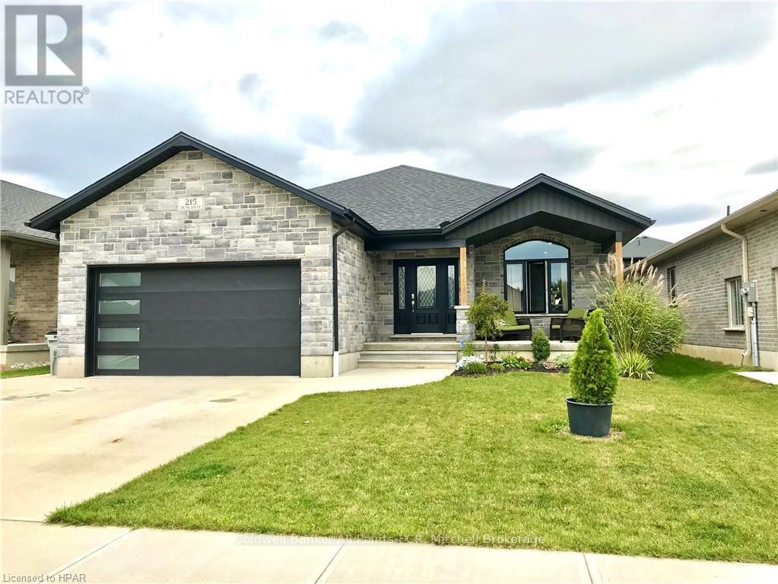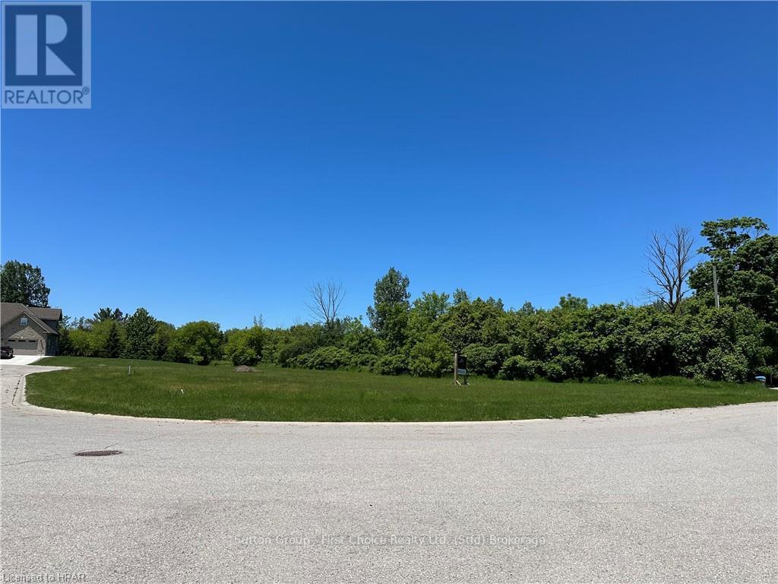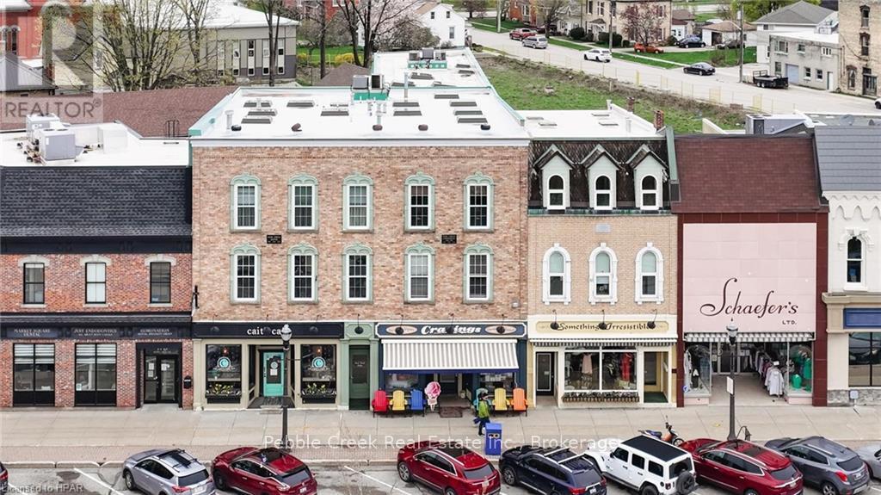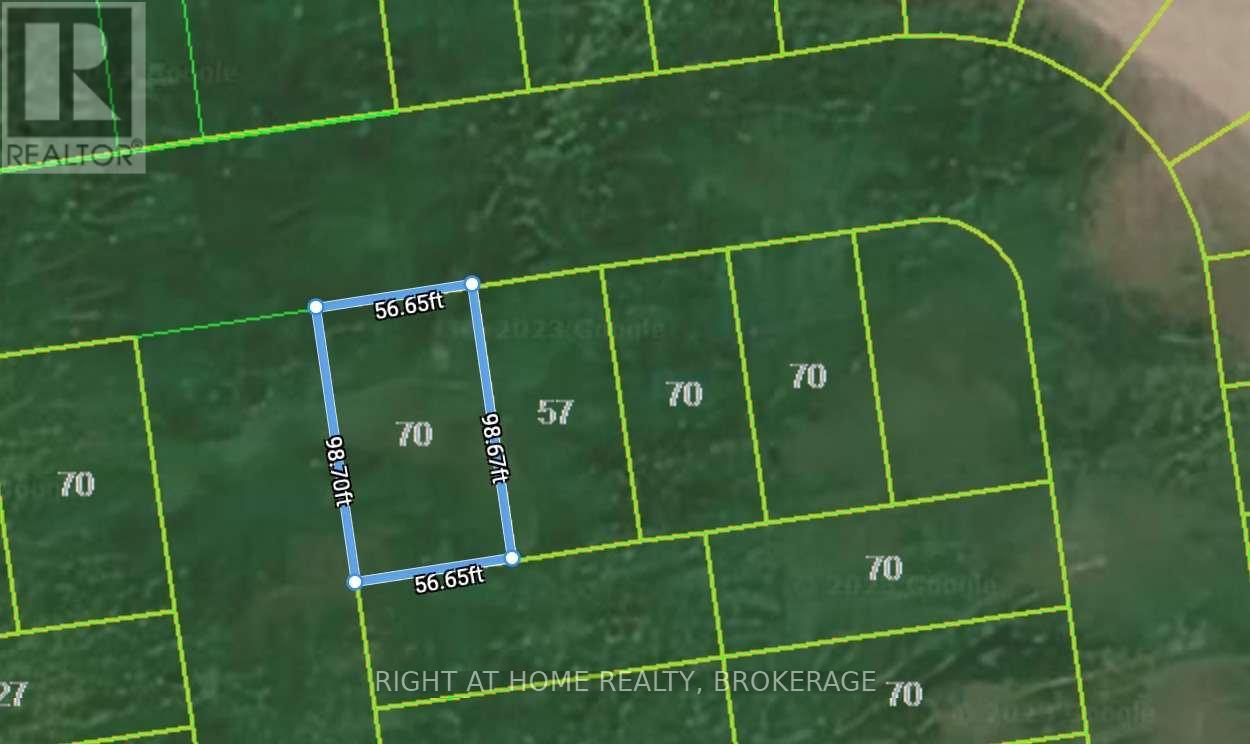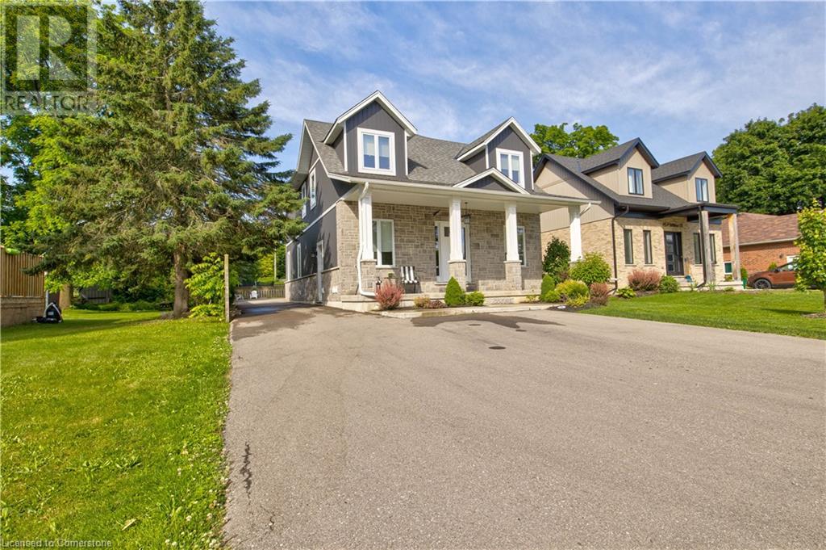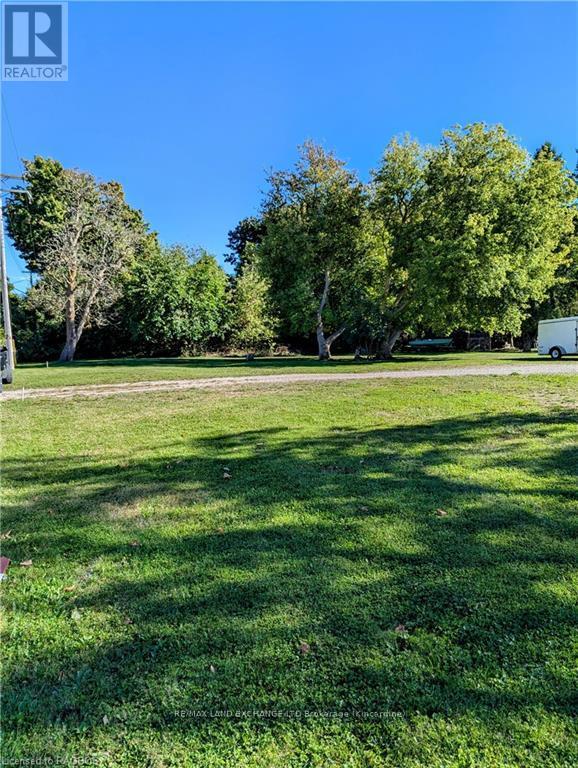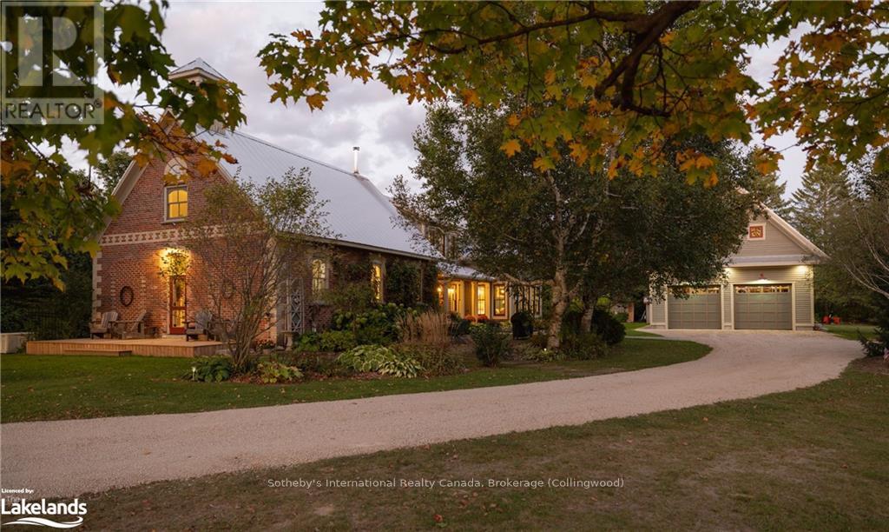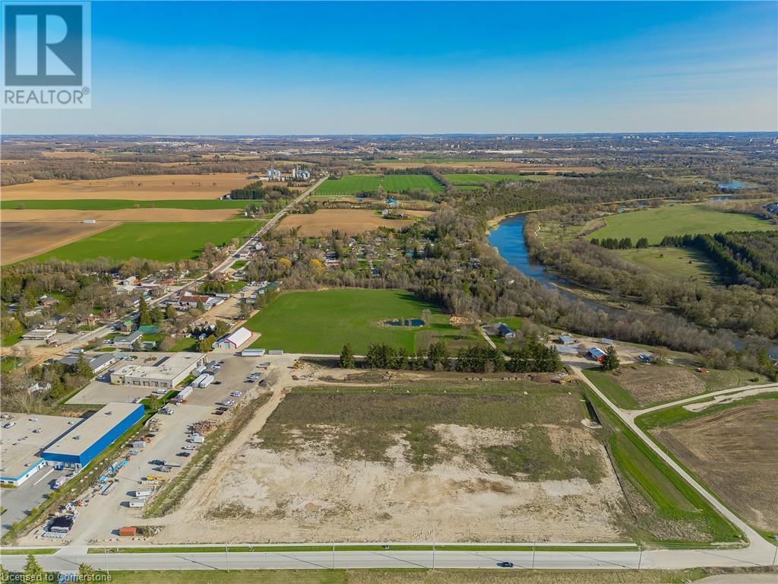Listings
Lt 8 Ellen Street
Grey Highlands, Ontario
Residential Building Lot (66 Ft. X 123 Ft.) In A Residential Neighborhood. Easy Access To Highway 10. Water Well Required. Septic Required. Close To Downtown. (id:51300)
Royal LePage Rcr Realty
279 1st Avenue S
Arran-Elderslie, Ontario
Welcome to 279 1st Avenue South in the town of Chesley. This affordable home sits on a good sized lot offering lots of living space on the main level with access to the fully fenced yard and large new deck. Upstairs has four bedrooms and a full bathroom. Both bathrooms have been updated, large kitchen and large living room offer space for hosting or room for a growing family. Contact your agent for more information. (id:51300)
Exp Realty
215 Duncan Street
West Perth, Ontario
Welcome to your dream home in one of the most sought-after subdivisions! This stunning property, built in the fall of 2021, boasts a charming combination of full brick and stone exterior, exuding curb appeal and quality craftsmanship. With 2 plus 2 spacious bedrooms and 3 luxurious bathrooms, this home is designed for both comfort and style. Ideally located steps away from the community centre, and less than a block away from the schools! Step inside to discover an inviting open concept layout, featuring custom cabinetry and a breathtaking quartz waterfall island countertop—perfect for entertaining or casual family gatherings. The main bath offers a serene soaker tub, while the ensuite dazzles with elegant marble floors and an extra-large glass tile shower. \r\nThe fully finished basement provides additional living space and comes with convenient garage access. You'll love the oversized 19ft x 22ft garage and the well-maintained concrete driveway, offering ample parking. Relax on the covered front porch or enjoy quiet evenings on the covered rear porch. Don't miss the opportunity to make this exquisite home yours—schedule a showing today! (id:51300)
Coldwell Banker All Points-Festival City Realty
390 Main Street W
North Perth, Ontario
This is a rare opportunity to own a restaurant with living accommodation all in one. Spacious 3000 square foot house with the turn-key restaurant. This house features a three-bedroom, 2-bathroom apartment featuring a primary bedroom with ensuite bathroom , a spacious living room, a sunroom, and a brand-new kitchen that provides a luxurious living space suitable for personal residence or lucrative rental income. This restaurant is suitable for fine-dining or regular pub. The prime location is on Main Street within a growing community. Celebrated by locals and known by destination diners. The property is equidistance from Kitchener/Waterloo, Stratford, and Kincardine. NEW EXTRAS* kitchen suppression system. Fire alarm system. 8 x 5-foot walk-in with a new compressor. Kitchen, exhaust. Roof. Apartment. Kitchen. Upgraded fridges. The Zoning provides for a variety of uses if food isn't your thing. Opportunities like this do not happen often. Act now to make this unique opportunity and property your own. And added bonus is the Business can be bought separately from operator. (id:51300)
RE/MAX Real Estate Centre Inc
429 Huron Street
Stratford, Ontario
To be built 6260 square feet of prime commercial retail or service space located in a Plaza on a busy corner in Stratford's West end. 2025-2026 occupancy forecasted to accompany neighbouring Tim Horton's and to be built proposed Gas Station and Convenience store providing opportunity for substantial exposure for this location. Space can be divided to accommodate more than one tenant. C4 Shopping Center Commercial Zoning. This is an ideal opportunity to build out your business in a fresh location. (id:51300)
Sutton Group - First Choice Realty Ltd.
41 Cantin Court
Bluewater, Ontario
Residential Building Lot on a quiet cul-de-sac just a short walk from the shores of Lake Huron- The last lot remaining on Cantin Court. Located in St. Josephs just 10 minutes to Grand Bend, 15 minutes to Bayfield and 2 minutes to the popular White Squirrel Golf Course. This large corner lot with municipal water, hydro & gas all available at the lot line is ready for your dream home or cottage. Seller will consider a Vendor Take Back Mortgage- Call today for more details! (id:51300)
Sutton Group - First Choice Realty Ltd.
541009 Concession Ndr 14 Road
West Grey, Ontario
SELLER WILL CONSIDER VENDOR TAKE-BACK FINANCING UP TO 50% OF THE PURCHASE PRICE, FOR QUALIFIED PURCHASERS. This stunning estate spans nearly 50 acres, offering the perfect blend of space, privacy, and functionality for land lovers, large families, and truck owner/operators alike! This extraordinary custom-built bungalow is a masterpiece, featuring Shouldice Designer stone, geothermal heating, and radiant heated floors-ensuring year-round comfort and efficiency. Attention to detail shines through with custom cabinets, marble countertops, solid oak trim, and a lifetime steel roof, combining elegance with durability. The open concept layout, complete with cathedral ceilings and a luxurious ensuite bath, creates a welcoming atmosphere. Enjoy the convenience of main floor laundry and a fully finished basement apartment, with lavish epoxy flooring and stunning upgrades, perfect for rental income or extended family. The extra-wide garage with 15'x20' doors is equipped with geothermal heating, floor drains, and steel-covered walls, attached office and washroom, ideal for a home business or large hobbies. The expansive 1-foot deep paved driveway easily accommodates large trucks and trailers. Don't miss this exceptional opportunity! **** EXTRAS **** Enjoy a newly built composite terrace and gazebo, (pergola not incl) on a spacious concrete pad. Plus, you can lease 40 acres of land for soy farming for extra income of approximately $3,500. (id:51300)
RE/MAX West Realty Inc.
21 Edward Street
Bluewater, Ontario
Welcome to your move-in-ready home, perfectly situated on a corner lot in the welcoming community of Zurich. With recent renovations completed in 2022 and 2023, this property blends modern comforts with small-town charm. Spacious main floor features vinyl floors throughout, a large updated kitchen with dining nook, a main floor laundry room that doubles as a craft room & a 4-piece bath. The upper level has a primary bedroom with a 3-piece en-suite bathroom and walk-in closet, two additional bedrooms, plus a bonus room that can be used as a workout space, a large closet, or even an office. Concrete-floored basement with a sump pump, suitable for storage, recently had 2 walls waterproofed (15 year transferable warranty included). Outside you will find a concrete double-wide driveway with updated landscaping and patio. Recently severed lot with survey and severance letter available. Contact the Listing Agent for more information or to schedule a viewing. (id:51300)
Exit Realty Community
71 - 11 Coastal Crescent
Lambton Shores, Ontario
Welcome Home to the 'Huron' Model in South of Main, Grand Bends newest and highly sought after subdivision. Professionally interior designed, and constructed by local award-winning builder, Medway Homes Inc. Located near everything that Grand Bend has to offer while enjoying your own peaceful oasis. A minute's walk from shopping, the main strip, golfing, and blue water beaches. Enjoy watching Grand Bends famous sunsets from your grand-sized yard. Your modern bungalow (2-plex unit) boasts 1,201 sqft of finished living space (includes 978 sf unfinished lower level), and is complete with 2 spacious bedrooms, 2 full bathrooms, and a 2 car garage with double drive. Quartz countertops and LVP flooring are showcased throughout the home. The primary bedroom is sure to impress, with a spacious walk-in closet and 3-piece ensuite with tile flooring. The open concept home showcases tons of natural light, 9 ceiling on both the main and lower level, main floor laundry room, gas fireplace in living room, covered front porch, large deck with privacy wall, 10' tray ceiling in living room, and many more upgraded features. Enjoy maintenance free living with lawn care, road maintenance, and snow removal provided for the low cost of approx. $265/month. Life is better when you live by the beach! *Photos shown represent another completed Huron unit. Different design package featured. Home under construction. 60 day closing available! (id:51300)
Prime Real Estate Brokerage
84 Thames Spring Crescent
Zorra, Ontario
This one of a kind custom built Luxury home with 5-bedrooms (4+1) and 4 bathrooms (3+1) has over000 Sq. ft of living space. Large 173ft deep lot. This home seamlessly blends luxury and lifestyle. The open concept kitchen features high-end stainless steel appliances, a breakfast bar, quartz countertops, leading to a stunning deck with a covered gazebo With Its ample cabinet space, built in microwave, oven, eat in kitchen Island and pantry. This kitchen has everything you need. The property boasts a 3-car garage, concrete driveway, and a spacious first-floor balcony, adding to its allure. Elegant touches like hardwood floors, an oak staircase, smooth ceilings, LED pot lights, and modern window coverings contribute to the home's sophisticated ambiance. Professionally finished basement with family room, bedroom, and 4pc bath. **** EXTRAS **** Professionally finished basement with family room, bedroom, and 4pc bath. Features Sitting Area w/ access to 27ft East Facing Balcony, Beautiful deck with covered gazebo for entertaining & Large Garden Shed. (id:51300)
Trimaxx Realty Ltd.
166,168 Courthouse Square
Goderich, Ontario
Don’t miss out on this rare chance to own a premium, fully-rented mixed-use property in the heart of beautiful Goderich! Located at 166 & 168 Courthouse Square and 32A North Street, this exceptional building is your gateway to consistent cash flow and long-term appreciation.\r\n\r\nFeaturing two high-visibility commercial units leased to thriving restaurants, and nine spacious, upscale residential apartments (5 one-bedroom and 4 two-bedroom units), this investment gem offers everything today’s savvy investor is looking for. Each residential unit is outfitted with luxurious finishes, including hardwood floors, modern kitchens, fireplaces (11 gas, 1 electric), and in-suite laundry. Plus, tenants enjoy the comfort of central air and access via a lift elevator—making this property a standout for renters.\r\n\r\nMeticulously maintained and upgraded, this building was extensively renovated in the 1990s, with a new fire monitoring system installed in 2019 and a roof upgrade in 2016. The property also includes a private courtyard and dedicated tenant parking. The downtown location ensures a high demand for rentals.\r\n\r\nWith 13 fully occupied units and consistent income, this is a rock-solid investment in an A+ location. Secure your foothold in the booming Goderich market—contact your REALTOR® today to explore this unique opportunity before it's gone! (id:51300)
Pebble Creek Real Estate Inc.
151 Spencer Avenue
Lucan Biddulph, Ontario
Welcome to this beautifully designed all-brick bungalow featuring 2+1 bedrooms, a main-floor den/office, and 3 full baths. This home showcases elegant hardwood flooring, a cozy living room fireplace, and a modern kitchen with quartz countertops, a large island, and matching stone tile in two of the bathrooms.The main level includes a versatile den and two spacious bedrooms, one with a private ensuite. The fully finished basement offers an additional bedroom, full bath, and a large recreation room perfect for relaxing or entertaining.Outside, enjoy a private backyard with a spacious deck, concrete patio, and beautiful landscaping. Additional features include a paver driveway, whole-home surge protection, tankless hot water system, and plenty of extra storage.Located just steps from a nearby park with tennis courts, basketball nets, and a walking trail, this home is ideal for active living. Dont miss the chance to make this gem yoursschedule your private viewing today! (id:51300)
Team Glasser Real Estate Brokerage Inc.
135 Webb Street
Minto, Ontario
You couldnt ask for more, located in the quaint hamlet of Harriston, grand 1900 historical well maintained home, spacious rooms through out, main floor family room & sunny kitchen over looks the c/w inground pool & tranquil pond, 4 large bedrooms, 3 bath, 2 stair ways, high ceilings, lots of upgrades perfect for a B&B business. Walking distance to shopping and fine dining, large eat in kitchen, main floor laundry new boiler system, new hot water tank updated electrical, entrance from garage, high ceilings, wood floors, many upgrades! (id:51300)
Bosley Real Estate Ltd.
61 Greene Street
South Huron, Ontario
PRICED TO SELL!!! Attention Investors, Home Builders, Or Owners. Great Opportunity To Build Your Own Dream Home On This Vacant Land. This Beautiful Corner Lot Is Surrounded By Million Dollar Homes. Less Than An Hour Away From Top Universities (Western & Waterloo). Close Proximity To All Amenities & Schools & Lake Huron & Stunning Grand Bend Beach. Located In The Heart Of Exeter, On That Offers Plenty Of Ways To Enjoy Natural Beauty & Popular Attractions. (id:51300)
Right At Home Realty
43 Leader Court
Erin, Ontario
This one is your own personal resort retreat!!..Welcome Home! to prestigious 43 Leader Court! 5871 square feet of finished interior perfection! Nestled with fine tuned landscaping submerged over a whopping 4.18 ACRES of mystic and treed creek!!.Beautifully appointed property situated on a Cul-De-Sac In a quiet enclave of executive homes. Premium patterned concrete front walkway & covered porch with your own private resort back yard!. Spacious Foyer & Open main Level W/9 Foot Ceilings, Hardwoods, Xtra wide baseboards through out*Gourmet kitchen with breakfast bar, Centre island, Huge breakfast area + walkout to upper deck, Over looks family room with gas fire place,Roomy main floor laundry with custom built in cubbies + Access To 3 Car Garage. Main floor office for the quiet work get a way! See virtual tour for all the fine details more rooms and all their potential options!! $450k in upgrades inside and out! Heated salt water pool with massive concrete entertainment, patio sitting and lounging surround! Generous size bedrooms, 2 of which have full ensuites! Finished basement with walk out/separate entrance, full 3 Pc bath, 5th & 6th bedrooms with a 3rd ensuite if desired for that extra large family! **** EXTRAS **** Basement offers above grade windows,Den,Play Area, Entertainment Space & W/O To Patterned Concrete Patio See virtual for rooms sizes!* Backyard trail Leads to creek and offers plenty of future opportunity*Close To Elora-Cataract Trail* (id:51300)
Zolo Realty
90 Oliver Crescent
Zorra, Ontario
Thamesford Ontario...A family-oriented community for today's modern living. Built in 2011 our 2-storey home features 3+1 bedroom, 2+1 bath with double attached garage in Thames Springs Estates. It is a nicely maturing subdivision, minutes from London, Ingersoll, and several other local communities. Our interior features 9' ceilings on main, nicely appointed kitchen with quartz counter tops, valance lighting, stainless appliances including gas stove, breakfast bar and hardwood floors. Main floor laundry off kitchen, cheery living/dining room with gas fireplace. Enjoy the integrated audio system while entertaining guests in this open concept space. Patio doors off kitchen lead to inviting back yard, with newer pressed concrete patio, hook up for gas barbecue, and enough room for a pool if desired. Other exterior features include front covered porch, fully fenced yard (2020) and nicely landscaped. The 2nd level has nice size master bedroom with 4 piece ensuite and abundance of storage with 2 walk in closets, 2 other good sized bedrooms and 4 piece bath. Lower level complete with 4th bedroom, recreation room, (rough-in) for 4th bathroom in lower level storage and cold cellar (listed as ""other"" room). Don't miss your opportunity to call Thamesford home! (id:51300)
Sutton Group Preferred Realty Inc.
45a William Street
Ayr, Ontario
Discover an exceptional opportunity with this stunning property for sale—a custom-built duplex completed in 2019 that seamlessly combines modern living with investment potential. Spanning over 3800 square feet of living area, this beautifully designed residence features an inviting upper dwelling with an open-concept layout that flows effortlessly from a bright and airy living room to a stylish dining area, making it perfect for entertaining family and friends. The modern kitchen is a chef’s dream, equipped with high-end stainless steel appliances, elegant quartz countertops, and ample cabinetry, ensuring both functionality and style. The upper level boasts three spacious bedrooms, each bathed in natural light, including a luxurious master suite complete with a private ensuite bath, offering a tranquil retreat at the end of the day. The lower-level basement apartment, featuring its own private entrance, offers one bedroom and one bathroom, making it an ideal space for guests or an excellent rental unit to generate income. This cozy living space is adorned with contemporary finishes, creating an inviting atmosphere. The property also showcases a private outdoor oasis, perfect for hosting gatherings or simply relaxing in the fresh air. With separate utilities—including two furnaces, two AC units, and individual hydro meters for each unit—this home allows for hassle-free management and provides comfort for all residents. Additionally, a large detached garage offers ample space for vehicles, storage, or a workshop, catering to DIY enthusiasts. Located in a prime area with easy access to parks, shopping, dining, and excellent schools, this property not only meets the needs of multi-generational living but is also an excellent investment opportunity. Don’t miss this rare chance to secure a dream home that combines luxury, functionality, and potential—your ideal living and investment space awaits! (id:51300)
Royal LePage Wolle Realty
45a William Street
Ayr, Ontario
Discover an exceptional opportunity with this stunning property for sale—a custom-built duplex completed in 2019 that seamlessly combines modern living with investment potential. Spanning over 3800 square feet of living area, this beautifully designed residence features an inviting upper dwelling with an open-concept layout that flows effortlessly from a bright and airy living room to a stylish dining area, making it perfect for entertaining family and friends. The modern kitchen is a chef’s dream, equipped with high-end stainless steel appliances, elegant quartz countertops, and ample cabinetry, ensuring both functionality and style. The upper level boasts three spacious bedrooms, each bathed in natural light, including a luxurious master suite complete with a private ensuite bath, offering a tranquil retreat at the end of the day. The lower-level basement apartment, featuring its own private entrance, offers one bedroom and one bathroom, making it an ideal space for guests or an excellent rental unit to generate income. This cozy living space is adorned with contemporary finishes, creating an inviting atmosphere. The property also showcases a private outdoor oasis, perfect for hosting gatherings or simply relaxing in the fresh air. With separate utilities—including two furnaces, two AC units, and individual hydro meters for each unit—this home allows for hassle-free management and provides comfort for all residents. Additionally, a large detached garage offers ample space for vehicles, storage, or a workshop, catering to DIY enthusiasts. Located in a prime area with easy access to parks, shopping, dining, and excellent schools, this property not only meets the needs of multi-generational living but is also an excellent investment opportunity. Don’t miss this rare chance to secure a dream home that combines luxury, functionality, and potential—your ideal living and investment space awaits! (id:51300)
Royal LePage Wolle Realty
159 Ontario Street
Stratford, Ontario
Highly desirable corner location in the heart of Downtown Stratford (corner of Ontario and Waterloo St) with onsite concrete parking lot for 3 vehicles. This property is rich in history and heritage, as well as being updated for todays discerning investor! Numerous income streams provided with this stately 2 storey yellow brick building with walkup basement. The upper level has been stunningly renovated with 2 furnished luxury style apartments with a controlled entrance at 72 Waterloo St S. These units are vacant and available to be leased long term or short term, depending on the preference of the new Buyer. The main floor and basement space is home to a popular and award-winning restaurant/bar. (id:51300)
One Percent Realty Ltd.
70 Ross Street
Kincardine, Ontario
Excellent building lot for sale in the downtown core of the village of Tiverton. Steps from downtown shopping, rec centre, ball diamonds, parks and a short drive to the sandy beaches of Inverhuron and Bruce Power sits this 75' x 107' building parcel ready for your building plans! (id:51300)
RE/MAX Land Exchange Ltd.
553763 Road 55
Grey Highlands, Ontario
This unique property consists of a historic, completely renovated red brick schoolhouse, and a large modern addition and a freestanding timber frame garage. The schoolhouse, SS 3, built in 1884 in Osprey County (now Grey Highlands) was closed in 1965 and purchased by skiers as a getaway. The current owners purchased the property in 2002 and began a complete restoration over several years. The restoration was careful to maintain the original charm while bringing it to modern day standards. It contains the kitchen, dining room and living room under a 17 ft cathedral ceiling height as well as 2 bedrooms, a loft and 3-pc bathroom. 2-zone hydronic in floor heat and rads and a wood stove are installed. The addition was built in 2017. The main floor contains a great room with a fireplace, 22ft cathedral ceiling height, sunroom, sauna, 3-pc bathroom and laundry room. The second floor contains the primary bedroom with 4-pc bathroom, 2 additional bedrooms and powder room. The basement contains an entertainment area, exercise area, storage and utility room. 6-zone hydronic in floor heat are installed, including the basement. \r\nThe garage was built in 2012. Dimensions and shape were based on the schoolhouse and it is built with the same standards as a quality home however the roof and truss structure are of timber frame construction and built by a local craftsman and creates a\r\ncathedral ceiling height of 27 ft. It contains a large garage area with car lift, a utility room, a 3-pc bathroom and a loft currently used as an office and sitting area. An air compressor, central vac and 3-zone hydronic in floor heat are installed. Situated in a beautiful country setting, this property is a short distance to many destinations. Collingwood: 28 Minutes, Thornbury: 25 Minutes, Creemore: 23 Minutes, Blue Mountain: 27 Minutes, Devils Glen: 16 minutes, Beaver Valley: 24 Minutes, Downtown Toronto: 1 hr 38 Minutes **** EXTRAS **** Built-in Microwave, Dishwasher, Dryer, Garage Door Opener, Refrigerator, Stove, Washer, Hot Water Tank Owned, Window Coverings, Wine Cooler (id:51300)
Sotheby's International Realty Canada
1062 Snyders Flats Road
Bloomingdale, Ontario
BUILDING LOT-Build your dream home, amidst nature's splendor at Snyders Flats Estates! Spanning 1.65 acres, this building lot is a canvas for your dream home! Nestled alongside the picturesque Grand River and adjacent to the Snyders Flats Nature Preserve, this estate homesite offers unparalleled natural beauty. Situated adjacent to the 100-hectare Snyders Flats Nature Preserve, this highly sought-after estate homesite development offers unparalleled natural beauty. With a 4.5-kilometer looped trail that connects to the Grand Valley Trail system, as well as ponds, streams, forests, and the Grand River, outdoor enthusiasts will find endless opportunities for exploration and adventure. This location offers serene surroundings while being centrally situated about 30 minutes from Guelph, Cambridge, Kitchener, and Waterloo, and conveniently located just minutes away from regional shopping malls, grocery stores, pharmacies, Golf Courses, and major transportation arteries including HWY 401, Highways 7 & 8, and the Conestoga Parkway. Hydro and natural gas are available, and lots will require well & septic. Enjoy the tranquility of rural living while still being just minutes away from essential amenities. Contact us today for more information! Please note: Images are conceptual, and you'll work with your builder, architect, and landscape design experts to create your unique sanctuary. (id:51300)
RE/MAX Twin City Realty Inc.
102554 Road 49 Road
West Grey, Ontario
This Exceptional Property Is Situated On 25 Rolling Acres And Features An All Brick Bungalow Built In 2002 That Has Been Beautifully Updated And Maintained Throughout. The Main Floor Features 2 Master Bedrooms Both With Walk-In Cosets And Ensuite Baths With Heated Floors. Large Living Room With Hardwood Floors, Cathedral Ceiling And Walk-Out To Decks, Separate Formal Dining Room And Lovely Eat-In Kitchen With Built-In Appliances, Lots Of Cupboards And Granite Countertops. Main Floor Laundry With W/O To Garage And Newer Deck And A 2Pc Bath. The Lower Level Offers 2 More Bedrooms, 3 Pc Bath, A Huge Family Room With Wood Burning Fireplace And Walk-Out To Patio And Above-Ground Pool. Lots Of Storage, 2 Cold Cellars, Office And Staircase To Garage. Attached Double Car Garage With Access To The House And A Separate 2 Car Garage/Workshop For All Your Toys And Equipment. 60 X 40 Coverall Perfect For Any Of Storage. Sixteen Kilo Watt Power Generac Propane Generator Is Included. Zoning is A2 which allows for several permitted uses. Please see the attached list of uses. **** EXTRAS **** Four Year Old 36 X 40 Barn W/ 4 Box Stalls & Tackroom. Attached 80 X 100 Indoor Arena And Also An Attached 36 X 40 Hay Storage Area With 2 Huge Garage Doors. 6 Paddocks W/ New Oak Board Fencing. Large Run-In Area With Heated Water. (id:51300)
Royal LePage Rcr Realty
222 Wiles Lane
Grey Highlands, Ontario
Escape to the tranquility of this charming cottage nestled on a quiet stretch of Lake Eugenia. This hidden gem offers the perfect balance of comfort and privacy, located on a secluded lot surrounded by trees, just steps from the water's edge. Enjoy breathtaking panoramic views from the concrete deck, where the only sounds you'll hear are the gentle lapping of waves and the songs of birds. Designed for all season use, this waterfront residence can be enjoyed throughout the year. 3+1 bedrooms, plus an additional loft bedroom ensures enough space for endless family gatherings. A full kitchen is found on the main floor, with an additional kitchenette on the lower level. With private lake access, you can spend your days swimming, kayaking, and fishing right from the dock. Stay warm with two fireplaces perfect for unwinding after a day of outdoor adventures. The expansive lot provides the space for you to fully immerse yourself in nature, while reliable well and septic provide all the comforts of home. Conveniently located just a short distance to a variety of outdoor activities including the Bruce Trail and Beaver Valley Ski Resort. Don't miss this opportunity to enjoy the convenience of modern amenities while experiencing the peacefulness of life by the lake! (id:51300)
RE/MAX Real Estate Centre Inc.


