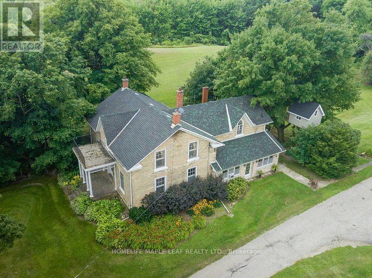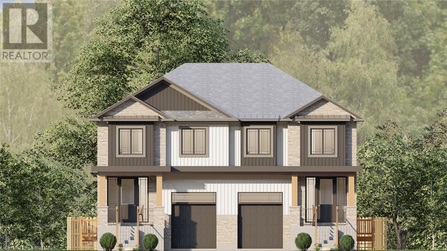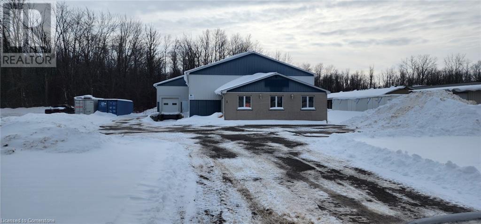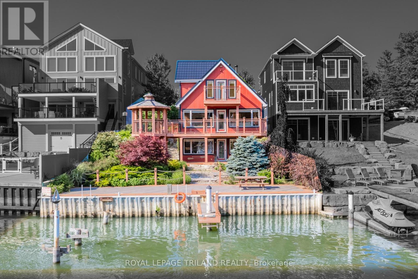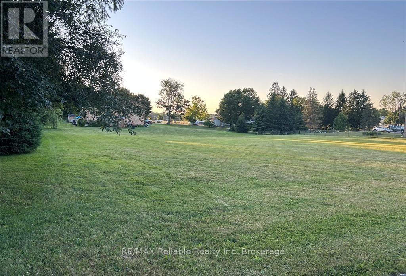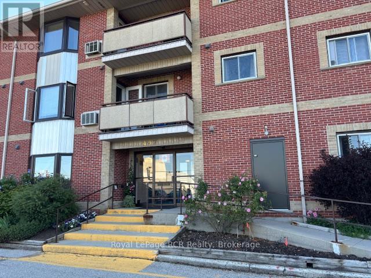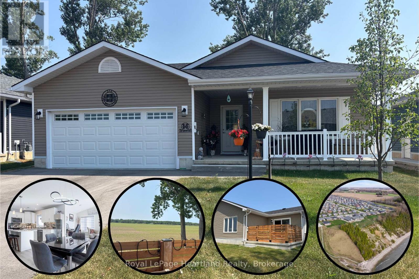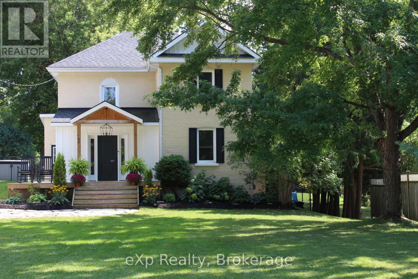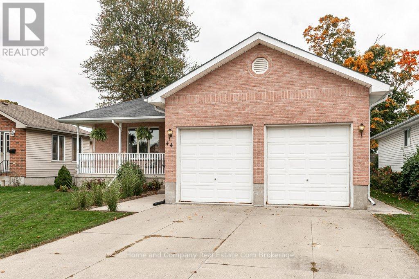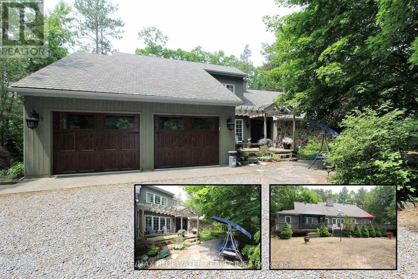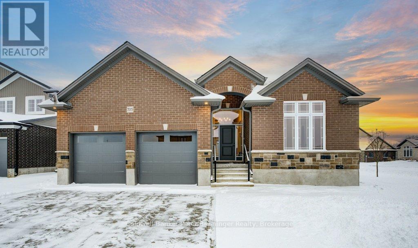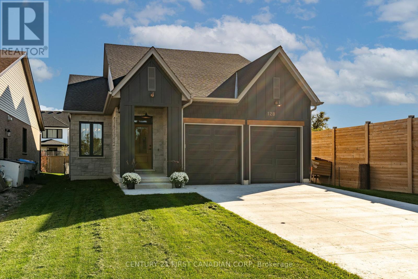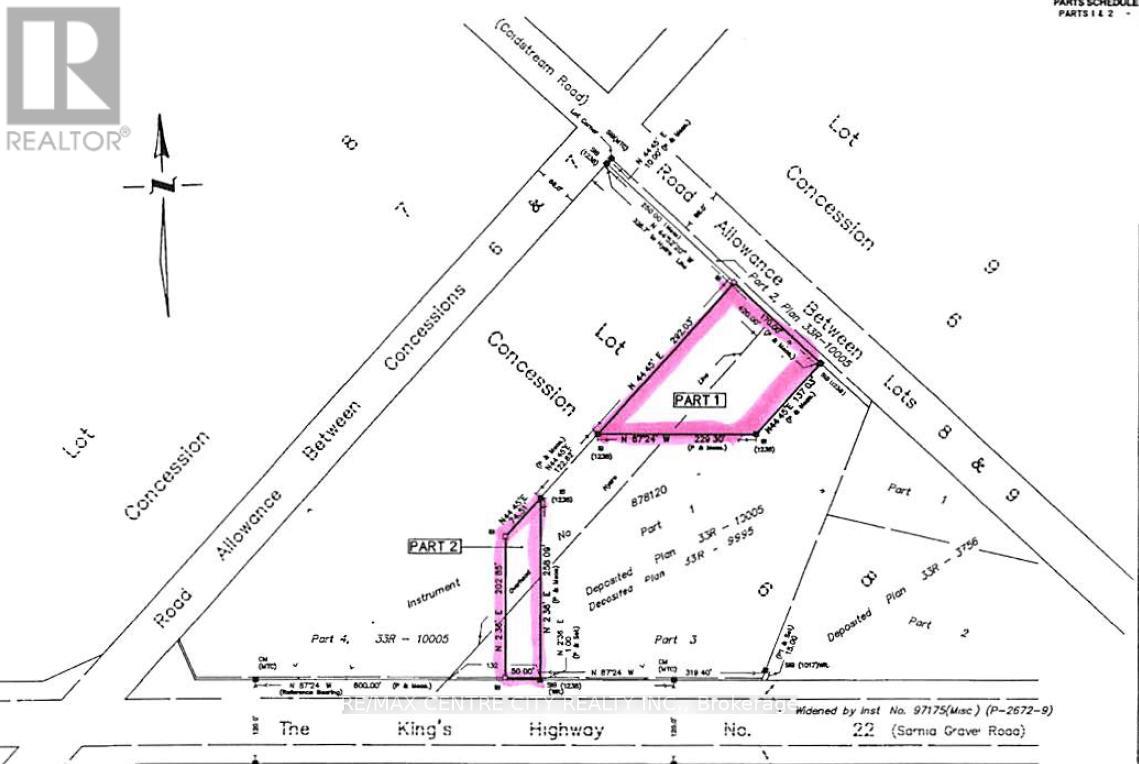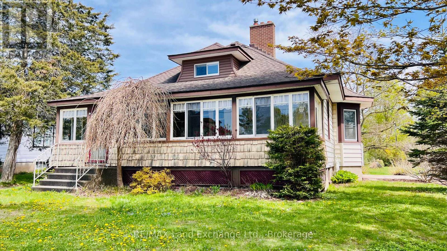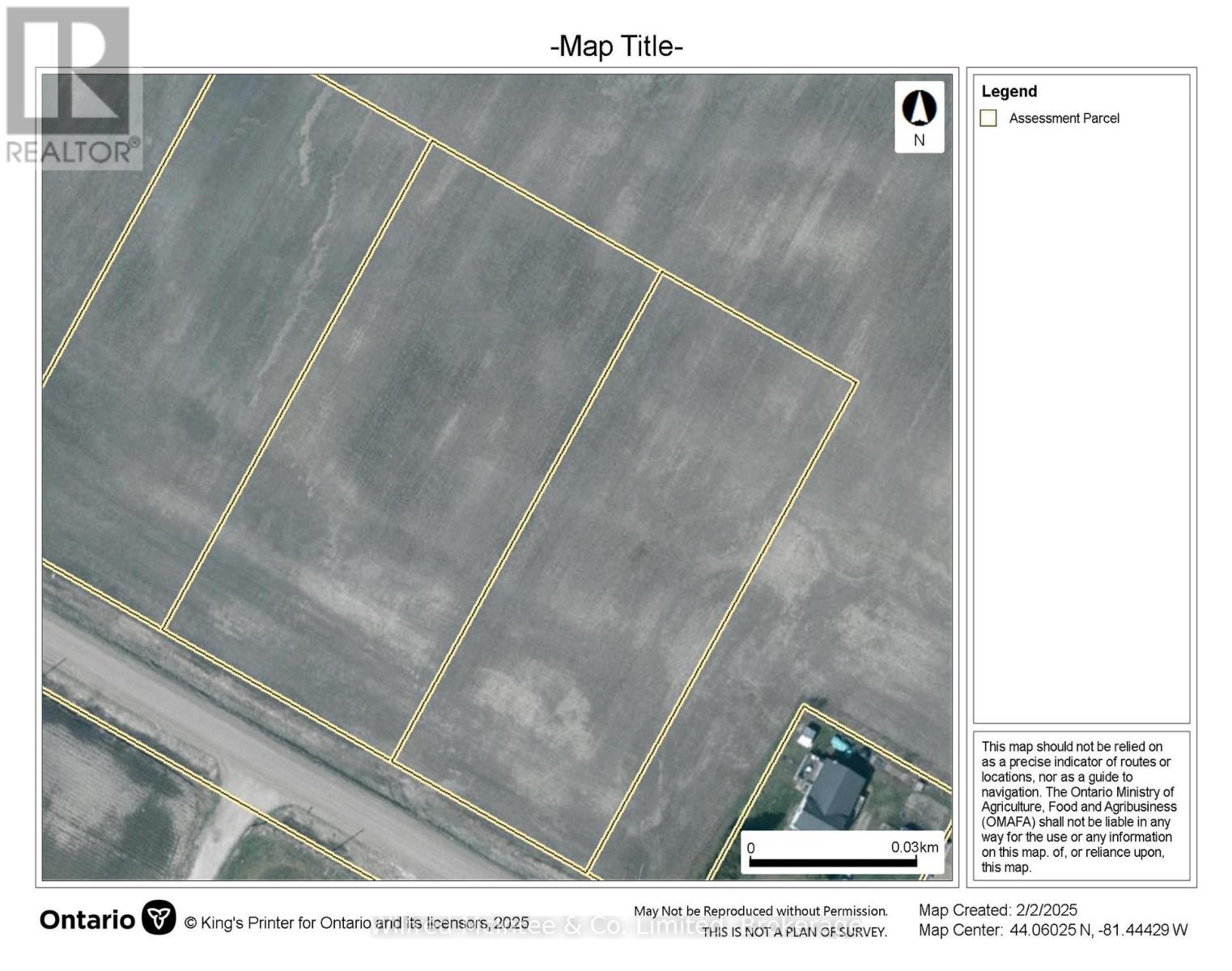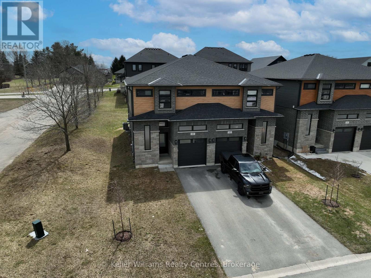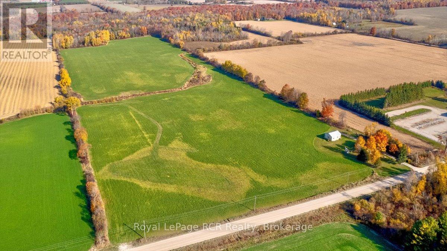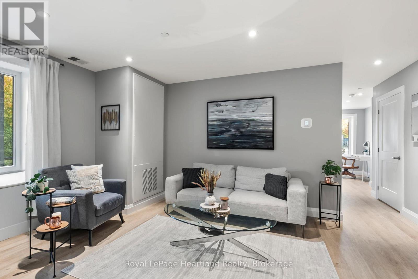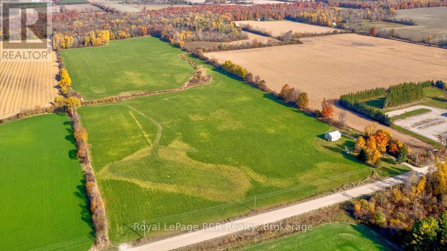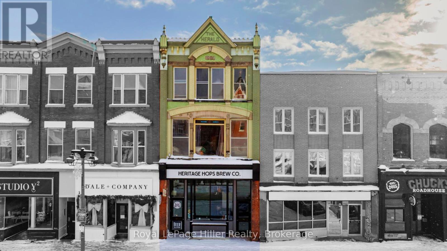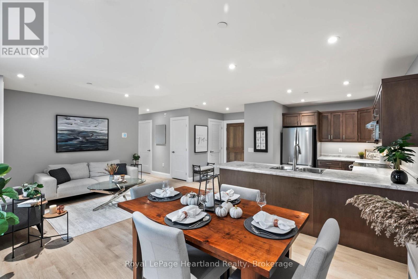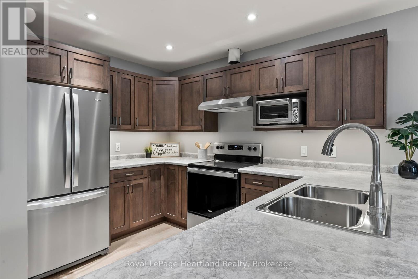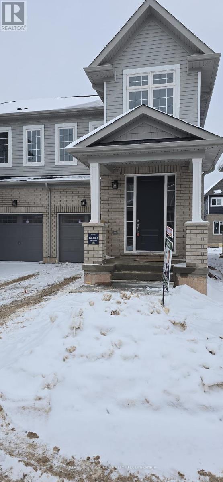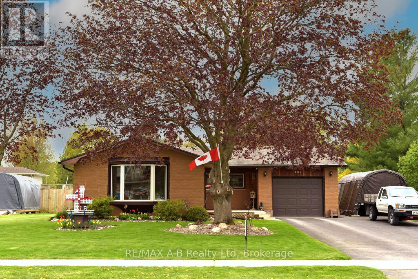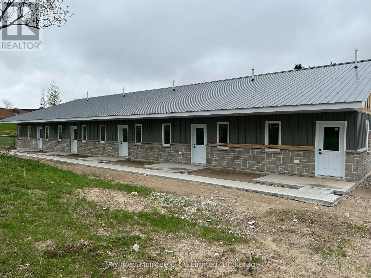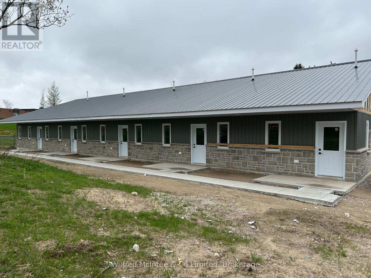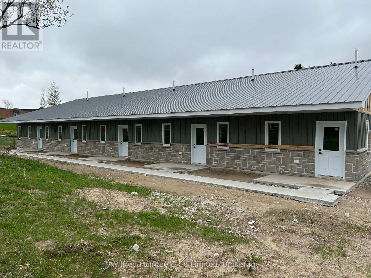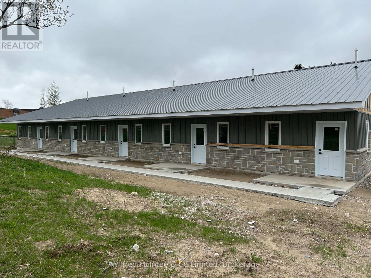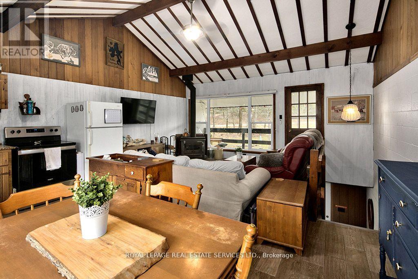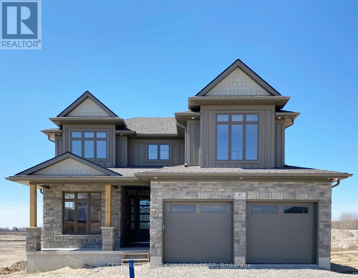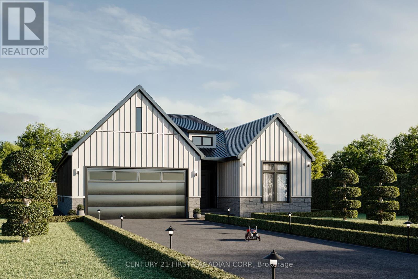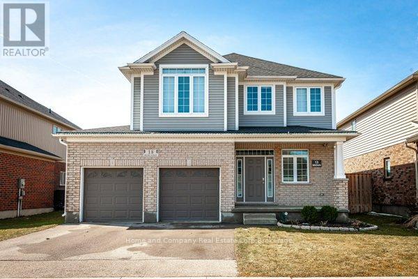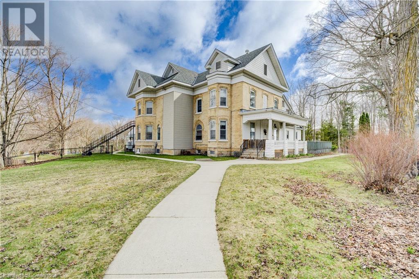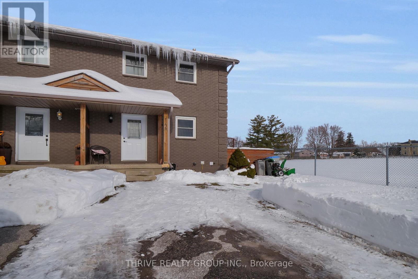Listings
41073 Londesborough Rd 15 Road
Ashfield-Colborne-Wawanosh, Ontario
Privacy - Trails - the Great out doors ! This place has it all; the beautiful A Frame house has a full wall of windows overlooking your personal paradise. Currently run as a trail riding business, this 98 ac farm by Londsboro feature numerous trails both in and out side of the bush, fenced pasture, large shed and a log house built approximately 1997. (id:51300)
RE/MAX Land Exchange Ltd.
4162 Highway 6 Road
Puslinch, Ontario
Discover the tranquility and versatility of this remarkable farm property 5 bedroom's with 2 washrooms, Spanning 113 acres with 90 workable productive acres**Prime Location , close to 401 and Town of Puslinch, Under Power Of Sale Deal, A Classic 2-Storey, Yellow Brick Century Old Home W/ Over 3200 Sq Ft, Bank Barn, 3 Car Garage, 18X30 Yellow Brick Building, An 1829 Cedar Log Cabin 12X24, Another 40X60 Back Storage Shed, And Even An Old "Milk House" *Offering ample space for vehicles. equipment, and storage. Addition Storage shed build Separately. **Under Power Of Sale! !! (id:51300)
Homelife Maple Leaf Realty Ltd.
139 Pugh Street
Milverton, Ontario
This luxury semi-detached property boasts 3 bedrooms and 3 bathrooms spread out over 1800 square feet above ground and built by award-winning luxury custom home builder Caiden-Keller Homes. Upon entering the property, you will find a spacious and inviting living area perfect for entertaining guests or relaxing with family. The main level also features a modern kitchen equipped with optional high-quality appliances, granite/quartz countertops, large island with breakfast bar, pantry and ample counter space, as well as a dining area with plenty of room for a large table. Upstairs, you will find three well-appointed bedrooms, including a primary bedroom complete with an ensuite bathroom including an upgraded stand-up shower and plenty of closet space. The two additional bedrooms share a full bathroom, making this home perfect for families or those who enjoy having guests stay over. Fully finished basement could be used as a home gym, office, or additional living space. Optional secondary unit in the basement is also available (plans provided in photo gallery) which includes a full kitchen, full bathroom, two bedrooms and recreational area. Customization options are endless with Caiden-Keller Homes Inc. Total square footage with finished basement is 2620 square feet. Outside, there is a private backyard backing onto greenspace, perfect for relaxing and enjoying the outdoors, as well as a driveway bigenough for 4 additional vehicles and attached 1 car garage for parking as well as a private entrance into property. Interior customizationavailable through custom home builder. Artist rendering photos. Photos based on previous model home depicting available upgrades andstandards. Full TARION warranty provided through home builder. (id:51300)
RE/MAX Twin City Realty Inc.
101 Main Street
Lambton Shores, Ontario
Price Includes Building Permit! ---- A Remarkable Investment In The Heart Of Thedford, Ontario! Located At A Core Downtown Intersection, Near The County Government Office, This Soon-To-Be-Approved Mixed-Use Development Offers A Rare Chance To Own Property In A Rapidly Growing Community With A Blend Of Commercial And Residential Spaces. This 12,000-Square-Foot Property Features 3 Commercial Units Plus 1 Residential Unit On The Main Floor And 6 Residential Units On The Second Floor Ideal For Capturing The Area's Increasing Demand For Convenient Living And Business Facilities. Thedford's Expanding Community Is Close To Popular Destinations Like Grand Bend Beach And Pinery Provincial Park, Drawing Tourists And Residents Seeking A Relaxed Lifestyle. Surrounded By Top Golf Courses, Wineries, And Just A Short Drive From Major Cities, It's An Attractive Setting For Families, Retirees, And Remote Workers. Lambton County Promotes Growth, Making This Business-Friendly Area Ideal For New Ventures. Local Government Support, Combined With Strong Tourism, Ensures A Steady Demand For Both Residential And Commercial Tenants. This Property Offers Dual-Income Potential With Rental Units And Commercial Spaces In A High-Demand Area ---- An Excellent Investment In An Expanding Ontario Market. (id:51300)
RE/MAX Atrium Home Realty
35 Griffith Road
Stratford, Ontario
Very nice well maintained standalone industrial building located in Stratford on Griffith Road right off Lorne Ave East. The zoning allows for many uses. Outside storage is permitted. Property is 1 acre in size. Offers both dock door loading and (2) drive-in doors. Good power at 600 V and 200 amps with 14 foot ceilings. Easy access to highways. There's nothing like it on the market right now. Available on May 1st. Contact the listing agent for more details. (id:51300)
Coldwell Banker Peter Benninger Realty
51 Todd Crescent
Southgate, Ontario
This stunning detached two-story brick home boasts 6 bedrooms, plus main floor office/bedroom (could be 7 bedroom)including 4 bedrooms on the second floor, 3 bathrooms2 Bedrooms in the Basement with one bath Main floor has 2 pc powder room, total 5 bathrooms.The layout includes a 2-piece bath on the mainfloor, two 4-piece ensuites and one 3-piece bath on the second floor, plusa 3-piece bath in the basement. The main floor features an open concept kitchen with a center island, dining room, a family room with a fireplace, and a laundry room. The primary bedroom offers a unique 2 door walk-in closet, 2nd walk in closet/dressing room and a walk-out to a private balcony. The legal 2 bedroom 1 bath basement apartment, perfect for rental or in-law/ extended family use, includes 2 bedrooms, a second kitchen/dining room with pot lights, and an open-concept design. (one bedroom is set up a theater room.) **EXTRAS** Situated on a large pie-shaped lot, the property boasts a custom 16x40 deck, a basketball area, and a play area, making it an exceptional family home. Backyard Privacy fence on one side (id:51300)
Mccarthy Realty
10262 Oakburn Court
Lambton Shores, Ontario
Looking for a move in ready year round home or cottage. This beautiful property is located on a quiet wooded cul de sac in desirable Southcott Pines. Only 5 minutes to the beach. This open concept 3 bedroom, 2 bathroom home has cathedral ceilings, wood burning fireplace, gorgeous hemlock floors throughout. Kitchen has quartz counter tops with centre island. Primary bedroom features an ensuite. Convenient main floor laundry and pantry. The basement has high ceiling and is partially finished. Both front and back decks are ready for you to enjoy the flora and fauna in your private woods. A short walk to the beach, the Ausable Channel and downtown Grand Bend. EV outlet for your electric car!!! See this one first. (id:51300)
Royal LePage Triland Realty
40 Devon Drive
South Huron, Ontario
Welcome to 40 Devon Drive, Exeter! Located in the peaceful Riverview Meadows, a desirable 55+ adult community, this well-maintained one-floor townhouse offers comfort, convenience, and care-free living.The open-concept design seamlessly connects the kitchen, dining, and living areas. The kitchen features bright white cabinetry, ample counter space, and a large island with barstool seating, perfect for entertaining. The bright living room boasts a cathedral ceiling and large windows, creating a warm and inviting space.The primary suite offers a walk-in closet with extra shelving and a private ensuite bathroom, providing added comfort and convenience for your daily routine. A versatile second bedroom makes an ideal guest room, office, or additional living space. Step outside to a private concrete patio, offering easy access to the community's walking trails, clubhouse, and social spaces.Residents of Riverview Meadows enjoy fantastic amenities, including a clubhouse, fitness room, billiards, shuffleboard, library, and a gazebo with BBQ facilities. With nearby golf courses, trails, shopping, and healthcare, this home is perfect for relaxed, easy living. Don't miss this wonderful opportunity schedule your viewing today! **EXTRAS** Land lease and property taxes are $982.25 monthly. (id:51300)
Prime Real Estate Brokerage
19 Shady Lane
Lambton Shores, Ontario
LAKEFRONT ALTERNATIVE | SENSATIONAL & ICONIC GRAND BEND RIVERFRONT CHARMER W/ PANORAMIC LAKE VIEWS | 50 FT OF BOAT DOCKAGE | ROCK SOLID 4 SEASON WALK-OUT DUPLEX | 3 STORIES OF WATER FRONTAGE FOR EPIC SUNSETS: This 5 bed/3 full bath/2 kitchen 2611 sq ft waterfront charmer is a definitive example of the phrase ONE-OF-A-KIND. Are you in search of a property that can offer lakefront views & breathtaking sunset panoramas with your boat docked 30 ft from your front door? Such a phenomenal combination of benefits is extremely rare. These exceptional properties, of which Grand Bend has very few; offering boat docks w/ LAKEFRONT benefits situated just 325 mtrs from Grand Bend's famous & forever sandy Main Beach at the river mouth; are kept in the family & cherished by their owners for decades. And within this elite limited-edition category of Real Estate, 19 Shady Lane is irrefutably at the top of the charts due its outstanding geographic position. The photos are true, a visual truth that is even more stunning in person, outdoors & in, from every riverfront & lakeside angle in the SW facing sections of the house. Yes, this lot is superb, but the magic & beauty of this property is found throughout the enchanting home that is so perfectly positioned upon it. This extremely well-kept gem is the Romeo of the riverfront from the various levels of lake view patios, decks, & covered + uncovered outdoor spaces to the immaculate gardens & that lifetime steel eco roof - & the interior is just as tight! The classic hardwood flooring & endless waterfront windows frame in the perfect setting, with the oversized lakeview riverfront master w/ private balcony being unbeatable. The home also boasts a completely self-sufficient walk-out 2 bed-unit w/ its own kitchen. The clever placement of the 5 bedrooms across 3 levels w/ main level laundry is ideal for a multi-generational situation & the secured/gated entrance & parking is perfect for all the toys! Time to live the dream! (id:51300)
Royal LePage Triland Realty
122 Kent Street
Lucan Biddulph, Ontario
Welcome to your future home at 122 Kent Street in the charming town of Lucan, Ontario where small-town serenity meets the conveniences of modern living. This isn't just a house; its an opportunity to build your forever home with Wasko Developments, a trusted name in custom homes. Set to be completed by mid-2025, the Oakwood model promises to deliver a lifestyle of comfort, community, and convenience, all wrapped in one gorgeous package.Imagine pulling into your driveway, greeted by the sleek, contemporary design of your brand-new home. Every corner of this custom-built beauty is thoughtfully planned to give you the space and functionality you crave. Whether it's the open-concept living areas perfect for cozy nights in or the spacious kitchen thats calling out for weekend brunches and family gatherings, the Oakwood is designed to make life easy, enjoyable, and uniquely yours.Living in Lucan is like having the best of both worlds. You'll enjoy the slower pace of a tight-knit community where neighbours wave hello and life feels just a little more laid-back. Yet, you're only a short drive from the city of London, where all the big-city amenities like shopping, entertainment, and dining are at your fingertips.The town of Lucan itself is packed with local gems. Think scenic trails for your morning walks, golf courses for your weekend swings, and parks where you can unwind with the family. Plus, you've got access to excellent schools, recreational facilities, and plenty of dining spots where you can grab a delicious bite.If you've ever dreamed of building a home that perfectly suits your lifestyle in a location that offers both peace and practicality, nows your chance. Reserve your spot today and start the journey toward making 122 Kent Street your new address. It's more than a home it's a community, a lifestyle, and the next chapter of your story. (id:51300)
Prime Real Estate Brokerage
457 Robert Woolner Street
North Dumfries, Ontario
Beautiful bright spacious never lived in 4 bedroom 3.5 bath detached home available for rent immediately in new subdivision of Ayr. Carpet free home features hardwood and tiles flooring on main floor and stairs. Laminate flooring on all upper floor. Big window and patio doors provide enough natural light. Double car garage and 4 parking spaces on driveway. (id:51300)
Ipro Realty Ltd.
Pl 173 Pts 1&2 Queen Street
North Huron, Ontario
Attention investors and developers! Great opportunity for multi-unit building in the charming town of Blyth! Theatre in town close to Lake Huron, quaint community site plan completed along with engineered drawings for a 6-plex town home or build to suit! Options include Row house, multi-unit dwelling, retirement or nursing home, community facility but buyer has to verify with municipality! Buyer to verify with accountant regarding HST. (id:51300)
RE/MAX Reliable Realty Inc
108 - 497 Birmingham St. East Street E
Wellington North, Ontario
SHARP MAIN LEVEL CONDO, OPEN CONCEPT KITCHEN AND LIVING ROOM, 4PC BATH, 2 BEDROOMS, WALK IN CLOSET, UTILITY AREA, WASHER AND DRYER AREA,SPACIOUS THROUGH OUT, CONTROLLED ENTRY, GAMES ROOM, , YOUR OWN PARKING SPOT, WELL KEPT UNIT AND BUILDING, REASONABLE CONDO FEES, CLOSE TO PARKS AND RECREATION VACILITY (id:51300)
Royal LePage Rcr Realty
457 Robert Woolner Street
Ayr, Ontario
Beautiful bright spacious never lived in 4 bedroom 3.5 bath detached home available for rent immediately in new subdivision of Ayr. Carpet free home features hardwood and tiles flooring on main floor and stairs. Laminate flooring on all upper floor. Big window and patio doors provide enough natural light. Double car garage and 4 parking spaces on driveway. (id:51300)
Ipro Realty Ltd
273 Lake Breeze Drive
Ashfield-Colborne-Wawanosh, Ontario
NEW Railing on front porch and privacy fence being added! Location, location! Welcome to this 2024-built Lakeside w/ Sunroom model in the 55+ Land Lease Community of The Bluffs at Huron. This home stands out with its private location backing onto peaceful farm fields, ensuring tranquility with only a few nearby neighbours. Its position in the community provides a quick and easy exit toward Goderich for shopping, dining, and outdoor activities like nearby golf courses and hiking trails. Offering 1,455 sq ft of thoughtfully designed living space w/ 1.5 car garage, it's the second largest model in the community. This slab on grade model has an accessible utility closet in the garage. Gas furnace, radiant floor heat, gas fireplace, and central air -- it's all about comfort here. The kitchen has been upgraded custom backsplash, Whirlpool SS appliances, crown moulding, and well-placed Culligan ClearLink PRO filtered water at the undermount sink for filling pots and water bottles. Quartz counters, as well as custom zebra blinds, throughout. Primary suite features a walk-in closet and a 3-piece ensuite with smartly tiled floors and glass-door shower. A second bedroom (and nearby 4-piece bath) provides space for comfortable guest accommodations or a hobby/office space. The convenient laundry room includes full-size machines, with elevated pedestal storage drawers, and a built-in linen closet. Off the sunroom there's the sunny south-facing 15x15 concrete patio, complete with a gas line for BBQing, to the private, low-maintenance yard. The community's access to the beach, Clubhouse, indoor pool, gym, sauna, and pickleball courts will keep you socially active while your home provides a nice retreat away from the action. Recent bills: Gas $86 & $92; Hydro $81 & 90. Move-in ready, with all the thoughtful add-ons already completed in 2024. Call to book your private showing! (id:51300)
Royal LePage Heartland Realty
55 Mcgivern Street W
Brockton, Ontario
Looking for a sign, it's time to buy? Sellers are waiting to close on a new home and they need this home sold! Closing date is flexible. This low maintainance, well maintained, meticulous home will not dissappoint! Located in the heart of charming Walkerton, this delightful Century Home is perfectly positioned across from a beautiful park, with a nearby conservation area for outdoor adventures, and a hospital just around the corner. Whether you're seeking a family-friendly environment or a peaceful retreat, this home offers it all. Within walking distance of local shops and restaurants, this residence blends small-town charm with modern conveniences.The home boasts a classic front porch, a fenced backyard, and mature trees, providing a tranquil setting for families with young children or pets. Inside, you'll find a wonderful balance of updated features and practical living spaces. With 3 bedrooms, plus a den on the main floor (4th bedroom?), and 2 bathrooms, its an ideal space for growing families or anyone in need of extra room.The heart of the home is a modern, well-appointed kitchen featuring a central island perfect for meal prep and entertaining. The kitchen seamlessly flows into a spacious dining room, ideal for family meals and gatherings. The bright, airy family room opens to the backyard patio, providing an excellent indoor-outdoor living experience. Additional features: large mudroom, second entrance, versatile basement offering abundant storage, private driveway w/ parking for up to 6 cars, new half-shed. Recent updates: 2021: Backyard gated fence , Barn doors added in the kitchen, Powder room professionally painted, New central air conditioning system, 2023: New eavestrough along the back of the house, 2024: Fibre network installed (through Wightman, not mandatory for future use), 2025: New Eavestrough, Soffit & Fascia, New Central Air Conditioning Unit (id:51300)
Exp Realty
44 Eleanor Street
West Perth, Ontario
Welcome to this well maintained bungalow nestled in a peaceful neighborhood, perfect for families or those looking to downsize without compromise. This inviting home boasts an open-concept design, where the living room, dining area, and kitchen seamlessly flow together, creating a warm and welcoming space. The main level features three bedrooms, including a principal room with a walk-in closet. A well-appointed 4-piece bathroom completes this level, offering both convenience and style. Downstairs, the fully finished basement provides additional living space, featuring a recreation room with a cozy electric fireplace, an open area perfect for a second sitting space, home gym, or games room, a laundry room, a 3-piece bathroom, and plenty of storage. Outside, you'll love the double-car garage and private backyard, perfect for summer barbecues or quiet evenings. This home is waiting for its next family. (id:51300)
Home And Company Real Estate Corp Brokerage
10441 Pinetree Drive
Lambton Shores, Ontario
Private setting on 1.3 acres in Huron Woods just steps to the sandy beaches of Lake Huron in Grand Bend. Drive up the winding gravel drive to this spectacular private setting wi 3800 sqft of living space with 4 beds, 3 1/2 baths and fully finished basement with double car garage. Surrounded by mature trees the home is nicely landscaped with flag stone walkways, armor stoned lined driveway, stone front steps to a trellis covered front patio, perennial gardens, sprinkler system, wood siding with stone feature wall and outdoor shower. The back yard is the perfect spot for entertaining with 1000 sqft of patio space. Relax in the covered gazebo as you hear the waves of Lake Huron in the background. Inside the home you have a large open concept main floor with vaulted ceilings flowing with lots of natural light and engineered hardwood flooring throughout. Updated kitchen with granite countertops and diamond shaped tile backsplash with a large picture window overlooking nature from the sink. Eating area off the kitchen with patio doors to the back yard deck. The living room has a wall of windows overlooking the back yard, skylight and a two-story stone wood fireplace feature. The primary bedroom suite with shiplap feature wall includes a 11x7 walk in closet with built in closet system and gorgeous ensuite bathroom featuring a tile shower, soaker tub and double vanity. Main floor den with French doors overlooking the front yard is a great spot to work from home. Main floor includes a guest bedroom and full bathroom. Upstairs features two large bedrooms and a full bathroom for the kids. Fully finished lower level is a large family room with gas fireplace; lots of room for the pool table, media room, games room or craft area. A large laundry room with powder room and an unfinished storage area finish off the home. Huron Woods association has tennis courts, clubhouse, playground and canoe storage along the Old Ausable Channel. **EXTRAS** Private setting just steps to the beach (id:51300)
RE/MAX Bluewater Realty Inc.
705 Hollinger Drive
North Perth, Ontario
Welcome to 705 Hollinger Ave S in Listowel. This exceptional Legal Duplex Bungalow, built by Euro Custom Homes, offers a luxurious and spacious living experience. With 6 bedrooms and 3 full bathrooms, this bungalow offers 1,825 sq/ft on Main Floor and approximately 1,600 sq/ft of beautifully finished Basement space. The property features two separate, self-contained units, making it perfect for generating rental income. The basement unit has a separate entrance, Garage with additional Parking and 3 bedrooms, a full kitchen, laundry room, and a gorgeous 5-piece bathroom with double Vanities. With access from both the main level and outside. This basement apartment offers convenience and privacy and above all, income, to help pay the Mortgage. With only a $2,000 a Month of income this could cover $400,000 of Mortgage Payment. The main floor of this bungalow is truly impressive, featuring stunning 13-foot ceilings in the foyer and living room with Coffered Ceilings and Crown Mouldings. With all Hard Surface Counter Tops and Flooring, this adds a touch of elegance to the space and easy Maintenance. The living room is adorned with a fireplace. The kitchen has ample cupboards reaching the ceiling, a beautiful backsplash, and an eat-in island that overlooks the open concept living area. The master bedroom is complete with a walk-in closet and a luxurious 5-piece ensuite featuring a glass-tiled shower, a free standing tub, and double sinks. Convenience is at its best with laundry rooms on both levels of the home. Situated on a corner lot which could allow for additional Parking. This property offers stunning curb appeal, with its brick and stone exterior. Double wide concrete driveway .New Home Tarion warranty is included, providing peace of mind and assurance in the quality of the property. Highly motivated seller with quick closing. (id:51300)
Coldwell Banker Peter Benninger Realty
483 Motz Boulevard
South Huron, Ontario
Welcome to Ridgewood Community, nestled in a serene subdivision crafted by Stoneyridge Developments, a distinguished local builder renowned for meticulous attention to detail and craftsmanship. This impressive home offers 1758 sq ft of main floor living space. The inviting front porch and striking curb appeal set the stage for a welcoming entrance. Inside, discover an office or optional additional bedroom off the foyer. The kitchen features ample cabinetry, a spacious island, walk-in pantry, quartz countertops and kitchen appliances are included. The dining area accommodates a large table, while the great room boasts a 12-foot tray ceiling and gas fireplace. The master bedroom includes a 5-piece ensuite and walk-in closet, accompanied by another bedroom and 4-piece bathroom. The laundry/mudroom leads to a double car garage with extra storage and an epoxy floor. The partially finished basement is awaiting your personel touches to make it truly your home. It offers studded walls which are wired, drywalled, and primed. The layout features a large L-shaped rec room, a bedroom with egress window, roughed-in 3-piece bathroom with a 4ft acrylic shower and an expansive utility/storage room. an added bonus is Central Vac piping is plumbed in throughout the house. Back to the main floor, patio doors from the dining room open onto a spacious covered deck with a gas BBQ hookup, perfect for entertaining family and friends. (id:51300)
Coldwell Banker Dawnflight Realty Brokerage
173 Pearl Street
Lambton Shores, Ontario
This charming bungalow at 173 Pearl Street in Thedford, is perfect for those seeking a comfortable and manageable living space. 10 minutes from Port Franks and 20 minutes from Grand Bend, the home features two spacious bedrooms, including a primary bedroom with ample closet space, and two full bathrooms. The open-concept layout connects the kitchen, dining area, and living room, creating an inviting space for both entertaining and relaxing. The property sits on a generous 60x165-foot lot, offering a fully fenced yard ideal for pets or a garden. With eight parking spaces in the private double driveway, there's plenty of room for guests or recreational vehicles. Additional features include a 160 sq. ft. insulated workshop with electrical connections and a separate tool shed, providing ample storage and workspace for projects. Conveniently located, this home offers easy access to local amenities and is just a short drive to nearby beaches and golf courses. Enjoy municipal water, sewer services, central air conditioning, and forced air heating for year-round comfort. Whether you're a first-time homebuyer or hoping to enjoy a peaceful retirement, this property provides a wonderful opportunity to embrace small-town living in Thedford, Lambton Shores. (id:51300)
Fair Agent Realty
128 Scotts Drive
Lucan Biddulph, Ontario
Welcome to 128 Scotts Drive, nestled in Lucan's newest neighborhood, Ausable Fields. This stunning "Cole" plan bungalow, constructed in 2023 by the Van Geel Building Co, features 1,471 sq ft of finished space on the main floor, along with an additional 1,166 sq ft in the basement.This bungalow showcases impressive curb appeal with a charming blend of stone and black Hardie board, complemented by a concrete driveway that accommodates four vehicles.Step through the front door to discover elegant engineered hardwood floors that flow throughout the main level, highlighted by 9' ceilings. To the right of the main hallway, you'll find a laundry room equipped with a custom dog wash. The open-concept kitchen boasts beautiful oak and white cabinetry along the walls, a striking black island, and gorgeous white quartz countertops. The kitchen is complete with high-end Cafe brand appliances and a spacious pantry. Adjacent to the kitchen, the eat-in dinette and living room feature a dramatic 12.8' vaulted ceiling and a gas fireplace with a live edge mantel. From the living room, step out onto the large 18.5 x 12' covered back porch.The main floor also includes a spacious primary bedroom with an ensuite that has been enlarged from the original design to incorporate a large tiled walk-in shower. The second bedroom features a cheater door leading to the main 4-piece bathroom.The finished basement boasts a massive family room with 8.8' ceilings and large windows that create a sense of spaciousness uncommon in standard basements. There are two sizable bedrooms and a 3-piece main bathroom, with the family room also having rough-ins for a future wet bar.Ausable Fields is conveniently accessible from both William St and Elizabeth St, situated just steps away from the Lucan Community Centre, which features soccer fields, two baseball diamonds, a 800m track, an off-leash dog park, a playground, the community gardens, as well as the Lucan Arena, Community Centre Gym and the Public Pool. (id:51300)
Century 21 First Canadian Corp
23819 Coldstream Road
Middlesex Centre, Ontario
Located on the south side of Coldstream Road just off of Egremont Drive. Excellent opportunity to purchase an industrial lot. Approximately one acre of vacant land zoned industrial CM2. Sale of the property is subject to a severance from the balance of the Seller's property at 23819 Coldstream Road. Severance will take approximately 90 days and will be completed by the Seller at its expense. (id:51300)
RE/MAX Centre City Realty Inc.
Block 25 N/a
Mitchell, Ontario
Located in Mitchell, Ontario, this exceptional 6.04 acre parcel of vacant residential land presents a prime development opportunity. Currently zoned R3, the property allows for single detached and semi-detached homes. However, the sellers are actively pursuing R4 zoning approval, anticipated for Q2-Q3 of 2025, which would enable mid-density development. Preliminary conceptual plans, reviewed by the municipality, propose up to 216 stacked townhome units on the site. The prospective R4 zoning will further expand development possibilities to include apartment and condominium buildings (up to four stories), townhomes, stacked townhomes, nursing homes and retirement residences, among other permitted uses. To accommodate diverse development strategies, the Sellers are open to holding financing contingent on the strength and background of the purchaser. (id:51300)
Avison Young Commercial Real Estate Services
RE/MAX Twin City Realty Inc.
429 Havelock Street
Huron-Kinloss, Ontario
This delightful 3-bedroom, 1-bath Craftsman-style home beautifully blends vintage charm with modern updates. From the moment you step inside, you'll be captivated by the warmth of the original wood floors and the striking hand-cut stone fireplace that serves as a focal point of the formal living room. The updated galley kitchen offers modern convenience while maintaining classic appeal and the renovated four-piece bath is tastefully designed with updated fixtures and finishes. The spacious attic has been transformed into a cozy third bedroom, adding character and versatility to the home. A full, dry, unfinished basement offers ample space for storage or a workshop. Outside, the double detached insulated garage provides excellent functionality, while the thoughtfully designed landscaping enhances curb appeal. A beautiful concrete patio creates the perfect setting for outdoor gatherings. This home is full of character, charm, and practical updates, ready to welcome its next owner! (id:51300)
RE/MAX Land Exchange Ltd.
RE/MAX Land Exchange Ltd
414 Hayes Lake Avenue W
Huron-Kinloss, Ontario
Rural building lot approx 1.18 acres located just west of Kinlough. Approx 7.5 miles north of Lucknow. Central to Wingham, Kincardine and Walkerton. Close to Blackhorse Golf facility. Hydro at lot line. Permit for driveway paid for. Will require septic and drilled well at Buyers expense. (id:51300)
Wilfred Mcintee & Co. Limited
101 Third Street
Brockton, Ontario
This newer but spacious 3-bedroom, 3-bathroom semi features a modern stone and brick exterior and is ideally close to all amenities. The home features upgraded premium engineered hardwood floors on throughout. When you enter you are greeted by a spacious entry complete with a power room and large closet. A few steps up leads you to the open concept living room, kitchen with quartz countertops and dining room with patio doors. The upper level primary bedroom is a great size with en suite and large walk in closet, 2 additional bedrooms, full bathroom and laundry areaThis is a must-see home in a highly desirable location (id:51300)
Keller Williams Realty Centres
103701 Southgate 10 Road
Southgate, Ontario
Here's a farm that's ready to work. with 30 acres of tile-drained (broken tile just repaired this spring), productive land, this property is perfect for crops or livestock. The remaining 20 acres of bush offers a great mix of firewood, hunting, and privacy. The 2-bedroom, 1-bathroom bungalow is solid and simple, making for a comfortable home base after a hard day in the field. Whether you're expanding your current operation or starting fresh, this land has the quality and potential to get the job done. Don't miss your chance to call this piece of farmland your own! (id:51300)
Royal LePage Rcr Realty
105 - 187 Victoria Street W
North Huron, Ontario
Welcome to Riverside Apartments, a newly-built apartment complex. Appropriately named, Riverside Apartments backs onto the beautiful Maitland River and is located on Victoria Street in the town of Wingham. If you are looking for a maintenance-free lifestyle and the convenience of being within walking distance to downtown, this is the perfect home for you! The ASPEN is a 1 bedroom, 1 bath unit is boasting with natural light, in suite laundry, a spacious open concept design with bright and modern finishes and ample storage. Wingham, a rural town located in North Huron Township, is just over an hour from London and Kitchener-Waterloo and is a short drive to Lake Huron. This charming town offers local shops and dining experiences, walking trails, a community complex with indoor pool, ice rink and fitness facilities, grocery stores, medical facilities, schools, and a small town feel. *Photos included are of the model suite. Waterfront with traveled pathway between. (id:51300)
Royal LePage Heartland Realty
103701 Southgate 10 Road
Southgate, Ontario
Here's a farm that's ready to work. With 30 acres of tile-drained(broken tile just repaired this spring), productive land, this property is perfect for crops or livestock. The remaining 20 acres of bush offers a great mix of firewood, hunting, and privacy. The 2-bedroom, 1-bathroom bungalow is solid and simple, making for a comfortable home base after a hard day in the field. Whether you're expanding your current operation or starting fresh, this land has the quality and potential to get the job done. Don't miss your chance to call this piece of farmland your own! (id:51300)
Royal LePage Rcr Realty
21 Market Place
Stratford, Ontario
Prime Downtown Stratford Investment Opportunity. For Sale under Power of Sale. This is a rare chance to own a high-profile, mixed-use building located in the heart of Stratford's vibrant entertainment district and steps from the bustling Market Square. , this property offers exceptional potential for investors seeking a versatile space with both commercial and residential appeal.The commercial main floor and basement have been extensively renovated, creating a turn-key space designed to accommodate a thriving microbrewery and creative event space, perfectly positioned for success in Stratfords vibrant downtown core. These updates make the commercial areas ideal for businesses seeking high visibility and strong community engagement.The residential component spans 2,698 sq. ft. across the second and third floors and includes two 1-bedroom units and one 2-bedroom unit. These units exude charm and character, featuring an open-concept design that offers tremendous potential for customization and enhancement and present a unique opportunity to provide an authentic downtown living experience that tenants will love. Don't miss this chance to invest in a landmark property in one of Stratfords most sought-after locations. Contact the Listing Agent today for more details, including a complete equipment list. (id:51300)
Royal LePage Hiller Realty
106 - 187 Victoria Street W
North Huron, Ontario
Welcome to Riverside Apartments, a newly-built apartment complex. Appropriately named, Riverside Apartments backs onto the beautiful Maitland River and is located on Victoria Street in the town of Wingham. If you are looking for a maintenance-free lifestyle and the convenience of being within walking distance to downtown, this is the perfect home for you! The MAPLE is a 2 bedroom, 1 bath unit is boasting with natural light, in suite laundry, a spacious open concept design with bright and modern finishes, ample storage and a beautiful walk out balcony. Wingham, a rural town located in North Huron Township, is just over an hour from London and Kitchener-Waterloo and is a short drive to Lake Huron. This charming town offers local shops and dining experiences, walking trails, a community complex with indoor pool, ice rink and fitness facilities, grocery stores, medical facilities, schools, and a small town feel. *Photos included are of the model suite. (id:51300)
Royal LePage Heartland Realty
111 - 187 Victoria Street W
North Huron, Ontario
Welcome to Riverside Apartments, a newly-built apartment complex. Appropriately named, Riverside Apartments backs onto the beautiful Maitland River and is located on Victoria Street in the town of Wingham. If you are looking for a maintenance-free lifestyle and the convenience of being within walking distance to downtown, this is the perfect home for you! The LINDEN is a 2 bedroom, 2 bath unit is boasting with natural light, in suite laundry, a spacious open concept design with bright and modern finishes, ample storage and a beautiful walk out balcony. Wingham, a rural town located in North Huron Township, is just over an hour from London and Kitchener-Waterloo and is a short drive to Lake Huron. This charming town offers local shops and dining experiences, walking trails, a community complex with indoor pool, ice rink and fitness facilities, grocery stores, medical facilities, schools, and a small town feel. *Photos included are of the model suite. (id:51300)
Royal LePage Heartland Realty
99 Molozzi Street
Erin, Ontario
A Brand-New Freehold end unit Town house Located At The Crossroads Of Wellington Road 124 & 10th Line & Erin Township Side Rd 15. This is Really Stunning 4-Bedrooms & 3 Washroom Residence. A Spacious Open-Concept Main Floor With 9' Ceiling, Where A Gourmet Kitchen, Featuring Gleaming Quartz Countertops & Custom Cabinetry, Awaits. Sun-Drenched Layout Is Ideal For Both Relaxing And Entertaining, Creating A Welcoming Atmosphere With A Seamless Flow. Upstairs, 4 Generous Sized Bedrooms Offer Both Comfort And Style, Including Ensuite Bathroom. Nestled In A Friendly, Family-Oriented Neighborhood, You'll Find Minutes To Top-Rated Schools, Charming Parks, And A Variety Of Local Amenities Just Moments Away. It's A Perfect Blend Of Contemporary Elegance And Small-Town Warmth In The Scenic Village Of Erin, Ontario. Don't Miss Out On The Chance To Make This Exceptional Property available for lease Is A Beautiful Town In Incredible \\"Wellington County\\" Around 80 Kms Northwest Of Tor (id:51300)
Homelife/miracle Realty Ltd
3969 Matilda Street
West Perth, Ontario
Lots of possibilities for entrepreneurs and investors! Run your own business or add to existing business! Perfect for food truck prep/storage, bakery, catering! Turn key building with option to purchase equipment and run your own company! Opportunity awaits! Solid, clean, well maintained commercial building for sale! A short drive from Stratford, Mitchell, London. Land and building for sale only. Currently used as a commercial catering operation. Many possible uses! Re purpose into living space! Some items are negotiable. Shed is 12x12 steel and wood frame. (id:51300)
RE/MAX Reliable Realty Inc
101 Middleton Street
Zorra, Ontario
Nestled in the picturesque and welcoming town of Thamesford, this 3+1 bedroom, 2 bathroom all-brick bungalow is the perfect blend of comfort and convenience. Meticulously maintained, this move-in-ready home features an updated kitchen, new flooring, newer windows, a brand-new furnace, and an on-demand hot water tank. The finished basement adds additional living space for family night movie nights or larger family gatherings. The spacious yard and laneway provide plenty of outdoor space, while the attached one-car garage adds practicality. Whether you're looking for the ideal retirement retreat or your forever home, this property offers the perfect setting. (id:51300)
RE/MAX A-B Realty Ltd
101 Meadowview Lane S
North Perth, Ontario
House built on site, 2 bedroom 2 bath home, 3pc bath is a tiled walk-in, in 55 plus community, eat in kitchen, living room with patio doors to deck, Appliances, room air conditioner, and window coverings included. 5' dry crawl space housing the gas furnace, hydro panel , lots of dry storage, and an over sized single car garage 13'6 x 23'.4 (id:51300)
Royal LePage Don Hamilton Real Estate
Unit 5 - 187 Balaklava Street
Arran-Elderslie, Ontario
Currently being constructed for Lease!! Welcome to this beautifully designed 2-bedroom, 1.5-bath accessible unit in a brand-new 5-plex, offering 1000 sq ft of modern living space in the charming village of Paisley. Perfect for those seeking comfort and convenience, this unit is equipped with in-floor heating to keep you cozy year-round and a ductless air conditioning system to ensure you stay cool. Rent is $2000/month (tenant responsible for hydro, internet, and TV services.) Possession Date: July 1, 2025. Enjoy the peaceful surroundings with easy access to all the amenities Paisley has to offer. Perfect for retirement years. Don't miss out on this fantastic rental opportunity! (id:51300)
Wilfred Mcintee & Co Limited
Unit 4 - 187 Balaklava Street
Arran-Elderslie, Ontario
Currently being constructed for Lease!! Welcome to this beautifully designed 2-bedroom, 1.5-bath accessible unit in a brand-new 5-plex, offering 1000 sq ft of modern living space in the charming village of Paisley. Perfect for those seeking comfort and convenience, this unit is equipped with in-floor heating to keep you cozy year-round and a ductless air conditioning system to ensure you stay cool. Rent is $2000/month (tenant responsible for hydro, internet, and TV services.) Possession Date: July 1, 2025. Enjoy the peaceful surroundings with easy access to all the amenities Paisley has to offer. Perfect for retirement years. Don't miss out on this fantastic rental opportunity! (id:51300)
Wilfred Mcintee & Co Limited
Unit 1 - 187 Balaklava Street
Arran-Elderslie, Ontario
Currently being constructed for Lease!! Welcome to this beautifully designed 2-bedroom, 1.5-bath accessible unit in a brand-new 5-plex, offering 1000 sq ft of modern living space in the charming village of Paisley. Perfect for those seeking comfort and convenience, this unit is equipped with in-floor heating to keep you cozy year-round and a ductless air conditioning system to ensure you stay cool. Rent is $2000/month (tenant responsible for hydro, internet, and TV services.) Possession Date: July 1, 2025. Enjoy the peaceful surroundings with easy access to all the amenities Paisley has to offer. Perfect for retirement years. Don't miss out on this fantastic rental opportunity! (id:51300)
Wilfred Mcintee & Co Limited
Unit 2 - 187 Balaklava Street
Arran-Elderslie, Ontario
Currently being constructed for Lease!! Welcome to this beautifully designed 2-bedroom, 1.5-bath accessible unit in a brand-new 5-plex, offering 1000 sq ft of modern living space in the charming village of Paisley. Perfect for those seeking comfort and convenience, this unit is equipped with in-floor heating to keep you cozy year-round and a ductless air conditioning system to ensure you stay cool. Rent is $2000/month (tenant responsible for hydro, internet, and TV services.) Possession Date: July 1, 2025. Enjoy the peaceful surroundings with easy access to all the amenities Paisley has to offer. Perfect for retirement years. Don't miss out on this fantastic rental opportunity! (id:51300)
Wilfred Mcintee & Co Limited
Unit 3 - 187 Balaklava Street
Arran-Elderslie, Ontario
Currently being constructed for Lease!! Welcome to this beautifully designed 2-bedroom, 1.5-bath accessible unit in a brand-new 5-plex, offering 1000 sq ft of modern living space in the charming village of Paisley. Perfect for those seeking comfort and convenience, this unit is equipped with in-floor heating to keep you cozy year-round and a ductless air conditioning system to ensure you stay cool. Rent is $2000/month (tenant responsible for hydro, internet, and TV services.) Possession Date: July 1, 2025. Enjoy the peaceful surroundings with easy access to all the amenities Paisley has to offer. Perfect for retirement years. Don't miss out on this fantastic rental opportunity! (id:51300)
Wilfred Mcintee & Co Limited
3 - 566237 Sideroad 7a
Grey Highlands, Ontario
Great opportunity to own in the Beaver Valley! Fabulous 3 Bedroom, 1 bath, and a large upper level open plan living - kitchen - dining room with high ceilings and lots of natural light. Great woodstove for cold winter ski nights, large south facing deck to enjoy the sun. Perfect as a turn key base from which to enjoy this beautiful area, whether hiking, biking, or skiing at the Beaver Valley Ski Club. Just at the base of 7a near the former Talisman, this property is walking distance to Kimberley shops and restaurants, 5 mins to BVSC, and surrounded by nature, the gorgeous Beaver Valley, and the Bruce Trail. This property will not last long. **EXTRAS** The condo fee covers snow clearance, lawn care, firebox inspection, and exterior maintenance of 2 acre grounds, and includes municipal water! (id:51300)
Royal LePage Real Estate Services Ltd.
22 Postma Crescent
North Middlesex, Ontario
TO BE BUILT - Introducing Austin this stunning two-storey model home from VanderMolen Homes, offering a spacious and modern layout perfect for the whole family with over 2678sq ft of living space. The open-concept main floor features 9' ceilings throughout, complemented by a breathtaking two-storey great room with large windows that fill the space with natural light. The great room flows seamlessly into the dining area and a large custom kitchen with a walk-in pantry, ideal for both entertaining and everyday living. At the front of the home, you'll find a versatile living room or optional formal dining space, along with a convenient mudroom that includes a walk-in closet, easily accessible from the attached two-car garage. Upstairs, you'll find three generously-sized bedrooms and 2.5 bathrooms. The spacious primary suite offers a large walk-in closets and a luxurious ensuite bathroom, creating the perfect retreat. Two additional bedrooms share a well-appointed bathroom, while a convenient second-floor laundry adds extra ease to everyday living. This home offers a perfect combination of style, functionality, and modern amenities ideal for a growing family. Don't miss your chance to make this dream home your own!. Please note that pictures and/or virtual tour are from a previous model and some finishes and/or upgrades shown may not be included in standard specs. **Photos are from a previously built model & for illustration purposes only. Some finishes & upgrades shown may not be included in standard specs. Taxes & Assessed Value yet to be determined. (id:51300)
Century 21 First Canadian Corp.
18 Postma Crescent
North Middlesex, Ontario
To Be Built: Welcome to the Michael, this beautiful 1,734sq ft bungalow by VanderMolen Homes is designed to blend elegance with practicality. The thoughtfully crafted 3-bedroom, 2-bathroom layout features an open-concept living, dining, and kitchen area, creating a spacious and inviting space perfect for both everyday living and entertaining. The Michael model showcases high-quality finishes throughout, including custom kitchen cabinetry and sleek quartz countertops. The primary bedroom is a peaceful retreat, complete with a 4-piece ensuite and a walk-in closet. A charming covered porch adds to the appeal, offering a perfect spot to relax outdoors. Whether you're a first-time homebuyer or looking to downsize, this bungalow offers the ideal combination of style and functionality. Experience the exceptional craftsmanship of VanderMolen Homes. Please note, photos are from a previous model, and some finishes or upgrades may differ from the standard specifications. Taxes and assessed value are yet to be determined. (id:51300)
Century 21 First Canadian Corp.
13 Brown Street
Stratford, Ontario
This lovely 4-bedroom, 3-bathroom home is located in a family-friendly neighborhood. Enjoy a peaceful front porch to relax after a busy day and a fenced in backyard with a gazebo, sun shades, and a large deck for extra outdoor living space. Inside, you will find an open concept kitchen with a walk-in pantry, quartz countertops, stainless steel appliances, and a dining area that overlooks the backyard. The living room features a cozy gas fireplace. Upstairs, there are 4 bedrooms, including one currently used as an office, and a 4-piece bathroom. The laundry is conveniently located on the same level as the bedrooms. The primary bedroom has new flooring, and the ensuite was fully renovated in 2023 with marble countertops, his and her sinks, and a large walk-in shower. The basement has been framed with electrical already completed, offering a blank canvas for you to finish with drywall, flooring, and paint to suit your needs. This home has everything you need for comfortable family living inside and out! (id:51300)
Home And Company Real Estate Corp Brokerage
98 3rd Street Se
Chesley, Ontario
This majestic residence is located in the quiet town of Chesley, twenty minutes from Lake Huron, Hanover, or Walkerton. It has operated as Parkview Manor, a 34 bed senior residence, for over fifty years and is now ready to be repurposed by a new owner. The original home was built in approximately 1860 and a concrete block addition was added later. the interior has been altered to meet the requirements of the residents and the business. Although updates to the structure are needed, some of the character remains including stain glass and hardwood trim and baseboards. There is a two story coach house as well. The lot has a total of 1.48 acres with a frontage of 264 feet. Survey and Phase 1 ESA available. (id:51300)
RE/MAX Twin City Realty Inc.
146 Simcoe Street
South Huron, Ontario
Charming Updated Townhouse with Rustic Warmth & Modern Comfort! This 3-bedroom, 2-bathroom end-unit townhouse has been updated throughout with quality wood craftsmanship, creating a warm, inviting feel. The open-concept main floor is bright and spacious, featuring a newer kitchen with stainless steel appliances and clear sight lines to the fully fenced backyard. Ample storage throughout adds convenience. The finished basement offers a versatile recreation/entertainment space with a rustic touch, plus a laundry/storage room. Outside, enjoy a maintenance-free composite deck, cedar fence, and peaceful views of neighbouring horses. With efficient gas heating and no condo fees, this is affordable, comfortable living - don't miss out! (id:51300)
Thrive Realty Group Inc.


