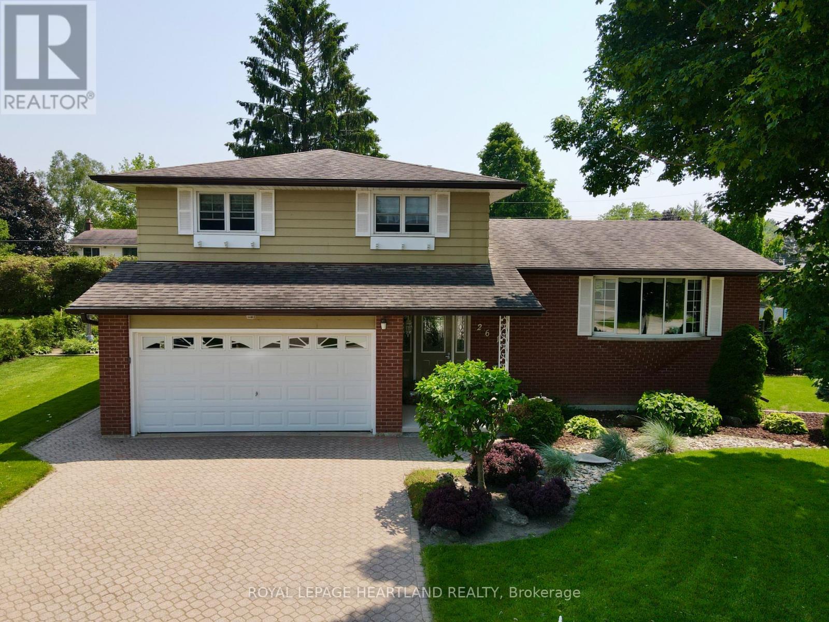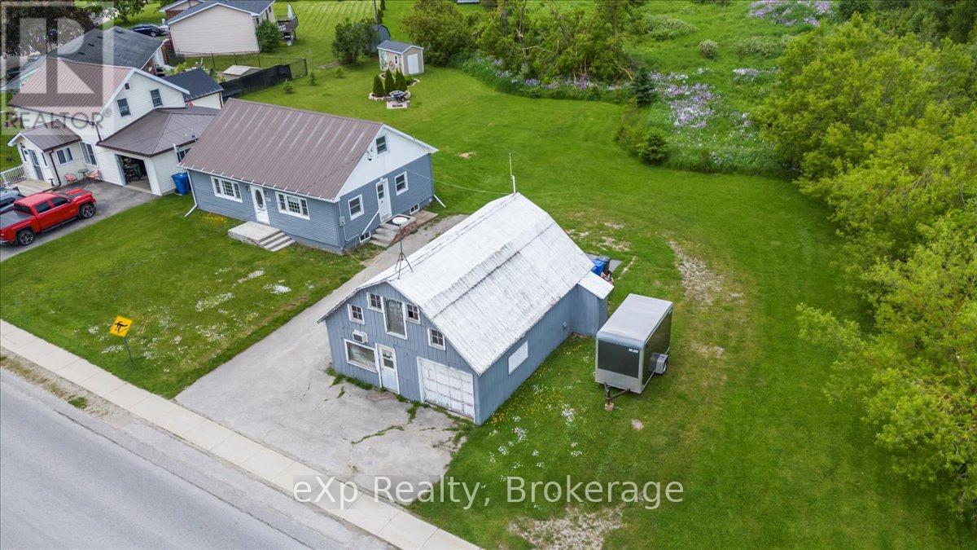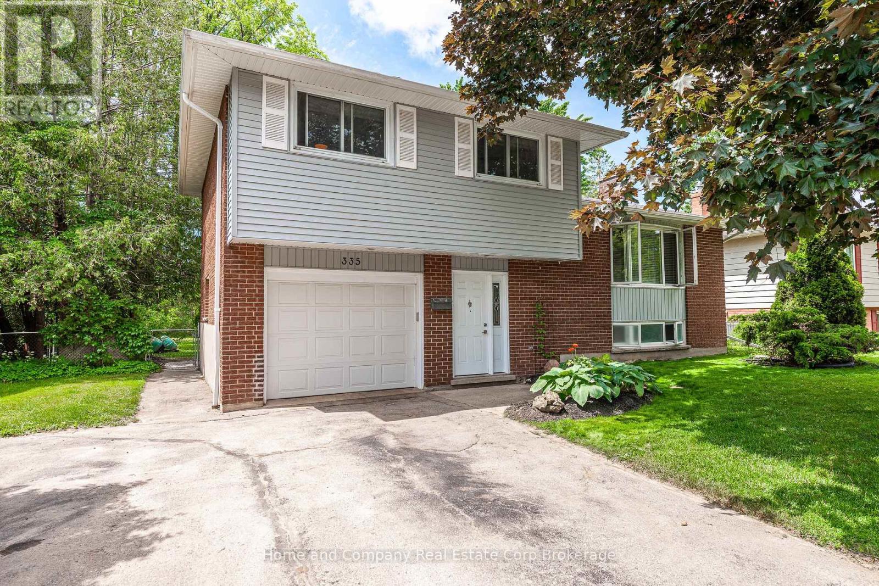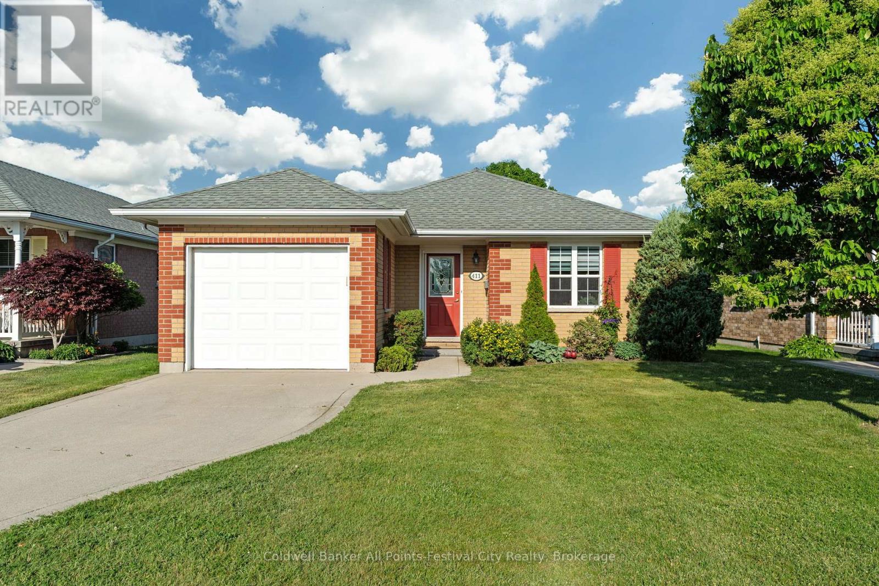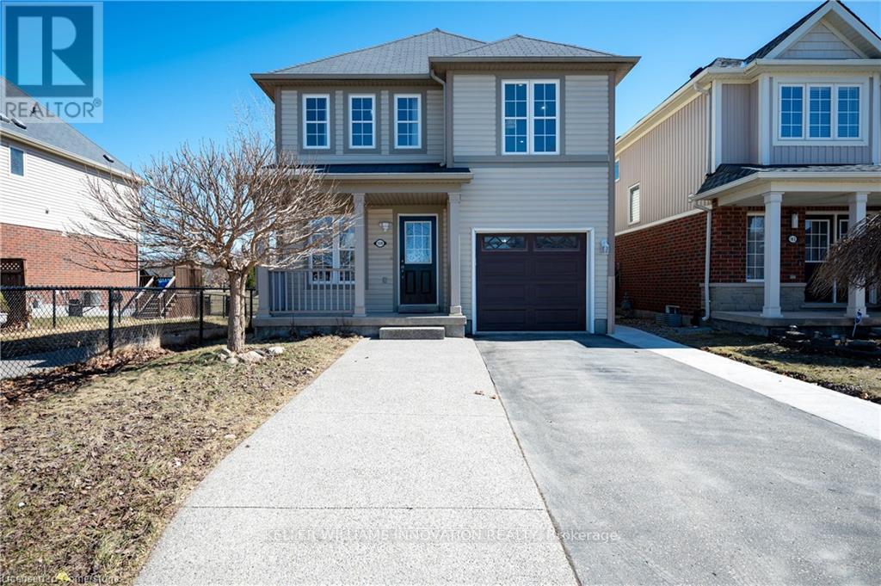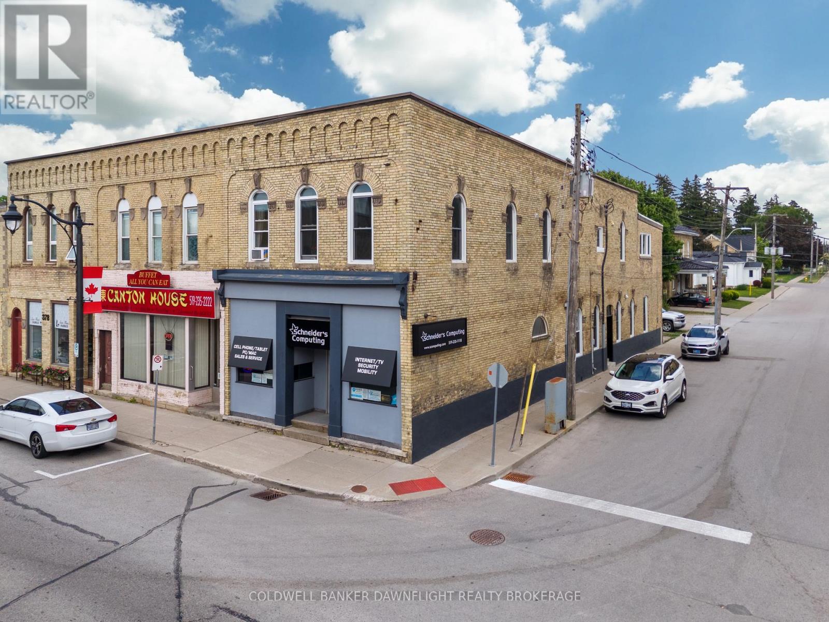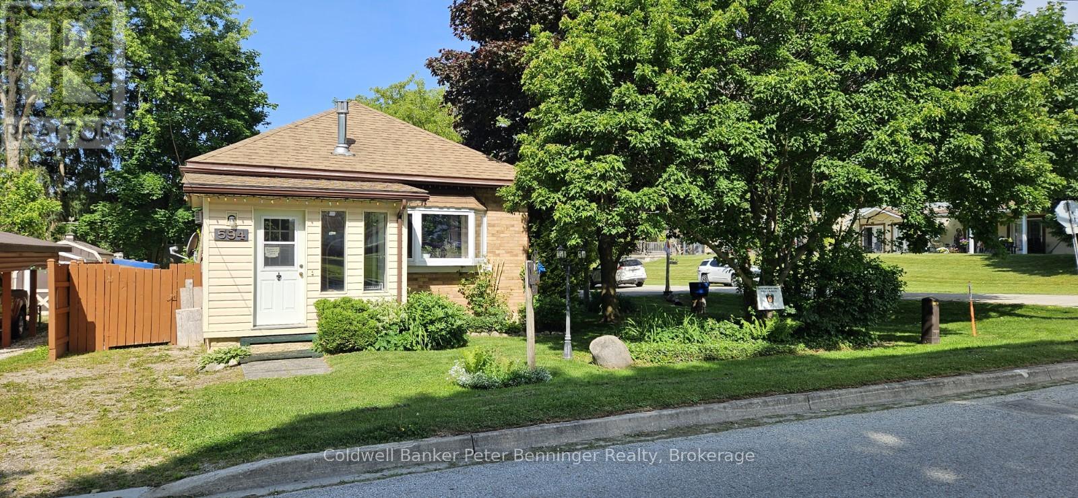Listings
261 Churchill Drive
South Huron, Ontario
Excellent family home close to schools, parks, and the Morrison Trail. Built by the present owners and being offered for the first time. A quiet street in Exeter's sought after Dow subdivision. Generous foyer entrance with a large family room down the hall, overlooking the private "Shangrila" backyard with attractive landscaping and natural perennial beds. Lovely deck for entertaining and catching the afternoon sun. Most windows have been replaced with "Centennial" windows. Three generous bedrooms with a master ensuite and a 5 piece common bath on the upper floor. The main floor includes a lovely kitchen with loads of storage. The main floor boasts a large front living room and good sized dining room. A few steps down to the family room, featuring a newer hardwood floor. From there you'll find a convenient 2 piece powder room beside your access to the large double garage. The lower level has a spacious rec room with endless possibilities, as well as a laundry room with ample storage, a separate bar room, and lots of space for storage or a workshop. Outside you'll find a picture perfect shed (almost 200 sq ft) equipped with hydro and a storage loft. (id:51300)
Royal LePage Heartland Realty
783 Reid Crescent
Listowel, Ontario
Welcome to 783 Reid Crescent - Scenic Views and Family-Friendly Living in Listowel Nestled on one of Listowel’s most sought-after, family friendly crescents, steps to North Perth Westfield Elementary school, this detached home offers comfort, space, and a private backyard retreat with mature trees and scenic golf course views beyond. Whether you’re sipping coffee on the large deck or heading down the street to Kinsmen Park, this is a place where weekends write themselves - BBQs with neighbours (with your natural gas hook-up), baseball games, and quiet walks along nearby trails. Inside, you’re greeted by soaring two-storey ceilings in the main living area, filled with natural light and ideal for both relaxing and entertaining. The kitchen flows seamlessly into the dining area and out to the deck, making it perfect for everyday life or hosting friends. A convenient 2-piece bathroom rounds out the main floor. Upstairs, two comfortable bedrooms are accompanied by a full 4-piece bathroom, while the spacious primary suite offers a private 4-piece ensuite and walk-in closet — a quiet escape at the end of the day. Need more room? The finished lower levels offer a cozy family room perfect for movie nights or a play space for the kids, plus a separate office area ideal for remote work or hobbies. With thoughtful use of space across every level, this home adapts to your lifestyle. If you’re looking for a move-in-ready home in a peaceful, active community — with mature trees, scenic surroundings, and space to grow — 783 Reid Crescent checks all the boxes. (id:51300)
Royal LePage Crown Realty Services
Royal LePage Crown Realty Services Inc. - Brokerage 2
220 Owen Sound Street
Southgate, Ontario
Welcome to this 3-bedroom, 2-bathroom home, perfectly situated on an oversized 0.247-acre lot in the growing community of Dundalk. Enjoy the privacy of no neighbours to the north or east, with a beautiful park next door featuring a ball diamond, skate park, tennis and basketball courts, swimming pool, and playground. This home offers convenient one-level living with the opportunity to expand into the full, unfinished basement. The detached garage provides ample storage for all your toys and tools, while the spacious yard is perfect for kids, pets, or entertaining guests. Located on a quiet street within walking distance to the grocery store and downtown core. Easy, straight drive to the GTA - ideal for commuters and those looking to escape city living! (id:51300)
Exp Realty
96 Langford Drive
Lucan Biddulph, Ontario
CHARMING FAMILY HOME WITH POOL IN THE HEART OF LUCAN! Nestled in the rapidly growing and sought-after town of Lucan, this beautiful 3+1 bedroom, 2-bathroom home sits on a generously sized lot just under 0.3 acres. Offering privacy, a fenced backyard, and an inviting in-ground pool, this property is perfect for families looking to settle in a vibrant community.The upper level features three spacious bedrooms and a well-appointed 3-piece bathroom. On the main floor, you'll find a recently renovated kitchen with a pantry and breakfast area, bathed in natural light and overlooking the pool. The kitchen offers two walkouts one leading to a private backyard, ideal for children and pets, and the other opening to the resurfaced pool area, a fantastic space for entertaining or relaxing with family and friends. The main floor also boasts a dining room with another patio door to the pool and a cozy living room at the front of the house.The lower level includes a home office, an additional bedroom, and a 3-piece bathroom. The basement offers a spacious recreation room and a laundry/utility room with access to the oversized HEATED two-car garage, perfect for parking or use as a workshop.This well-landscaped property features an oversized front yard with 168 feet of frontage. Lucan is an exceptional place to raise a family, offering fantastic sports facilities, including soccer and baseball fields, an arena for Lucan Irish hockey, and new amenities like a grocery store, McDonald's, dollar store, and a Chuck's Roadhouse coming soon. Located just 20 minutes from London, this home offers the perfect blend of small-town charm and modern convenience.Don't miss this incredible opportunity book your showing today! (id:51300)
Exp Realty
49 North Broadway Street
Centre Wellington, Ontario
Discover the beauty of Belwood at 49 North Broadway! This stunning two-storey home offering over 2,000 square feet of thoughtfully designed living space. Situated on a picturesque lot backing onto conservation land, this home boasts views of Belwood Lake, visible from both the welcoming front porch and the expansive wrap-around deck. Step inside to a spacious foyer with ceramic flooring, double coat closets, and a convenient 2-piece powder room. The open-concept main floor flows effortlessly between the kitchen, dining, and living areas perfect for entertaining. The kitchen is a culinary dream, featuring ample counter space, a breakfast bar, and a chic apron sink. Just off the kitchen, a cozy family room invites you to unwind, while a mudroom with built-in storage and a shower adds everyday practicality. Upstairs, youll find four generously sized bedrooms with elegant hardwood flooring throughout. The primary suite includes a spacious walk-in closet, and a second-floor laundry area leads to a luxurious 4-piece bathroom with heated floors. A separate 2-piece powder room provides added convenience. The full basement offers high ceilings and a walk-out to the side yard ideal for future development or storage. A newly built 1-car garage provides direct access to both the driveway and backyard. Outfitted with its own heating system, the garage is perfect for the hobbyist, whether used as a workshop, car space, or future bonus room. Additional highlights include a brand-new air conditioning system and water softener. Nature lovers will appreciate the nearby park with lake access for swimming and boating, as well as the abundance of trails and green spaces. With easy access to Fergus and the 401, this home offers the perfect balance of tranquility and convenience. Come see what makes life in Belwood so special! (id:51300)
RE/MAX Real Estate Centre Inc
335 Britannia Street
Stratford, Ontario
Welcome to this well-maintained 4-level side split, ideally located in a sought after school district neighborhood. Offering 3 bedrooms and a 4 piece bathroom on the upper level, and a 2 piece powder room on the main level. Kitchen with separate dining room and living room on the 2nd level providing plenty of space for families of all sizes. The functional layout features multiple living areas across four levels, offering flexibility for everyday living, entertaining, or creating a home office or playroom in the basement level. The large backyard is perfect for outdoor activities, gardening, or simply relaxing in a private setting. Additional features include a single-car garage and a private double-car driveway, ensuring ample parking and convenience. This is a wonderful opportunity to own a spacious home in a great neighborhood. (id:51300)
Home And Company Real Estate Corp Brokerage
411 Warren Street
Goderich, Ontario
Steps to Lake Huron - Retirement Living in Beautiful Goderich. Welcome to effortless living at South Cove, just steps from the shores of Lake Huron! This charming 2-bedroom, 2-bathroom bungalow offers the perfect blend of comfort and convenience all on one floor. Located in one of Goderich's most desirable retirement communities, enjoy a lifestyle designed for ease and enjoyment. The home features an attached garage, open-concept living space, and low-maintenance living with grass cutting and snow removal taken care of for you. Spend your days relaxing or entertaining at the community clubhouse, ideal for family gatherings and social events. Take a short stroll to the world-famous sunsets and scenic boardwalk, or head into downtown Goderich to enjoy vibrant farmers markets and lively summer festivals. This is your opportunity to enjoy peaceful, coastal living with all the amenities close at hand. Don't miss out, homes in this sought-after area don't last long! (id:51300)
Coldwell Banker All Points-Festival City Realty
14 - 3202 Vivian Line 37 Line
Stratford, Ontario
A MUST SEE!! This absolutely gorgeous home in Stratford, featuring stunning flooring, elegant layout and high-end finishings. This impressive home radiates luxury and comfort in the vibrant town of Stratford. The main level boasts an open concept design with soaring 18 foot ceiling, inviting living space, spacious eating area, and a gourmet kitchen, including an island with breakfast bar. Off the kitchen you can enjoy a morning coffee on your balcony. Main floor includes a spacious bedroom offering a full bathroom with laundry. Second floor you will find a functional mezzanine space currently used as a home office and workout area, additionally a second full bathroom and a spacious primary bedroom retreat offering a walk-in closet. This home has been thoughtfully upgraded, remote blinds in the kitchen, living room, and bedrooms. Updated lighting with ceiling fans, privacy window film, smart lights and thermostat, plus many more luxury details. Located close to the Stratford Festival theatres, golf club, art gallery, the beautiful downtown core with many amazing restaurants, small independent shops, library, shopping mall, big box stores, and too many other amenities to list. Whether you love to entertain or simply relax in style, this property is a must-see! (id:51300)
Royal LePage Triland Realty Brokerage
159 Norwich Road
Woolwich, Ontario
Welcome to this newly updated home that includes an ADDITIONAL DWELLING UNIT & over 2000 sqft of living space!! The main floor features a recently updated kitchen - countertop, backsplash & dishwasher (2025), stainless steel appliances, and plenty of natural light with a walk-out to the private backyard. Upstairs, you'll find 4 bedrooms, including a primary suite with a 3-piece ensuite bathroom and a walk-in closet. The extra-large fourth bedroom could also serve as a second living space if needed. Another bonus on this level is the laundry! The second unit in the basement was just finished in 2025! This one-bedroom unit is a perfect MORTGAGE HELPER and features stainless steel appliances and in-suite laundry! Outside, there's plenty of parking and a new concrete path leading to the separate entrance for the basement. In the backyard you'll find a new concrete patio (2024) and loads of privacy - backing onto Breslau Memorial park makes this home feel like the backyard is endless! This home is conveniently located close to schools, parks, playground and just a short drive to Kitchener, Cambridge & Guelph! (id:51300)
Keller Williams Innovation Realty
382 Main Street S
South Huron, Ontario
Discover a rare investment opportunity with this fully tenanted, five-unit mixed-use property, delivering strong and consistent cash flow. Properties with this level of financial performance are seldom available in Exeter, making it a compelling option for investors seeking stable returns.The main floor features a well-established commercial unit that has remained continuously leased for over 20 years. The ground-floor residential unit is occupied by a reliable long-term tenant, while the three upper-level residential units have been recently renovated. Updates include modern kitchens, refreshed bathrooms, new flooring, and fresh paint throughout.The property has seen significant capital improvements, including a new electrical system with separate hydro panels for each residential unit, updated plumbing, and new energy-efficient windows. A new digitally operated washer and dryer offer added convenience and value for tenants. Ample on-site parking is available at no extra cost.A newer membrane roof provides long-term peace of mind, ensuring low maintenance for years to come. Well-maintained and ready for immediate possession, this property offers an ideal investment with stable income and minimal upkeep.Contact us today for full financial details. (id:51300)
Coldwell Banker Dawnflight Realty Brokerage
594 William Street N
West Grey, Ontario
Perfect place to call home for first time home buyers or someone looking for main floor living. Hardwood floors throughout. Livingroom has gas fireplace. Eat-in kitchen (appliances included) Also front closed-in porch. Bathroom has cathedral ceiling with skylight and shower is wheelchair accessible. Laundry room located off bedroom. Deck has wheelchair ramp. Heated by Natural Gas in-floor heating. Ready to move-in. Garage/workshop (21 ft x 22.6 ft) heated by in floor heat, also a 2nd floor above. Located on a quiet street in Durham. Call for your showing today! (id:51300)
Coldwell Banker Peter Benninger Realty
3 Lorne Street
Erin, Ontario
Welcome to charming downtown Erin - where in-town convenience and comfort come together on a quiet, tree-lined street just steps from the library, rec centre, the Elora Cataract Trail, local shops & schools. This move-in-ready bungalow is full of features, starting with the heated in-ground pool in the privately fenced backyard, overlooked by a raised deck and completed with a stone fire pit and an adorable board and batten shed! Set on a generous lot with a single garage, double driveway & additional secured parking pad, there's space for all the people and possessions that matter most. Inside, the open-concept main floor flows effortlessly, with a bright living area designed for gathering around the wood-burning fireplace, and an elegant kitchen and dining space so you can be part of the party while you cook! The main-level primary bedroom with 3-piece ensuite offers single-floor ease for downsizers or young families alike, along with two additional bedrooms and a 4-piece family bathroom. Meanwhile, the walk-out lower level adds incredible flexibility, complete with a kitchenette, spacious rec area with gas fireplace, fourth bedroom, den, and a second 4-piece bathroom, ideal as a potential in-law suite! Additional interior highlights include hardwood flooring throughout the main level and laminate flooring through the lower, stainless steel appliances, recessed lighting, and a smart home integration with an Ecobee thermostat. Whether you're a move-up buyer searching for more space, a young family looking for community, or a downsizer dreaming of walkable living without giving up the extras, this is the place where it all comes together in downtown Erin! (id:51300)
Coldwell Banker Elevate Realty

