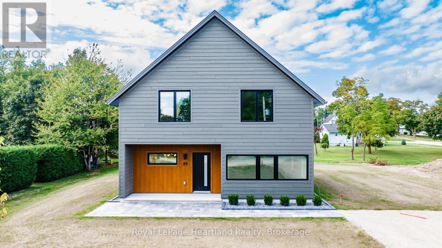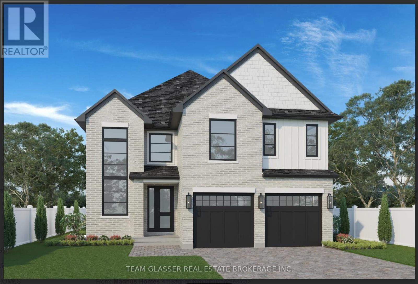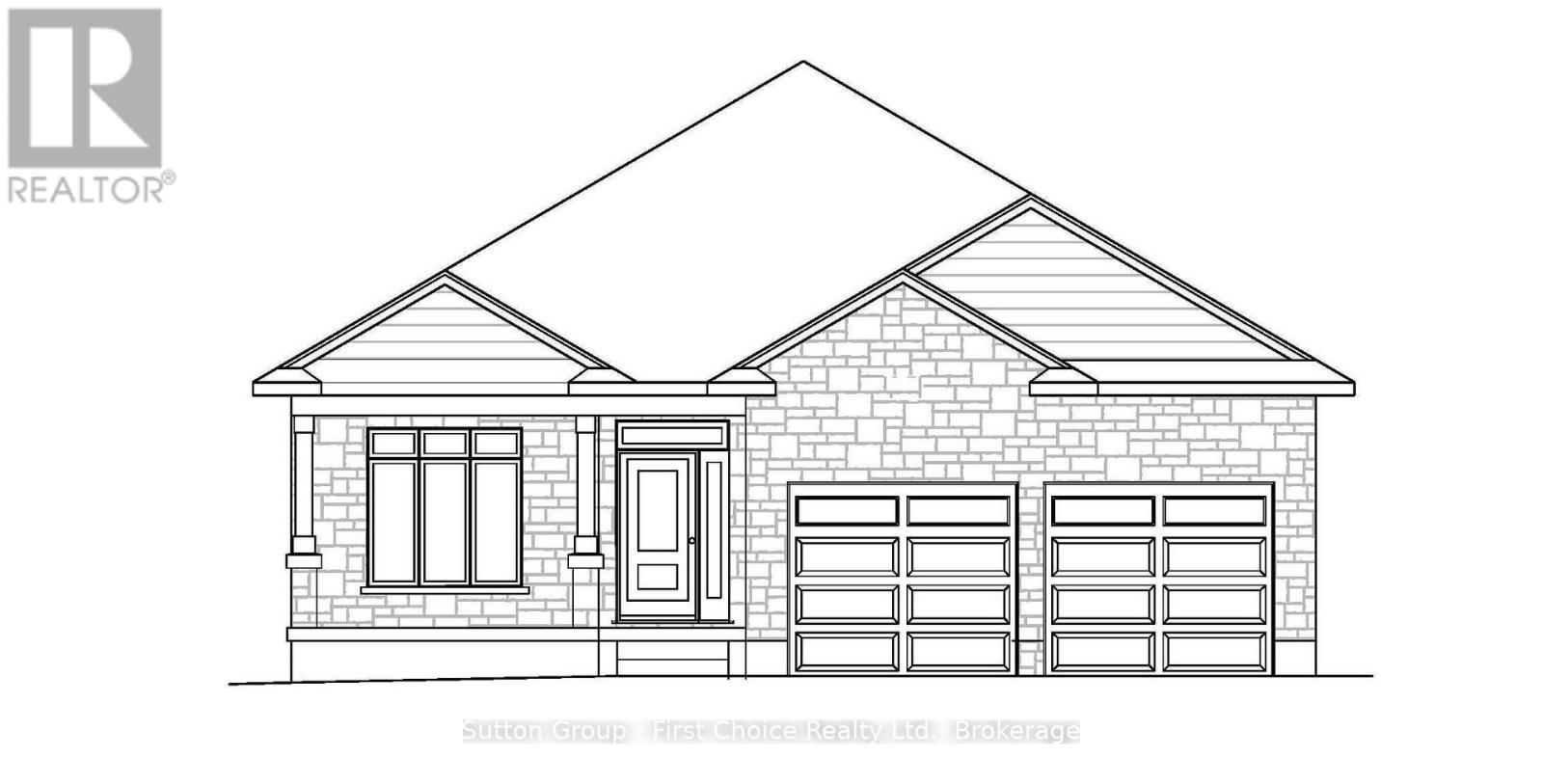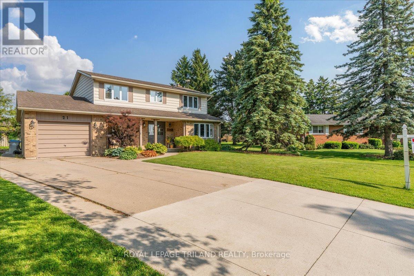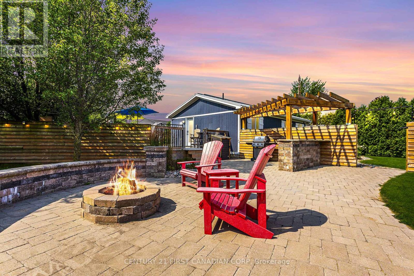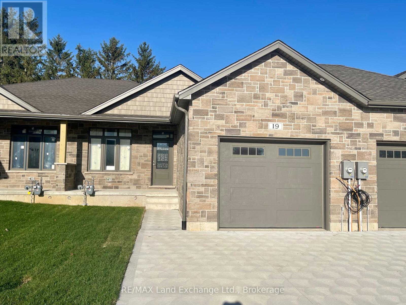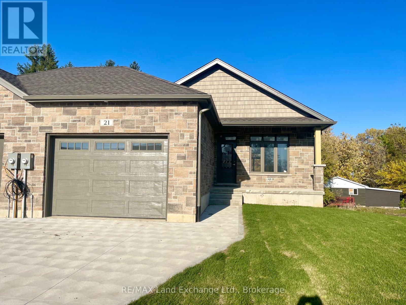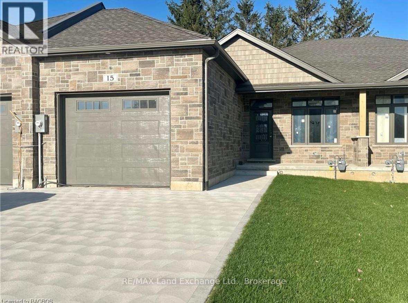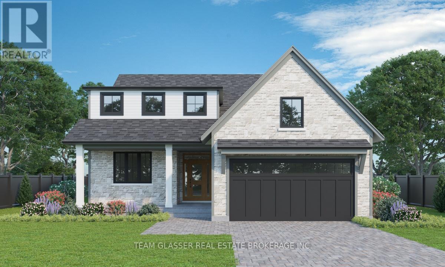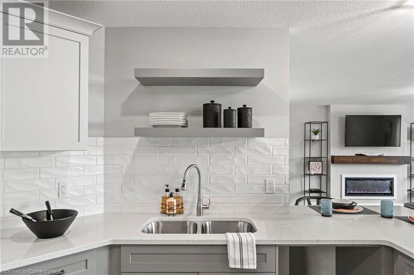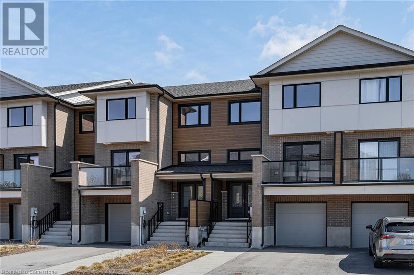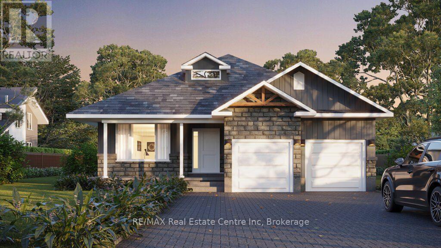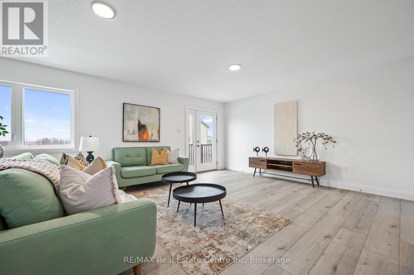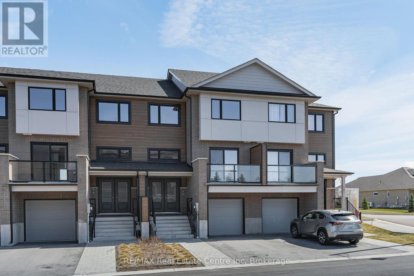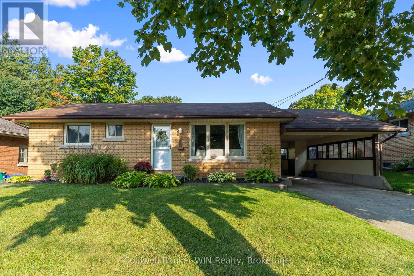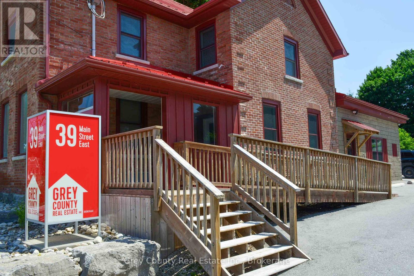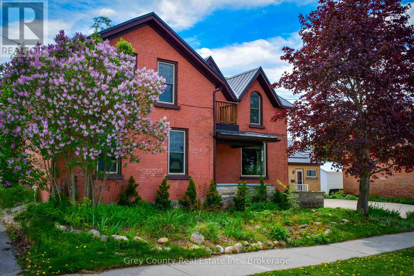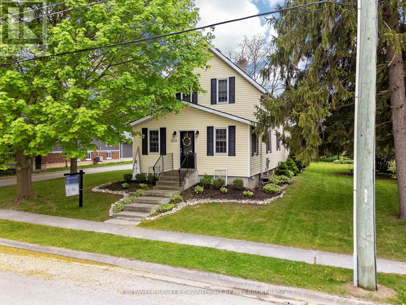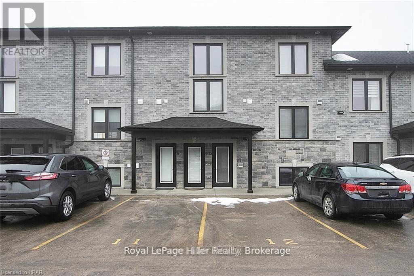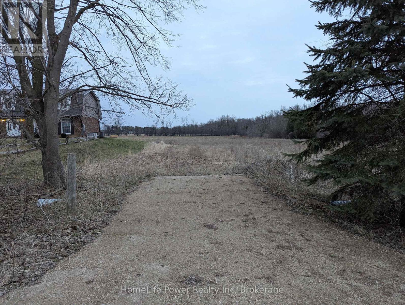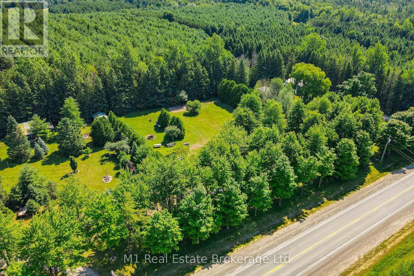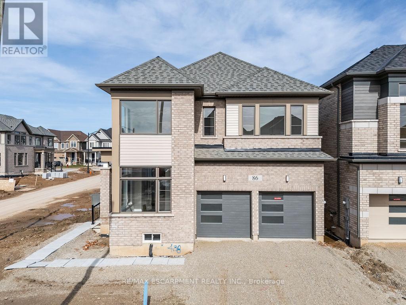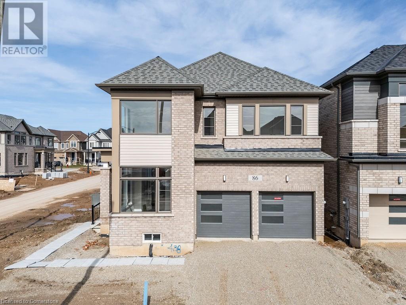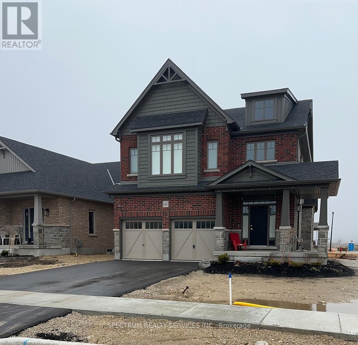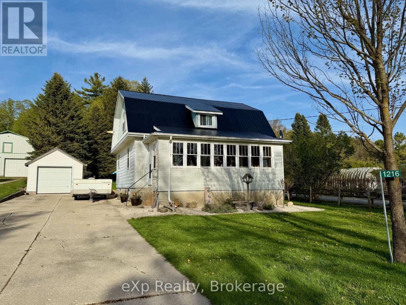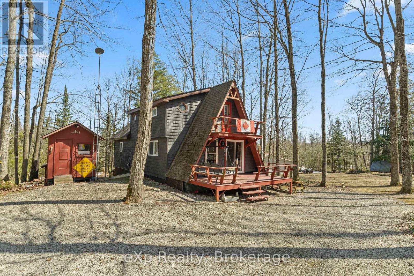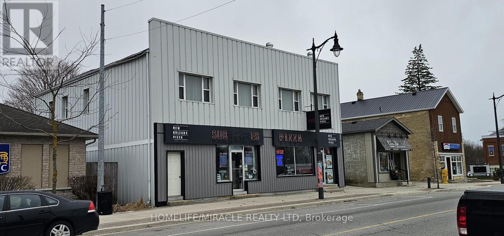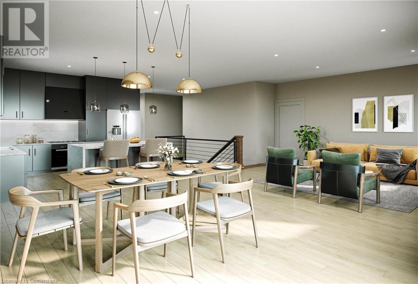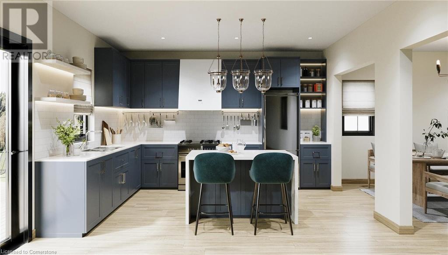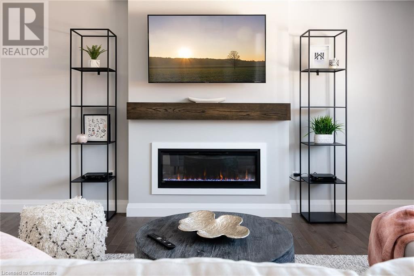Listings
85 Reinhart Place
Petersburg, Ontario
This is your Dynasty! Nestled on one of the most prestigious streets in Petersburg, this grand home sits on a 1.33-acre lot, showcasing craftsmanship and quality. Featuring 4 bedrooms, 5 baths, and triple-car garage. Step through the custom oversized wood front door or auxiliary entrance and experience clean, timeless décor. A two-story living room with coffered ceilings and a floor-to-ceiling fireplace sets the stage. A custom kitchen, with waterfall island, built-in Thermador appliances, and separate servery, alongside main-floor laundry, office, and a luxurious primary suite with walk-in closet and spa-like ensuite, including a two-person glass shower, soaker tub, heated floors, and high-end fixtures. Upstairs hosts 3 spacious bedrooms and 2 renovated bathrooms. The finished basement offers polished concrete floors, a central bar, wine cellar, games room, and updated bath. Professionally landscaped grounds feature trees, shrubs, rock, and lighting. The backyard is a paradise, with a heated 20x40 pool, built-in spa, pool house cabana with washroom, changeroom, dining area, and lounge with gas fireplace. A multi-level deck includes a hot tub, natural gas hookups for a fire table and BBQ. Adjacent greenspace offers potential for an outdoor rink, sports court, or workshop. This architectural masterpiece embodies luxury and convenience at every turn. With high-end finishes, state-of-the-art appliances, and thoughtfully designed spaces, it is the epitome of comfort and elegance; an unrivaled retreat. (id:51300)
Mcintyre Real Estate Services Inc.
89 Isobel Street
Ashfield-Colborne-Wawanosh, Ontario
Experience the perfect blend of minimalist design and eco-friendly living in this stunning net zero ready home located in the serene community of Dungannon. This thoughtfully designed 1,730 Sq. Ft. residence prioritizes simplicity, sustainability and comfort, making it an ideal choice for those who appreciate clean lines, open spaces, and a commitment to environmental stewardship. Embrace a clean and modern design that focuses on functionality and simplicity. The open floor plan features spacious living areas with an abundance of natural light. Equipped with high-performance insulation, triple-pane windows, and airtight construction, this home is engineered to minimize energy loss and maximize comfort throughout every season. The kitchen features a large peninsula that encourages social interaction while cooking. The uncluttered design enhances the overall flow of the home. Integrated smart home systems allow you to monitor and control energy use. Features such as programmable thermostats and advanced lighting systems enhance your home's efficiency while adding convenience to your daily routine. The property is surrounded by beautifully landscaped grounds featuring native plants that require minimal maintenance. A tranquil covered patio area provides the perfect space for relaxation or entertaining, all while minimizing your impact on the environment. Focus on wellness with a home that emphasizes indoor air quality, featuring advanced ventilation systems and non-toxic materials to create a safe and healthy living space for you and your family. Situated in Dungannon, you'll enjoy the peace of rural living while being just a short drive from local amenities, parks, and schools, allowing for a balanced lifestyle. (id:51300)
Royal LePage Heartland Realty
205 - 30 Front Street
Stratford, Ontario
Sophisticated condo living in Stratford's most sought-after location; The Huntingdon. Overlooks the Avon River and Art in the Park. Steps to the Stratford Festival and the new Tom Patterson Theatre. Minutes from downtown where you can enjoy the local restaurants and shops. This 1841 sq ft condo is on the second floor with both North (river facing) and East (morning sun) exposure. The condo has been extensively renovated in 2019 making this large bright space a piece of art with calming decor throughout. Heated flooring in Bedrooms, Den and Main Bathroom. Upscale kitchen with all new high-end Bosch (2 yrs old) and Miele appliances, new cabinetry and quartz countertops. Pantry area provides storage and laundry with stacked Miele washer/dryer. The office nook/sunroom has an entrance to the East side balcony where you can sit and enjoy the energetic surroundings. The Dining area and Living area boast refinished oak floors and large windows with views of the Avon River. Both bathrooms have been refreshed with high end finishings. The Primary bedroom has lots to offer in space including a dressing room. Includes one underground secured parking spot. This is truly a well designed living space. Nothing is left to do but move in and enjoy ALL that Stratford has to offer. Give your REALTOR a call today to view this beautiful "home". (id:51300)
Royal LePage Hiller Realty
Lot 17 - 71 Dearing Drive
South Huron, Ontario
To BE BUILT in Sol Haven, Grand Bend! Tasteful Elegance in this Stunning 2 storey Magnus Homes SAPPHIRE Model. This 2493 square foot Model could sit nicely on a 49 ft standard lot in the NEW Sol Haven, Grand Bend subdivision. This Model has an open, expansive 2 storey Great Room. Large dining cove Bay Window off the wide kitchen makes the MAIN FLOOR, family ready, open and inviting. You'll live outside on the wide Covered back deck looking over your yard! Ready for backyard BBQ's! The Second Level boasts a Large Primary bedroom with a large ensuite in that same Bay Window bump out! Two walk-in closets complete this Primary Oasis. Lots of space for storage and making the space your own. The 3 other spacious bedrooms and full bath complete the second level, overlooking the Great Room Below. The main-floor touts a large laundry and main floor powder room. There are many more Magnus styles to choose from including bungalows and two-story models. **Note - Photos Show other Magnus build in KWH/London! We have many larger Premium Plans and lots, backing onto trees, ravine and trails to design your custom Home. Come and see what Grand Bend living offers-Healthy, Friendly small-town living, Walks by the lake, great social life and restaurants. Start to build your Home with Magnus Homes for Late 2025. Note: Listing agent is related to the Builder/Seller. We're looking forward to a 2025 Build for you!**Ask us about near Net Zero possibilities for your new home!** Come See the Magnus INDIGO Model (2storey) in Kilworth weekends 2-4 @ 72 Allister Drive, Middlesex Centre Kilworth, ON** (id:51300)
Team Glasser Real Estate Brokerage Inc.
Exp Realty
80 Kastner Street
Stratford, Ontario
This Hyde Construction bungalow to be built is more than just a house; it's a place to call home. Embrace the charm, comfort, and style of this remarkable residence and experience the difference that quality construction can make. This 1645 square foot bungalow with 2 bedrooms and 2 baths comes complete with hard surface flooring, quartz counters, gas fireplace, cathedral ceiling in great room, main floor laundry and many more features that exceed most standards. Contact Us today to schedule a private viewing or to learn more about this exceptional bungalow by visiting our finished model home at 117 Kastner Street. (id:51300)
Sutton Group - First Choice Realty Ltd.
21 Sherwood Crescent
South Huron, Ontario
Welcome to this spacious and thoughtfully designed family home in desirable Exeter. With over 2500 sq ft finished living space, this home offers the perfect blend of comfort and functionality across multiple levels with outstanding outdoor amenities. Main floor presents a welcoming family room, elegant formal dining area, and a practical flex space ideal for a home office or play area. The heart of the home is the chef-friendly kitchen with abundant cabinetry, convenient peninsula seating for four, and seamless flow to entertaining spaces. A powder room, dedicated laundry room, and mud room with direct access to the attached garage complete this level. Upstairs, find three comfortable bedrooms including the primary suite boasting a generous walk-in closet plus an additional room currently used as an office. A full 4-piece bathroom serves this level. The finished lower level extends your living options with a cozy family room, fourth bedroom, and a 3-piece bathroom perfect for guests, older children, or as a private in-law suite. Step outside to your own private retreat featuring an inviting inground heated pool (with new liner and heater installed in 2019), a relaxing screened porch perfect for bug-free dining, and expansive outdoor living spaces designed for entertaining and family enjoyment. With its versatile interior spaces, resort-style backyard, and family-focused design, this Exeter home offers the perfect setting for year-round living and seasonal entertaining. (id:51300)
Royal LePage Triland Realty
33822 Darryl Court
Bluewater, Ontario
Beachside Bliss Between Grand Bend & Bayfield on a **1/2 ACRE Estate-Sized Lot! Upgraded, Fully Furnished & Fabulous! Just steps from a sandy, deeded beach access on a quiet cul-de-sac in the sought after community of Sunset Cove-known for it's great beaches. This charming home offers the perfect mix of laid-back coastal vibes and thoughtful upgrades. Set on a sprawling pie-shaped lot, this 3-bedroom, 1-bath getaway features an open-concept design with warm oak cabinetry, pine millwork, and a spacious great room that invites relaxed living. Built in 2006, the home boasts low-maintenance hardboard siding, a steel roof, and a full 5-ft crawlspace with concrete floor-perfect for extra storage. Immaculately cared for, this property has seen numerous updates including central air (2016), KitchenAid Gallery stainless steel appliances (2016), an expansive 33-ft deck, fresh interior paint (2023), and an upgraded bathroom vanity and mirror (2023). The professionally landscaped yard is a true outdoor haven, complete with a privacy patio, volleyball court, custom-built & designed fire pit with stone bench, and a partially fenced yard lined with mature cedars (2018). There are two sheds for storage, and the exterior received fresh paint and shutters for a polished finish (2018). Lot dimensions are 50 ft frontage, 200.41 ft west side, 180.37 ft rear, and 201.60 ft east side. Whether you're looking for a weekend escape or a year-round retreat, this lovingly maintained beachside property is a rare find with charm, comfort, and lifestyle all in one. Bad Apple Brewer is just steps away, while many local wineries, the shops and restaurants of Grand Bend & Bayfield are all minutes away. Just pack your beach gear and move in - memories are made here! (id:51300)
Century 21 First Canadian Corp
19 Nyah Court
Kincardine, Ontario
1175 sqft Freehold townhome at 19 Nyah Court in Tiverton, featuring an open concept kitchen, dining, living room with gas fireplace; walkout to partially covered 12 x 11'2 deck; primary bedroom with 4pc ensuite and walk-in closet, laundry / 2pc powder room. The walkout basement is finished and includes a family room, 3pc bath, bedroom, den and storage / utility room. HST is included in the list price provide the Buyer qualifies for the rebate and assigns it to the Builder on closing. Interior colour selections maybe available for those that act early. Exterior will feature a sodded yard. Standard interior features include 9ft ceilings, hardwood and ceramic throughout the main floor, and Quartz counter tops in the kitchen. Prices are subject to change without notice. (id:51300)
RE/MAX Land Exchange Ltd.
21 Nyah Court
Kincardine, Ontario
The remaining end unit in this block of 6 freehold townhomes located at 21 Nyah Court in Tiverton; only the garage wall is shared with the unit next door. This unit is 1199 sqft on the main floor with a full finished walkout basement. Features include hardwood and ceramic throughout the main floor, gas forced air furnace, 1 gas fireplace, concrete drive, central air, completely sodded yard, 9ft ceilings on the main floor, partially covered deck 10 x 28'6, 2.5 baths, Quartz counter tops in the kitchen, and more. HST is included in the list price provided the Buyer qualifies for the rebate and assigns it to the builder on closing. This lot is unique in size, it is 19 feet wide at the front but 119 feet wide at the back. Prices are subject to change without notice. (id:51300)
RE/MAX Land Exchange Ltd.
15 Nyah Court
Kincardine, Ontario
Welcome to your new sanctuary! Nestled in the heart of Tiverton, this stunning 1192 Sqft freehold bungalow townhome at 15 Nyah Court offers a blend of comfort, convenience, and contemporary living. Boasting a unique layout with the primary bedroom conveniently situated on the main floor, this residence is designed to cater to your every need. Step inside and be greeted by the warmth of the main floor, with easy accessibility and comfort. Say goodbye to stairs and embrace the convenience of single-level living. The basement is there and finished when your guests arrive but everything you need is on the main floor. Descend to the lower level and uncover even more living space, including two spacious bedrooms that offer plenty of privacy. Whether it's accommodating guests, setting up a home office, or creating a cozy retreat, the possibilities are endless. A walkout from the basement leads directly to the backyard, seamlessly blending indoor and outdoor living. HST is included in the list price provided the Buyer qualifies for the rebate and assigns it to the Builder on closing. 6 Appliances are included in the asking price. (id:51300)
RE/MAX Land Exchange Ltd.
11 Nyah Court
Kincardine, Ontario
This freehold townhome is available for immediate possession at 11 Nyah Court in Tiverton. The main floor is 1198 sqft with 2 bedrooms and 2 full baths. The basement is fully finished with 2 more bedrooms, family room that walks out to the backyard, 3pc bath and utility room. Features of this home include engineered hardwood and ceramic main floor, gas fireplace in the living room, gas forced air heating, 9 ft ceilings on the main floor, sodded yard, concrete drive, central air, automatic garage door opener, Shouldice Designer Stone exterior, partially covered deck and more. HST is included in the purchase price provided the Buyer qualifies for the rebate and assigns it to the Builder on closing. (id:51300)
RE/MAX Land Exchange Ltd.
Lot 20 - 77 Dearing Drive
South Huron, Ontario
To BE BUILT! Tasteful Elegance.This Bungaloft is Magnus Home's PLUM Model. It could sit nicely on a this 49 ft standard lot in the New SOL HAVEN sub-division in Grand Bend. This 2215 Square Foot Model has a MAIN FLOOR PRIMARY with a large stunning ensuite and walk in closet! In fact, it is a Bungaloft with two bedrooms, a four-piece bath and a sitting area upstairs overlooking the cozy great room. Great for hosting guests or family. Lots of space for storage and making the space your own. The 3 bed, 2.5 bath Plum features a loft-style second-storey. The main-floor also has a front office space, main floor laundry and powder room plus a cozy, window filled great room. High Ceilings and large windows in the Basement is left untouched with possibilities open for you future plans. Magnus Homes have more styles to choose from including bungalows and two-story models. Many larger Premium lots, backing onto trees, ravine and trails to design your custom Home. Start to build your Home with Magnus Homes for Late 2025/26 Spring move in. Great Beach community with country feel - Close to the Golf course, restaurants, walk to the grocery store and the beach for Healthy living! The Pinery has Wooded trails & Plenty of community activities close-by. We'd love to help you Build the home you hope for - Note: Listing agent is related to the Builder/Seller. We're looking forward to a Late 2025 start! Grand Bend - Sol Haven Meet with Magnus today. Where Quality comes Standard & Never miss a Sunset! **Photos are other Magnus Homes beautiful Models**Ask us about near Net Zero possibilities for your new home!** Open House Sat/Sun 2-4@ 72 Allister. (id:51300)
Team Glasser Real Estate Brokerage Inc.
218 Bridge Crescent
Minto, Ontario
Tucked into Palmerston’s Creek Bank Meadows, the Dunedin bungalow blends charm, comfort & thoughtful design, perfect for downsizers or empty nesters seeking an Energy Star® Certified home built for modern living. Crafted by WrightHaven Homes this residence offers all the ease of main-floor living without sacrificing space or style. From the welcoming covered front porch to the attractive stone & siding exterior, the Dunedin makes a lasting first impression. Inside a well-planned layout includes 2 bedrooms, 2 bathrooms & open-concept living space filled with natural light. The kitchen features designer cabinetry, premium finishes & spacious island with seating—ideal for casual dining & entertaining and opens seamlessly to the dinette & great room with large windows & optional fireplace. A sliding door extends the living space outdoors to a covered rear patio, perfect for yr-round enjoyment. The private primary suite offers W/I closet & spa-inspired ensuite with dual sinks & tiled glass shower. A second bedroom at the front of the home adds versatility for guests, a home office or den. A second full bath, convenient mudroom with laundry & interior access to the garage complete the main level. The lower level adds flexibility with a roughed-in 3pc bath & plenty of room for future bedrooms, a rec room or hobby space—offering long-term value & adaptability as your needs evolve. Built with high-efficiency mechanical systems & airtight, energy-conscious materials, the Dunedin delivers long-term savings, comfort & sustainability. Set within a quiet cul-de-sac, Creek Bank Meadows is a close-knit community with walkable streets & friendly neighbours. Enjoy quick access to Palmerston’s parks, shops, splash pad, hospital & the historic Norgan Theatre—all while being just a short drive from Listowel, Fergus, Guelph & Kitchener-Waterloo. Stylish, efficient & low-maintenance, the Dunedin offers luxury living in a neighbourhood where you can truly feel at home. (id:51300)
RE/MAX Real Estate Centre Inc.
182 Bridge Crescent Unit# 9
Minto, Ontario
New luxury 3+1 bdrm townhome W/legal 1-bdrm W/O bsmt apt! This home is ideal for growing families, multi-generational living, homeowners looking to subsidize their mortgage or investors seeking turn-key rental property W/built-in cash flow. Built by WrightHaven Homes this modern home spans over 2300sqft of living space across 2 well-appointed & independent units. Upper-level main unit offers open-concept floor plan W/wide plank luxury vinyl flooring, large windows & soft neutral palette. Kitchen W/granite counters, soft-close cabinetry, S/S appliances & breakfast bar for casual dining. For formal gatherings the dining room W/sliding doors to private front balcony creates ideal space for entertaining & family meals. Living room opens onto 2nd balcony at the rear offering peaceful outdoor space & lovely views. Upstairs are 3 generously sized bdrms including spacious primary suite with W/I closet & ensuite W/glass-enclosed shower. A second full bathroom with tub/shower & laundry completes upper level. Downstairs the fully self-contained W/O apt offers stylish 1-bdrm suite W/private entrance. This well-designed space includes granite counters, S/S appliances, 3pc bath, open-concept living area, laundry & W/O access to private ground-level patio, perfect for privacy, extended family or generating passive rental income. Backing onto peaceful trail this home provides tranquil views & access to scenic paths. Energy-efficient features, private garage, sep mechanical rooms, 2 balconies & low-maint fees that include lawn care & snow removal make this home as practical as it is luxurious. Located in Palmerston’s most desirable community you’ll enjoy a welcoming small-town atmosphere W/local shops, schools, recreation & access to major employers like Palmerston Hospital & TG Minto. With easy commute to Listowel, Fergus, Guelph & KW & significantly better value than nearby urban markets, this property delivers perfect balance of lifestyle, investment & long-term opportunity. (id:51300)
RE/MAX Real Estate Centre Inc.
182 Bridge Crescent Unit# 8
Minto, Ontario
Newly constructed 3+1 bdrm luxury townhome seamlessly blends high-end design W/everyday functionality W/legal 1-bdrm W/O bsmt apt! Ideal for multigenerational families, investors or homeowners eager to offset their mortgage, this home offers incredible versatility in a peaceful Palmerston setting. Built by reputable WrightHaven Homes this over 2300sqft home features 2 self-contained living spaces across 3 finished levels. Main unit is designed to impress W/open-concept layout bathed in natural light, wide plank vinyl flooring underfoot & thoughtful finishes throughout. Kitchen is both elegant & efficient W/granite counters, S/S appliances & soft-close cabinetry. Breakfast bar serves as casual dining hub while adjacent dining room opens to private front balcony. Living room at the rear offers a 2nd W/O to private back balcony extending your indoor space outdoors & offering serene views. Upstairs are 3 spacious bdrms including well-appointed primary suite with W/I closet & ensuite W/glass-enclosed shower. Full main bathroom & 2nd-floor laundry round out this level. Legal W/O bsmt apt adds incredible value W/its own entrance, open-concept living space, granite kitchen, bathroom & laundry. With W/O to its own private patio it’s ideal for extended family, tenants or as a mortgage helper. This particular unit enjoys the rare benefit of its own private driveway setting it apart. Property backs onto walking trail providing peaceful views & access to green space. Efficiency is built in with energy-conscious construction, separate mechanical rooms, low maintenance fees covering snow removal, lawn care & private garage. Located in heart of Palmerston a growing community known for its warm small-town spirit, you’re mins from schools, shops, parks & major employers like Palmerston Hospital & TG Minto. With quick access to Listowel, Fergus, Guelph & KW & unmatched value compared to urban markets, this home is not only a beautiful place to live—it’s a smart move for your future. (id:51300)
RE/MAX Real Estate Centre Inc.
218 Bridge Crescent
Minto, Ontario
Tucked into Palmerston's Creek Bank Meadows, the Dunedin bungalow blends charm, comfort & thoughtful design, perfect for downsizers or empty nesters seeking an Energy Star Certified home built for modern living. Crafted by WrightHaven Homes this residence offers all the ease of main-floor living without sacrificing space or style. From the welcoming covered front porch to the attractive stone & siding exterior, the Dunedin makes a lasting first impression. Inside a well-planned layout includes 2 bedrooms, 2 bathrooms & open-concept living space filled with natural light. The kitchen features designer cabinetry, premium finishes & spacious island with seating-ideal for casual dining & entertaining and opens seamlessly to the dinette & great room with large windows & optional fireplace. A sliding door extends the living space outdoors to a covered rear patio, perfect for yr-round enjoyment. The private primary suite offers W/I closet & spa-inspired ensuite with dual sinks & tiled glass shower. A second bedroom at the front of the home adds versatility for guests, a home office or den. A second full bath, convenient mudroom with laundry & interior access to the garage complete the main level. The lower level adds flexibility with a roughed-in 3pc bath &plenty of room for future bedrooms, a rec room or hobby space offering long-term value & adaptability as your needs evolve. Built with high efficiency mechanical systems & airtight, energy-conscious materials, the Dunedin delivers long-term savings, comfort & sustainability. Set within a quiet cul-de-sac, Creek Bank Meadows is a close-knit community with walkable streets & friendly neighbours. Enjoy quick access to Palmerston's parks, shops, splash pad, hospital & the historic Norgan Theatre all while being just a short drive from Listowel, Fergus, Guelph & Kitchener-Waterloo. Stylish, efficient & low-maintenance, the Dunedin offers luxury living in a neighbourhood where you can truly feel at home. (id:51300)
RE/MAX Real Estate Centre Inc
8 - 182 Bridge Crescent
Minto, Ontario
Newly constructed 3+1 bdrm luxury townhome seamlessly blends high-end design W/everyday functionality W/legal 1-bdrm W/O bsmt apt! Ideal for multigenerational families, investors or homeowners eager to offset their mortgage, this home offers incredible versatility in a peaceful Palmerston setting. Built by reputable WrightHaven Homes this over 2300sqft home features 2 self-contained living spaces across 3 finished levels. Main unit is designed to impress W/open-concept layout bathed in natural light, wide plank vinyl flooring underfoot & thoughtful finishes throughout. Kitchen is both elegant & efficient W/granite counters, S/S appliances & soft-close cabinetry. Breakfast bar serves as casual dining hub while adjacent dining room opens to private front balcony. Living room at the rear offers a 2nd W/O to private back balcony extending your indoor space outdoors & offering serene views. Upstairs are 3 spacious bdrms including well-appointed primary suite with W/I closet & ensuite W/glass-enclosed shower. Full main bathroom & 2nd-floor laundry round out this level. Legal W/O bsmt apt adds incredible value W/its own entrance, open-concept living space, granite kitchen, bathroom & laundry. With W/O to its own private patio its ideal for extended family, tenants or as a mortgage helper. This particular unit enjoys the rare benefit of its own private driveway setting it apart. Property backs onto walking trail providing peaceful views & access to green space. Efficiency is built in with energy-conscious construction, separate mechanical rooms, low maintenance fees covering snow removal, lawn care & private garage. Located in heart of Palmerston a growing community known for its warm small-town spirit, you're mins from schools, shops, parks & major employers like Palmerston Hospital & TG Minto. With quick access to Listowel, Fergus, Guelph & KW & unmatched value compared to urban markets, this home is not only a beautiful place to live its a smart move for your future. (id:51300)
RE/MAX Real Estate Centre Inc
9 - 182 Bridge Crescent
Minto, Ontario
New luxury 3+1 bdrm townhome W/legal 1-bdrm W/O bsmt apt! This home is ideal for growing families, multi-generational living, homeowners looking to subsidize their mortgage or investors seeking turn-key rental property W/built-in cash flow. Built by WrightHaven Homes this modern home spans over 2300sqft of living space across 2 well-appointed & independent units. Upper-level main unit offers open-concept floor plan W/wide plank luxury vinyl flooring, large windows & soft neutral palette. Kitchen W/granite counters, soft-close cabinetry, S/S appliances &breakfast bar for casual dining. For formal gatherings the dining room W/sliding doors to private front balcony creates ideal space for entertaining & family meals. Living room opens onto 2nd balcony at the rear offering peaceful outdoor space & lovely views. Upstairs are 3generously sized bdrms including spacious primary suite with W/I closet & ensuite W/glass-enclosed shower. A second full bathroom with tub/shower & laundry completes upper level. Downstairs the fully self-contained W/O apt offers stylish 1-bdrm suite W/private entrance. This well-designed space includes granite counters, S/S appliances, 3pc bath, open-concept living area, laundry & W/O access to private ground-level patio, perfect for privacy, extended family or generating passive rental income. Backing onto peaceful trail this home provides tranquil views &access to scenic paths. Energy-efficient features, private garage, sep mechanical rooms, 2 balconies & low-maint fees that include lawn care &snow removal make this home as practical as it is luxurious. Located in Palmerston's most desirable community you'll enjoy a welcoming smalltown atmosphere W/local shops, schools, recreation & access to major employers like Palmerston Hospital & TG Minto. With easy commute to Listowel, Fergus, Guelph & KW & significantly better value than nearby urban markets, this property delivers perfect balance of lifestyle, investment & long-term opportunity. (id:51300)
RE/MAX Real Estate Centre Inc
257 Elgin Street S
West Grey, Ontario
Located in the heart of Durham, this charming 4-bedroom, 2-bathroom home offers an ideal opportunity for first-time buyers or those looking to downsize without compromise. Step inside to find a spacious main floor featuring a convenient master bedroom with direct access to the backyard, main floor laundry, and newer windows throughout (excluding the basement) for added efficiency and comfort. The kitchen offers a functional layout with plenty of counter space and cabinetry perfect for daily meal prep or hosting family dinners. Its location at the center of the home makes it easy to stay connected with guests in the adjacent living and dining areas, and there's lots of natural light to brighten up the space. Enjoy the benefit of being just one block from the local elementary school perfect for young families. The location is ideal, within walking distance of Tim Hortons, grocery shopping, scenic waterfalls and beautiful hiking trails. Commuting to the city is a breeze, and you'll appreciate the proximity to the public school, which is less than a km away. Don't miss this opportunity to own a home that offers a blend of comfort, convenience, and classic appeal. The buyers can have a fast 30-day closing if they wish. (id:51300)
RE/MAX In The Hills Inc.
10107 Pinery Bluffs Road
Lambton Shores, Ontario
10107 Pinery Bluffs Road in Grand Bend is a luxurious residence in the midst of Lottery Dream Homes that seamlessly blends modern design with the tranquility of its natural surroundings. This newly constructed home offers a unique opportunity to own a contemporary home in one of Grand Bends most sought-after neighborhoods, combining upscale living with the natural beauty of Ontarios landscapes. The property offers a spacious layout featuring three bedrooms on the main level plus a 460-square-foot private guest suite, gym or home office complete with its own Heat/Cool pump, fridge & sink. The interior showcases high-end finishes and appliances with an open-concept design, creating an inviting atmosphere ideal for both relaxation and entertaining. Step out back through the sliding glass wall of doors to an impressive private courtyard with a large covered terrace perfect for your summer enjoyment. This property also offers a tandem 4 car garage complete with hot/cold water connections, roughed-in gas furnace hookup and a 100amp electrical sub panel. Situated in the prestigious Pinery Bluffs community, this property provides direct access to the serene landscapes of the adjacent Pinery Provincial Park. Residents can also enjoy a variety of outdoor activities, including hiking, biking, bird-watching and observing Award Wining Sunsets all within steps of their front door. The homes proximity to the shores of Lake Huron further enhances its appeal, offering opportunities for beach outings and water sports. *** May be purchased fully furnished*** (id:51300)
Thrive Realty Group Inc.
15 Sheldabren Street
North Middlesex, Ontario
Step into luxury with this brand-new, beautifully crafted two-storey home by Starlit Homes, offering 2,170 sq. ft. of thoughtfully designed living space. A striking modern double front door and a custom old-world stonework create a lasting first impression. The main level features soaring 9-foot ceilings, striking 8-foot doors, and an abundance of natural light, creating an open and airy feel. The dream kitchen features sleek quartz countertops, ceiling-height cabinetry, and a butlers pantry for added convenience. A spacious mudroom provides seamless organization, while the open-concept living area is anchored by a stylish modern fireplace, perfect for cozy gatherings. A well-placed powder room completes this level. Upstairs, you will find three generously sized bedrooms and a well-appointed laundry room. The primary suite is a true retreat, complete with a spa-like ensuite featuring a luxurious soaker tub, an oversized shower for two, and a large walk-in closet. Bedrooms 2 and 3 are connected by a Jack and Jill bathroom, offering both style and practicality. The unfinished basement offers endless potential, ready for you to add your personal touch, with the added bonus of a separate entrance from the outside for convenience and easy access. With functionality and high-end finishes throughout, this home blends elegance and comfort effortlessly. Located in Ausable Bluff neighborhood in Ailsa Craig, this is an opportunity you wont want to miss! (id:51300)
Century 21 First Canadian Corp.
202 Birchwood Avenue
Kincardine, Ontario
Welcome to 202 Birchwood Ave! This beautiful y/round cottage/home is truly one of a kind! This entire 1585 sqft home has been completely renovated in the past 4 yrs w/high end finishes. This incredibly private property is nestled in mature trees on over 1/2 an acre of land w/spacious entertaining areas everywhere you look! This unique property can be a great luxury cottage or a lovely recreational home. Just across the street from Lake Huron's famous sunsets w/your own lake view from the balcony! Enjoy a morning coffee overlooking the lake, pool deck or treed in lot...so many options to choose; a covered patio, large wrap around balcony, spacious lot & fire pit or the pool deck! Exterior features; A circular drive w/tons of parking, portable garage, large garden shed, attached work shop w/electrical, above ground pool (27 ft around & 4 ft deep), w/new solar blanket, a fenced in vinyl pool deck & attached pool house w/extra fridge & change room, leaf guard w/life time warranty & so much more! Interior is fully renovated w/high end vinyl flooring & quartz countertops throughout, a stunning new Kitchen w/new 'Frigidaire Professional' appliances, pull out spice rack, pull out recycling cabinet, a pantry w/pull out shelves as well as a natural gas stove w/pot filler. 2nd floor features; an open concept living room, dining room & kitchen w/a Lakeview, a tongue & groove wood ceiling, a two piece bath & a cozy propane fireplace. Main floor features; 3 bedrooms, laundry closet, primary bedroom w/a private patio & impressive 5 piece 'cheater' ensuite. Last but not least you'll find a bonus finished family room on the lower level as well as a large utility room w/work bench & sump pump. Additional features include; municipal water, vinyl windows throughout, new natural gas furnace & A/C (in 2022), Natural gas water heater (rental) & the entire interior is freshly painted. Don't miss out on this cottage/home oasis. Check out the link attached for video.. (id:51300)
Lake Range Realty Ltd.
Royal LePage Exchange Realty Co.
363 Albert Street
Guelph/eramosa, Ontario
Spectacular Scandinavian-style home custom built new in 2022. Architecturally striking; every detail has been carefully curated offering clean design & timeless appeal. Step into elegance & sophistication as you enter the main floor, complete with an Italian kitchen that will impress any home chef, which is open to the dining room & living room featuring a fireplace & cathedral ceiling. Experience breathtaking views of the picturesque countryside from every angle. Work from home effortlessly in the fabulous main floor office. The pantry & beautiful laundry room add convenience to your daily routine. With 3 bedrooms upstairs, including the primary bedroom with a stunning ensuite & built-in closets, plus a5pc main bathroom, it's designed for modern family life. The lower level features a spacious rec room, 2 additional bedrooms for guests or family members, a full bathroom + an exercise room where you can stay active from the comfort of your own home. Modern design elements &high-end. (id:51300)
Royal LePage Meadowtowne Realty
7 - 182 Bridge Crescent
Minto, Ontario
Live in luxury for less! You can own this beautiful fully legal 3+1 bdrm townhome with W/O bsmt apt & live in main unit for under $1,500/mth including utilities, insurance & taxes! With potential rental income from the lower suite covering up to $300,000 worth of mortgage payments, this is your chance to enjoy premium living without premium price tag. Perfect for couples or young professionals priced out of major urban markets, this move-in-ready home delivers modern design, quality & incredible value in one of Palmerston's most desirable communities. Built by WrightHaven Homes this home offers over 2300sqft of finished living space across 2 independent units. Main floor is bright & open W/wide plank vinyl flooring, oversized windows & calming neutral palette. Kitchen W/granite counters, soft-close cabinetry & S/S appliances with breakfast bar ideal for casual dining & entertaining. Separate dining room with W/O to private front balcony & living room that opens to a second rear balcony gives you 2 beautiful spaces to enjoy the outdoors. Upstairs are 3 bdrms including generous primary suite with W/I closet & ensuite W/glass enclosed shower. A second full bath & upper-level laundry round out the space. Fully legal bsmt apt features its own entrance, kitchen W/granite counters & S/S appliances, laundry, 3pc bath & W/O to private patio perfect for generating monthly rental income. Backing onto scenic trails & surrounded by quiet streets this location offers the best of small-town life W/access to big-city conveniences. Palmerston is a growing connected community where neighbours wave, shops & restaurants are around the corner & local employers like Palmerston Hospital & TG Minto support strong economic stability. With access to Listowel, Fergus, Guelph & KW commuting is easy but the value here is unmatched. If you're looking for modern living, rental income & room to grow without sacrificing style or location, this property might be the smartest move you'll ever make. (id:51300)
RE/MAX Real Estate Centre Inc
182 Bridge Crescent Unit# 7
Minto, Ontario
Live in luxury for less! You can own this beautiful fully legal 3+1 bdrm townhome with W/O bsmt apt & live in main unit for under $1,500/mth including utilities, insurance & taxes! With potential rental income from the lower suite covering up to $300,000 worth of mortgage payments, this is your chance to enjoy premium living without premium price tag. Perfect for couples or young professionals priced out of major urban markets, this move-in-ready home delivers modern design, quality & incredible value in one of Palmerston’s most desirable communities. Built by WrightHaven Homes this home offers over 2300sqft of finished living space across 2 independent units. Main floor is bright & open W/wide plank vinyl flooring, oversized windows & calming neutral palette. Kitchen W/granite counters, soft-close cabinetry & S/S appliances with breakfast bar ideal for casual dining & entertaining. Separate dining room with W/O to private front balcony & living room that opens to a second rear balcony gives you 2 beautiful spaces to enjoy the outdoors. Upstairs are 3 bdrms including generous primary suite with W/I closet & ensuite W/glass-enclosed shower. A second full bath & upper-level laundry round out the space. Fully legal bsmt apt features its own entrance, kitchen W/granite counters & S/S appliances, laundry, 3pc bath & W/O to private patio—perfect for generating monthly rental income. Backing onto scenic trails & surrounded by quiet streets this location offers the best of small-town life W/access to big-city conveniences. Palmerston is a growing connected community where neighbours wave, shops & restaurants are around the corner & local employers like Palmerston Hospital & TG Minto support strong economic stability. With access to Listowel, Fergus, Guelph & KW commuting is easy but the value here is unmatched. If you’re looking for modern living, rental income & room to grow without sacrificing style or location, this property might be the smartest move you’ll ever make. (id:51300)
RE/MAX Real Estate Centre Inc.
1041 Concession 8 Rr 3 W
Flamborough, Ontario
Nestled in the heart of Flamborough, this stunning 4-bedroom, 4+1-bathroom country estate blends historic charm with modern luxury. Extensively renovated in 2018, this property boasts nearly 6,000 sq. ft. of refined living space on 108+ acres featuring 7 picturesque bodies of water, including 3 connected to Bronte Creek. The home includes a walkaround porch, gourmet kitchen with Bosch appliances, a steam spa shower, two Rumford fireplaces, and a walk-out basement with in-floor heating. Outdoor living is unmatched with a pizza oven, a 4 ft fireplace, pool house with bar and drink fridge, and a swim spa / hot tub with an automatic Covana cover. A 60x40 workshop, complete with a 10,000 lb hoist, RV hookup, and framed second-level 2-bed apartment, offers endless possibilities. Modern amenities include high-speed fiber internet, a Kohler generator, and security cameras. With reduced property taxes and proximity to Waterdown, Cambridge, and Burlington, this property is the perfect private retreat or multi-functional family estate. Don’t miss this rare opportunity! (id:51300)
Royal LePage State Realty
1041 Concession 8 Rr 3 W
Flamborough, Ontario
Nestled in the heart of Flamborough, this stunning 4-bedroom, 4+1-bathroom country estate blends historic charm with modern luxury. Extensively renovated in 2018, this property boasts nearly 6,000 sq. ft. of refined living space on 108+ acres featuring 7 picturesque bodies of water, including 3 connected to Bronte Creek. The home includes a walkaround porch, gourmet kitchen with Bosch appliances, a steam spa shower, two Rumford fireplaces, and a walk-out basement with in-floor heating. Outdoor living is unmatched with a pizza oven, a 4 ft fireplace, pool house with bar and drink fridge, and a swim spa / hot tub with an automatic Covana cover. A 60x40 workshop, complete with a 10,000 lb hoist, RV hookup, and framed second-level 2-bed apartment, offers endless possibilities. Modern amenities include high-speed fiber internet, a Kohler generator, and security cameras. With reduced property taxes and proximity to Waterdown, Cambridge, and Burlington, this property is the perfect private retreat or multi-functional family estate. Don’t miss this rare opportunity! (id:51300)
Royal LePage State Realty
289 Birmingham Street E
Wellington North, Ontario
Welcome to this beautifully updated 3-bedroom, 2-bathroom brick bungalow nestled in the peaceful town of Mount Forest. Perfect for families, retirees, or first-time buyers, this home combines classic charm with thoughtful modern touches. The main floor features 2 spacious bedrooms, a large 4-piece bathroom, and a bright eat-in kitchen that offers plenty of room for family meals and gatherings. The layout flows seamlessly into a cozy living area, creating a warm and inviting atmosphere throughout. Downstairs, the finished basement offers a third bedroom, a second full bathroom, and a huge 30' x 12' family room complete with a dry bar perfect for entertaining, relaxing, or hosting guests. Outside, you'll find a partially fenced yard featuring a nice wood deck, ideal for kids, pets, or backyard get-togethers. The 14' x 24' carport provides generous covered parking and extra storage space. Located in a quiet, family-friendly neighborhood, this solid brick home is just minutes from schools, parks, and downtown amenities, offering both comfort and convenience. Updates: HWT 2025, Main Floor 2016, Roof 2017, Basement 2022, Basement Windows 2022, Central Air 2017, Deck 2018, 100amp Break Panel 2016, Exterior Doors 2016. (id:51300)
Coldwell Banker Win Realty
A - 39 Main Street E
Grey Highlands, Ontario
Professional Office Space for Lease 450 Sq Ft with Private Parking & Entrance. Discover the ideal setting for your business in this fully renovated (2021) professional office space. Offering 450 square feet of well-designed, functional layout, this unit includes a private entrance, dedicated lobby or reception area, a spacious primary office with three large windows for natural light, a convenient two-piece bathroom, and a storage area. Additional features include private parking for 3 vehicles, ensuring easy access for both staff and clients. Clean, modern, and move-in ready, this space is perfect for professionals seeking a quiet, efficient workspace with excellent visibility and accessibility. Whether you're a small business, consultant, therapist, or service provider, this office offers flexibility and professionalism in a compact footprint. Available immediately. Give your business the space it deserves. (id:51300)
Grey County Real Estate Inc.
27-29 Main Street E
Grey Highlands, Ontario
Built in 1875, this home is filled with the timeless charm of its historic roots. Step inside and you're welcomed by an inviting foyer that hints at the character waiting within. To your right, the sunlit dining room feels instantly comfortingideal for family meals or hosting friends. Original hardwood floors, soaring ceilings, and detailed moldings carry the warmth of the past into every room. The spacious living room is full of potential, whether you're curling up with a book or entertaining a crowd. Built-in bookshelves create a cozy nook for reading or showcasing cherished keepsakes. The kitchen blends old-world charm with modern convenience, offering space for casual dining around an eat-in table, and a traditional woodstove that brings rustic comfort and winter warmth. This updated kitchen is a dream for anyone who loves to cook. A four-piece bath and laundry on the main level add everyday ease. Just off the kitchen, a flexible roomonce an officecould become a sun-drenched studio, den, or quiet retreat, thanks to its south-facing windows and views of the backyard. Step outside to a peaceful patio overlooking a lovingly maintained garden with flowering trees, perennials, and your own veggie patch. The charm continues upstairs with a second full bath, and four large bedrooms. The property also includes 27 Main St E., a separate detached building with its own entrance. Formerly a doctors office, bakery, and bookkeeping service, it's ideal for a home-based business, in-law suite, or income-generating rental. Perfectly located just steps from Markdales main intersection, youre within walking distance to the new hospital, school, and all downtown conveniences. (id:51300)
Grey County Real Estate Inc.
103 Richmond Street S
Bluewater, Ontario
Tucked away on a peaceful street in the town of Hensall, this inviting home offers a warm blend of charm, functionality, and room for the entire family. From the moment you arrive, youll appreciate the thoughtful upgrades and versatile living spaces throughout. Step into the cozy three-season entry, the perfect spot to relaxwith a hot tub included for added indulgence. A spacious mudroom doubles as a laundry zone and features ample storage for everyday life. Inside, the heart of the home is a beautifully appointed kitchen with exceptional layout and attention to detail, flowing seamlessly into the open-concept living and sitting areas, highlighted by soaring ceilings and abundant natural light. The main level also includes a versatile office area and a full 3-piece bathroom with a jacuzzi tub, offering plenty of options for working from home or hosting guests. The family room, complete with a gas fireplace, creates a cozy retreat. Upstairs, youll find three spacious bedrooms with original pine floors that add timeless character, including a generous primary bedroom. A second 3-piece bathroom completes the upper level. This home also includes gas forced air heat, an upgraded 200-amp electrical panel, and a rare second 100 amp hydro meter in the shop making it ideal for hobbyists or home-based businesses. This property has plenty of parking, adding to the possibilities of the shop. A storage shed adds even more functionality to this well-rounded property. This is your chance to enjoy small-town living with big-time value. (id:51300)
Coldwell Banker Dawnflight Realty Brokerage
9 - 3194 Vivian Line 37 Line
Stratford, Ontario
Welcome to 3194 Vivian Line 37 Unit #9, in beautiful Stratford! This easy living 2 bedroom, 2 bath, 2 storey loft-style condo suite boasts many upgrades! This lovely home features open concept living with 16' ceilings on the the mail floor with big bright windows throughout. Some of the upgrades include, stainless steel appliances, kitchen island, in-suite laundry with full size stackable washer/dryer, central air and energy star tankless hot water heater. There is also a 6X12 storage locker and 2 parking spaces right outside your door! Enjoy your morning coffee on your cozy balcony overlooking the farmer's field. Close to all amenities, shopping, parks, Stratford's Country Club and easy access to highway. Great investment property. Don't miss out on this opportunity! Book your showing today! (id:51300)
Royal LePage Hiller Realty
21 Orchard Drive
Stratford, Ontario
Welcome to Countryside Estates! Teahen Construction is offering five distinctive lots, each showcasing the epitome of countryside living. Nestled within this tranquil community you'll discover an exquisite 1630 sq. ft. masterpiece which has been thoughtfully designed to bring you delight from the moment you step inside. The heart of the home displays a beautifully appointed kitchen featuring stone countertops, butler's servery, and large island which provide both functionality and style. An open concept dining room and living room, complete with a cozy gas fireplace, create the perfect ambiance for gatherings and relaxation. The primary suite is a sanctuary of luxury, boasting a beautiful en-suite bathroom and a walk-in closet that fulfills all of your storage needs. The basement features a large finished family room, additional bedroom and 4-piece bathroom. Step outside to a spacious covered rear deck, where you can savor the countryside views and enjoy the serenity of your surroundings. Additional features include an attached two-car garage, mudroom / laundry entrance, as well as a covered front porch. The brick and stone exterior not only enhances the property's curb appeal but also promises the timeless beauty and quality delivered by Teahen Homes. Don't miss your chance to experience the Countryside Estates lifestyle. (id:51300)
RE/MAX A-B Realty Ltd
130 St David Street S
Centre Wellington, Ontario
Step into the timeless charm of this beautifully preserved 3-storey "semi duplex", brimming with history and character. Circa 1880, this unique property features two 1-bedroom apartments that seamlessly blend vintage appeal with modern convenience. Perfectly situated in the heart of downtown Fergus, the home offers both the vibrancy of urban living and the tranquility of stunning views over the Grand River. The main floor and lower level were fully renovated in 2022 and currently operate as a successful Airbnb, presenting an excellent investment opportunity. The main level showcases a character filled kitchen highlighted by custom cherry wood cabinetry and nostalgic appliances, a 3 piece bathroom, and the dining room/ living room is complete with high ceilings. The lower level offers a spacious bedroom and ample storage, meeting a variety of needs. Within the second unit, (currently tenanted), the second and third floors comprise a stylish retro-modern unit with a distinct and welcoming ambiance. This unit features a cozy living room and a charming kitchen, finished with a sun lit breakfast area, perfect for relaxing or entertaining. Upstairs, the third-floor primary bedroom is a serene retreat, enhanced by a large skylight that floods the space with natural light, lovely 4 piece ensuite, completed with a walk-out to a spacious and private 'roof top' style patio. Throughout the home, large windows and exposed stone walls create a warm and inviting atmosphere. Additional highlights include a durable metal roof and updated furnace. From original details to tasteful updates, this home is full of personality and potential. Whether you're an investor looking for a lucrative opportunity or a homeowner wanting to live in one unit while renting the other, this duplex offers endless possibilities. Come experience the perfect blend of heritage and modern living in the vibrant Fergus community, where old-world charm meets contemporary comfort! (id:51300)
Royal LePage First Contact Realty
7151 Schaefer Road
Guelph/eramosa, Ontario
Rare opportunity to build your Dream Home in the country on a cleared 1.36 Acre Lot, but still have the convenience of being an easy drive to Kitchener, Waterloo or Guelph. Property is Site Plan Approved, Lot Grading Plan is complete. Driveway entrace is in. Gas and Hydro are both at the lot line. All you need are your building plans and a building permit. Buyer to do their own due diligence to confirm that they can build to their desired build plans. List Price is inclusive of HST. (id:51300)
Homelife Power Realty Inc
Pt Lt 1 Trafalgar Road
Erin, Ontario
Do you have a dream of building your own custom home? This 1-acre vacant lot is in a great location and ithas beautiful mature trees already in place. Very private on all sides. No environmental protection to workaround. Get ready to make those dreams come true - design your own home and be in it before you know it!Please do not walk the property without an appointment. (id:51300)
M1 Real Estate Brokerage Ltd
16 Credit River Road
Erin, Ontario
Welcome to 16 Credit River Road! Set on just under 2 acres of fully fenced, serene privacy, this beautifully updated 5 bed, 4 bath home blends modern upgrades with peaceful living. Featuring vaulted ceilings, engineered hardwood, and a new kitchen with expansive views of the yard backing onto a ravine, this property offers both style and comfort. The main floor includes 3 bedrooms, one with an ensuite, and a recently renovated large bathroom. The fully renovated basement (2024/2025) with a spacious walkout adds extra living space and functionality. The basement also offers two additional bedrooms—one with an ensuite bathroom. Outside, enjoy a stunning saltwater pool and pool house with heating, hydro, and 60 amp service (2018), fire pits, and a 10-zone sprinkler system. With concrete surrounds (2018) and a new driveway (2019), this property is ideal for both relaxation and entertaining. Book your showing today! (id:51300)
Keller Williams Edge Realty
86 Player Drive
Erin, Ontario
Welcome to 86 Player Drive, a brand new luxury masterpiece by Cachet Homes in the rapidly growing community of Erin. This stunning corner lot home boasts 2,135 sq ft of modern elegance, featuring 4 spacious bedrooms, 3.5 bathrooms, and soaring 9-foot ceilings on both the main and basement levels. Step inside to discover premium upgrades, including grand 8-foot doors, gleaming hardwood floors throughout, and a beautifully crafted hardwood staircase. The luxurious master suite is a true retreat, offering a spa-like ensuite with heated floors, a high-end soaking tub, and raised vanities for ultimate comfort. The open-concept kitchen is equipped with a gas stove hookup and enhanced by additional pot lights, creating a bright and inviting space. With over $100,000 in upgrades, this home blends style and functionality effortlessly. Enjoy proximity to schools, parks, and shopping centres, making it an ideal choice for families seeking upscale living. Don't miss this exceptional opportunity to own a brand new luxury home in the thriving Erin Glen community! (id:51300)
RE/MAX Escarpment Realty Inc.
86 Player Drive
Erin, Ontario
Welcome to 86 Player Drive, a brand new luxury masterpiece by Cachet Homes in the rapidly growing community of Erin. This stunning corner lot home boasts 2,135 sqft of modern elegance, featuring 4 spacious bedrooms, 3.5 bathrooms, and soaring 9-foot ceilings on both the main and basement levels. Step inside to discover premium upgrades, including grand 8-foot doors, gleaming hardwood floors throughout, and a beautifully crafted hardwood staircase. The luxurious master suite is a true retreat, offering a spa-like ensuite with heated floors, a high-end soaking tub, and raised vanities for ultimate comfort. The open-concept kitchen is equipped with a gas stove hookup and enhanced by additional pot lights, creating a bright and inviting space. With over $100,000 in upgrades, this home blends style and functionality effortlessly. Enjoy proximity to schools, parks and shopping centers, making it an ideal choice for families seeking upscale living. Don't miss this exceptional opportunity to own a brand new luxury home in thriving Erin Glen community! ARN, Assessed value, Zoning and Taxes not yet assessed due to new build. (id:51300)
RE/MAX Escarpment Realty Inc.
106 O.j Gaffney Drive
Stratford, Ontario
Built in 2023 by Ridgeview Homes, this beautifully designed 3-bedroom, 2.5-bath home is nestled in the desirable Knightsbridge neighbourhood. Thoughtfully crafted for modern living, it features an open-concept layout, a stylish kitchen with granite countertops, and a spacious primary suite complete with a walk-in closet and ensuite. The double-car garage provides added convenience, while high-quality finishes throughout enhance its charm. A perfect blend of comfort and sophistication, don't miss this incredible opportunity! (id:51300)
Exp Realty
140 Mccausland Drive
Grey Highlands, Ontario
Stunning Less than One-Year-Old 4 Bedroom Home Markdale Community - Premium Corner Lot. Welcome to this beautifully designed, Less than one-year-old situated on a premium corner lot in a peaceful and family-friendly neighborhood. Featuring a bright and spacious open-concept layout, this 4-bedroom, 2-storey home offers exceptional functionality and style. The modern kitchen boasts stainless steel appliances, a center island, and a separate pantry-perfect for everyday living and entertaining. The elegant Great Room includes a cozy electric fireplace and coffered ceilings, creating a warm and inviting atmosphere. Enjoy convenient entry to the garage from the main floor, and stained oak stairs leading to the upper level where you'll find thoughtfully placed laundry room. The luxurious primary bedroom features a 5-piece Ensuite with a freestanding tub, double vanity sinks, and a walk-in closet. Located within walking distance to schools, grocery stores, places of worship, and just minutes from the hospital and other essential amenities. This home is a must-see! Showings available anytime. Offers welcome anytime. (id:51300)
Spectrum Realty Services Inc.
1216 Bruce Road 12
South Bruce, Ontario
Nestled in the friendly village of Formosa, this delightful family home offers the perfect blend of character and modern updates. Featuring three bedrooms and two renovated bathrooms, this property is move-in ready and ideal for growing families. The home boasts stunning hardwood floors, elegant trim, and classic doors throughout, adding timeless charm to the open-concept living areas. The enclosed front porch adds a welcoming touch, while the detached garage with hydro provides additional storage or workspace. Enjoy the tranquility of a large, private backyard, perfect for outdoor relaxation or entertaining. The property also features a double concrete driveway and a newer deck for enjoying the outdoors. Located within walking distance of parks, the community center, and the elementary school, this home offers convenience and a strong sense of community. Whether you're looking to relax or explore, this house is the perfect place to create lasting memories. Move in, unwind, and enjoy everything this home and its surrounding neighborhood have to offer! (id:51300)
Exp Realty
214339 Baseline Road
West Grey, Ontario
Nestled among mature maple and pine trees, this cozy year-round home sits on a beautiful 3.4-acre lot, perfect for nature lovers and outdoor enthusiasts. The main level offers a functional layout with a kitchen/dining area, a comfortable living room, and access to both east- and west-facing decks ideal for enjoying sunrises and sunsets. The second level features two bedrooms, including one with a private balcony overlooking the peaceful woods. The home is equipped with electric heat, propane, and a freestanding stove, along with a 4-piece bathroom. Additional features include a detached garage, multiple storage sheds, a dug well, and a septic system. Explore the property's many trails that lead to a scenic lookout tower with stunning elevated views. A peaceful retreat with year-round comfort just bring your vision and make it your own. All measurements and acreage are approximate. (id:51300)
Exp Realty
Minto - 94 Elora Street S
Minto, Ontario
Money Making Great Opportunity. Well Established "New Orleans Pizza" A Franchised Pizza Store For Sale With Free Standing Building, Completely Renovated 5 Beds And 1 Commercial Retail Store( Rented For $1356 Month)+Running Pizza Store With Ample Parking And Detached 2 Car garage. 2 full and 1 Half washrooms. Lots Of Space to Develop Patio For 30 Peoples + Street Parking In Front Of Store. Surrounded By Residential And Commercial Neighborhood On Very Busy Street With Walking Customers And Growing Day By Day. All Financial Statements Available With Offer. Recently Change Brand New Oven Worth $50,000.+New Boiler + New Cooler And Lots Of Upgrades Done Recently. Roof and Concrete work done in Year-2022. (id:51300)
Homelife/miracle Realty Ltd
222 Bridge Crescent
Minto, Ontario
The Maplewood is a beautifully crafted bungalow tucked into a quiet cul-de-sac in Palmerston’s highly desirable Creek Bank Meadows community where charm meets modern convenience! Gorgeous 2-bdrm, 2-bathroom Energy Star Certified home is thoughtfully laid out to support effortless living for downsizers, couples or anyone looking for the ease of main-floor living without sacrificing space or style. From the moment you step onto the covered front porch you can feel the care & craftsmanship that defines WrightHaven Homes. Foyer W/vaulted ceiling offers sightlines through to great room & dining area. Main living space is warm & inviting W/luxury vinyl plank floors & large windows. Kitchen W/breakfast bar for casual meals & custom cabinetry. It flows into dining space which has access to backyard. Great room is anchored by optional fireplace & provides cozy gathering space. Primary suite offers W/I closet & spa-like ensuite W/dual sinks & tiled glass shower. Vaulted 2nd bdrm adds charm & flexibility ideal for guests, office or den. A second full bathroom, mudroom W/laundry & garage access completes main level. Downstairs presents add'l storage & potential to add even more living space W/rough-ins for future bathroom & multiple layout options including bdrms, rec room & more. Set among other beautifully built WrightHaven homes, Creek Bank Meadows is a peaceful well-planned neighbourhood offering true sense of community. Whether it’s coffee on the porch or walks through nearby parks & trails, life here moves at a slower, more meaningful pace. Mins from downtown shops, splash pad, historic Norgan Theatre, & other essentials. As an Energy Star Certified home it features high-performance windows, upgraded insulation & energy-efficient mechanical systems designed to reduce environmental impact & keep utility bills low. With energy-efficient features, premium construction & WrightHaven’s trademark attention to detail, the Maplewood isn’t just a home it’s a lifestyle upgrade. (id:51300)
RE/MAX Real Estate Centre Inc.
182 Bridge Crescent Unit# 6
Minto, Ontario
Elegant 3+1 bdrm end-unit townhome in heart of Palmerston designed for multi-generational living & families seeking comfort & versatility. W/legal 1-bdrm W/O bsmt apt this home offers 2 beautiful independent living spaces perfect for extended family, live-in support, older kids or guests. Built by trusted local builder WrightHaven Homes this property is tucked into a quiet upscale neighbourhood surrounded by other high-quality homes. As an end-unit it benefits from added privacy, no neighbours to the left & extra windows. Backing onto green space the home offers uninterrupted views & direct access to trails. Main home welcomes you W/open-concept layout, wide plank vinyl floors & soft neutral tones. Kitchen W/granite counters, S/S appliances & soft-close cabinetry. Breakfast bar provides spot for casual meals while dedicated dining area W/sliding doors to private balcony sets the scene for family dinners. At the rear the living room opens onto 2nd balcony. Upstairs 3 bdrms offer room for growing families. Primary bdrm with W/I closet & ensuite W/glass shower. 2nd full bath & laundry complete this level. Lower-level apt offers private entrance, kitchen W/granite counters, S/S appliances, 3pc bath, laundry & living area that walks out to covered patio-ideal for family, guests or rent it out to offset your mortgage! Set in one of Palmerston’s desirable communities you’re part of a close-knit neighbourhood where life feels a little slower in the best way. Kids play freely, neighbours know your name & everything from schools, shops, parks to the historic Norgan Theatre is just around the corner. W/major employers like TG Minto & Palmerston Hospital nearby & access to Listowel, Fergus, Guelph & KW the location offers peace of mind & long-term stability for families planting roots. With energy-efficient features, private garage, sep mechanical system & low maint fees that cover lawn care & snow removal this is more than just a home, it's the foundation for your next chapter (id:51300)
RE/MAX Real Estate Centre Inc.
190 Bridge Crescent
Minto, Ontario
Tucked away on quiet cul-de-sac in heart of Palmerston, The Eleanor offers rare opportunity to build a home that reflects your style from the ground up. Beautifully designed home by WrightHaven Homes combines timeless curb appeal, thoughtfully planned layout & quality craftsmanship the builder is known for—all within an Energy Star® Certified build. Step through covered front porch & into welcoming foyer W/sightlines to main living spaces. Layout was made for daily living & entertaining offering open-concept kitchen, dining area & great room anchored by expansive windows. Kitchen has central island, designer cabinetry & W/I pantry W/the added benefit of customizing it all to your taste. Formal dining area is off kitchen, ideal for hosting holidays & family dinners while mudroom W/laundry & garage access keeps things practical. There’s also 2pc bath & front entry den—perfect for home office, playroom or library. Upstairs, 4 bdrms offer space for everyone. Primary W/large W/I closet & ensuite W/glass-enclosed shower, freestanding tub & dbl vanity. 3 add'l bdrms are well-sized & share stylish main bath W/full tub & shower. Bsmt comes unfinished offering a clean slate W/option to fully finish—adding a rec room, add'l bdrm & bathroom for even more living space. Built W/top-tier construction standards, The Eleanor includes airtight structural insulated panels, upgraded subfloors & high-efficiency mechanical systems incl. air source heat pump, HRV system & sealed ductwork for optimized airflow & energy savings. All windows are low-E, argon-filled & sealed to meet latest standards in energy performance & air tightness. Palmerston offers that hard-to-find mix of peace, safety & real community spirit. Families love local parks, schools, splash pad, pool & historic Norgan Theatre while the quiet cul-de-sac gives kids room to roam & grow. With WrightHaven Homes you’re not just building a house—you’re crafting a home W/lasting value built to reflect who you are & how you live. (id:51300)
RE/MAX Real Estate Centre Inc.
194 Bridge Crescent
Minto, Ontario
Introducing the Trestle — a beautifully crafted, Energy Star® Certified two-storey home by WrightHaven Homes, designed for growing families who value space, style and community. Situated in Palmerston’s Creek Bank Meadows, this home is nestled in a safe, family-friendly neighbourhood known for its safe streets, quality schools and small-town charm — the perfect place to put down roots. The covered front porch leads into a bright, open-concept main floor with clear sightlines through the living spaces. At the heart of the home, the chef-inspired kitchen features a large island and a massive walk-in pantry — ideal for both cooking and entertaining. The dining area offers direct backyard access, while the adjacent great room provides a warm, welcoming space to gather. A main-floor powder room, walk-in coat closet and functional mudroom with garage access round out this smart layout. Upstairs, 4 generously sized bedrooms include a stunning primary suite with a walk-in closet and a spa-like ensuite complete with dual sinks, a tiled shower and a freestanding tub. A second full bathroom, upstairs laundry with cabinetry and a versatile den or nursery offer comfort and flexibility for everyday life. The unfinished lower level provides room to grow, with options for a rec room, additional bedroom, full bathroom and cold cellar. With high-performance energy-efficient construction and WrightHaven’s renowned craftsmanship, the Trestle combines modern design with long-term value — all just minutes from Palmerston District Hospital, TG Minto and a comfortable commute to Guelph, Listowel and Kitchener-Waterloo. (id:51300)
RE/MAX Real Estate Centre Inc.


