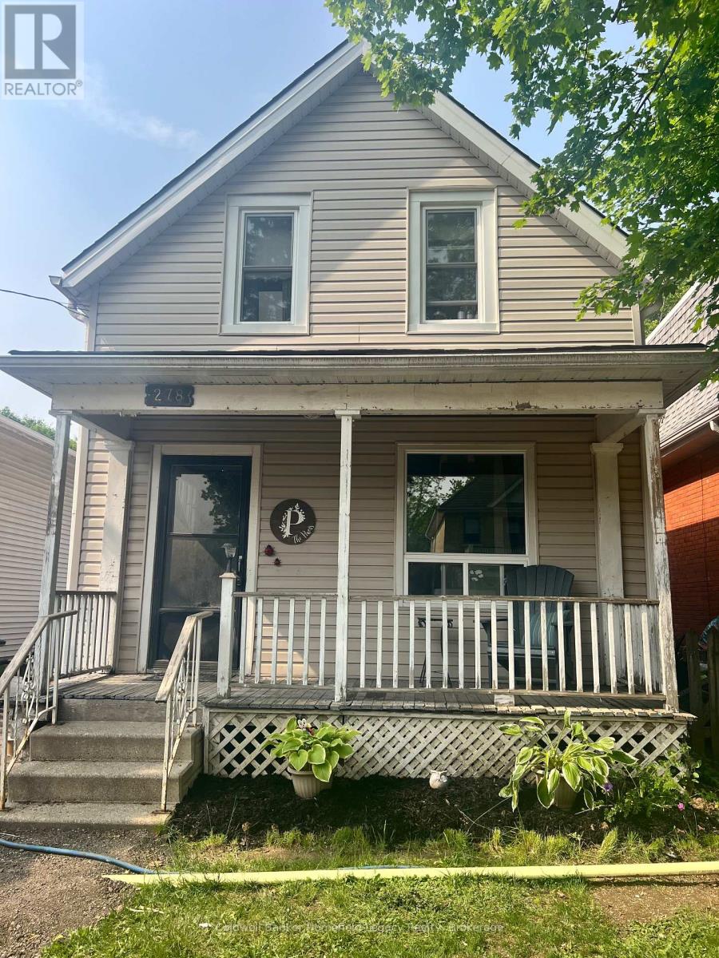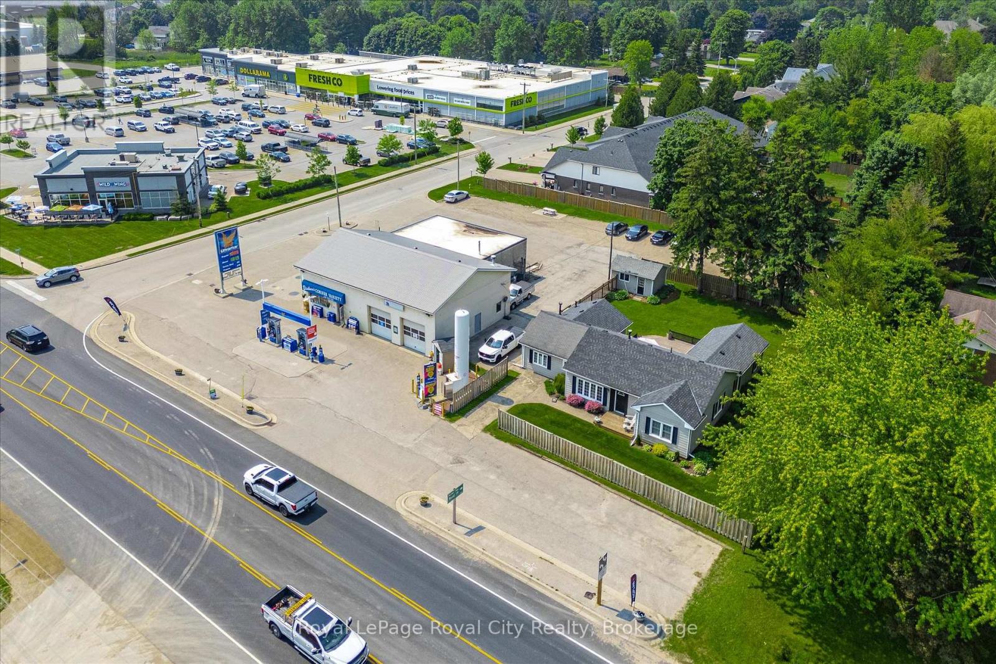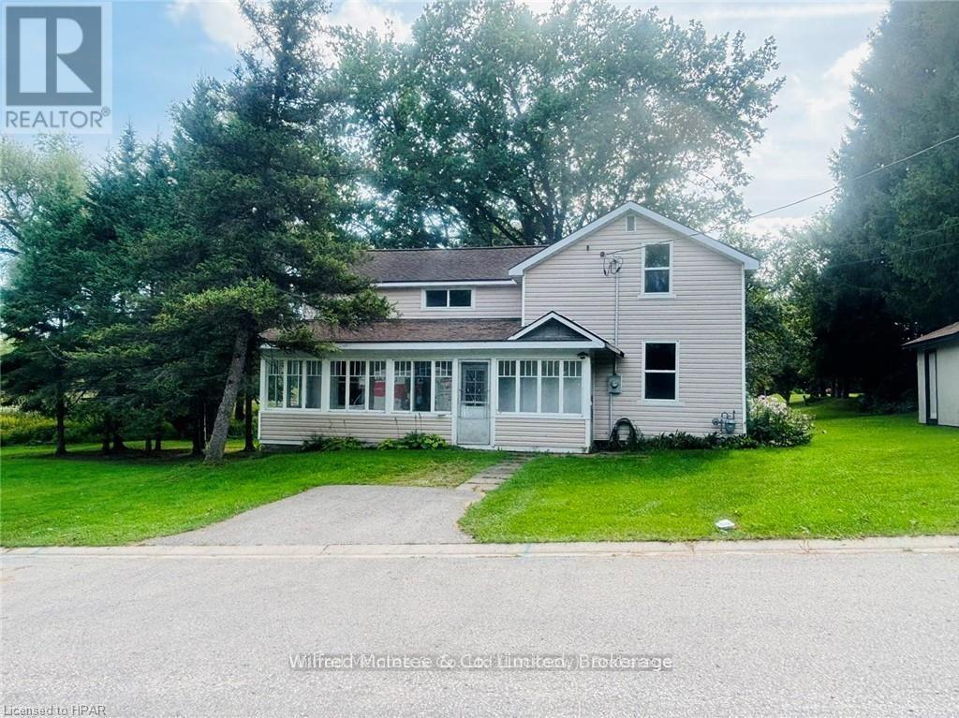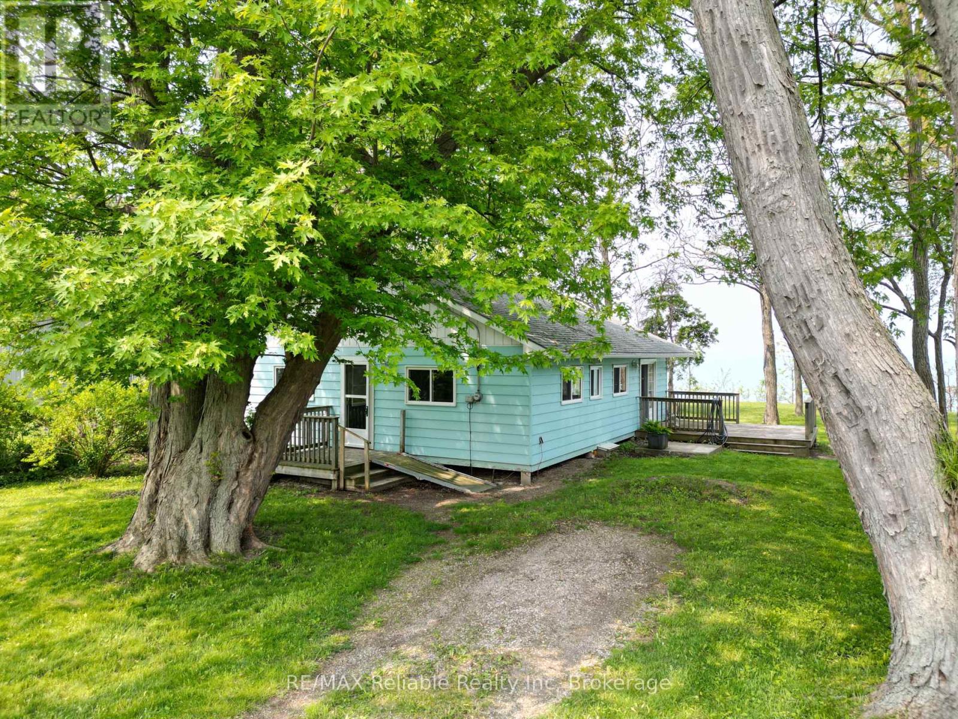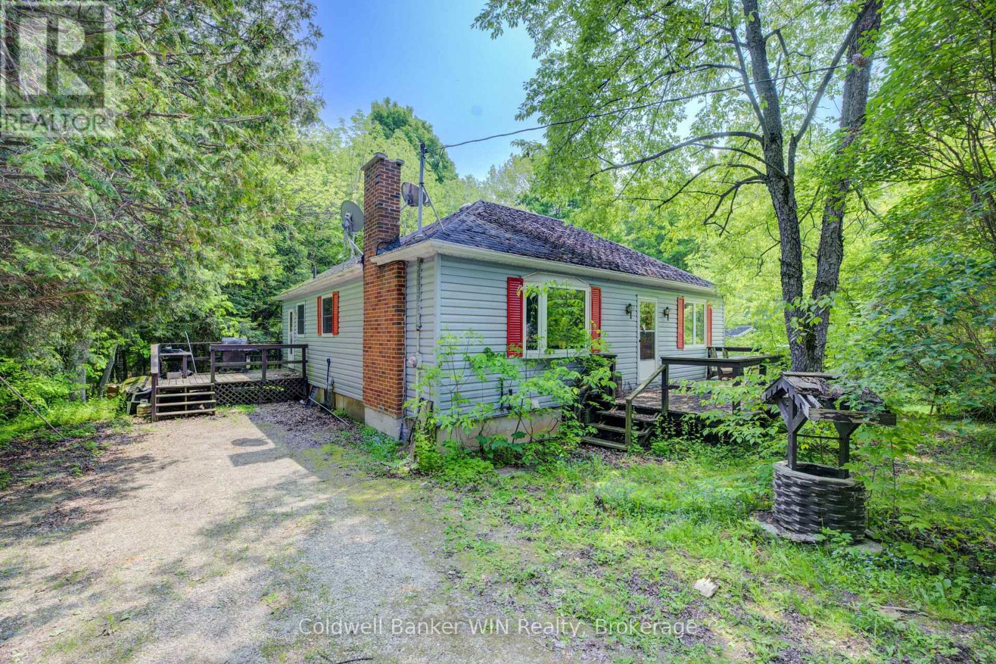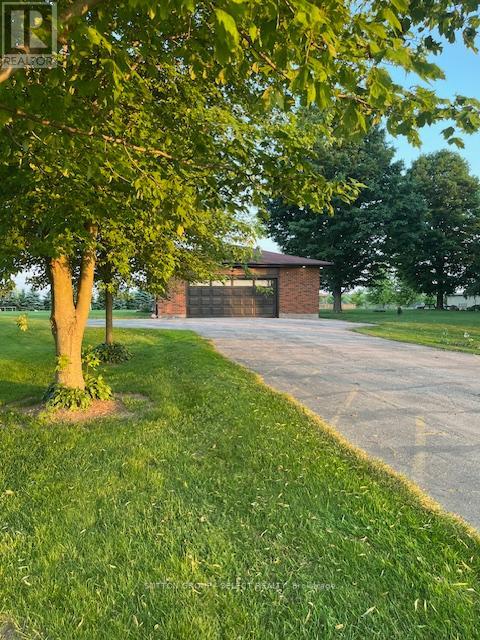Listings
48 Peter Street
Wellesley, Ontario
ALL BRICK BUNGALOW ON 0.37 ACRE BACKING ONTO OPEN FIELD. Nestled in a most desired neighborhood in St Clements - that special home you've been waiting for - the one with space, privacy, curb appeal and elegance. Slightly shy of 5,000 sq/ft of living space this home welcomes you with sun-filled rooms, gleaming hardwood, soaring ceilings with skylights, oversized windows, high-end finished throughout with a fantastic layout! As you step in you are impressed by a Large Foyer and a Formal Dining room with coffered ceilings and oversized windows. Open concept Chef-inspired Gourmet Kitchen and the spacious Family room are the heart of this home and are designed to impress. Recently renovated Kitchen features Quartz Countertops, Ceramic Backsplash, Sleek high-end Cabinetry, Double sink, High end Stainless Steel built-in Bosch appliances including Double oven and "Thermador" Induction cook-top, a generous Island with a built-in Sink, Bar fridge and Special pull-out storage section. Family room with cathedral ceiling and skylights has a wall of built-ins and a Gas fireplace with impressive Mantel that has a 200 year history! This beam came from a door of a 200 year old house! There are 2 walkouts to a large partially covered composite deck perfect for summer BBQs in your landscaped backyard. Laundry and a 2pc powder room complete this section. On the opposite side of the main floor lies the primary suite, complete with spa like ensuite with high ceiling & skylight, deep soaker tub, double sinks, walk-in glass shower and heated floors and towel rack. Large walk-in closet has built ins even for your laundry! Two additional bedrooms and a 4 pc main bath complete the main floor. The lower level features two more bedrooms, a four-piece bathroom and a spacious Gym with insulated floors that just needs a ceiling. There is a huge unfinished room awaiting your ideas! This exceptional residence is ready for it's next owner. Don't miss the opportunity to explore this unique property! (id:51300)
RE/MAX Twin City Realty Inc.
278 Albert Street
Stratford, Ontario
Don't miss this opportunity to own a great starter home in a friendly family neighbourhood. This 1 1/2 storey home is located close to down town Stratford with schools, shopping, and lots of amenities to enjoy. The main floor level consists of a nice size living room, a front facing office overlooking the front covered porch, a bright and cheerful kitchen with a pantry area, and a 4 pc bathroom. The upper level boasts a large primary bedroom, and two rear facing bedrooms. The detached garage can accommodate a single car or make this a great space for a workshop or extra storage. The private asphalt driveway allows parking for 3 cars, and the quaint backyard area is perfect for a private get together or family fun time. Book your private showing today! (id:51300)
Coldwell Banker Homefield Legacy Realty
1020 Victoria Street
Ayton, Ontario
The perfect duplex, custom built for an extended family, a fantastic mortgage helper or investment property. This super raised bungalow with a ground floor in-law suite/apartment could be the home for you. The main floor starts with a great bright open concept foyer, kitchen, dining room, living room space with sliders opening out to a composite deck with a beautiful view of the countryside. The Kitchen boasts new appliances a propane gas stove, large Centre Island and granite countertops. The master has a spacious 3-piece ensuite and the 3rd bedroom is currently used as an office. Now let's move to the basement, again an open spaced kitchen living area with another great view of the countryside, 3 more bedrooms and laundry room with stackable appliances. The home is a legal duplex, this apartment will be a great mortgage helper or a super space for an extended family. The main floor runs on a tankless water heater and combo boiler (id:51300)
Peak Realty Ltd.
1020 Victoria Street
Ayton, Ontario
The perfect home for an extended family or simply a fantastic mortgage helper. This super raised bungalow with a ground floor in-law suite/apartment could be the home for you. The main floor starts with a great bright open concept foyer, kitchen, dining room, living room space with sliders opening out to a composite deck with a beautiful view of the countryside. The Kitchen boasts new appliances a propane gas stove, large Centre Island and granite countertops. The master has a spacious 3-piece ensuite and the 3rd bedroom is currently used as an office. Now let's move to the basement, again an open spaced kitchen living area with another great view of the countryside, 3 more bedrooms and laundry room with stackable appliances. The home is a legal duplex, this apartment will be a great mortgage helper or a super space for an extended family. The main floor runs on a tankless water heater and combo boiler (id:51300)
Peak Realty Ltd.
935 St. David Street N
Centre Wellington, Ontario
This commercially zoned property enjoys a high visibility location along the Highway 6 corridor in the north end of Fergus. Approx. 200 feet of highway frontage and 198 feet deep. Commercial building offers 3600 square feet of usable main floor space plus bonus 1400 square foot loft space. AND - there is a 2000 square foot bungalow residence plus detached garage/shop on site as well. Lots of excess parking area out back. Currently home to a busy gas station - this property offers endless future possibilities. (id:51300)
Royal LePage Royal City Realty
3 Hardy Court
Lucan Biddulph, Ontario
Welcome to 3 Hardy Court, a former model home located on a premier street in Lucan's sought-after Ridge Crossing neighbourhood. This stunning 1,732 sq ft full-brick bungalow looks straight out of a designer magazine and is sure to impress! Built in 2019 and in impeccable condition, this home is better than new no construction zones, just turn-key perfection. The rare and spacious 3-bedroom main floor layout offers the convenience of one-level living without sacrificing square footage or style.From the moment you arrive, the curb appeal is evident with a stamped concrete driveway and a 16-foot stamped concrete patio that spans the width of the home in the fully fenced backyard perfect for entertaining or quiet evenings. Inside, the home welcomes you with an extra-wide foyer and a dramatic 12-foot vaulted ceiling, leading to a grand great room highlighted by a cozy gas fireplace and tray ceiling with crown molding. The kitchen is sleek and modern with ceiling-height cabinetry, quartz countertops, beautiful white subway tile backsplash, a massive island with seating for four, a stylish range hood, KitchenAid appliances, and a large walk-in pantry. The open-concept dining area with California shutters flows seamlessly to the outdoor living space.The primary suite is tucked away in its own private wing, offering a peaceful retreat with a walk-in closet, and a spa-inspired ensuite with double vanity, quartz countertops, and a glass walk-in shower. Two additional generously sized bedrooms are located at the front of the home, sharing a stylish 4-piece bath. A well-located main floor laundry room with custom built in cubbies, connects conveniently to the double-car garage.Situated just steps from schools, walking trails, the community centre, and a short drive to North London, this is Lucan living at its finest. Whether you're upsizing, downsizing, or right-sizing this pristine, feature-rich home is a must-see. (id:51300)
Century 21 First Canadian Corp
62 Tuyll Street
Bluewater, Ontario
Stunning architecturally designed, 3-bedroom, 3-bath custom home offering over 3,000 sq/ft of refined living space on a rare double corner lot just steps from the shores of Lake Huron. This exceptional, mid-century inspired property blends luxury and functionality with soaring cedar ceilings, polished concrete floors and skylights throughout. A striking double-sided gas fireplace anchors the open-concept layout. The chefs kitchen features Fisher & Paykel appliances, bespoke terrazzo countertops, custom white oak cabinetry, and a walk-in pantry. The primary suite includes a spa-like marble ensuite, while the spacious guest bath mirrors the same high-end finishes. Unique features include a wellness area, a green room with built-in planter box and living wall, and a cozy wood stove. A separate 440 sq/ft studio space with private entrance offers the perfect setup for a home-based business, office, or creative studio. The heated two-car garage doubles as a workshop with loft storage, ideal for hobbyists or entrepreneurs.The professionally landscaped yard is an entertainers dream, complete with a saltwater hot tub, two fire pit areas, IPE hardwood decking, and an automated irrigation system. Every inch of this home has been thoughtfully curated to deliver comfort, style, and a deep connection to nature. A truly one-of-a-kind property where modern design meets lakeside tranquility. (id:51300)
Sotheby's International Realty Canada
476 Hamilton Street
Huron-Kinloss, Ontario
Located on a private street fronting on the former mill pond/Dickies creek in the quaint village of Lucknow. Situated a few minutes from Lake Huron this century home has had extensive renovations throughout in the last 2 years. In addition to being completely drywalled/insulated, new flooring, lights, fixtures and windows/doors have all been installed. New custom kitchen, counter tops and appliances adorn the bright main level. There are 3 spacious bedrooms on the second level as well as a new 3 pc-piece bathroom. Turning to the outside, the over half acre lot offers room to roam. The 12'x16' deck is a great place to enjoy the tranquil and private setting. Call your REALTOR to schedule your private showing. (id:51300)
Wilfred Mcintee & Co. Limited
RE/MAX Excel Realty Ltd.
77543 Melena Drive
Bluewater, Ontario
Discover the peaceful charm of lakefront living at this inviting 3-bedroom, 1-bath cottage located just minutes north of Bayfield. Nestled on a beautifully treed lot in the quiet Melena Beach community, this property offers breathtaking views of Lake Huron right from your kitchen, dining, and living rooms. Watch the sun rise and set from your side deck, or unwind in your backyard as the sky lights up with unforgettable sunsets over the water. Whether you're seeking tranquility or nearby amenities, this location offers the best of both worlds with golf courses, boutique shops, and great dining just a short drive away. This cottage is filled with potential and ready for new owners to make it their own. Whether it's your weekend getaway or a family retreat, it's time to pour your love into this lakeside gem and start making memories (id:51300)
RE/MAX Reliable Realty Inc
9609 O'dwyers Road
Minto, Ontario
This 10.99 acre parcel is tucked away discreetly on the sought after O'Dwyer's Road. Driving down this picturesque, winding road among stately estate lot housing you'll find this diamond in the rough. The rolling, mostly treed lot features approximately 3 acres of pasture field and a lovely vantage point overlooking the surrounding countryside and the large natural unnamed lake/pond. The property and area abound with wildlife. The 60+ year old bungalow with a ground level walk out is uninhabitable in its current condition. There is also a detached double car garage which requires some TLC. NOTE: No admittance on this property without being accompanied by a licensed Realtor (id:51300)
Coldwell Banker Win Realty
202 - 400 Romeo Street N
Stratford, Ontario
Situated in Stratford's growing north end, Stratford Terraces, offers you the best of condo living: a carefree lifestyle! With ground and interior maintenance, you're free to relax and enjoy the many amenities of this building; including underground parking, a party room with its own kitchen, a charming library room, an exercise room, as well as "in-coming/out-going" mail service. As for the unit itself... Welcome to unit 202! A 2-bedroom, 2-bath unit just under 1000 sq ft, with a spacious living/dining combination that provides access to your balcony. The kitchen comes with all appliances and a handy sit-at peninsula. The primary bedroom features a double, walk-through closet leading to the 4-piece ensuite. Your guests will be happy with the second bedroom and the main 3-piece bath. Add to this, the in-suite laundry and a flex room that makes for the perfect den or office. Feel safe and secure with this building's controlled entry and community-minded residents. (id:51300)
RE/MAX A-B Realty Ltd
16791 Wyton Road
Thames Centre, Ontario
Updated rambling ranch on 1 acre just minutes from London. This attractive all brick home has 3 bedrooms, 1 centrally located bathroom, open concept living space, large garage with laundry room featuring a separate shower and wash sink, family room and play room downstairs and utility/storage room. The outside features a thick boundary of cedars along the roadside and many other mature trees scattered over the property, along with a deck and pool. The kitchen features a large centre island, recessed lighting, stone backsplash, and 20 amp outlets. The living room has certified wood stove to supplement the heating system and windows right across the front of the house looking E. The bedrooms are all well sized with full closets and share a common bathroom. Go down the hall to the insulated garage and laundry area for quick loads on the run. Move down to the lower level to a massive family room, 3 pc bathroom, play room, 2 spare rooms, and utility/storage room. Great potential here for an accessory suite with separate entrance/stairs to the garage. Other features incl: updated foundation wrap and tiling, plumbing, lots of parking with long drive and double wide at the garage, kitchen updated, flooring updated, recently painted, pot lights in soffits for evening ambience, newer furnace and central air, 100 amp panel on breakers, Rogers fibe internet, deep drilled well. call your agent to arrange a private showing to avoid a commission reduction for them or pop in to one of the scheduled open houses. young children and dogs so pls allow lots of lead time for showings. (id:51300)
Sutton Group - Select Realty


